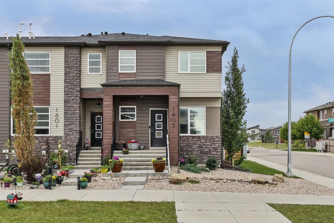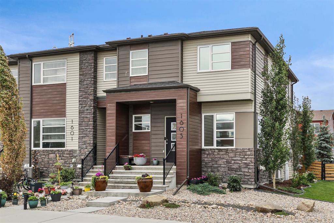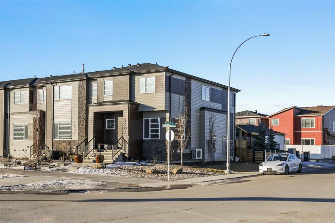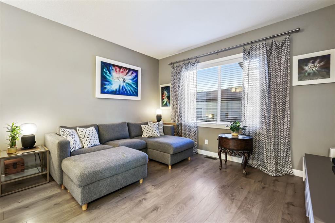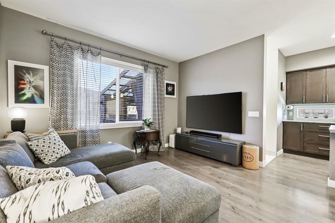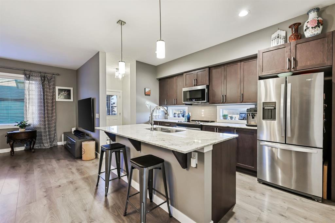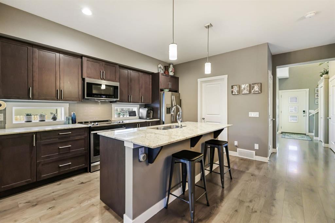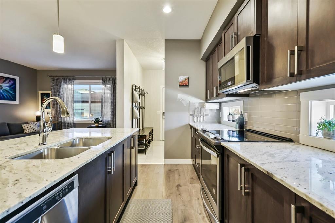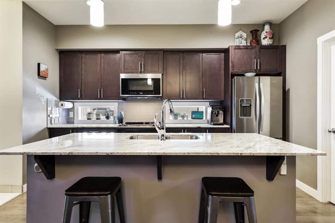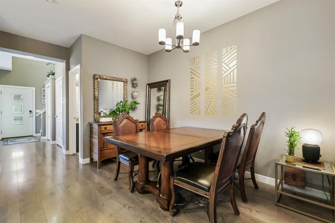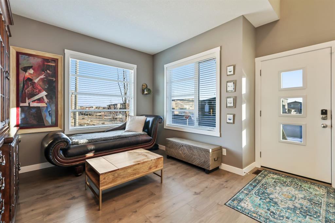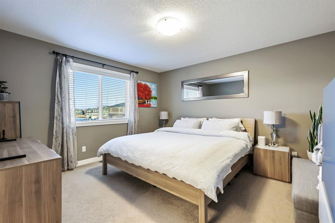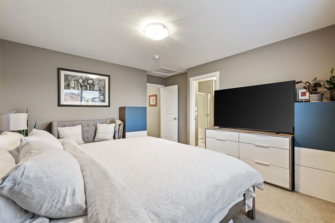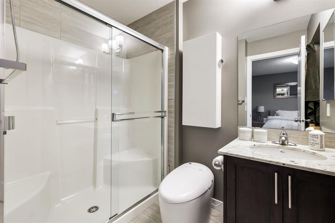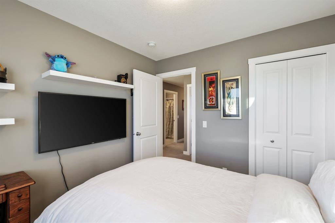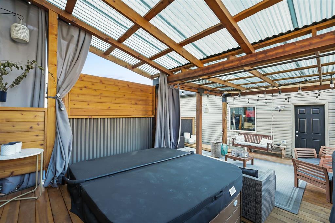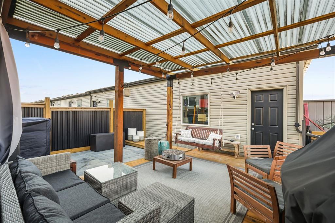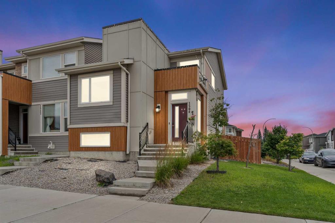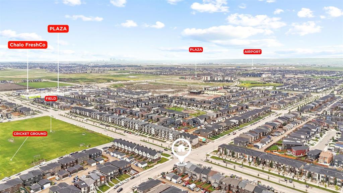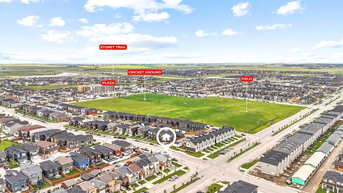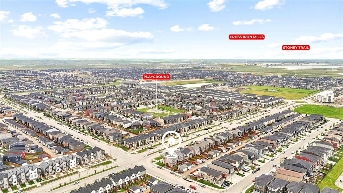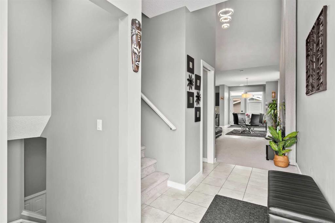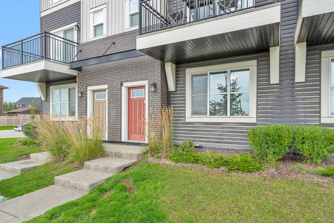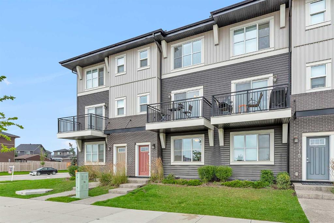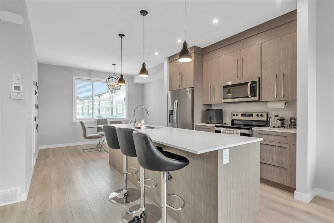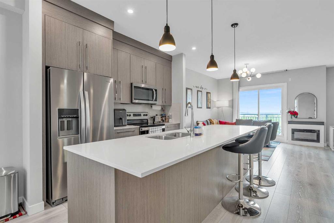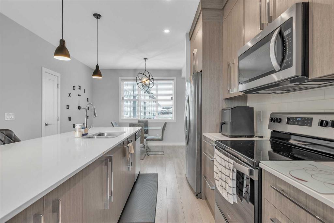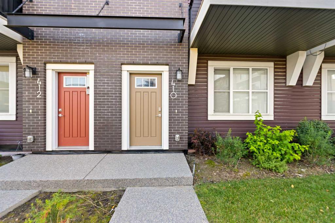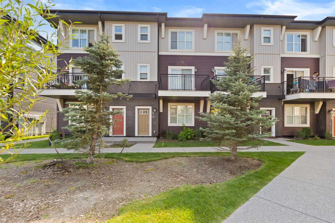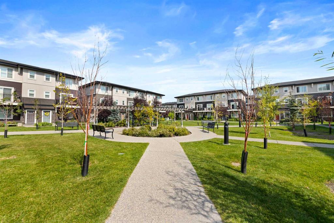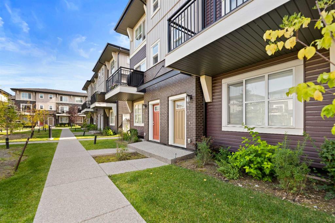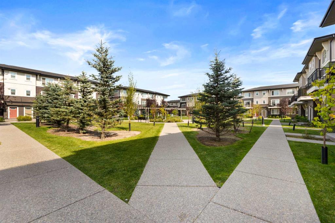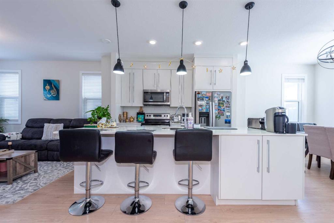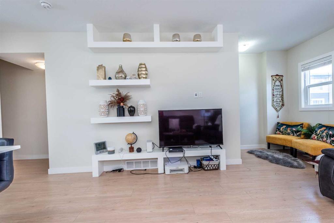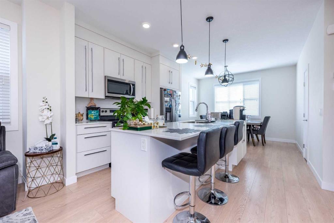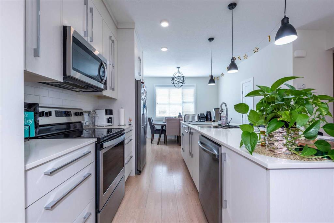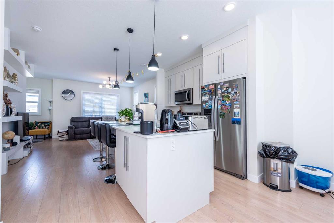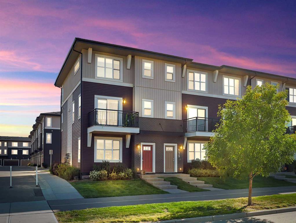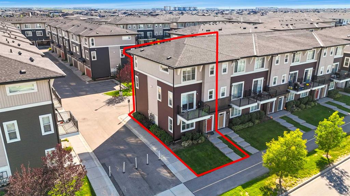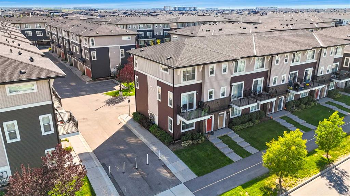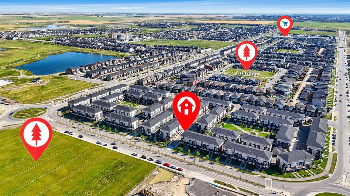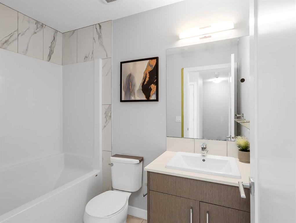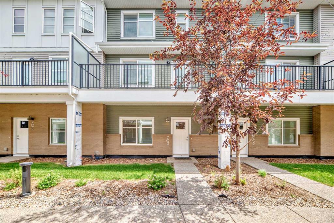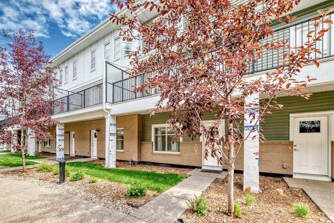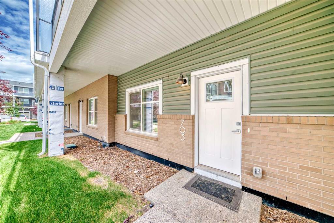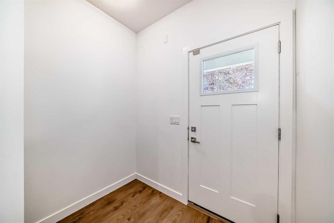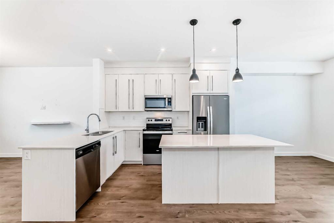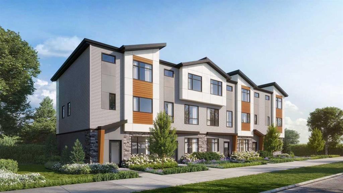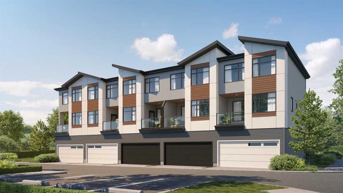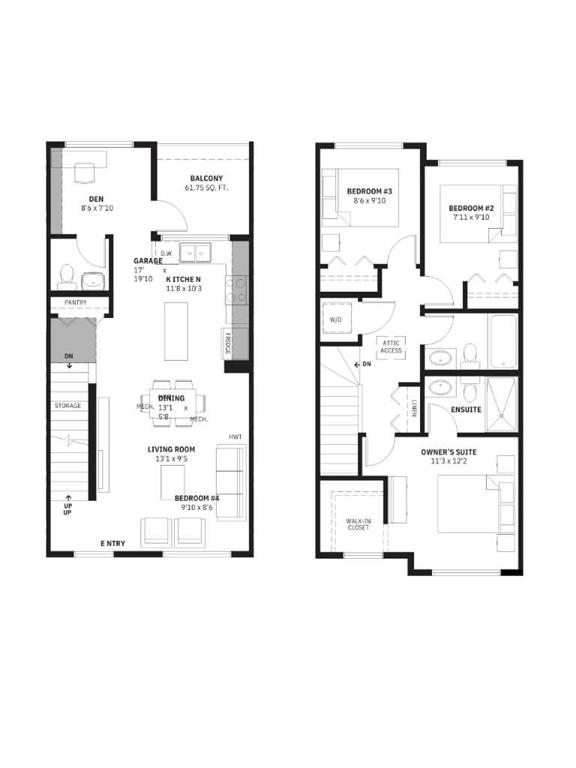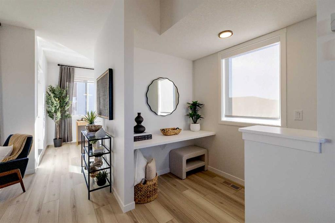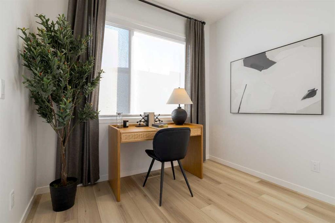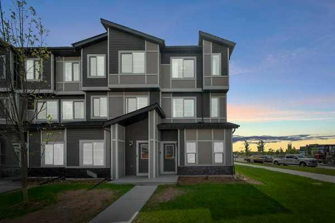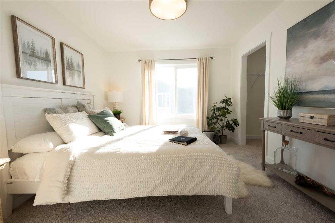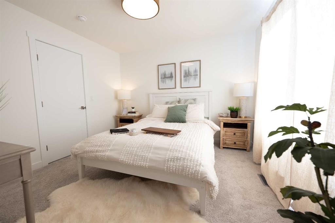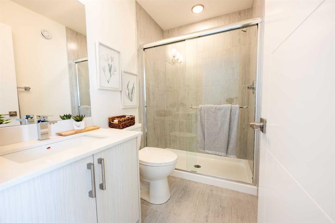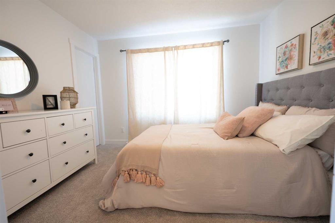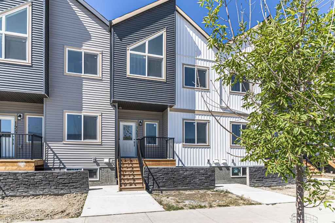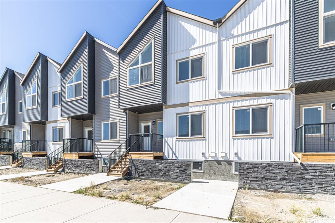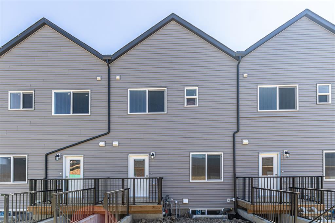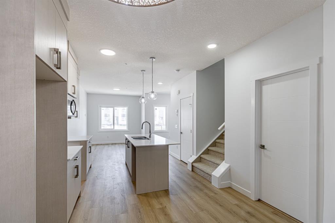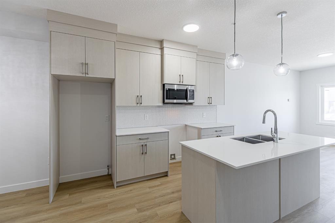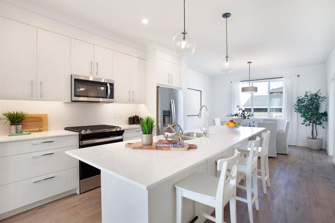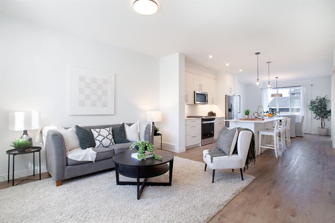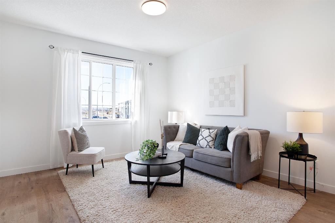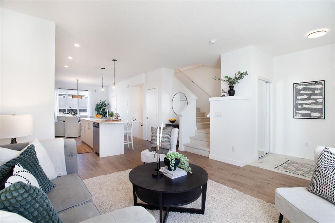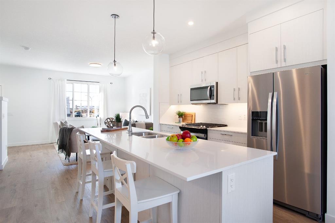1605 Cornerstone Boulevard NE
Calgary T3N 1H2
MLS® Number: A2248214
$ 550,000
3
BEDROOMS
2 + 1
BATHROOMS
1,584
SQUARE FEET
2016
YEAR BUILT
Welcome to this beautifully designed 3-bedroom, 2.5-bathroom home in the vibrant community of Cornerstone, Calgary. This property offers ample room for families and entertaining. Situated on a corner lot, the home boasts contemporary architecture, stone and siding exterior finishes, and a welcoming front porch with low-maintenance landscaping. Inside, the open-concept main floor is bright and airy, featuring a spacious living room, a dining area, and a modern kitchen with an oversized island, dark cabinetry, stainless steel appliances, granite countertops, and stylish pendant lighting. The upper level offers three spacious bedrooms, including a primary suite with a walk-in closet and ensuite bathroom. The unfinished basement provides endless potential for customization, whether as a recreation room, home gym, or additional living space. Outside, the backyard is a private retreat, featuring a custom-built pergola with a transparent roof, a covered hot tub, and a spacious deck with seating areas, perfect for year-round enjoyment. The insulated double detached garage includes an EV charger and the spacious corner lot allows room for a third parking space or dog run. Located in Cornerstone, one of Calgary’s most sought-after new communities, this home offers easy access to parks, schools, shopping, dining, Stoney Trail, the Calgary International Airport, and CrossIron Mills shopping center. This turn-key home is perfect for families looking for space, style, and convenience—schedule a viewing today!
| COMMUNITY | Cornerstone |
| PROPERTY TYPE | Row/Townhouse |
| BUILDING TYPE | Five Plus |
| STYLE | 2 Storey |
| YEAR BUILT | 2016 |
| SQUARE FOOTAGE | 1,584 |
| BEDROOMS | 3 |
| BATHROOMS | 3.00 |
| BASEMENT | Full, Unfinished |
| AMENITIES | |
| APPLIANCES | Dishwasher, Dryer, Garage Control(s), Microwave Hood Fan, Refrigerator, Stove(s), Washer, Window Coverings |
| COOLING | Central Air |
| FIREPLACE | N/A |
| FLOORING | Carpet, Vinyl Plank |
| HEATING | Forced Air |
| LAUNDRY | In Hall, Upper Level |
| LOT FEATURES | Back Lane, Back Yard, Corner Lot |
| PARKING | Double Garage Detached, Garage Faces Rear, In Garage Electric Vehicle Charging Station(s), Insulated |
| RESTRICTIONS | Restrictive Covenant |
| ROOF | Asphalt Shingle |
| TITLE | Fee Simple |
| BROKER | Century 21 Masters |
| ROOMS | DIMENSIONS (m) | LEVEL |
|---|---|---|
| Game Room | 65`4" x 57`8" | Basement |
| Flex Space | 41`3" x 39`4" | Basement |
| Furnace/Utility Room | 23`0" x 19`8" | Basement |
| Living Room | 42`1" x 36`1" | Main |
| Kitchen | 43`9" x 33`11" | Main |
| Pantry | 19`5" x 11`3" | Main |
| Dining Room | 32`10" x 32`10" | Main |
| Family Room | 42`1" x 37`6" | Main |
| Foyer | 13`11" x 11`9" | Main |
| Mud Room | 24`10" x 17`6" | Main |
| 2pc Bathroom | 17`3" x 15`4" | Main |
| Bedroom - Primary | 43`9" x 41`0" | Upper |
| Walk-In Closet | 21`7" x 19`5" | Upper |
| 3pc Bathroom | 25`2" x 17`0" | Upper |
| Bedroom | 32`7" x 30`11" | Upper |
| Bedroom | 32`10" x 30`11" | Upper |
| Laundry | 15`4" x 10`11" | Upper |
| 4pc Bathroom | 24`10" x 17`0" | Upper |

