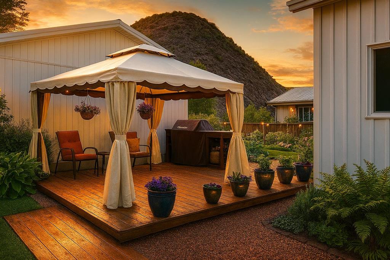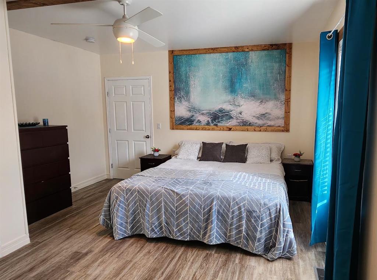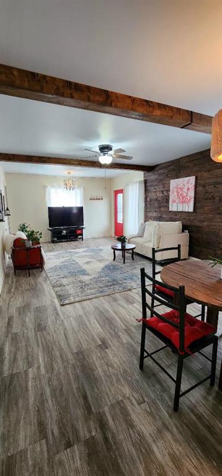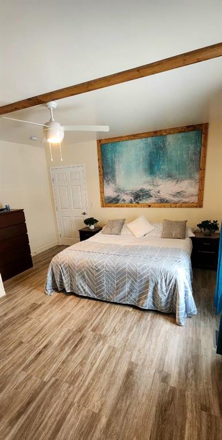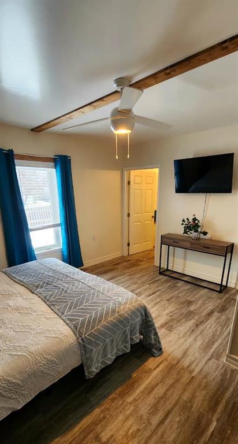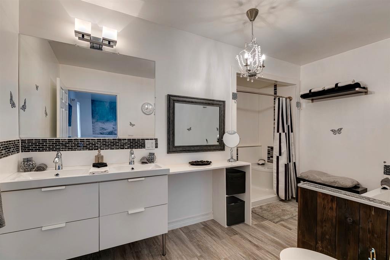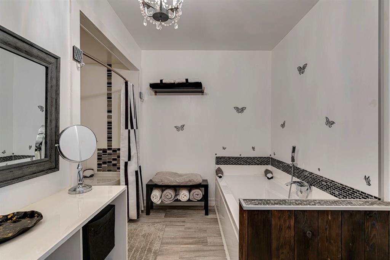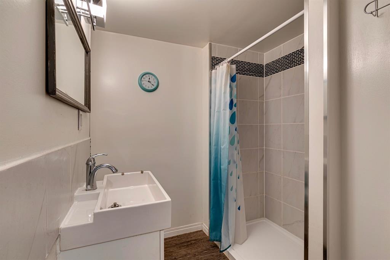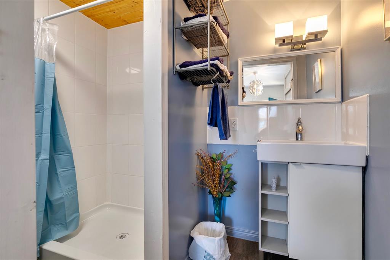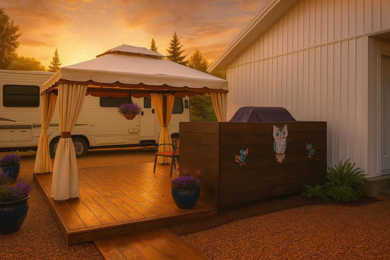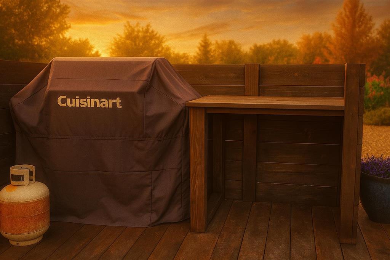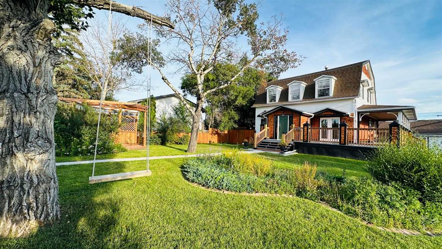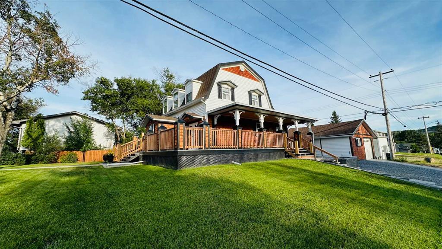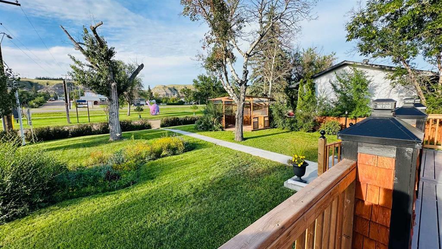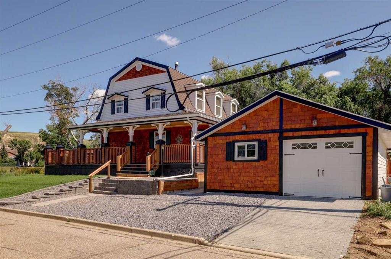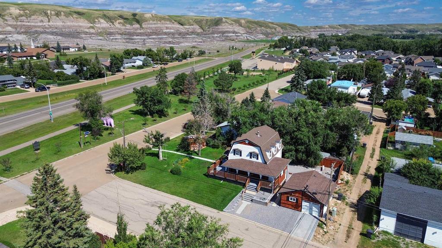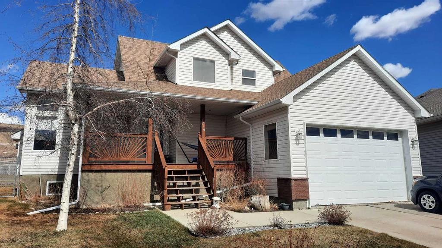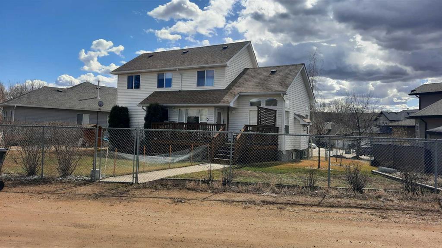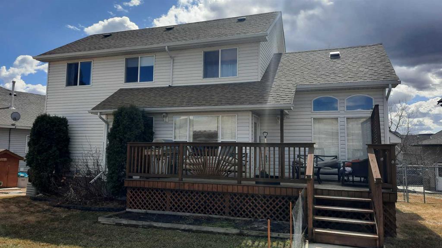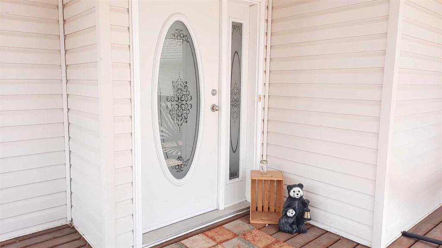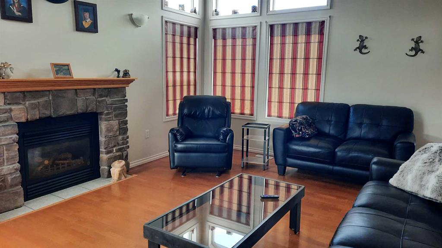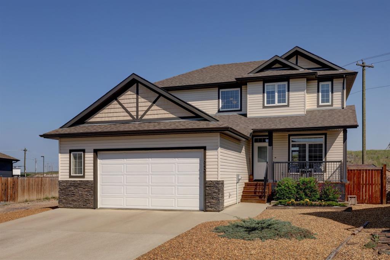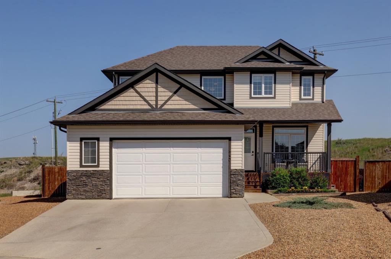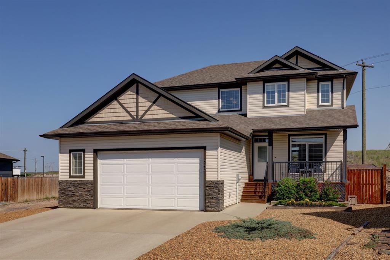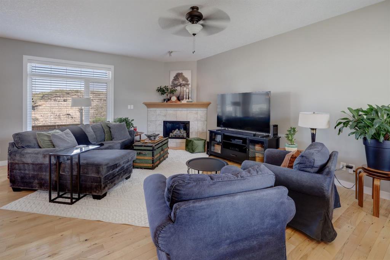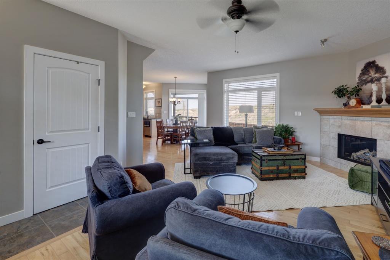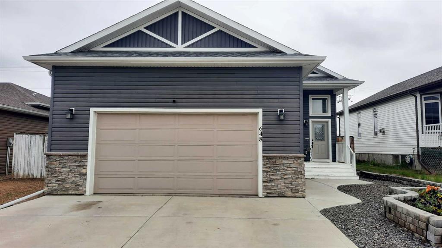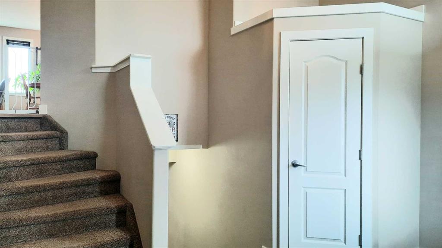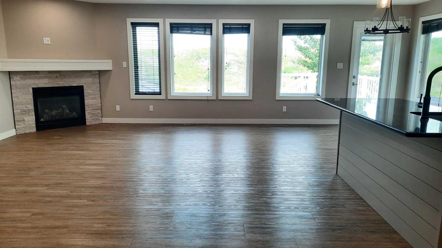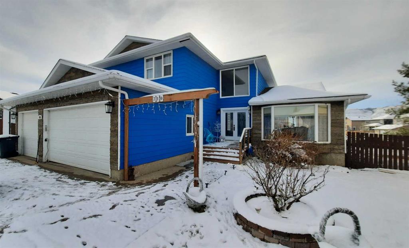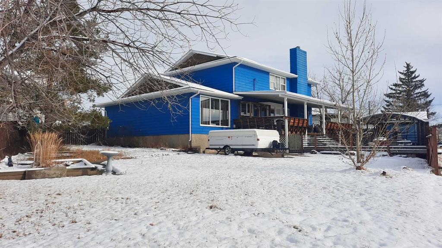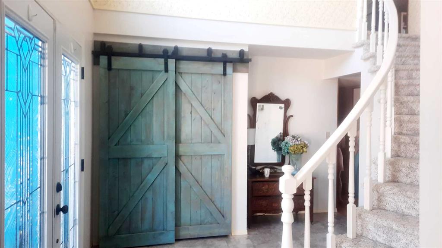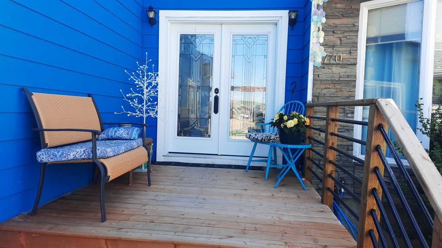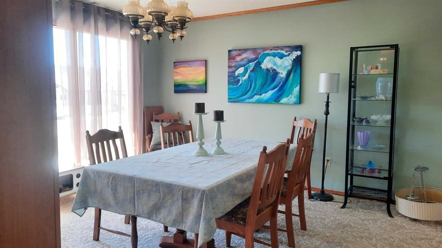$ 579,900
4
BEDROOMS
3 + 0
BATHROOMS
1,841
SQUARE FEET
2019
YEAR BUILT
Looking to maximize your investment? This stunning fully finished bungalow offers more value for your money, with property taxes a fraction of Calgary’s market and custom energy-efficient features that cut down utility costs—keeping more in your pocket. Step inside to discover recent renovations that elevate both style and functionality. The living room and kitchen have been upgraded with a rustic rough-cut wood feature wall, trendiest paint colors, and a modern dining area light fixture. The kitchen is a chef’s dream, now boasting additional custom cabinetry with 24 sq. ft. of extra storage, elegant wooden countertops, and matching window-frame shelves—the perfect spot to house your plants or ripen fresh tomatoes from your own backyard garden. A Home That Checks Every Box If you’re a ready-to-act buyer, buckle up—your anticipation is about to hit the red zone. This home hits the jackpot in the sought-after, quiet community of Newcastle. Situated on a family-friendly street, this move-in-ready bungalow sits on a ¼-acre lot, complete with an oversized double garage, a private backyard, and stunning views of the Hoodoos. Inside, no detail has been overlooked. Offering 4 bedrooms, 3 bathrooms, and over 1,800 sq. ft. of finished space, this home was custom-designed for comfort year-round. Stay warm in winter and cool in summer with low-cost utilities, featuring Rockwool insulation and R60 blown-in attic insulation. Cozy up in the family room with the new pellet stove, heating up to 2,000 sq. ft. on chilly nights. An Incredible Airbnb Opportunity With a high volume of tourists year-round, this property offers strong potential as an Airbnb investment—whether as a primary residence or income-generating rental. Outdoor Living at Its Finest Entertain guests on the expansive 18x27 patio, complete with a fire pit, or sip your morning coffee on the 6x16 front deck. Enjoy even more outdoor living on the newly added 16x16 deck with gazebo - perfect for shaded summer lounging. The backyard is a nature lover’s dream, featuring Honeycrisp apple trees and blueberry bushes.There’s even RV parking with a 30-amp hookup for added convenience. Upgrades & Highlights: Energy-Efficient Upgrades: White siding & steel roofing for lower energy costs. New Double Garage: Steel roof & vertical siding for durability. New Entrance Doors & Windows. Fully Fenced with Low-Maintenance Landscaping: Stone & mulch yard. New Electrical System: 100-amp panel, meter base, and wiring. Luxury Kitchen Upgrades: Ceramic apron-front sink, soft-close cabinets & drawers, 5 LG smart appliances, a 7cu.Ft chest freezer and a microwave. Outdoor Motion Sensor Lighting for security. Heated & Well-Insulated Crawlspace. All this, and you’re just minutes from parks, hiking trails, live theatre, and the world-class Dinosaur Museum. This isn’t just a house—it’s a lifestyle upgrade. Book your showing today and experience this peaceful paradise firsthand!
| COMMUNITY | |
| PROPERTY TYPE | Detached |
| BUILDING TYPE | House |
| STYLE | Bungalow |
| YEAR BUILT | 2019 |
| SQUARE FOOTAGE | 1,841 |
| BEDROOMS | 4 |
| BATHROOMS | 3.00 |
| BASEMENT | None |
| AMENITIES | |
| APPLIANCES | Dishwasher, Freezer, Gas Stove, Microwave, Range Hood, Refrigerator, Washer/Dryer |
| COOLING | None |
| FIREPLACE | Pellet Stove |
| FLOORING | Vinyl |
| HEATING | Forced Air, Natural Gas, Pellet Stove |
| LAUNDRY | Laundry Room |
| LOT FEATURES | Back Lane, Back Yard, Backs on to Park/Green Space, Corner Lot, Views |
| PARKING | Double Garage Attached, Oversized |
| RESTRICTIONS | None Known |
| ROOF | Metal |
| TITLE | Fee Simple |
| BROKER | Real Broker |
| ROOMS | DIMENSIONS (m) | LEVEL |
|---|---|---|
| 3pc Bathroom | 8`8" x 8`9" | Main |
| 3pc Bathroom | 5`0" x 11`0" | Main |
| 5pc Ensuite bath | 13`4" x 9`9" | Main |
| Bedroom | 12`1" x 15`1" | Main |
| Bedroom | 12`7" x 8`11" | Main |
| Bedroom | 8`8" x 9`3" | Main |
| Dining Room | 13`4" x 7`8" | Main |
| Kitchen | 12`7" x 21`7" | Main |
| Laundry | 7`2" x 10`11" | Main |
| Living Room | 13`4" x 19`9" | Main |
| Bedroom - Primary | 13`4" x 13`10" | Main |

