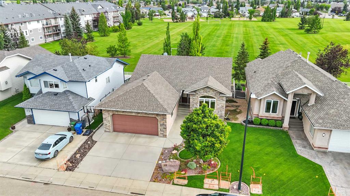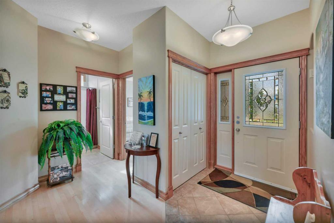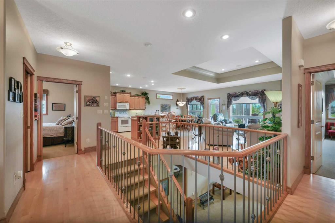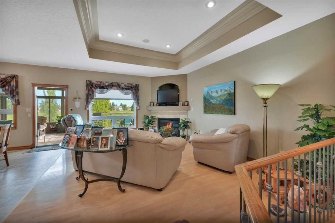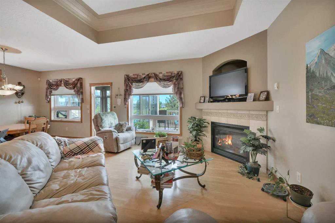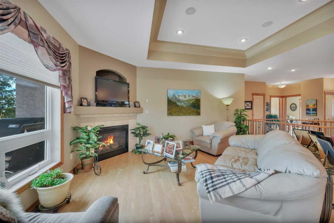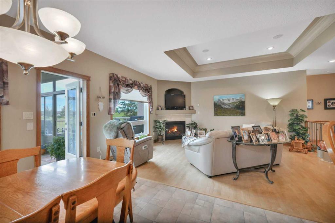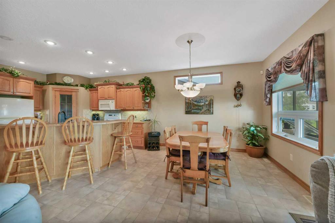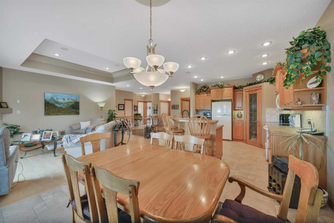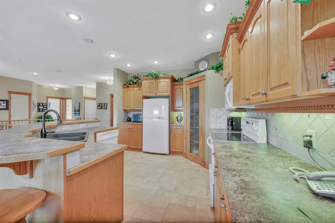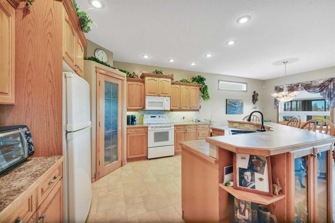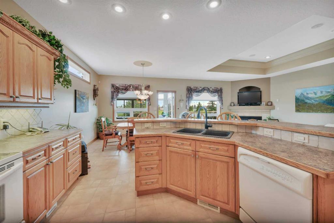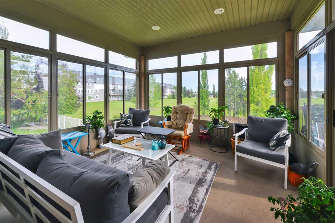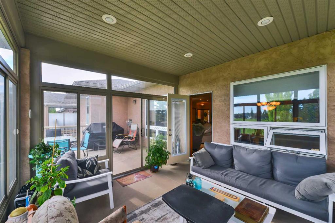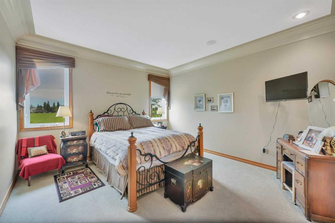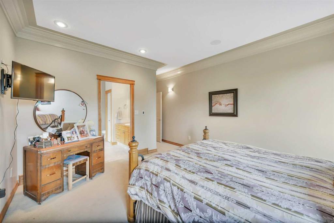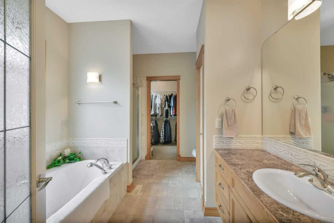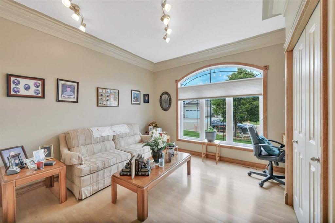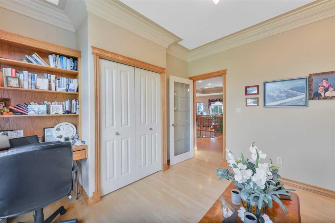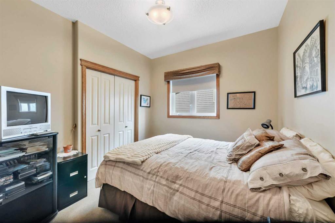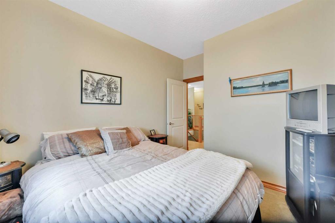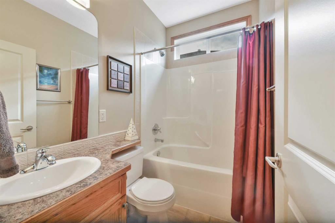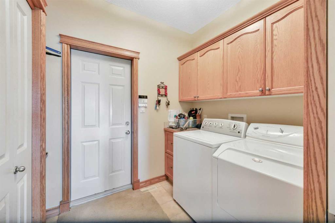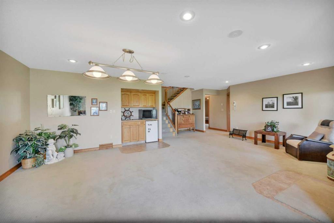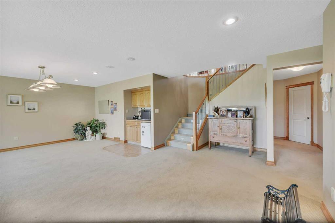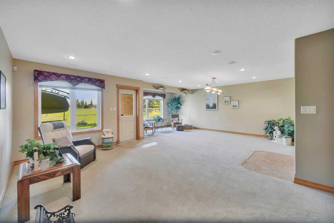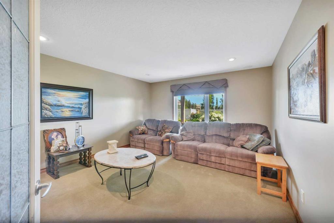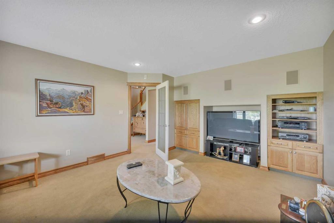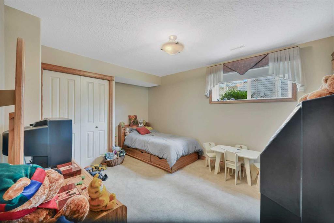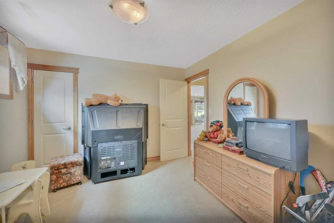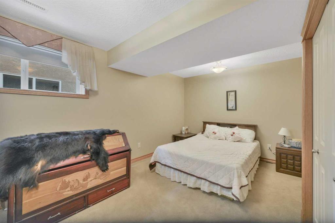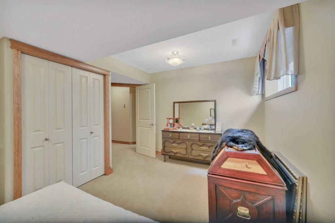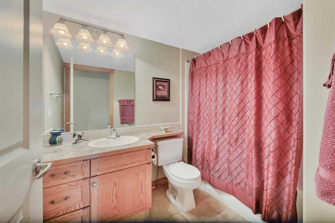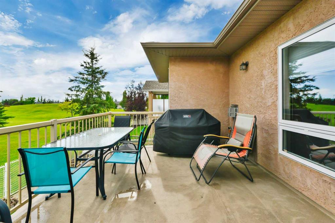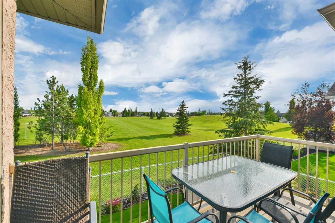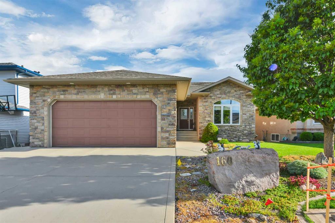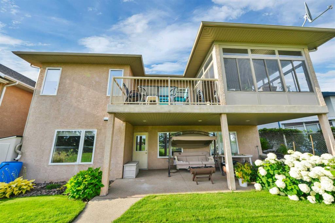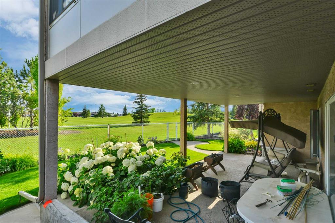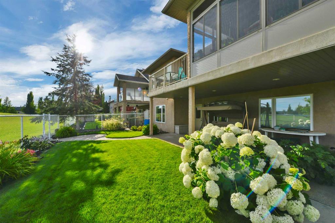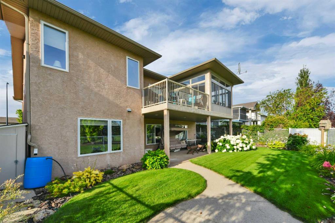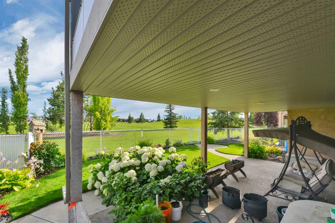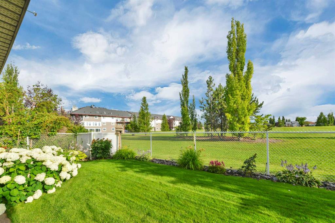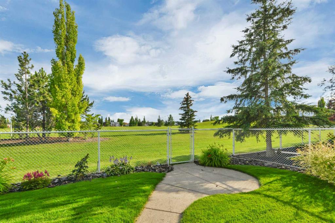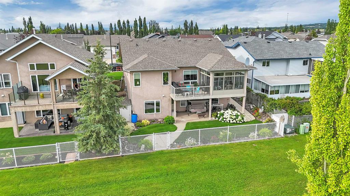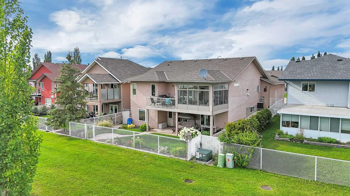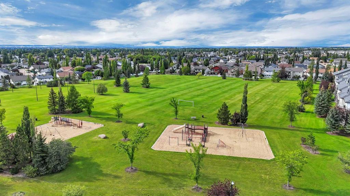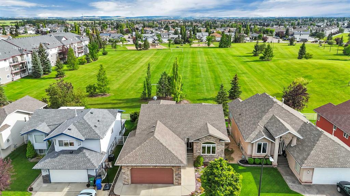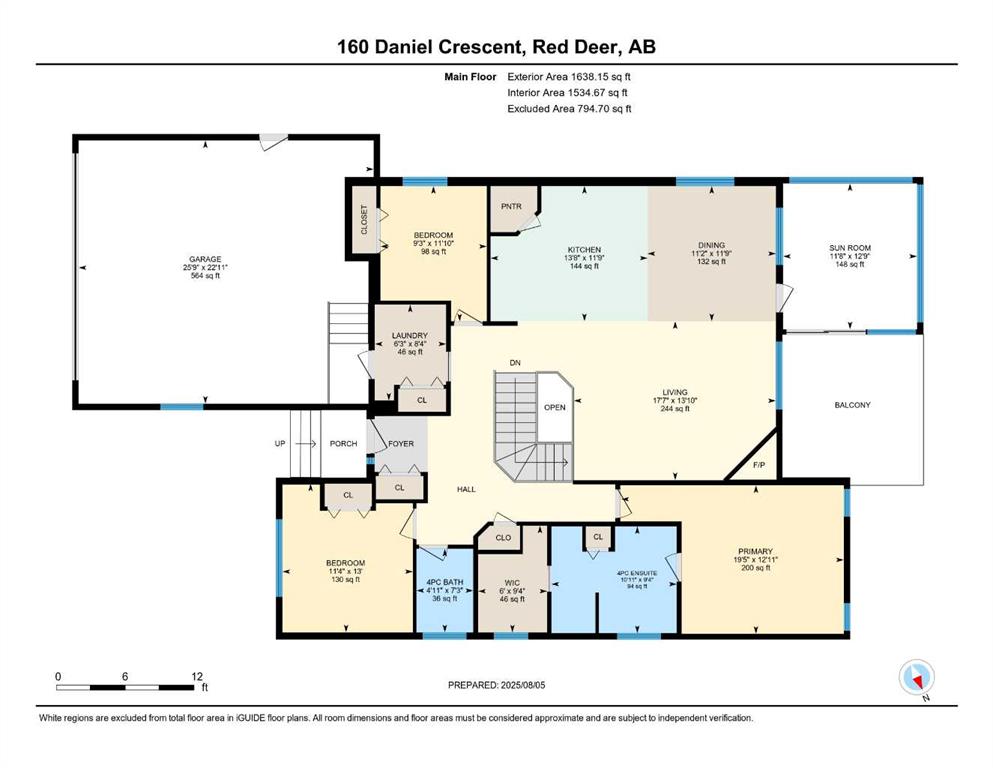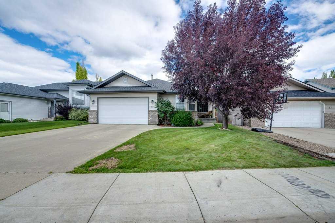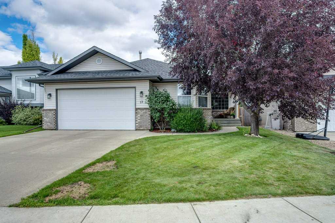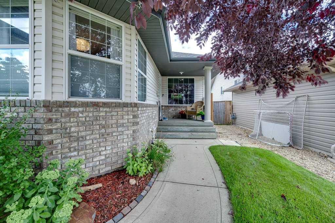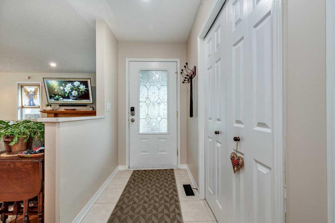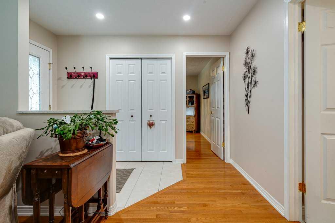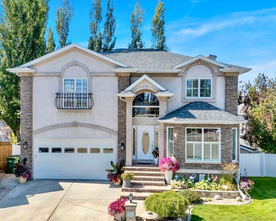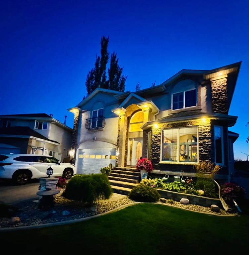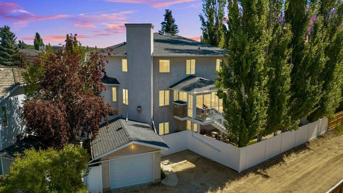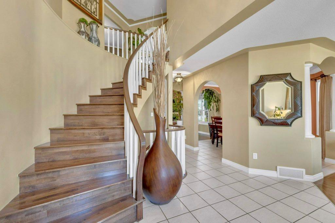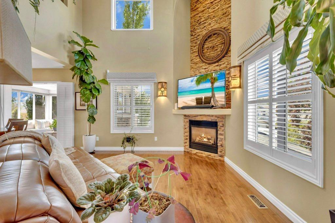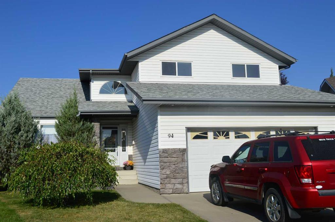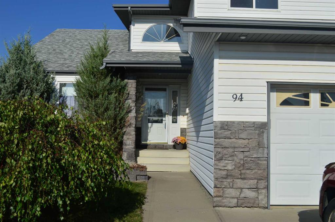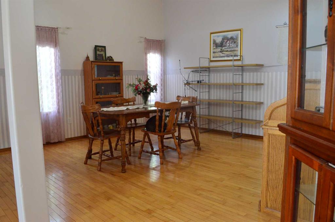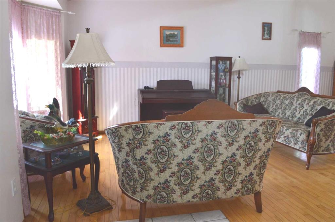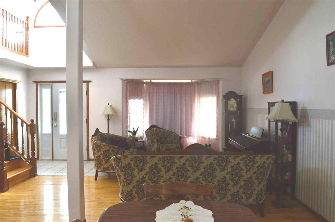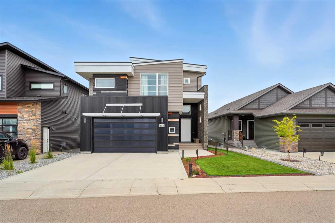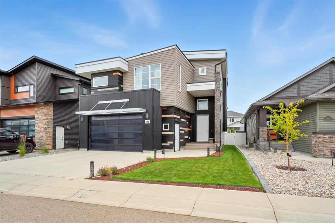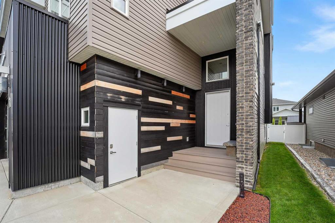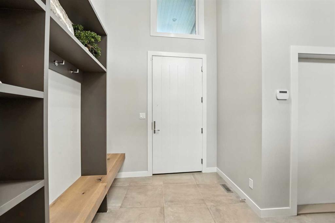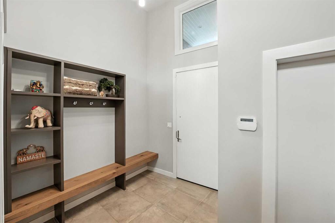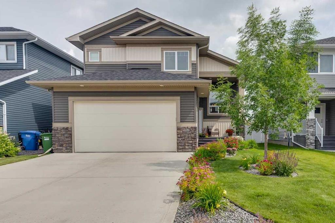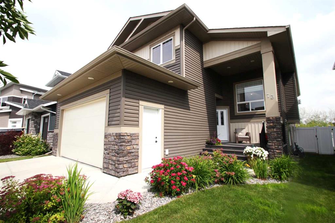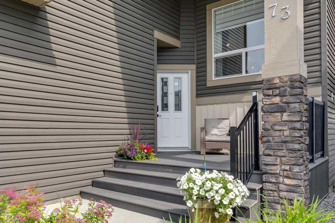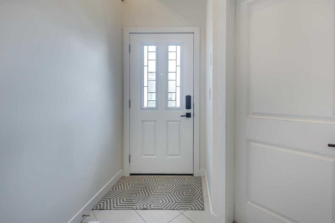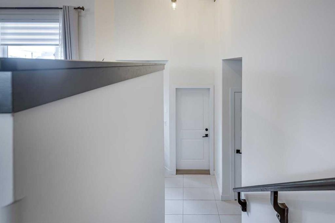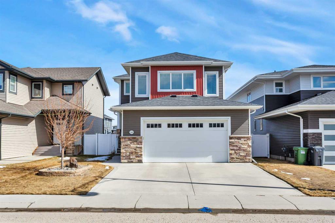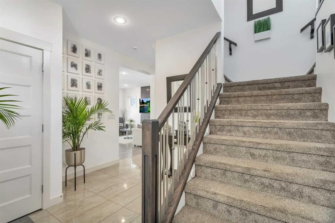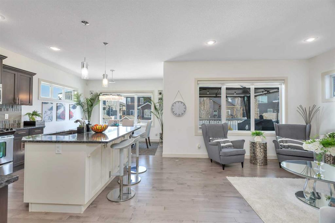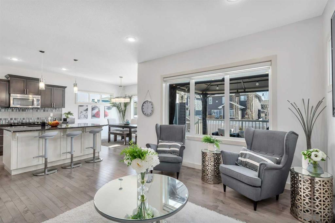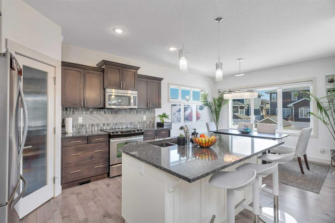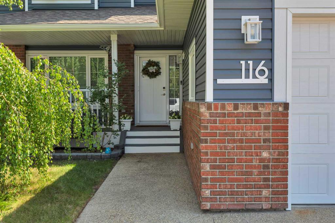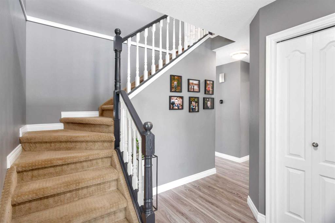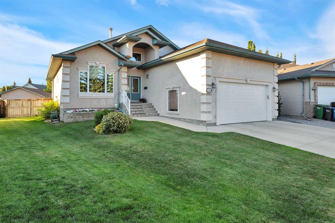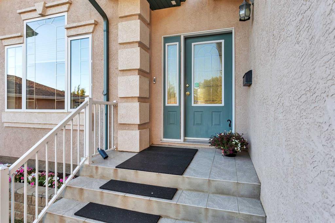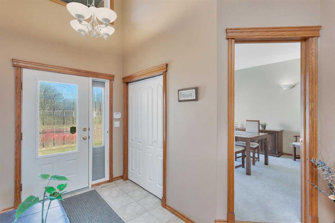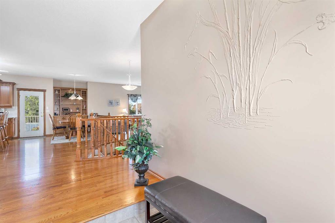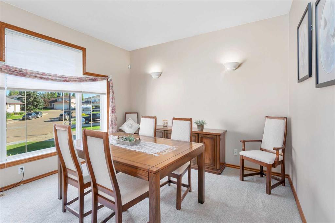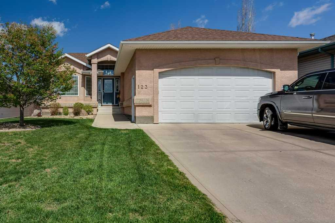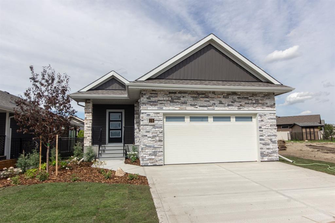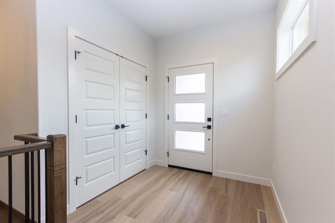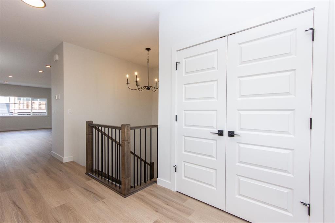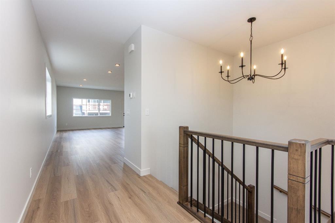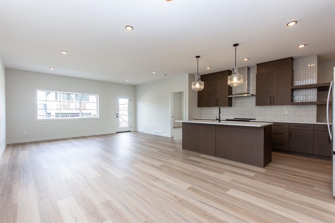160 Daniel Crescent
Red Deer T4R 3M2
MLS® Number: A2245511
$ 775,000
5
BEDROOMS
3 + 0
BATHROOMS
1,638
SQUARE FEET
2004
YEAR BUILT
Built by Integra Homes, this stunning 5-bedroom, 3-bathroom bungalow offers space, style, and thoughtful design throughout. Located in a quiet, family-friendly neighborhood in Red Deer, this home combines modern comfort with timeless charm. Step inside to discover a spacious main floor featuring raised ceilings, gleaming hardwood floors in the living room, elegant crown molding, and a cozy gas fireplace. The large kitchen is perfect for entertaining, flowing seamlessly into the dining room and a bright, beautiful sunroom that leads to the back deck—ideal for enjoying the peaceful green space views. The main level hosts three bedrooms, including a generous primary suite with a 4-piece ensuite and walk-in closet, as well as convenient main floor laundry. Downstairs, the fully finished walkout basement offers two additional bedrooms, a full bathroom, and a large family room complete with a wet bar and access to a covered patio. A bonus/theatre room with built-in speakers provides the perfect space for movie nights or game day gatherings. This home is packed with extras, including in-floor heat, central air conditioning, a new water heater, and underground sprinklers in the fully landscaped yard. Whether you're relaxing in the sunroom, hosting guests in the spacious basement, or enjoying the quiet greenspace from your private backyard, 160 Daniel Crescent has everything you need to feel right at home.
| COMMUNITY | Devonshire |
| PROPERTY TYPE | Detached |
| BUILDING TYPE | House |
| STYLE | Bungalow |
| YEAR BUILT | 2004 |
| SQUARE FOOTAGE | 1,638 |
| BEDROOMS | 5 |
| BATHROOMS | 3.00 |
| BASEMENT | Finished, Full, Walk-Out To Grade |
| AMENITIES | |
| APPLIANCES | Central Air Conditioner, Dishwasher, Electric Stove, Garage Control(s), Microwave, Refrigerator, Washer/Dryer, Window Coverings |
| COOLING | Central Air |
| FIREPLACE | Gas, Living Room, Tile |
| FLOORING | Carpet, Ceramic Tile, Linoleum |
| HEATING | In Floor, Forced Air, Natural Gas |
| LAUNDRY | Main Level |
| LOT FEATURES | Backs on to Park/Green Space, Landscaped |
| PARKING | Double Garage Attached |
| RESTRICTIONS | None Known |
| ROOF | Asphalt Shingle |
| TITLE | Fee Simple |
| BROKER | RE/MAX real estate central alberta |
| ROOMS | DIMENSIONS (m) | LEVEL |
|---|---|---|
| Game Room | 26`7" x 26`5" | Basement |
| Media Room | 19`4" x 13`5" | Basement |
| Bedroom | 14`7" x 10`11" | Basement |
| Bedroom | 15`8" x 12`11" | Basement |
| 4pc Bathroom | 5`10" x 8`7" | Basement |
| Furnace/Utility Room | 5`10" x 6`5" | Basement |
| Furnace/Utility Room | 10`11" x 13`0" | Basement |
| Living Room | 17`7" x 13`10" | Main |
| Kitchen | 13`8" x 11`9" | Main |
| Dining Room | 11`2" x 11`9" | Main |
| Sunroom/Solarium | 11`8" x 12`9" | Main |
| Bedroom - Primary | 19`5" x 12`11" | Main |
| 4pc Ensuite bath | 10`11" x 9`4" | Main |
| Walk-In Closet | 6`0" x 9`4" | Main |
| Bedroom | 11`4" x 13`0" | Main |
| Bedroom | 9`3" x 11`10" | Main |
| 4pc Bathroom | 4`11" x 7`3" | Main |
| Laundry | 6`3" x 8`4" | Main |

