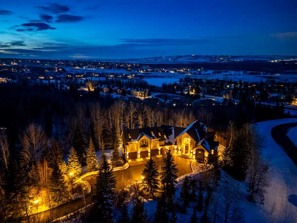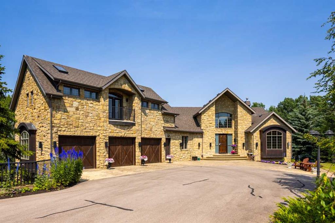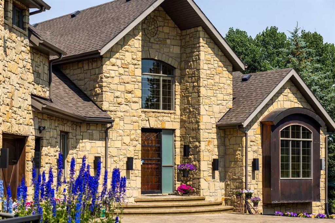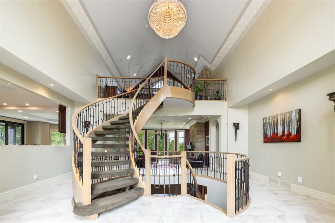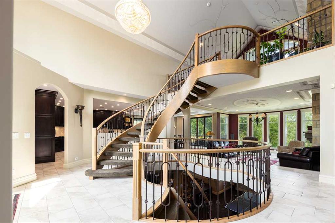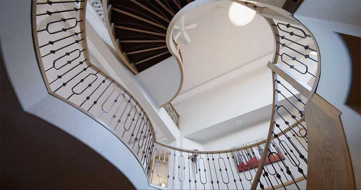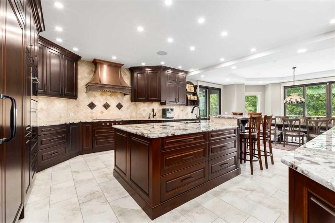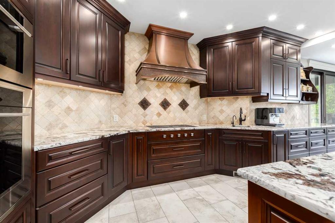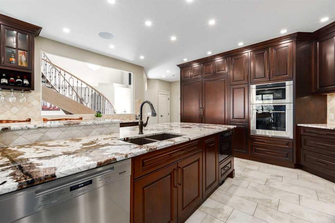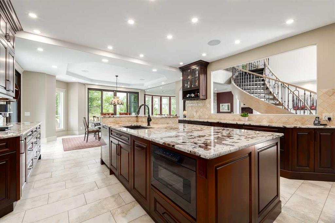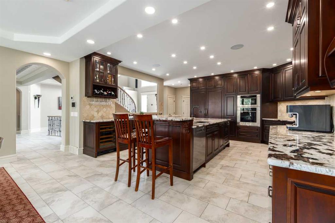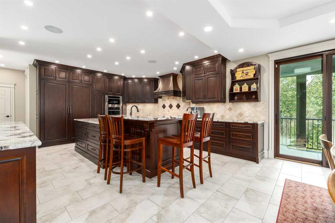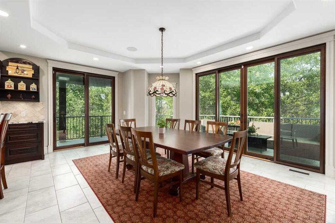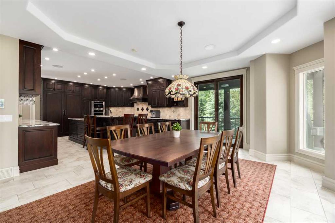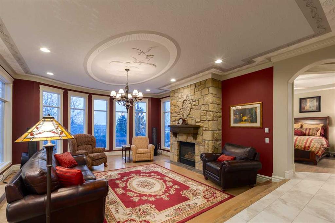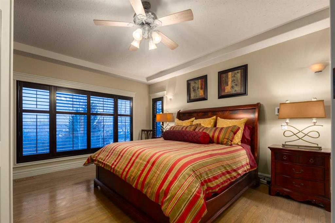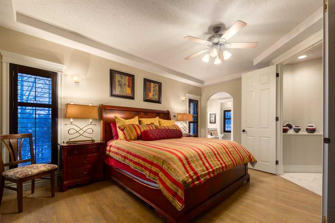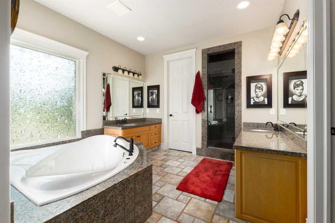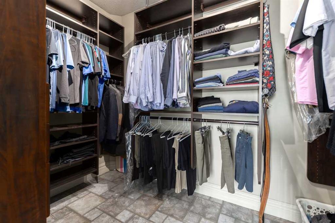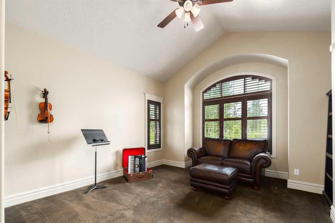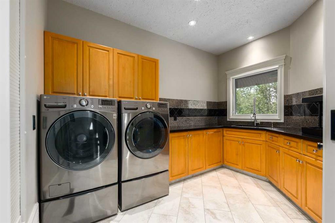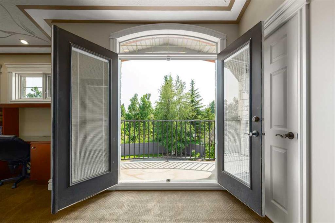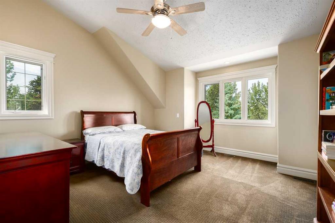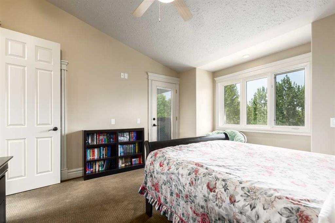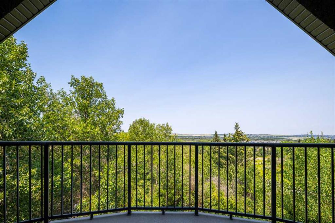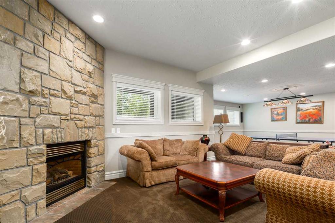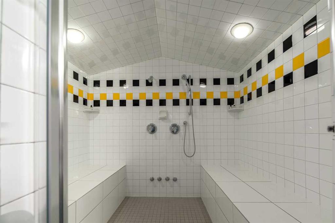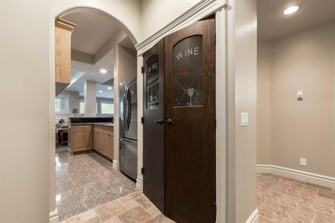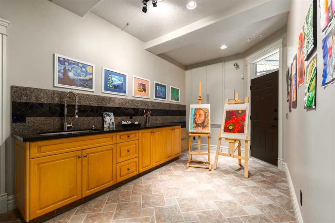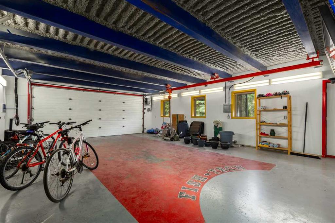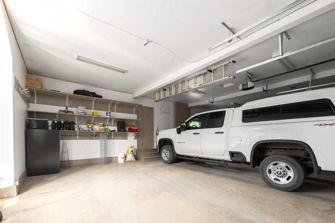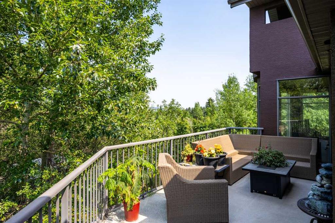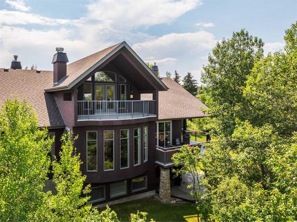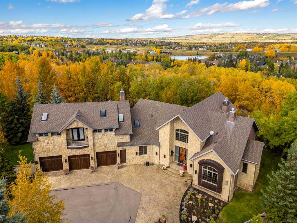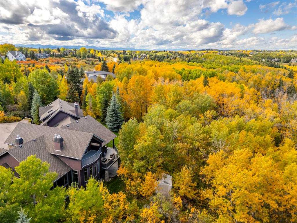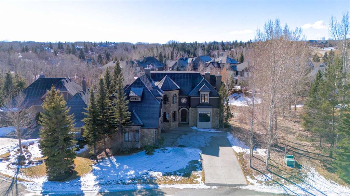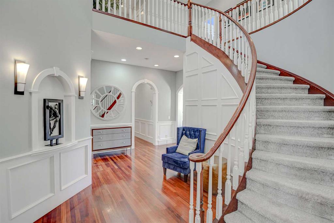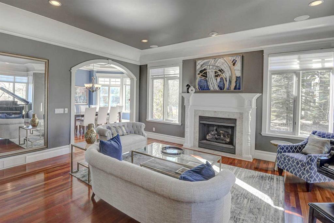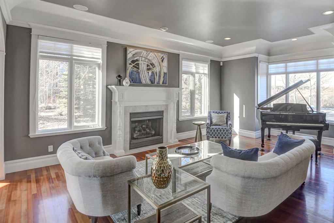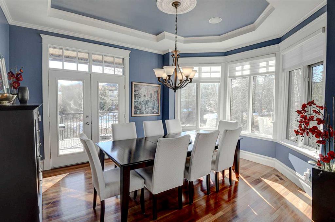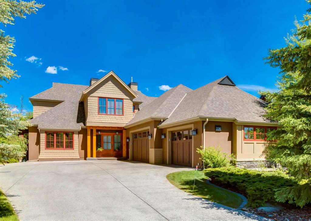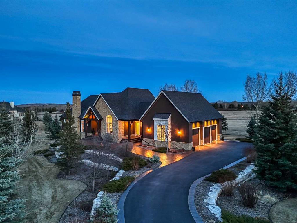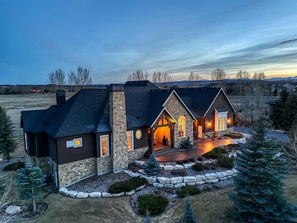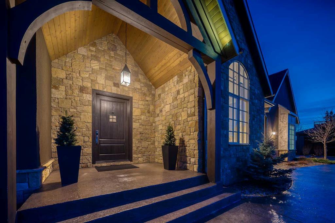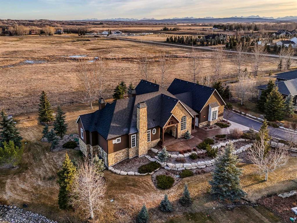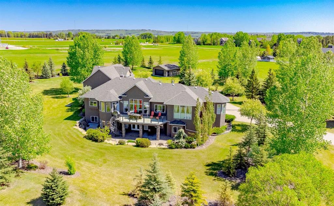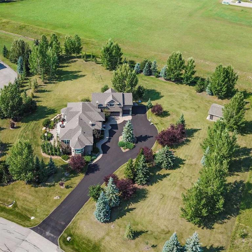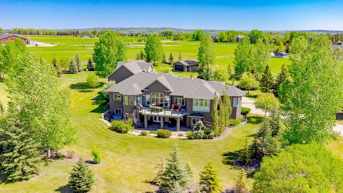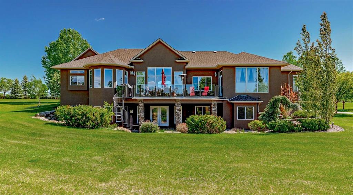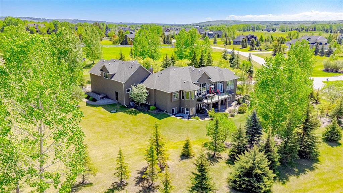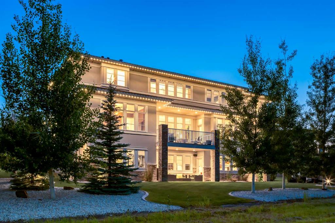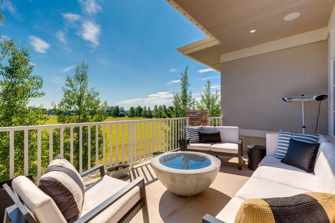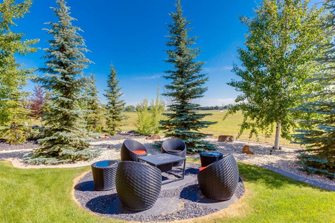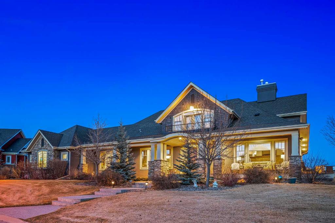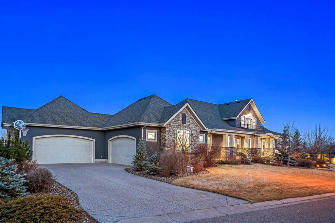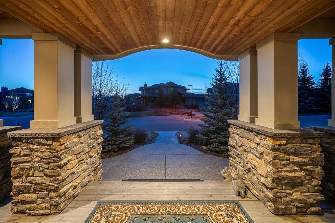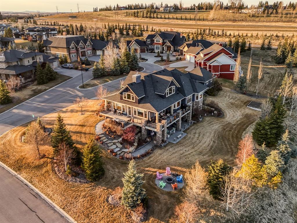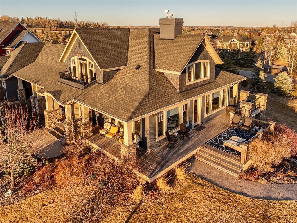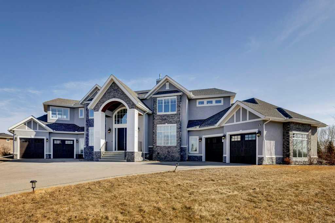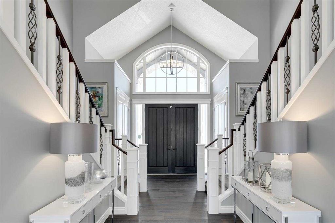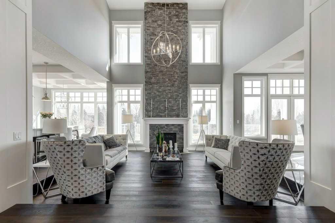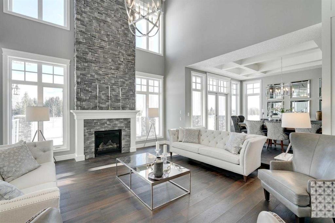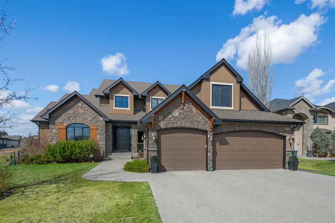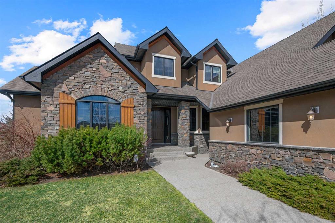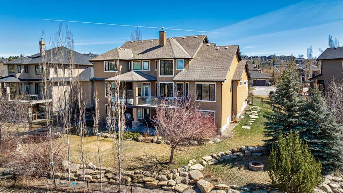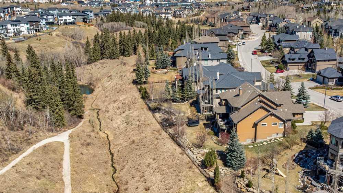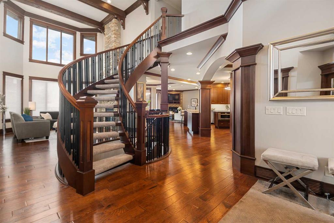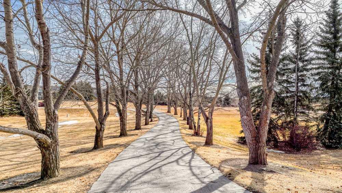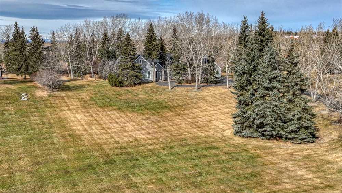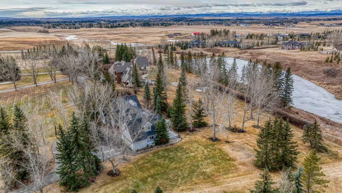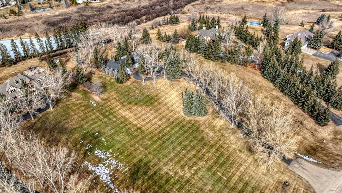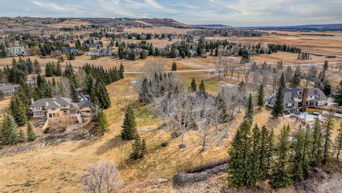16 Wolfwillow Lane
Rural Rocky View County T3Z 1B5
MLS® Number: A2194033
$ 2,395,000
6
BEDROOMS
3 + 2
BATHROOMS
1999
YEAR BUILT
Nestled in coveted Elbow Valley, luxury living meets serene natural surroundings. This meticulously crafted estate offers an unparalleled blend of elegance, comfort & functionality, providing a haven for those seeking the finest in acreage living. Situated on a sprawling 2.33 acre lot, this exquisite private property encompasses a serene treed surrounding offering privacy and tranquility. The home boasts an impressive stone and stucco exterior, and the newly paved driveway leads to the attached triple-car garage, providing ample parking and storage space. There is an additional unique under-drive garage offering double tandem parking bays to make for a total of 7 garage spaces. The grand foyer welcomes you with a striking, winding staircase that travels through the 3 levels. Soaring ceilings, tile and oak flooring, and an abundance of natural light add to the grandeur of the home. The recently renovated kitchen features a centre island with breakfast bar seating, a copper hood fan, ceiling height cabinets, and Wolf and Sub-Zero appliances. There is access to a large wrap-around balcony off the formal dining area, perfect for entertaining guests. Tall windows surrounding the dining and family rooms flood the room with natural light. A cozy stone fireplace provides additional warmth and ambiance. Off the family room, French doors open up to the primary bedroom complete with a walk-in closet, an ensuite with a spa-like soaker tub, and two separate vanities with sinks. The den, which was turned into a music room, offers even more space. The open upper loft is where you will find an immaculate study, which features a stone fireplace, a vaulted ceiling, and a private balcony overlooking the serene backyard. This is truly a unique space. The spacious second floor leads to a built-in office area, two bedrooms, a bathroom with a soaker tub and separate vanities, and another 2-piece bathroom. There are two additional balconies which are accessible from both bedrooms as well as the office area. The fully finished walk-out basement offers even more living space, with a wet bar with island and fridge, a wine room, a fireplace, a spacious recreation room, a home theatre, a fitness room, a mud room, a bedroom, and a 3-piece bathroom with a double steam shower. The backyard oasis features a spacious patio area surrounded by breathtaking treed views. Enjoy the ability to have an at-home camping feel; a seasonal spring fed stream runs through the property beside a new fire pit with bench seating nestled in your forest. Residents of Elbow Valley Estates enjoy access to a range of amenities, including tennis/pickleball and basketball courts, trails, parks and playgrounds and a clubhouse with fitness centre. The community also features a beach, a boathouse, and three lakes. Enjoy unique 'mountain like' living while being immersed in nature offering the best of outdoor recreation while not compromising on urban conveniences.
| COMMUNITY | Elbow Valley |
| PROPERTY TYPE | Detached |
| BUILDING TYPE | House |
| STYLE | 2 Storey, Acreage with Residence |
| YEAR BUILT | 1999 |
| SQUARE FOOTAGE | 4,022 |
| BEDROOMS | 6 |
| BATHROOMS | 5.00 |
| BASEMENT | Finished, Full, Walk-Out To Grade |
| AMENITIES | |
| APPLIANCES | Central Air Conditioner, Dishwasher, Freezer, Garage Control(s), Gas Cooktop, Microwave, Oven-Built-In, Range Hood, Refrigerator, Washer/Dryer, Window Coverings, Wine Refrigerator |
| COOLING | Central Air |
| FIREPLACE | Gas, Mantle, Stone |
| FLOORING | Carpet, Ceramic Tile, Hardwood |
| HEATING | In Floor, Forced Air, Natural Gas |
| LAUNDRY | Laundry Room, Main Level |
| LOT FEATURES | Back Yard, Backs on to Park/Green Space, Creek/River/Stream/Pond, Landscaped, Native Plants, No Neighbours Behind, Sloped Down, Treed |
| PARKING | Heated Garage, Oversized, Paved, Quad or More Attached, Tandem, Triple Garage Attached, Workshop in Garage |
| RESTRICTIONS | Architectural Guidelines, Mandatory Building Scheme, Nature Conservancy, Restrictive Covenant-Building Design/Size |
| ROOF | Asphalt Shingle |
| TITLE | Fee Simple |
| BROKER | eXp Realty |
| ROOMS | DIMENSIONS (m) | LEVEL |
|---|---|---|
| Bedroom | 15`8" x 12`4" | Lower |
| Bedroom | 17`6" x 13`8" | Lower |
| Game Room | 35`5" x 24`5" | Lower |
| Media Room | 20`1" x 12`8" | Lower |
| Mud Room | 18`2" x 11`8" | Lower |
| 3pc Bathroom | 0`0" x 0`0" | Lower |
| Furnace/Utility Room | 21`4" x 7`4" | Lower |
| Other | 24`5" x 38`7" | Lower |
| Kitchen | 20`3" x 17`11" | Main |
| Dining Room | 12`2" x 17`11" | Main |
| Family Room | 19`9" x 18`0" | Main |
| Foyer | 10`4" x 4`5" | Main |
| Bedroom | 15`10" x 13`8" | Main |
| Laundry | 11`8" x 8`11" | Main |
| 2pc Bathroom | 0`0" x 0`0" | Main |
| Bedroom - Primary | 18`3" x 13`8" | Main |
| 5pc Ensuite bath | 0`0" x 0`0" | Main |
| Walk-In Closet | 9`6" x 6`6" | Main |
| Walk-In Closet | 10`8" x 4`10" | Main |
| Storage | 15`5" x 5`3" | Main |
| Furnace/Utility Room | 4`7" x 5`2" | Main |
| Bedroom | 14`3" x 13`3" | Second |
| Bedroom | 14`2" x 13`3" | Second |
| 2pc Bathroom | 0`0" x 0`0" | Second |
| 5pc Bathroom | 0`0" x 0`0" | Second |
| Loft | 20`1" x 18`0" | Upper |

