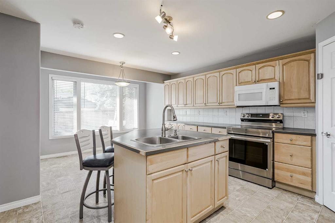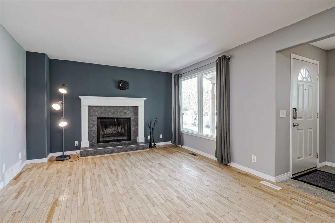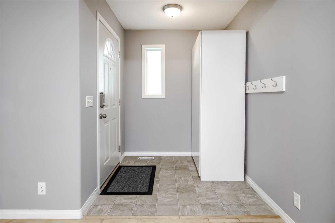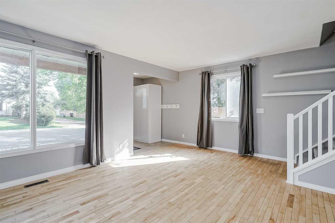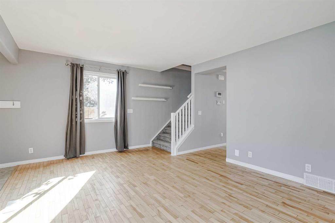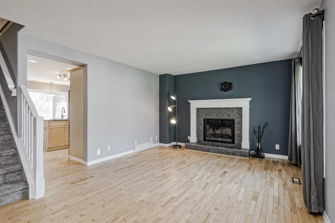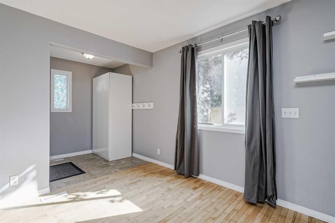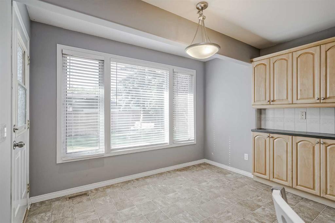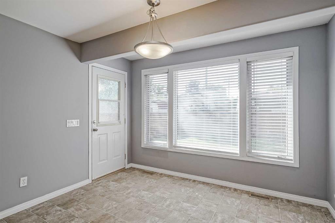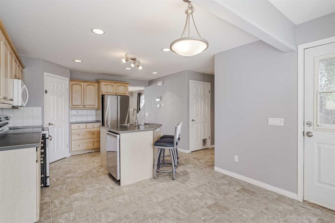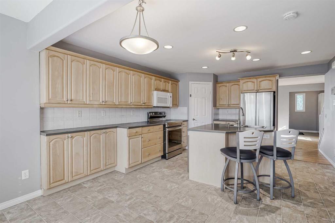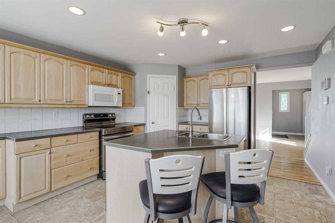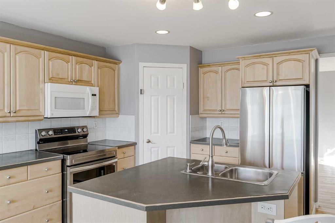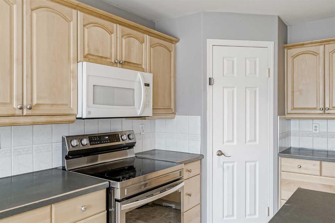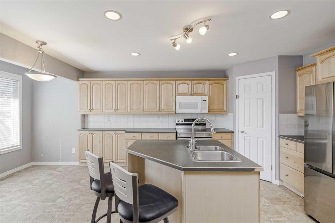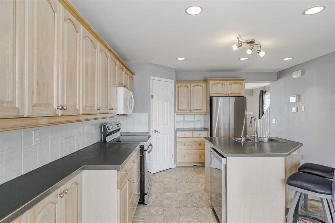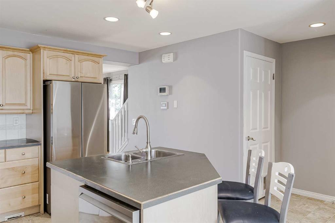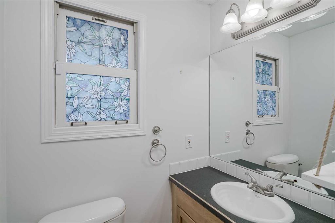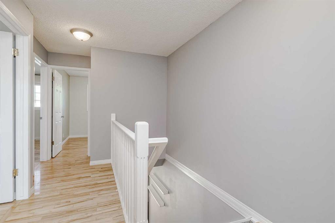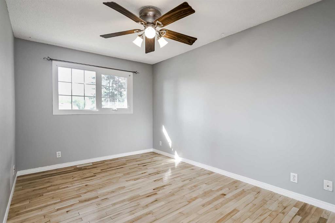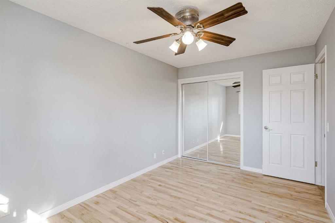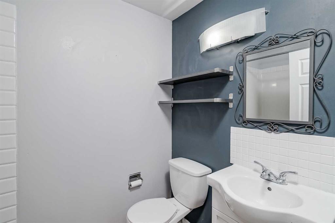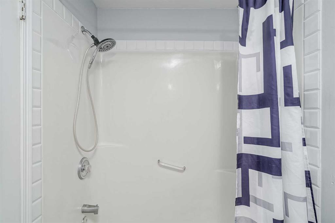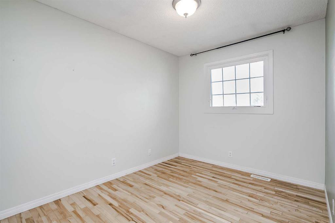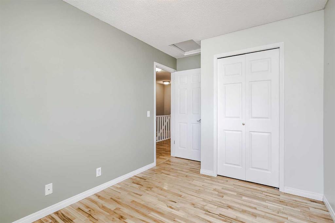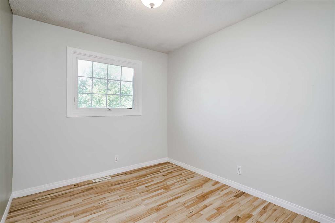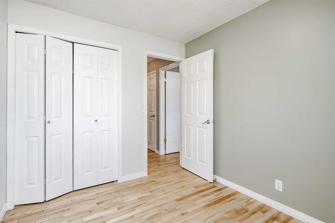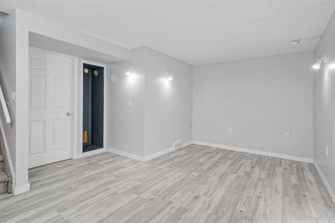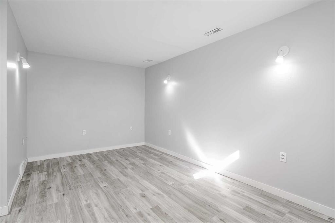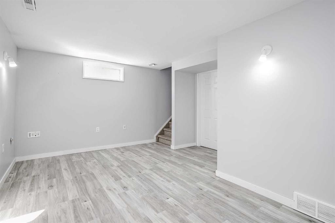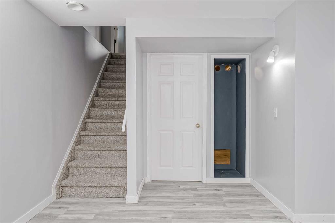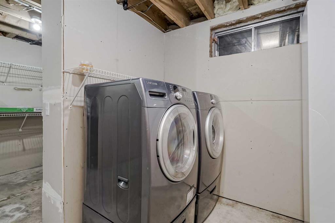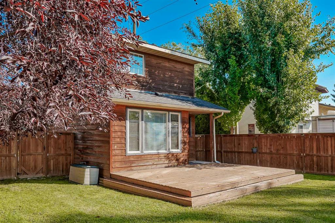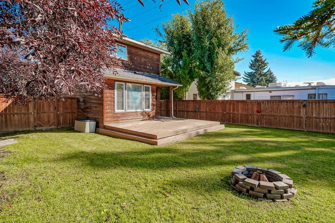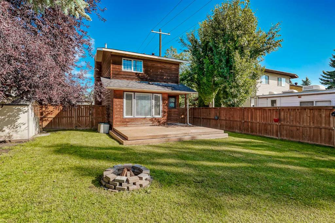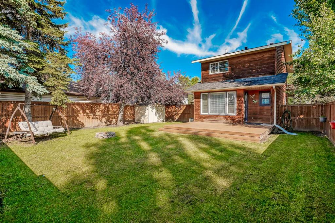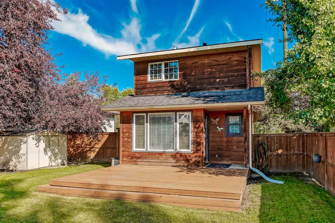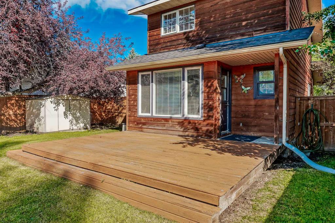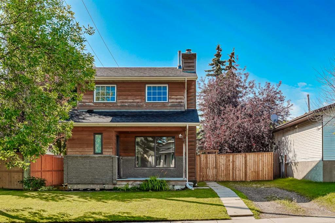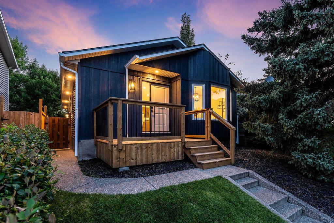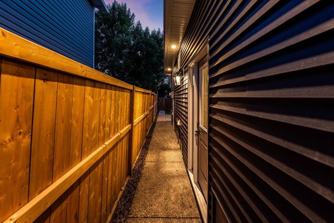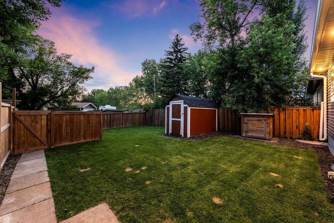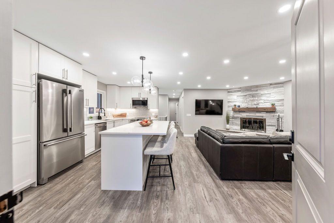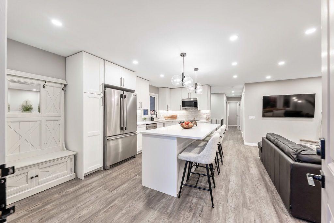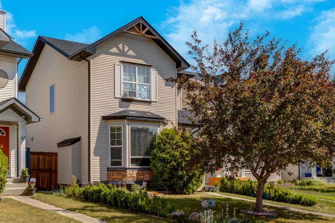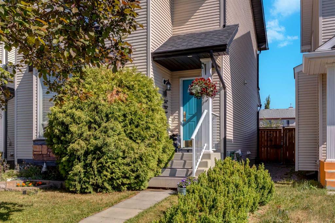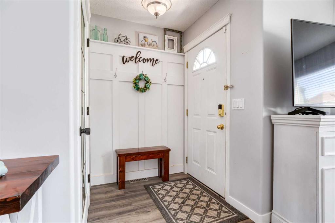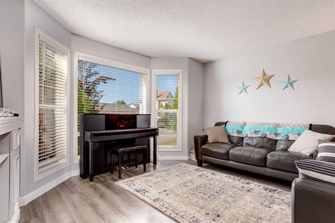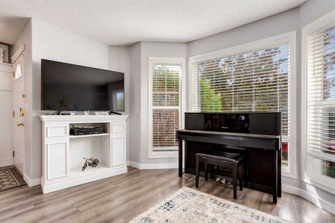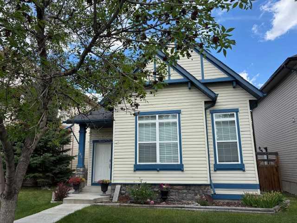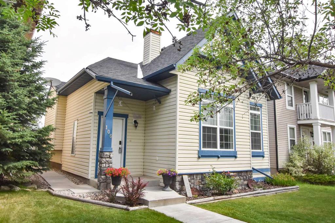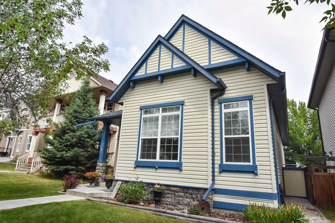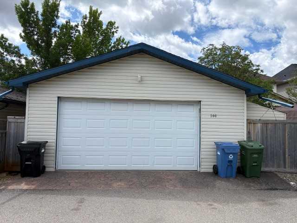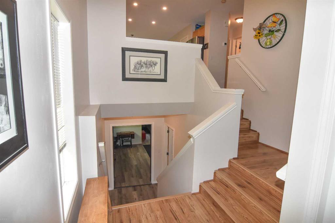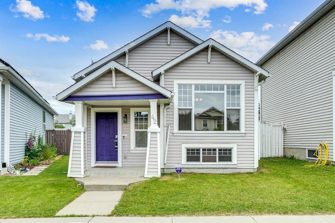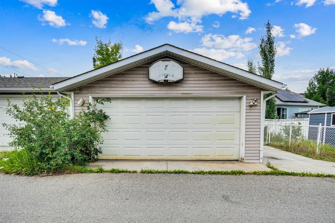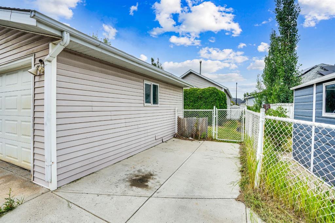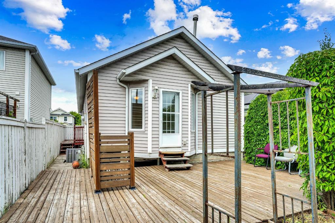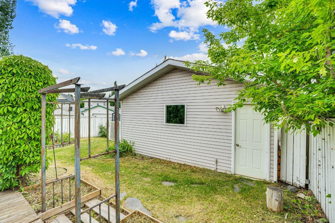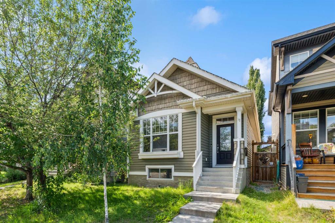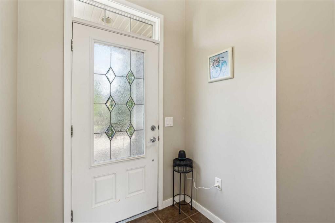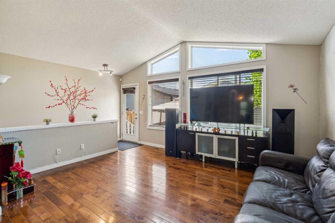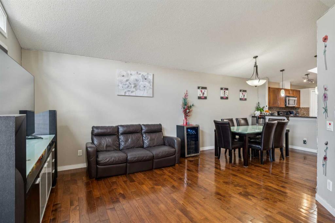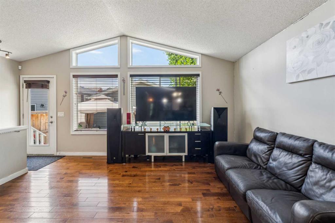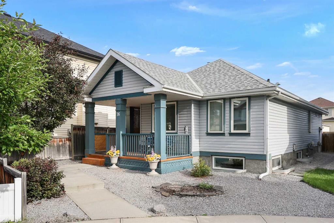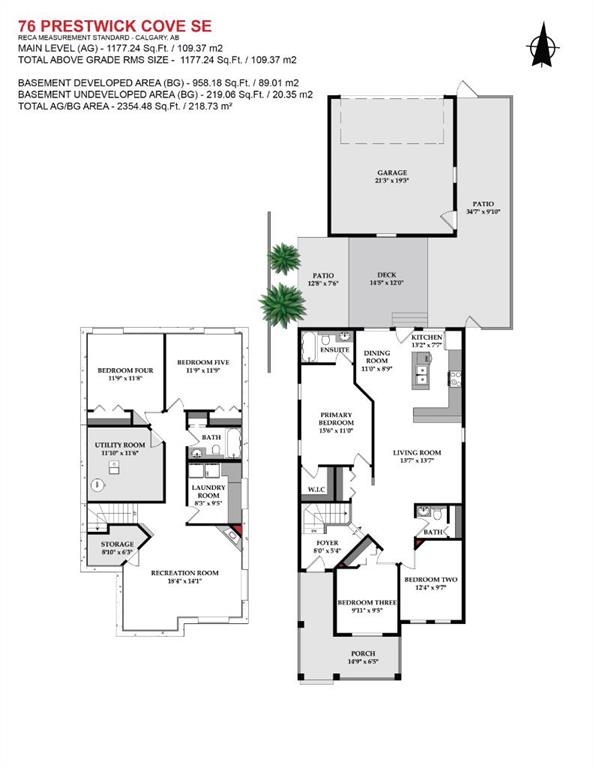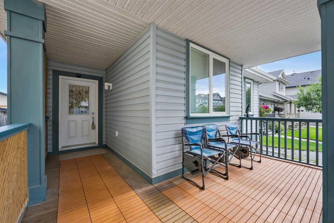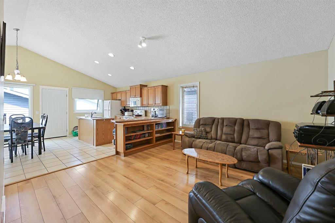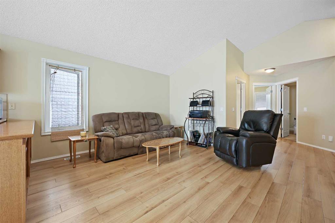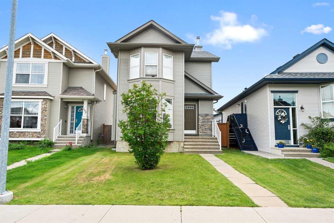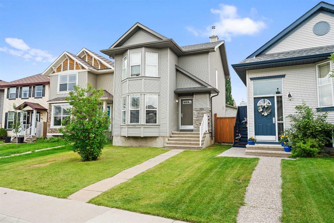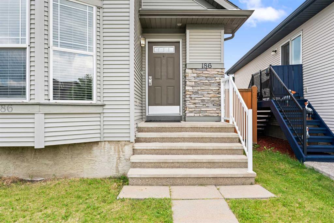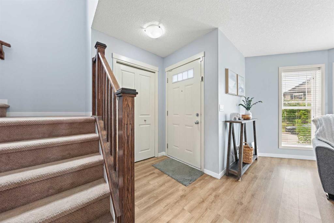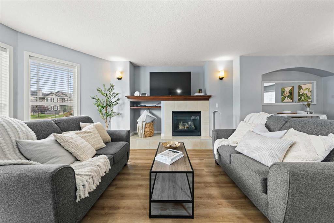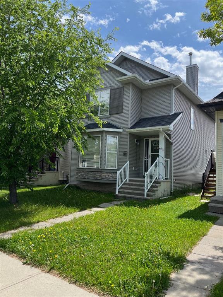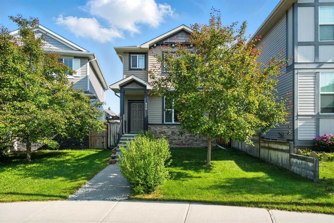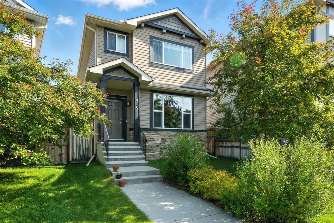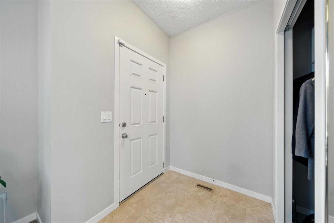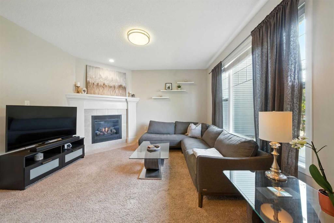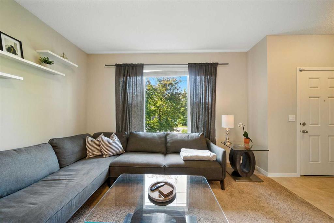16 Mckinley Road SE
Calgary T2Z 1T6
MLS® Number: A2245119
$ 485,000
3
BEDROOMS
1 + 1
BATHROOMS
1,182
SQUARE FEET
1981
YEAR BUILT
Open House Saturday August 09 12-2 PM. Opportunity knocks in McKenzie Lake! Discover a rare chance to own an entry-level gem in one of Calgary’s most beloved lake communities—just a leisurely five-minute walk to exclusive private lake access and year-round amenities like swimming, skating, fishing, and beachside lounging. This bright and inviting 3-bedroom, 1.5-bath home is ideal for first-time buyers, growing families, or anyone looking to build sweat equity in a prime location. Step into a sunlit main floor with gleaming hardwood floors, a cozy gas fireplace in the living room, and a functional kitchen with a breakfast nook that flows out to your expansive backyard. Upstairs, you’ll find three generously sized bedrooms, a full 4-piece bathroom, and hardwood flooring throughout, with brand-new carpet on the stairs adding a fresh, modern touch. A convenient main floor half-bath adds everyday functionality. The south-facing backyard is fully fenced and bathed in sunlight—ideal for gardening, relaxing, or adding a future garage with convenient back alley access. Located on a quiet, private street, you’re walking distance to top-rated schools, parks, local shopping, and the lake itself. Life in McKenzie Lake means more than just a home—it’s a lifestyle, with access to a private community lake, clubhouse, and a vibrant, family-friendly atmosphere. With charm, potential, and a location that’s tough to beat, this home is ready to shine with your personal touch.
| COMMUNITY | McKenzie Lake |
| PROPERTY TYPE | Detached |
| BUILDING TYPE | House |
| STYLE | 2 Storey |
| YEAR BUILT | 1981 |
| SQUARE FOOTAGE | 1,182 |
| BEDROOMS | 3 |
| BATHROOMS | 2.00 |
| BASEMENT | Finished, Full |
| AMENITIES | |
| APPLIANCES | Dishwasher, Electric Stove, Refrigerator, Washer/Dryer |
| COOLING | None |
| FIREPLACE | Wood Burning |
| FLOORING | Carpet, Hardwood, Laminate, Linoleum |
| HEATING | Forced Air, Natural Gas |
| LAUNDRY | In Basement |
| LOT FEATURES | Back Lane, Back Yard, City Lot, Close to Clubhouse, Cul-De-Sac, Garden, Standard Shaped Lot |
| PARKING | Carport, Off Street, Parking Pad |
| RESTRICTIONS | Utility Right Of Way |
| ROOF | Asphalt |
| TITLE | Fee Simple |
| BROKER | eXp Realty |
| ROOMS | DIMENSIONS (m) | LEVEL |
|---|---|---|
| Family Room | 8`10" x 15`7" | Basement |
| 2pc Bathroom | Main | |
| Dining Room | 8`0" x 10`10" | Main |
| Kitchen | 9`7" x 12`0" | Main |
| Living Room | 11`0" x 12`4" | Main |
| Entrance | 6`0" x 6`2" | Main |
| 4pc Bathroom | Second | |
| Bedroom | 8`5" x 9`4" | Second |
| Bedroom | 8`4" x 10`3" | Second |
| Bedroom - Primary | 9`1" x 13`8" | Second |

