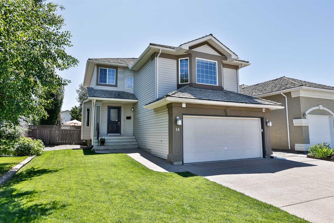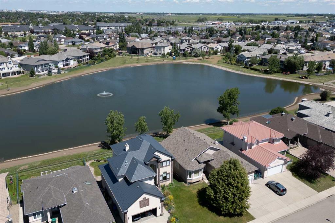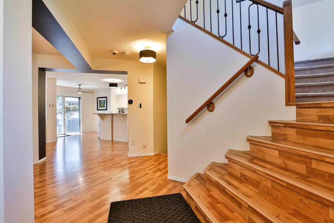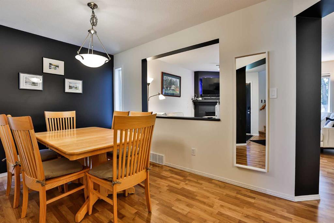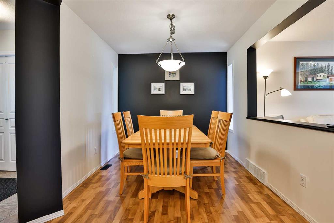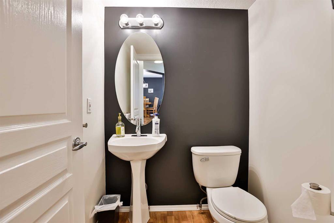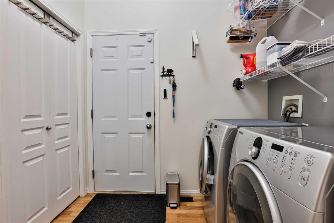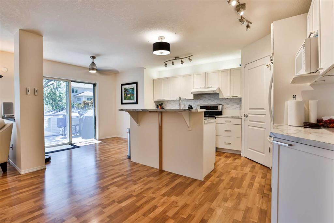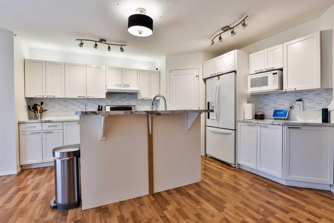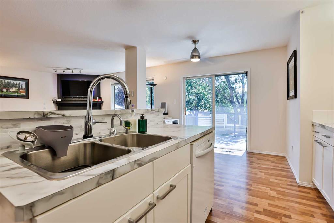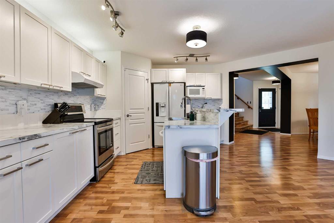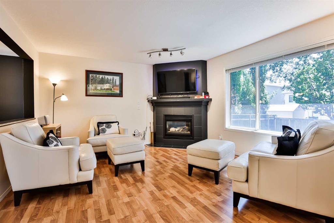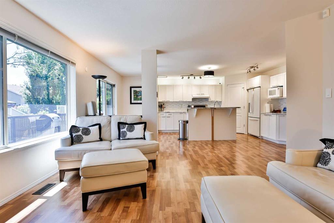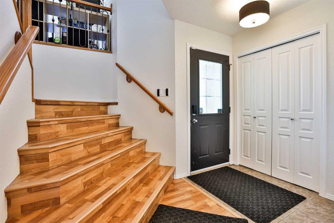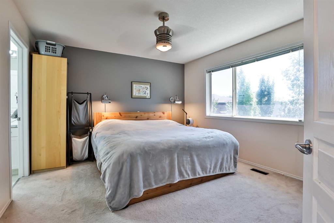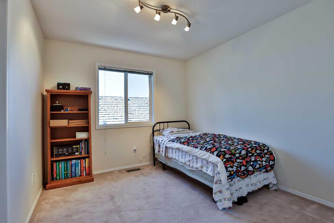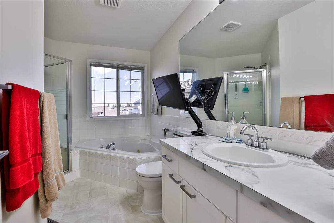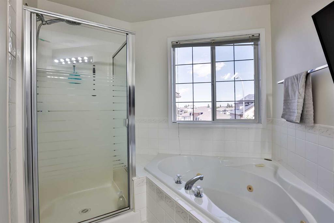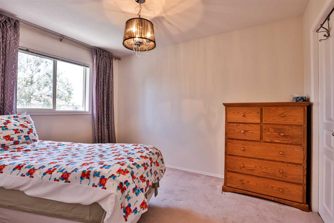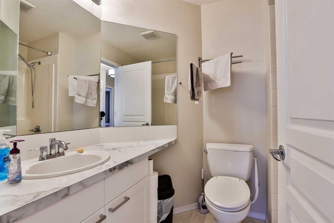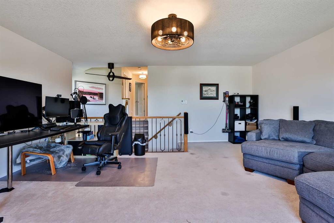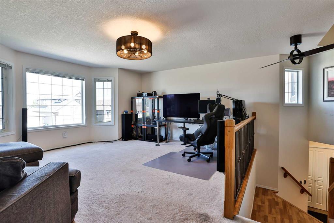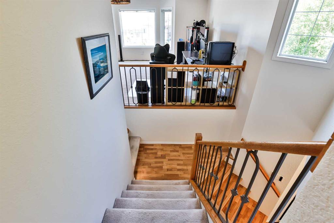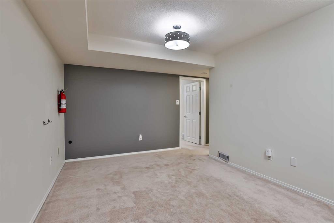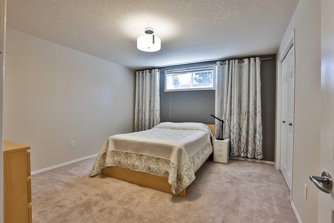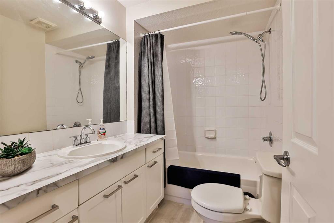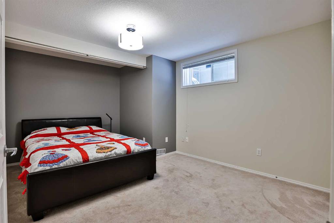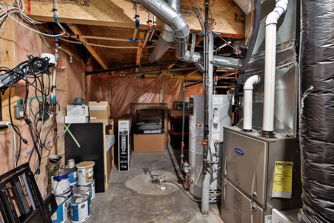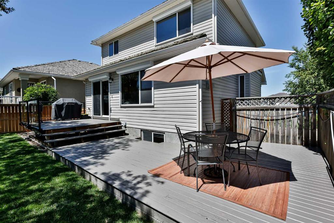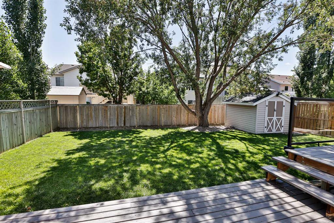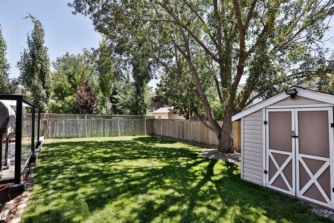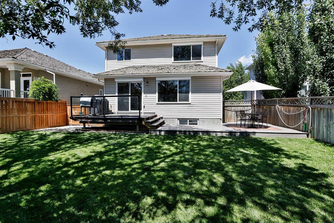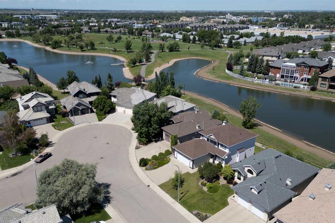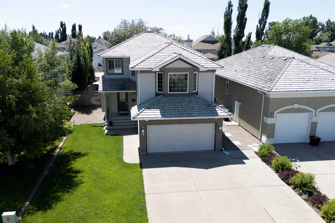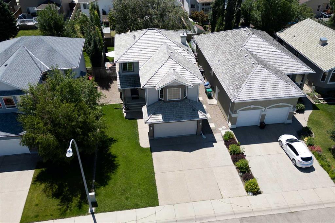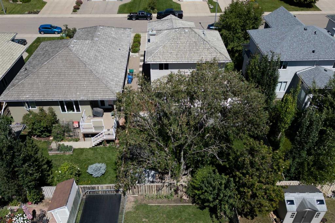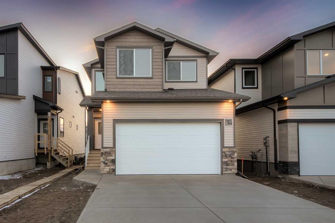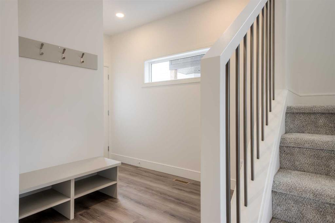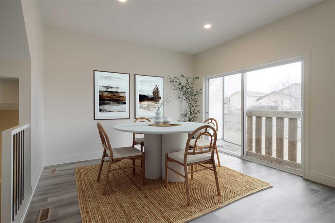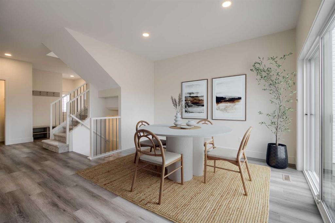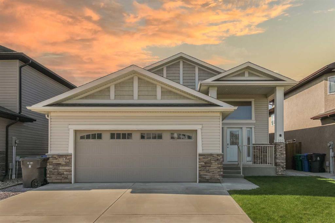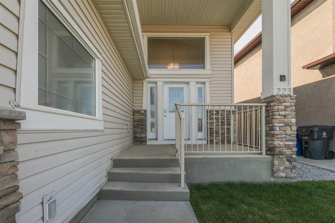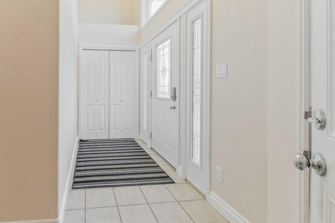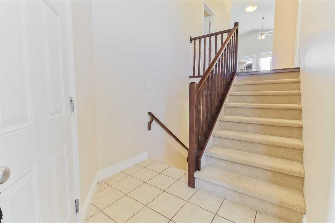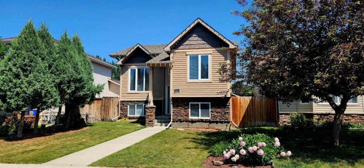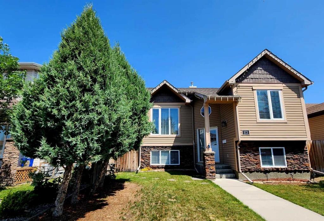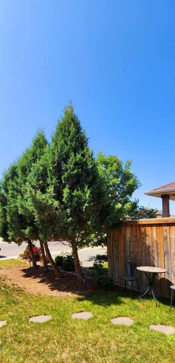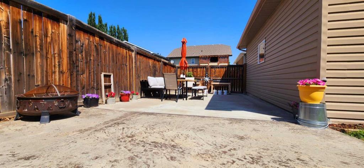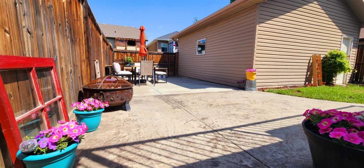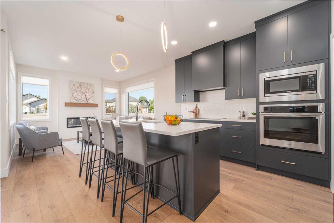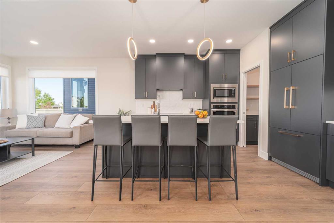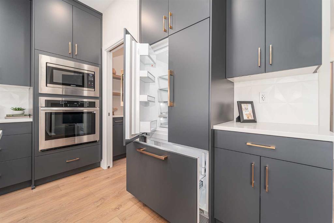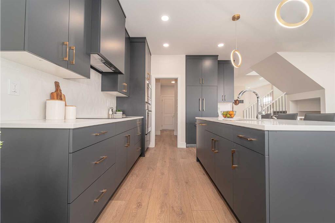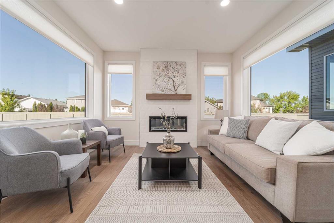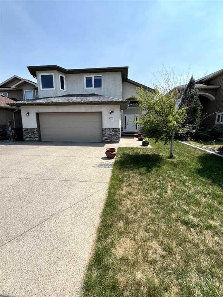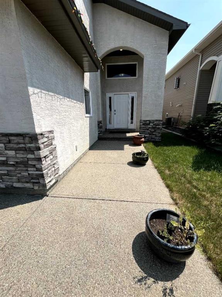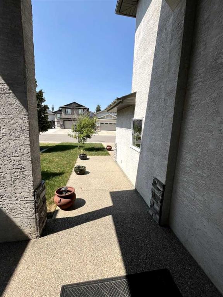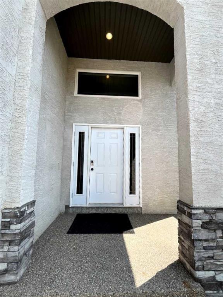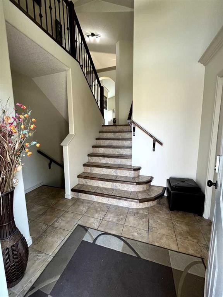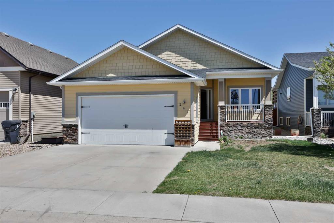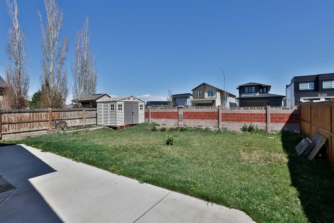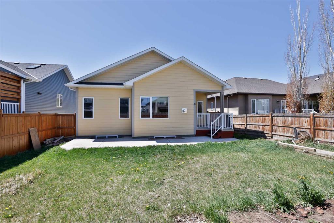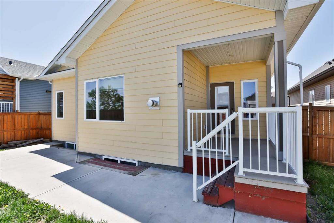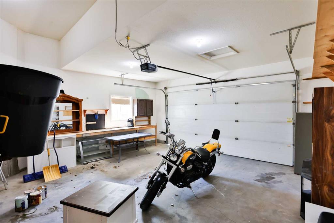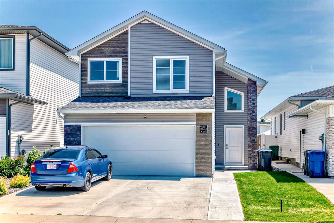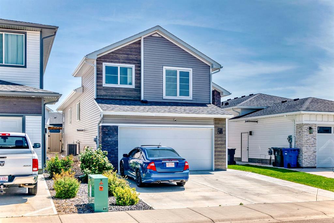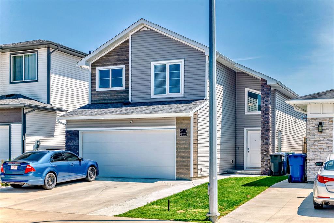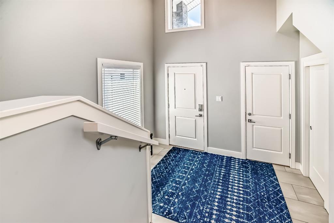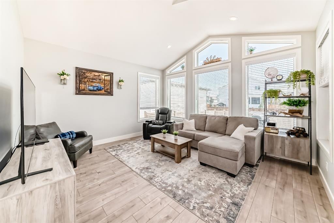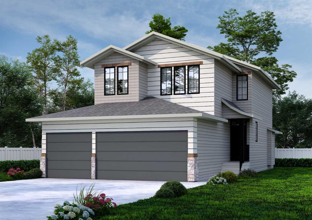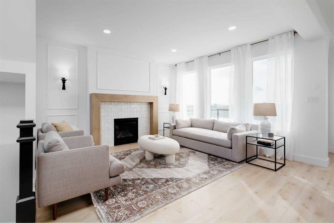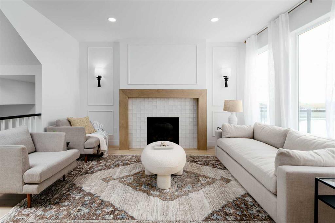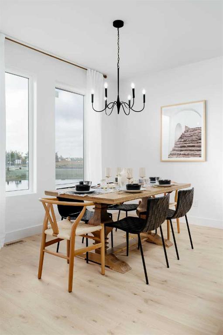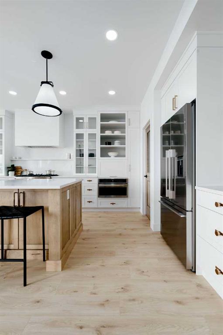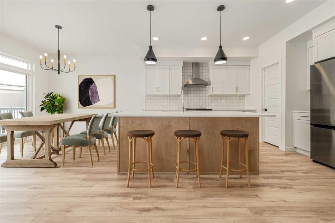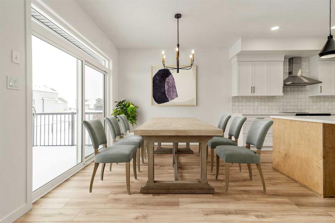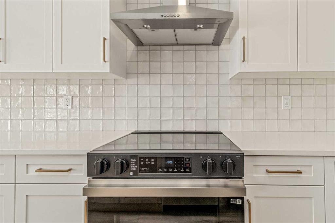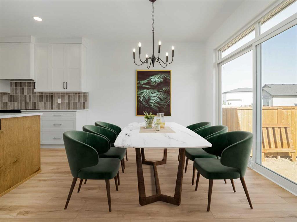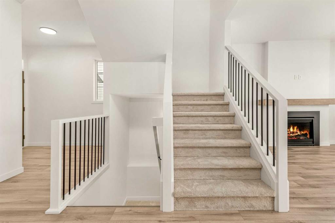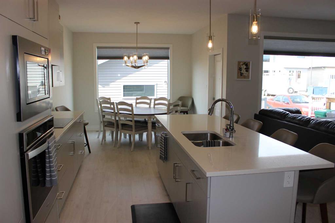16 Fairmont Park Landing S
Lethbridge T1K 7L1
MLS® Number: A2235225
$ 550,000
5
BEDROOMS
3 + 1
BATHROOMS
1,890
SQUARE FEET
1998
YEAR BUILT
Cheater Lake Views, Cul-de-sac Charm, and So Much More in Fairmont! Tucked away in a quiet cul-de-sac in desirable Fairmont Park Landing, this beautifully updated 5-bedroom, 4-bathroom home offers rare "cheater" lake views right from your front window! With nearly every detail thoughtfully designed and upgraded, this fully developed two-storey blends comfort, technology, and lifestyle in a location that’s hard to beat. Inside, the spacious layout features a cozy living room complete with a lovely fireplace, while the heart of the home—the kitchen—has seen tasteful updates including cabinetry, flooring, and finishes around 2017. You'll love the hot water feature at the kitchen sink—perfect for instant tea, coffee, or a quick bowl of ramen. Upstairs, the bonus room provides a peaceful retreat with peek-a-boo views of the lake, and the primary bedroom is a true sanctuary. The ensuite includes a separate tub and shower, and get this—the smart fan automatically kicks in when you step into the shower! Peka roll shutters are automated for added security and comfort. Downstairs, additional bedrooms and living space make this home perfect for growing families or guests, while the yard outside is a hidden gem: private and treed, featuring a two-tiered deck that’s ideal for summer evenings. The huge tree offers extra privacy, and updates to the furnace and A/C give peace of mind. This is a rare opportunity to own a well-appointed home in one of South Lethbridge’s most coveted neighbourhoods—close to all the best amenities, shopping, and schools. These locations don’t come up often. Come see why.
| COMMUNITY | Fairmont |
| PROPERTY TYPE | Detached |
| BUILDING TYPE | House |
| STYLE | 2 Storey |
| YEAR BUILT | 1998 |
| SQUARE FOOTAGE | 1,890 |
| BEDROOMS | 5 |
| BATHROOMS | 4.00 |
| BASEMENT | Finished, Full |
| AMENITIES | |
| APPLIANCES | Dishwasher, Dryer, Garage Control(s), Refrigerator, Stove(s), Washer |
| COOLING | Central Air |
| FIREPLACE | Gas |
| FLOORING | Carpet, Laminate, Linoleum |
| HEATING | Forced Air |
| LAUNDRY | Upper Level |
| LOT FEATURES | Cul-De-Sac |
| PARKING | Double Garage Attached |
| RESTRICTIONS | None Known |
| ROOF | Cedar Shake |
| TITLE | Fee Simple |
| BROKER | Grassroots Realty Group |
| ROOMS | DIMENSIONS (m) | LEVEL |
|---|---|---|
| Bedroom | 14`6" x 11`1" | Basement |
| Bedroom | 12`8" x 12`0" | Basement |
| Family Room | 14`10" x 9`11" | Basement |
| 4pc Bathroom | Basement | |
| Dining Room | 18`8" x 9`8" | Main |
| Kitchen | 17`0" x 18`10" | Main |
| Living Room | 14`1" x 13`4" | Main |
| 2pc Bathroom | Main | |
| Bonus Room | 17`10" x 18`6" | Second |
| Bedroom | 10`8" x 9`8" | Second |
| Bedroom | 9`0" x 11`8" | Second |
| Bedroom - Primary | 13`11" x 11`11" | Second |
| 4pc Bathroom | Second | |
| 4pc Ensuite bath | Second |

