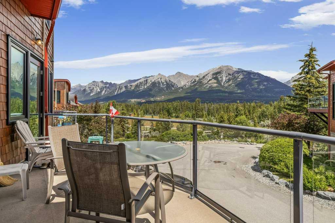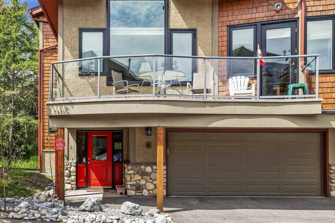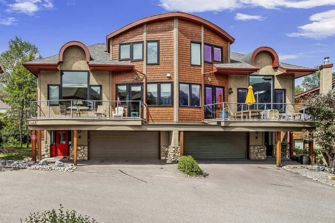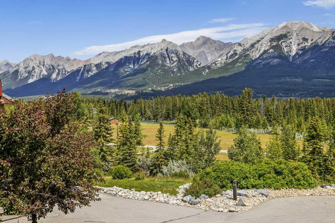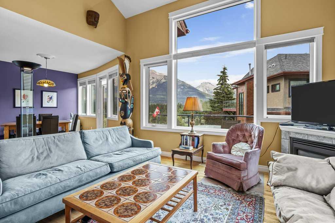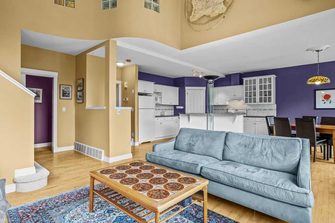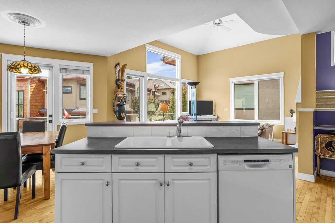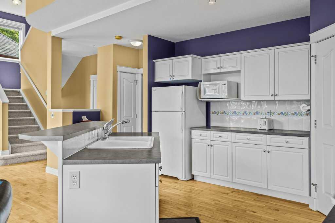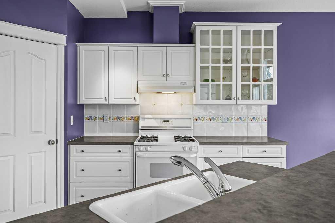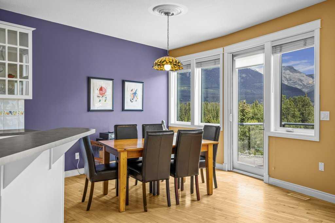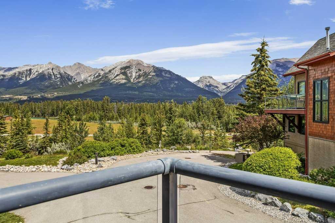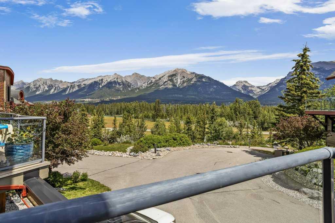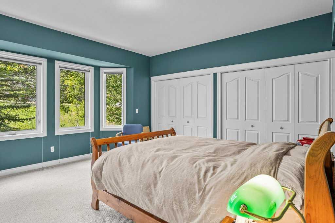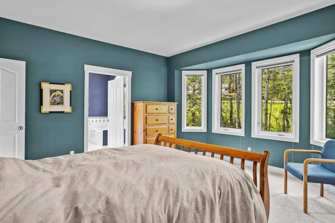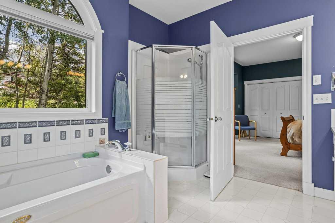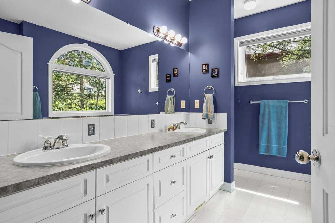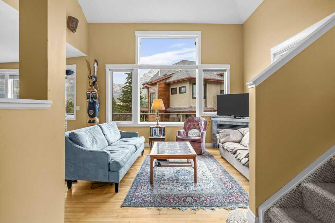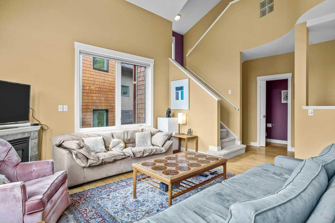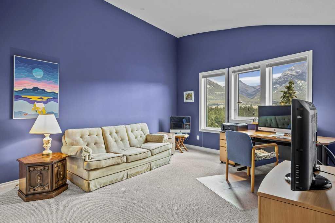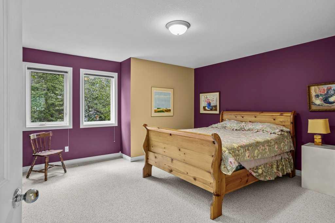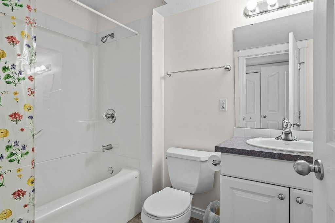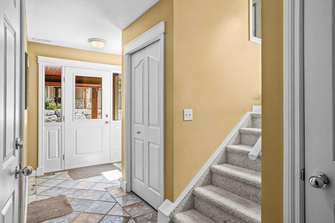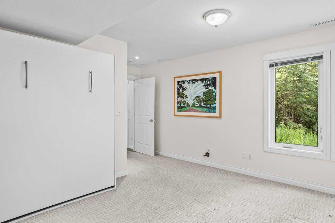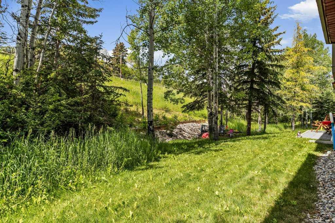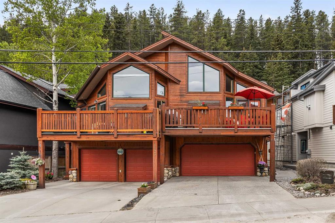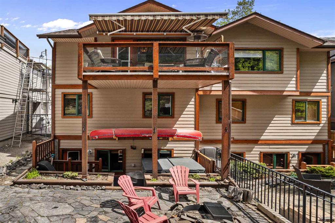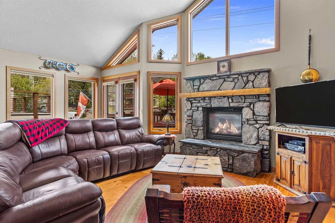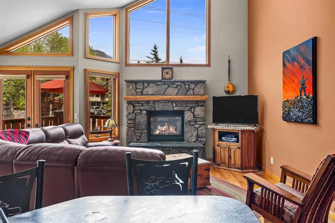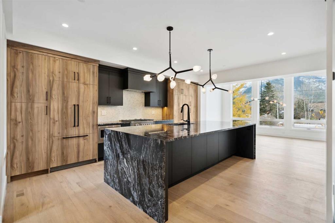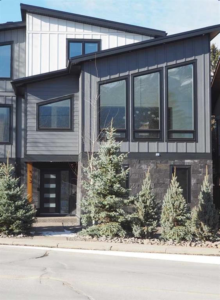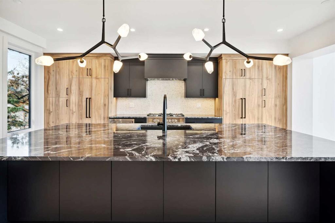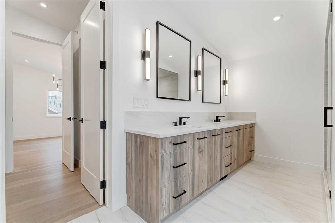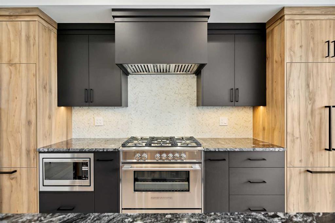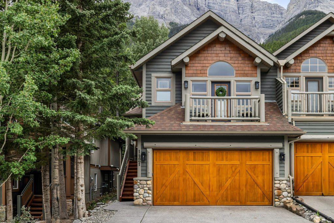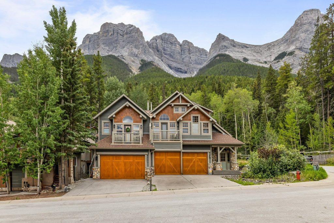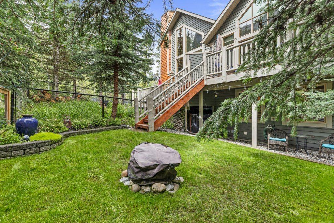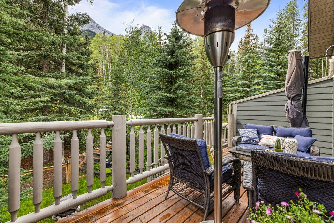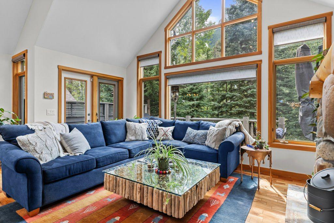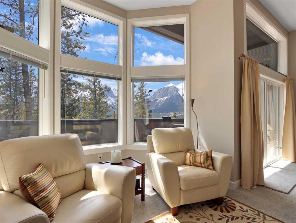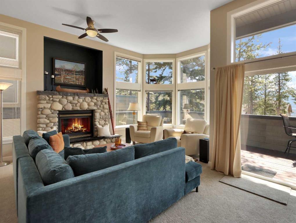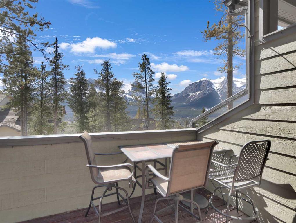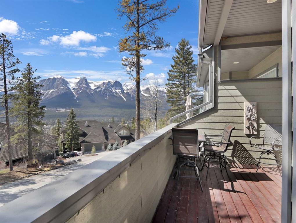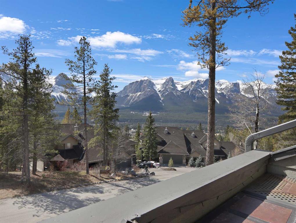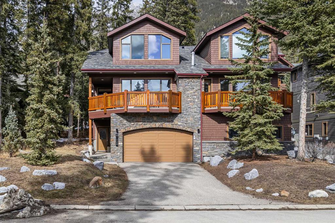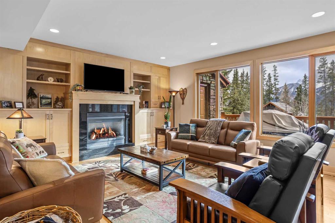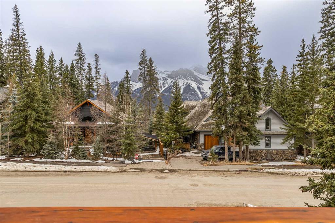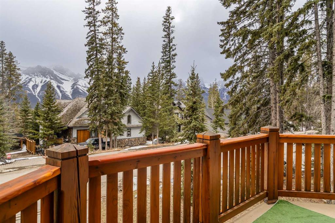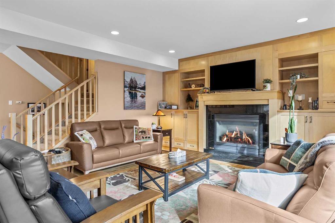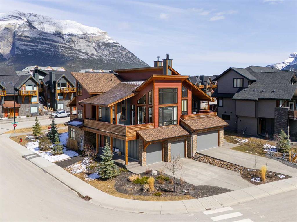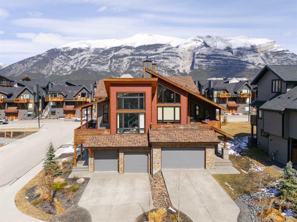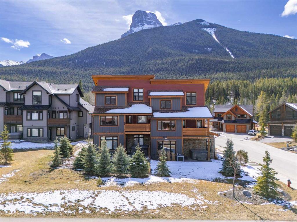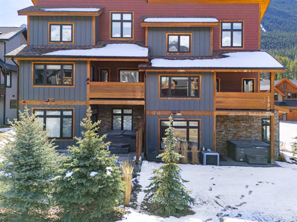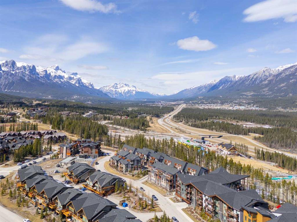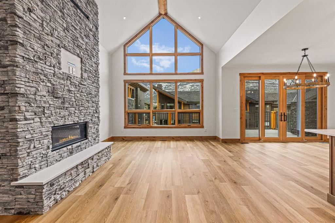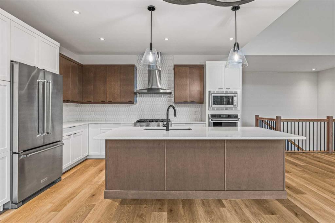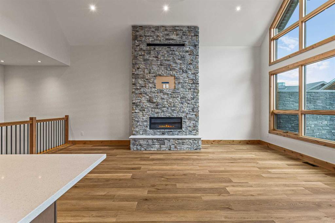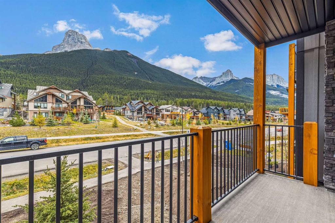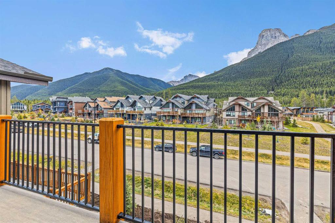16, 100 Prospect Heights
Canmore T1W 2X8
MLS® Number: A2242008
$ 1,745,000
4
BEDROOMS
3 + 1
BATHROOMS
1998
YEAR BUILT
These coveted, spacious Creekside units rarely come for sale. Tucked into an upscale enclave, it offers the perfect blend of tranquility and convenience: close enough to walk to downtown, yet peacefully removed from the bustle of Main Street. Outstanding views from the bright, east-facing deck overlooking the creek, park, and nearby walking and biking trails—plus peekaboo views of the Bow River. Inside, soaring ceilings and huge windows let the light stream in. Impressively large rooms are a rare find in today’s market. This home features bedrooms and full bathrooms on every level, ideal for extended family, guests, or multi-generational living. Recent upgrades include new windows and doors, along with central A/C to keep things cool on warm summer days.The complex has installed rooftop sprinklers—an added layer of safety and peace of mind. A double attached garage completes the package. This is the best of all locations, a short jaunt downhill to town, parks, playgrounds, and the Bow River pathway; or turn uphill to Quarry Lake, the Nordic Centre, and easy access out of town via Three Sisters Parkway. Don’t miss your chance to own in one of the most desirable communities in town!
| COMMUNITY | Prospect |
| PROPERTY TYPE | Semi Detached (Half Duplex) |
| BUILDING TYPE | Duplex |
| STYLE | 2 and Half Storey, Side by Side |
| YEAR BUILT | 1998 |
| SQUARE FOOTAGE | 2,518 |
| BEDROOMS | 4 |
| BATHROOMS | 4.00 |
| BASEMENT | None |
| AMENITIES | |
| APPLIANCES | Dishwasher, Dryer, Garage Control(s), Gas Stove, Microwave, Refrigerator, Washer |
| COOLING | Central Air |
| FIREPLACE | Gas |
| FLOORING | Carpet, Ceramic Tile, Hardwood |
| HEATING | Forced Air, Natural Gas |
| LAUNDRY | Lower Level |
| LOT FEATURES | Landscaped, Views |
| PARKING | Double Garage Detached |
| RESTRICTIONS | Restrictive Covenant, Utility Right Of Way |
| ROOF | Asphalt Shingle |
| TITLE | Fee Simple |
| BROKER | RE/MAX Alpine Realty |
| ROOMS | DIMENSIONS (m) | LEVEL |
|---|---|---|
| Bedroom | 18`5" x 13`7" | Main |
| 4pc Bathroom | Main | |
| Laundry | 9`6" x 13`7" | Main |
| Kitchen | 13`8" x 13`1" | Second |
| Living Room | 15`1" x 13`0" | Second |
| Dining Room | 13`8" x 11`2" | Second |
| Bedroom - Primary | 14`9" x 15`6" | Second |
| 2pc Bathroom | 0`0" x 0`0" | Second |
| 5pc Ensuite bath | 0`0" x 0`0" | Second |
| Bedroom | 16`11" x 14`9" | Third |
| Bedroom | 12`9" x 16`7" | Third |
| 4pc Bathroom | 0`0" x 0`0" | Third |

