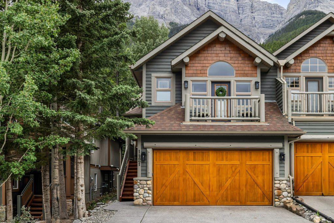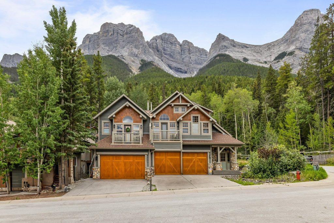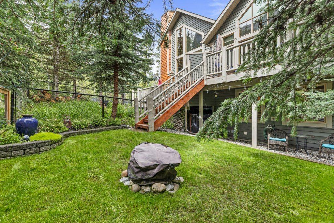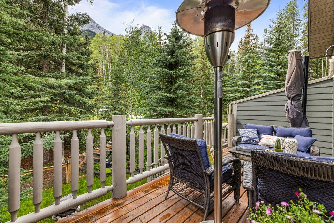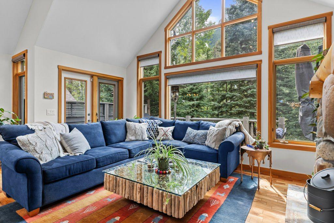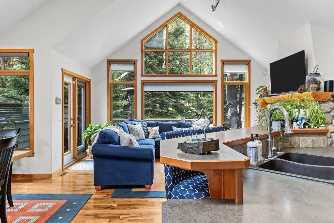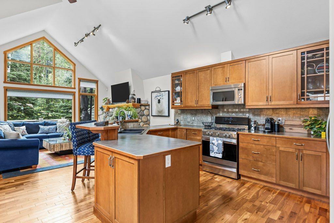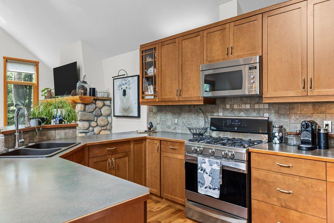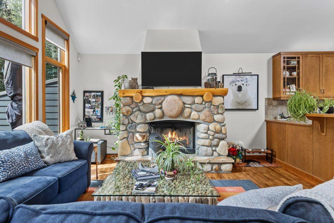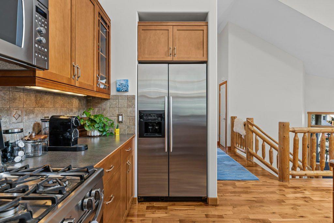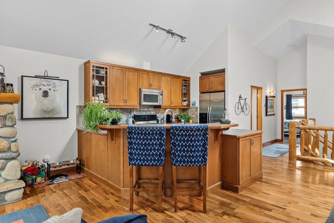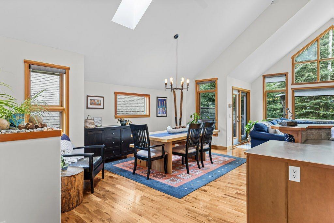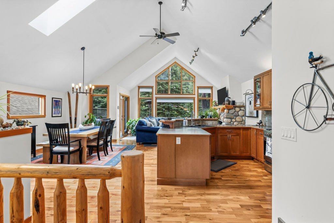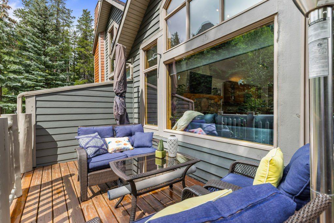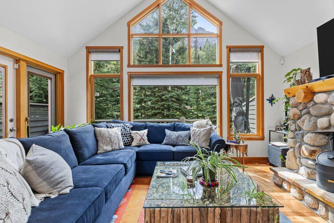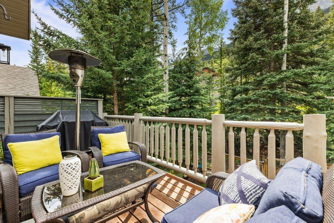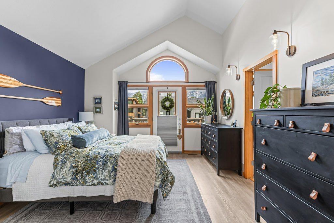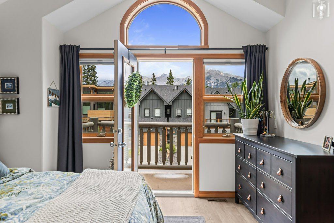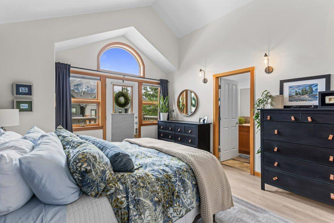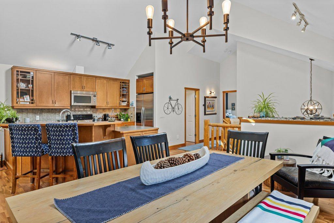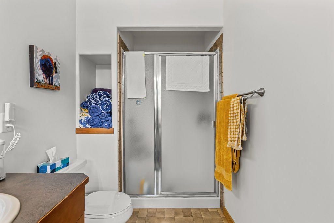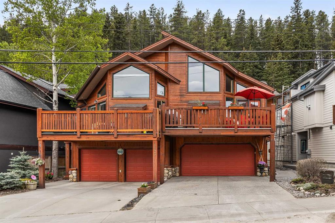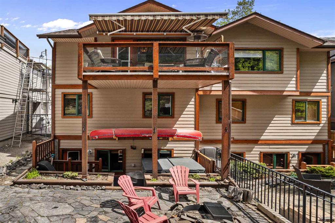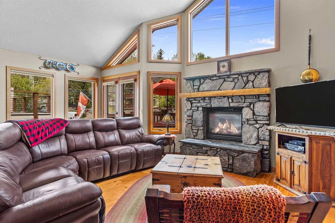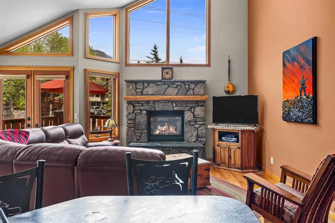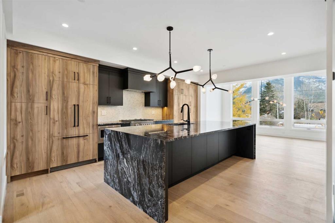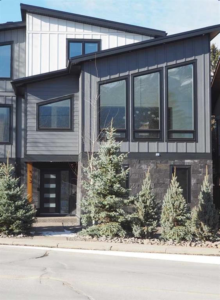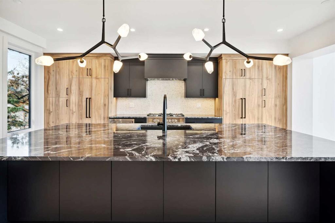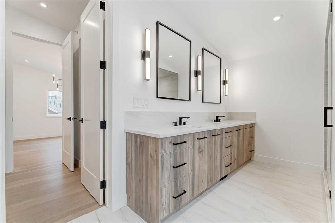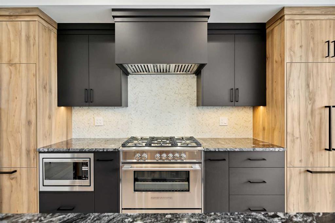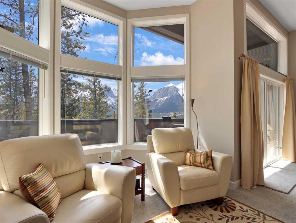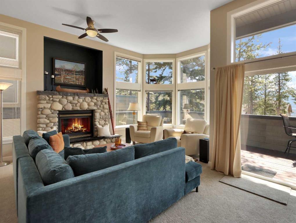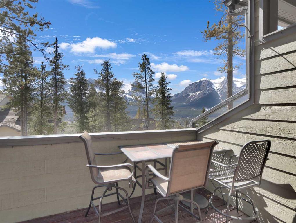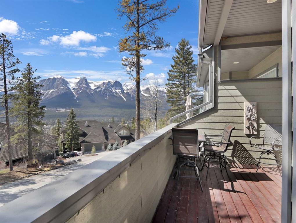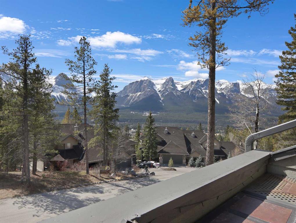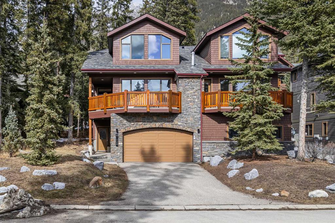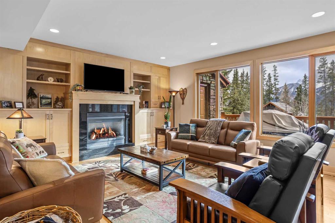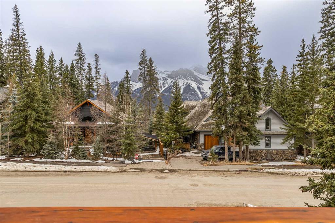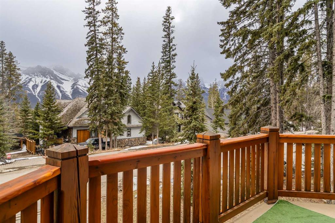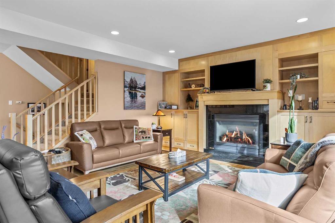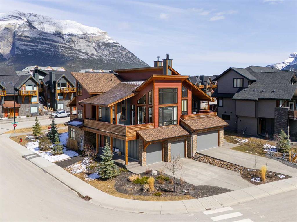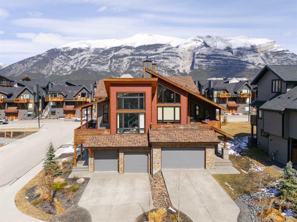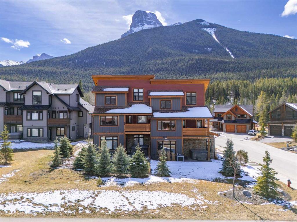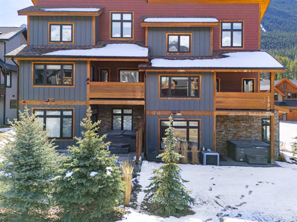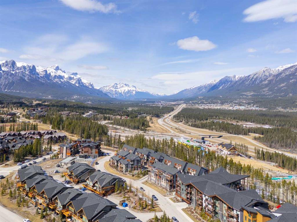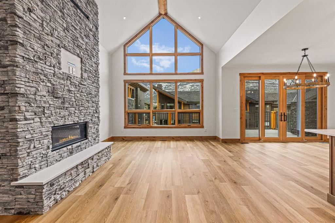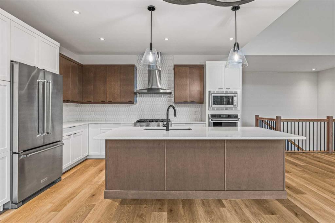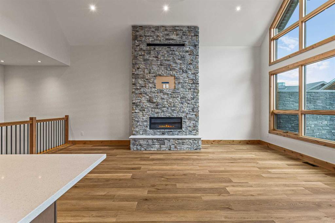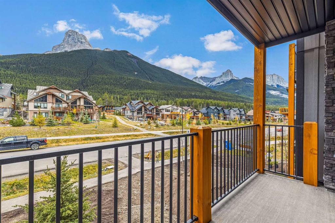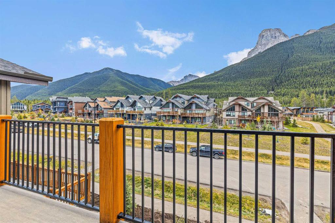1121 Lawrence Grassi Ridge
Canmore T1W 3C3
MLS® Number: A2247261
$ 1,670,000
4
BEDROOMS
3 + 1
BATHROOMS
1,886
SQUARE FEET
2004
YEAR BUILT
Steps from Quarry Lake, High Line Trails & Dog Park! This 4-bedroom, 3.5-bath mountain home offers vaulted open-concept living with stunning mountain views. The main level features gleaming hardwood floors, a real wood-burning fireplace, and floor-to-ceiling windows that flood the space with natural light. The chef’s kitchen flows seamlessly into the dining and living areas, while a large deck—surrounded by trees—invites you to relax outdoors. The master suite on the main floor includes a walk-in closet, 5-piece ensuite and a private deck. Downstairs, enjoy cork flooring, in-floor heating and a second family room. A double garage, abundant storage, and a fenced yard make this home practical as well as beautiful. Located in a quiet neighborhood perfect for evening strolls, with multiple playgrounds nearby. Steps to Quarry Lake, High Line trails, and the dog park—this is mountain living at its finest!
| COMMUNITY | Quarry Pines |
| PROPERTY TYPE | Semi Detached (Half Duplex) |
| BUILDING TYPE | Duplex |
| STYLE | 2 Storey, Side by Side |
| YEAR BUILT | 2004 |
| SQUARE FOOTAGE | 1,886 |
| BEDROOMS | 4 |
| BATHROOMS | 4.00 |
| BASEMENT | Finished, Full |
| AMENITIES | |
| APPLIANCES | Dishwasher, Dryer, Garburator, Gas Oven, Microwave, Microwave Hood Fan, Refrigerator, Washer, Window Coverings |
| COOLING | None |
| FIREPLACE | Wood Burning |
| FLOORING | Ceramic Tile, Hardwood |
| HEATING | In Floor, Forced Air |
| LAUNDRY | In Unit |
| LOT FEATURES | Landscaped |
| PARKING | Additional Parking, Double Garage Attached |
| RESTRICTIONS | None Known |
| ROOF | Asphalt |
| TITLE | Fee Simple |
| BROKER | RE/MAX Alpine Realty |
| ROOMS | DIMENSIONS (m) | LEVEL |
|---|---|---|
| Bedroom | 12`7" x 10`4" | Lower |
| 3pc Bathroom | 8`2" x 5`1" | Lower |
| Family Room | 16`8" x 20`0" | Lower |
| Family Room | 14`10" x 15`5" | Main |
| Bedroom | 12`9" x 10`2" | Main |
| Bedroom | 12`9" x 9`5" | Main |
| 4pc Bathroom | 9`4" x 5`2" | Main |
| Laundry | 11`2" x 5`2" | Second |
| Entrance | 7`11" x 8`11" | Second |
| 2pc Bathroom | 5`0" x 5`3" | Second |
| Living Room | 13`4" x 22`10" | Second |
| Kitchen | 14`10" x 10`1" | Second |
| Dining Room | 15`1" x 12`9" | Second |
| Bedroom - Primary | 14`10" x 12`5" | Second |
| 5pc Ensuite bath | 16`1" x 5`5" | Second |

