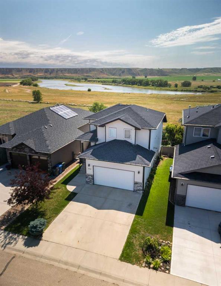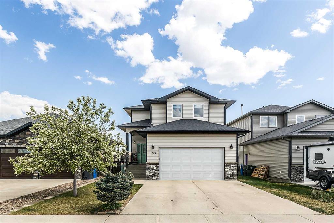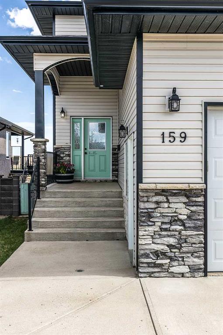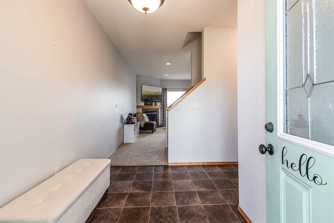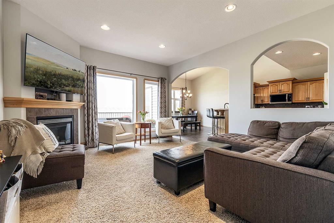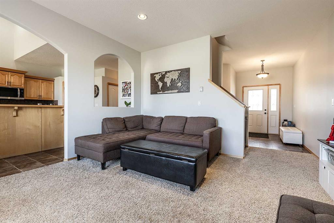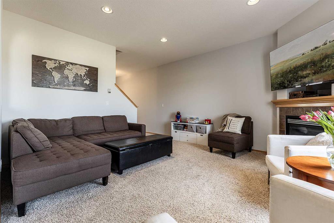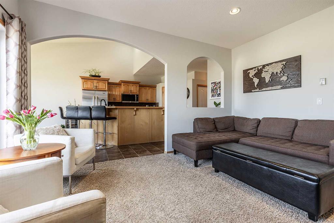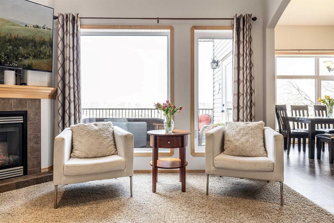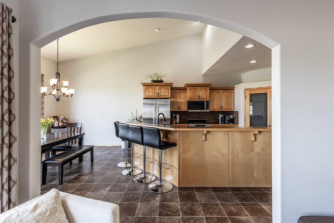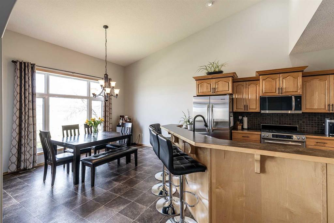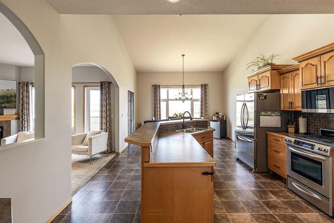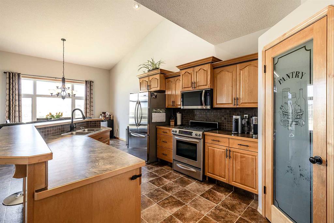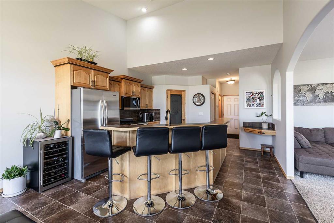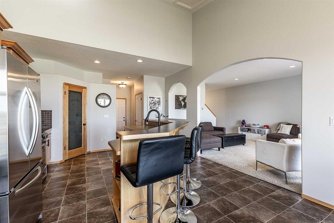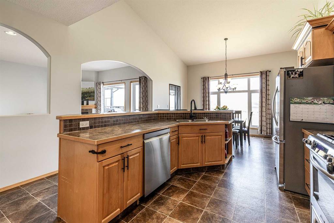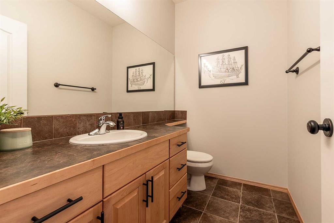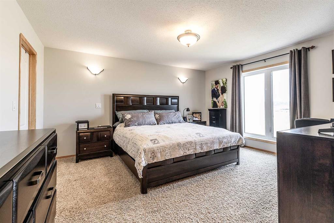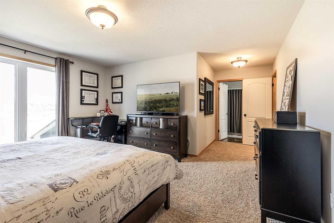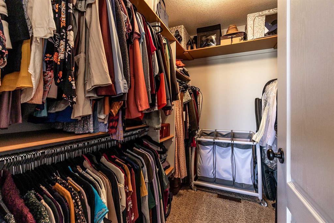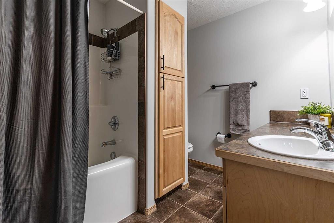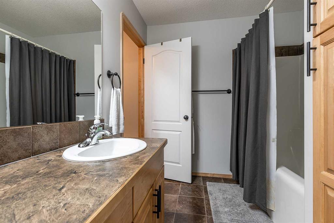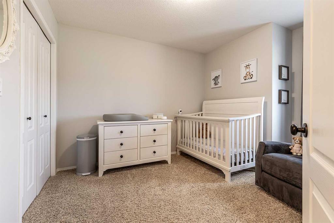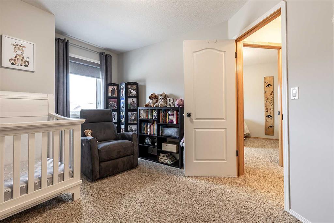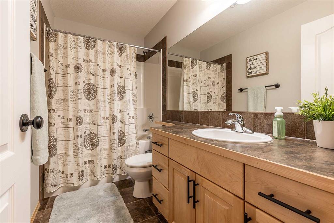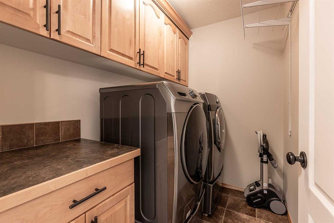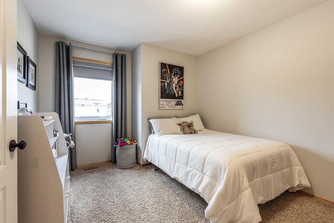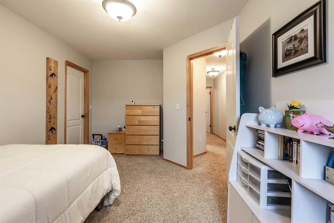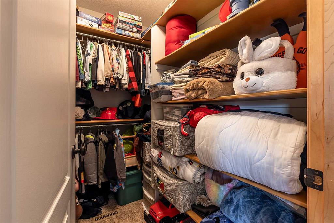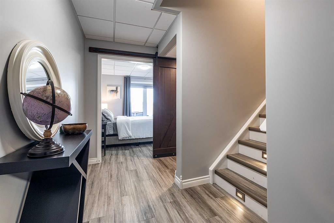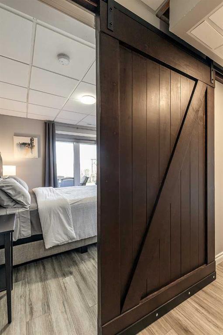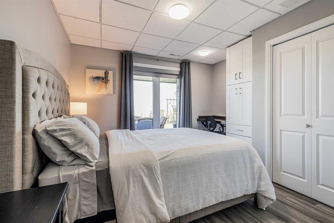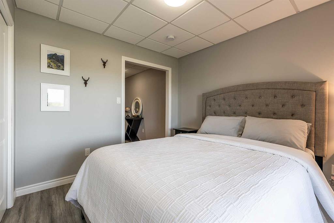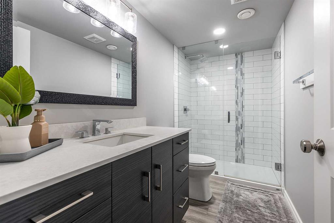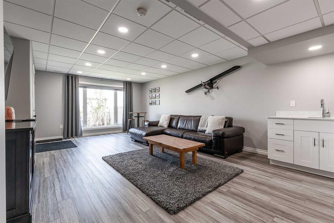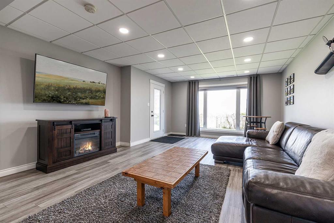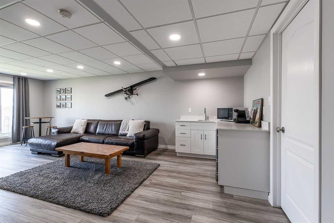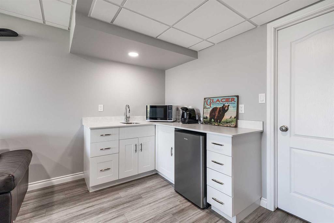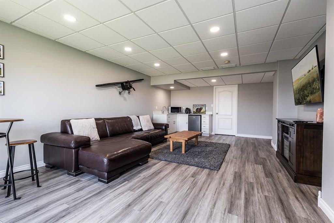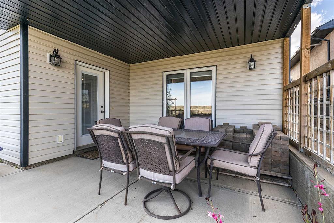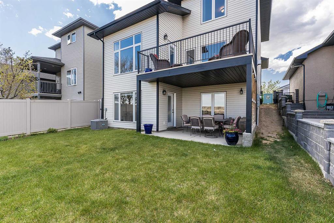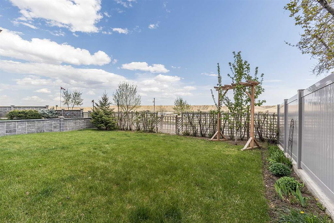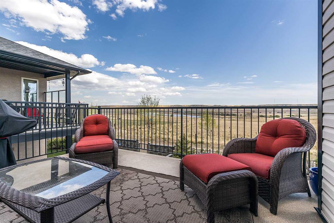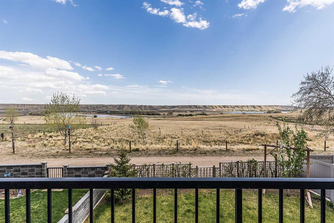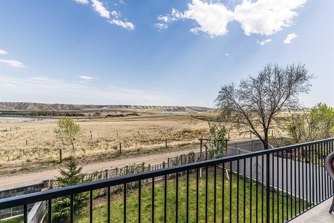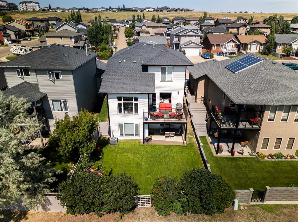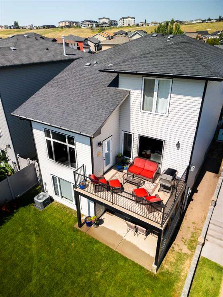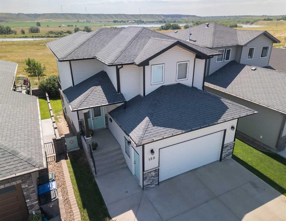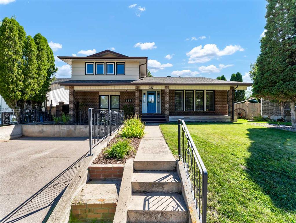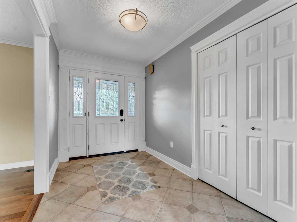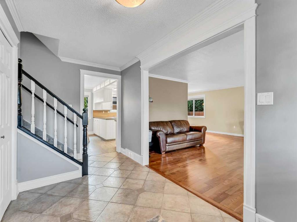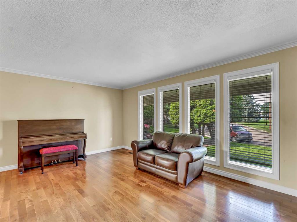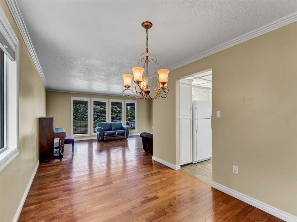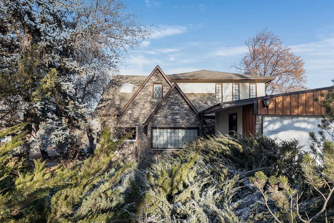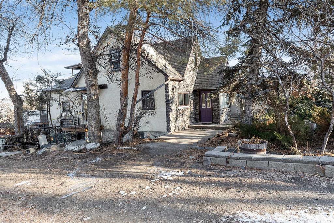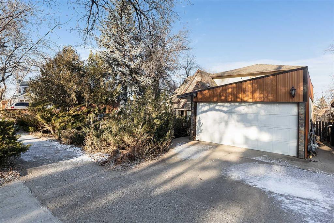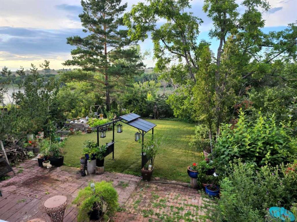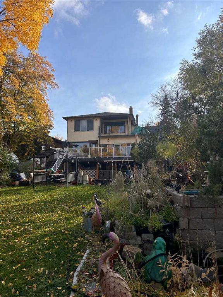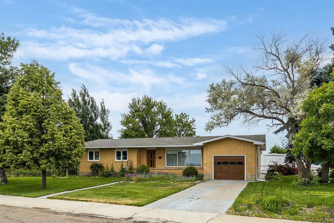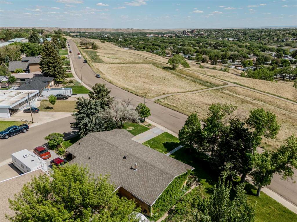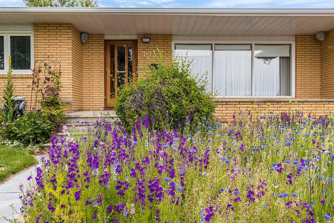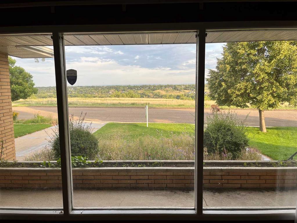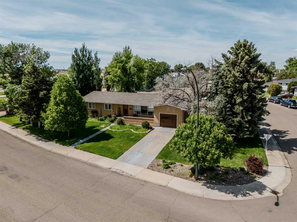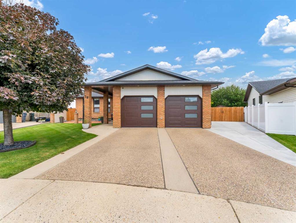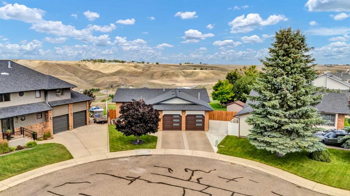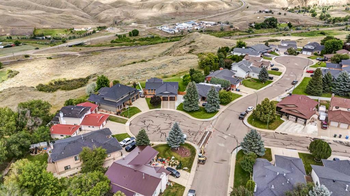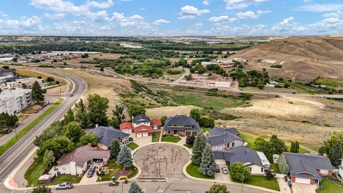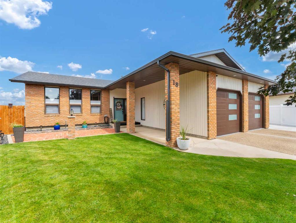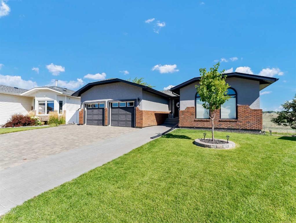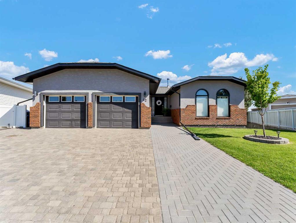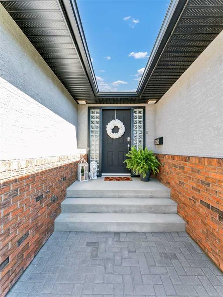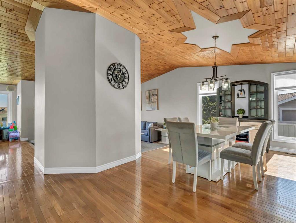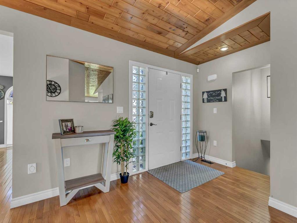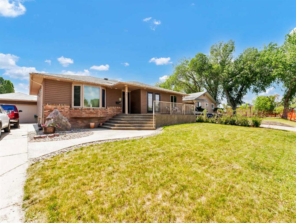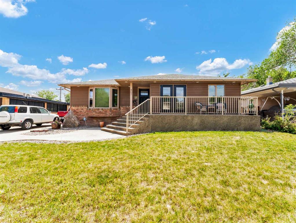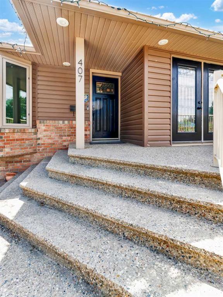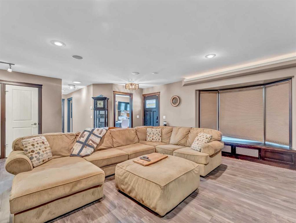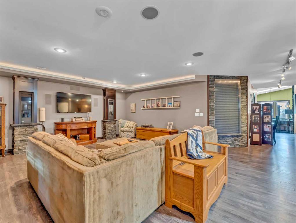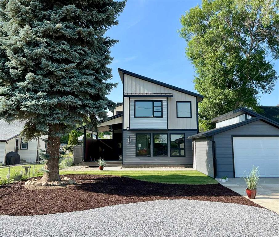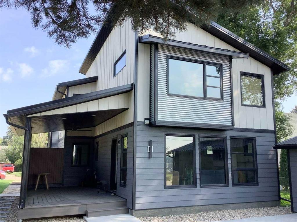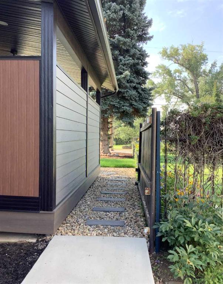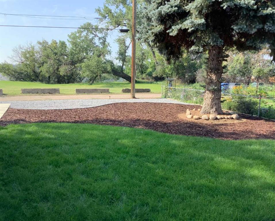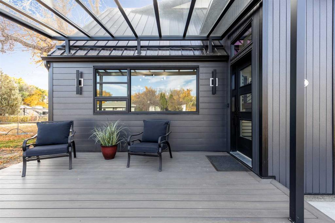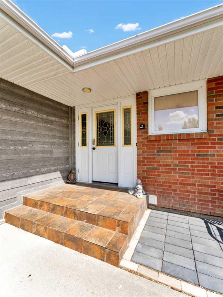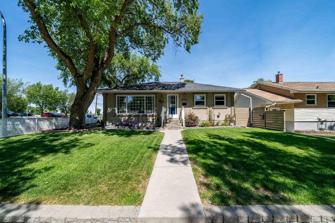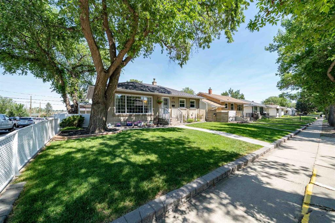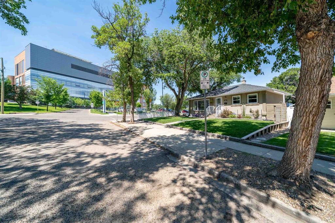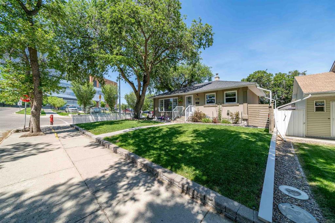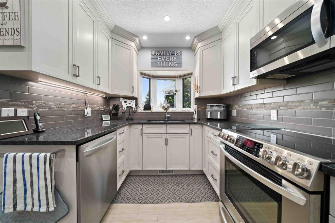159 Ranchlands Boulevard NE
Medicine Hat T1C 0E2
MLS® Number: A2247431
$ 579,900
4
BEDROOMS
3 + 1
BATHROOMS
2008
YEAR BUILT
Welcome to 159 Ranchlands Blvd NE—an impressive and thoughtfully designed home located in one of Medicine Hat’s most sought-after neighborhoods. With 4 bedrooms, 3.5 bathrooms, and unobstructed views of the coulees, this home offers both comfort and wow factor. Inside, you’ll be welcomed by vaulted ceilings and large windows that fill the living space with natural light while showcasing the stunning scenery. The open-concept main level includes a spacious living area and a well-equipped kitchen featuring stainless steel appliances and a massive island—ideal for cooking, casual dining, or entertaining. A convenient 2-piece bathroom adds to the functionality of the main floor. Upstairs, you’ll find three bedrooms, including a generously sized primary suite with incredible views, a 4-piece ensuite, and a large walk-in closet. The fully developed walkout basement is a major highlight. Previously run as a successful Airbnb, it offers an excellent opportunity as a mortgage helper or private guest suite. High-end finishes include quartz countertops, vinyl plank flooring, a custom tile shower, and a wet bar—all adding to its appeal and versatility. Outside, enjoy the peace and privacy of a beautifully landscaped yard with direct access to the natural beauty of the coulees. The neighborhood is known not just for its scenery, but for its incredible community—you truly can’t beat the neighbors here. If you’re looking for a home that offers style, income potential, and breathtaking views, this is the one. Book your private tour today and see what makes this Ranchlands gem so special.
| COMMUNITY | Ranchland |
| PROPERTY TYPE | Detached |
| BUILDING TYPE | House |
| STYLE | 2 and Half Storey |
| YEAR BUILT | 2008 |
| SQUARE FOOTAGE | 1,910 |
| BEDROOMS | 4 |
| BATHROOMS | 4.00 |
| BASEMENT | Finished, Full, Walk-Out To Grade |
| AMENITIES | |
| APPLIANCES | Bar Fridge, Central Air Conditioner, Dishwasher, Garage Control(s), Garburator, Gas Stove, Microwave Hood Fan, Refrigerator, Washer/Dryer, Window Coverings |
| COOLING | Central Air |
| FIREPLACE | Gas, Living Room |
| FLOORING | Carpet, Linoleum, Vinyl Plank |
| HEATING | Forced Air |
| LAUNDRY | Upper Level |
| LOT FEATURES | Back Lane, Landscaped, No Neighbours Behind, Views |
| PARKING | Double Garage Attached |
| RESTRICTIONS | None Known |
| ROOF | Asphalt Shingle |
| TITLE | Fee Simple |
| BROKER | REAL BROKER |
| ROOMS | DIMENSIONS (m) | LEVEL |
|---|---|---|
| 3pc Bathroom | 10`7" x 5`2" | Basement |
| Kitchenette | 6`9" x 5`6" | Basement |
| Bedroom | 11`8" x 10`9" | Basement |
| Game Room | 14`9" x 24`2" | Basement |
| Storage | 5`6" x 3`8" | Basement |
| Furnace/Utility Room | 10`3" x 9`1" | Basement |
| 2pc Bathroom | 7`5" x 4`11" | Main |
| Dining Room | 14`2" x 14`1" | Main |
| Foyer | 7`10" x 13`10" | Main |
| Kitchen | 14`2" x 10`4" | Main |
| Living Room | 13`9" x 15`2" | Main |
| 4pc Bathroom | 9`8" x 5`0" | Second |
| 4pc Ensuite bath | 7`7" x 9`9" | Second |
| Bedroom | 10`8" x 12`3" | Second |
| Bedroom | 10`3" x 15`6" | Second |
| Laundry | 7`8" x 5`4" | Second |
| Bedroom - Primary | 20`6" x 15`4" | Second |
| Walk-In Closet | 6`9" x 8`0" | Second |

