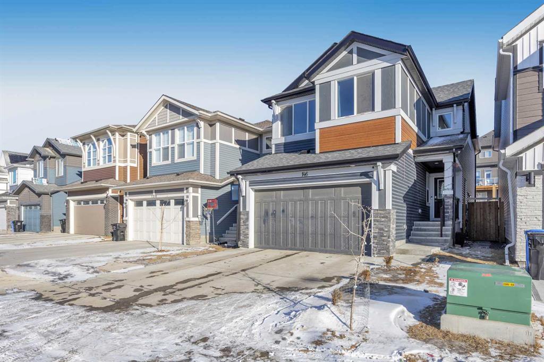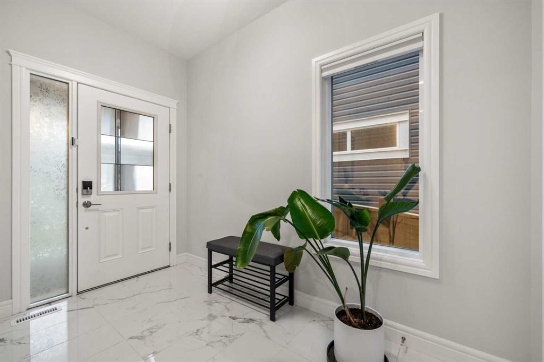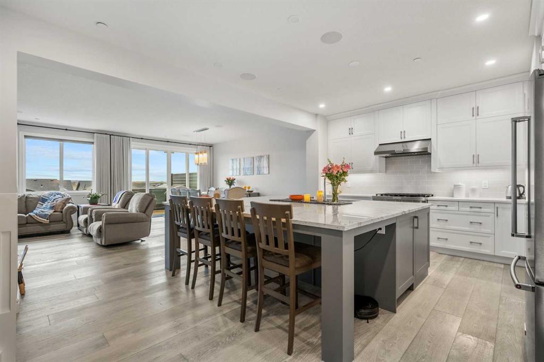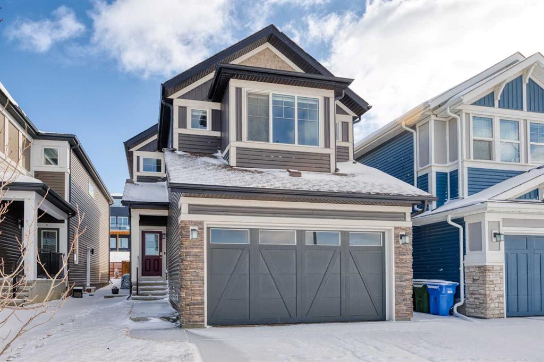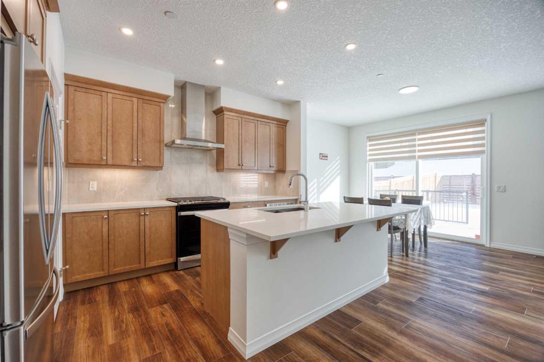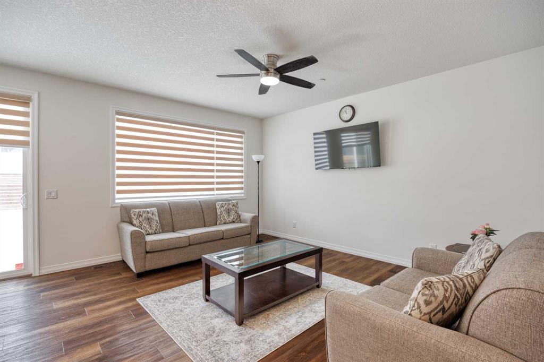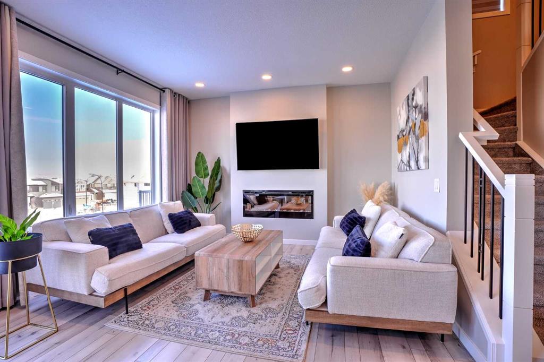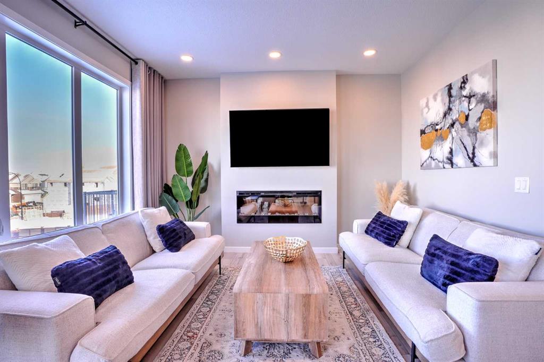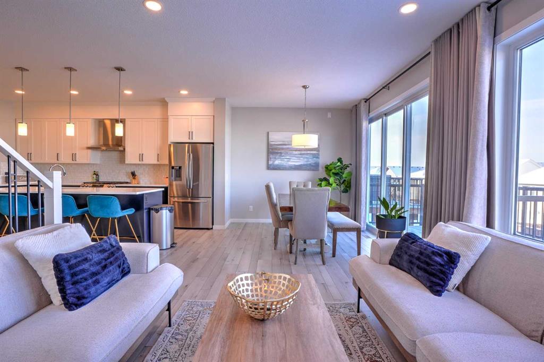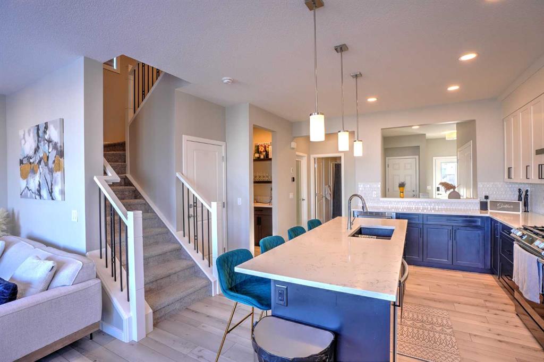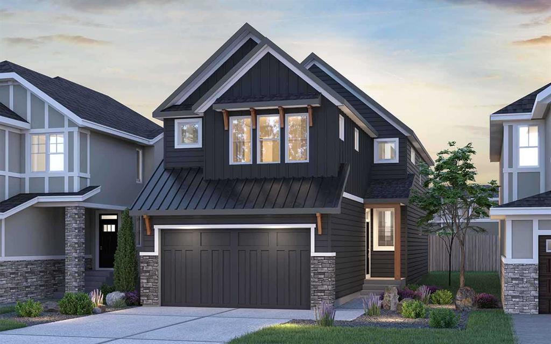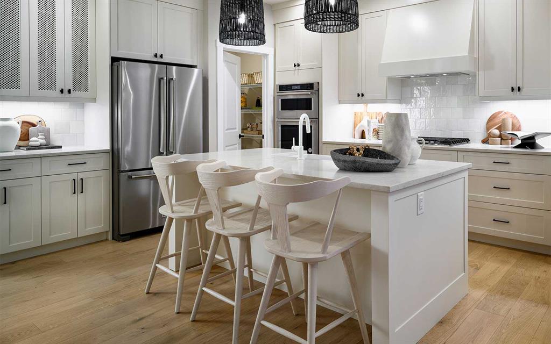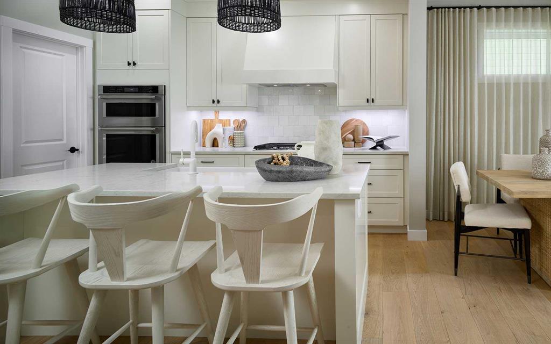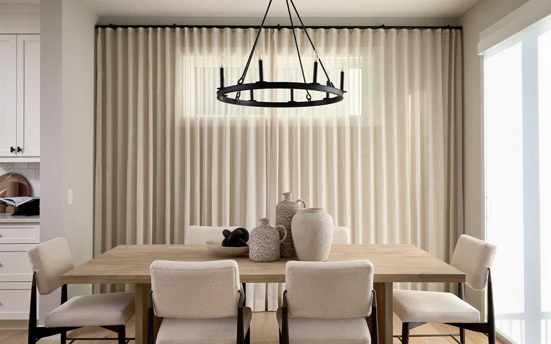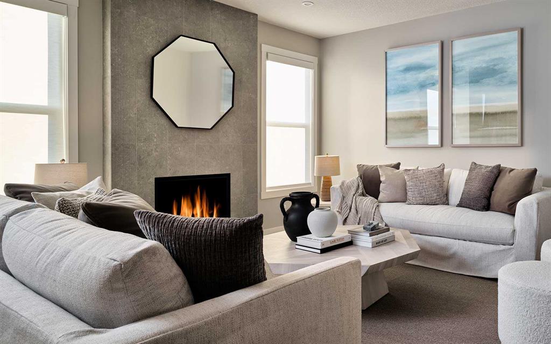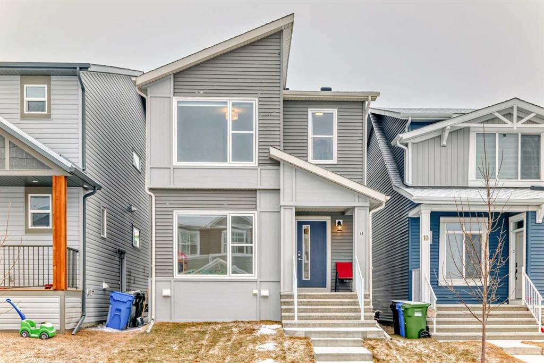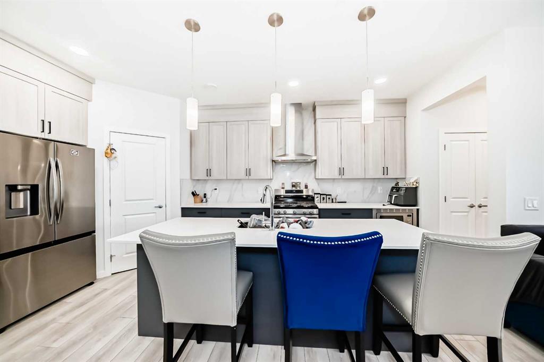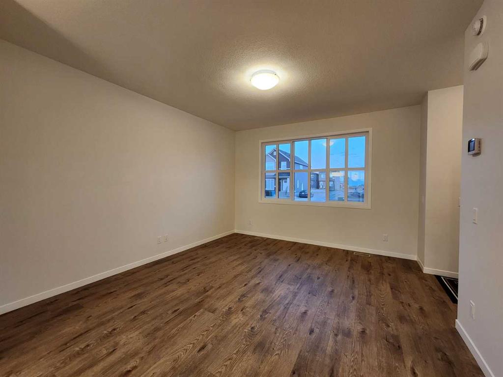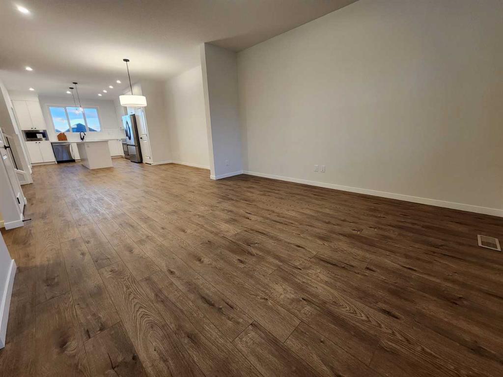158 Lucas Terrace NW
Calgary T3P 1X1
MLS® Number: A2199986
$ 869,999
6
BEDROOMS
3 + 1
BATHROOMS
2,258
SQUARE FEET
2021
YEAR BUILT
Welcome to 158 Lucas Terrace NW, a beautifully updated home in the vibrant community of Livingston. This property has been newly renovated, featuring fresh paint, a brand-new roof, and updated siding, offering both modern style and lasting durability. The open-concept main floor is designed for comfortable living, with a bright and spacious layout. A well-appointed kitchen provides ample storage and counter space, perfect for everyday cooking and entertaining. The living and dining areas offer an inviting atmosphere, enhanced by natural light throughout the home. A dedicated den adds versatility, making it ideal for a home office or study space. Upstairs, the primary bedroom features a walk-in closet and a private ensuite, creating a relaxing retreat. Three additional generously sized bedrooms, a family room, a full bathroom, and a convenient laundry area complete this level. A fully developed legal basement suite with a separate entrance adds incredible value, offering two bedrooms, a full bathroom, a modern kitchen, and a spacious recreation area. This space is ideal for extended family living or rental income potential. Located in the sought-after Livingston community, this home is close to parks, schools, shopping, and major roadways, providing easy access to everything you need. Book your private showing today!
| COMMUNITY | Livingston |
| PROPERTY TYPE | Detached |
| BUILDING TYPE | House |
| STYLE | 2 Storey |
| YEAR BUILT | 2021 |
| SQUARE FOOTAGE | 2,258 |
| BEDROOMS | 6 |
| BATHROOMS | 4.00 |
| BASEMENT | Full, Suite |
| AMENITIES | |
| APPLIANCES | Dishwasher, Dryer, Electric Cooktop, Garage Control(s), Microwave, Range Hood, Washer |
| COOLING | None |
| FIREPLACE | N/A |
| FLOORING | Carpet, Ceramic Tile, Vinyl |
| HEATING | Forced Air |
| LAUNDRY | In Basement, Upper Level |
| LOT FEATURES | Back Yard |
| PARKING | Double Garage Attached |
| RESTRICTIONS | None Known |
| ROOF | Asphalt Shingle |
| TITLE | Fee Simple |
| BROKER | URBAN-REALTY.ca |
| ROOMS | DIMENSIONS (m) | LEVEL |
|---|---|---|
| 4pc Bathroom | 7`9" x 5`1" | Basement |
| Bedroom | 11`8" x 9`10" | Basement |
| Bedroom | 10`1" x 12`2" | Basement |
| Kitchen | 11`4" x 10`6" | Basement |
| Game Room | 13`9" x 14`4" | Basement |
| Furnace/Utility Room | 9`11" x 11`9" | Basement |
| 2pc Bathroom | 5`0" x 4`8" | Main |
| Den | 8`10" x 11`8" | Main |
| Dining Room | 9`3" x 10`11" | Main |
| Kitchen | 15`1" x 15`2" | Main |
| Living Room | 13`11" x 12`10" | Main |
| Storage | 8`10" x 5`7" | Main |
| Bedroom | 13`9" x 11`9" | Second |
| Bedroom | 8`10" x 14`0" | Second |
| Bedroom | 9`0" x 12`4" | Second |
| Family Room | 10`5" x 13`6" | Second |
| Laundry | 5`4" x 7`10" | Second |
| Bedroom - Primary | 12`8" x 14`9" | Second |
| Walk-In Closet | 7`0" x 6`10" | Second |
| 4pc Bathroom | 5`4" x 11`6" | Second |
| 5pc Ensuite bath | 10`7" x 16`0" | Second |

















































