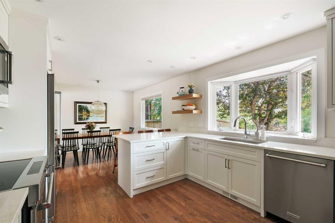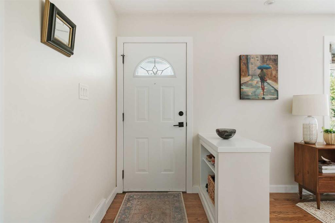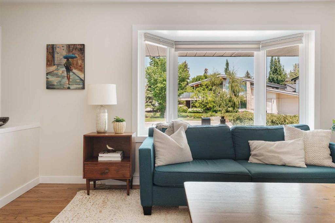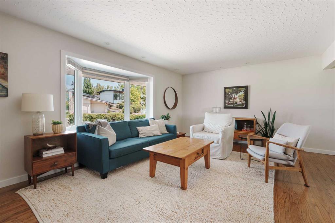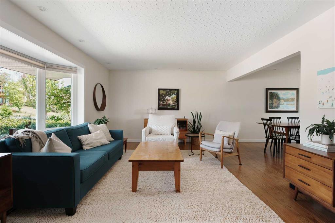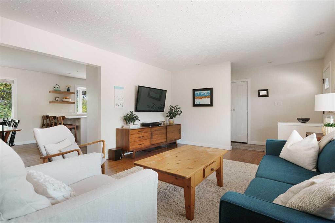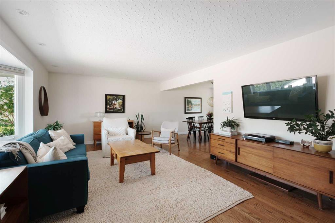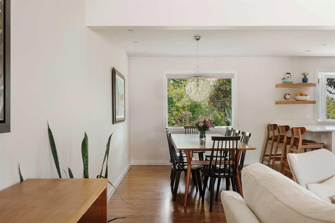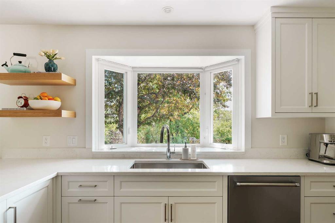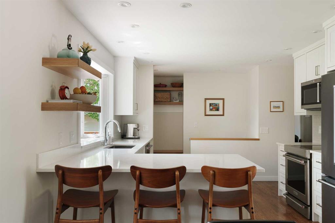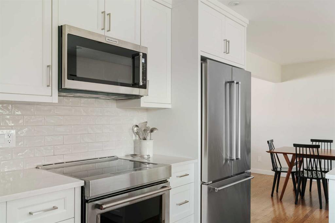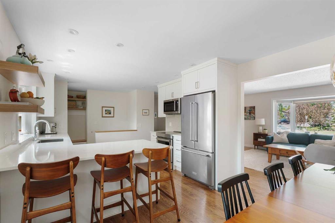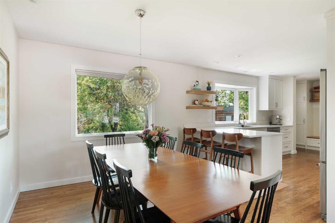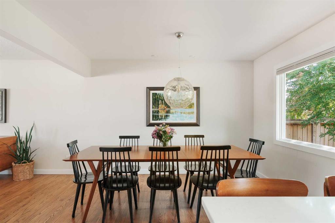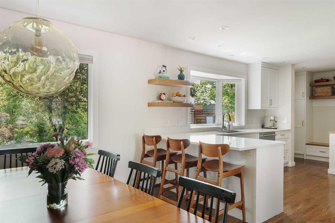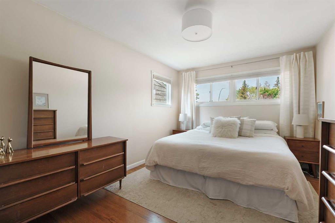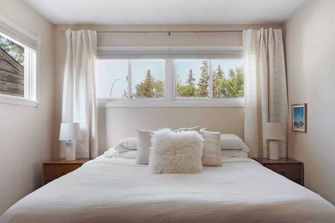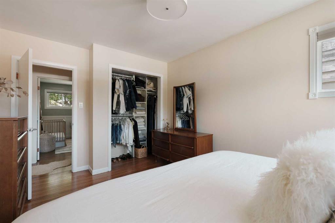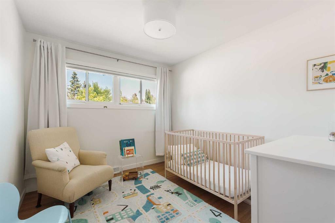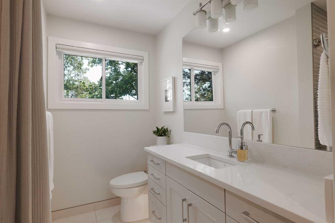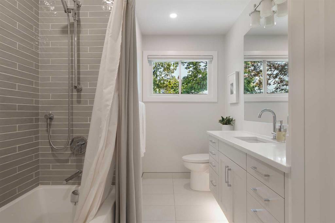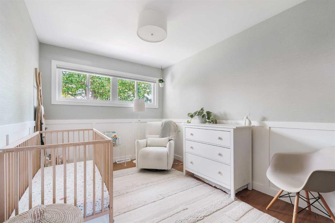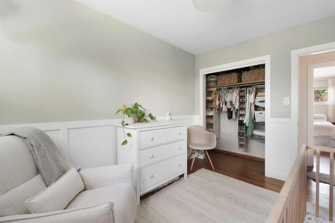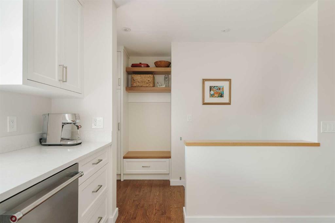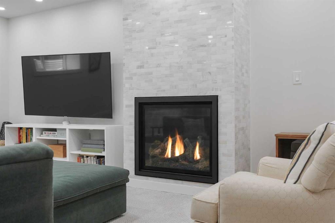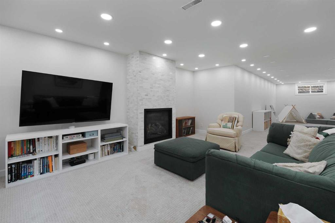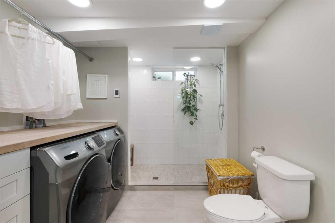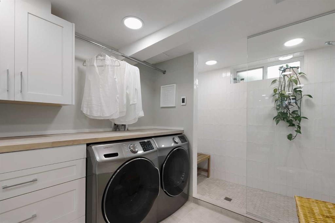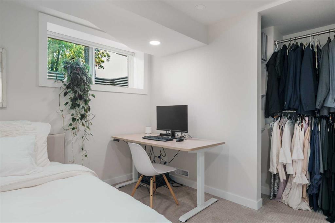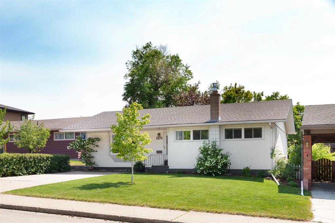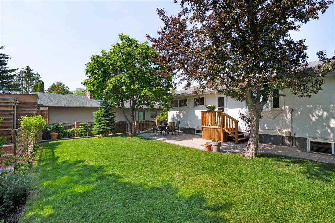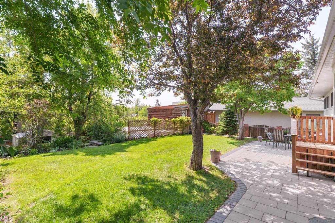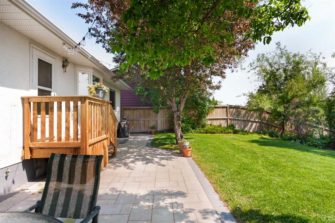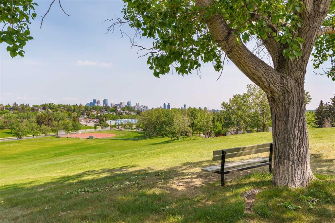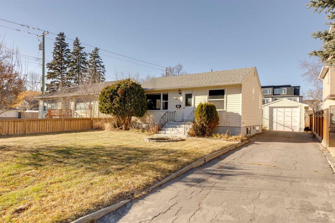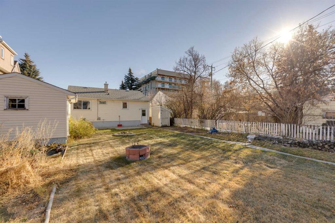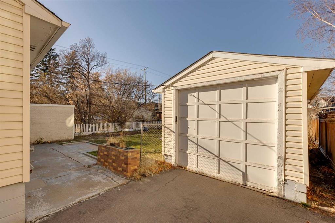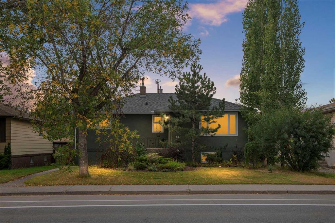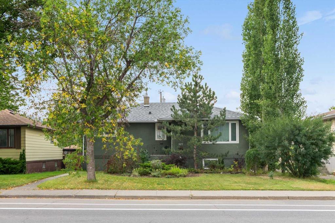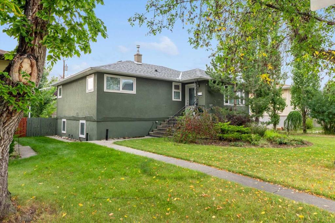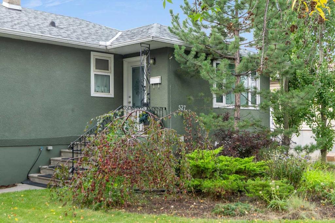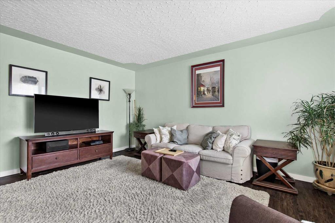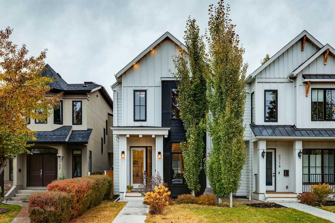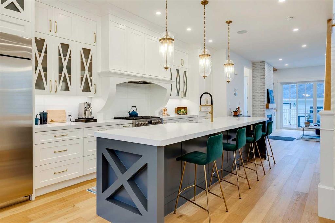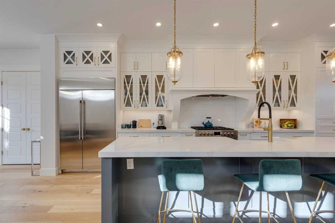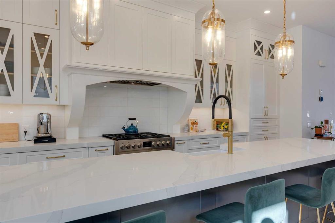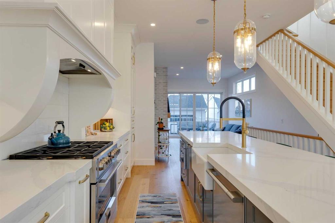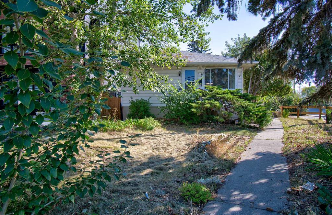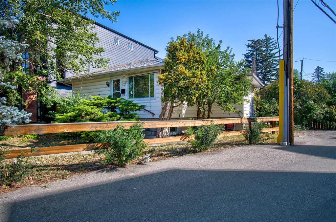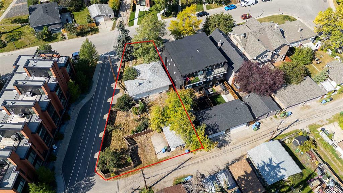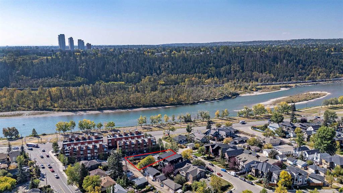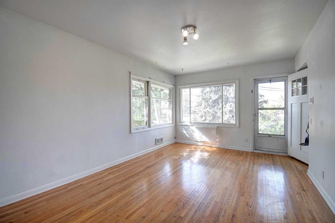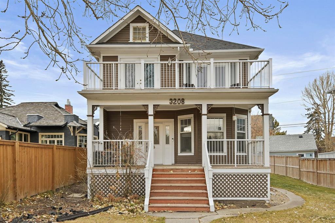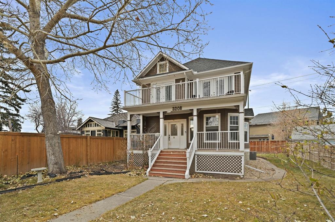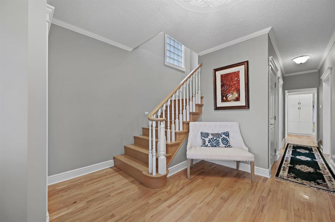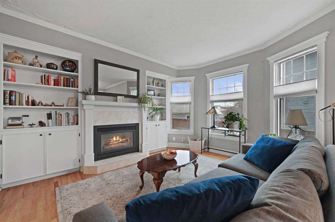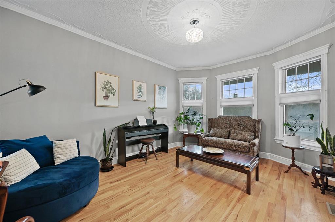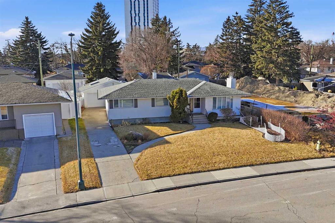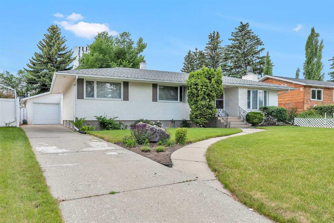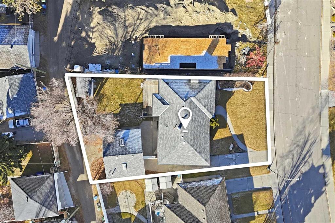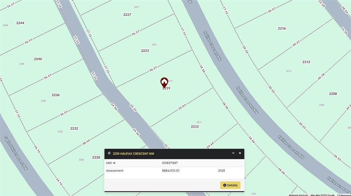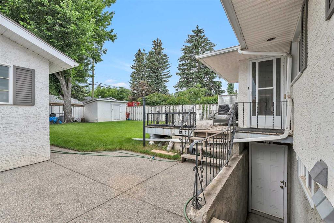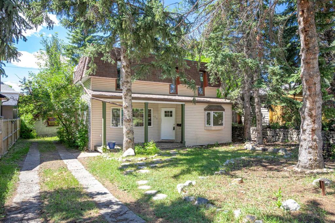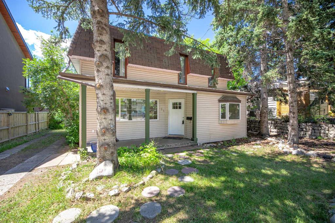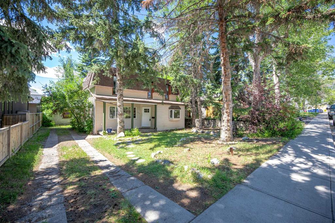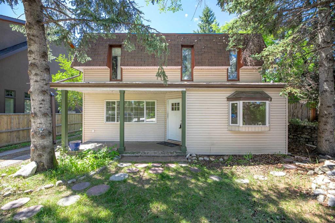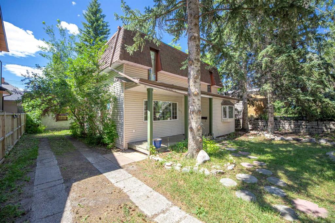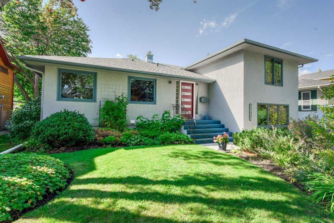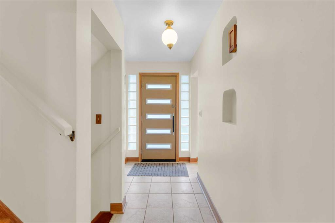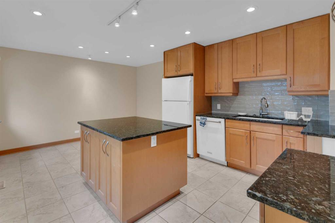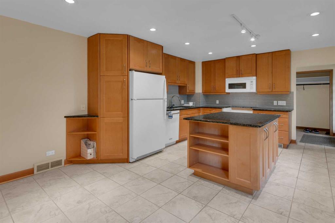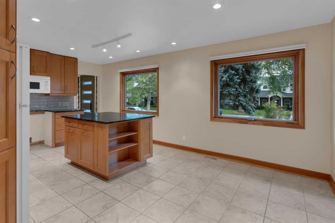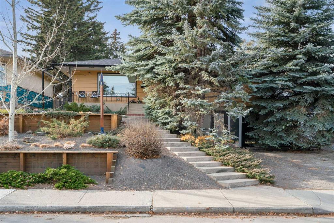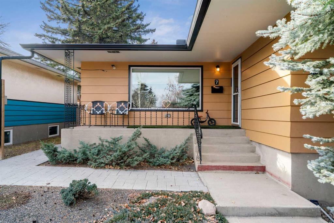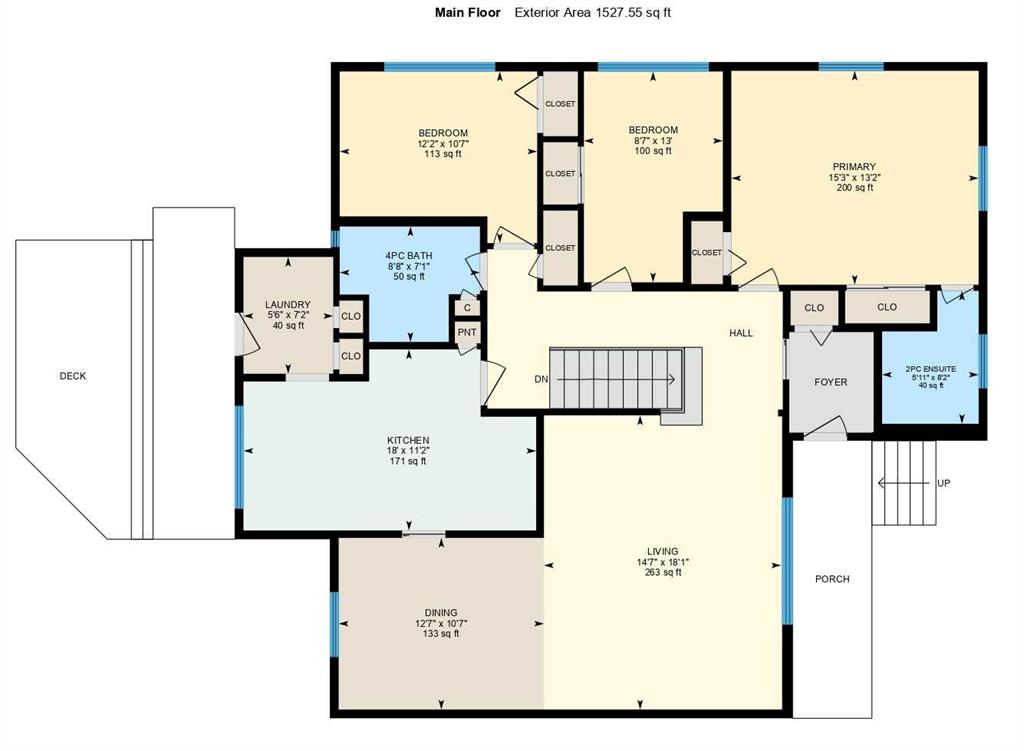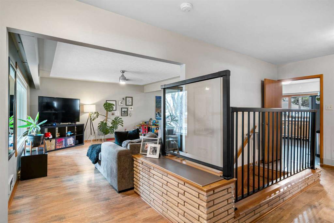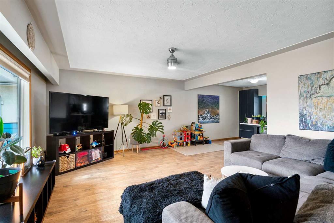1571 Windsor Street NW
Calgary T2N 3X5
MLS® Number: A2272051
$ 1,080,000
4
BEDROOMS
2 + 0
BATHROOMS
1,272
SQUARE FEET
1957
YEAR BUILT
This updated bungalow situated in St. Andrews Heights, one of Calgary’s most established inner-city communities, spans a 6,049 sqft southwest lot. Inside you’ll see where timeless character meets elevated modern finishes. The redesigned kitchen features a peninsula layout, quartz countertops, stainless steel appliances, a garden window, white cabinetry, glossy subway tile, and open shelving. A custom mudroom area with built-in cabinetry sits just off the kitchen. Hardwood flooring flows across the main level, leading to three well-appointed bedrooms and a renovated full bath with quartz counters, coordinated cabinetry, and a sleek tiled shower. The lower level offers a spacious, inviting rec room anchored by a tiled gas fireplace, along with a combined laundry/bathroom area for added practicality. Outside, the private yard is framed by mature trees and features a hardscaped patio ideal for relaxed outdoor living. Set on a quiet, tree-lined street, this 1,271 sq ft bungalow enjoys a premier location steps from the Foothills Medical Centre, Alberta Children’s Hospital, University of Calgary, and McMahon Stadium. Residents benefit from nearby schools, such as Maria Montessori School and Briar Hill Elementary, off-leash parks, Bow River pathways, tennis and basketball courts, a skating rink, and sledding hill. With a 10-minute commute to downtown, easy access to local shops and restaurants, and a direct route to the mountains, this home offers an exceptional blend of lifestyle, convenience, and comfort.
| COMMUNITY | St Andrews Heights |
| PROPERTY TYPE | Detached |
| BUILDING TYPE | House |
| STYLE | Bungalow |
| YEAR BUILT | 1957 |
| SQUARE FOOTAGE | 1,272 |
| BEDROOMS | 4 |
| BATHROOMS | 2.00 |
| BASEMENT | Full |
| AMENITIES | |
| APPLIANCES | Central Air Conditioner, Dishwasher, Dryer, Garage Control(s), Microwave Hood Fan, Oven, Range, Refrigerator, Washer, Window Coverings |
| COOLING | Central Air |
| FIREPLACE | Gas |
| FLOORING | Carpet, Ceramic Tile, Hardwood |
| HEATING | Forced Air, Natural Gas |
| LAUNDRY | In Basement |
| LOT FEATURES | Back Lane, Back Yard, Landscaped, Lawn, Private |
| PARKING | Double Garage Detached |
| RESTRICTIONS | None Known |
| ROOF | Shingle |
| TITLE | Fee Simple |
| BROKER | Century 21 Bamber Realty LTD. |
| ROOMS | DIMENSIONS (m) | LEVEL |
|---|---|---|
| 3pc Bathroom | 12`5" x 8`2" | Basement |
| Bedroom | 12`6" x 10`8" | Basement |
| Game Room | 15`10" x 41`7" | Basement |
| Furnace/Utility Room | 13`1" x 22`8" | Basement |
| 4pc Bathroom | 11`8" x 7`1" | Main |
| Bedroom | 14`6" x 9`2" | Main |
| Bedroom | 11`7" x 9`0" | Main |
| Dining Room | 11`7" x 10`4" | Main |
| Kitchen | 12`1" x 12`9" | Main |
| Living Room | 13`3" x 19`3" | Main |
| Bedroom - Primary | 14`5" x 10`3" | Main |

