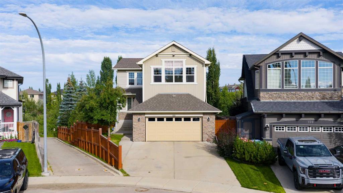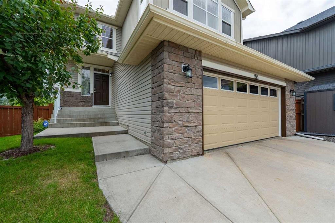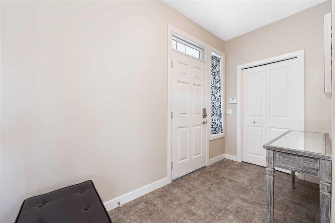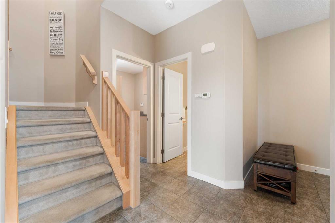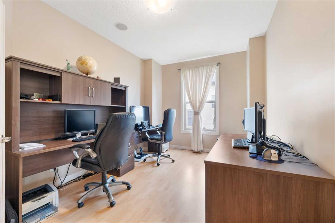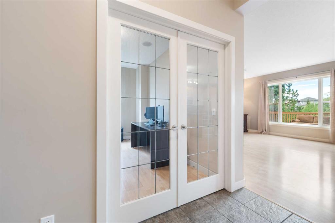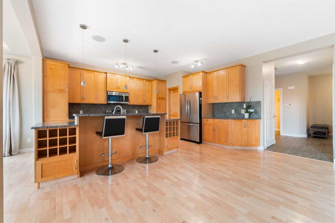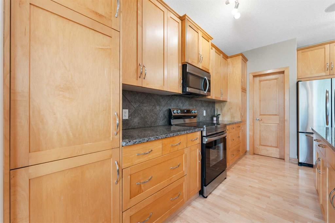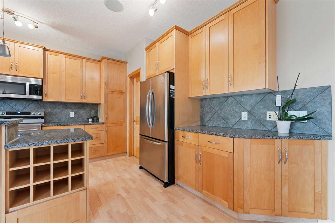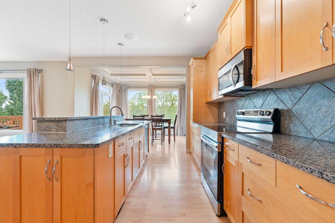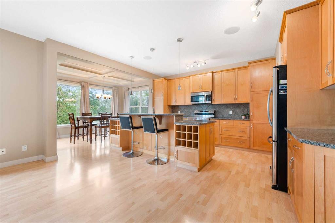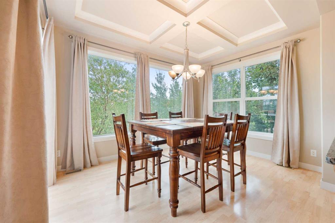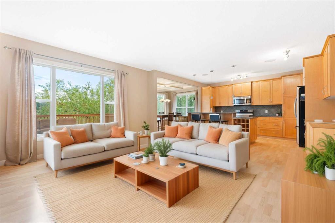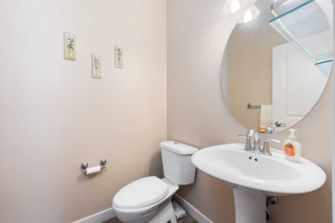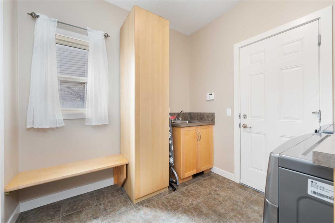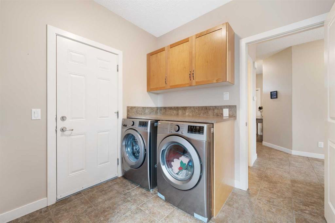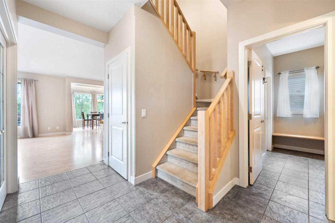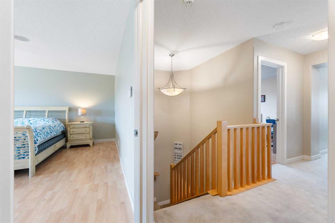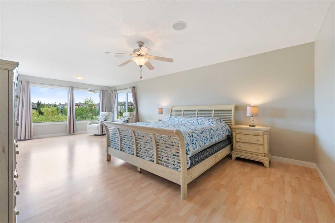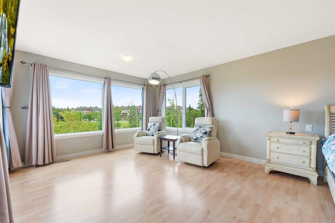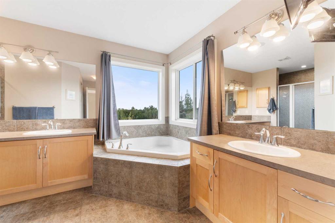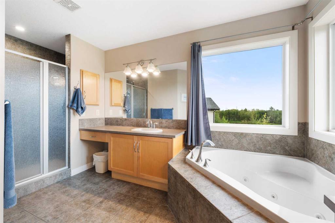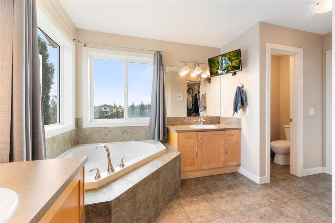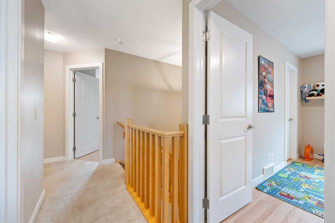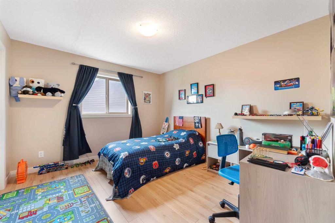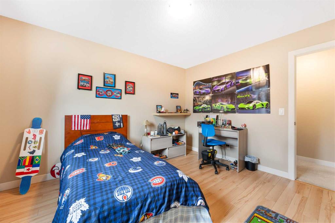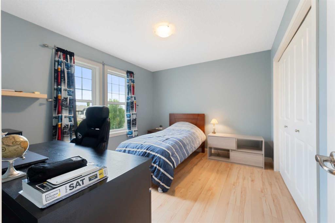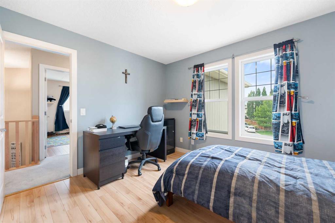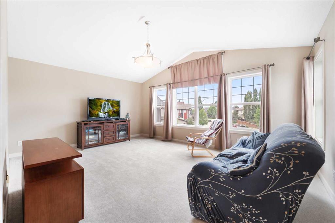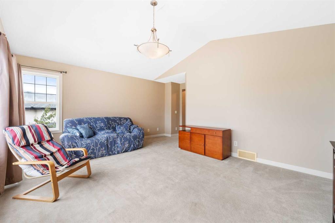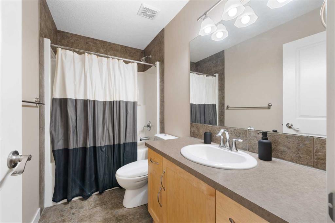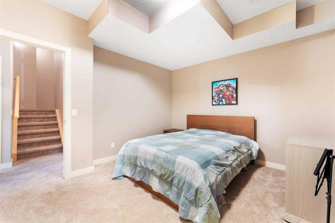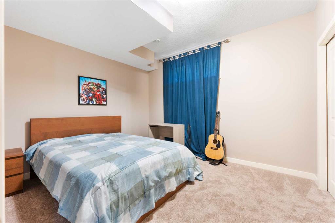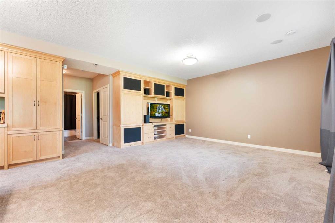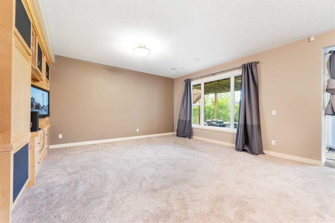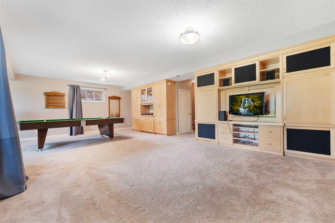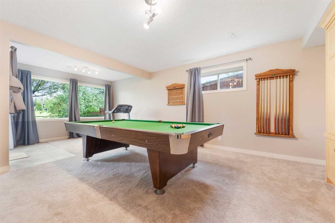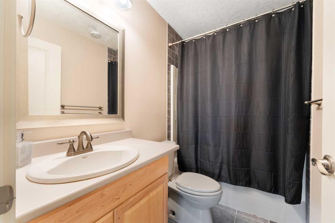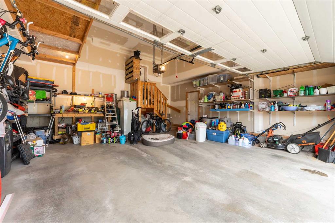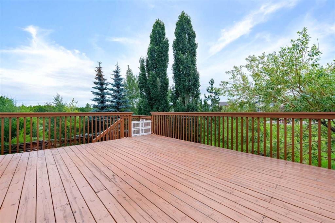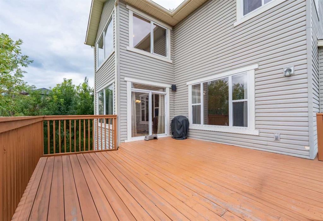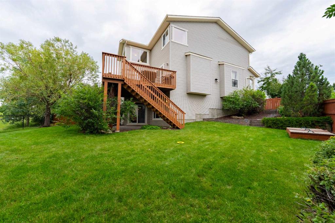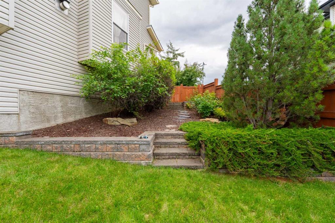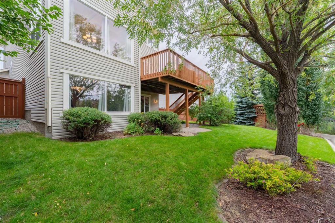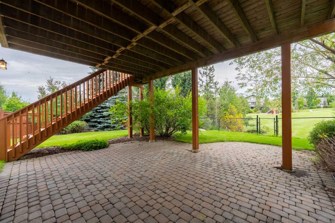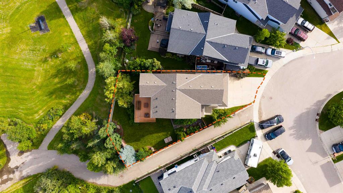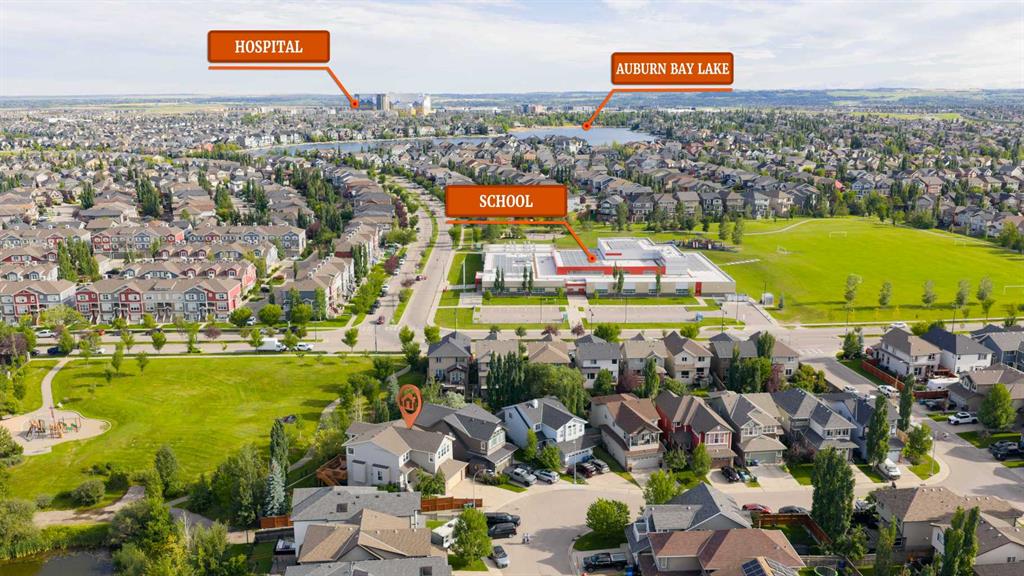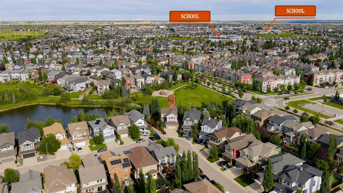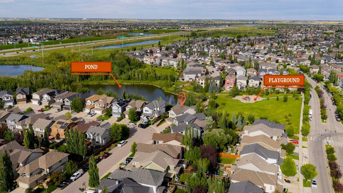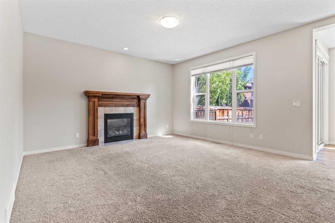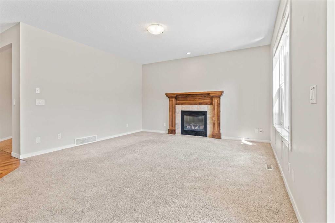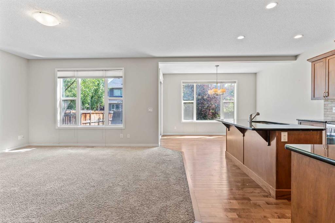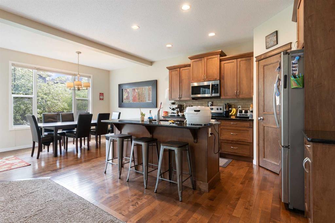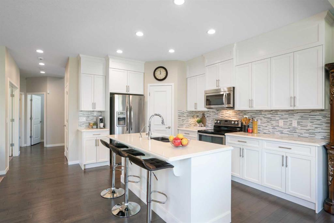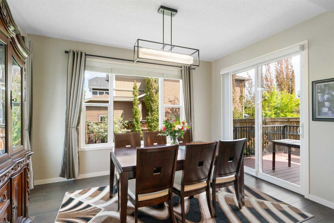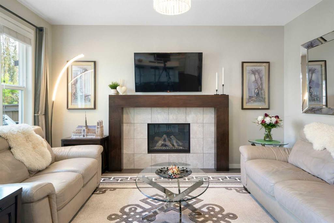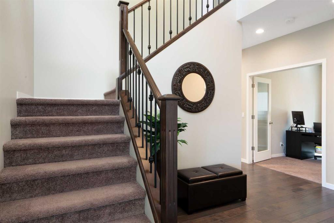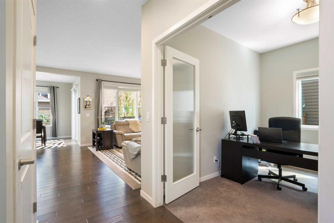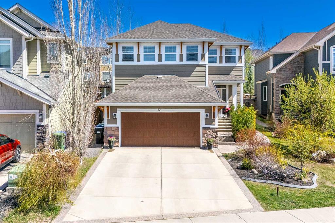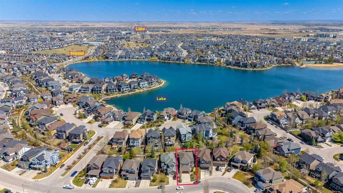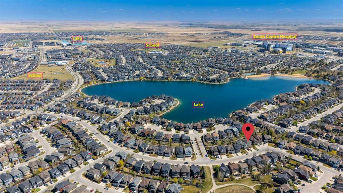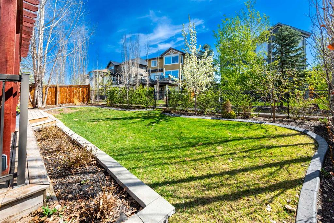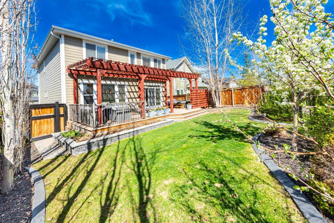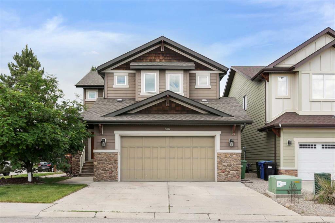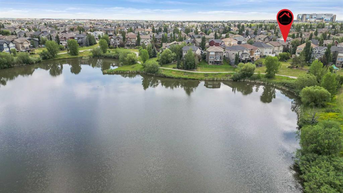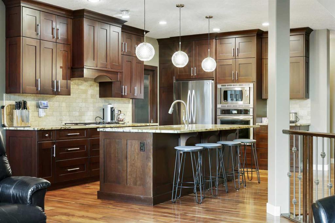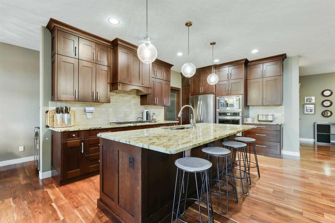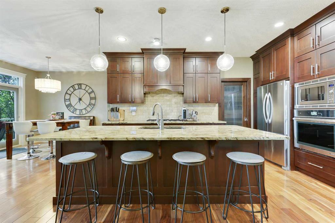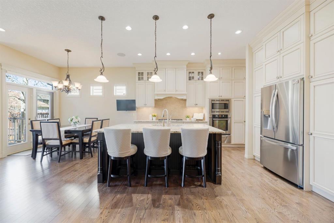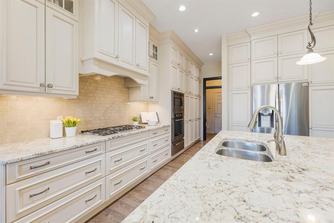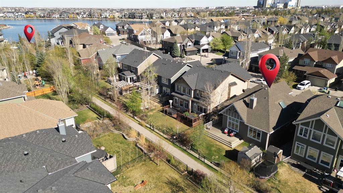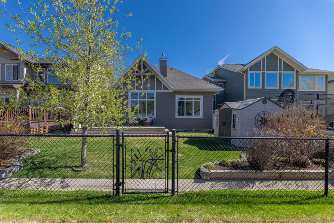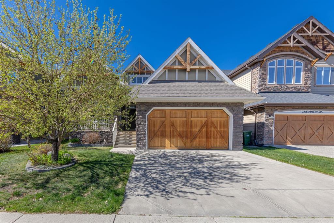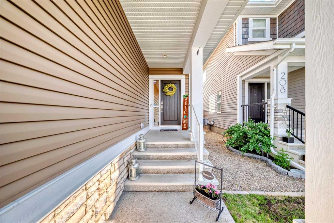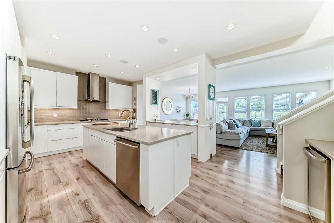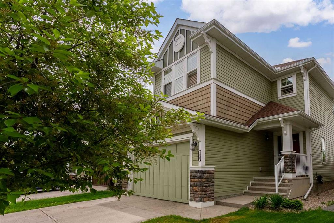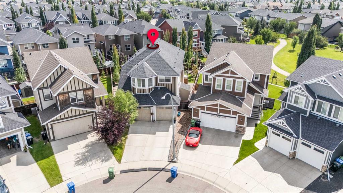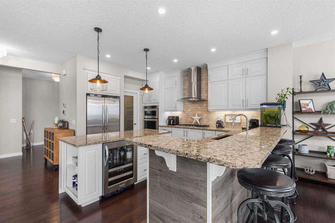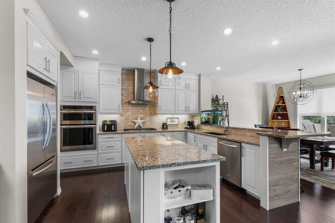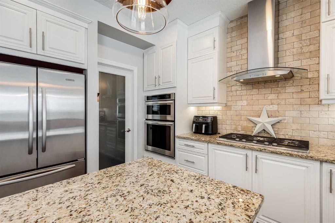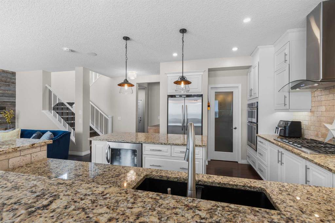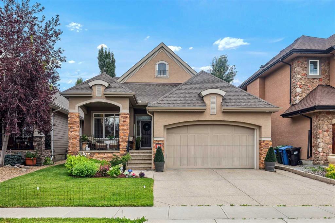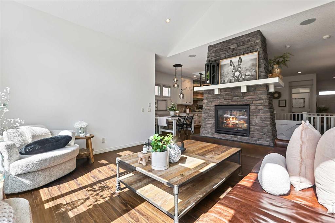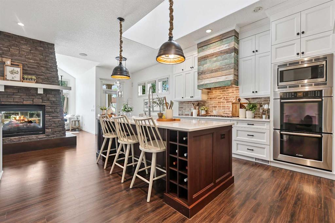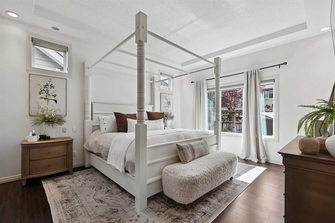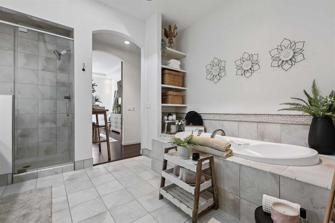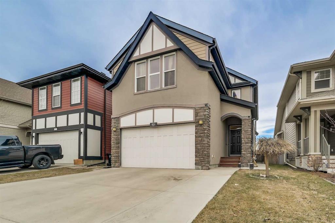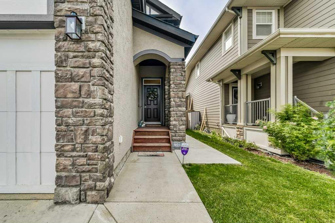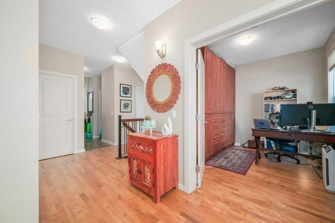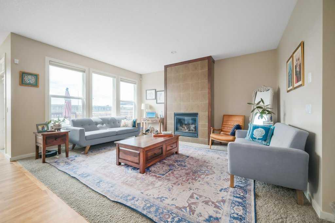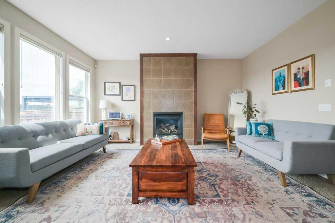155 Autumn Close SE
Calgary T3M 0K1
MLS® Number: A2249272
$ 1,030,000
4
BEDROOMS
3 + 1
BATHROOMS
2,639
SQUARE FEET
2007
YEAR BUILT
Where do we even start with this STUNNING and meticulously maintained home!? Fully finished walkout basement home that backs DIRECTLY onto the playground, pathway, pond and forested area - all on a large PIE LOT! Opportunities like this are truly rare and seldom come to the market! Just under 4,000 sq ft of finished space in this amazing property AND it's literally a 30 second walk to Auburn Bay school and transit stops. As you enter this home you are wowed by the abundance of natural light, open floor plan, large entryway and light color scheme. The kitchen is the focal point of the main floor and features a large island with built in storage and wine racks, granite countertops, tiled backsplash, large pantry, stainless steel appliances with plenty of cabinet and counter space! Adjacent to the kitchen there is a great sized dining area with amazing views and the huge living room also has great views, corner gas fireplace and built in cabinetry! The main floor also has a den/office area for the work from home professional, a half bath and a mudroom with a sink and built ins as well as the laundry area all leading to the garage! The upper level is just as awesome! You will love the MASSIVE primary bedroom which can easily accommodate a king sized bed, side tables and has a sitting room to enjoy the epic views behind the home! The ensuite features separate sinks, shower and a soaker tub as well as a walk in closet. There are 2 additional bedrooms upstairs, another full bathroom and a great bonus room to unwind in! Now let's head downstairs where you have a walkout, a 4th bedroom, ANOTHER full bathroom, a massive sun filled rec room with 2 separate built ins for extra storage! Outside you have a massive deck to enjoy the views and peace and quiet, a well manicured pie lot with tons of mature trees for added privacy, tons of room for the kids to enjoy and a lower patio from the walkout doors! As if that isn't enough to love here - you have a garage with shelving built in, year round access to the 4 season LAKE, easy commute to Deerfoot & Stoney Trails, TONS of local amenities including a hospital, YMCA, loads of pubs and restaurants, shops, off leash dog park, walking paths and a multitude of schools, parks and playgrounds!
| COMMUNITY | Auburn Bay |
| PROPERTY TYPE | Detached |
| BUILDING TYPE | House |
| STYLE | 2 Storey |
| YEAR BUILT | 2007 |
| SQUARE FOOTAGE | 2,639 |
| BEDROOMS | 4 |
| BATHROOMS | 4.00 |
| BASEMENT | Finished, Full, Walk-Out To Grade |
| AMENITIES | |
| APPLIANCES | Central Air Conditioner, Dishwasher, Dryer, Electric Stove, Garage Control(s), Microwave Hood Fan, Refrigerator, Washer, Window Coverings |
| COOLING | Central Air |
| FIREPLACE | Gas, Living Room, Mantle, Stone |
| FLOORING | Carpet, Ceramic Tile, Laminate |
| HEATING | Forced Air, Natural Gas |
| LAUNDRY | Main Level |
| LOT FEATURES | Back Yard, Backs on to Park/Green Space, Front Yard, Landscaped, Lawn, Many Trees, No Neighbours Behind, Private, Secluded, Views, Wetlands |
| PARKING | Double Garage Attached |
| RESTRICTIONS | Restrictive Covenant, Utility Right Of Way |
| ROOF | Asphalt Shingle |
| TITLE | Fee Simple |
| BROKER | Real Broker |
| ROOMS | DIMENSIONS (m) | LEVEL |
|---|---|---|
| 4pc Bathroom | 4`11" x 8`2" | Basement |
| Bedroom | 11`4" x 12`5" | Basement |
| Game Room | 27`10" x 26`6" | Basement |
| Furnace/Utility Room | 10`9" x 15`2" | Basement |
| 2pc Bathroom | 5`0" x 4`11" | Main |
| Dining Room | 13`0" x 9`6" | Main |
| Kitchen | 13`5" x 15`8" | Main |
| Laundry | 9`6" x 8`6" | Main |
| Living Room | 17`9" x 16`8" | Main |
| Office | 13`0" x 9`11" | Main |
| 4pc Bathroom | 9`1" x 4`11" | Upper |
| 5pc Ensuite bath | 14`7" x 14`4" | Upper |
| Bedroom | 12`1" x 10`11" | Upper |
| Bedroom | 12`0" x 10`6" | Upper |
| Family Room | 18`0" x 17`8" | Upper |
| Bedroom - Primary | 15`10" x 25`11" | Upper |
| Walk-In Closet | 8`3" x 7`10" | Upper |

