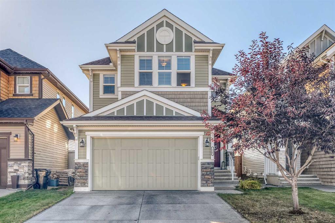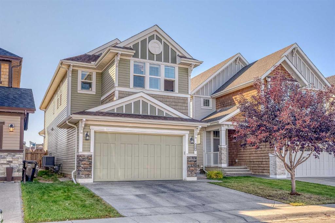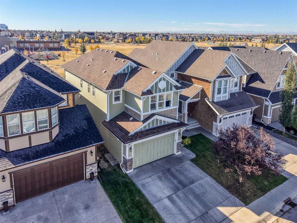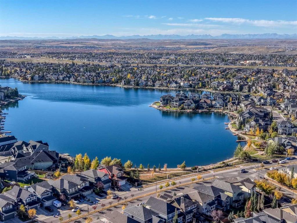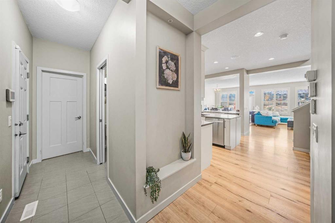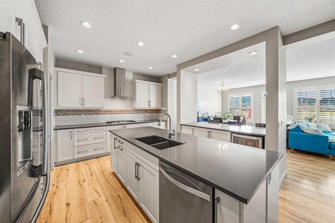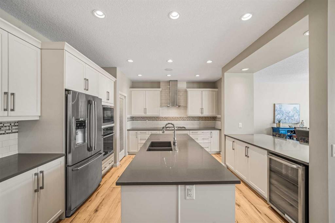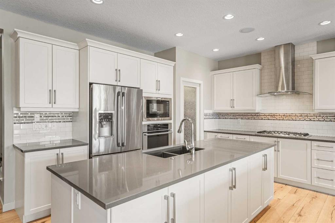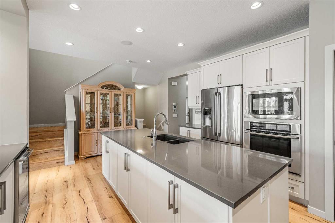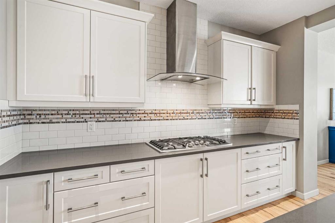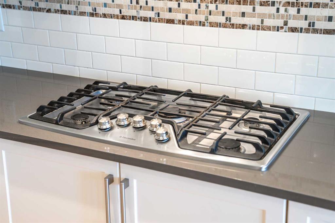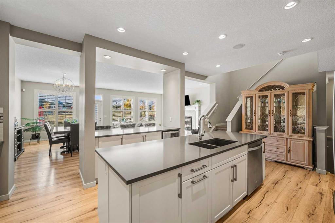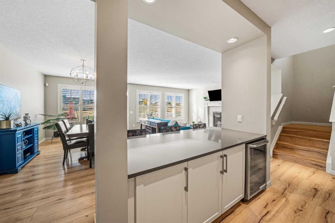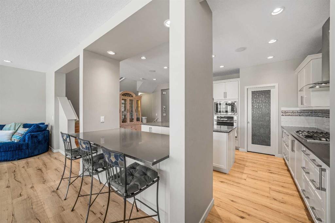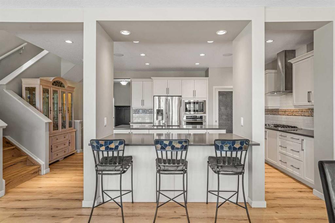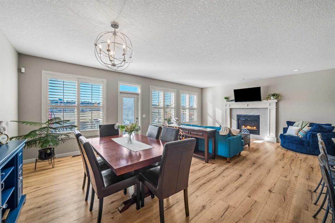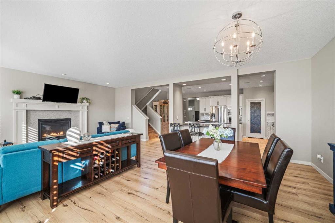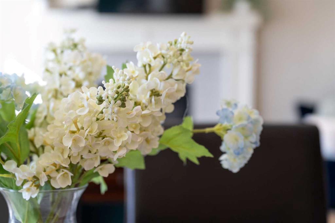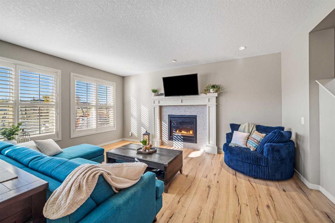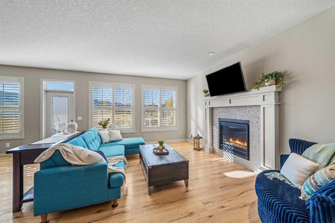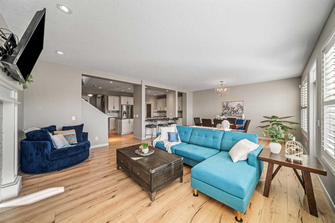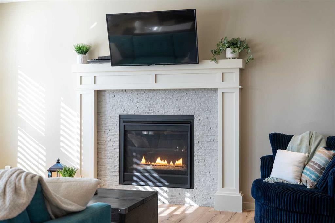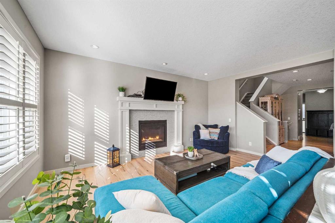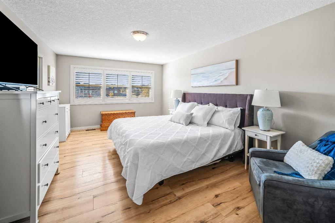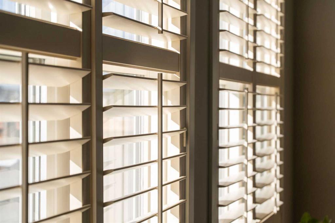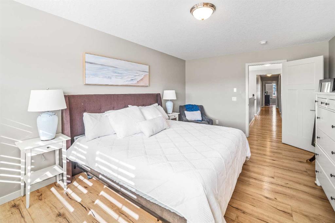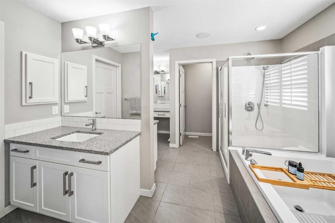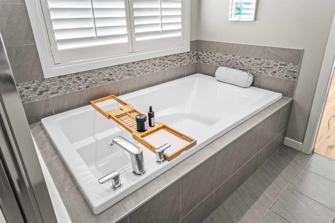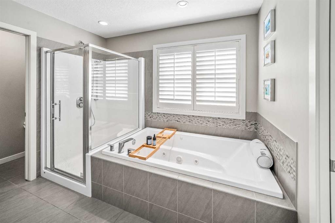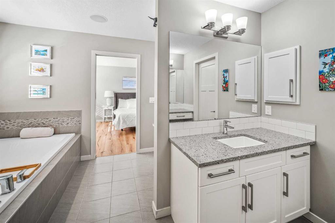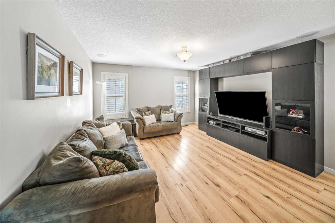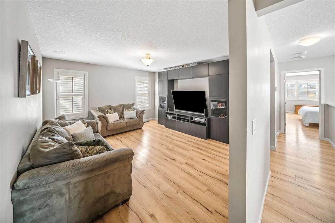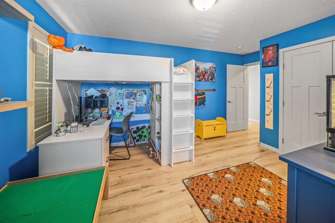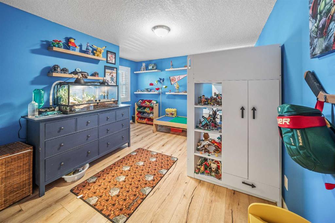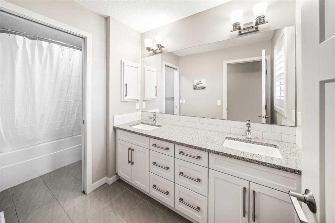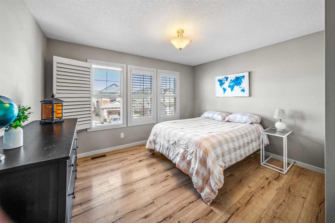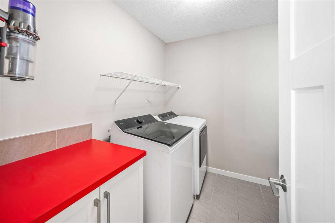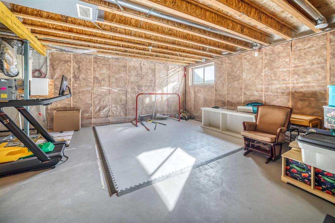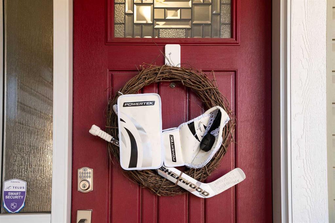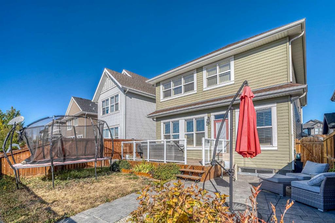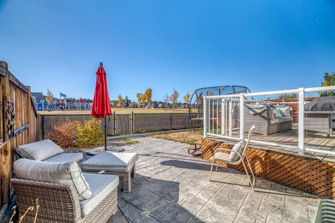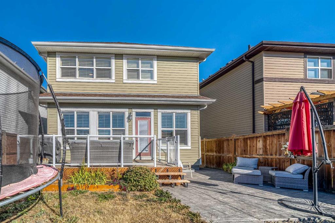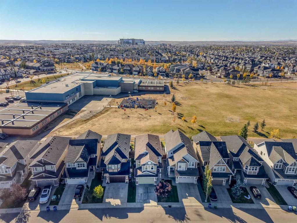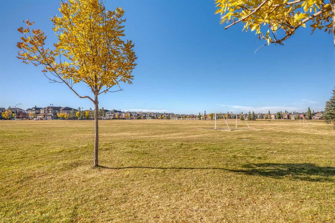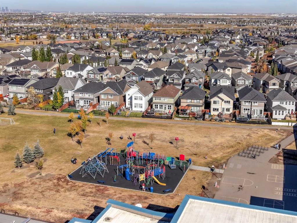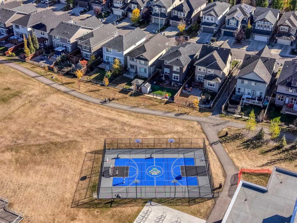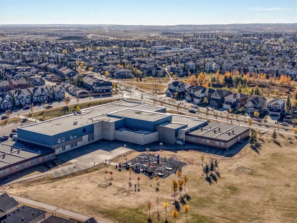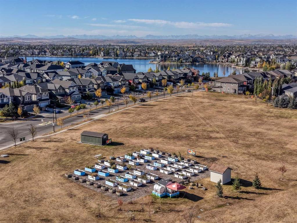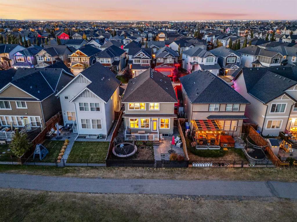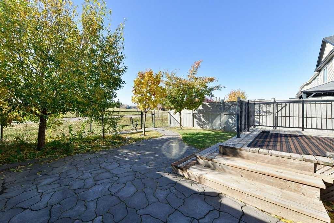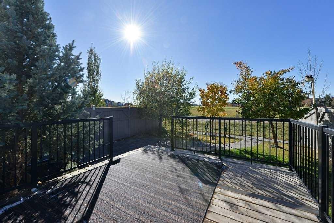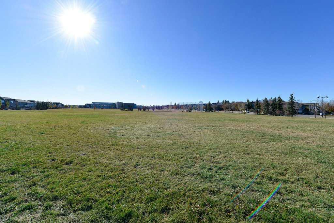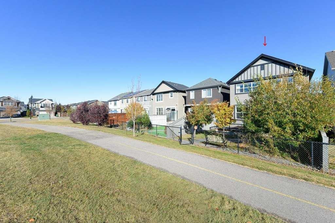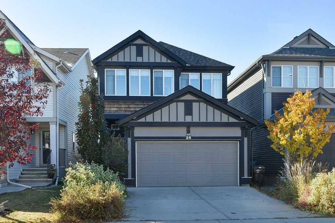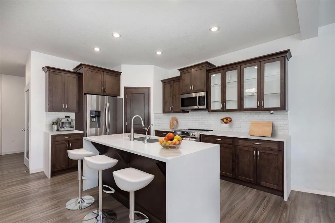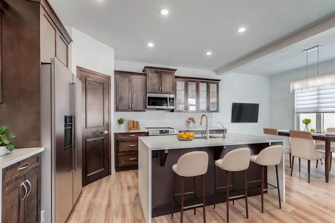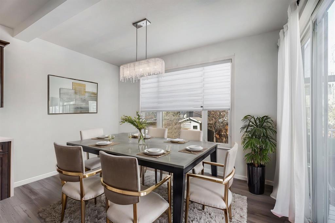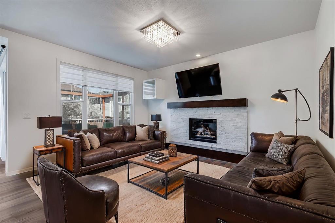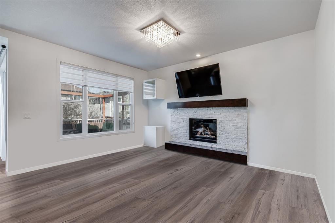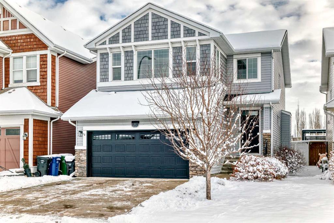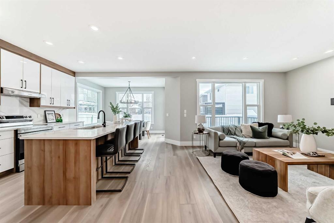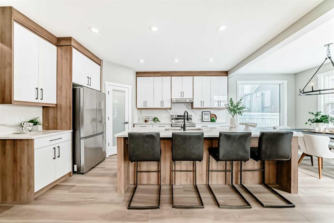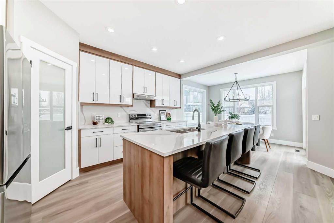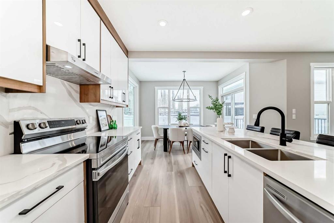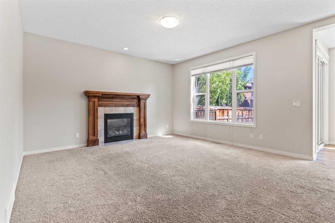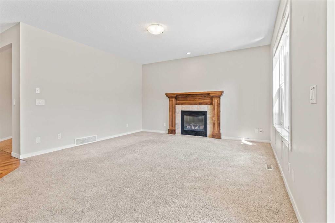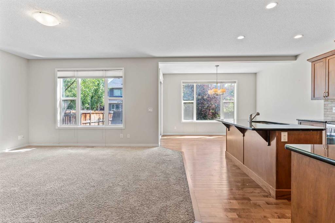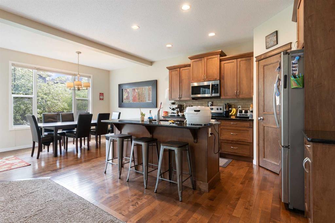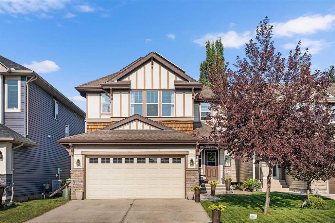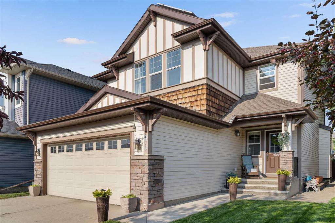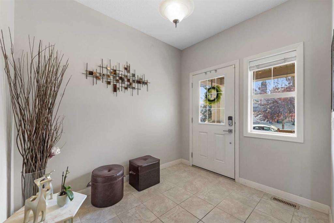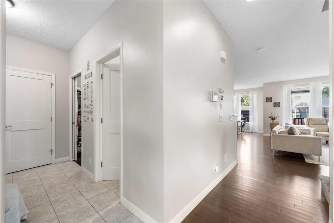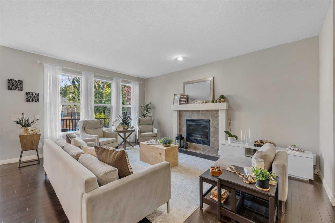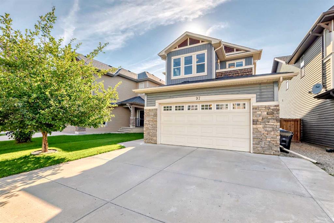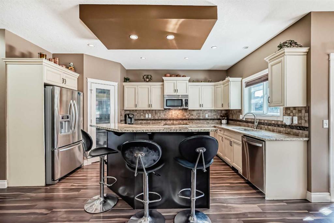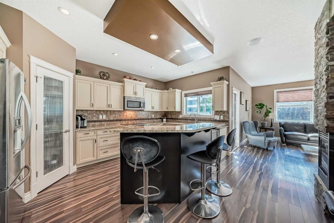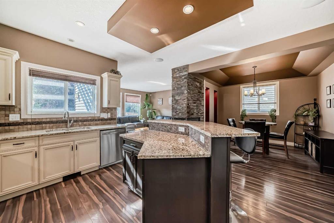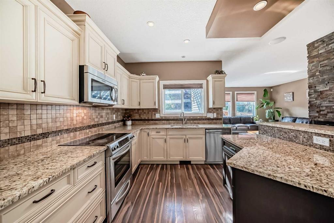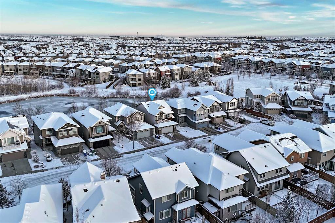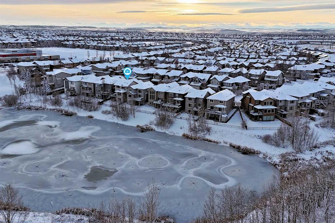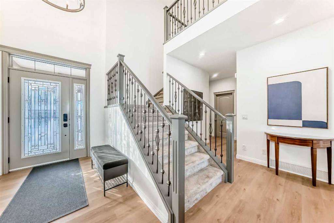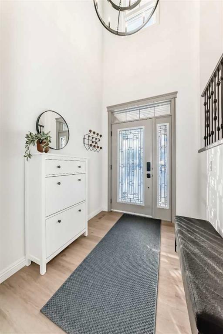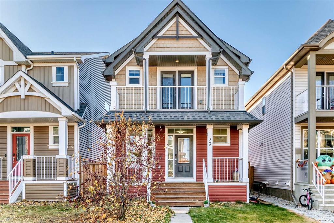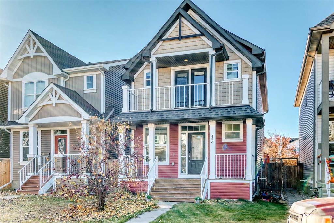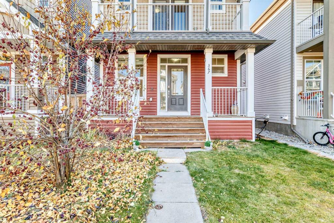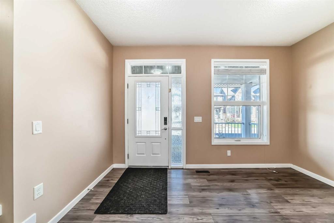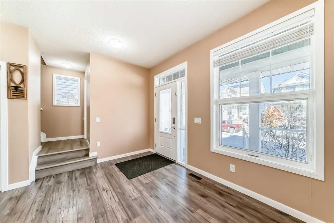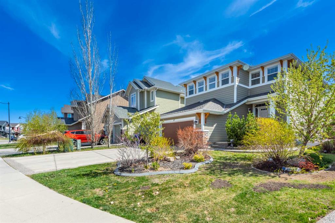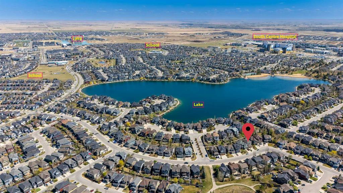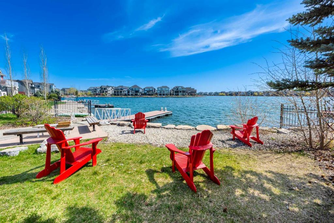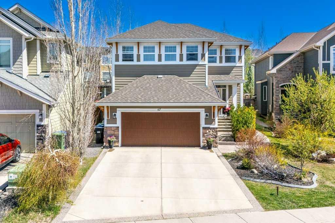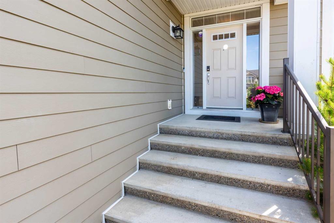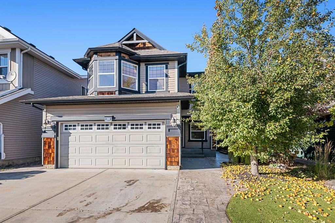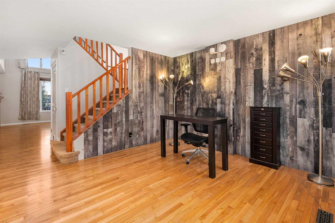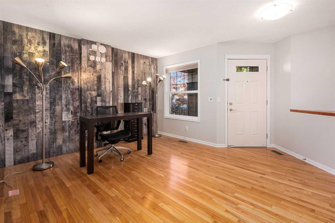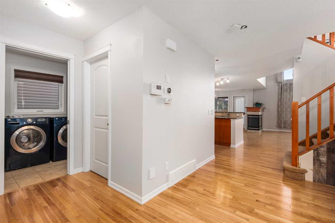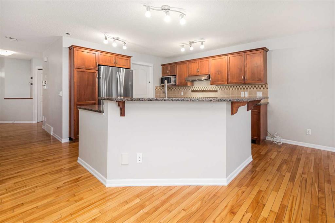220 Auburn Meadows Crescent SE
Calgary T3M 2E2
MLS® Number: A2260783
$ 824,900
3
BEDROOMS
2 + 1
BATHROOMS
2,542
SQUARE FEET
2016
YEAR BUILT
Welcome to 220 Auburn Meadows Crescent, a beautifully curated home that blends timeless design, everyday function, and a coveted location in the heart of Auburn Bay. Offering more than 2,500 square feet of refined living space, this three-bedroom, two-and-a-half-bathroom home captures the essence of comfortable luxury. Set on a peaceful street with no rear neighbours and backing directly onto Prince of Peace School and a quiet walking path, it offers the perfect balance of privacy, convenience, and community connection. Step inside and feel an immediate sense of calm. Wide-plank laminate flooring flows throughout the main level, setting a warm, contemporary tone. The kitchen anchors the home with dual quartz islands, built-in stainless-steel appliances, and generous storage. It is a space designed as much for conversation as for cooking. The open living and dining areas invite gathering, centered around a gas fireplace and a built-in stereo system that enhances every moment, whether it is a quiet evening in or a lively dinner with friends. From the dining area, step out onto your spacious deck and then down to the beautiful stamped-concrete patio, surrounded by thoughtfully landscaped gardens. This serene outdoor retreat extends your living space and offers a seamless connection to the greenspace beyond. Whether you’re enjoying your morning coffee or hosting an evening under the stars, it’s a setting designed for both relaxation and connection. Upstairs, a bright and spacious bonus room provides a versatile retreat for work or play. The primary suite feels like a private sanctuary with dual walk-in closets and a spa-inspired ensuite featuring quartz-topped double vanities and a deep soaker tub. Two additional bedrooms share a beautifully designed bathroom with double sinks and a separate shower and toilet area, offering both function and privacy for family or guests. Upper-level laundry completes the space, ensuring that practicality meets elegance at every turn. Additional highlights include central air conditioning, a double attached garage, and an unspoiled basement ready to be finished to your taste. Whether you envision a gym, media room, or guest suite, the possibilities are endless. Life in Auburn Bay means more than just a home. It is a lifestyle. Enjoy year-round lake access, parks and pathways, schools, boutique shops, restaurants, and the nearby South Health Campus. This is a home that truly has it all. Elevated design, thoughtful layout, and an irreplaceable location within one of Calgary’s most vibrant lake communities. Welcome home.
| COMMUNITY | Auburn Bay |
| PROPERTY TYPE | Detached |
| BUILDING TYPE | House |
| STYLE | 2 Storey |
| YEAR BUILT | 2016 |
| SQUARE FOOTAGE | 2,542 |
| BEDROOMS | 3 |
| BATHROOMS | 3.00 |
| BASEMENT | Full |
| AMENITIES | |
| APPLIANCES | Bar Fridge, Built-In Gas Range, Built-In Oven, Central Air Conditioner, Dishwasher, Dryer, Garage Control(s), Microwave, Range Hood, Refrigerator, Washer, Window Coverings, Wine Refrigerator |
| COOLING | Central Air |
| FIREPLACE | Gas |
| FLOORING | Laminate, Tile |
| HEATING | Central |
| LAUNDRY | Laundry Room, Upper Level |
| LOT FEATURES | Back Yard, Backs on to Park/Green Space, Front Yard, Fruit Trees/Shrub(s), Garden, Landscaped, Lawn, Level, No Neighbours Behind, Other, Street Lighting |
| PARKING | Double Garage Attached, Driveway, Oversized |
| RESTRICTIONS | Utility Right Of Way |
| ROOF | Asphalt Shingle |
| TITLE | Fee Simple |
| BROKER | Real Broker |
| ROOMS | DIMENSIONS (m) | LEVEL |
|---|---|---|
| 2pc Bathroom | 7`11" x 2`11" | Main |
| Dining Room | 17`6" x 11`8" | Main |
| Kitchen | 21`5" x 13`9" | Main |
| Living Room | 13`5" x 17`8" | Main |
| Family Room | 15`2" x 13`3" | Second |
| Laundry | 8`0" x 6`1" | Second |
| 5pc Bathroom | 13`0" x 5`9" | Second |
| 5pc Ensuite bath | 13`1" x 11`9" | Second |
| Bedroom | 13`0" x 12`10" | Second |
| Bedroom | 15`2" x 13`7" | Second |
| Bedroom - Primary | 11`7" x 17`9" | Second |

