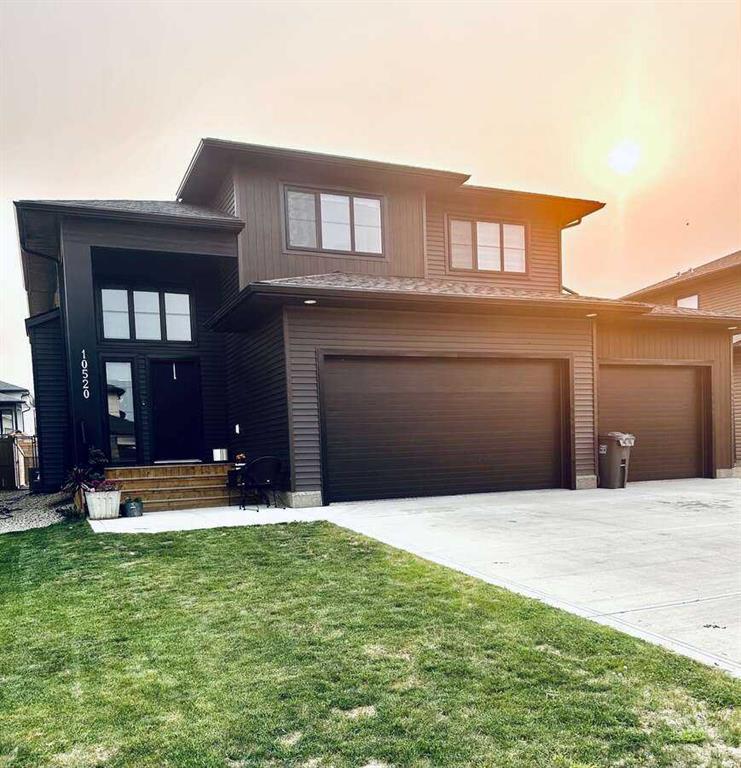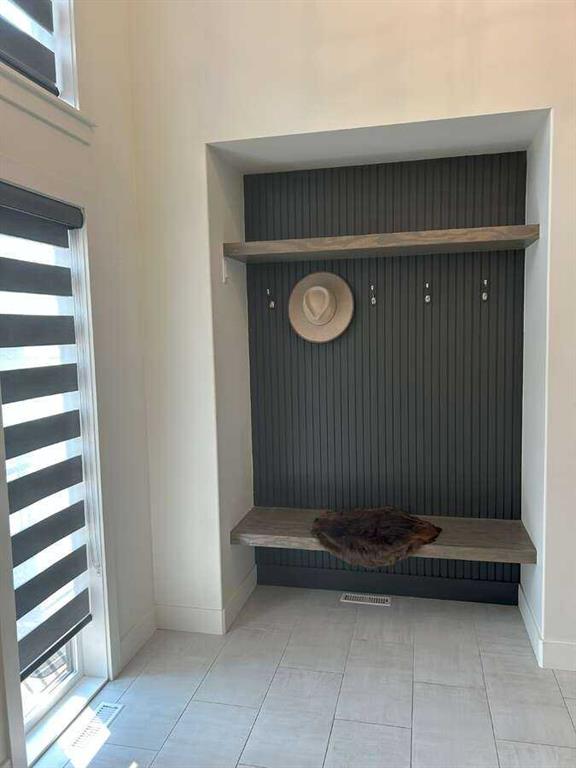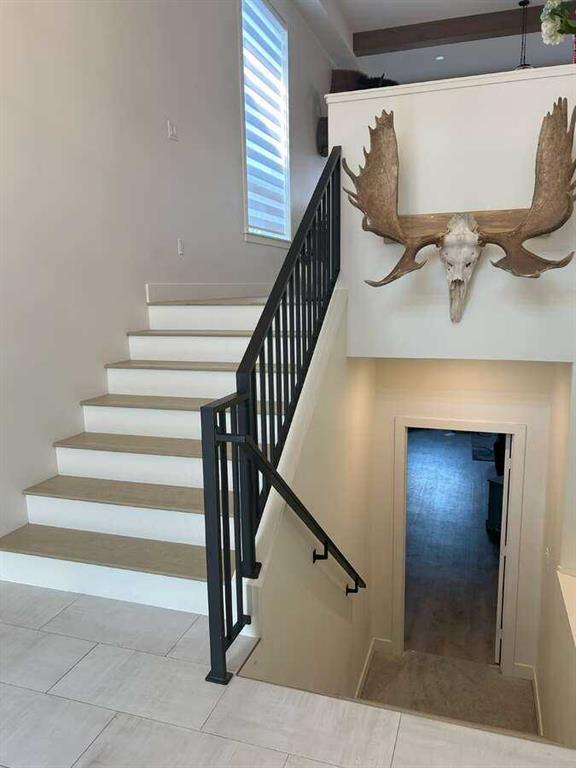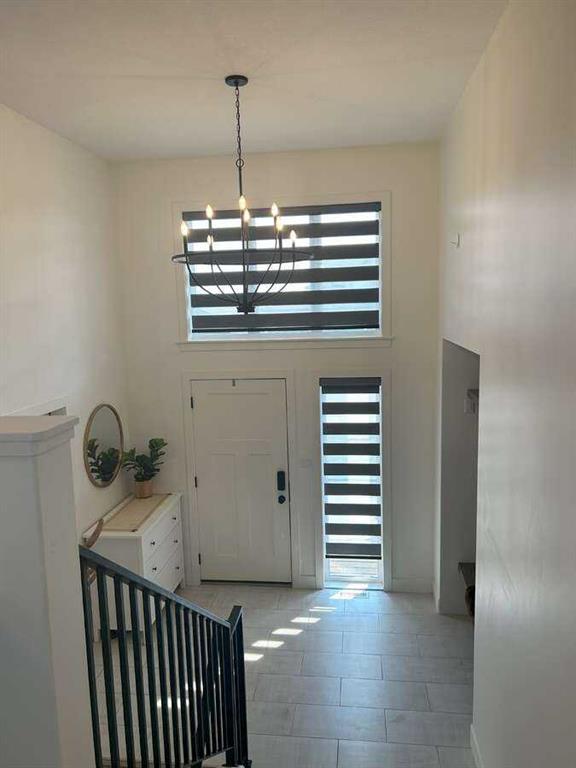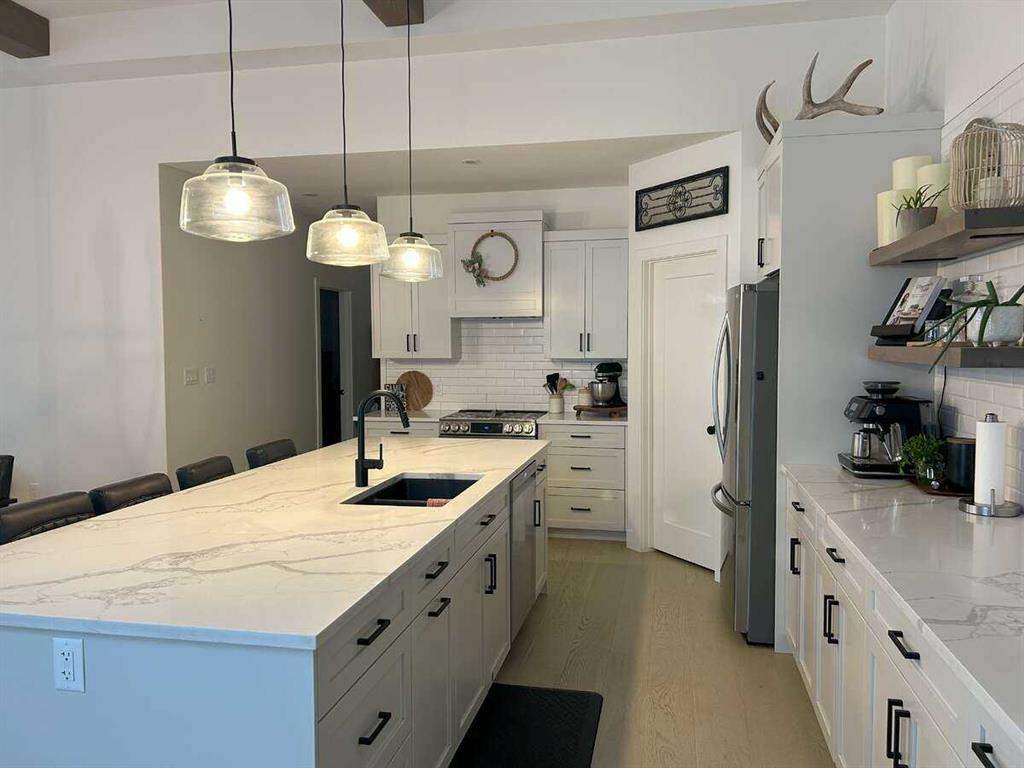15439 105 Street
Rural Grande Prairie No. 1, County of T8X0L8
MLS® Number: A2235650
$ 759,900
4
BEDROOMS
2 + 1
BATHROOMS
2,602
SQUARE FEET
2013
YEAR BUILT
Step into elevated living in this former Deeproot Showhome, where luxury meets character with thoughtful design. Spanning 2,602 sq ft, this meticulously crafted residence blends coastal charm with modern elegance. From the moment you enter, you’ll appreciate the abundance of natural light and the bright, open-concept layout that connects the living, dining, and kitchen areas with the rest of the home. The show stopping kitchen features a coastal-inspired palette with crisp white cabinetry, shutter-style accents, gold hardware, stone countertops, and stainless steel appliances including a gas range. A butler’s pantry offers added prep space and storage, making this kitchen as functional as it is beautiful. The vaulted living room is designed for entertaining, anchored by a striking two-storey fireplace with natural stone, flanked by built-in shelving. Oversized windows with custom drapery frame serene views of the covered back porch and landscaped backyard. The main floor primary suite offers a private retreat, complete with direct access to the covered porch and a spa-like ensuite featuring dual sinks, extended cabinetry, stone counters, a tiled walk-in shower, and a deep soaker tub. A generous walk-in closet enhances everyday convenience. Hand-hewn engineered hardwood and tile flooring run throughout the main level, which also includes a custom boot room/laundry area with built-ins and access to the oversized heated double garage. A spacious den or 4th bedroom is conveniently located near the front entry—ideal for a home office. Upstairs, you’ll find two generous sized bedrooms, a full bath, and a large bonus/media room with dual storage closets, perfect for family living or guest accommodation. The basement offers 1,358 sq ft of undeveloped potential—ready to be tailored to your needs. Outdoors, enjoy a deep, fully fenced backyard with a partially covered composite deck, raised garden beds, and a storage shed. Additional highlights include central A/C, RV parking, irrigation in both front and back yard area, gas line to bbq, and an unbeatable location in Whispering Ridge—offering county taxes, a nearby K-8 school, and easy access to city amenities. This home is the perfect blend of style, function, and comfort. Book your private showing today and discover the lifestyle that awaits.
| COMMUNITY | Whispering Ridge |
| PROPERTY TYPE | Detached |
| BUILDING TYPE | House |
| STYLE | 1 and Half Storey |
| YEAR BUILT | 2013 |
| SQUARE FOOTAGE | 2,602 |
| BEDROOMS | 4 |
| BATHROOMS | 3.00 |
| BASEMENT | Full, Unfinished |
| AMENITIES | |
| APPLIANCES | Central Air Conditioner, Dishwasher, Gas Range, Microwave, Range Hood, Refrigerator, Washer/Dryer |
| COOLING | Central Air |
| FIREPLACE | Gas |
| FLOORING | Carpet, Hardwood, Tile |
| HEATING | Fireplace(s), Forced Air |
| LAUNDRY | Main Level |
| LOT FEATURES | Landscaped, Low Maintenance Landscape, Underground Sprinklers |
| PARKING | Double Garage Attached |
| RESTRICTIONS | Restrictive Covenant, Utility Right Of Way |
| ROOF | Asphalt Shingle |
| TITLE | Fee Simple |
| BROKER | Royal LePage - The Realty Group |
| ROOMS | DIMENSIONS (m) | LEVEL |
|---|---|---|
| Dining Room | 12`4" x 11`9" | Main |
| Kitchen | 12`4" x 12`10" | Main |
| Pantry | 5`5" x 4`4" | Main |
| Living Room | 15`4" x 15`5" | Main |
| Bedroom | 11`7" x 11`1" | Main |
| 2pc Bathroom | 4`8" x 4`11" | Main |
| Mud Room | 17`7" x 4`10" | Main |
| 5pc Ensuite bath | 13`1" x 9`1" | Main |
| Bedroom - Primary | 13`11" x 21`10" | Main |
| Walk-In Closet | 10`3" x 5`4" | Main |
| Bedroom | 12`6" x 14`11" | Second |
| Bedroom | 10`3" x 12`6" | Second |
| 4pc Bathroom | 13`5" x 5`11" | Second |
| Game Room | 14`10" x 23`3" | Second |

