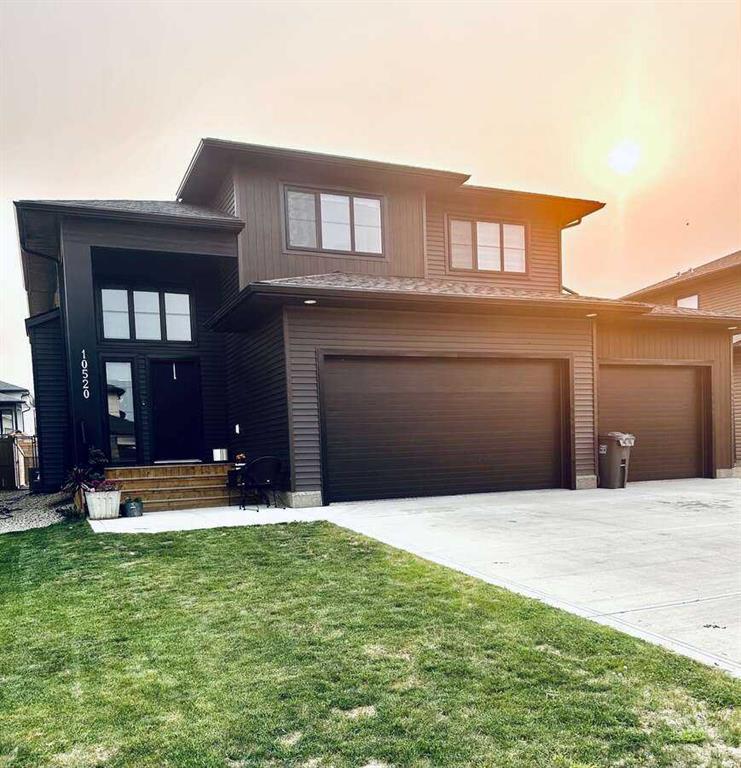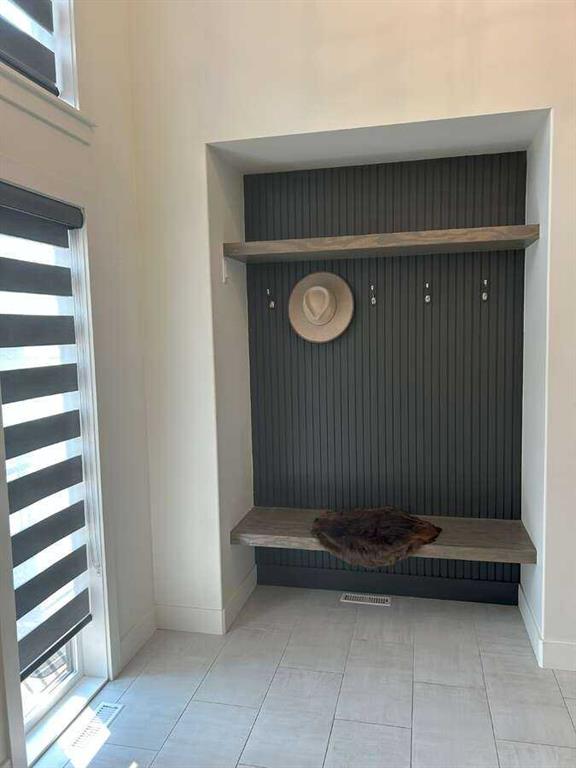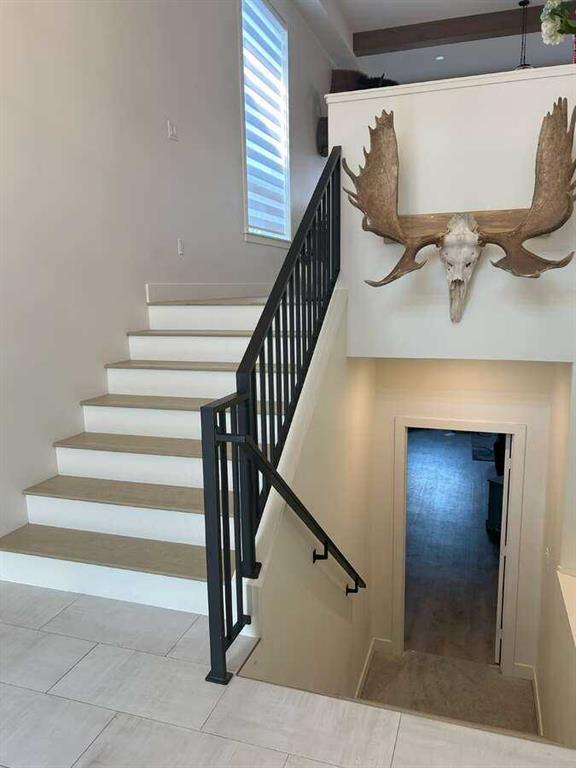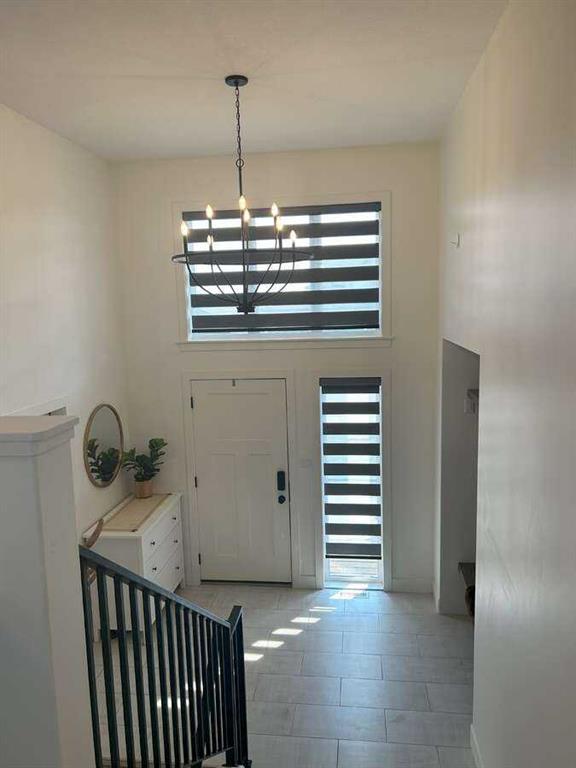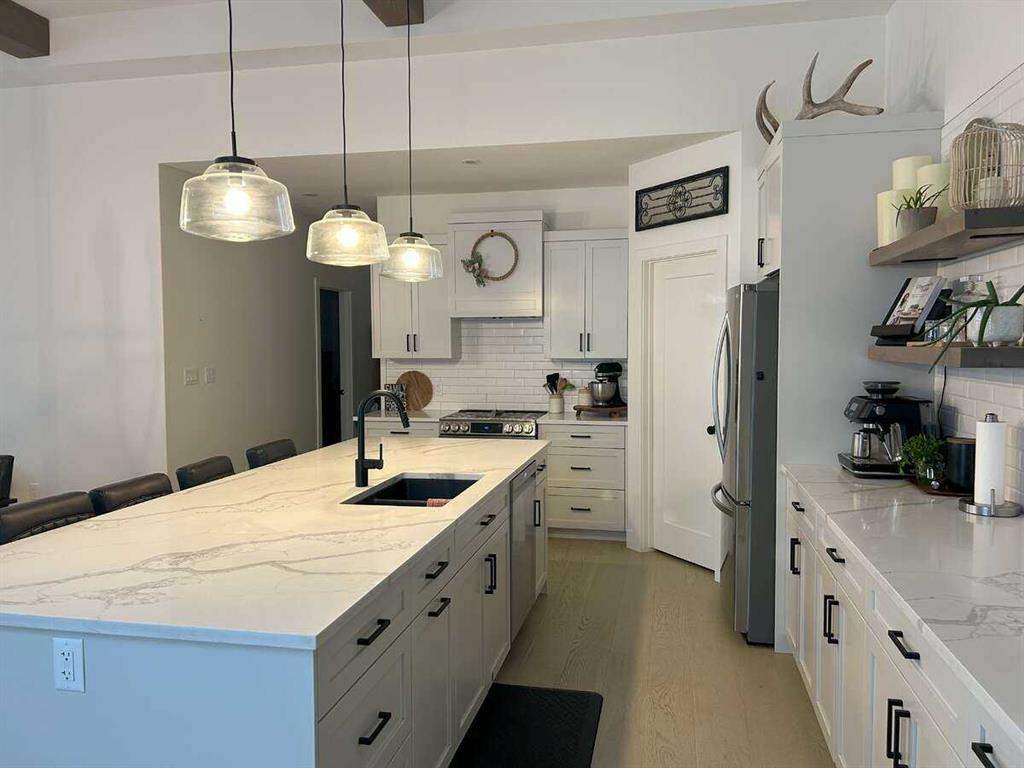10741 150 Avenue
Rural Grande Prairie No. 1, County of T8X 0S3
MLS® Number: A2219506
$ 749,900
4
BEDROOMS
3 + 0
BATHROOMS
1,801
SQUARE FEET
2020
YEAR BUILT
Welcome to this beautifully well maintained home in the highly desirable Whispering Ridge community. Immaculate and fully turn-key, this property is packed with features that blend luxury, comfort, and convenience. From the moment you arrive, you’ll appreciate all it has to offer. The main floor boasts a bright, open-concept layout with tall ceilings and elegant hardwood flooring throughout. The kitchen is a chef’s dream, featuring a gas cooktop, farmhouse sink, and a spacious butler’s pantry. A modern fireplace feature adds warmth and style to the open living and dining area. Also on the main level are two well-sized bedrooms and a full bathroom, offering plenty of space for family or guests. Upstairs, the luxurious primary suite includes a walk-in closet and a stunning five-piece ensuite that looks straight out of a magazine. The added convenience of upstairs laundry makes daily living even easier. The fully finished basement continues the high-end feel of the home, offering a large open space, an additional bedroom, and a bathroom—perfect for a home gym, media room, or guest suite. In addition it offers a heated triple-car garage and the low-maintenance curb appeal, thanks to artificial turf in the front yard. The fully fenced and landscaped backyard is perfect for entertaining or relaxing, with a paved patio, fire pit area, and plenty of space to enjoy. Inside, the home features central air conditioning and a hot water on demand system for year-round comfort. Located within walking distance to a K–8 school, scenic walking and biking trails, and a community pond for winter skating, Whispering Ridge is the perfect place to raise a family. This exceptional home truly has it all—style, comfort, and location. A must-see property in one of the area's most sought-after communities.
| COMMUNITY | Whispering Ridge |
| PROPERTY TYPE | Detached |
| BUILDING TYPE | House |
| STYLE | Bi-Level |
| YEAR BUILT | 2020 |
| SQUARE FOOTAGE | 1,801 |
| BEDROOMS | 4 |
| BATHROOMS | 3.00 |
| BASEMENT | Finished, Full |
| AMENITIES | |
| APPLIANCES | Built-In Oven, Central Air Conditioner, Dishwasher, Double Oven, Garage Control(s), Gas Cooktop, Refrigerator, Tankless Water Heater, Washer/Dryer, Window Coverings |
| COOLING | Central Air |
| FIREPLACE | Gas, Living Room |
| FLOORING | Carpet, Ceramic Tile, Hardwood, Vinyl |
| HEATING | Fireplace(s), Forced Air, Natural Gas |
| LAUNDRY | Upper Level |
| LOT FEATURES | Back Yard, Front Yard, Landscaped, Low Maintenance Landscape, Rectangular Lot, See Remarks |
| PARKING | Concrete Driveway, Garage Door Opener, Heated Garage, Triple Garage Attached |
| RESTRICTIONS | Restrictive Covenant |
| ROOF | Asphalt Shingle |
| TITLE | Fee Simple |
| BROKER | RE/MAX Grande Prairie |
| ROOMS | DIMENSIONS (m) | LEVEL |
|---|---|---|
| 3pc Bathroom | 10`4" x 4`11" | Basement |
| Bedroom | 10`2" x 12`9" | Basement |
| Game Room | 18`4" x 36`2" | Basement |
| Storage | 6`0" x 4`11" | Basement |
| Furnace/Utility Room | 10`4" x 8`11" | Basement |
| Kitchen | 12`2" x 13`7" | Main |
| 4pc Bathroom | 4`11" x 9`3" | Main |
| Bedroom | 11`1" x 13`1" | Main |
| Bedroom | 11`1" x 13`1" | Main |
| Dining Room | 16`10" x 10`6" | Main |
| Living Room | 16`10" x 13`6" | Main |
| 5pc Ensuite bath | 9`1" x 10`5" | Second |
| Laundry | 4`11" x 7`6" | Second |
| Bedroom - Primary | 13`3" x 14`6" | Second |
| Walk-In Closet | 6`9" x 10`5" | Second |

