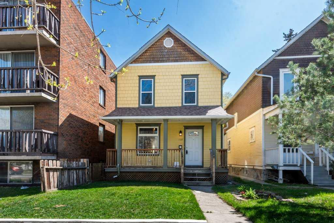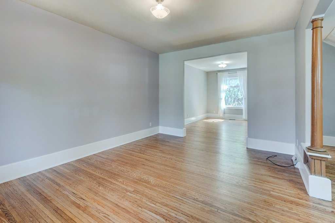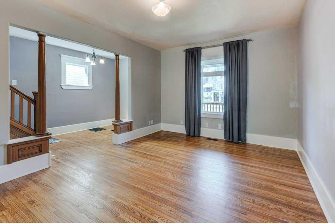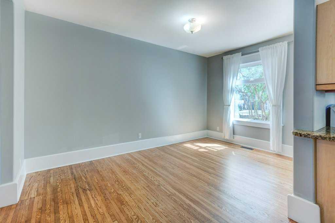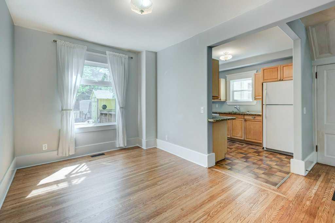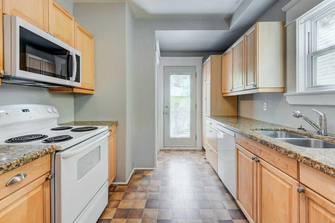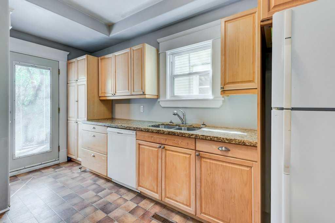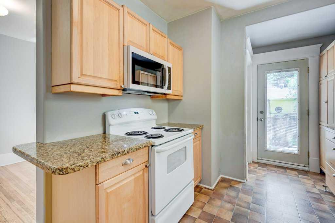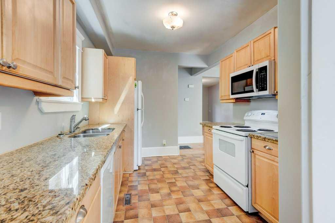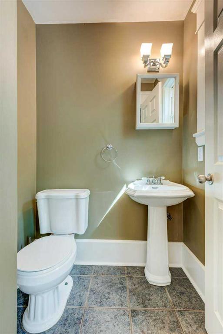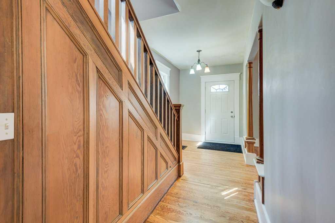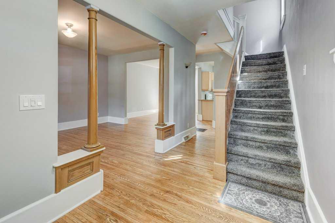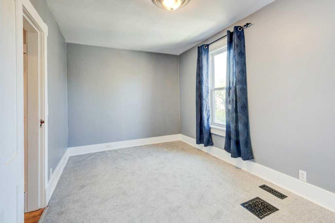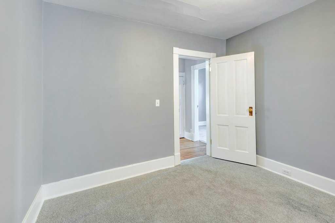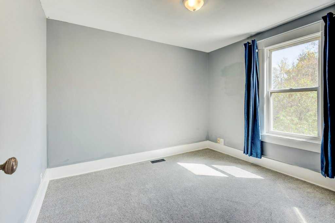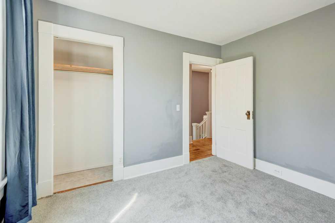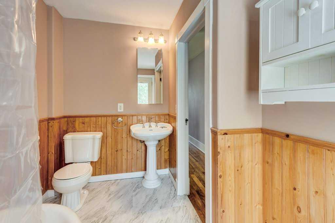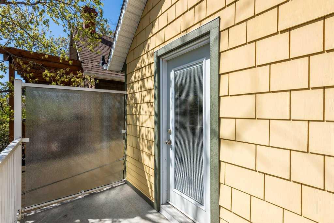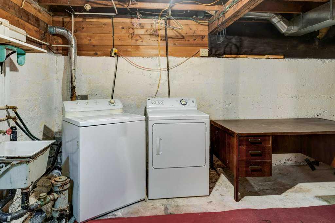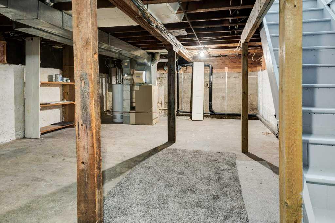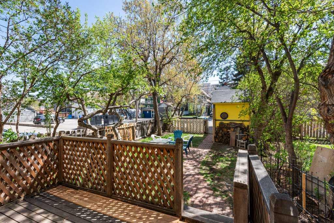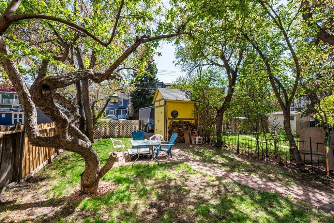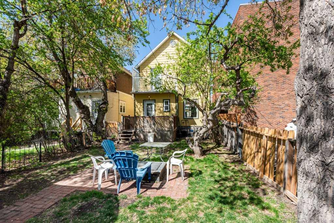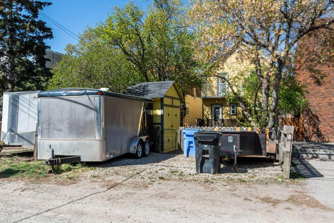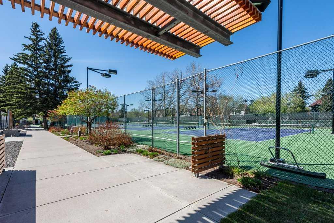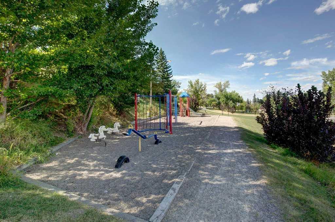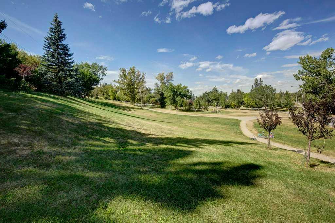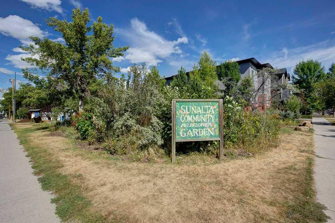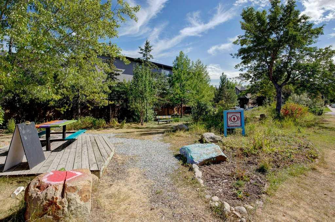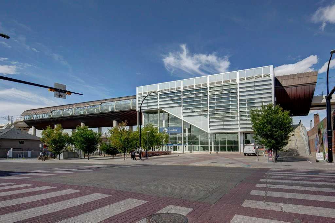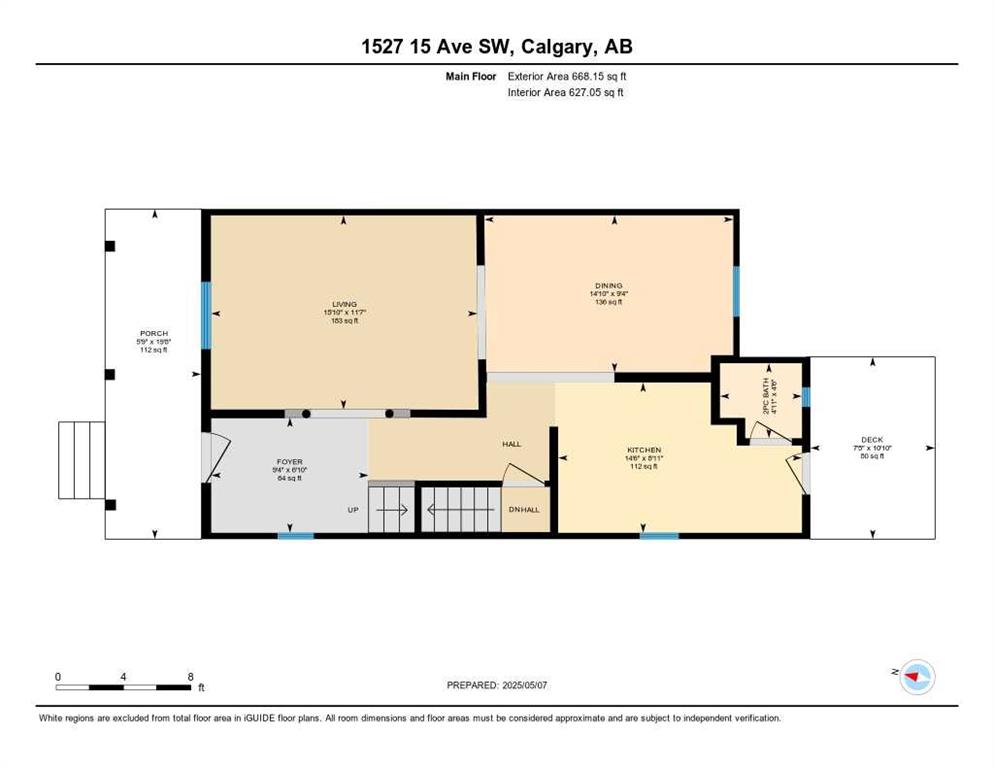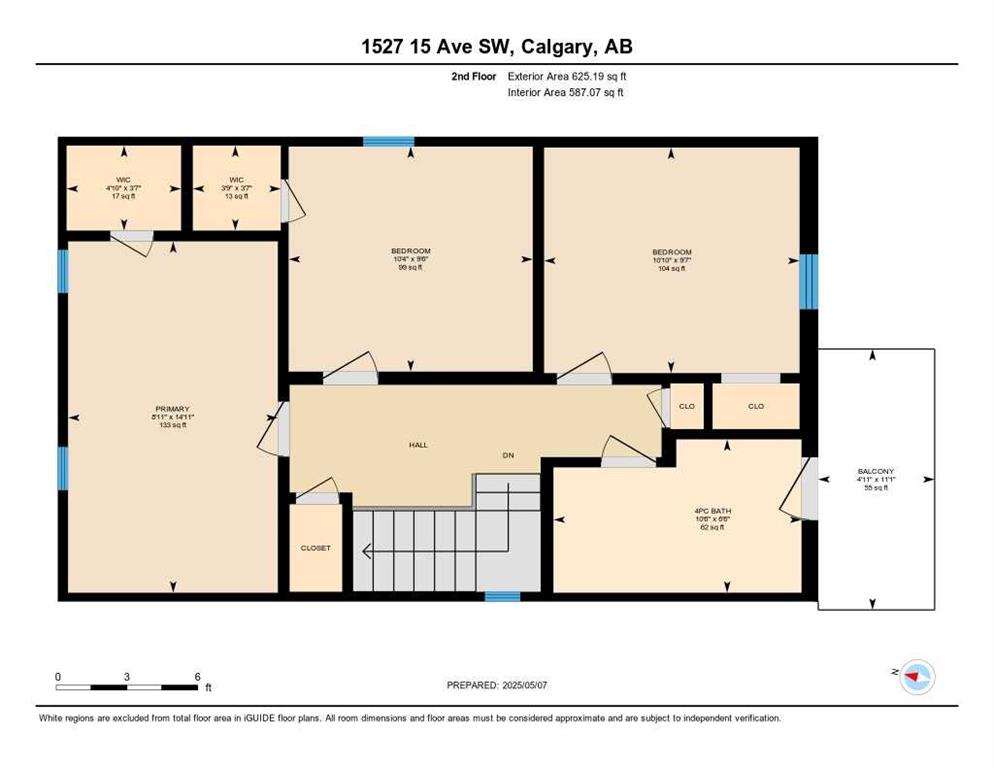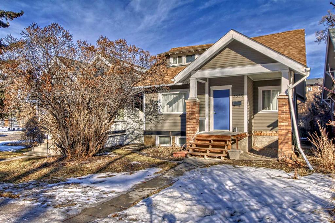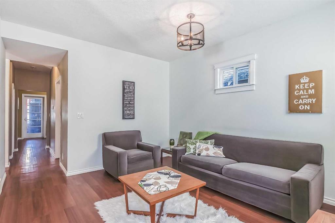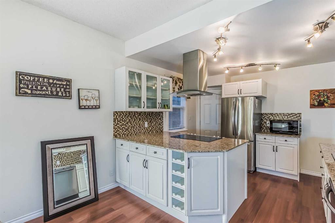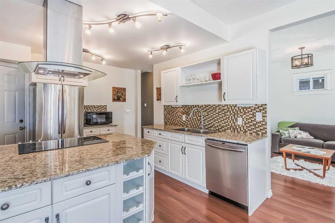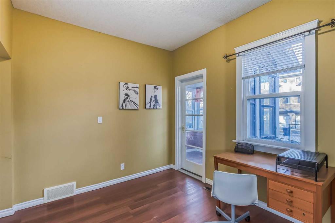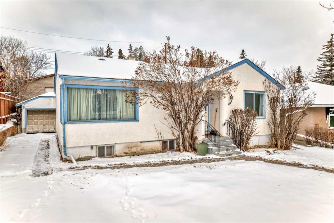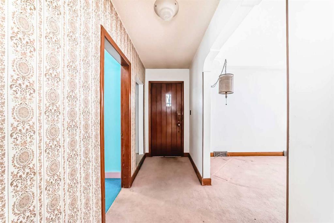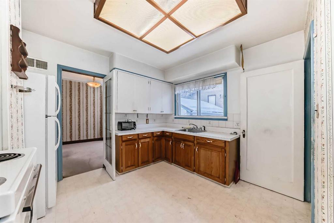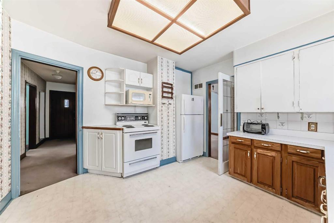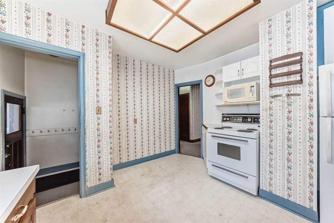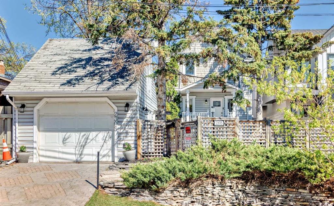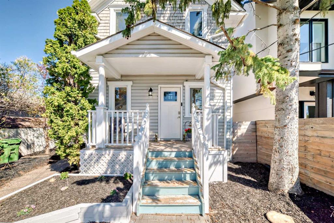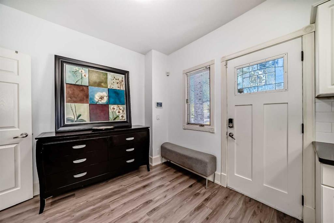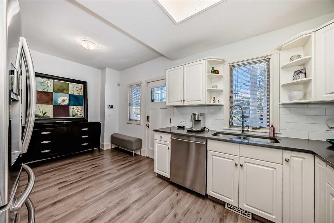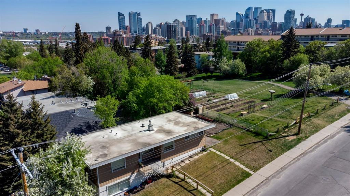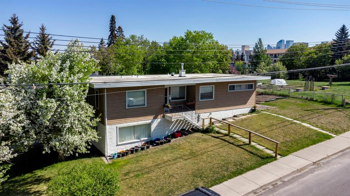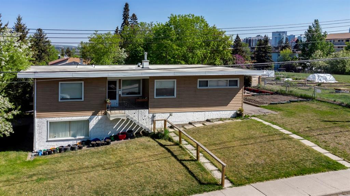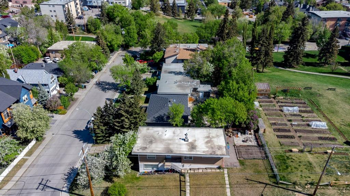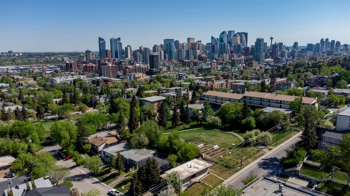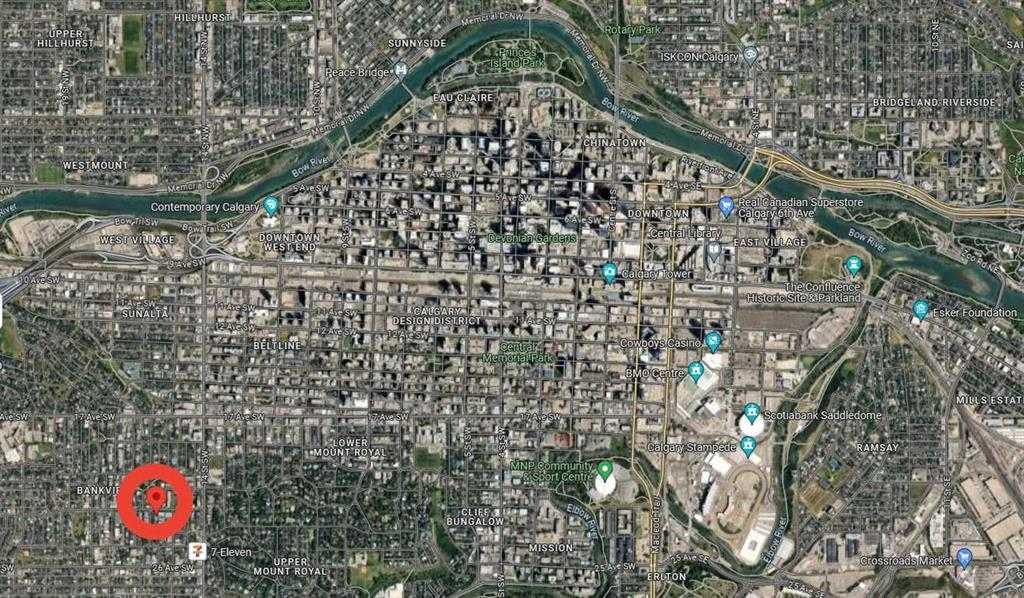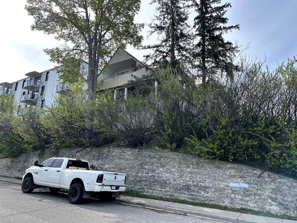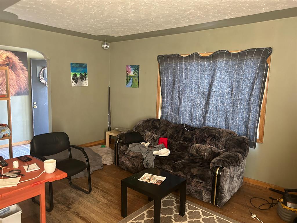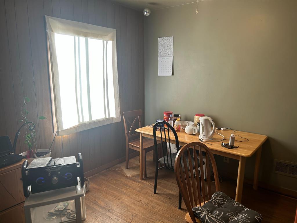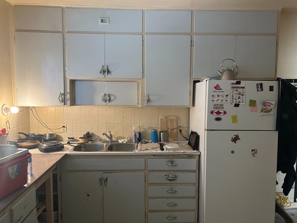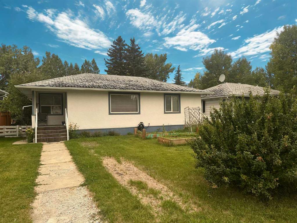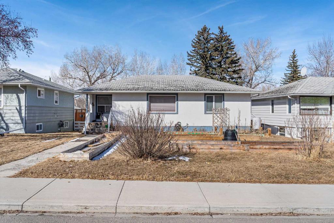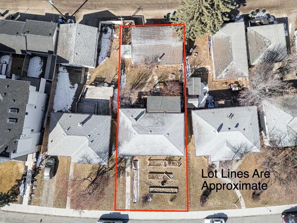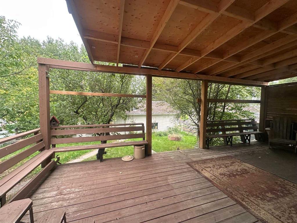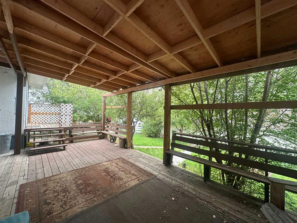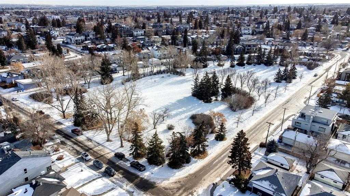1527 15 Avenue SW
Calgary T3C 0Y3
MLS® Number: A2215701
$ 700,000
3
BEDROOMS
1 + 1
BATHROOMS
1,293
SQUARE FEET
1912
YEAR BUILT
Charming Character Home nestled on a lovely tree-lined street, in one of Calgary’s most sought-after inner-city communities – Sunalta. This character home blends timeless charm with generous space, all at an affordable price. This 2 story home is bright and spacious. Step up onto the quaint front covered porch and enter the spacious welcoming foyer. You will notice the expansive original hardwood floors, original woodwork, and a thoughtfully designed layout. The main level features an expansive living and dining area and a galley-style kitchen. The kitchen has been updated over the years, showcasing granite countertops, a newer microwave hood fan, and a newer dishwasher. A discreetly placed powder room on this level adds convenience and privacy. Upstairs, you'll find three generous bedrooms with great sized closets, a full bathroom with original claw foot tub, and access to a sunny upper-level deck. The basement offers full-height ceilings and is ready for your custom finishing touches. The washer and dryer are included. Outside you will find a warm and inviting south-facing backyard framed by mature trees and a quaint firepit to gather around with friends. The property also includes convenient rear double off-street parking with alley access, as well as street parking out front. Located just steps from the Sunalta tennis courts, playgrounds, parks, community gardens, transit, C-Train station, and an array of shops and restaurants, this home offers an unmatched lifestyle. Experience the best of inner-city living in a vibrant, well-established neighborhood — all at an accessible price point. Call your favorite Realtor today to bool your private viewing of this property.
| COMMUNITY | Sunalta |
| PROPERTY TYPE | Detached |
| BUILDING TYPE | House |
| STYLE | 2 Storey |
| YEAR BUILT | 1912 |
| SQUARE FOOTAGE | 1,293 |
| BEDROOMS | 3 |
| BATHROOMS | 2.00 |
| BASEMENT | Full, Unfinished |
| AMENITIES | |
| APPLIANCES | Dishwasher, Dryer, Electric Stove, Microwave Hood Fan, Refrigerator, Washer |
| COOLING | None |
| FIREPLACE | N/A |
| FLOORING | Carpet, Ceramic Tile, Hardwood |
| HEATING | Forced Air, Natural Gas |
| LAUNDRY | In Basement |
| LOT FEATURES | Back Lane, Back Yard, City Lot, Landscaped, Lawn, Level, Rectangular Lot |
| PARKING | Alley Access, Parking Pad |
| RESTRICTIONS | Restrictive Covenant |
| ROOF | Asphalt Shingle |
| TITLE | Fee Simple |
| BROKER | CIR Realty |
| ROOMS | DIMENSIONS (m) | LEVEL |
|---|---|---|
| Living Room | 11`7" x 15`10" | Main |
| Dining Room | 9`4" x 14`10" | Main |
| Kitchen | 8`11" x 14`6" | Main |
| Foyer | 6`10" x 9`4" | Main |
| 2pc Bathroom | 4`6" x 4`11" | Main |
| 4pc Bathroom | 6`6" x 10`6" | Second |
| Bedroom | 9`6" x 10`4" | Second |
| Bedroom | 9`7" x 10`10" | Second |
| Bedroom - Primary | 14`11" x 8`11" | Second |
| Walk-In Closet | 3`7" x 4`10" | Second |
| Walk-In Closet | 3`7" x 3`9" | Second |

