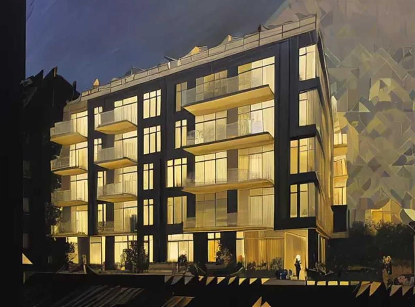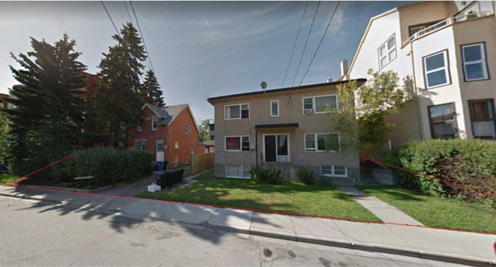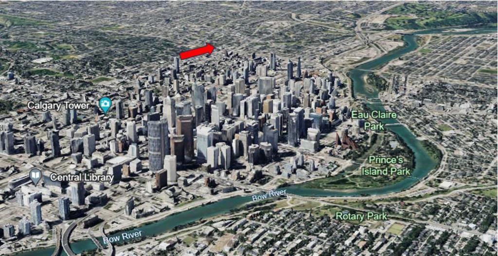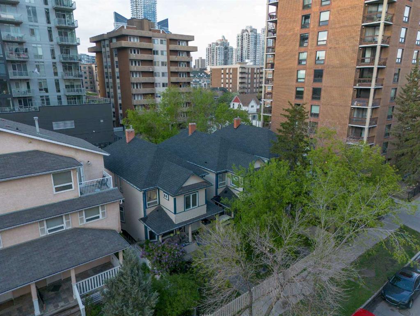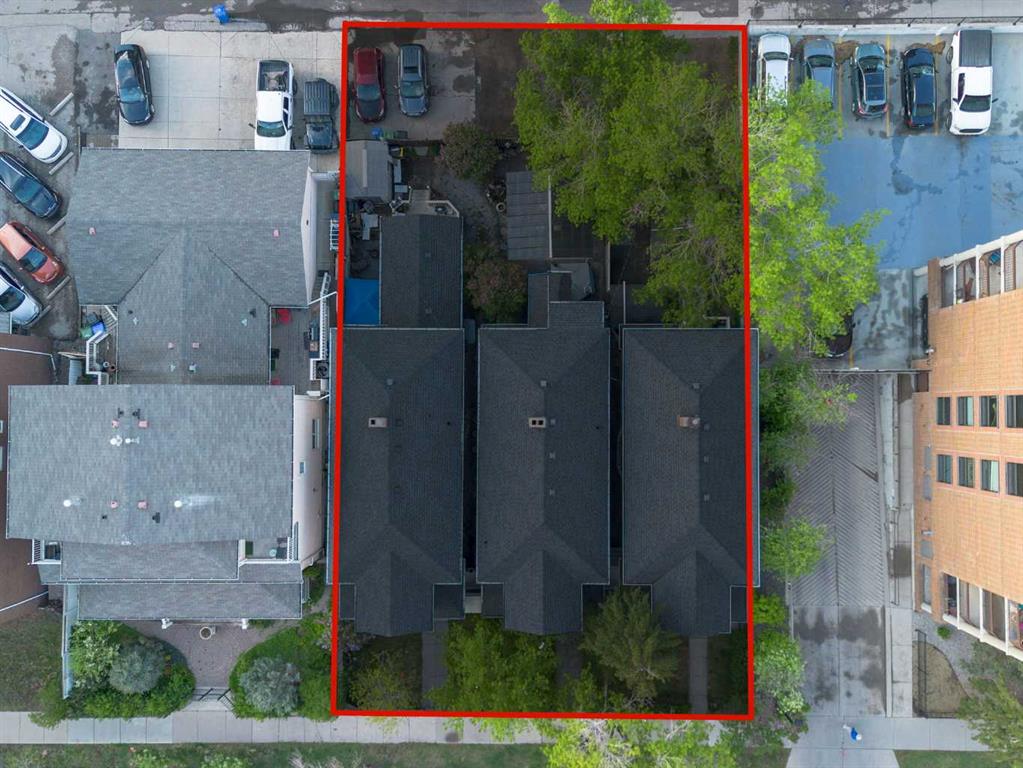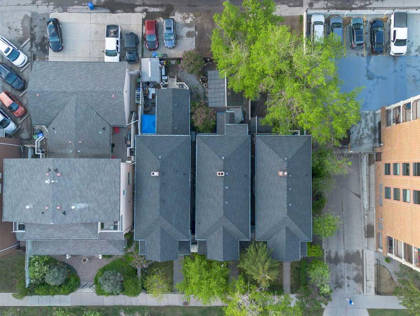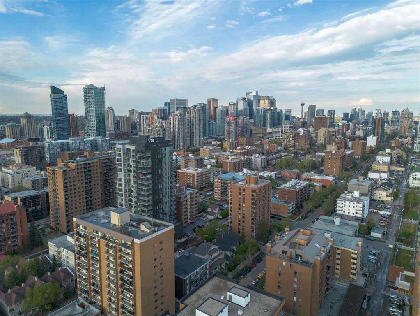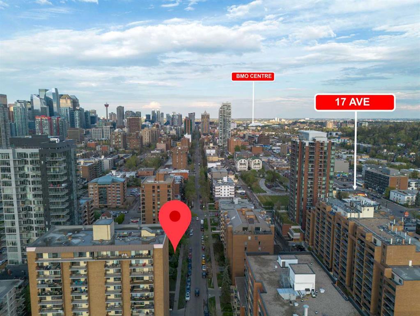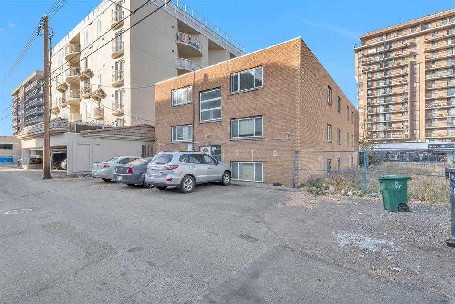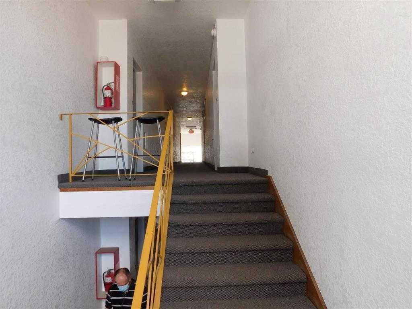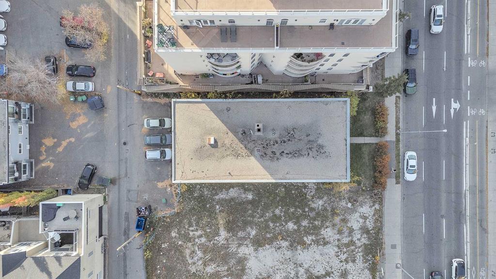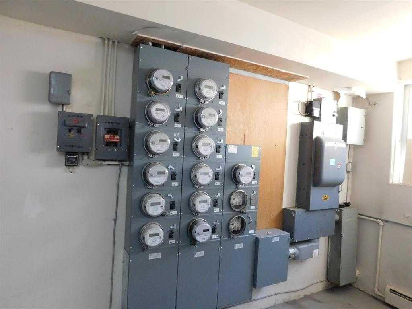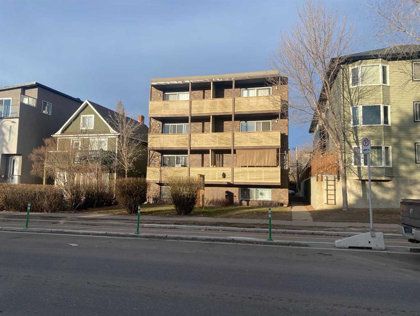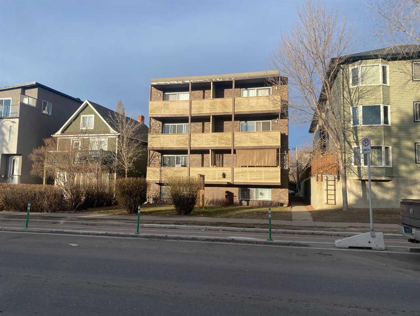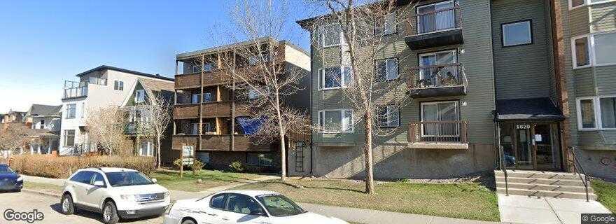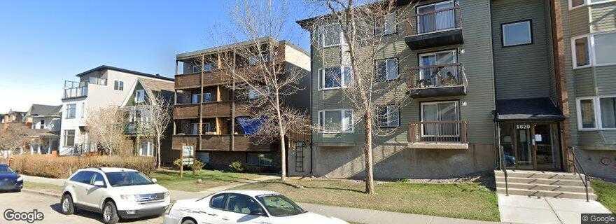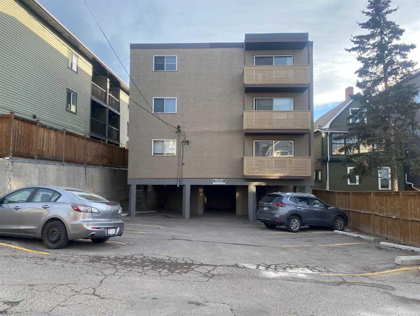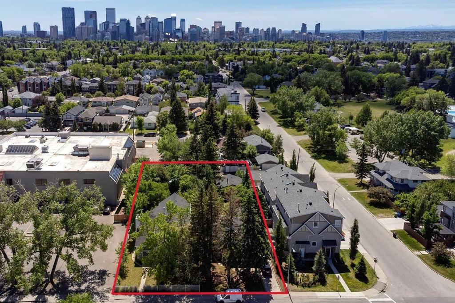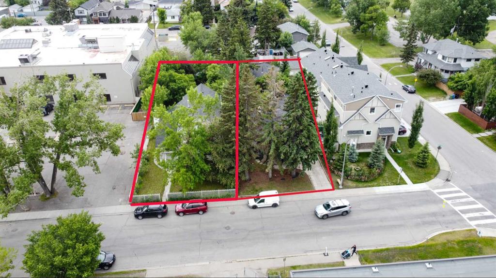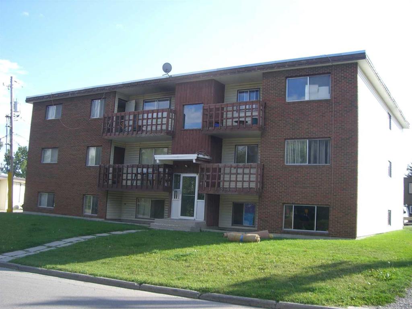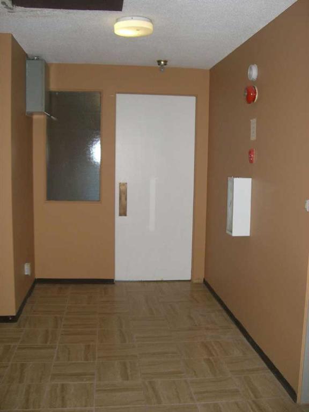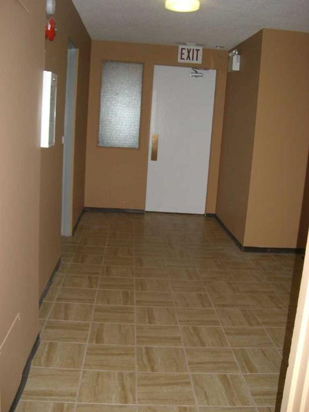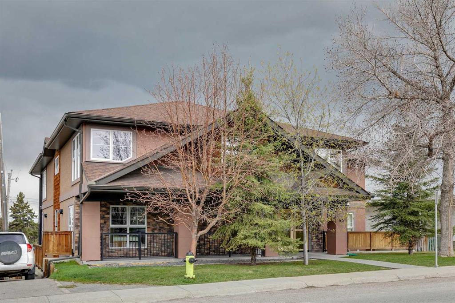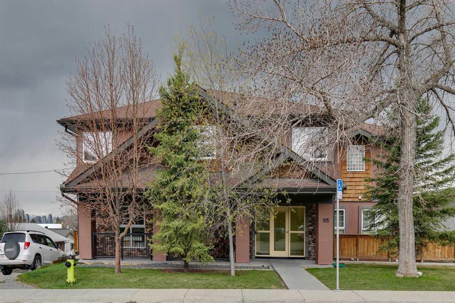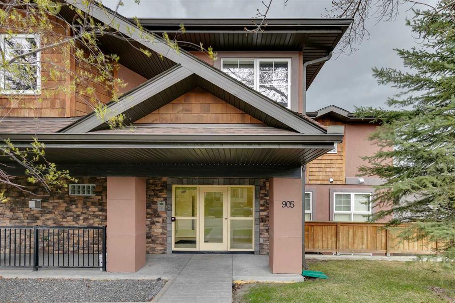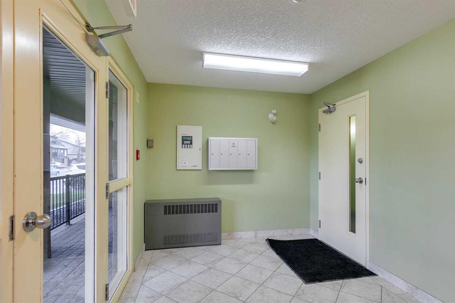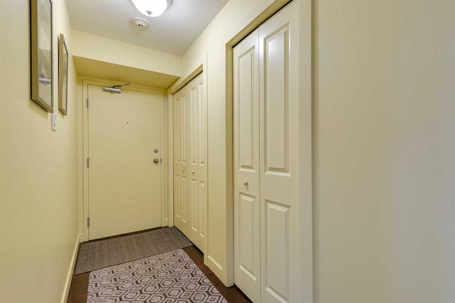1505/1511 21 Avenue SW
Calgary T2T 0M8
MLS® Number: A2125887
$ 2,690,000
0
BEDROOMS
0 + 0
BATHROOMS
0
SQUARE FEET
1912
YEAR BUILT
For additional information, please click on the Brochure button below. M-C2 Development Downtown (30+ unit potential) with current 5 Plex & character house. Bankview Development Site adjacent to Downtown Calgary and Mt. Royal communities. New development will enjoy fantastic unobstructed VIEW OF DOWNTOWN & CALGARY TOWER from the 3rd to 5/6th story. Four x 25ft lots total, with ~ 100 x 107 ft. Total Site Area: 10,663 sq.ft. ZONING M-C2 - Multi-Residential - Contextual Medium Profile with FAR 2.5 and 16m height allows up to 5 story build with +/- 30 UNITS depending on unit size within the ~26,658 sq.ft. of developable area. Build a long term rental or condo multi-family building. EXAMPLE: with 30 x 800 sq.ft. units @ $450k ea. = $13,500,000 REDEVELOPMENT POTENTIAL. Current rental income ($93k/year) from 1912 double brick renovated Victorian 1&1/2 story house with detached garage and greenhouse + 1960s 2 ½ storey 5-plex (4x900 sq ft 2 beds, 1x600 sq ft 1 bed) to support holding with good rental income. Drive by viewing welcome, please do not disturb tenants. Street address(s) are 1505 & 1511 - 21 Avenue SW, Calgary, AB - Plan 1696L Lots 12, 13, 14, 15. ~20 MIN WALK TO DOWNTOWN Kirby CTrain (Free Fare Zone) or short drive / bike ride. Excellent development site on quiet 21st avenue near many parks but close connection to major transport arteries like Crowchild trail. Walkable site near Mt. Royal Jr. High School, only a 4 min walk (2 blocks) to Uptown 17th Avenue and 14th Street arts, culture, dining, and other amenities. Some photos are artist renditions for potential use.
| COMMUNITY | Bankview |
| PROPERTY TYPE | Multi Family |
| BUILDING TYPE | Other |
| STYLE | N/A |
| YEAR BUILT | 1912 |
| SQUARE FOOTAGE | 0 |
| BEDROOMS | 0 |
| BATHROOMS | 0 |
| BASEMENT | |
| AMENITIES | |
| APPLIANCES | |
| COOLING | |
| FIREPLACE | N/A |
| FLOORING | |
| HEATING | |
| LAUNDRY | |
| LOT FEATURES | |
| PARKING | |
| RESTRICTIONS | Encroachment |
| ROOF | |
| TITLE | Fee Simple |
| BROKER | Easy List Realty |
| ROOMS | DIMENSIONS (m) | LEVEL |
|---|

