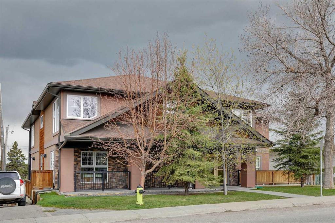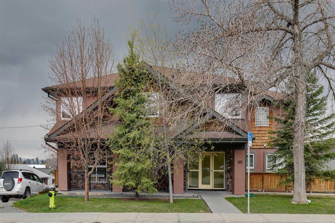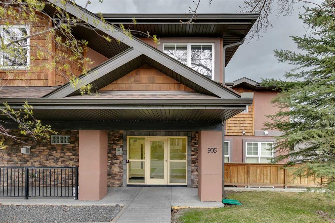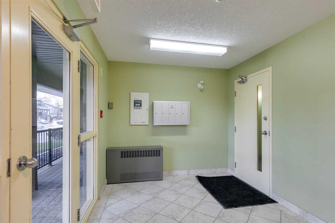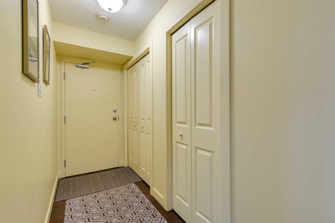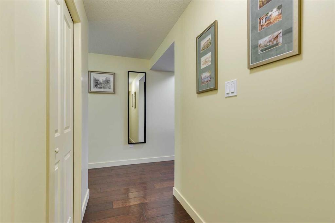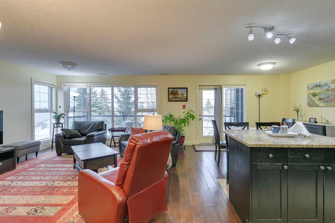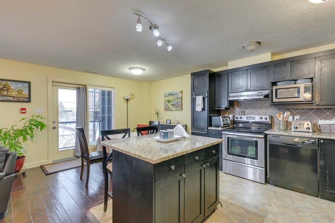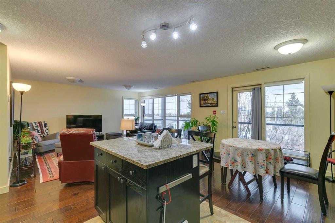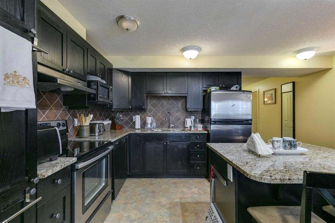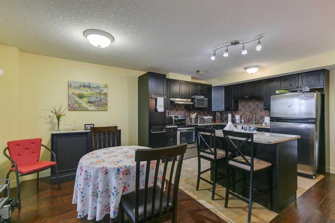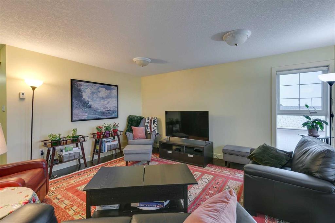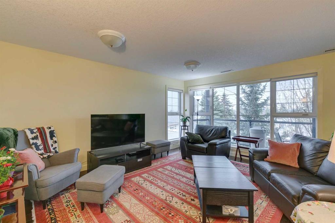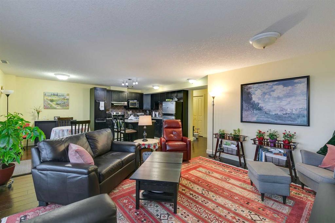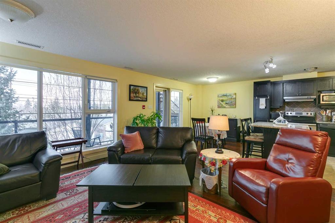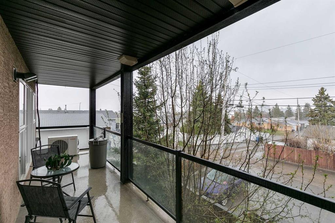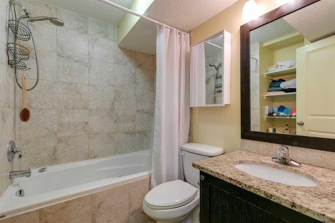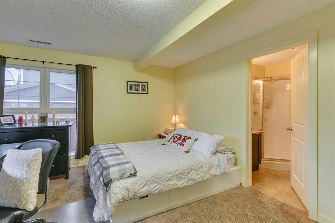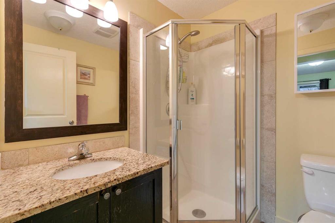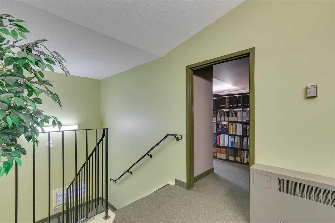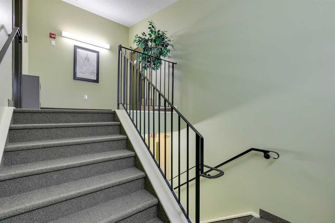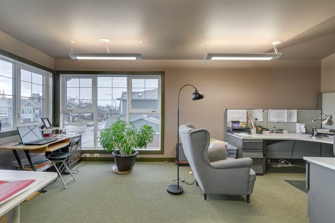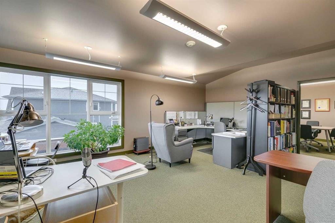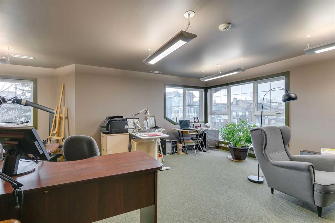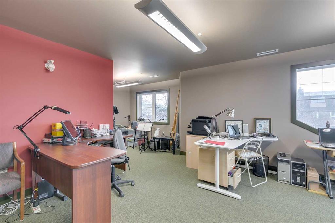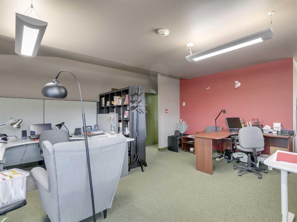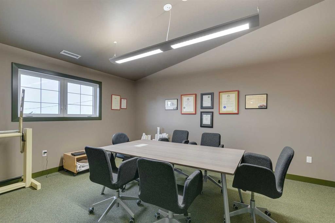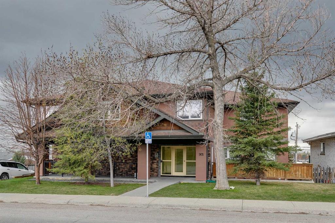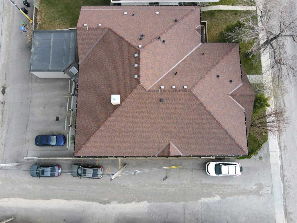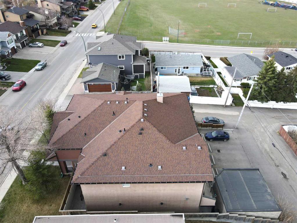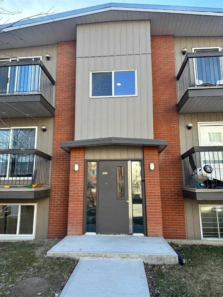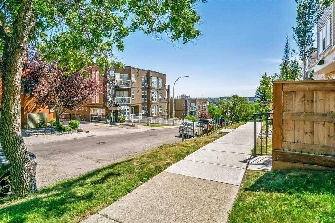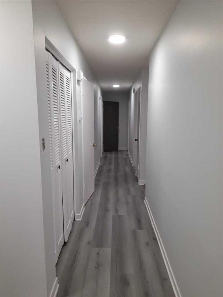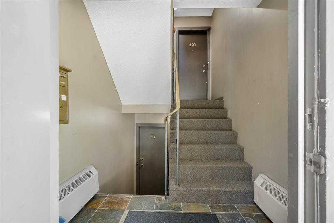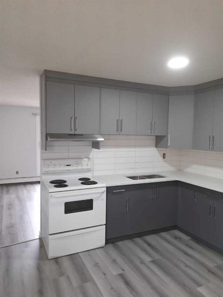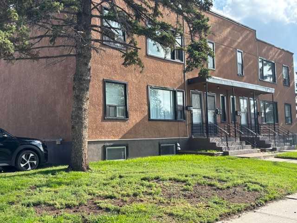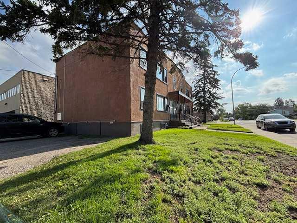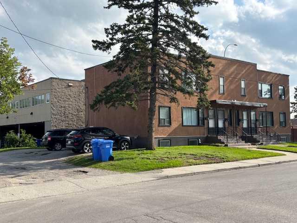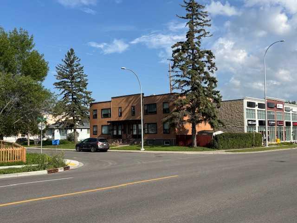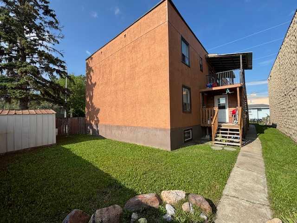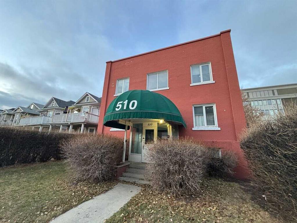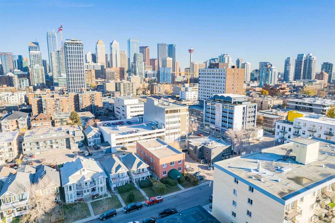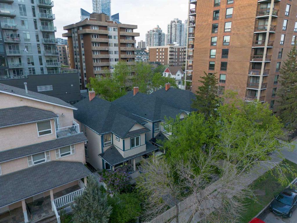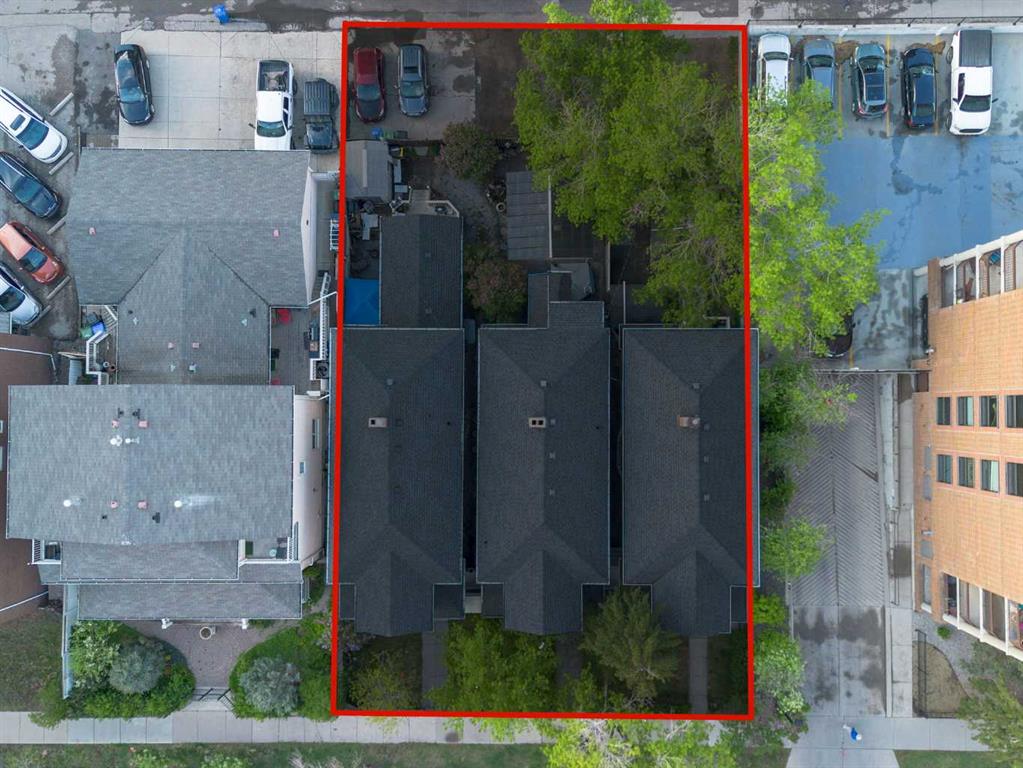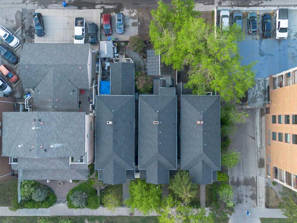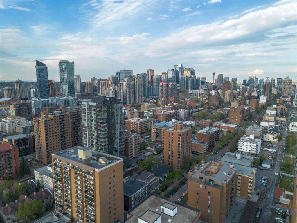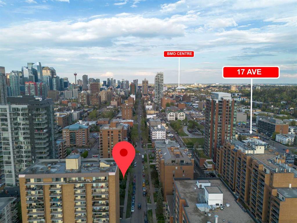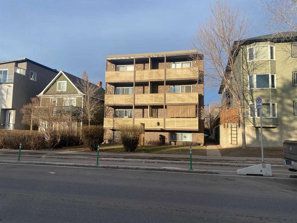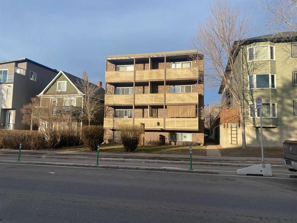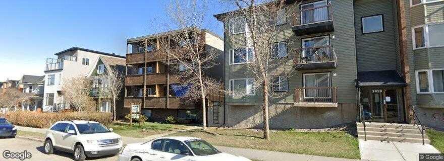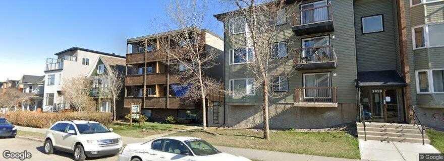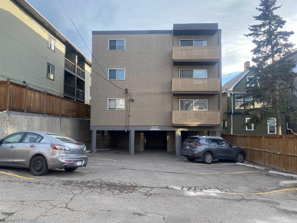905 Mckinnon Drive NE
Calgary T2E 6A6
MLS® Number: A2188148
$ 2,250,000
0
BEDROOMS
0 + 0
BATHROOMS
0
SQUARE FEET
2010
YEAR BUILT
Built in 2010, this is a superior building in both quality and design throughout. Offering 5 PREMIUM two-bedroom units and a 6th office/boardroom space of approx. 700 SqFt (that could be converted to a large studio 1 bedroom suite), this corner lot building sides on to an alley and back feeder lane, has dedicated parking stalls, and a garage for the massive luxury oversized owners suite - which occupies the majority of the top floor. Beautiful aesthetics include stucco finish with stone and wood accents, multi-chambered pvc windows and thoughtful landscaping including a stamped concrete walkway to the covered entrance. Current design allows for top floor owner suite with adjacent private office space, or slight redesign the office to generate more tenant revenue which could easily command an additional $1500/mo. Two walkout units enjoy large windows and generous proportions with 9ft ceilings. The main floor units, with 8ft ceilings, offer slightly higher specifications, with engineered flooring and fireplace(s). The 2nd level 'owners' suite is very well appointed with PRIVATE ELEVATOR to the garage, 2bds and an additional flex large room, granite countertops, vaulted ceilings and substantial windows, offering excellent views of the west rear exposure to the mountains. This is an extraordinary 'penthouse' style unit. All units have central A/C and the building is under a single title. Located in the established and stable community of Mayland Heights, near schools, just west of Barlow Trail and 5Kms from the International Airport. With property values and rents increasing due to unprecedented demand, this premium building is both underutilized and could easily benefit from significantly updated rents and even alternative use as luxury AirB&B suits. Operating expenses of approx. $53000 and total income possible from $145000 to $185000, this is an excellent stable & enduring value for the discerning investor. Proforma attached in supplements along with building drawings, RPR etc. Rents are slowly being increased as they have been under market rates, and are being brought into more appropriate rates. Flexible possession is available with leases assumed.
| COMMUNITY | Mayland Heights |
| PROPERTY TYPE | Multi Family |
| BUILDING TYPE | Five Plus |
| STYLE | N/A |
| YEAR BUILT | 2010 |
| SQUARE FOOTAGE | 0 |
| BEDROOMS | 0 |
| BATHROOMS | 0 |
| BASEMENT | |
| AMENITIES | |
| APPLIANCES | |
| COOLING | Central Air |
| FIREPLACE | N/A |
| FLOORING | |
| HEATING | Fan Coil, Natural Gas |
| LAUNDRY | |
| LOT FEATURES | Sloped Down |
| PARKING | |
| RESTRICTIONS | Airspace Restriction |
| ROOF | Asphalt Shingle |
| TITLE | Fee Simple |
| BROKER | Sotheby's International Realty Canada |
| ROOMS | DIMENSIONS (m) | LEVEL |
|---|

