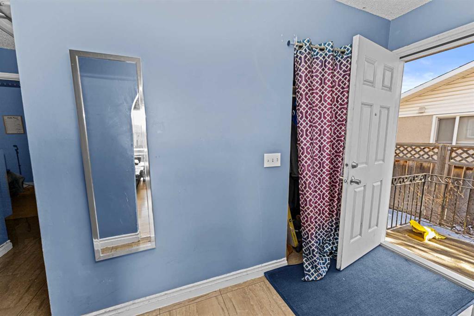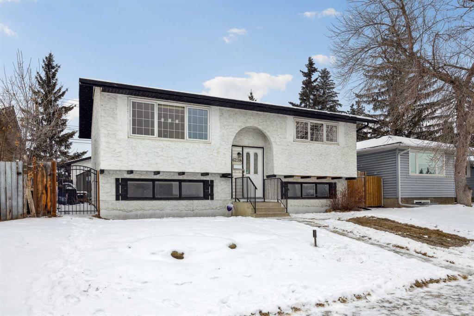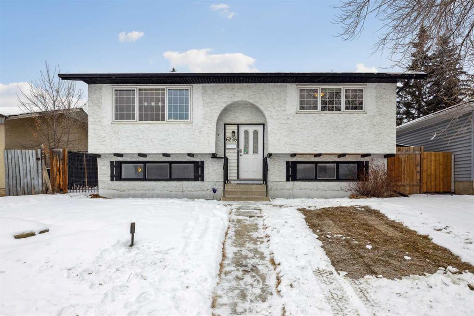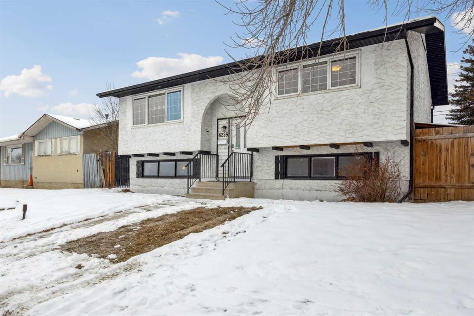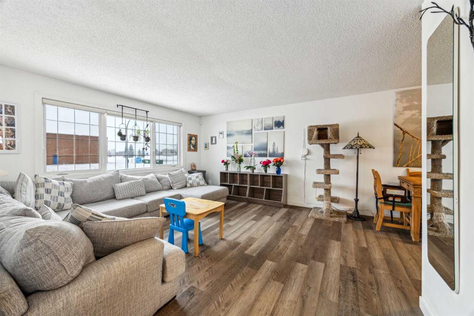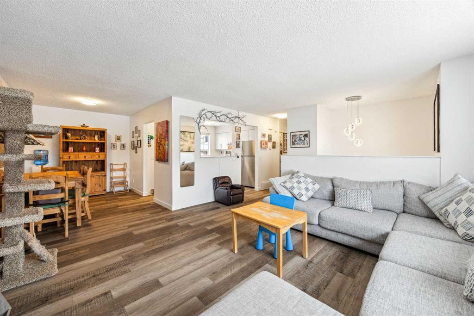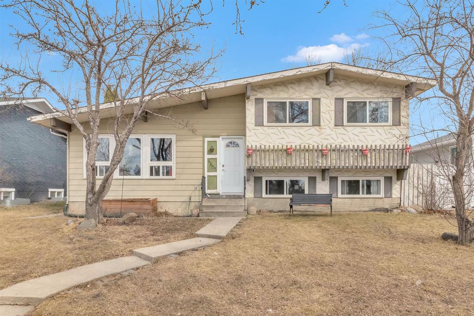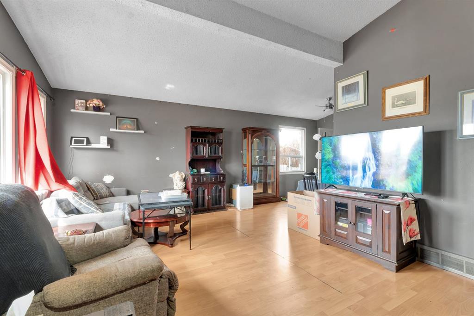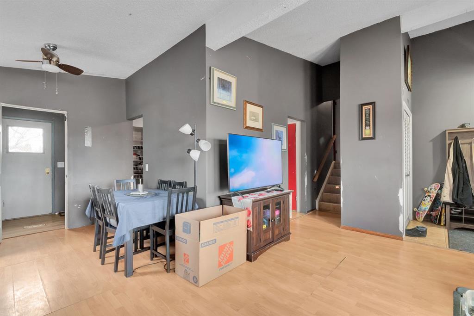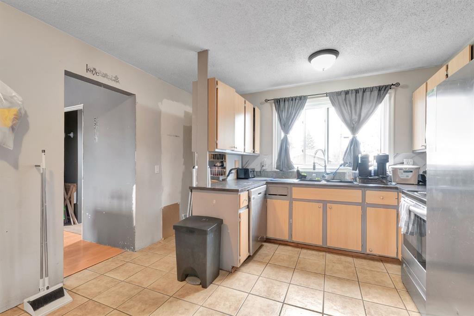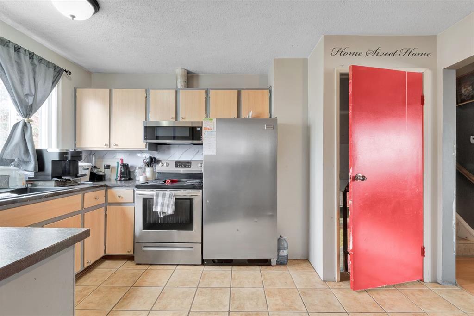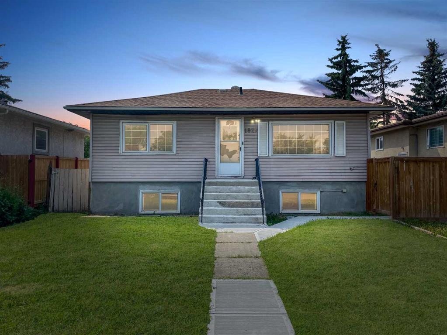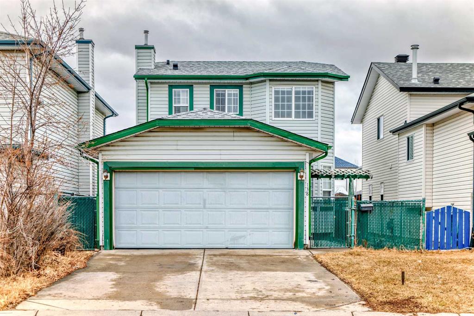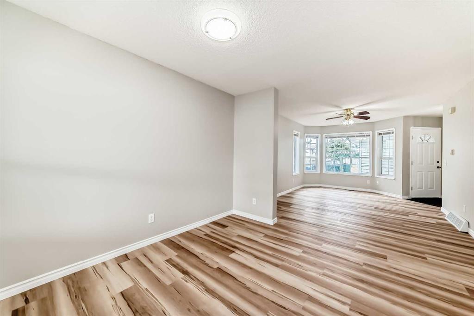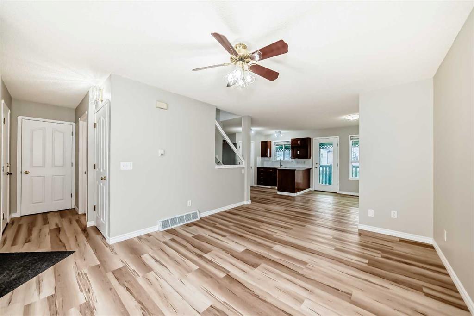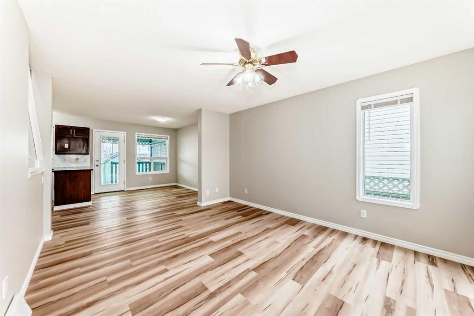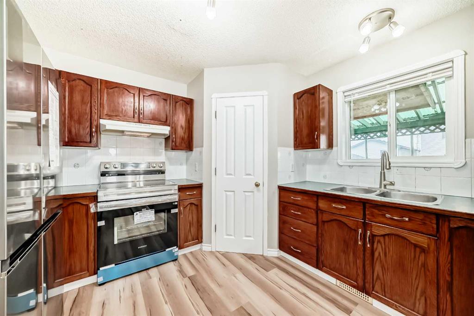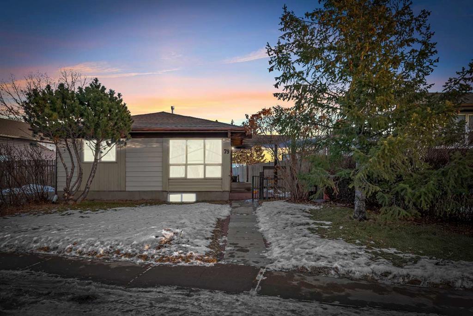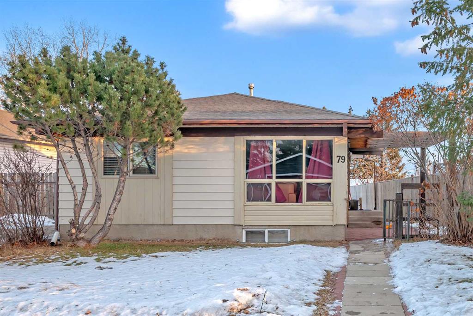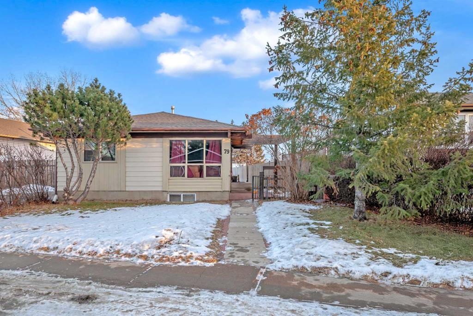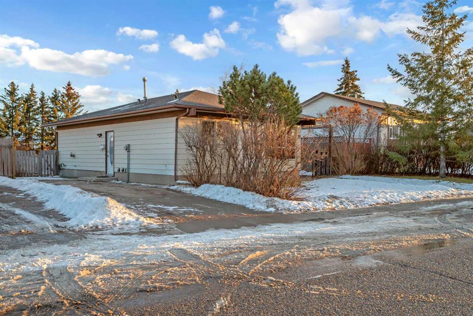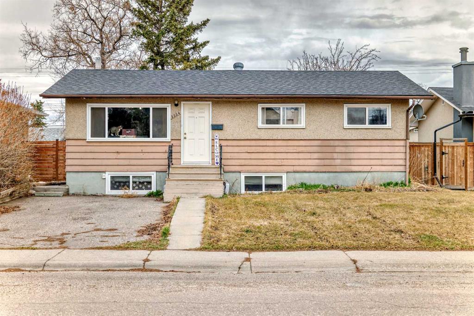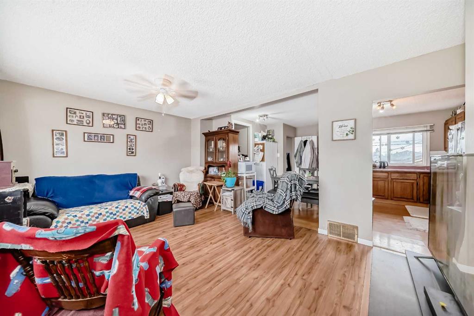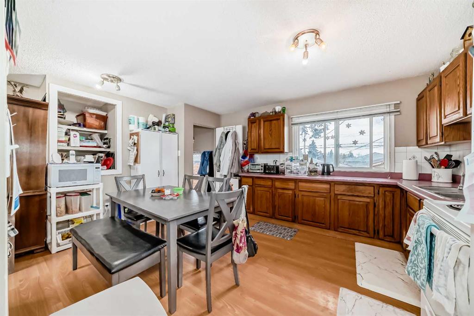15 Pennsburg Way SE
Calgary T2A 2J3
MLS® Number: A2204207
$ 449,999
5
BEDROOMS
2 + 0
BATHROOMS
1971
YEAR BUILT
This spacious four-bedroom bi-level sits on one of the best lots in Penbrooke, a huge pie-shaped property with a sunny southwest-facing backyard. Located directly across from a massive green space and park, enjoy wide-open views and easy access to outdoor recreation. The main level features two bedrooms, a full bath, and an oversized living room window that showcases the beautiful park and green space right across the street. The lower level is partially developed, offering two additional bedrooms, another full bath, a summer kitchen, and a separate entrance possibility—providing great flexibility to customize the space as needed. Outside, the massive backyard has room for a quad garage, huge decks, and even trailer storage. Plus, there’s an outdoor storage area, perfect for keeping tools, seasonal gear, or extra belongings. The bones are great here, and with a little cosmetic love, this home becomes an amazing opportunity whether you're a first-time home buyer looking to build equity or an investor searching for a solid property with potential. Get into this home for under $500K while adding huge value in the process! Property is being sold as-is, where-is. Ideally situated close to schools, shopping, and public transit. With over 1,500 square feet of developed space, this is an opportunity you won’t want to miss!
| COMMUNITY | Penbrooke Meadows |
| PROPERTY TYPE | Detached |
| BUILDING TYPE | House |
| STYLE | Bi-Level |
| YEAR BUILT | 1971 |
| SQUARE FOOTAGE | 872 |
| BEDROOMS | 5 |
| BATHROOMS | 2.00 |
| BASEMENT | Full, Suite |
| AMENITIES | |
| APPLIANCES | Dishwasher, Dryer, Electric Stove, Microwave, Refrigerator, Washer, Window Coverings |
| COOLING | None |
| FIREPLACE | N/A |
| FLOORING | Carpet, Linoleum, Vinyl Plank |
| HEATING | Forced Air, Natural Gas |
| LAUNDRY | Laundry Room |
| LOT FEATURES | Back Lane, Back Yard, Landscaped, Pie Shaped Lot |
| PARKING | Parking Pad |
| RESTRICTIONS | None Known |
| ROOF | Asphalt Shingle |
| TITLE | Fee Simple |
| BROKER | Coldwell Banker Mountain Central |
| ROOMS | DIMENSIONS (m) | LEVEL |
|---|---|---|
| Bedroom | 48`2" x 37`2" | Basement |
| Laundry | 66`8" x 39`8" | Basement |
| Bedroom | 45`8" x 36`4" | Basement |
| Bedroom | 39`1" x 27`8" | Basement |
| 4pc Bathroom | 21`4" x 16`5" | Basement |
| Other | 83`5" x 70`0" | Main |
| Workshop | 62`7" x 24`4" | Main |
| Entrance | 36`1" x 24`7" | Main |
| Kitchen | 47`10" x 29`3" | Main |
| Living/Dining Room Combination | 45`8" x 47`7" | Main |
| 4pc Bathroom | 26`10" x 16`5" | Main |
| Bedroom | 38`3" x 27`11" | Main |
| Bedroom - Primary | 45`8" x 29`3" | Main |
| Entrance | 20`6" x 12`4" | Main |









































