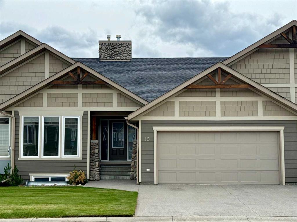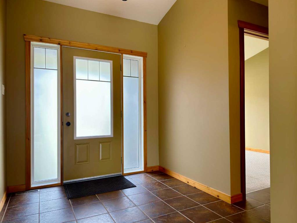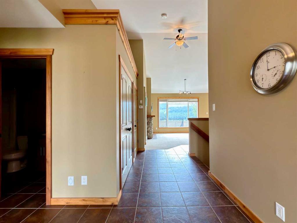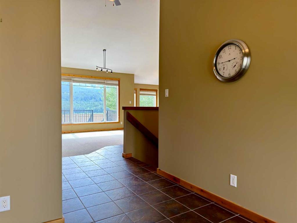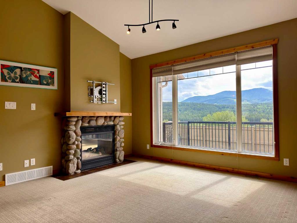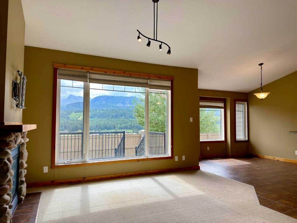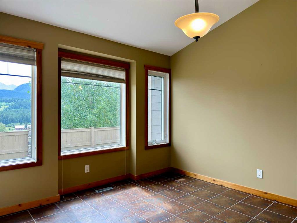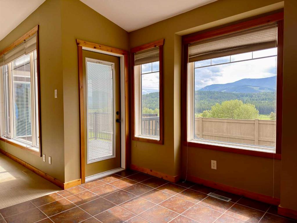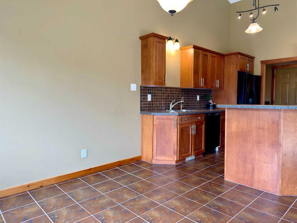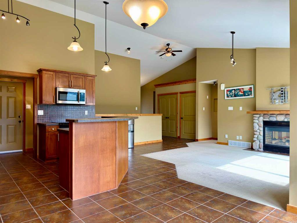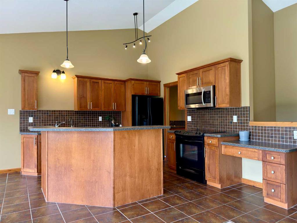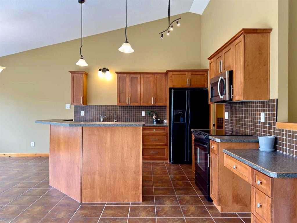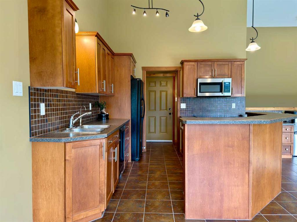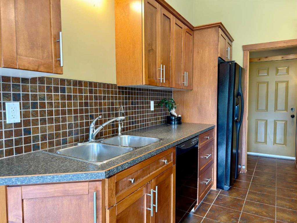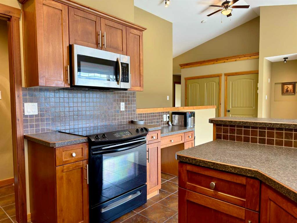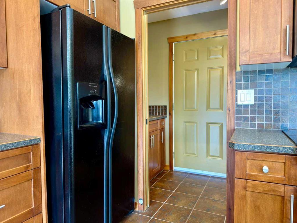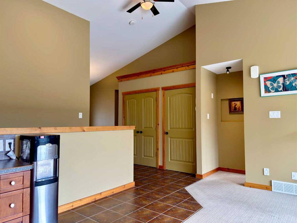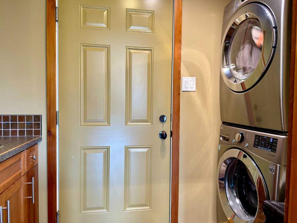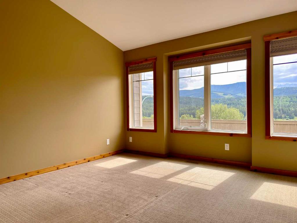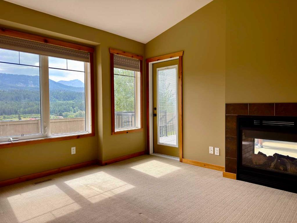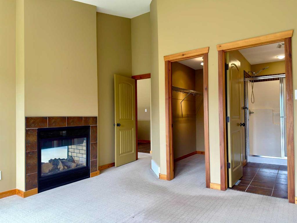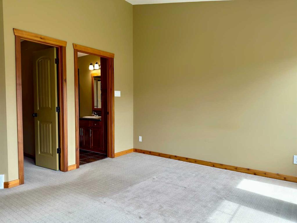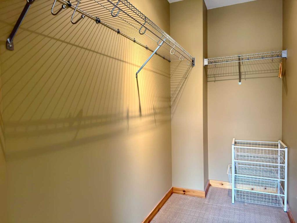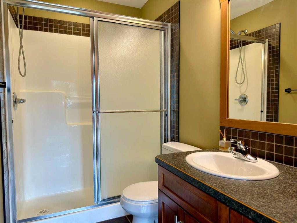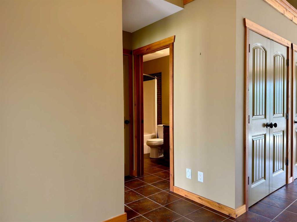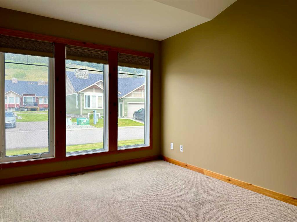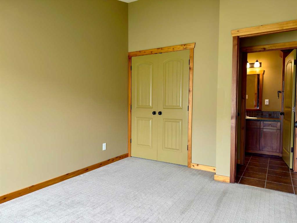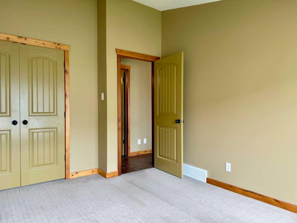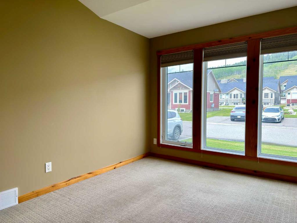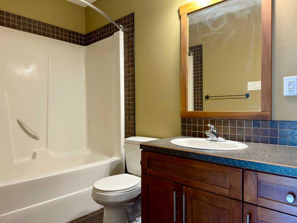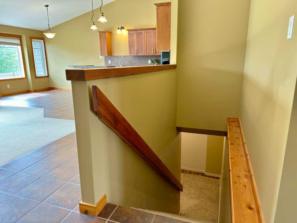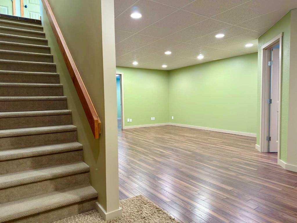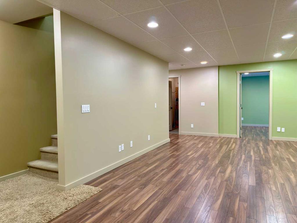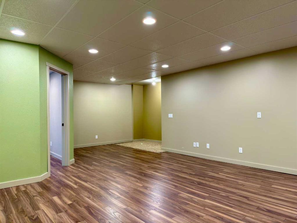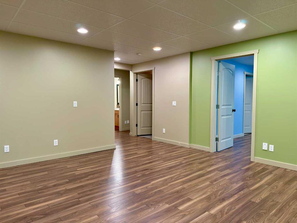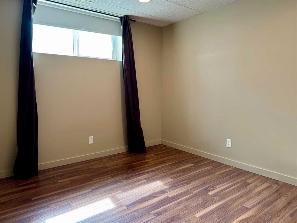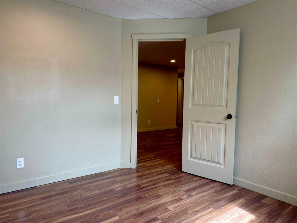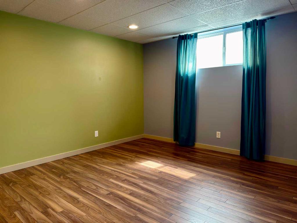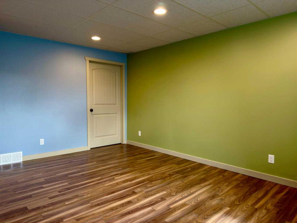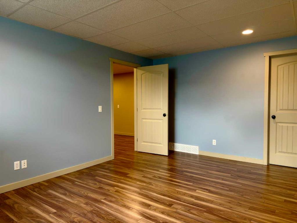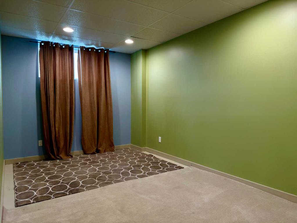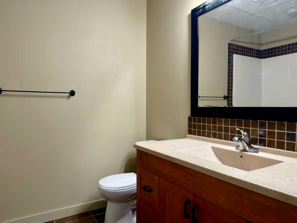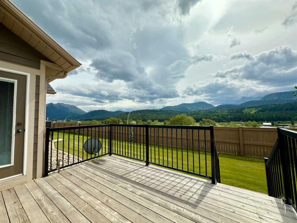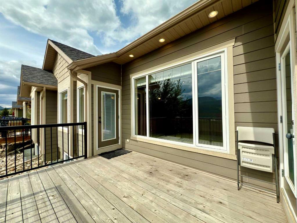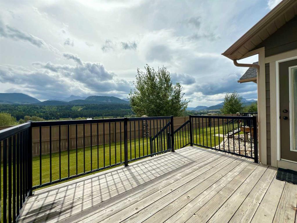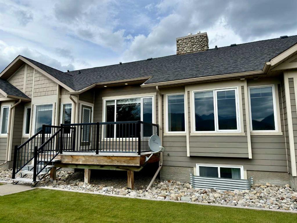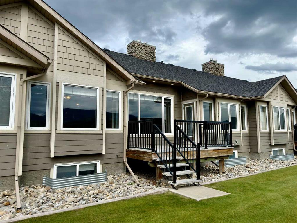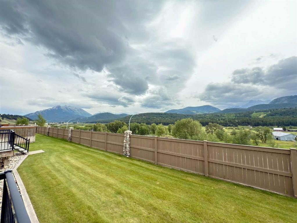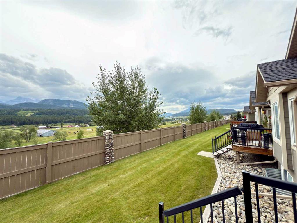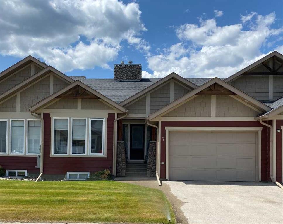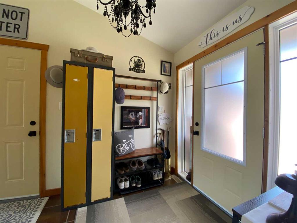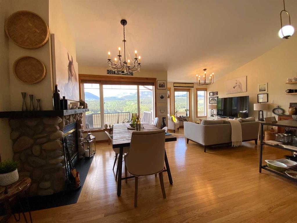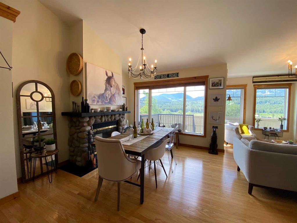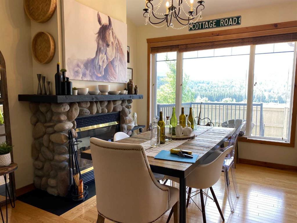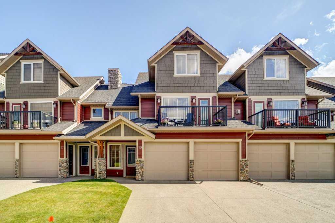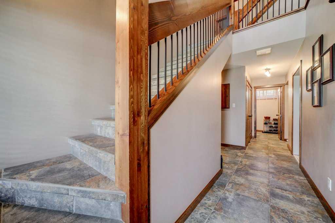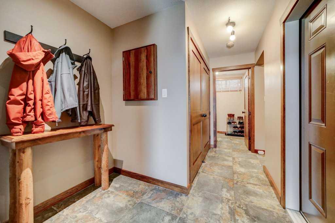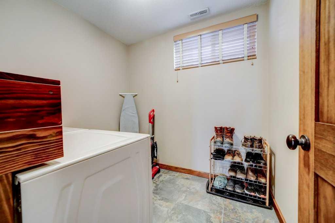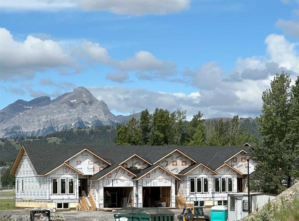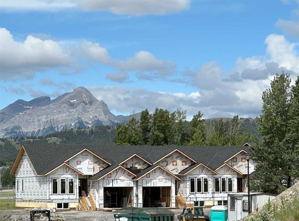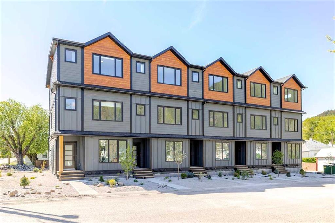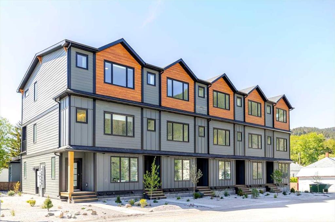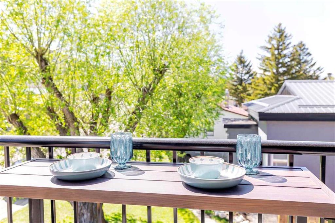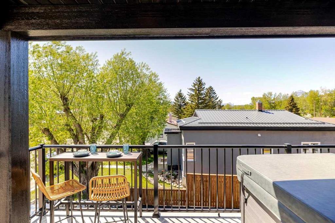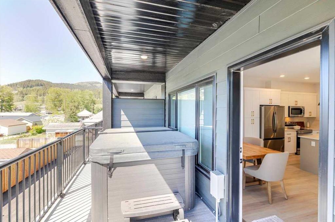$ 519,900
5
BEDROOMS
3 + 0
BATHROOMS
2007
YEAR BUILT
Welcome to Ironstone Lookout, where luxury, comfort, and breathtaking views create the ultimate mountain retreat. This executive bungalow townhome features a thoughtful floor plan with 2 bedrooms on the main level and 3 additional bedrooms below, offering over 2,300 sq. ft. of finished living space. Inside, you’ll be captivated by end-to-end vaulted ceilings, an airy open layout, and unobstructed views of the South Range mountains right from your living room. The heart of the home boasts a chef-inspired kitchen with a butler’s pantry that connects seamlessly to the oversized garage - perfect for busy households and entertaining. A two-sided fireplace adds warmth and elegance, creating cozy ambiance between the living room and the primary suite. A spacious mudroom with main floor laundry keeps daily life convenient. Step outside to the south-facing deck, the ideal place to soak in sunshine and mountain vistas year-round. Downstairs, the fully developed basement expands your living space with a generous family room, three additional bedrooms, and ample storage. Designed for effortless living, this home combines quality finishes with a smart layout, whether you’re seeking a full-time residence or the perfect mountain getaway. Contact your REALTOR® today to book a private showing and experience Ironstone Lookout for yourself.
| COMMUNITY | |
| PROPERTY TYPE | Row/Townhouse |
| BUILDING TYPE | Four Plex |
| STYLE | Bungalow |
| YEAR BUILT | 2007 |
| SQUARE FOOTAGE | 1,260 |
| BEDROOMS | 5 |
| BATHROOMS | 3.00 |
| BASEMENT | Finished, Full |
| AMENITIES | |
| APPLIANCES | Dishwasher, Dryer, Electric Stove, Garage Control(s), Microwave Hood Fan, Refrigerator, Washer, Window Coverings |
| COOLING | None |
| FIREPLACE | Double Sided, Gas |
| FLOORING | Carpet, Laminate, Tile |
| HEATING | Forced Air, Natural Gas |
| LAUNDRY | Laundry Room, Main Level |
| LOT FEATURES | Back Yard, No Neighbours Behind, Rectangular Lot, Views |
| PARKING | Double Garage Attached |
| RESTRICTIONS | Easement Registered On Title, Restrictive Covenant, Utility Right Of Way |
| ROOF | Asphalt Shingle |
| TITLE | Fee Simple |
| BROKER | Royal LePage Solutions |
| ROOMS | DIMENSIONS (m) | LEVEL |
|---|---|---|
| Family Room | 16`0" x 15`0" | Basement |
| Bedroom | 11`0" x 10`2" | Basement |
| Bedroom | 12`3" x 16`2" | Basement |
| Bedroom | 9`1" x 17`7" | Basement |
| 4pc Bathroom | 6`7" x 7`10" | Basement |
| Foyer | 17`4" x 7`8" | Main |
| Living Room | 14`3" x 16`8" | Main |
| Dining Room | 10`9" x 9`6" | Main |
| Kitchen | 10`10" x 10`1" | Main |
| Laundry | 4`0" x 9`10" | Main |
| Bedroom - Primary | 13`0" x 11`11" | Main |
| Walk-In Closet | 4`3" x 9`7" | Main |
| 3pc Ensuite bath | 9`6" x 4`11" | Main |
| Bedroom | 13`1" x 9`11" | Main |
| 4pc Bathroom | 9`9" x 4`11" | Main |

