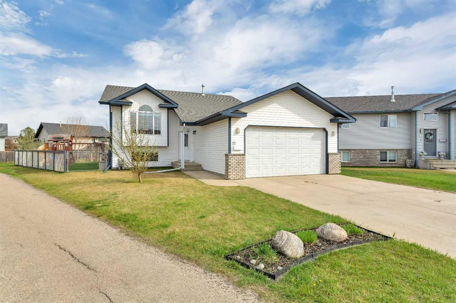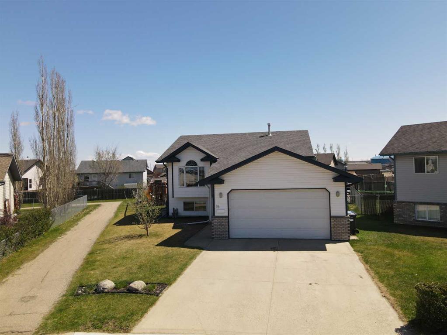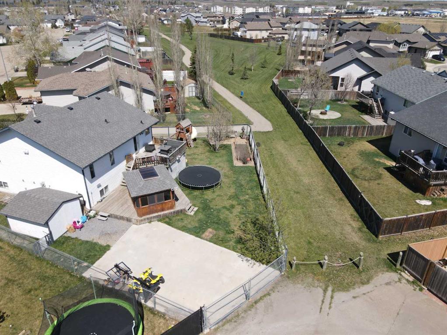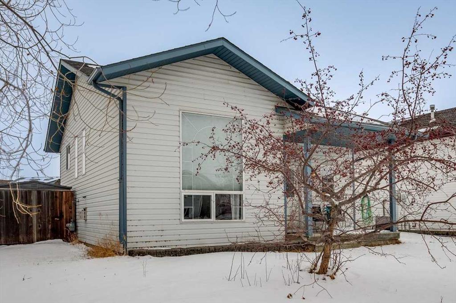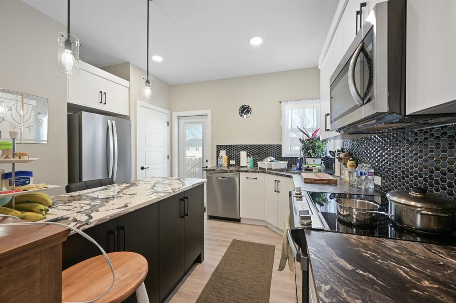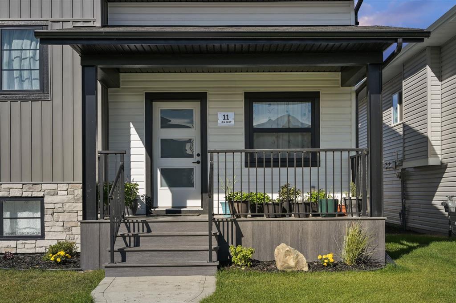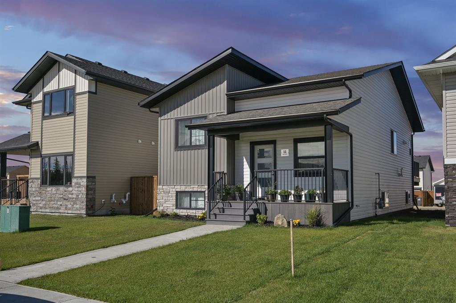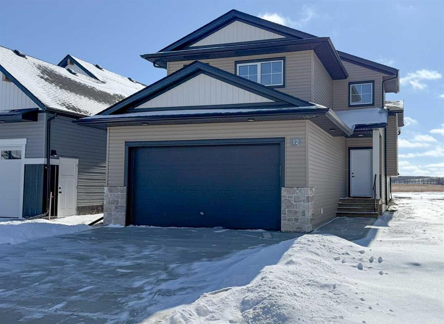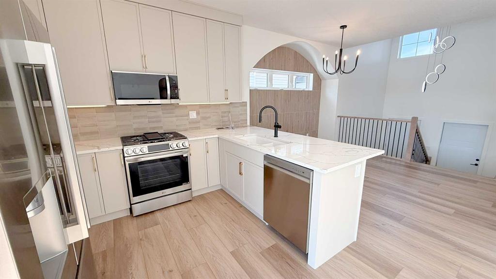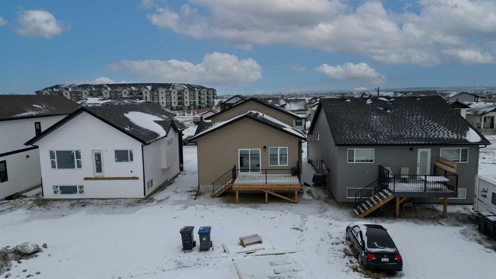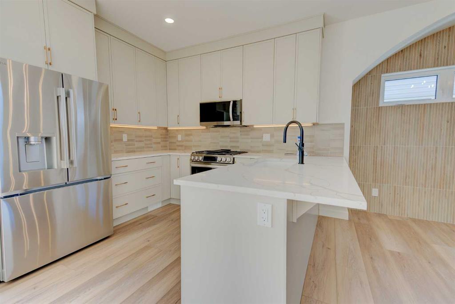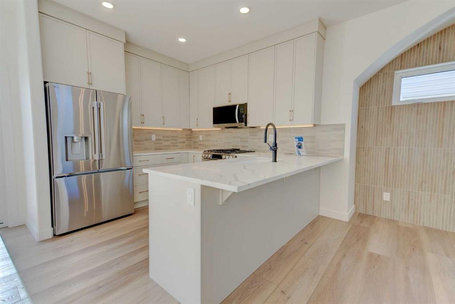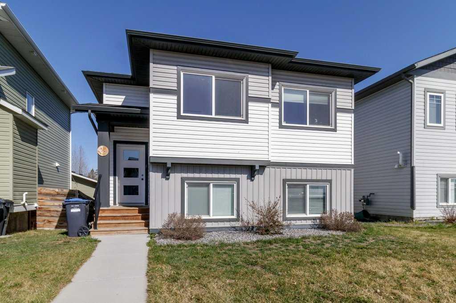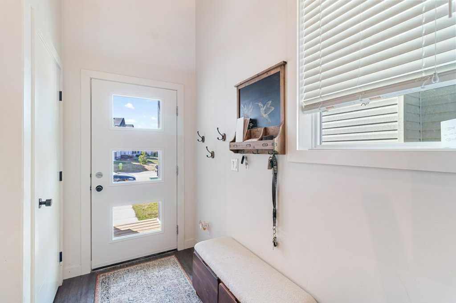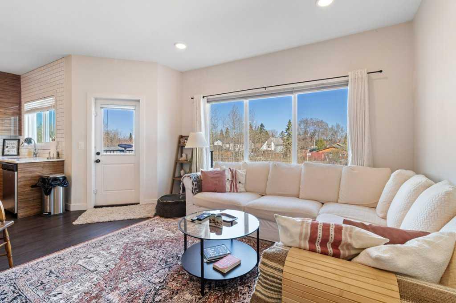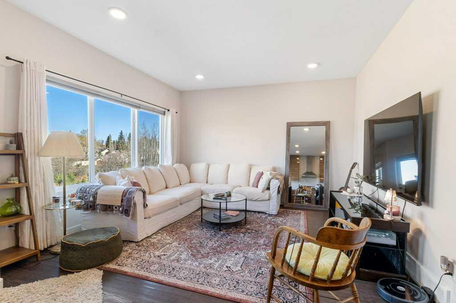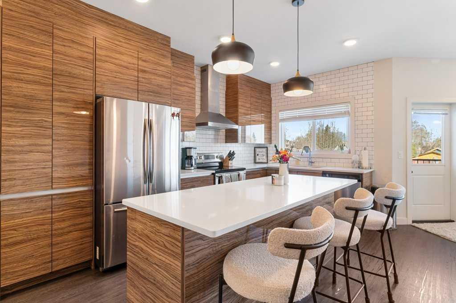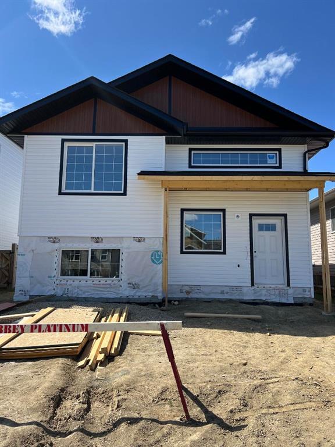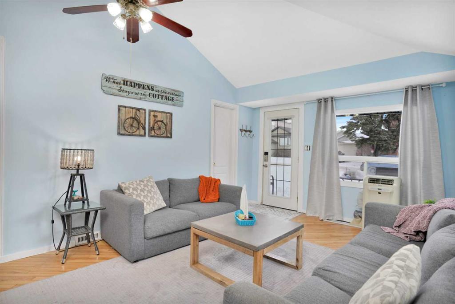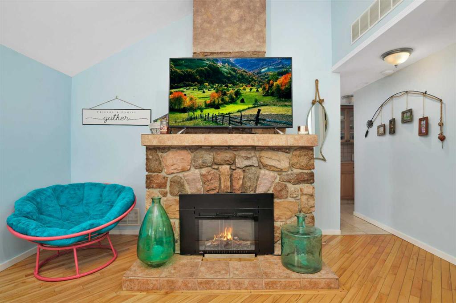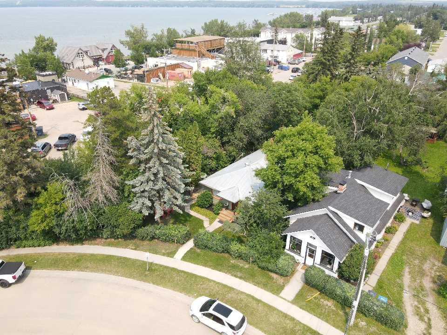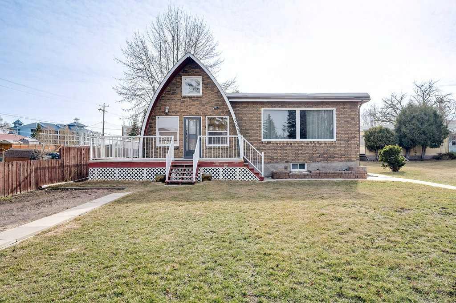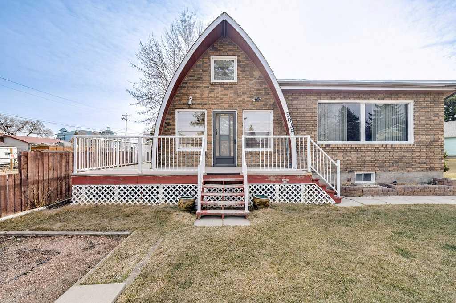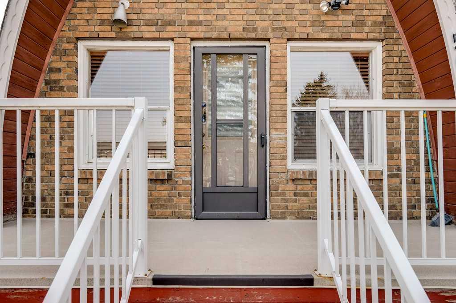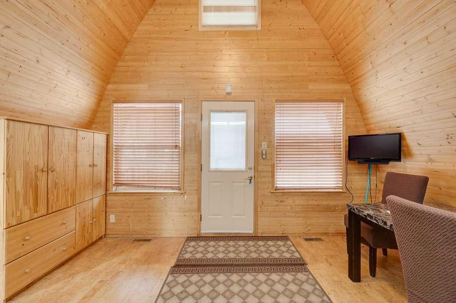15 Heenan Crescent
Sylvan Lake T4S1Y6
MLS® Number: A2219514
$ 479,900
5
BEDROOMS
3 + 0
BATHROOMS
1,158
SQUARE FEET
2000
YEAR BUILT
Beautifully Maintained Bi-Level on a Spacious Pie Lot in Sylvan Lake. This immaculate, fully developed bi-level home sits on a generous pie-shaped lot in the family-friendly neighborhood of Hewlett Park. Designed with functionality and comfort in mind, the open-concept main floor offers a bright and spacious layout with the vaulted ceilings and is perfect for entertaining or everyday living. The kitchen flows seamlessly into the dining and living areas and opens onto a large deck, ideal for summer barbecues or morning coffee. Featuring 5 sizable bedrooms, including a primary suite with a private 4-piece ensuite, duel shower heads. This home offers plenty of room for families of all sizes. Enjoy the convenience of main floor laundry too. The fully finished basement is warmed with in-floor heat and boasts 3 additional bedrooms, a renovated 4-piece bathroom, and an oversized family room—perfect for movie nights or playtime. Additional upgrades include newer hot water tank and back lane access to a fully fenced backyard with a cement pad ready for your RV. Ideally located close to schools, parks, shopping, and all the amenities Sylvan Lake has to offer, with water softener system, shingles replaced in last 8years, you will love everything this home gives you. Interior Photos Friday evening.
| COMMUNITY | Hewlett Park |
| PROPERTY TYPE | Detached |
| BUILDING TYPE | House |
| STYLE | Bi-Level |
| YEAR BUILT | 2000 |
| SQUARE FOOTAGE | 1,158 |
| BEDROOMS | 5 |
| BATHROOMS | 3.00 |
| BASEMENT | Finished, Full |
| AMENITIES | |
| APPLIANCES | Other |
| COOLING | None |
| FIREPLACE | N/A |
| FLOORING | Carpet, Laminate |
| HEATING | Forced Air |
| LAUNDRY | Main Level |
| LOT FEATURES | Back Lane, Greenbelt, Landscaped, Pie Shaped Lot |
| PARKING | Double Garage Attached, Heated Garage, Insulated |
| RESTRICTIONS | None Known |
| ROOF | Asphalt Shingle |
| TITLE | Fee Simple |
| BROKER | KIC Realty |
| ROOMS | DIMENSIONS (m) | LEVEL |
|---|---|---|
| Bedroom | 11`4" x 13`3" | Lower |
| Bedroom | 11`10" x 12`10" | Lower |
| 3pc Bathroom | 0`0" x 0`0" | Lower |
| Bedroom | 10`5" x 9`8" | Lower |
| Bedroom - Primary | 13`3" x 13`6" | Main |
| Bedroom | 11`0" x 11`9" | Main |
| 4pc Ensuite bath | 0`0" x 0`0" | Main |
| 4pc Bathroom | 0`0" x 0`0" | Main |

