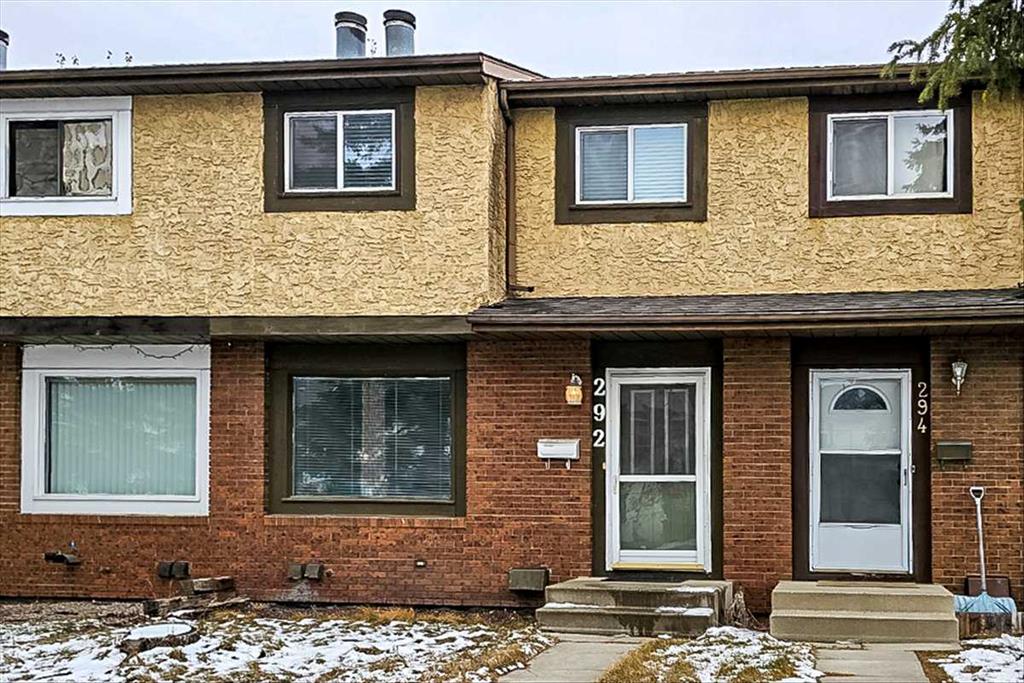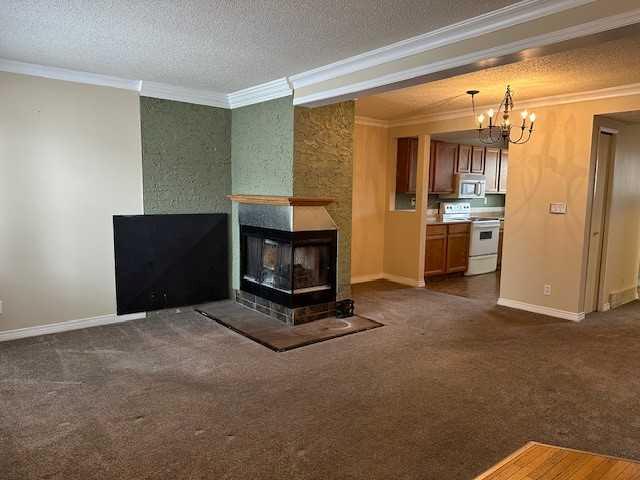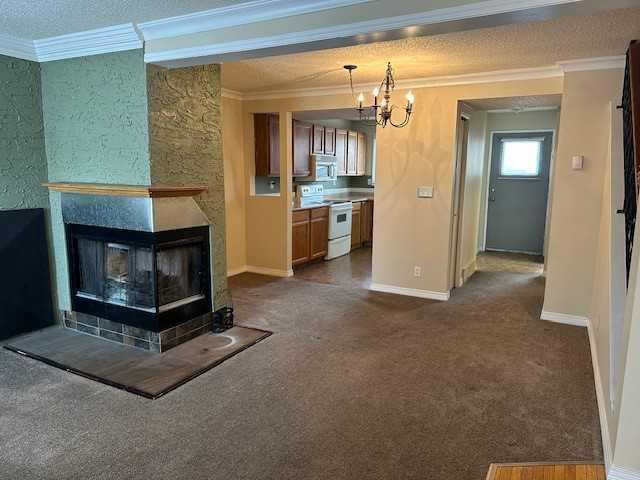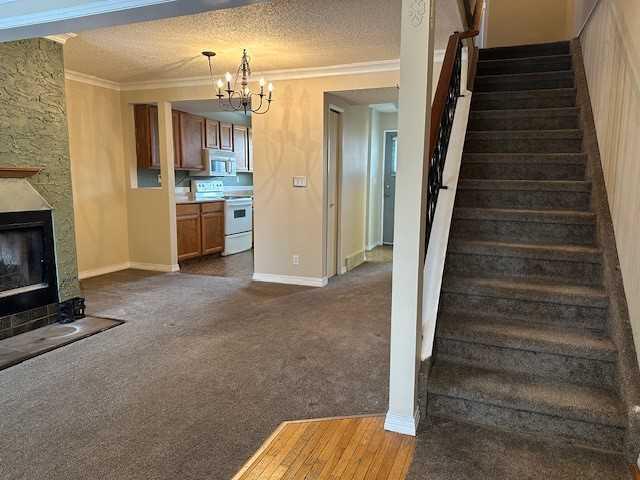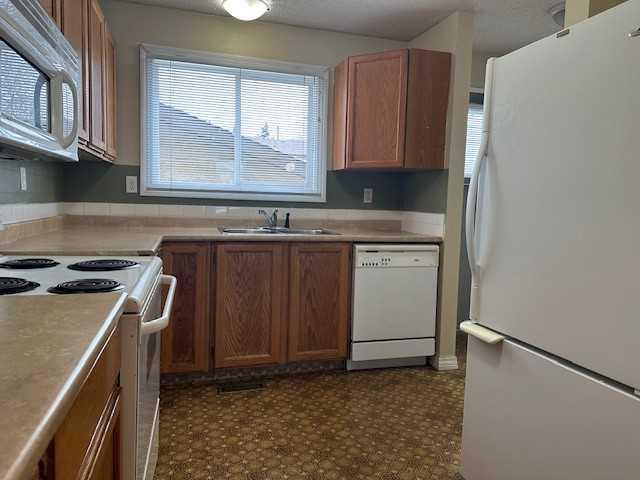15 Ellenwood Drive
Red Deer T4R 2E3
MLS® Number: A2207227
$ 249,900
3
BEDROOMS
1 + 1
BATHROOMS
1,310
SQUARE FEET
1987
YEAR BUILT
Welcome to 15 Ellenwood Drive, a beautifully maintained 3-bedroom, 1.5-bathroom townhome in the heart of Eastview, Red Deer. With its bright and inviting layout, modern upgrades, and a picturesque backyard, this home is a fantastic opportunity for first-time buyers, young families, or savvy investors. Step inside to find a warm and welcoming living space, complete with hardwood flooring in the living room. The sunny south-facing kitchen is a delight, featuring ample counter space, four major appliances, and a bright dinette area perfect for morning coffee. Upstairs, the oversized primary bedroom offers his and hers closets, while two additional bedrooms provide great space for family, guests, or a home office. The unfinished basement offers endless possibilities—use it for storage, a home gym, or transform it into the ultimate teen hangout! Outside, the south-facing backyard is a private oasis, featuring a sundeck, lush flower beds, a newer fence, a mature shade tree, and a brand-new shed for added storage. The paved parking pad at the rear comfortably fits two vehicles, with an additional secure storage area for added convenience. Located in a fantastic neighborhood with easy access to shopping, schools, and parks, this home is one of Red Deer’s best values under $250,000.
| COMMUNITY | Eastview Estates |
| PROPERTY TYPE | Row/Townhouse |
| BUILDING TYPE | Other |
| STYLE | 2 Storey |
| YEAR BUILT | 1987 |
| SQUARE FOOTAGE | 1,310 |
| BEDROOMS | 3 |
| BATHROOMS | 2.00 |
| BASEMENT | Full, Unfinished |
| AMENITIES | |
| APPLIANCES | Dishwasher, Dryer, Microwave, Refrigerator, Stove(s), Washer |
| COOLING | None |
| FIREPLACE | N/A |
| FLOORING | Carpet, Hardwood, Linoleum |
| HEATING | Forced Air, Natural Gas |
| LAUNDRY | Main Level |
| LOT FEATURES | Standard Shaped Lot |
| PARKING | Driveway, Off Street |
| RESTRICTIONS | None Known |
| ROOF | Shake |
| TITLE | Fee Simple |
| BROKER | Century 21 Advantage |
| ROOMS | DIMENSIONS (m) | LEVEL |
|---|---|---|
| Kitchen | 13`0" x 14`6" | Main |
| Living Room | 15`6" x 18`8" | Main |
| 2pc Bathroom | Main | |
| Bedroom - Primary | 12`4" x 16`8" | Upper |
| Bedroom | 9`8" x 10`0" | Upper |
| Bedroom | 13`0" x 9`10" | Upper |
| 4pc Bathroom | 5`0" x 14`0" | Upper |


















