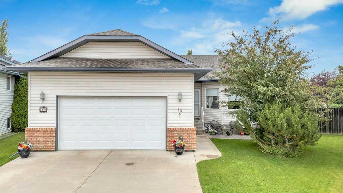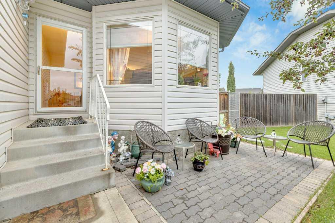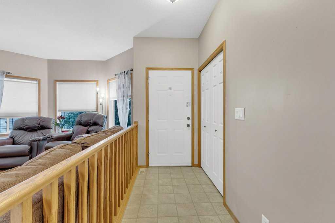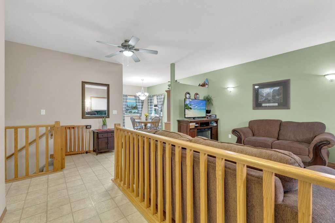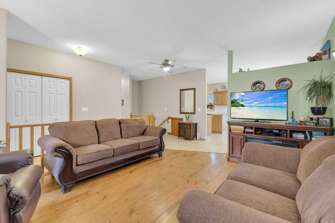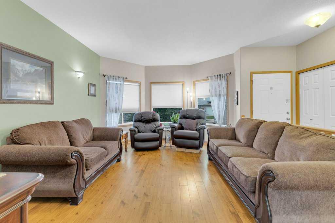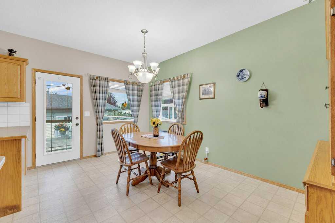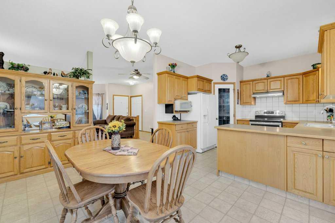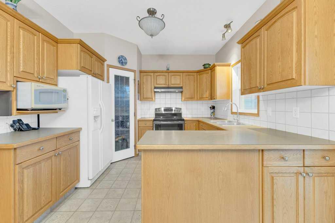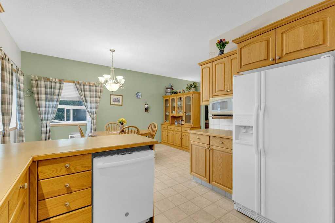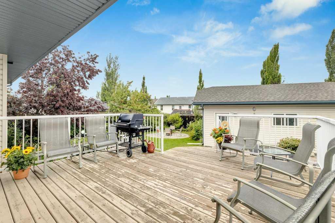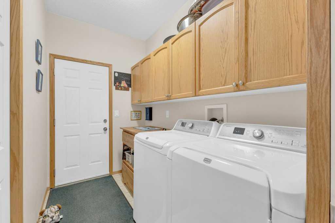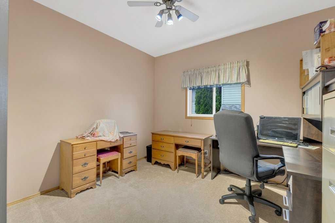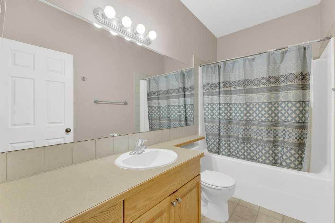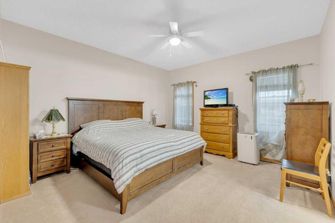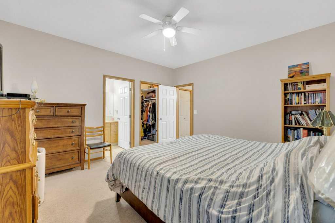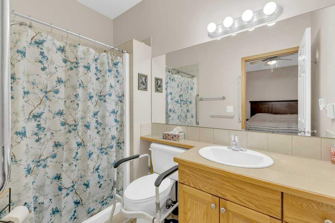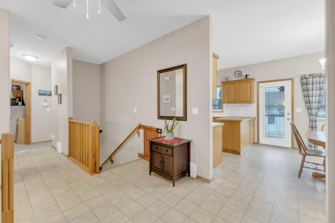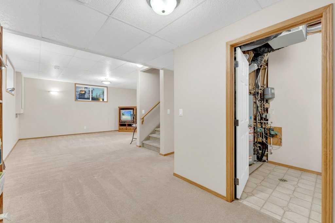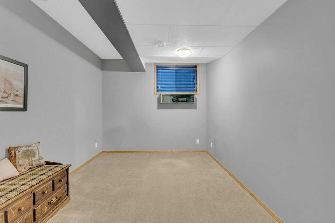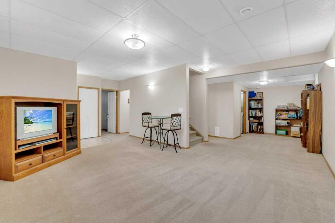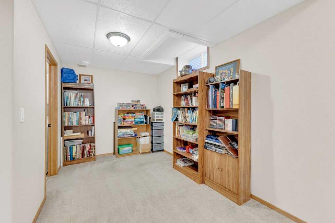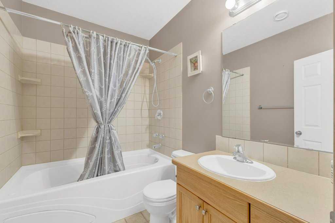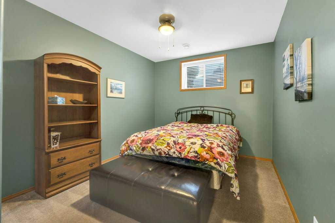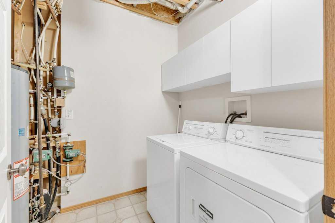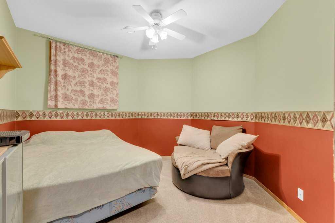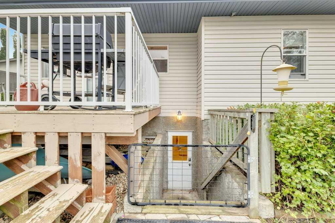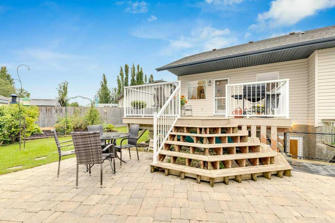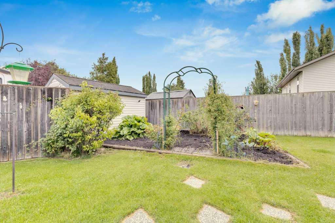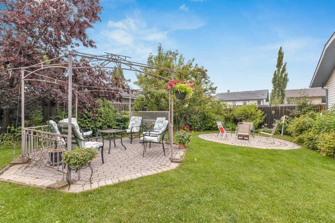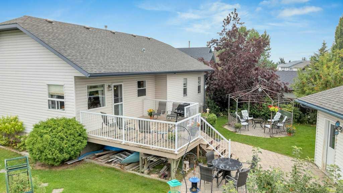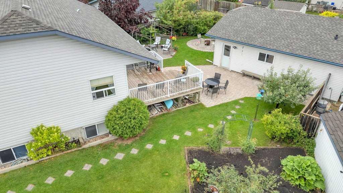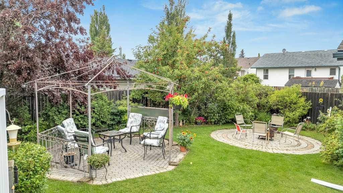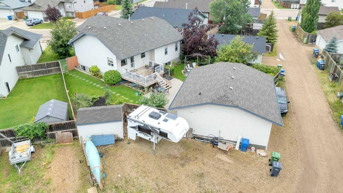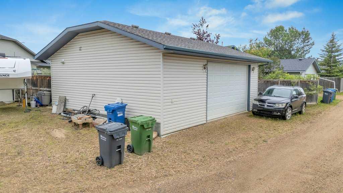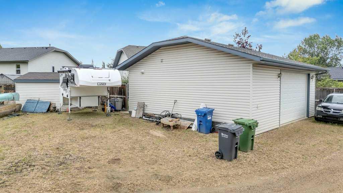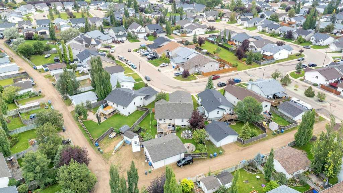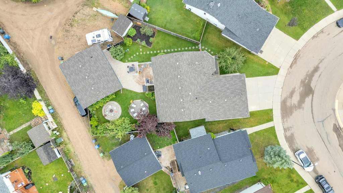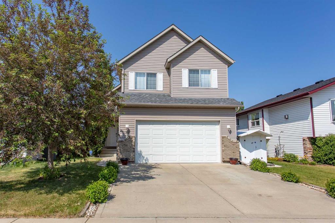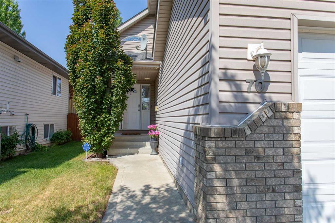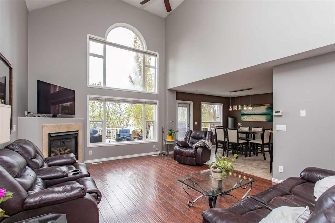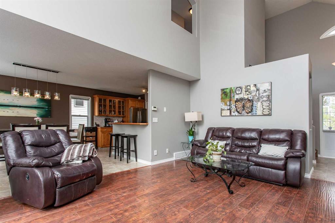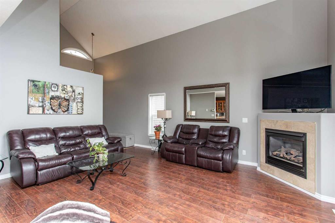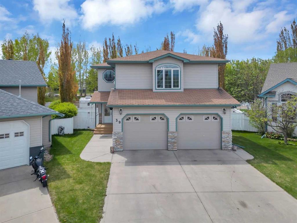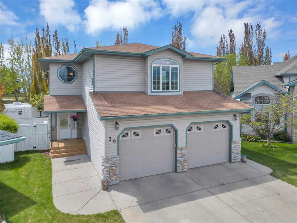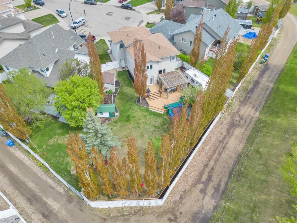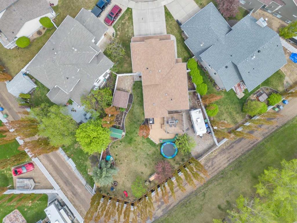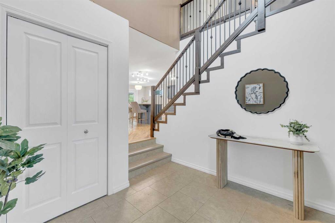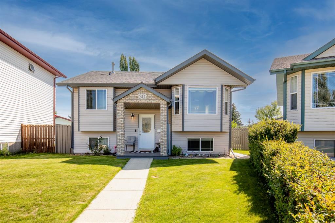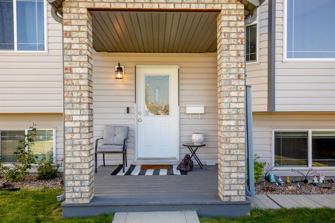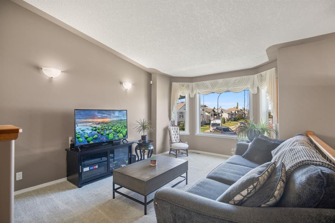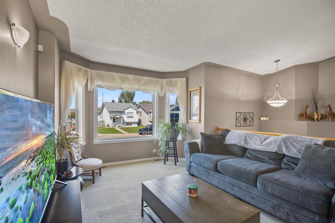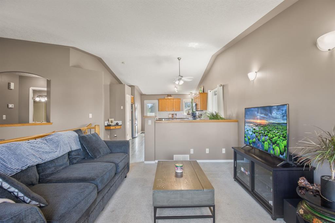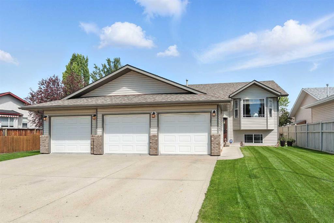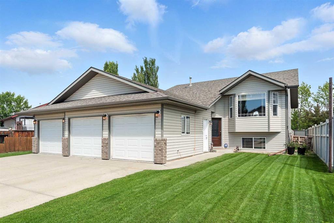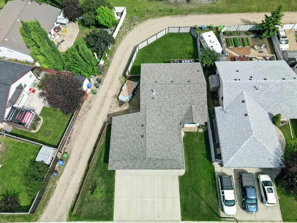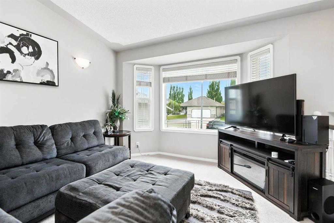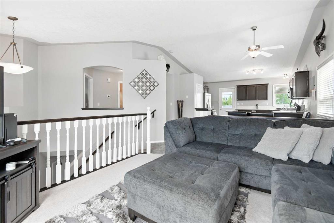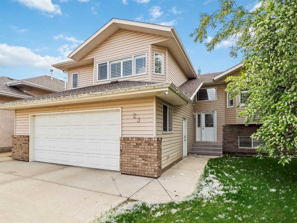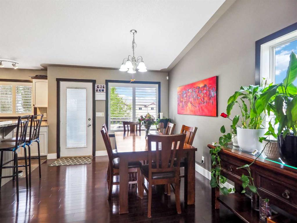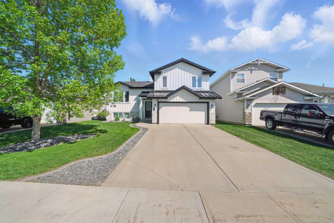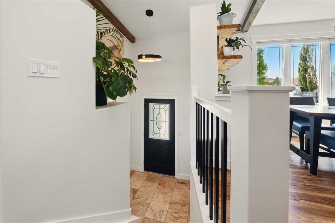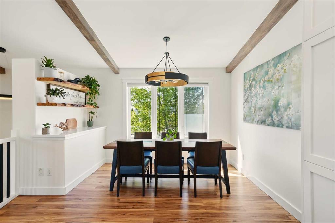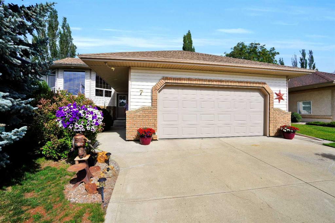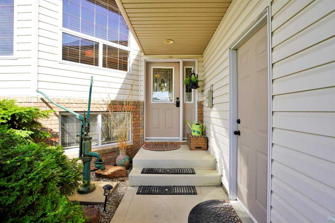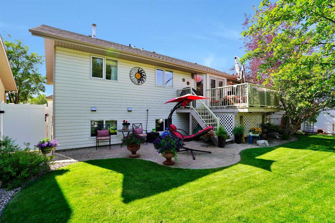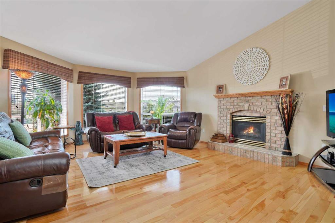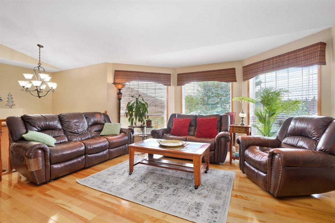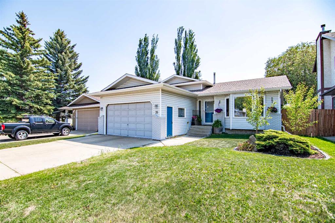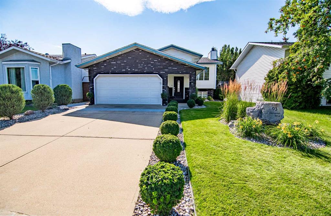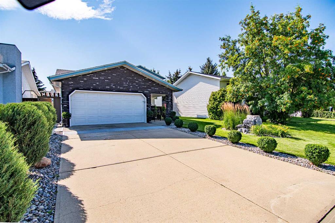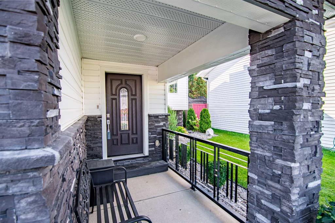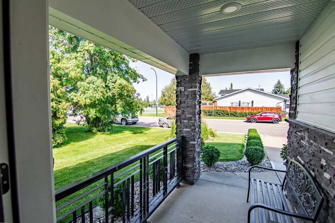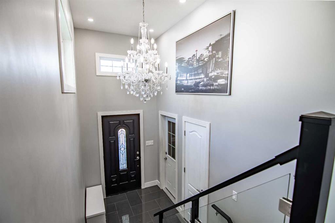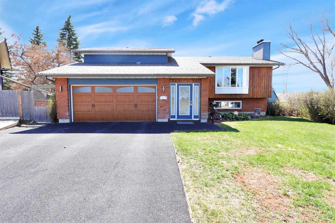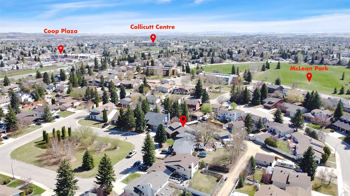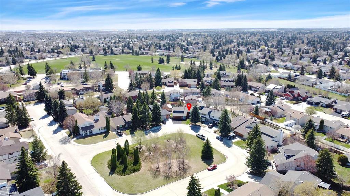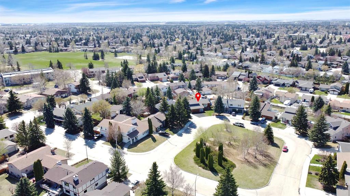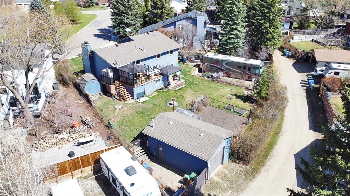15 Dolan Close
Red Deer T4R 3A3
MLS® Number: A2247646
$ 575,000
5
BEDROOMS
3 + 0
BATHROOMS
1,277
SQUARE FEET
2002
YEAR BUILT
The Perfect Blend of Family Togetherness & Personal Space! This fully finished BUNGALOW on a massive PIE LOT is the ultimate setup for growing families, multi-gen living, or anyone who values a little breathing room, Upstairs offers a bright, open layout with a spacious primary room, second bedroom that can also double as an office, two full bathrooms, and a welcoming family room. The kitchen opens to a large UPPER DECK with GAS HOOK UP for your BBQ - perfect for morning coffee or evening gatherings overlooking fruit trees, berry bushes, and the beautifully landscaped yard. The SEPARATE- ENTRY basement is ideal for teenagers, extended family, or guests - featuring 3 bedrooms, a full bathroom, a second family room, IN FLOOR HEAT and its OWN LAUNDRY. Car and hobby lovers will appreciate not one but 2 GARAGES - an attached garage plus a detached, heated 220V shop complete with its own TOILET ROOM with a sink. There's plenty of extra parking, RV HOOK UP, 220v exterior access, and even a DUMP STATION for the ultimate convenience. Enjoy the gazebo, fire pit are, and wide-open space this huge lot provides - all within close proximity to schools, shopping and amenities. This is more that a home - it's a lifestyle upgrade designed for comfort, privacy, and a touch of fun.
| COMMUNITY | Davenport |
| PROPERTY TYPE | Detached |
| BUILDING TYPE | House |
| STYLE | Bungalow |
| YEAR BUILT | 2002 |
| SQUARE FOOTAGE | 1,277 |
| BEDROOMS | 5 |
| BATHROOMS | 3.00 |
| BASEMENT | Finished, Full |
| AMENITIES | |
| APPLIANCES | Dishwasher, Electric Stove, Refrigerator, Washer/Dryer |
| COOLING | None |
| FIREPLACE | N/A |
| FLOORING | Carpet, Linoleum |
| HEATING | In Floor, Forced Air |
| LAUNDRY | Lower Level, Main Level, Multiple Locations |
| LOT FEATURES | Back Lane, Back Yard, Backs on to Park/Green Space, Front Yard, Fruit Trees/Shrub(s), Garden, Irregular Lot, Landscaped, Pie Shaped Lot, Private, Treed |
| PARKING | Double Garage Attached, Double Garage Detached, Off Street, RV Access/Parking |
| RESTRICTIONS | None Known |
| ROOF | Asphalt Shingle |
| TITLE | Fee Simple |
| BROKER | CIR Realty |
| ROOMS | DIMENSIONS (m) | LEVEL |
|---|---|---|
| 4pc Bathroom | 5`11" x 8`3" | Lower |
| Bedroom | 14`6" x 10`4" | Lower |
| Bedroom | 12`9" x 9`10" | Lower |
| Bedroom | 16`2" x 12`10" | Lower |
| Family Room | 22`10" x 29`8" | Lower |
| Laundry | 6`5" x 8`3" | Lower |
| 4pc Bathroom | 9`10" x 4`11" | Main |
| 4pc Ensuite bath | 4`9" x 8`11" | Main |
| Bedroom - Primary | 13`4" x 14`1" | Main |
| Bedroom | 12`2" x 11`4" | Main |
| Living Room | 13`2" x 17`9" | Main |
| Laundry | 5`5" x 9`1" | Main |
| Kitchen | 10`1" x 10`11" | Main |
| Dining Room | 9`11" x 14`10" | Main |

