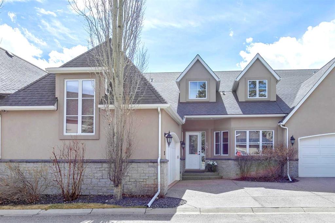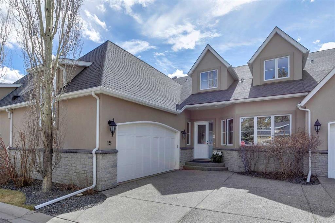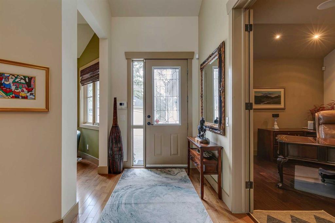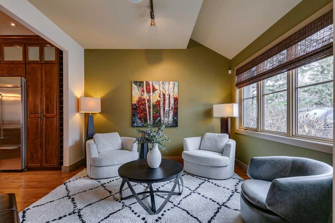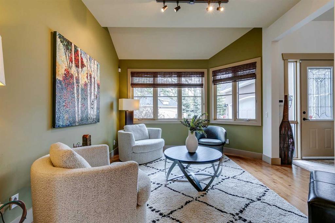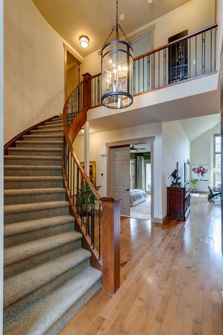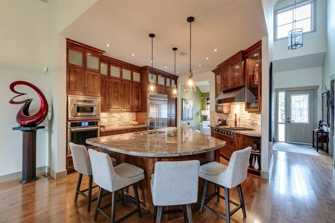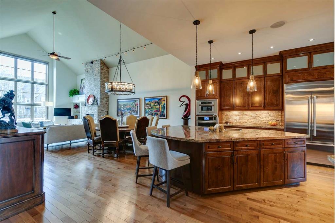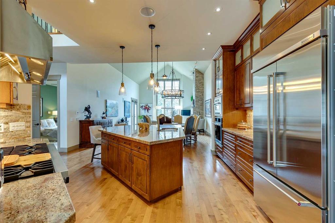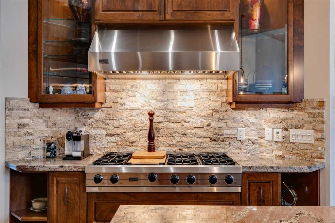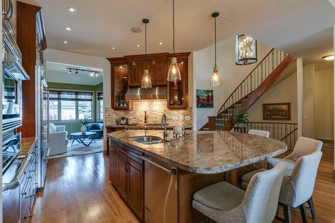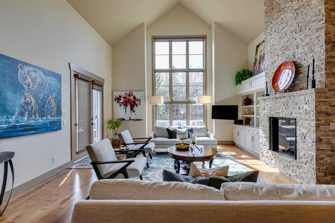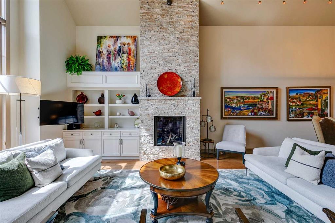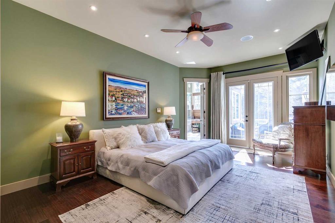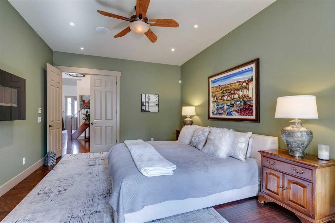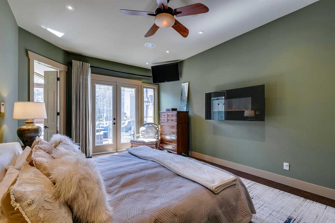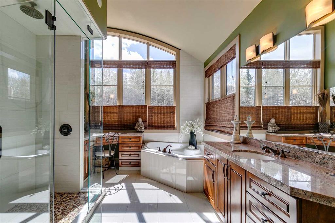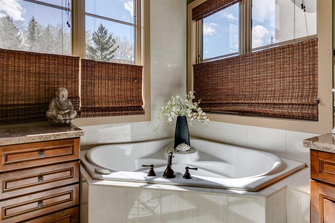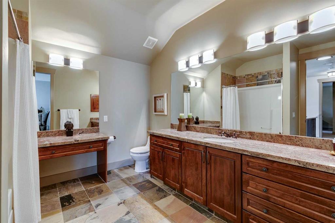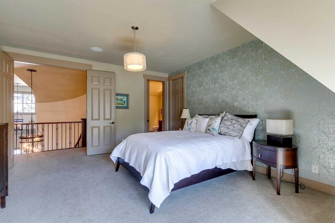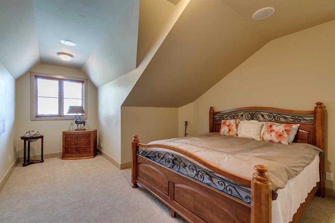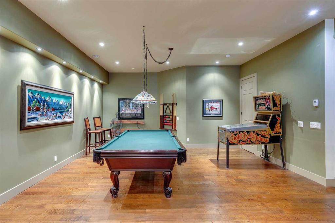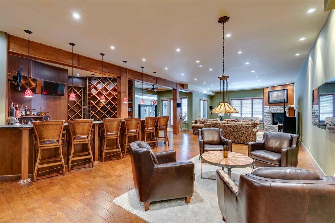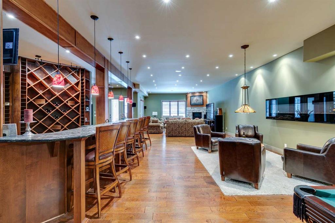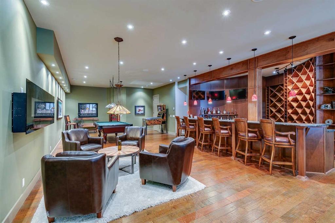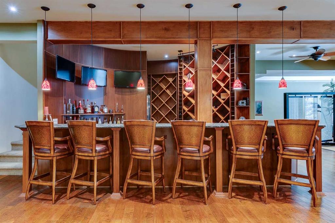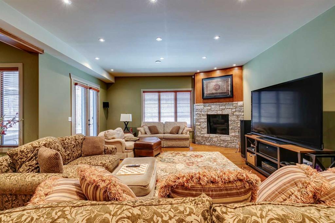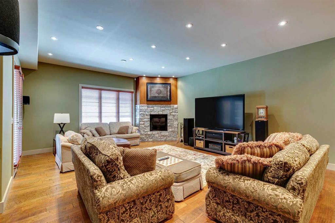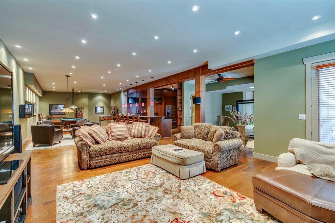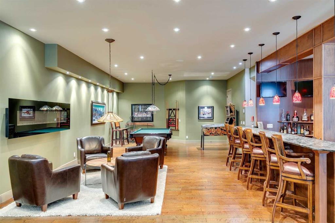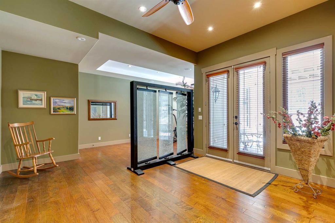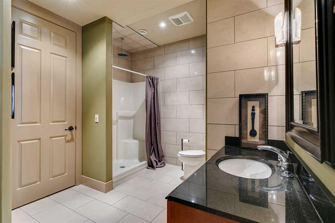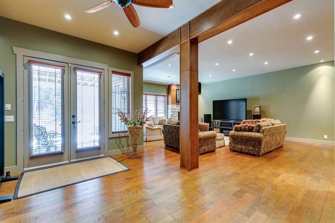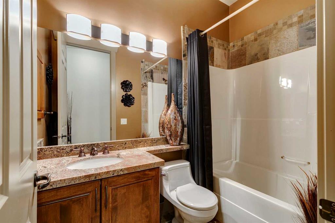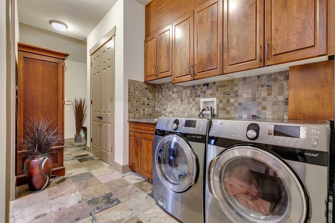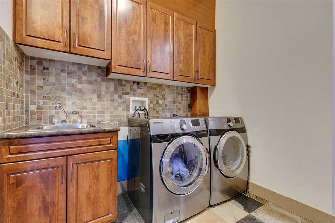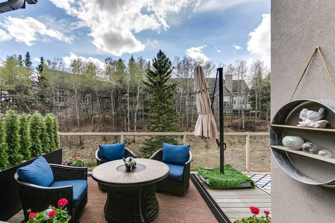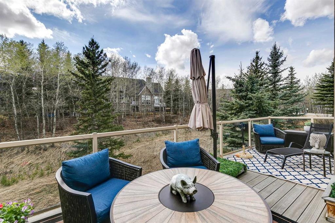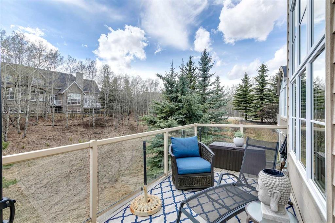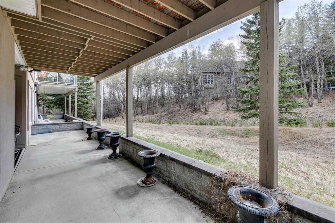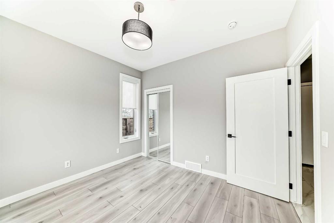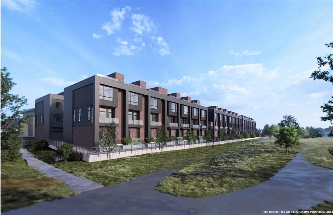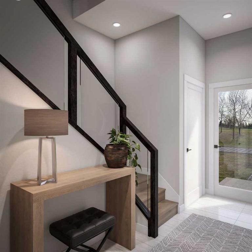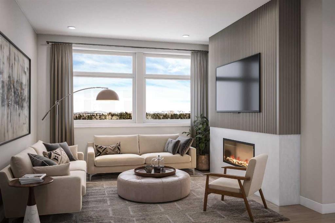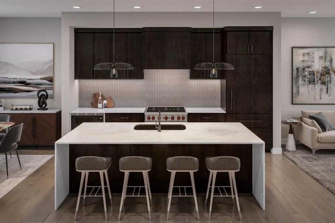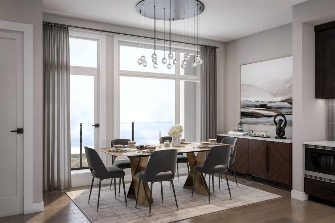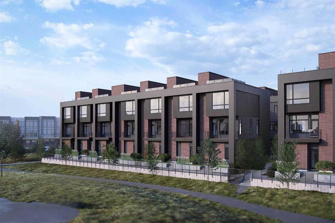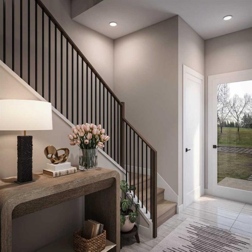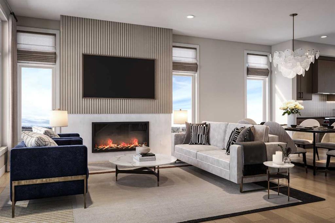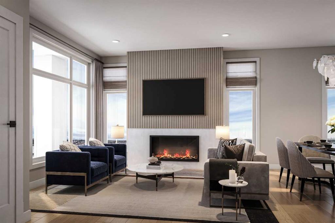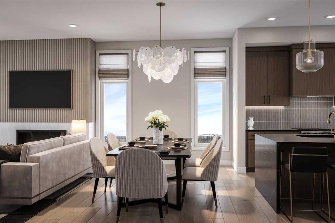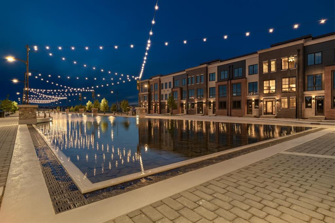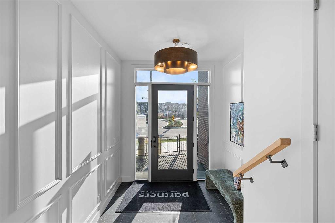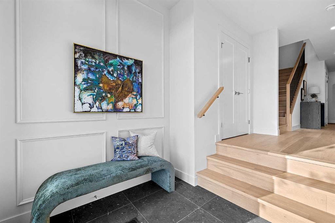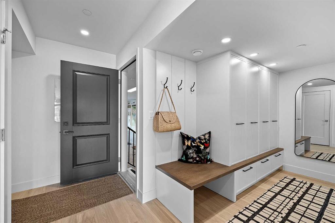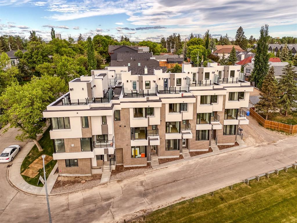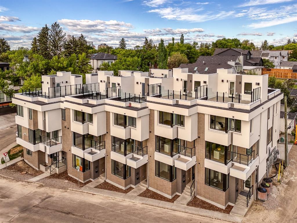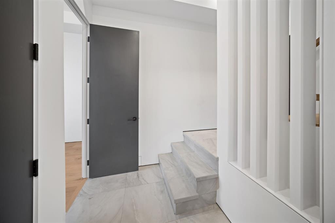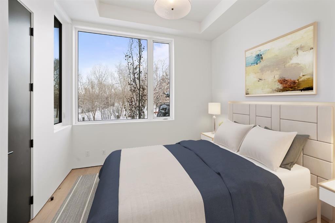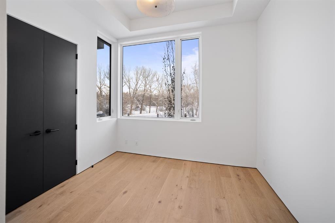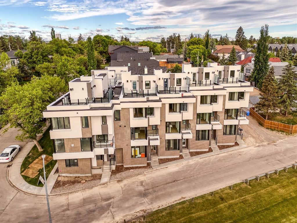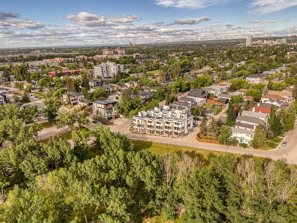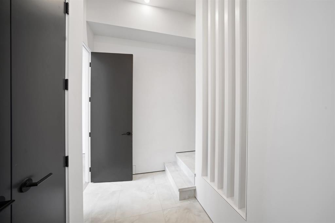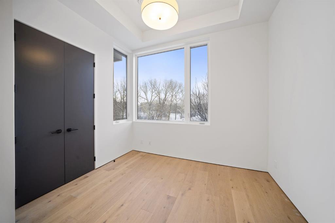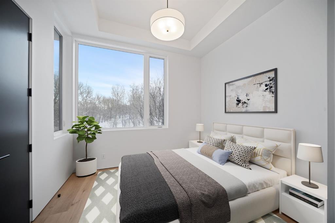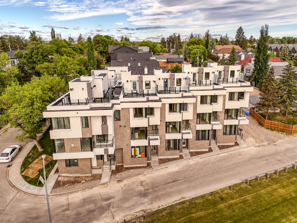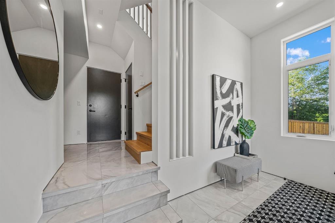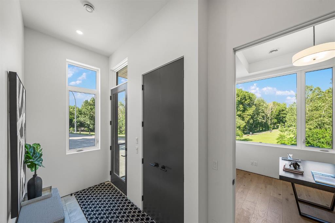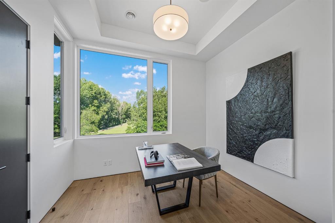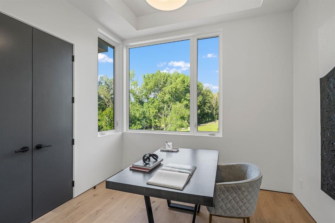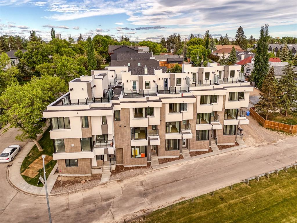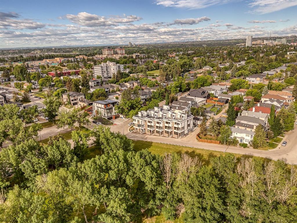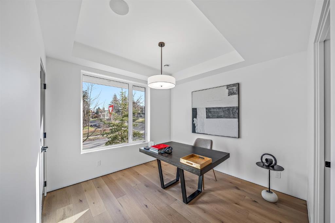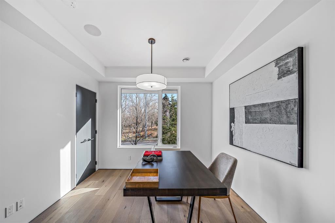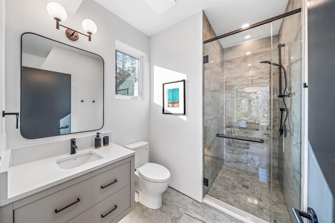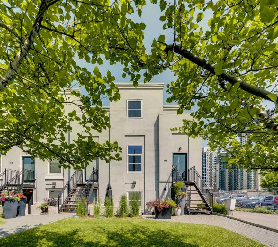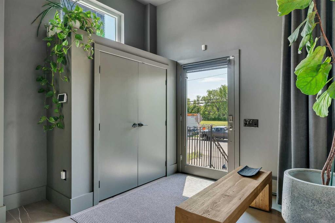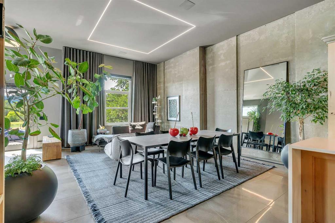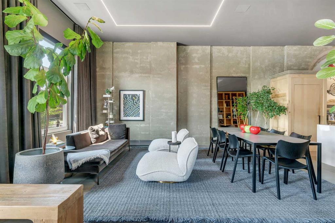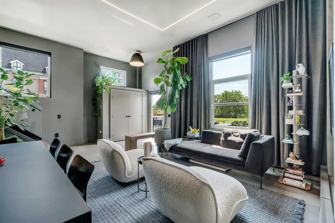15, 1359 69 Street SW
Calgary T3H 3W8
MLS® Number: A2215534
$ 1,449,900
3
BEDROOMS
4 + 0
BATHROOMS
3,160
SQUARE FEET
2006
YEAR BUILT
Welcome to one of Calgary’s most extraordinary properties—an elegant, stately-style townhome nestled in a quiet, gated community on the westhill. Backing onto a lush green space with no rear neighbours, this rare gem offers 5367 sq ft of impeccably finished living space across three stunning levels. Soaring ceilings and oversized windows fill the home with natural light, showcasing rich hardwood and marble flooring, custom built-ins, and timeless architectural details throughout. With three spacious bedrooms (one being a gorgeous primary suite on the main floor) and four beautifully appointed bathrooms, including a luxurious primary suite with a spa-inspired ensuite and a boutique-style walk-in closet, this home blends comfort with sophistication. The main floor features a formal living room, private home office, and a chef’s kitchen with granite counters, high-end appliances, and a generous island perfect for entertaining. Upstairs, two oversized bedrooms each enjoy their own walk-in closets and easy access to a full bath. The walkout lower level is an entertainer’s dream, offering a sprawling family room, exercise space, and a show-stopping full entertainment bar. A heated double attached garage, gated access, outdoor Gemstone lighting, and low-maintenance landscaping complete this one-of-a-kind offering. This is a truly exceptional home for those who appreciate space, elegance, and an unparalleled setting.
| COMMUNITY | Strathcona Park |
| PROPERTY TYPE | Row/Townhouse |
| BUILDING TYPE | Triplex |
| STYLE | 2 Storey |
| YEAR BUILT | 2006 |
| SQUARE FOOTAGE | 3,160 |
| BEDROOMS | 3 |
| BATHROOMS | 4.00 |
| BASEMENT | Full, Walk-Out To Grade |
| AMENITIES | |
| APPLIANCES | Bar Fridge, Built-In Oven, Dishwasher, Dryer, Gas Cooktop, Microwave, Range Hood, Refrigerator, Washer |
| COOLING | None |
| FIREPLACE | Gas |
| FLOORING | Carpet, Ceramic Tile, Hardwood, Marble |
| HEATING | In Floor, Forced Air |
| LAUNDRY | Main Level |
| LOT FEATURES | Backs on to Park/Green Space, Low Maintenance Landscape, Many Trees, No Neighbours Behind, Private |
| PARKING | Double Garage Attached, Driveway, Front Drive, Garage Door Opener, Garage Faces Front, Heated Garage, Insulated |
| RESTRICTIONS | Pets Allowed |
| ROOF | Asphalt Shingle |
| TITLE | Fee Simple |
| BROKER | eXp Realty |
| ROOMS | DIMENSIONS (m) | LEVEL |
|---|---|---|
| 3pc Bathroom | 12`3" x 10`3" | Basement |
| Kitchenette | 11`6" x 15`3" | Basement |
| Family Room | 18`3" x 25`11" | Basement |
| Exercise Room | 20`3" x 28`1" | Basement |
| Game Room | 18`3" x 32`7" | Basement |
| Furnace/Utility Room | 20`4" x 21`10" | Basement |
| 4pc Bathroom | 4`11" x 8`4" | Main |
| 5pc Ensuite bath | 9`11" x 16`2" | Main |
| Dining Room | 18`2" x 12`5" | Main |
| Family Room | 18`2" x 20`5" | Main |
| Kitchen | 13`9" x 15`3" | Main |
| Laundry | 6`8" x 8`8" | Main |
| Living Room | 12`3" x 12`11" | Main |
| Mud Room | 6`8" x 10`0" | Main |
| Office | 12`0" x 17`10" | Main |
| Bedroom - Primary | 13`0" x 19`0" | Main |
| Walk-In Closet | 6`7" x 15`9" | Main |
| 4pc Bathroom | 10`7" x 8`4" | Second |
| Bedroom | 19`1" x 14`10" | Second |
| Bedroom | 22`6" x 13`5" | Second |
| Walk-In Closet | 15`4" x 15`9" | Second |

