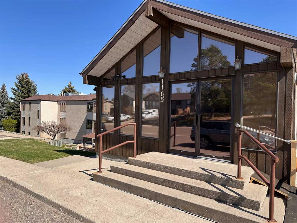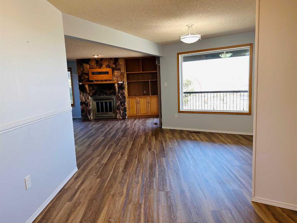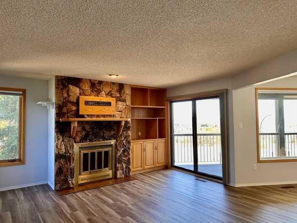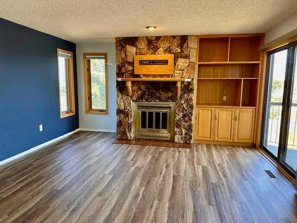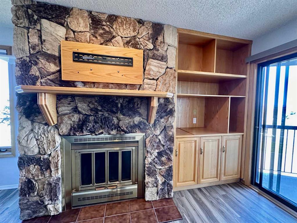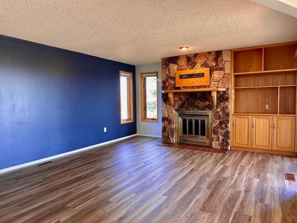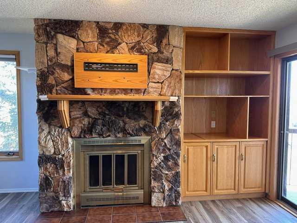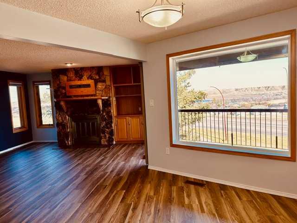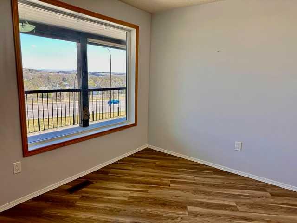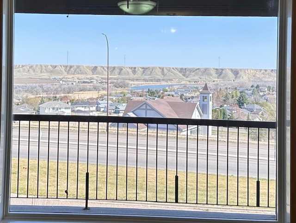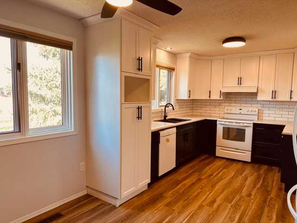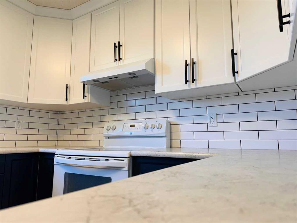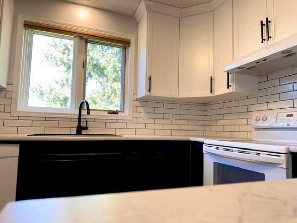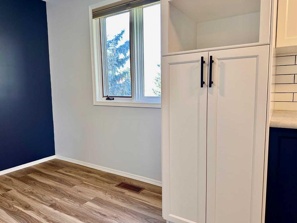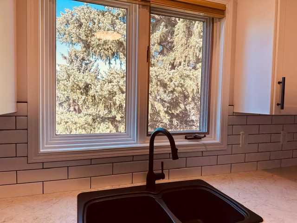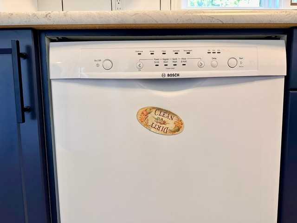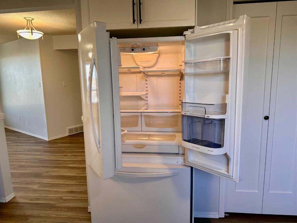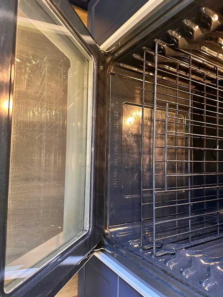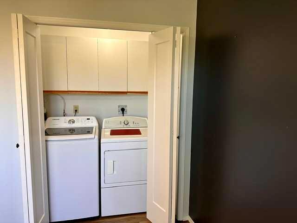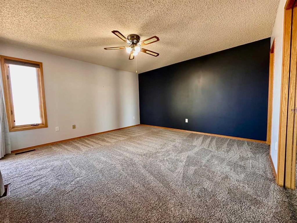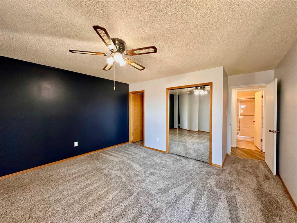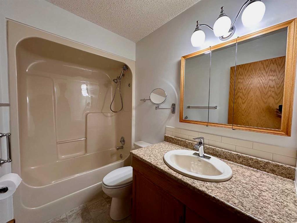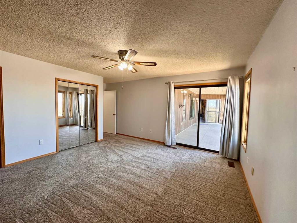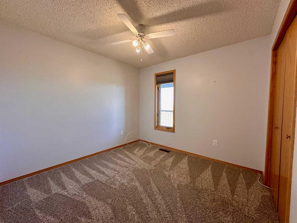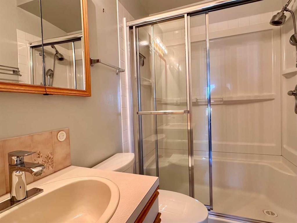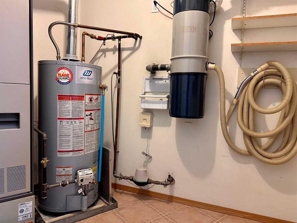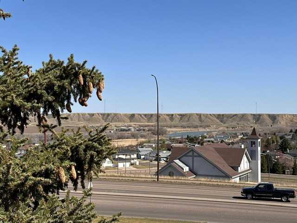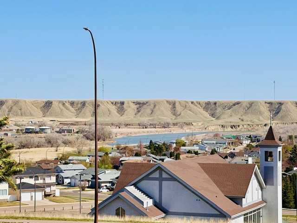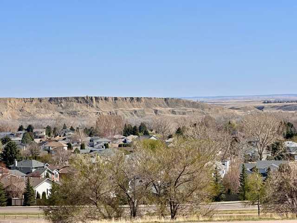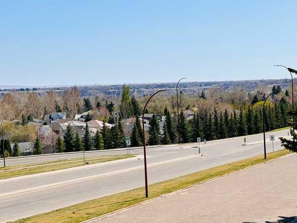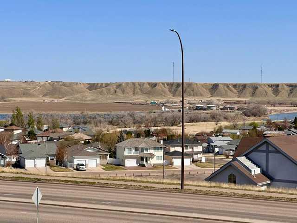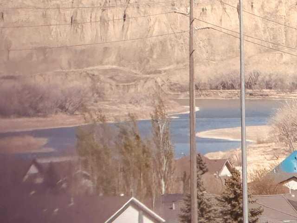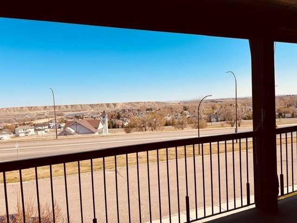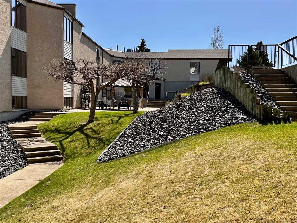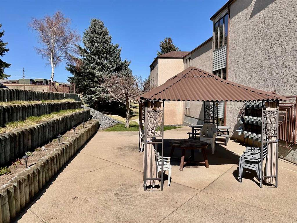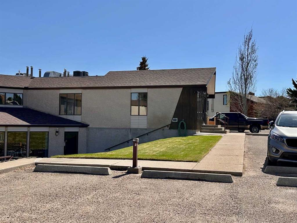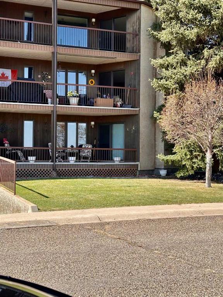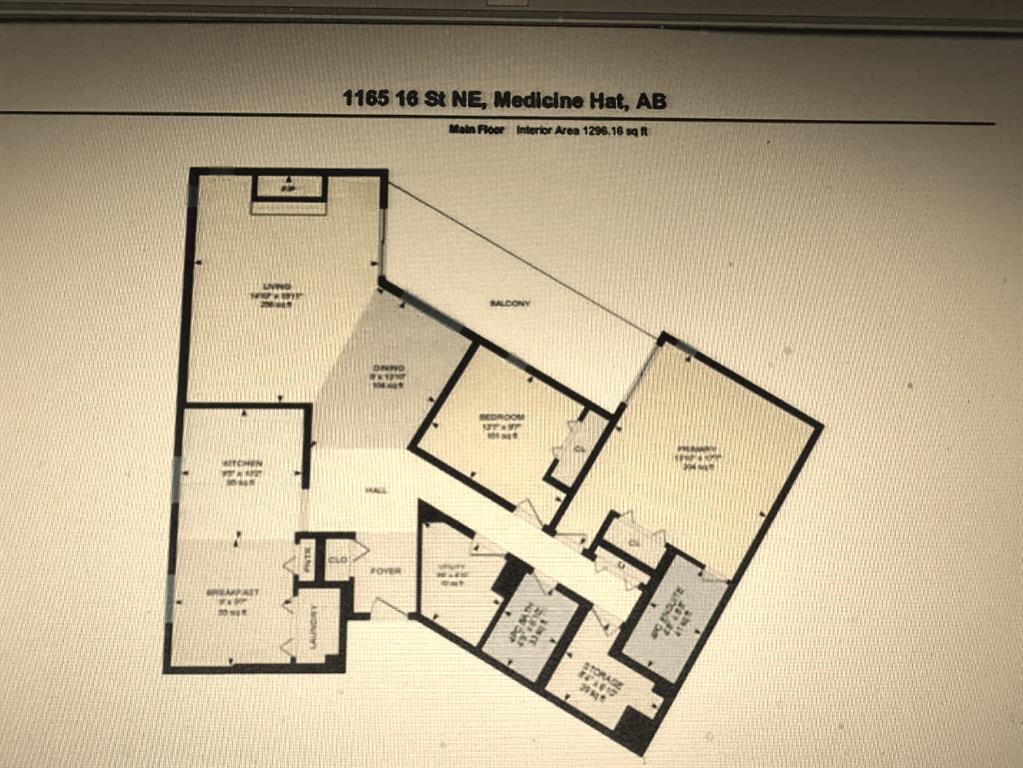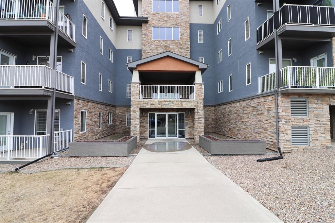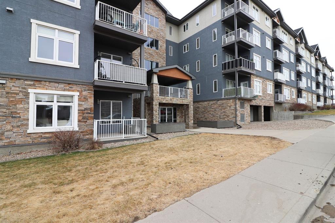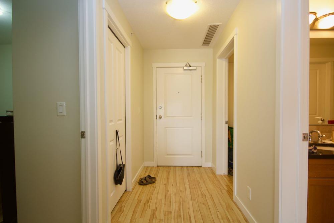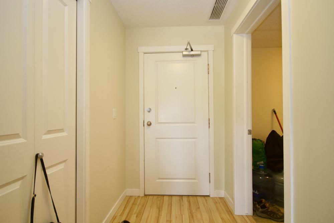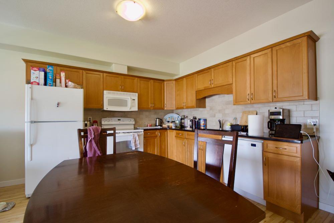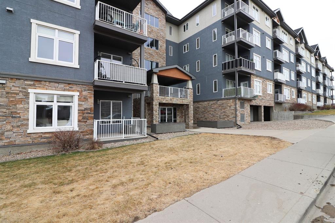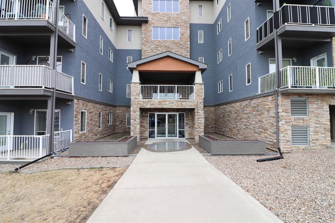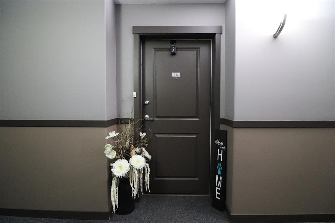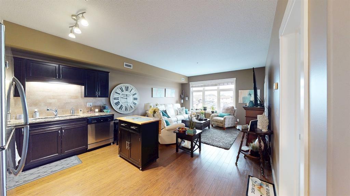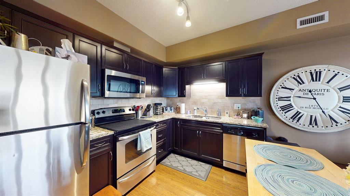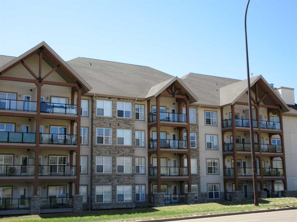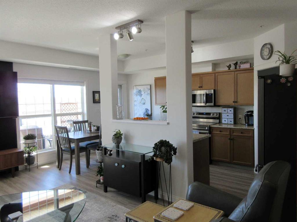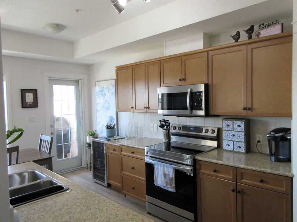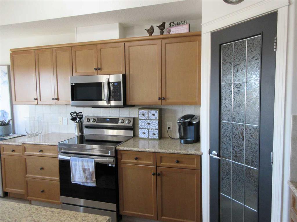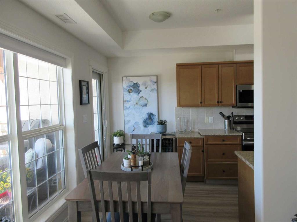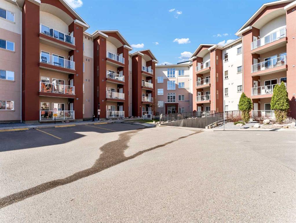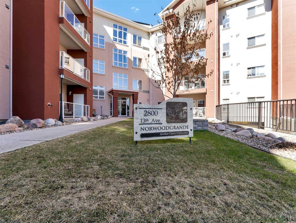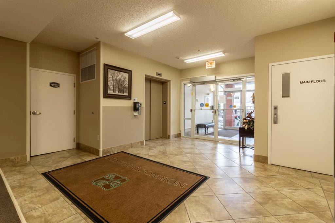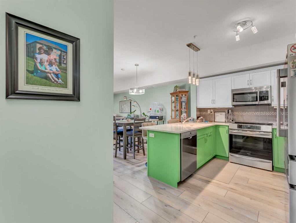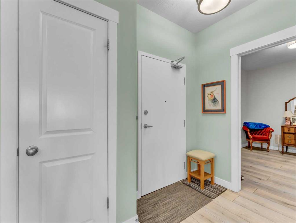15, 1165 16th Street NE
Medicine Hat T1C1P7
MLS® Number: A2214690
$ 274,900
2
BEDROOMS
2 + 0
BATHROOMS
1,296
SQUARE FEET
1986
YEAR BUILT
Welcome to the highly sought after Country Club Estates. This beautifully updated adult-living condo is pet friendly (with restrictions) and the 40 plus age limit makes this ideal adult living especially considering the absolutely superb panoramic view of the South Saskatchewan River Valley, coulees and beyond. Located on the main floor and on a corner with no one above and only one shared wall plus lots of windows so appealingly bright. The newly and very appealing renovated well appointed eat in kitchen is cheerful and bright benefiting with 2 windows overlooking beautiful fir trees and also contains closeted washer and dryer and a pantry plus lots of counter space and very adequate cabinets and drawers and lovely tile work. The kitchen has a water filtration system. There is a spacious, yet cozy living room that enjoys an attractive wood burning fireplace and opens up to the stunning view from the oversized and private covered deck which also has access from the spacious primary bedroom (which enjoys a 4 piece ensuite). Other benefits of the private deck is that you can enjoy the scenic beauty of the Cypress Hills and local wildlife. The main bathroom features a convenient walk in shower for easy access. The second bedroom could also serve as a handy den or office if desired. There is also a storage room for your convenience. The flooring is largely updated vinyl plank with newer carpets in the bedrooms. The overall condition and cleanliness of this suite is "as-new" and certainly in move in condition The private deck will undoubtedly offer you hours of relaxation and enjoyment as you look to the Cypress Hills or view the deer grazing nearby. For those who enjoy golf the Medicine Hat Golf and Country Club is nearby and also convenient to parks, transit, restaurants shopping and the Family Leisure Center. Two outside parking stalls with plug-ins are allocated. The property is well managed and has attractive grounds. Monthly condo fees are $374.00 and include "Amenities of Condo, Common Area Maintenance, Maintenance Grounds, Reserve Fund Contributions, Snow Removal". Average utilities of $240 for past 12 months.
| COMMUNITY | Northeast Crescent Heights |
| PROPERTY TYPE | Apartment |
| BUILDING TYPE | Low Rise (2-4 stories) |
| STYLE | Single Level Unit |
| YEAR BUILT | 1986 |
| SQUARE FOOTAGE | 1,296 |
| BEDROOMS | 2 |
| BATHROOMS | 2.00 |
| BASEMENT | |
| AMENITIES | |
| APPLIANCES | Central Air Conditioner, Dishwasher, Electric Stove, Refrigerator, Washer/Dryer, Window Coverings |
| COOLING | Central Air |
| FIREPLACE | Living Room, Stone, Wood Burning |
| FLOORING | Carpet, Vinyl Plank |
| HEATING | Forced Air |
| LAUNDRY | Laundry Room |
| LOT FEATURES | Fruit Trees/Shrub(s), Gazebo, Landscaped |
| PARKING | Stall |
| RESTRICTIONS | Pets Allowed, See Remarks |
| ROOF | Asphalt Shingle |
| TITLE | Fee Simple |
| BROKER | SOURCE 1 REALTY CORP. |
| ROOMS | DIMENSIONS (m) | LEVEL |
|---|---|---|
| Living Room | 18`11" x 14`10" | Main |
| 4pc Ensuite bath | 8`8" x 4`8" | Main |
| 4pc Bathroom | 6`10" x 4`9" | Main |
| Dinette | 13`10" x 9`0" | Main |
| Bedroom | 12`1" x 9`7" | Main |
| Bedroom - Primary | 14`3" x 18`1" | Main |

