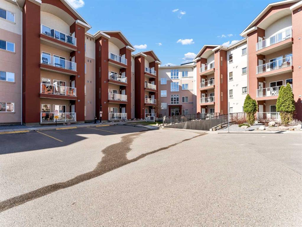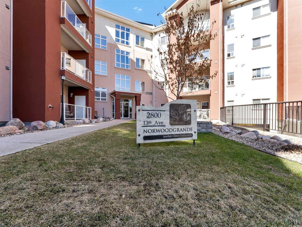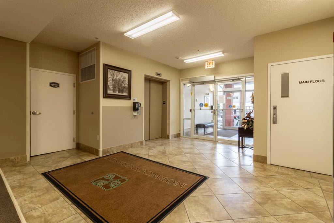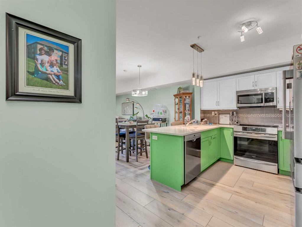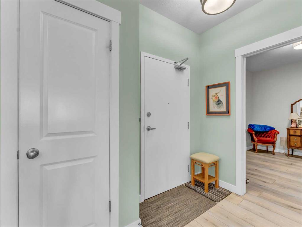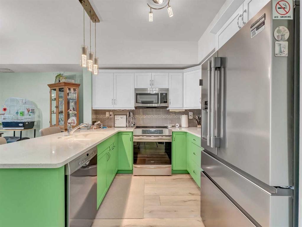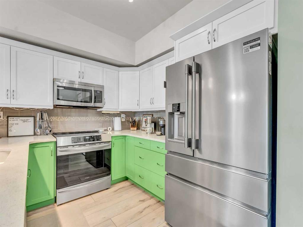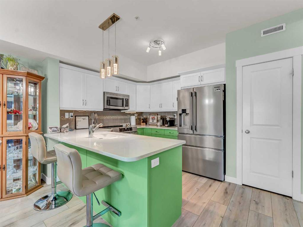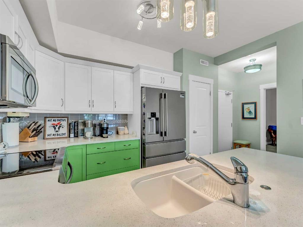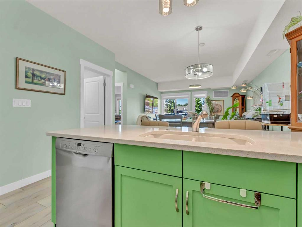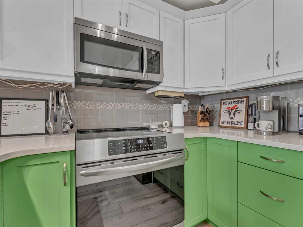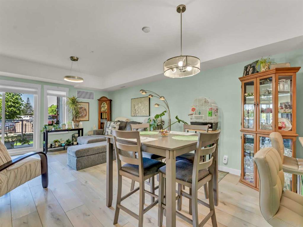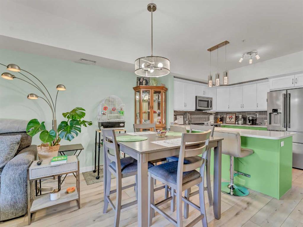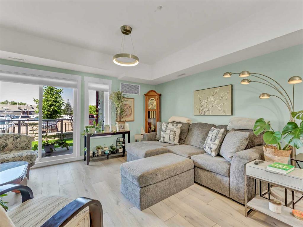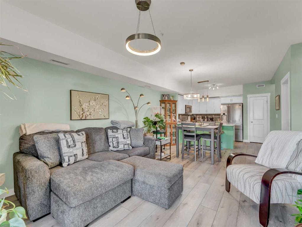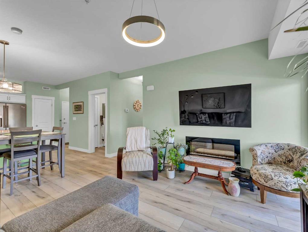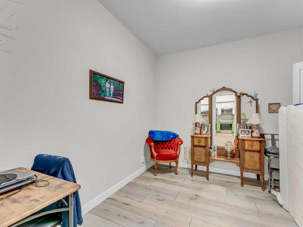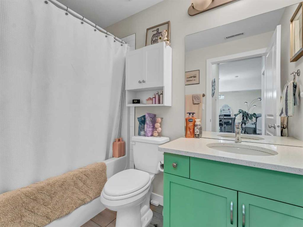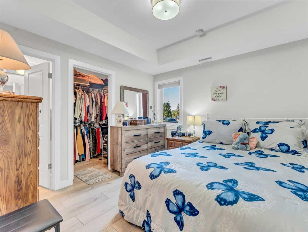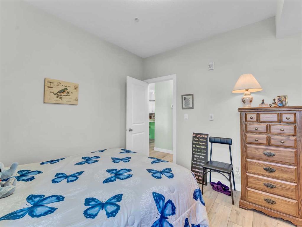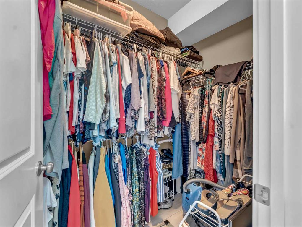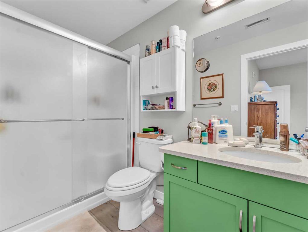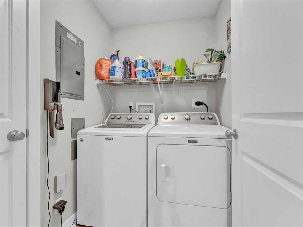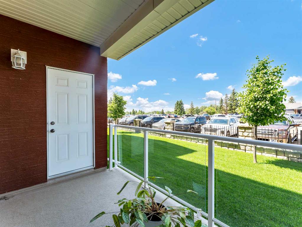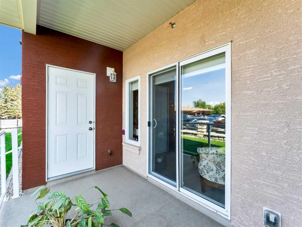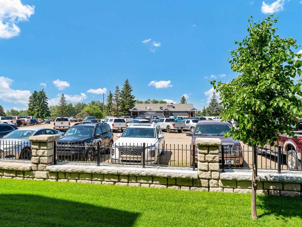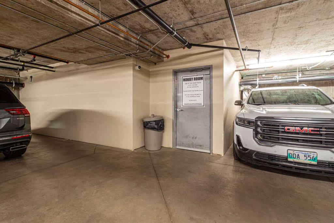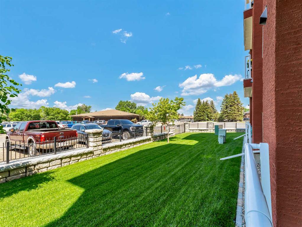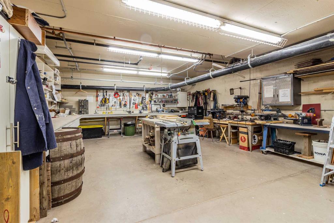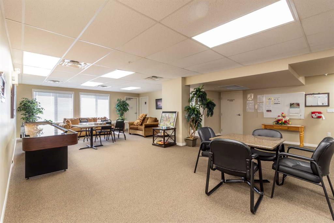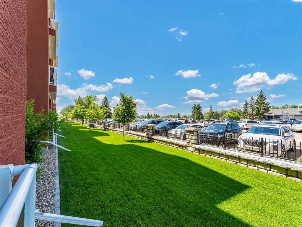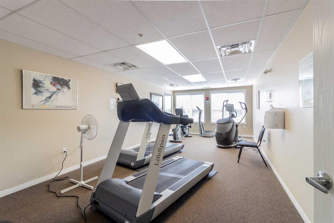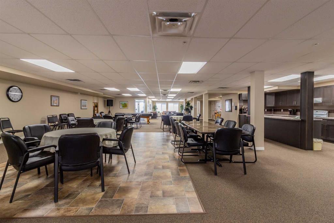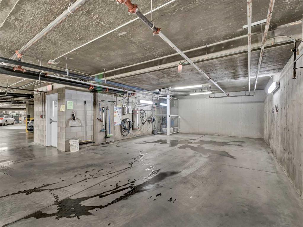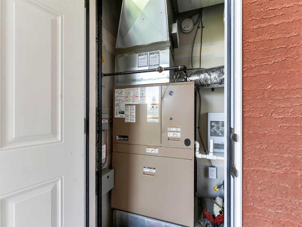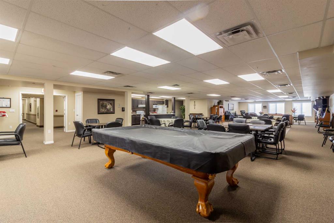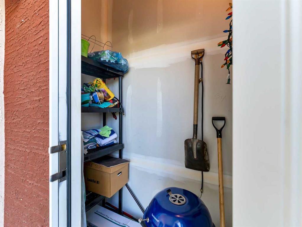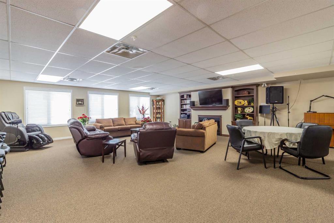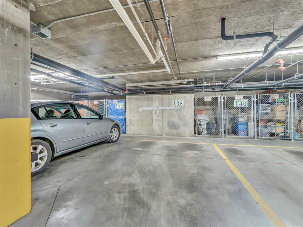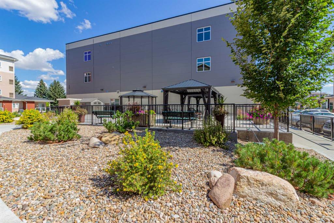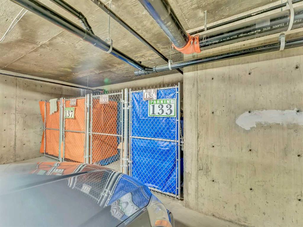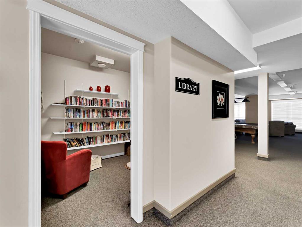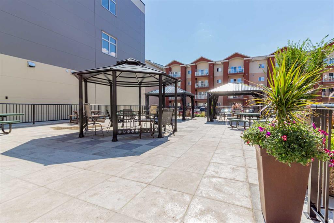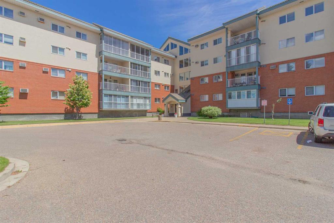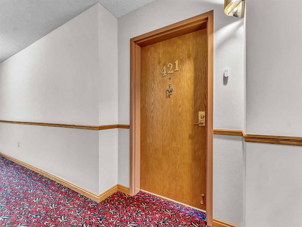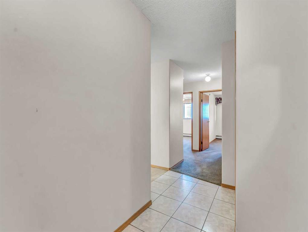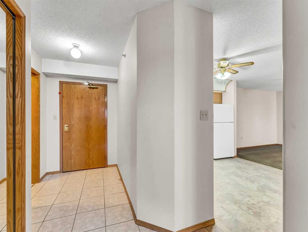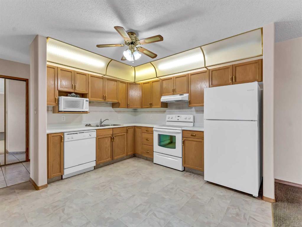138, 2800 13 Avenue SE
Medicine Hat T1A3P9
MLS® Number: A2226937
$ 265,000
2
BEDROOMS
2 + 0
BATHROOMS
2017
YEAR BUILT
Welcome to Norwood Grande, a highly desirable 55+ community offering quiet, maintenance-free living in a well-managed, pet-free building. This bright and spacious suite features two generous bedrooms and two full bathrooms, including a 3-piece ensuite with a walk-in shower and a walk-in closet in the primary bedroom. The open-concept layout is perfect for entertaining, with a seamless flow between the kitchen, dining, and living areas. The kitchen is beautifully updated with new quartz countertops, a breakfast bar, and a 4-piece stainless steel appliance package including an induction range. Enjoy the modern vinyl plank flooring and new blinds throughout the suite. Step outside to a lovely private deck, ideal for relaxing and enjoying the outdoors. Additional features include titled underground parking, secure underground storage, and condo fees of $514.30 per month. Don’t miss this opportunity to enjoy comfort and convenience in a vibrant, age-restricted community.
| COMMUNITY | Connaught |
| PROPERTY TYPE | Apartment |
| BUILDING TYPE | Low Rise (2-4 stories) |
| STYLE | Single Level Unit |
| YEAR BUILT | 2017 |
| SQUARE FOOTAGE | 853 |
| BEDROOMS | 2 |
| BATHROOMS | 2.00 |
| BASEMENT | |
| AMENITIES | |
| APPLIANCES | Dishwasher, Dryer, Garage Control(s), Microwave Hood Fan, Refrigerator, Stove(s), Washer, Window Coverings |
| COOLING | Central Air |
| FIREPLACE | Electric |
| FLOORING | Vinyl Plank |
| HEATING | Forced Air |
| LAUNDRY | In Unit, Laundry Room |
| LOT FEATURES | |
| PARKING | Underground |
| RESTRICTIONS | Adult Living, Pets Not Allowed |
| ROOF | Asphalt Shingle |
| TITLE | Fee Simple |
| BROKER | SOURCE 1 REALTY CORP. |
| ROOMS | DIMENSIONS (m) | LEVEL |
|---|---|---|
| Entrance | 5`8" x 5`3" | Main |
| Living Room | 13`5" x 11`4" | Main |
| Dining Room | 13`7" x 8`5" | Main |
| Kitchen | 12`9" x 9`7" | Main |
| Bedroom | 10`6" x 11`0" | Main |
| Bedroom | 10`11" x 8`10" | Main |
| 4pc Bathroom | 5`2" x 8`10" | Main |
| 3pc Ensuite bath | 4`10" x 9`7" | Main |
| Laundry | 5`11" x 4`11" | Main |
| Walk-In Closet | 4`10" x 7`7" | Main |

