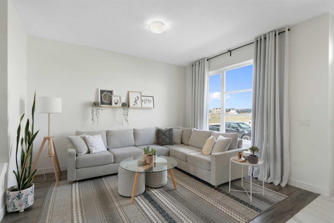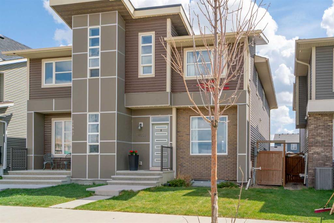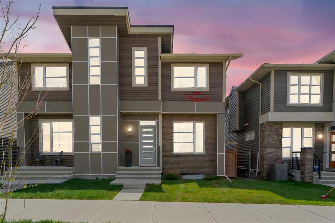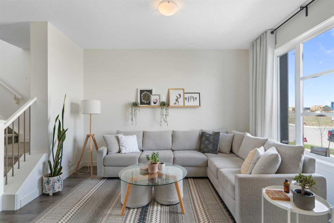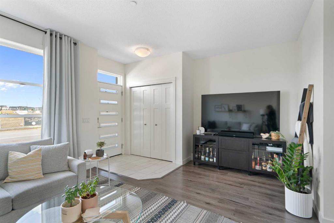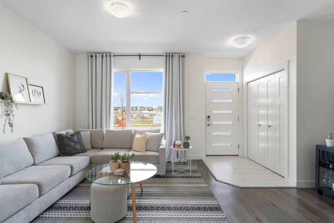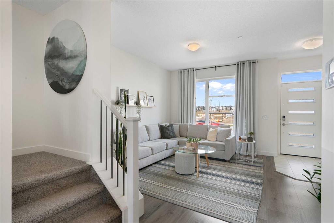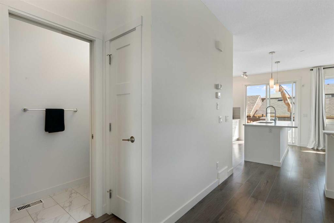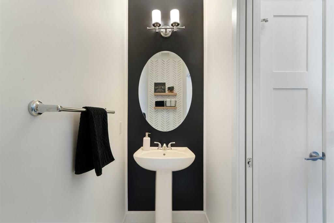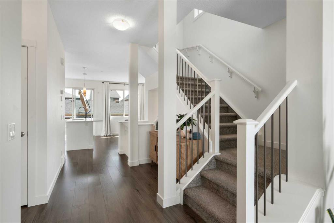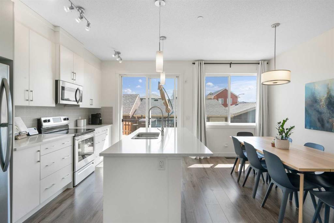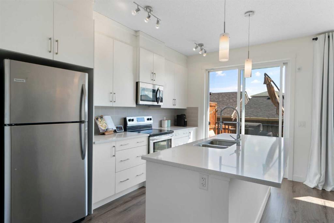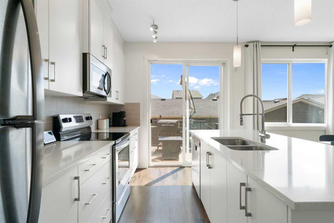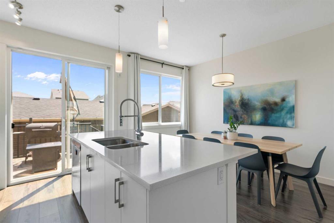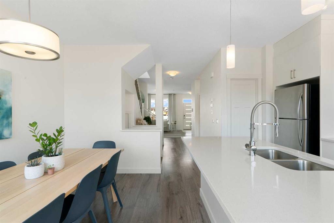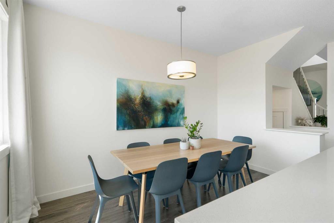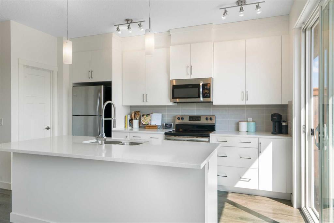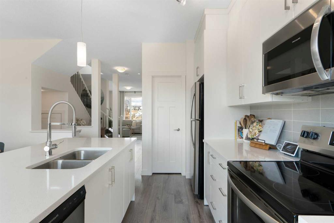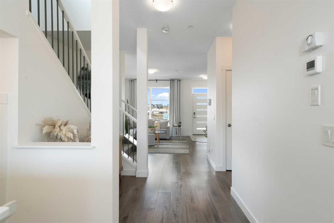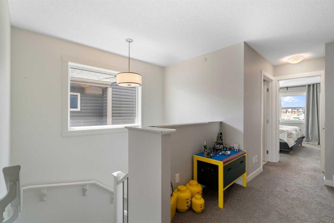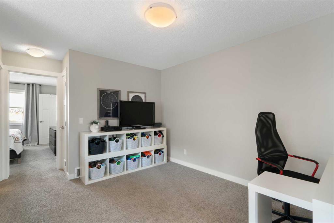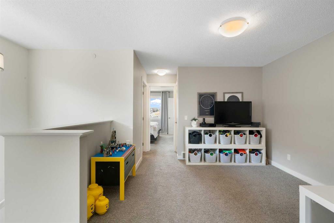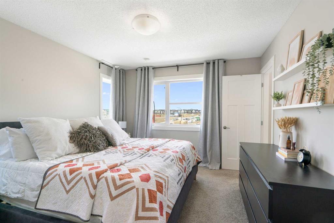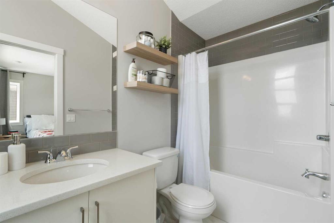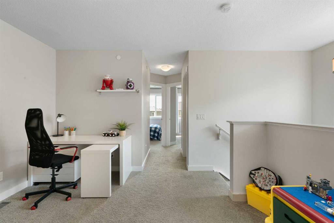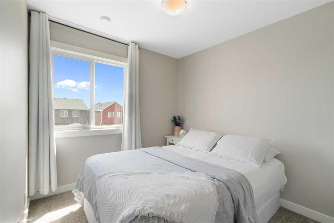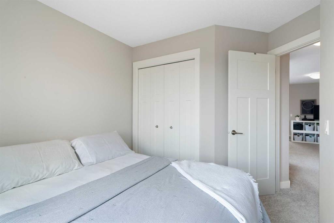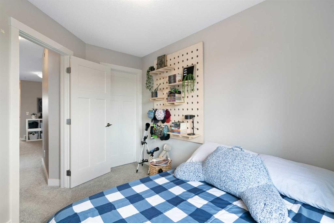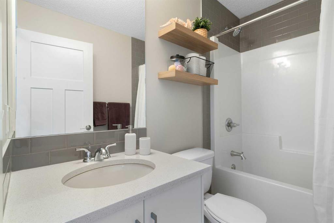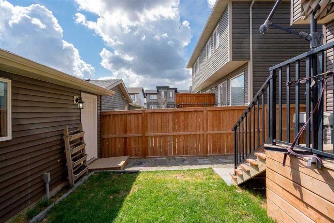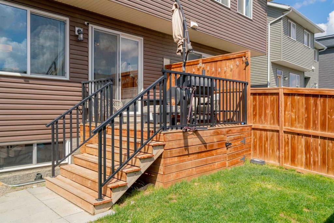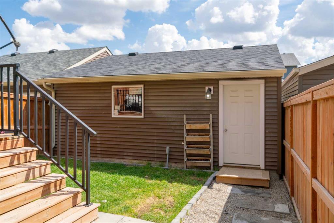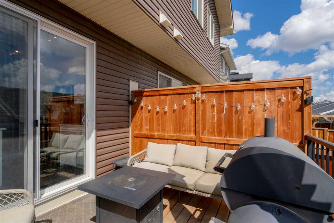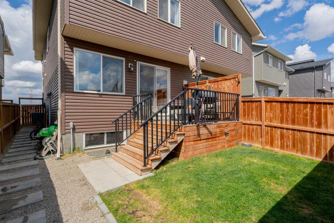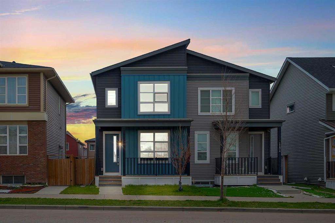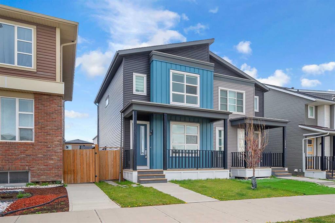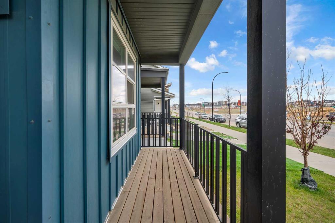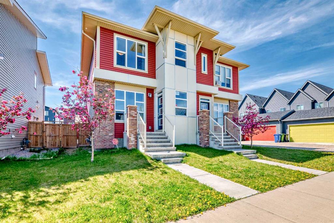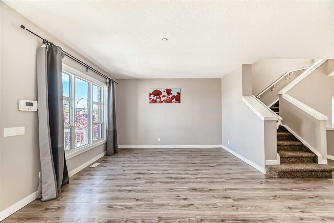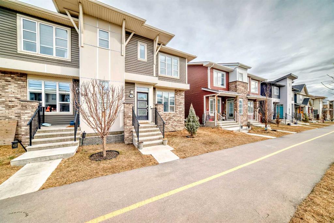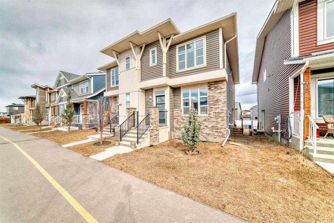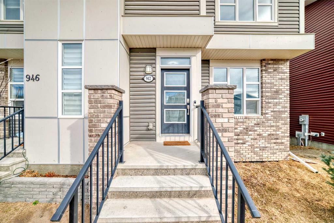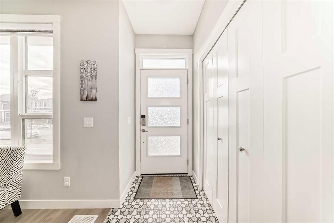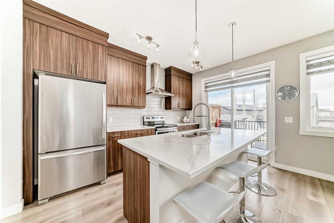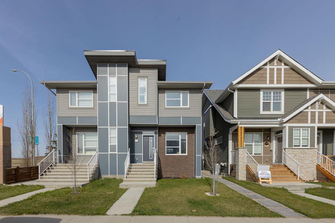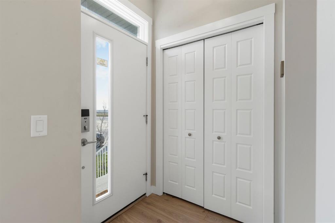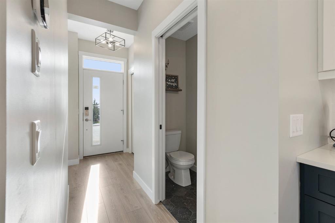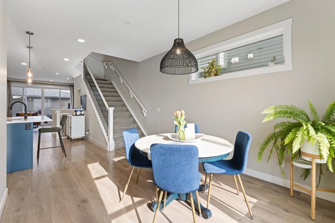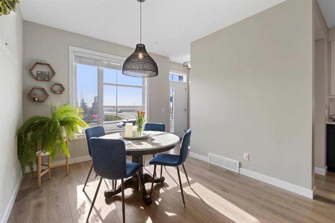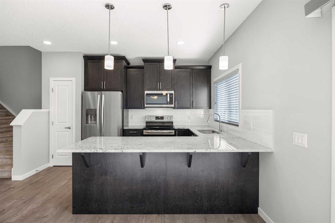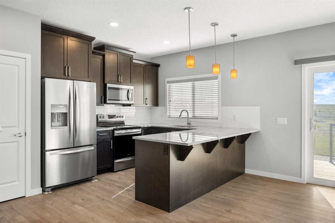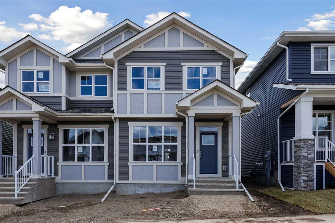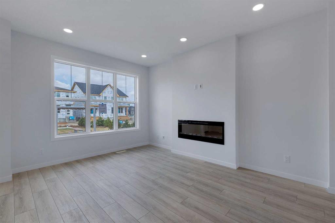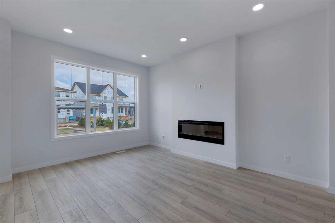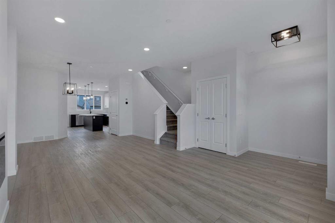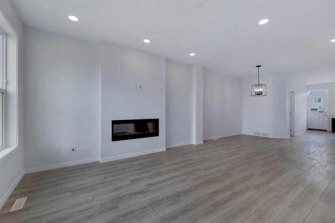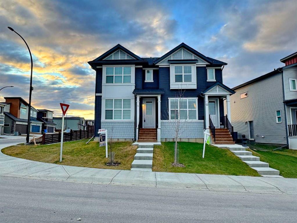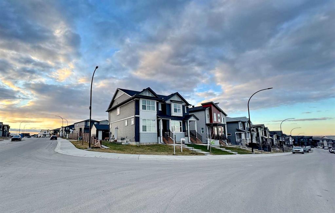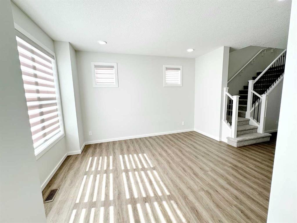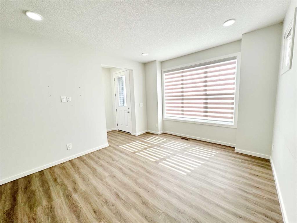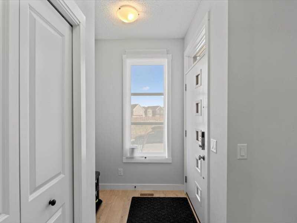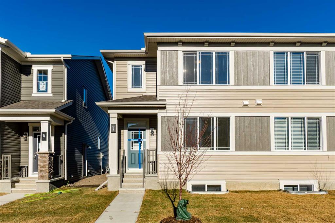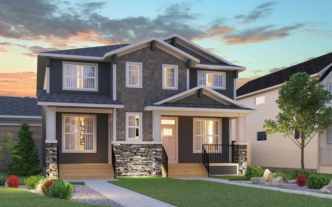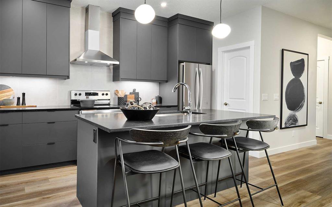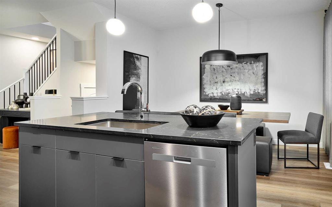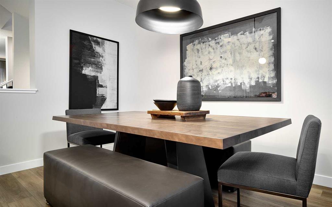14858 1 Street NE
Calgary T3P 0Z3
MLS® Number: A2221219
$ 599,900
3
BEDROOMS
2 + 1
BATHROOMS
1,612
SQUARE FEET
2018
YEAR BUILT
50K PRICE IMPROVEMENT! Original Ownership, Fully Upgraded Semi-Detached 3Bed 3Bathroom Home with Side Entry for future legal basement suite! Nestled in the sought-after community of Livingston, this stylish duplex style home has been meticulously maintained by the original owners and offers the perfect blend of contemporary design, cozy comforts, and smart upgrades that make life easy and enjoyable. Inside, you’re welcomed by a bright, open-concept layout enhanced by 9-foot ceilings and durable luxury vinyl wide plank flooring throughout the main level. The kitchen is as functional as it is beautiful, featuring full-height cabinetry, stainless steel appliances (with additional hookups for water and gas), and a spacious walk-in pantry. The sleek quartz countertops run throughout the kitchen and bathrooms, offering elegance with every touchpoint. The large dining area is perfect for hosting family and friends and it conveniently opens up to a large east facing back deck with gas BBQ line and cozy backyard which is a perfect place for pets or little ones to burn off some steam. Upstairs, three spacious bedrooms provide peaceful retreats, while a versatile bonus room invites you to dream big – think home office, play space, cozy movie den, or creative corner. Sleek metal spindle railings elevate the stairwell, and extra windows in the spacious primary bedroom bring in even more natural light. Beyond aesthetics, this home is built with peace of mind at the forefront, including a full fire suppression sprinkler system – a safety feature standard throughout the community. The basement, while currently unfinished, is smartly roughed-in for a future bathroom and includes two legal egress windows and a convenient side entry, offering excellent potential for a legal suite or additional bedrooms and living space down the line. Outside, an oversized double detached garage provides plenty of space for vehicles, storage, or hobbies. Landscaped front and back yard and eye catching year round brilliance shines with the Gemstone lighting package on the front of the home. And there’s another bonus: thanks to last year's hail storm, this like new home has been refreshed with a brand-new upgraded roof and all-new vinyl siding on both the house and garage! Livingston is known for its walkable lifestyle, community vibe, and quick access to Calgary’s north-side amenities – so whether you’re commuting, adventuring, or nesting, you’re perfectly placed to do it all here in your stunning new home. Come see everything Livingston has to offer today!
| COMMUNITY | Livingston |
| PROPERTY TYPE | Semi Detached (Half Duplex) |
| BUILDING TYPE | Duplex |
| STYLE | 2 Storey, Side by Side |
| YEAR BUILT | 2018 |
| SQUARE FOOTAGE | 1,612 |
| BEDROOMS | 3 |
| BATHROOMS | 3.00 |
| BASEMENT | Full, Unfinished |
| AMENITIES | |
| APPLIANCES | Dishwasher, Dryer, Electric Oven, Refrigerator, Washer |
| COOLING | Central Air |
| FIREPLACE | N/A |
| FLOORING | Carpet, Tile, Vinyl Plank |
| HEATING | Forced Air, Natural Gas |
| LAUNDRY | Upper Level |
| LOT FEATURES | Back Lane, Back Yard, City Lot, Few Trees, Front Yard, Garden, Landscaped, Lawn, Level, Paved, Rectangular Lot, Street Lighting, Zero Lot Line |
| PARKING | Double Garage Detached |
| RESTRICTIONS | None Known |
| ROOF | Asphalt Shingle |
| TITLE | Fee Simple |
| BROKER | The Real Estate District |
| ROOMS | DIMENSIONS (m) | LEVEL |
|---|---|---|
| 2pc Bathroom | 2`11" x 8`3" | Main |
| Dining Room | 6`9" x 13`3" | Main |
| Kitchen | 10`1" x 13`9" | Main |
| Living Room | 17`0" x 12`11" | Main |
| 4pc Bathroom | 7`9" x 4`11" | Second |
| 4pc Ensuite bath | 4`11" x 9`8" | Second |
| Bedroom | 9`6" x 10`11" | Second |
| Bedroom | 8`1" x 11`10" | Second |
| Den | 11`11" x 15`7" | Second |
| Laundry | 5`0" x 5`10" | Second |
| Bedroom - Primary | 11`4" x 13`0" | Second |

