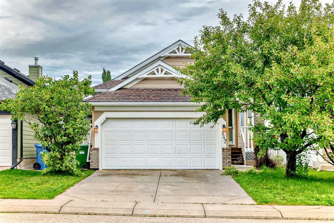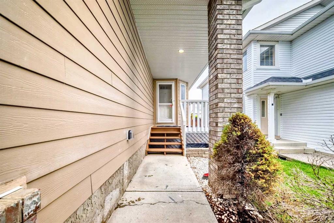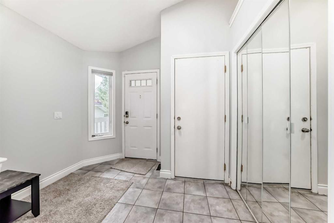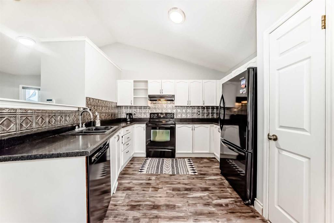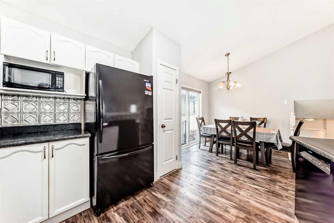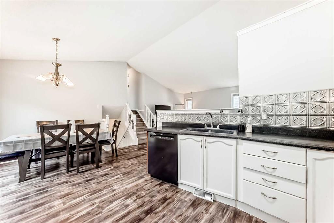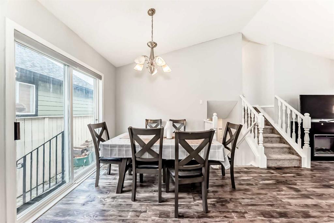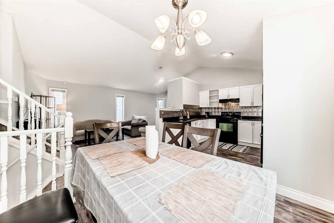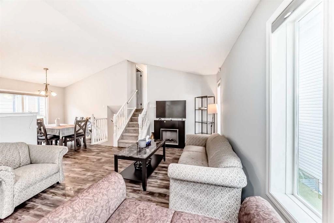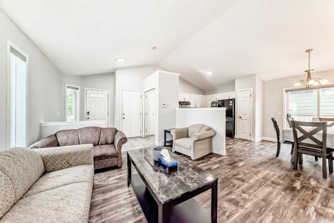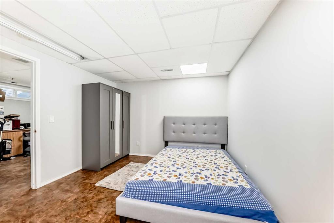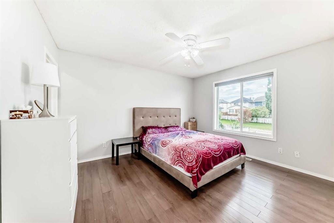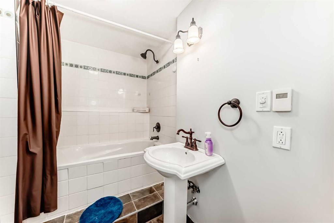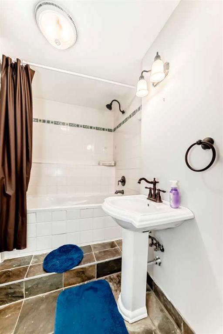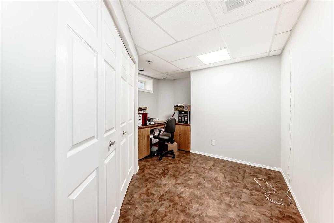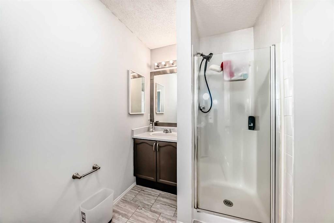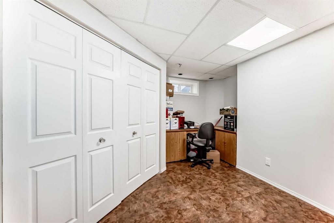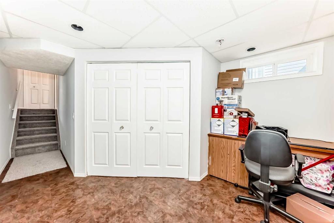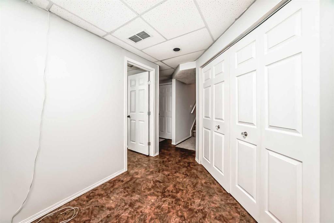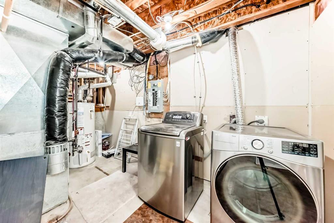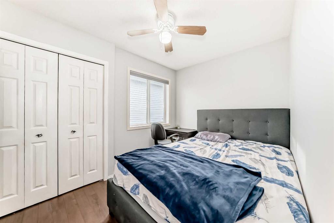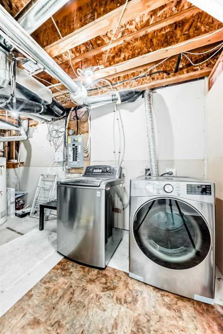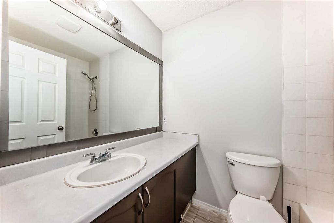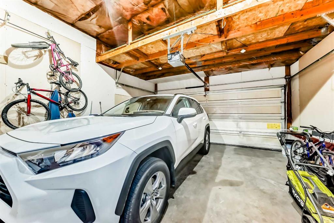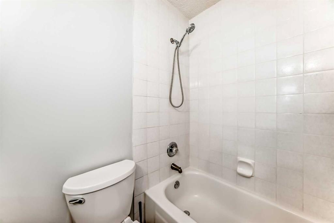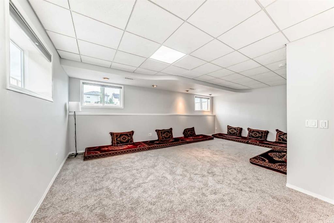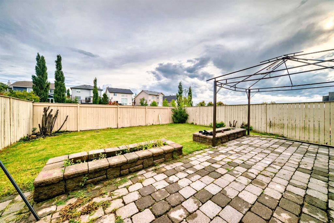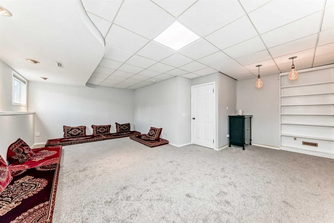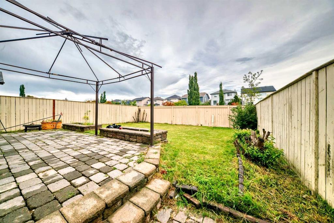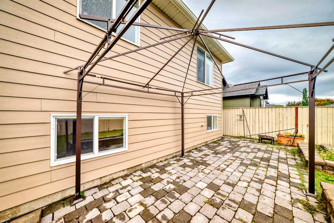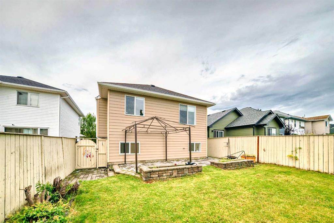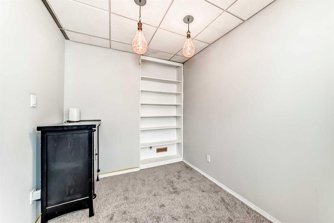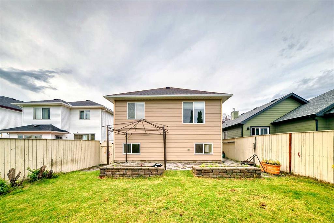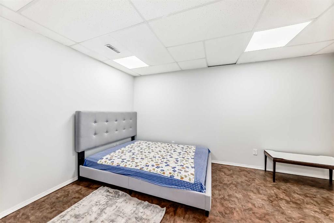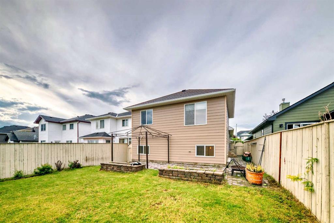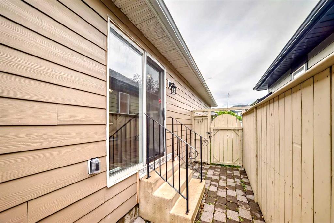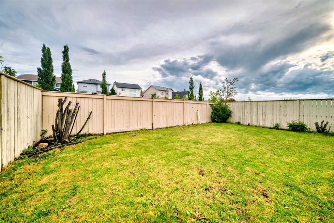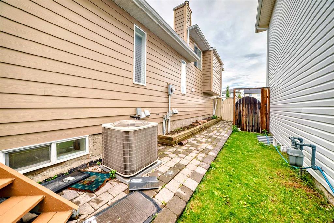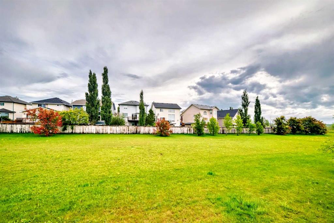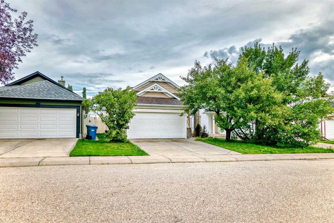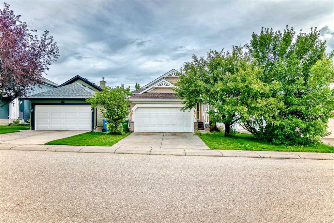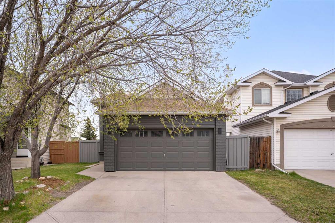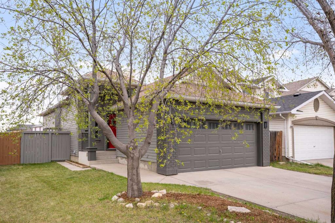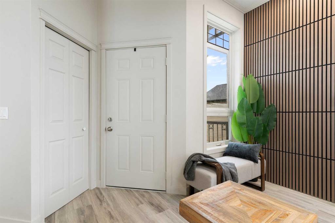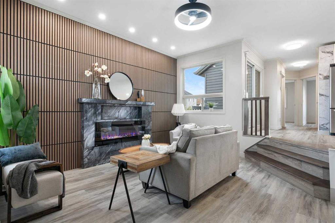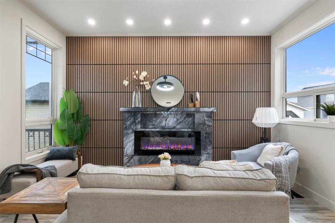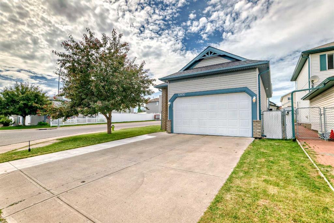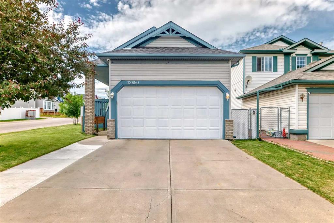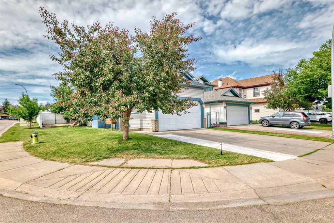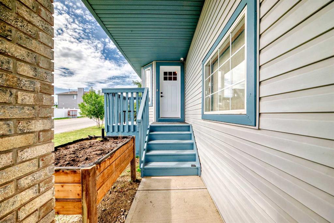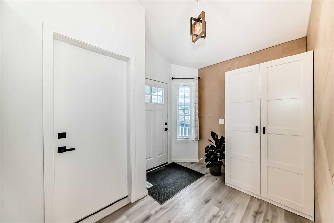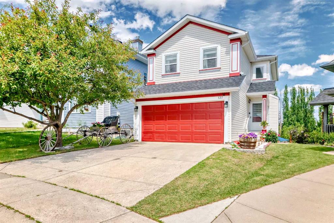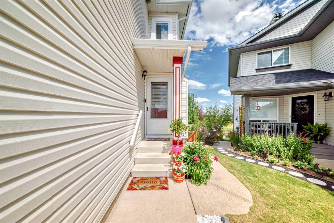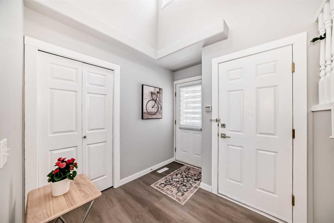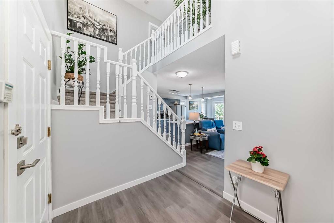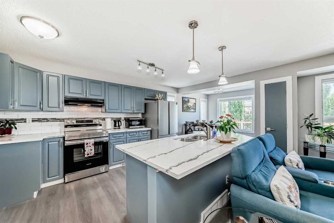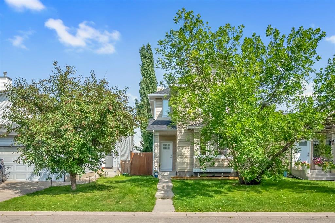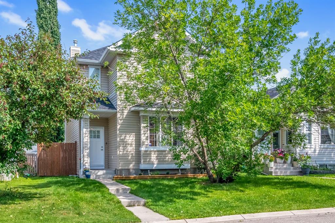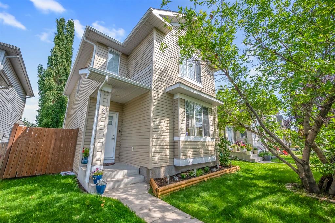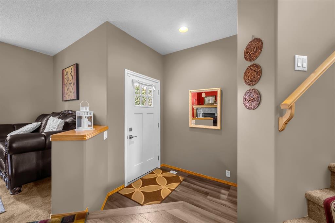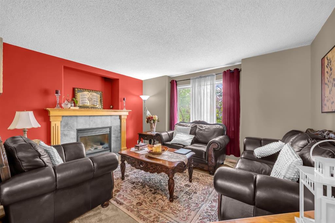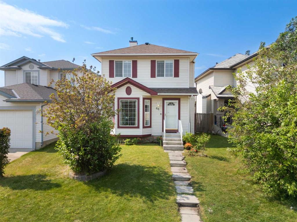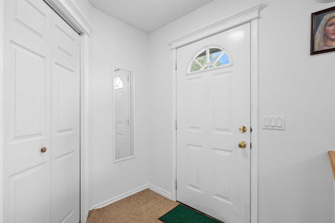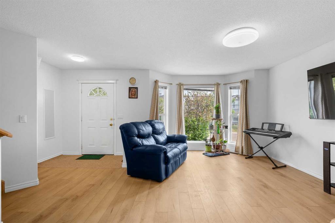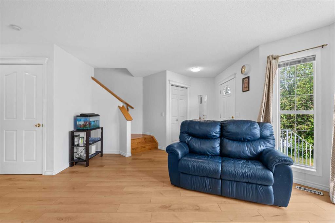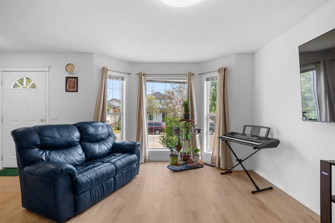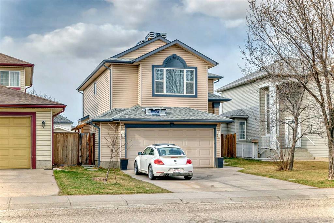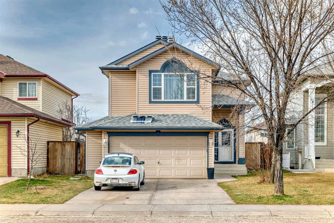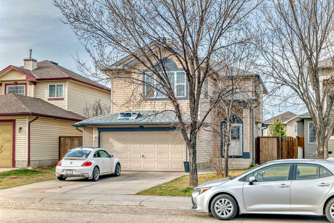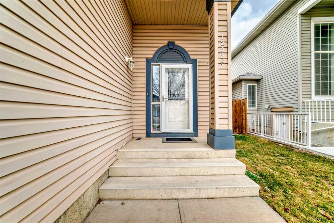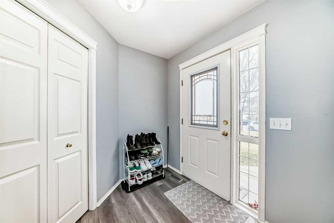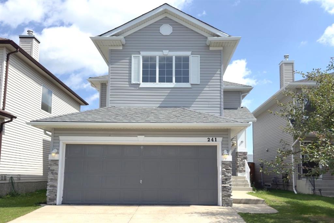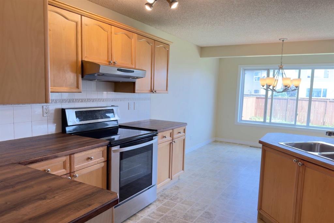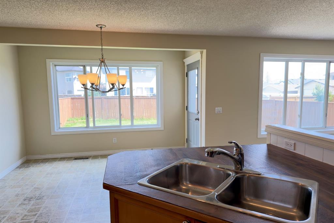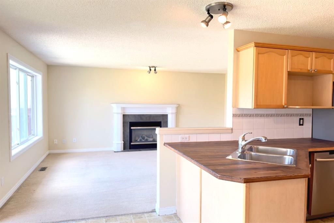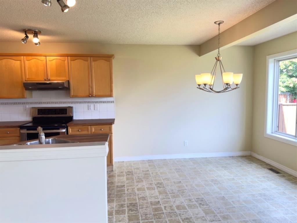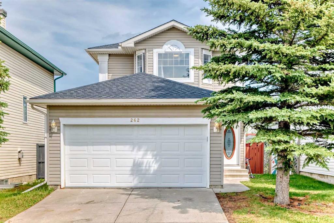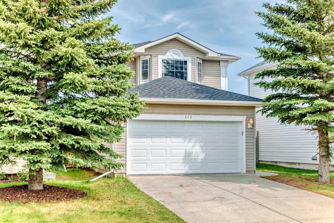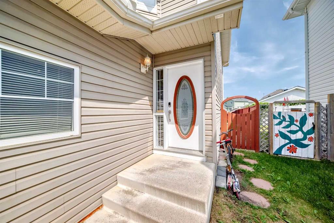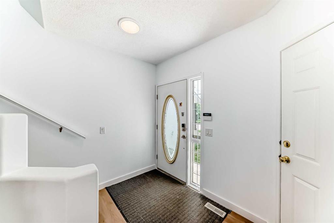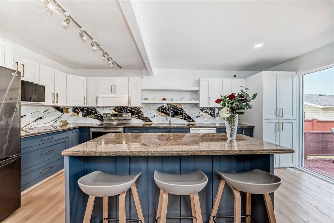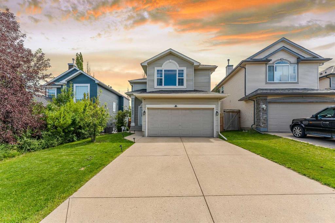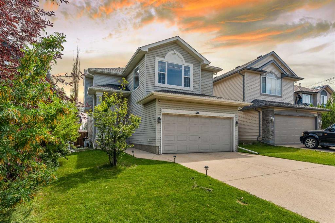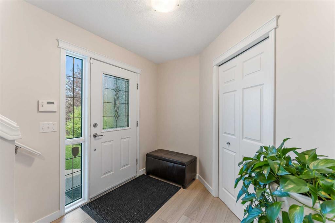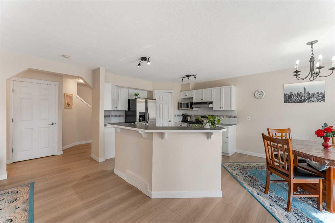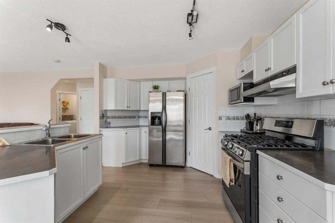147 Coverton
Calgary T3K5B2
MLS® Number: A2245842
$ 682,500
4
BEDROOMS
3 + 0
BATHROOMS
1,050
SQUARE FEET
2000
YEAR BUILT
Welcome to 147 Coverton Heights NE, a beautifully updated 4-level split detached home nestled in one of Calgary's most desired neighborhoods, known for its access to the best school district in the city. Situated on a spacious 0.1-acre lot backing onto green space, this move-in ready gem offers 4 bedrooms and 3 full bathrooms with over 1900 sqft of total living space, perfectly designed for growing families. Step inside and be greeted by a bright, open layout complemented by fresh paint and brand new carpet. The kitchen boasts white cabinetry, elegant dark countertops, stylish tile backsplash, and updated appliances. The inviting living room features updated flooring, natural light, and easy access to dining and upper-level bedrooms. Downstairs, a generously sized family/recreation room provides the ideal retreat or play area for the kids. Additional highlights include a brand-new roof, durable Hardie board siding, and a fully landscaped backyard—perfect for summer BBQs, kids’ activities, or quiet relaxation. The double front garage offers convenience and storage, while the surrounding area is just steps from picturesque walking trails and parks. Families will love living just blocks away from award-winning schools and recreational amenities. This is your chance to own a home that checks all the boxes in a location that continues to shine for both lifestyle and investment.
| COMMUNITY | Coventry Hills |
| PROPERTY TYPE | Detached |
| BUILDING TYPE | House |
| STYLE | 4 Level Split |
| YEAR BUILT | 2000 |
| SQUARE FOOTAGE | 1,050 |
| BEDROOMS | 4 |
| BATHROOMS | 3.00 |
| BASEMENT | Finished, Full |
| AMENITIES | |
| APPLIANCES | Central Air Conditioner, Dishwasher, Dryer, Electric Stove, Garage Control(s), Microwave, Range Hood, Washer/Dryer |
| COOLING | Central Air |
| FIREPLACE | N/A |
| FLOORING | Carpet, Laminate |
| HEATING | Forced Air, Natural Gas |
| LAUNDRY | In Basement |
| LOT FEATURES | Back Yard, Landscaped, Level |
| PARKING | Double Garage Attached |
| RESTRICTIONS | Easement Registered On Title, Restrictive Covenant-Building Design/Size, Utility Right Of Way |
| ROOF | Asphalt Shingle |
| TITLE | Fee Simple |
| BROKER | Real Broker |
| ROOMS | DIMENSIONS (m) | LEVEL |
|---|---|---|
| Other | 21`2" x 17`4" | Basement |
| Family Room | 20`5" x 22`0" | Lower |
| Storage | 10`8" x 10`4" | Lower |
| Laundry | 7`3" x 13`9" | Lower |
| Storage | 10`9" x 6`3" | Lower |
| Bedroom | 10`8" x 14`3" | Lower |
| 4pc Bathroom | 6`6" x 7`11" | Lower |
| Living Room | 13`11" x 12`11" | Main |
| Kitchen | 10`1" x 10`11" | Main |
| Entrance | 5`7" x 2`1" | Main |
| Dining Room | 9`5" x 8`4" | Main |
| Porch - Enclosed | 3`11" x 7`11" | Main |
| Mud Room | 3`9" x 5`3" | Main |
| 3pc Ensuite bath | 7`7" x 5`9" | Second |
| Bedroom - Primary | 11`3" x 13`2" | Second |
| Bedroom | 9`10" x 13`4" | Second |
| Bedroom | 10`0" x 10`8" | Second |
| 3pc Ensuite bath | 7`7" x 5`9" | Second |

