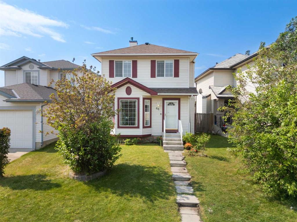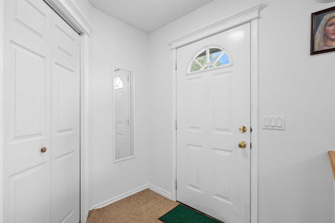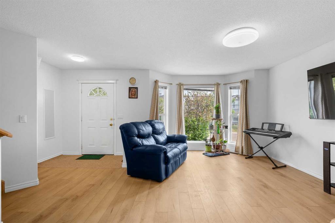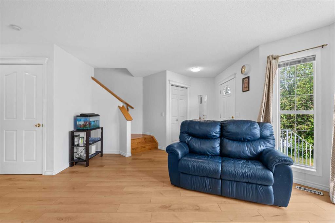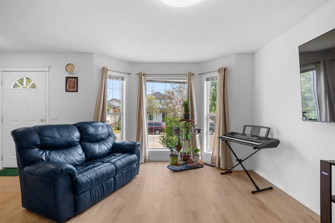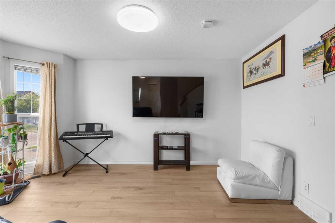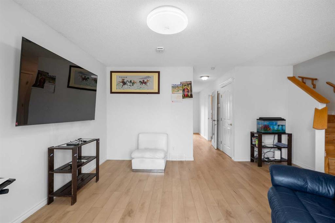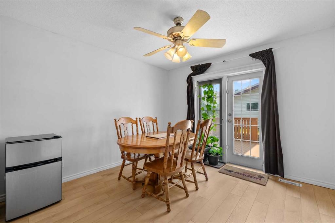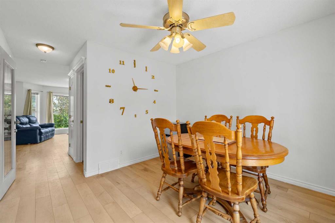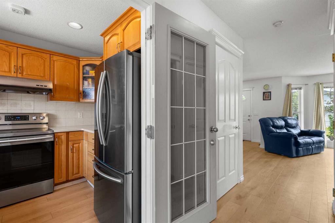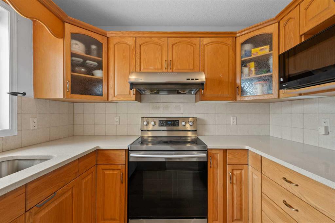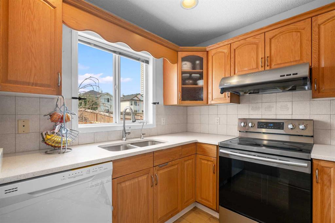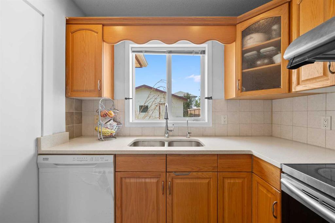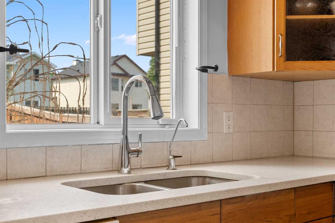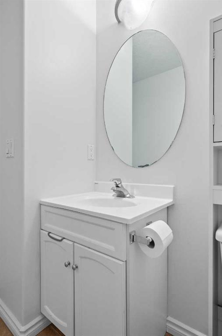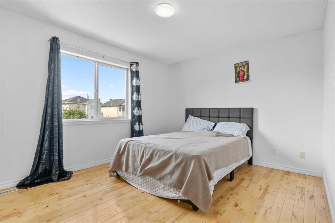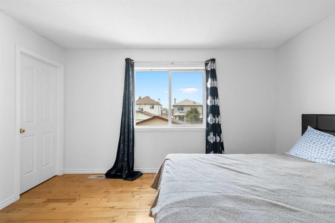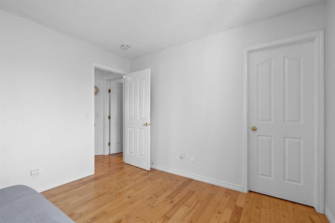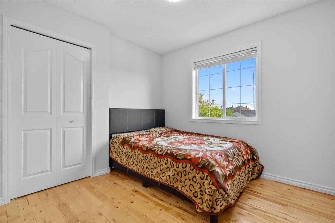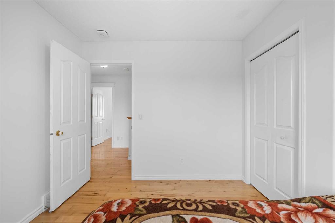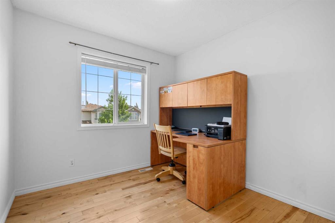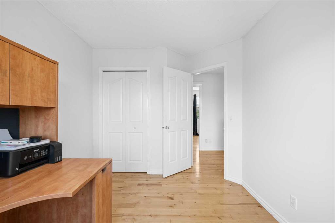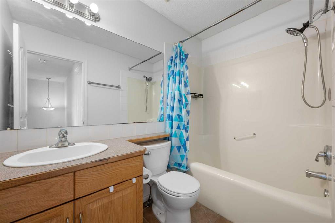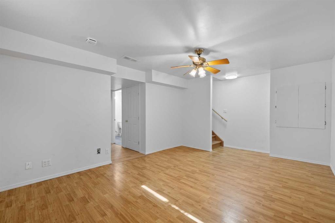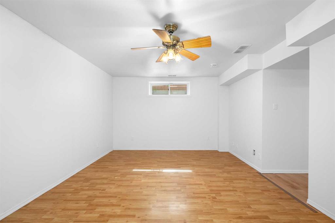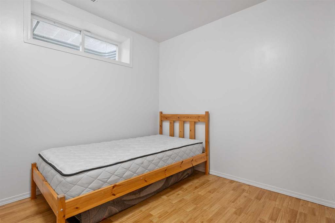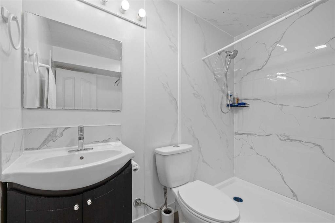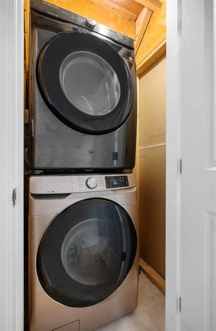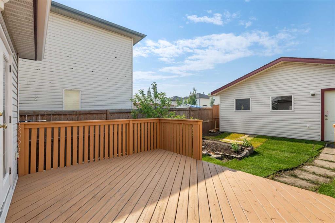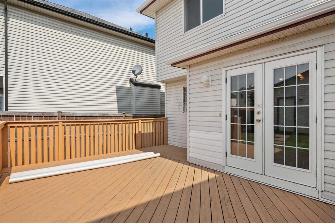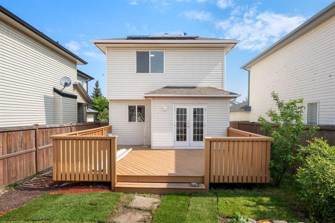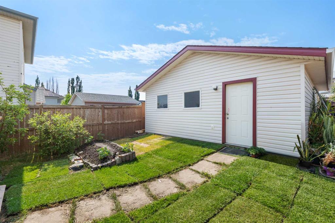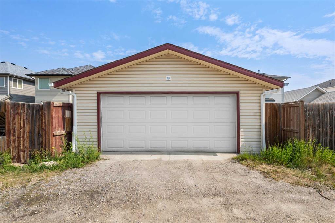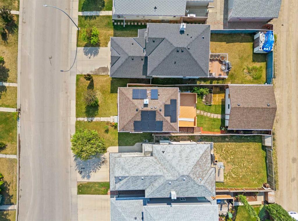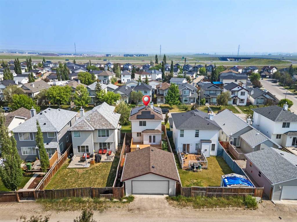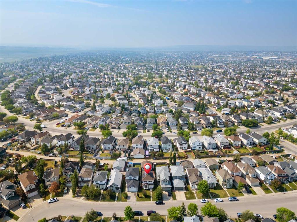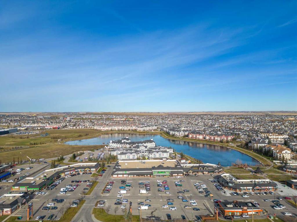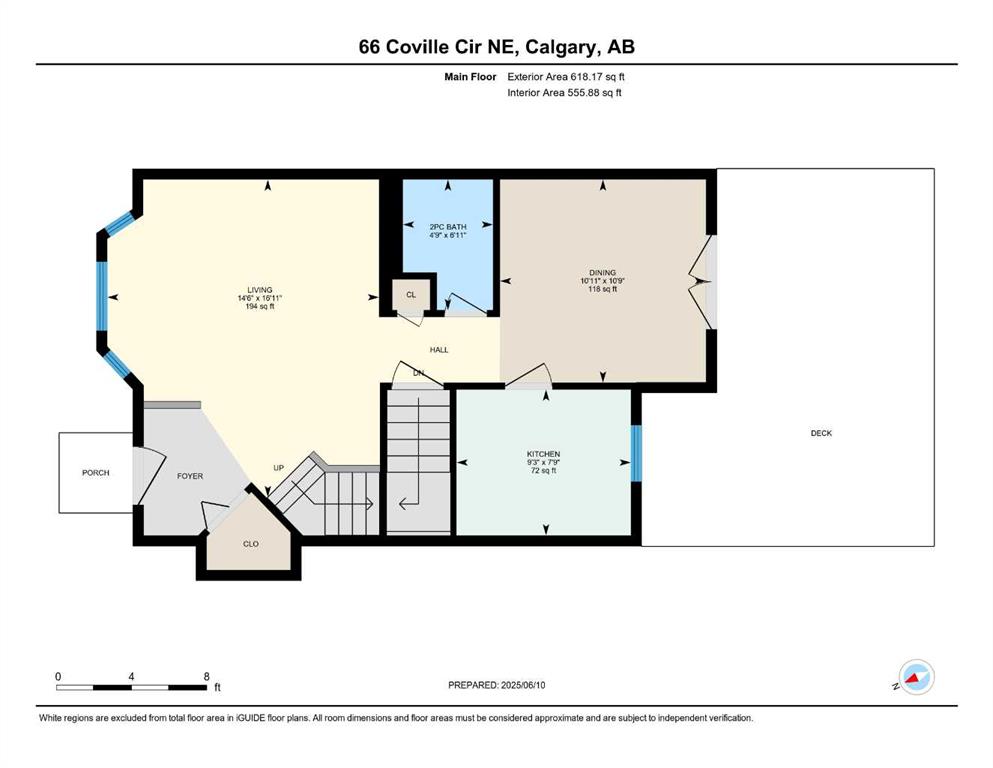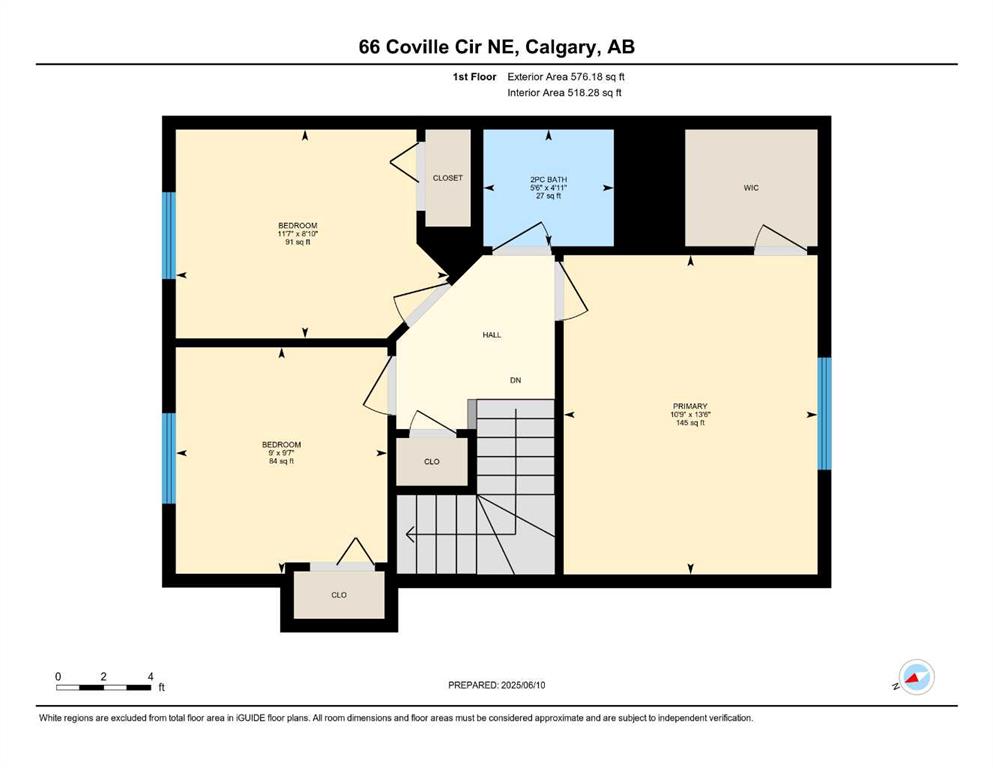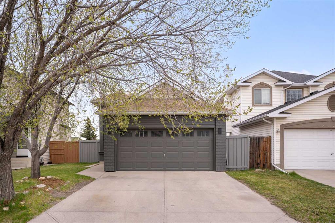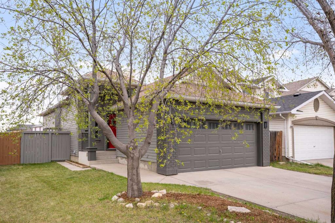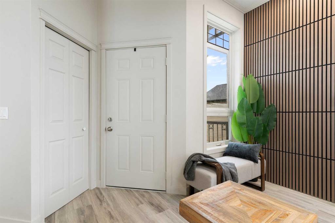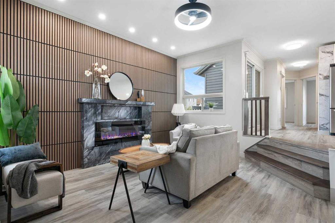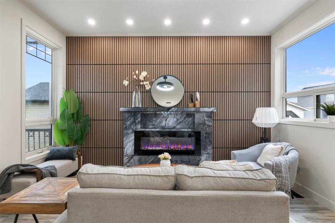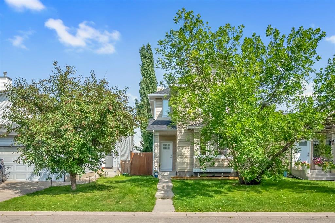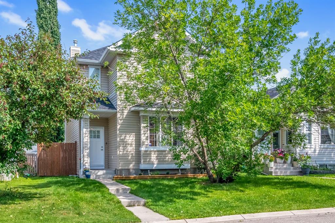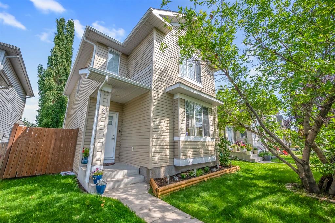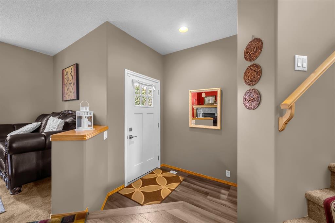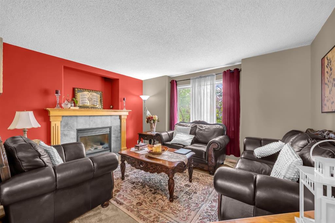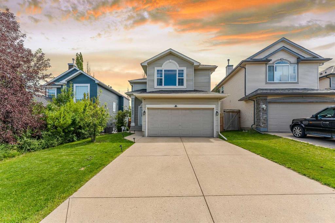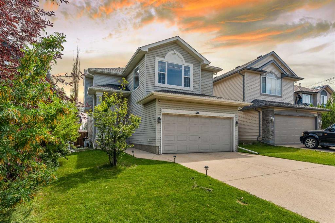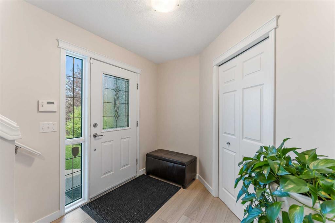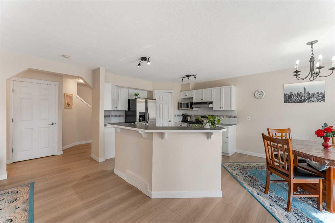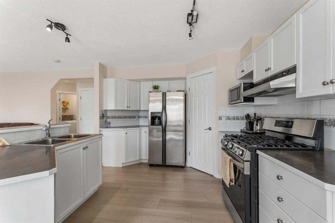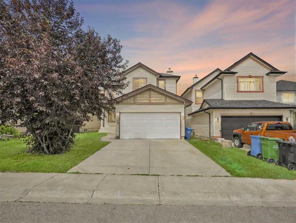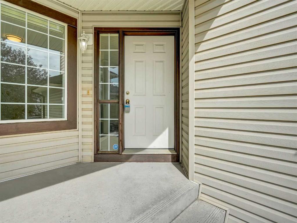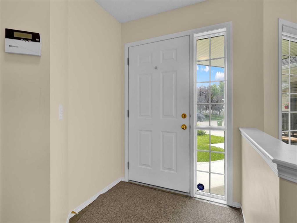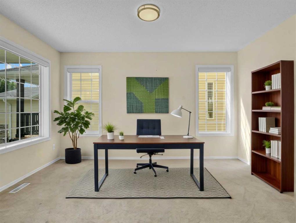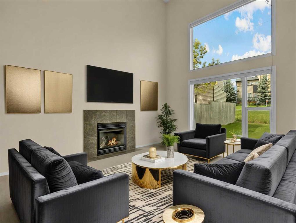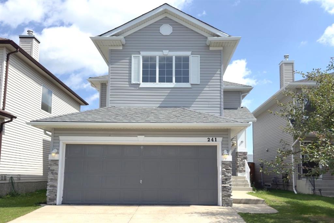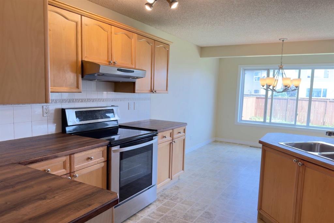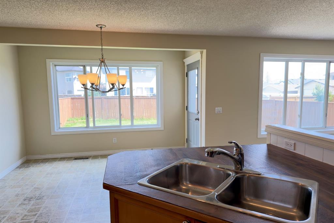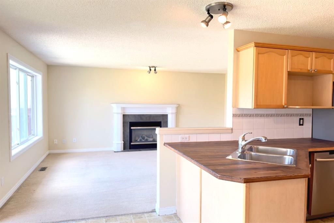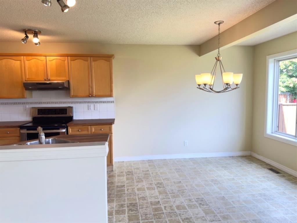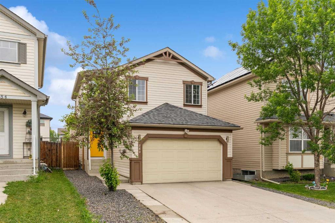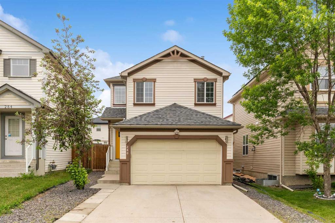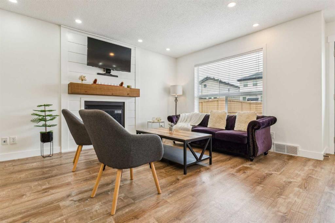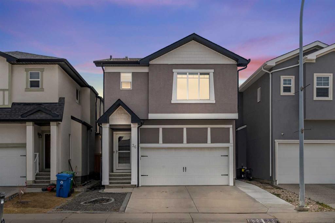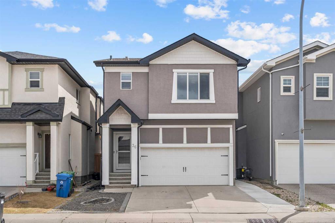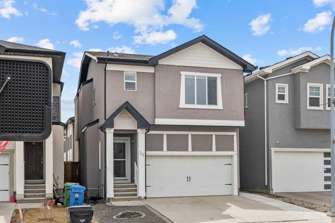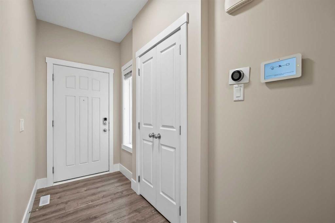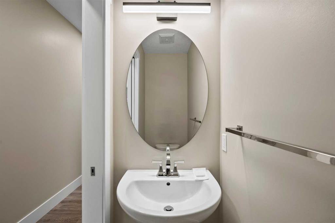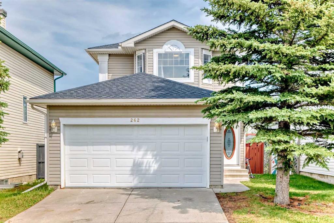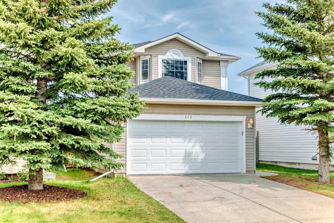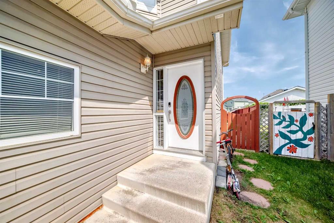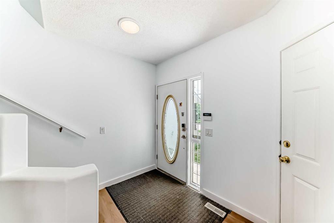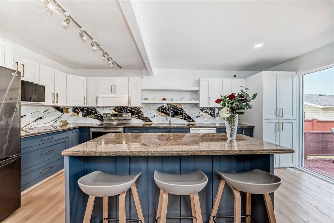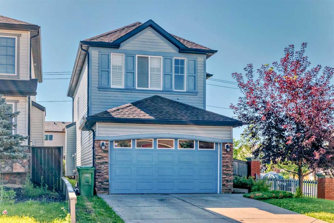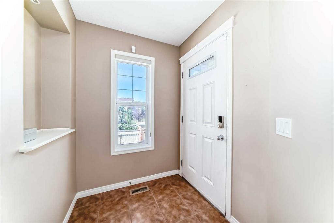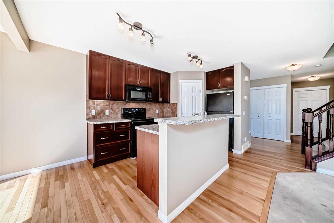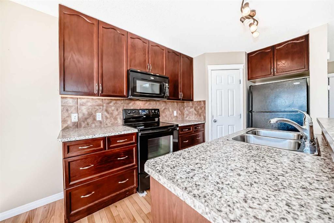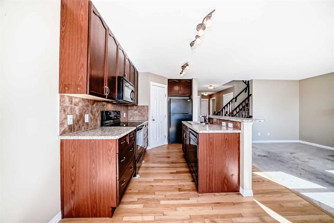66 Coville Circle NE
Calgary T3K 5L5
MLS® Number: A2230460
$ 547,500
4
BEDROOMS
2 + 1
BATHROOMS
1,194
SQUARE FEET
2001
YEAR BUILT
Welcome to this wonderful starter home with FULLY PAID OFF SOLAR PANELS in the desirable Coventry Hills community! This recently renovated and very well-maintained 2-storey, NO-CARPET home is ideal for first-time home buyers or investors. As you enter the house, you will be welcomed with an inviting layout combining functionality and style. The bright and spacious living room with huge windows is perfect for gathering with loved ones. The spacious kitchen with QUARTZ countertop, stainless steel appliances, which seamlessly flows into the dining space, offers plenty of space for entertaining. The kitchen is WELL SEPARATED FROM THE LIVING ROOM AND IS TUCKED IN A CORNER to provide privacy while cooking and entertaining. The main floor boasts stylish LUXURY VINYL PLANK flooring throughout (renovated in 2024), along with a convenient 2-piece powder room. Upstairs, you will find HARDWOOD FLOORS throughout. This level features a spacious primary bedroom filled with natural light, accompanied by a large closet. Two additional bedrooms and a 3-piece full bathroom complete this floor. The fully developed basement with a versatile rec room, one bedroom, and a recently renovated full bathroom adds more value and space to this beautiful home. A fenced backyard with a deck is perfect for kids, pets, or summer BBQs. A detached double garage is ideal for those winter times. Recent upgrades include a water tank (2022), roof (2024), and a basement bathroom renovation (2024). In addition, appliances were recently changed: Washer, refrigerator, and stove (2022). Dryer, dishwasher, and microwave (2025). Fully paid off solar panels were recently installed in May 2025, which would be a HUGE HELP IN YOUR UTILITY BILL. PLUS, you are just minutes away from VIVO Recreation Centre and the public library, offering endless opportunities for fitness, sports, and learning. Don’t miss your chance to own this well-maintained home in a prime Coventry Hills location—book your showing today!
| COMMUNITY | Coventry Hills |
| PROPERTY TYPE | Detached |
| BUILDING TYPE | House |
| STYLE | 2 Storey |
| YEAR BUILT | 2001 |
| SQUARE FOOTAGE | 1,194 |
| BEDROOMS | 4 |
| BATHROOMS | 3.00 |
| BASEMENT | Finished, Full |
| AMENITIES | |
| APPLIANCES | Dishwasher, Dryer, Electric Range, Garage Control(s), Microwave, Range Hood, Refrigerator, Washer, Window Coverings |
| COOLING | None |
| FIREPLACE | N/A |
| FLOORING | Hardwood, Vinyl Plank |
| HEATING | Forced Air |
| LAUNDRY | In Basement |
| LOT FEATURES | City Lot, Cleared, Landscaped, Level, Private, Rectangular Lot |
| PARKING | Double Garage Detached |
| RESTRICTIONS | None Known |
| ROOF | Asphalt Shingle |
| TITLE | Fee Simple |
| BROKER | MaxWell Central |
| ROOMS | DIMENSIONS (m) | LEVEL |
|---|---|---|
| 3pc Bathroom | 7`10" x 8`8" | Basement |
| Bedroom | 9`4" x 7`10" | Basement |
| Game Room | 17`9" x 11`11" | Basement |
| Furnace/Utility Room | 5`8" x 8`3" | Basement |
| Dining Room | 10`9" x 10`11" | Main |
| 2pc Bathroom | 6`11" x 4`9" | Main |
| Kitchen | 7`9" x 9`3" | Main |
| Living Room | 16`11" x 14`6" | Main |
| 3pc Bathroom | 4`11" x 5`6" | Upper |
| Bedroom | 8`10" x 11`7" | Upper |
| Bedroom | 9`7" x 9`0" | Upper |
| Bedroom - Primary | 13`6" x 10`9" | Upper |

