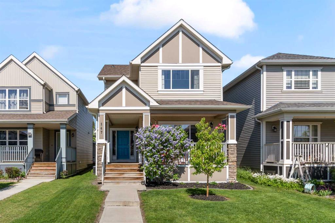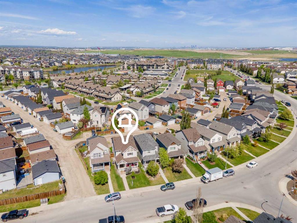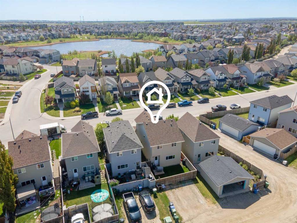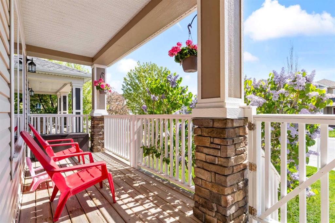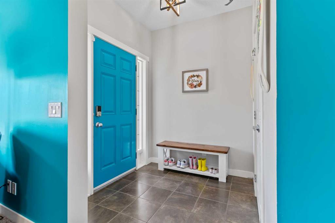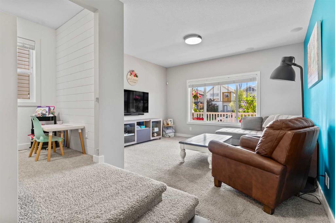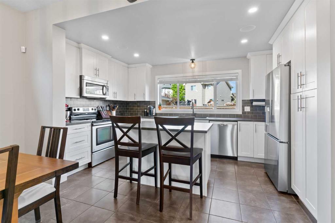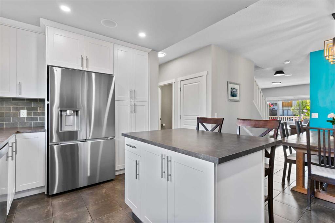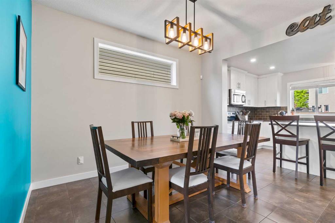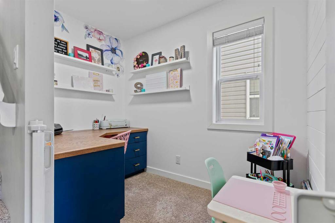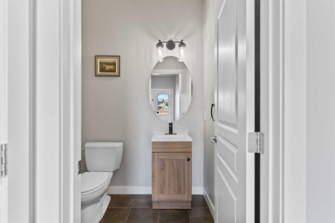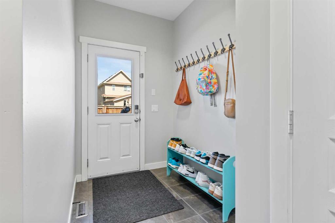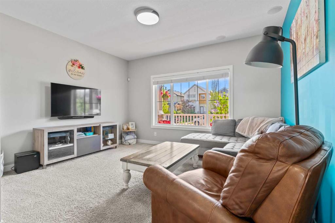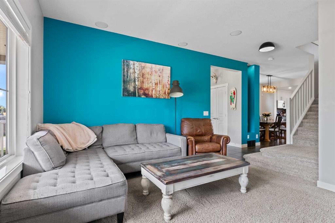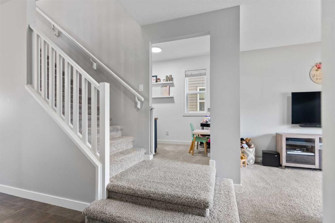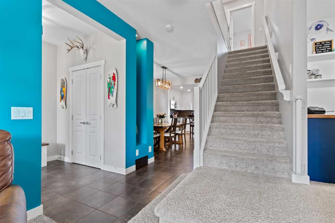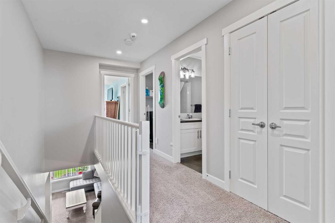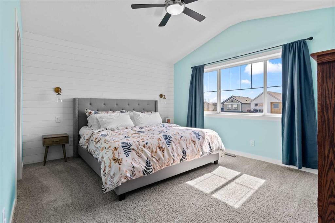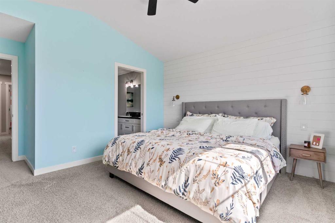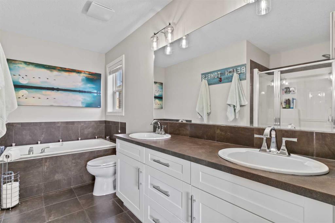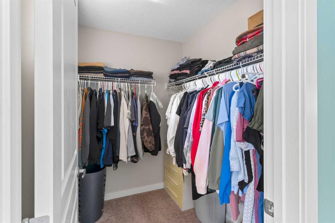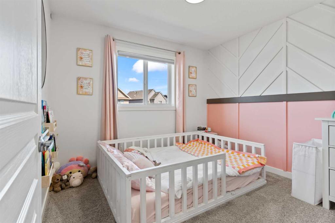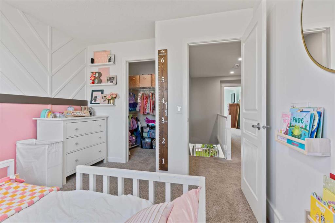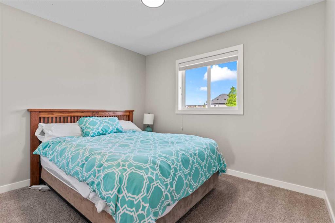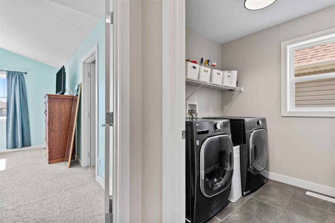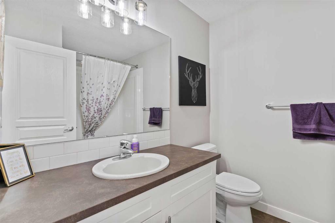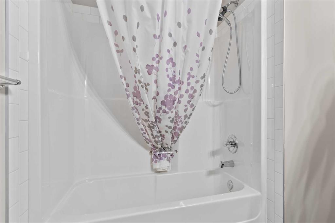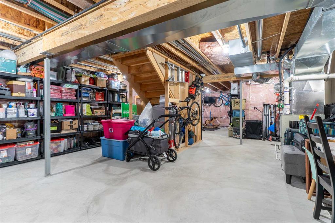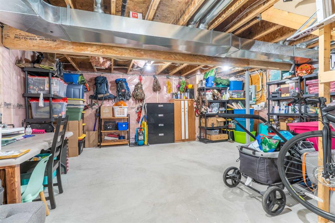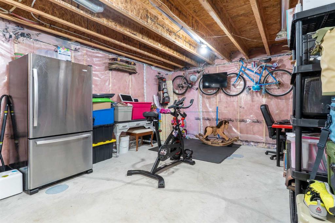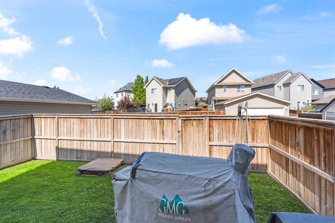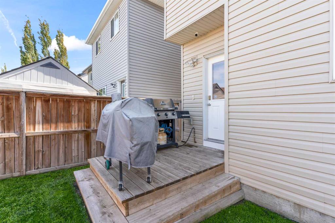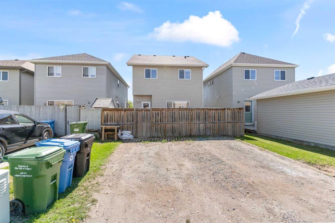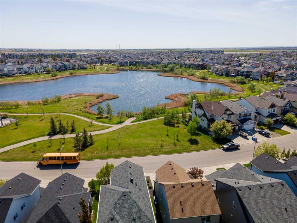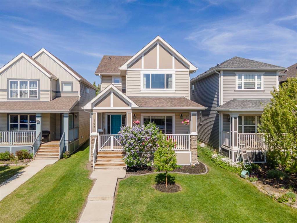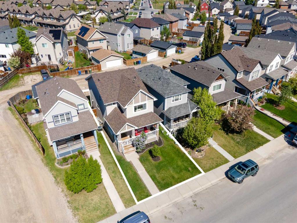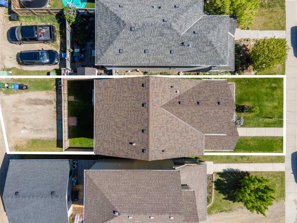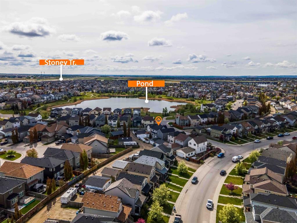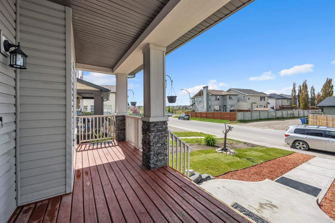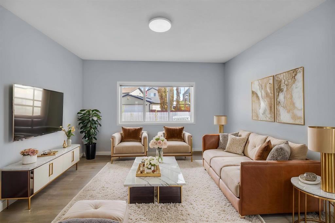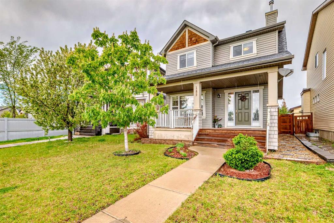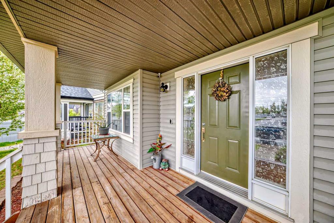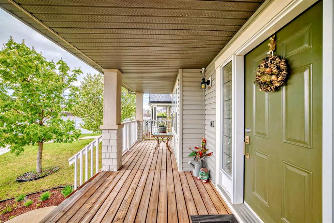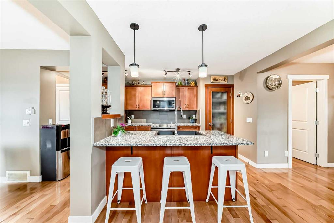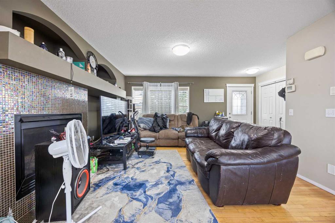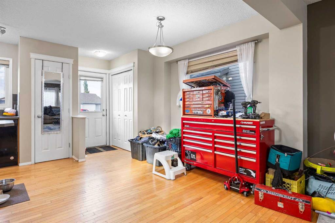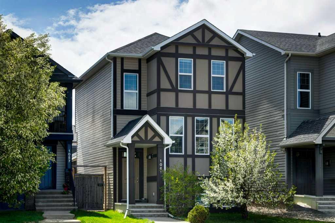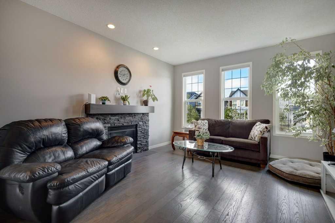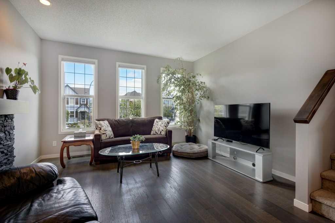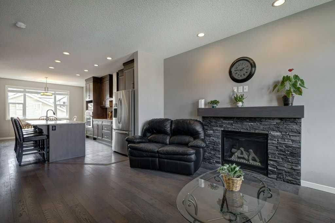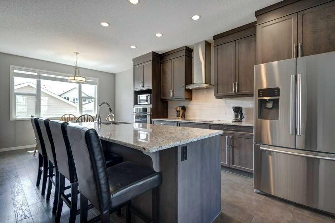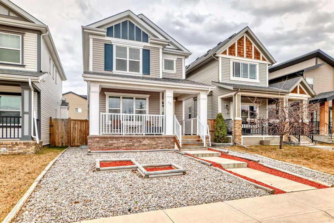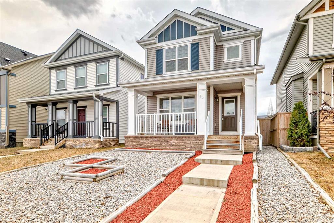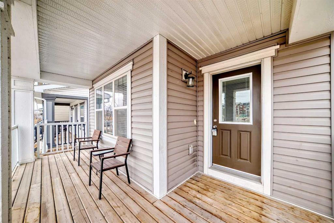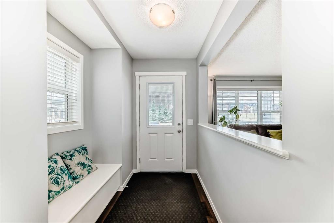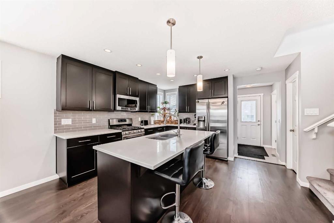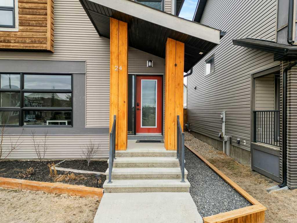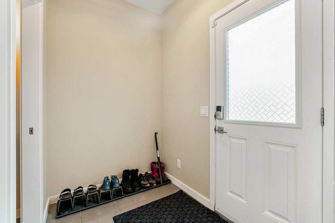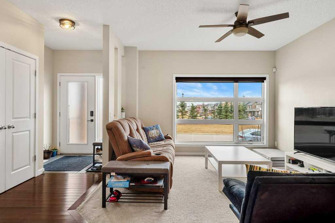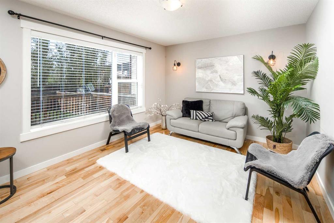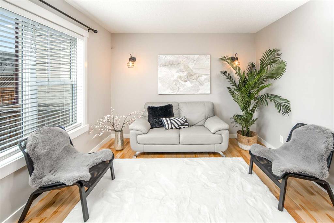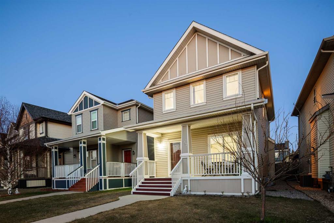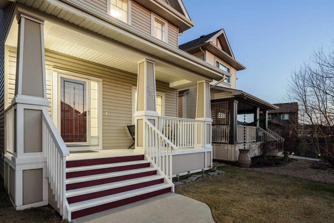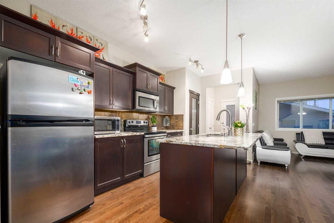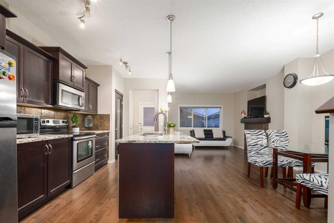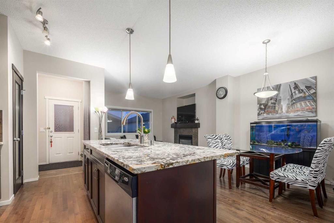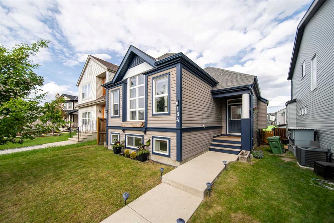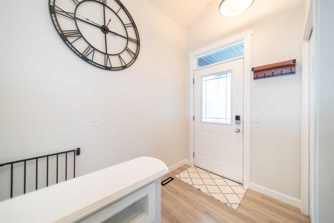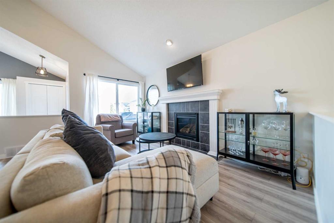147 Copperpond Road SE
Calgary T2Z 0W8
MLS® Number: A2224854
$ 579,000
3
BEDROOMS
2 + 1
BATHROOMS
2009
YEAR BUILT
Start your mornings with coffee on the charming front veranda of this beautifully maintained home in the heart of Copperfield. Offering over 1,700 sq. ft. of comfortable living space, there's plenty of room for the whole family. The main floor features 9-foot ceilings, a bright and airy living room, a private office/den with a built-in desk, a generous dining area, and a stylish kitchen complete with white cabinetry and stainless steel appliances. A convenient 2-piece bathroom rounds out the main level. Upstairs, you'll find three spacious bedrooms, including a primary suite with vaulted ceilings, a spacious 5-piece ensuite, and top-floor laundry for added convenience. A 4-piece bathroom serves the additional bedrooms. Enjoy sunny afternoons in the west-facing backyard, with room to add a double garage. Located close to schools, shopping, parks, and the South Health Campus, this home has been thoughtfully updated and is ready for you to move in. Recent upgrades include: * New roof (2020) * Updated washer and dryer (Fall 2020) * New fridge (Fall 2024) * Built-in speakers wired throughout the main floor * Updated LED light fixtures * Rough-in for Vacuflo system Don’t miss your chance to own this fantastic home in a family-friendly community. Book your private showing today!
| COMMUNITY | Copperfield |
| PROPERTY TYPE | Detached |
| BUILDING TYPE | House |
| STYLE | 2 Storey |
| YEAR BUILT | 2009 |
| SQUARE FOOTAGE | 1,716 |
| BEDROOMS | 3 |
| BATHROOMS | 3.00 |
| BASEMENT | Full, Unfinished |
| AMENITIES | |
| APPLIANCES | Central Air Conditioner, Dishwasher, Electric Stove, Microwave, Refrigerator, Washer/Dryer, Window Coverings |
| COOLING | Central Air |
| FIREPLACE | N/A |
| FLOORING | Carpet, Ceramic Tile |
| HEATING | Forced Air, Natural Gas |
| LAUNDRY | Upper Level |
| LOT FEATURES | Back Lane, Front Yard |
| PARKING | Off Street, Parking Pad |
| RESTRICTIONS | Easement Registered On Title, Restrictive Covenant |
| ROOF | Asphalt Shingle |
| TITLE | Fee Simple |
| BROKER | Colpitts Realty Ltd. |
| ROOMS | DIMENSIONS (m) | LEVEL |
|---|---|---|
| Living Room | 14`1" x 12`4" | Main |
| Dining Room | 11`2" x 11`11" | Main |
| Kitchen | 15`0" x 8`9" | Main |
| 2pc Bathroom | 5`10" x 5`1" | Main |
| Foyer | 7`0" x 6`3" | Main |
| Office | 5`10" x 9`0" | Main |
| Bedroom - Primary | 14`0" x 15`11" | Second |
| Bedroom | 10`2" x 10`11" | Second |
| Bedroom | 10`7" x 9`1" | Second |
| Laundry | 7`2" x 6`4" | Second |
| 4pc Bathroom | 7`2" x 8`2" | Second |
| 5pc Ensuite bath | 9`6" x 12`5" | Second |

