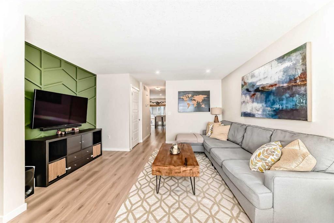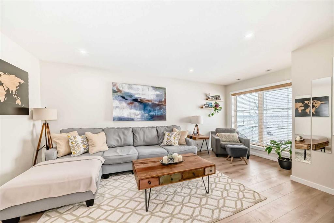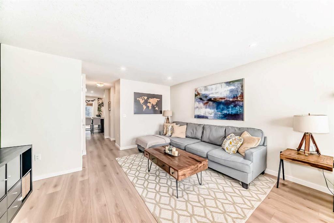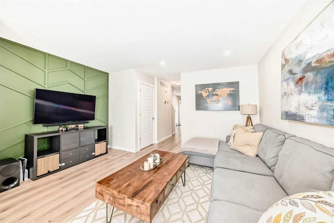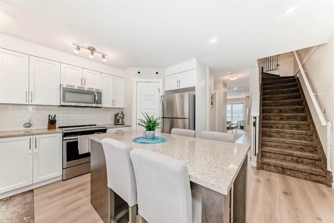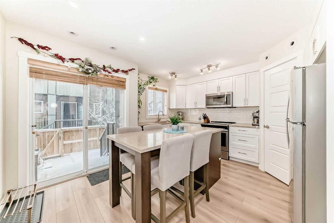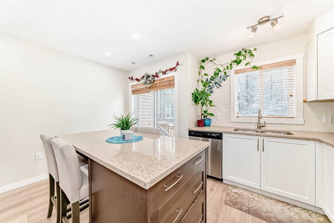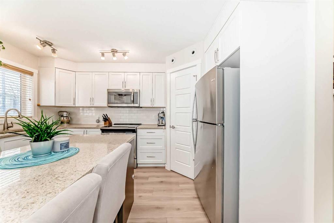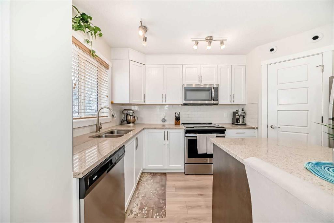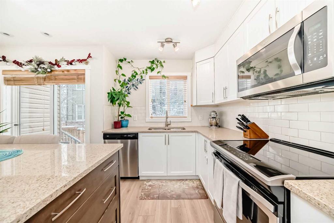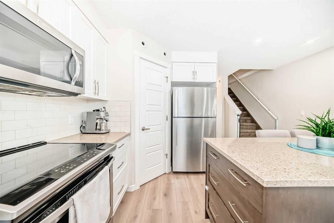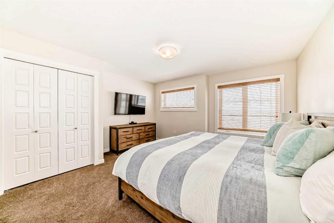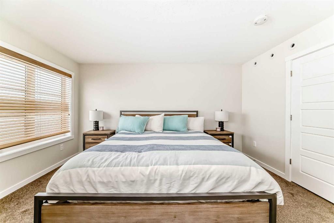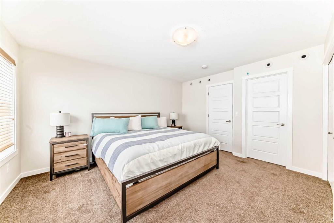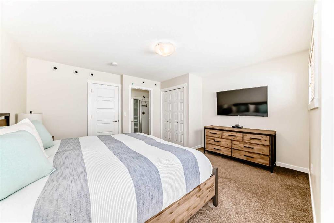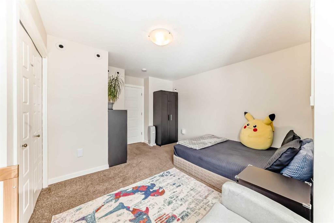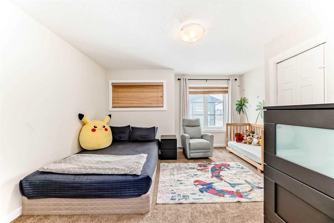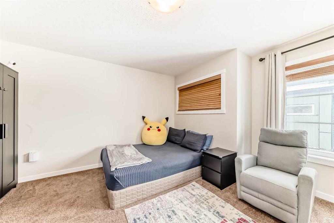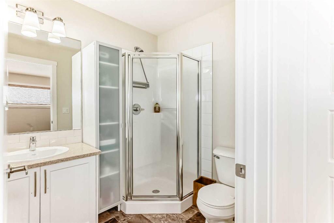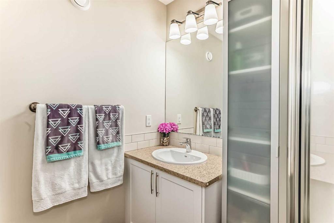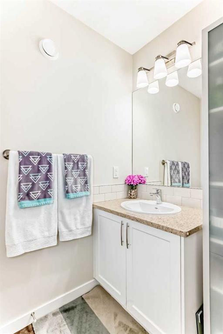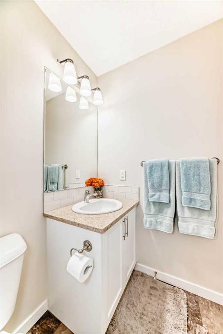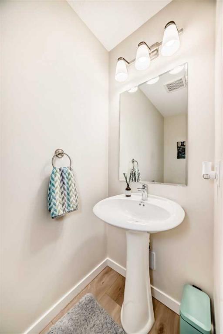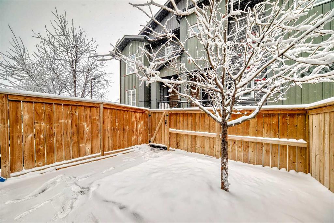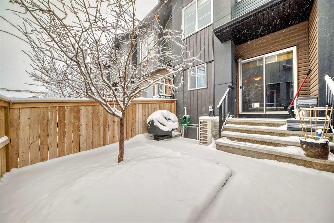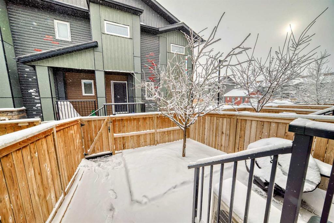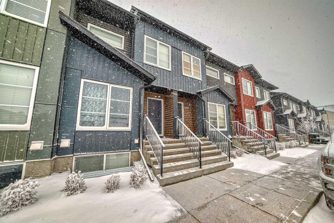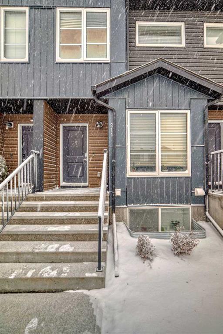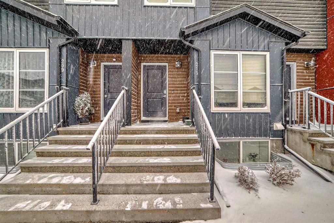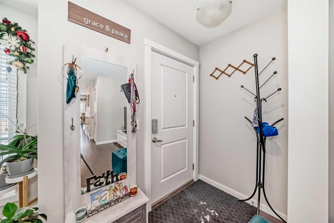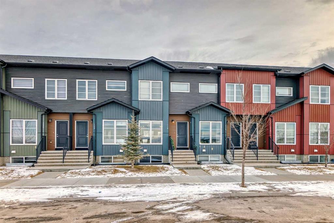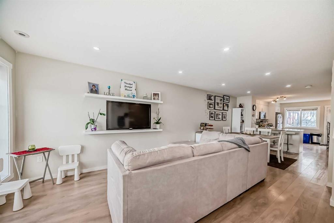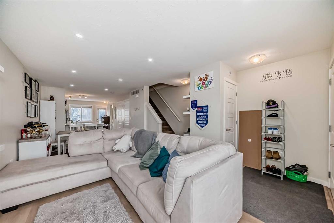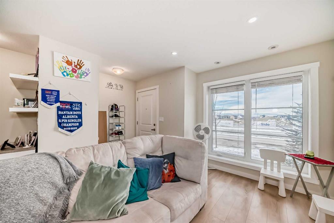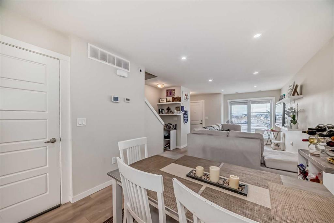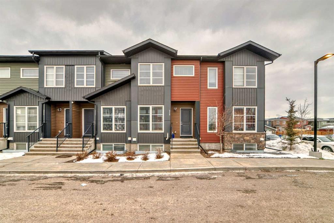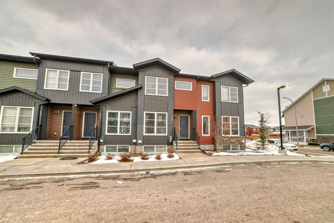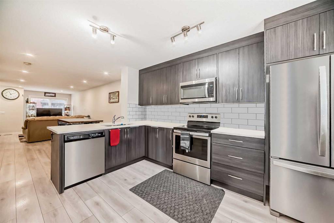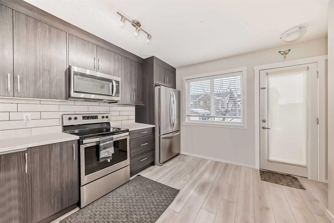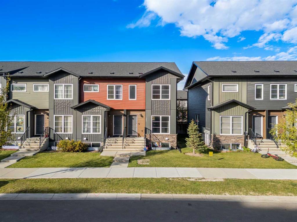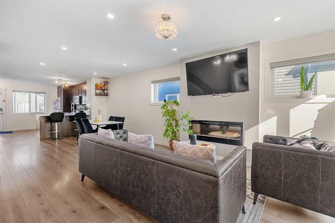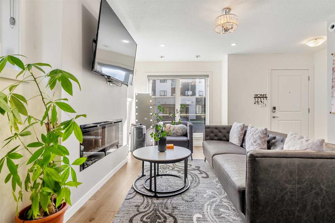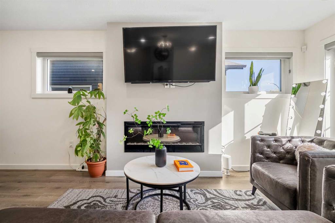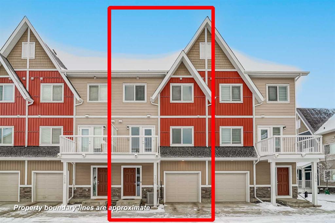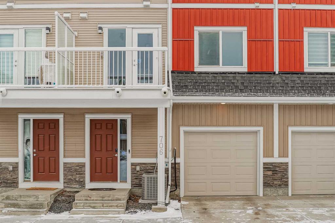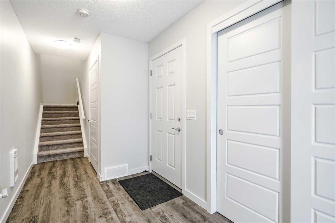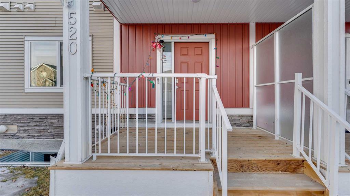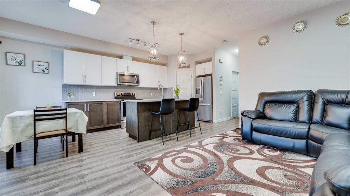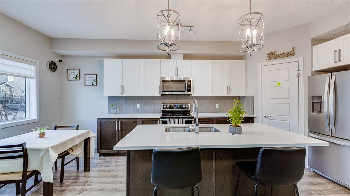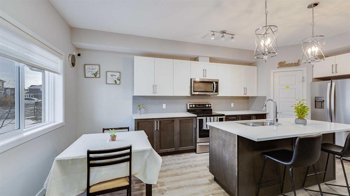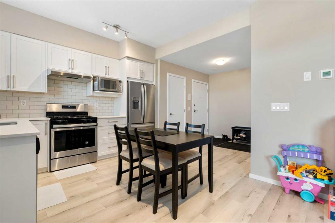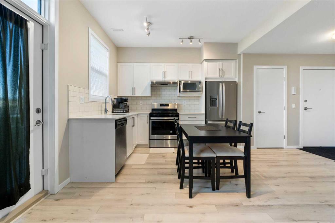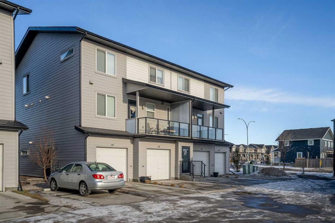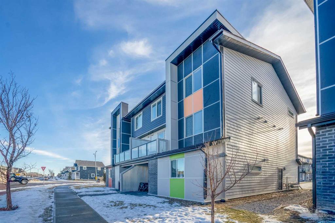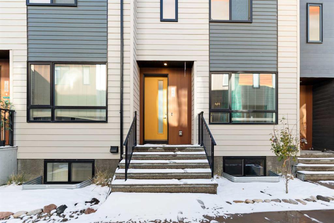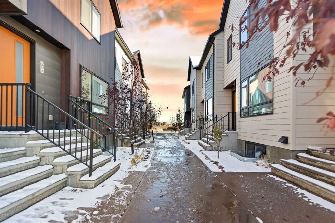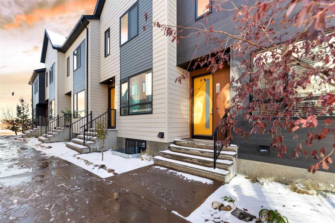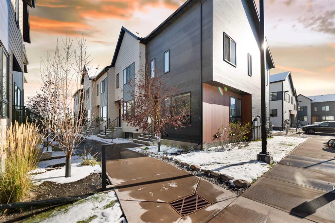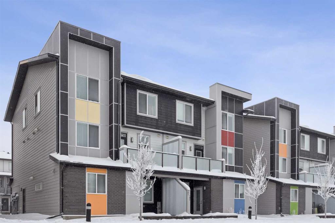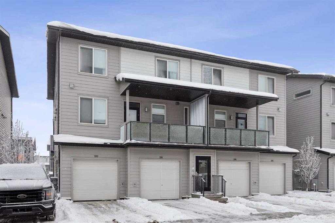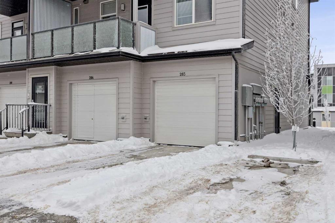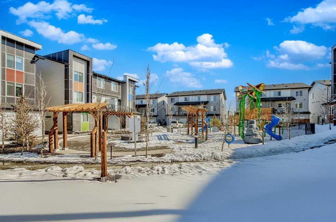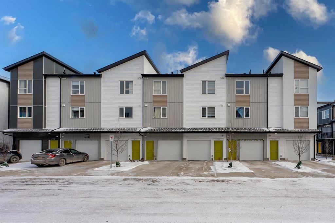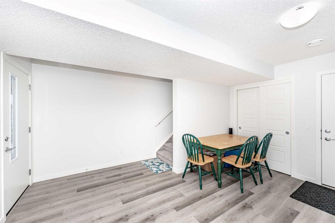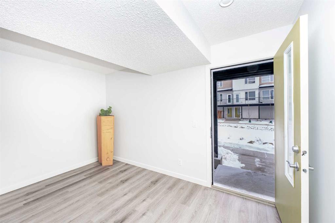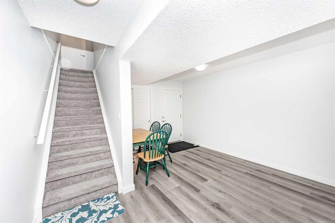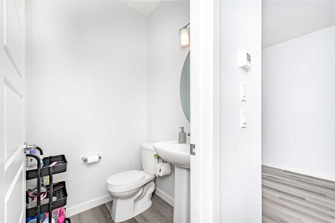144 Red Embers Gate NE
Calgary T3N 1E9
MLS® Number: A2192803
$ 419,999
2
BEDROOMS
2 + 1
BATHROOMS
1,198
SQUARE FEET
2017
YEAR BUILT
Welcome to the vibrant and welcoming community of Redstone! This charming two-story townhome is ideally situated just minutes from major highways, offering easy access to the Calgary International Airport (10 minutes), CrossIron Mills Mall (10 minutes), and downtown Calgary (20 minutes). Perfect for first-time homebuyers or investors, this beautiful townhome features an unfinished basement—your blank canvas to customize as you wish. Enjoy a private, fenced backyard, perfect for BBQs or a secure space for pets—an uncommon feature in most townhomes. You'll also love the convenience of being within walking distance to nearby shops and restaurants, making daily errands and dining out a breeze. With two designated parking stalls and ample street parking for visitors, this home truly offers both comfort and convenience. Don't miss out on this fantastic opportunity! Contact your favorite realtor today!
| COMMUNITY | Redstone |
| PROPERTY TYPE | Row/Townhouse |
| BUILDING TYPE | Five Plus |
| STYLE | 2 Storey |
| YEAR BUILT | 2017 |
| SQUARE FOOTAGE | 1,198 |
| BEDROOMS | 2 |
| BATHROOMS | 3.00 |
| BASEMENT | Full, Unfinished |
| AMENITIES | |
| APPLIANCES | Central Air Conditioner, Dishwasher, Dryer, Electric Stove, Microwave Hood Fan, Refrigerator, Washer, Window Coverings |
| COOLING | Central Air |
| FIREPLACE | N/A |
| FLOORING | Carpet, Laminate |
| HEATING | Forced Air |
| LAUNDRY | In Basement |
| LOT FEATURES | Back Yard, Low Maintenance Landscape, Street Lighting |
| PARKING | Off Street, Stall |
| RESTRICTIONS | Board Approval, Non-Smoking Building, Pets Allowed |
| ROOF | Asphalt Shingle |
| TITLE | Fee Simple |
| BROKER | eXp Realty |
| ROOMS | DIMENSIONS (m) | LEVEL |
|---|---|---|
| Laundry | 7`5" x 3`5" | Basement |
| Entrance | 6`3" x 3`11" | Main |
| Kitchen With Eating Area | 14`1" x 11`11" | Main |
| Pantry | 3`10" x 3`10" | Main |
| 2pc Bathroom | 7`3" x 3`0" | Main |
| Living Room | 18`3" x 7`0" | Main |
| Bedroom - Primary | 14`1" x 12`10" | Second |
| 3pc Ensuite bath | 7`0" x 5`11" | Second |
| 4pc Bathroom | 7`11" x 4`11" | Second |
| Bedroom | 15`9" x 14`1" | Second |


