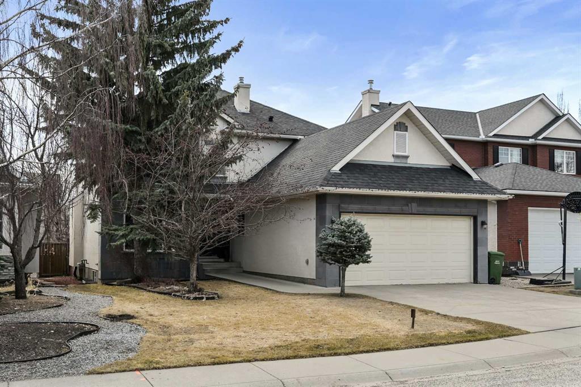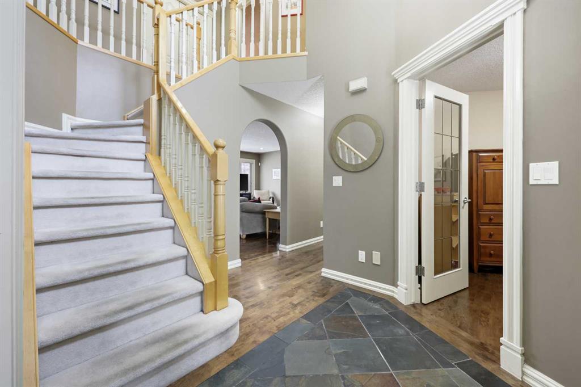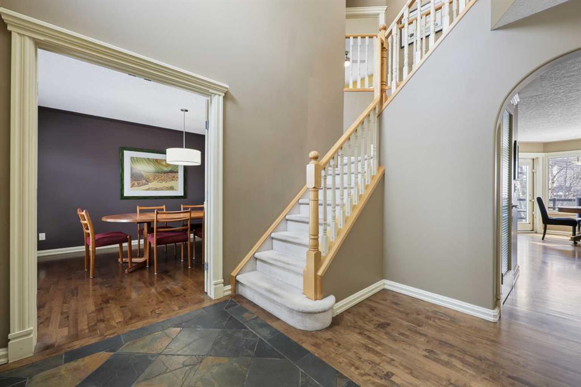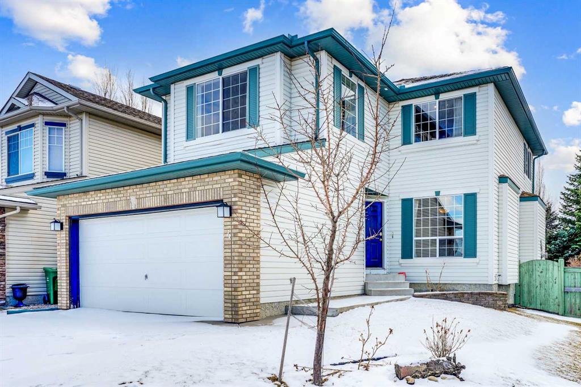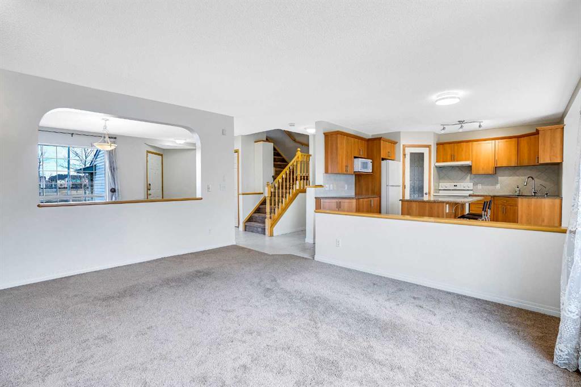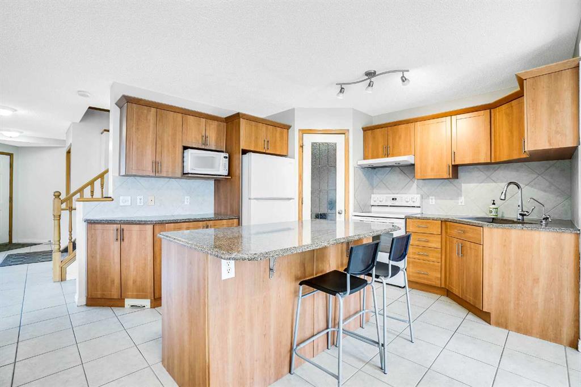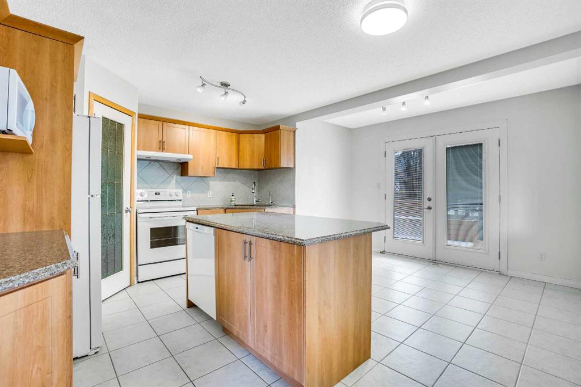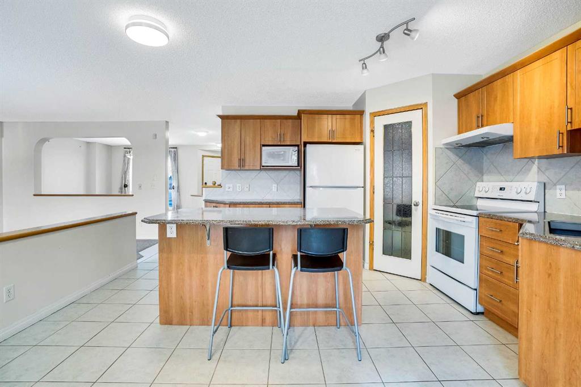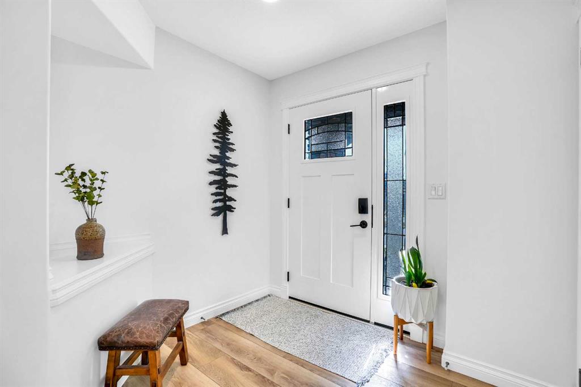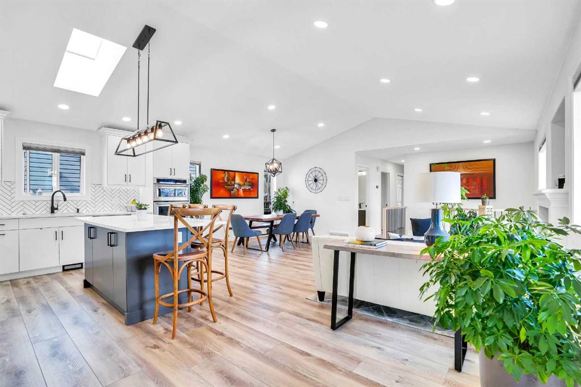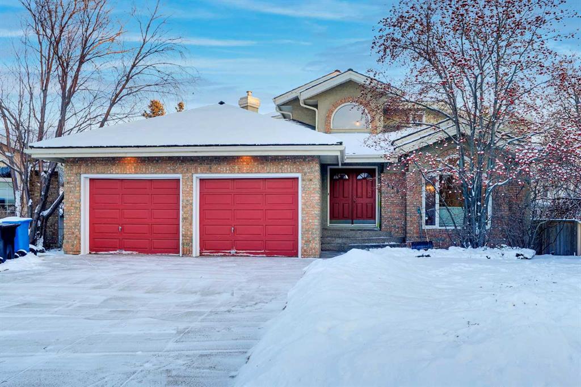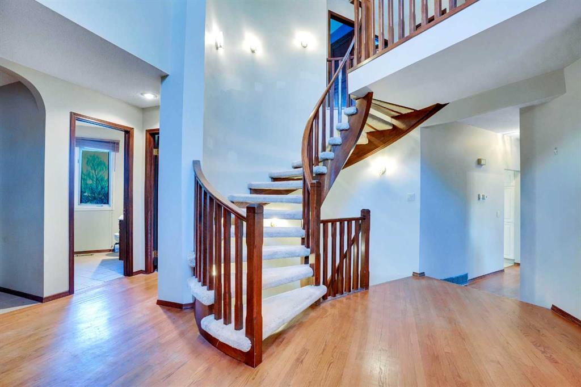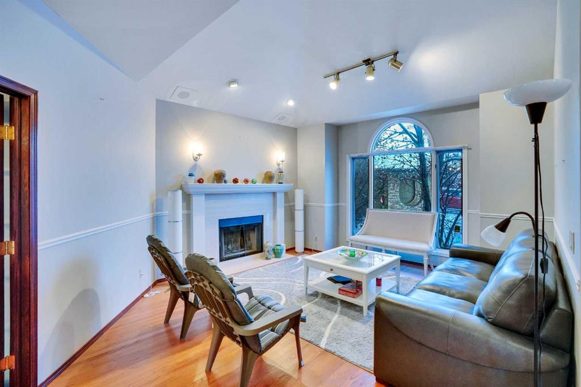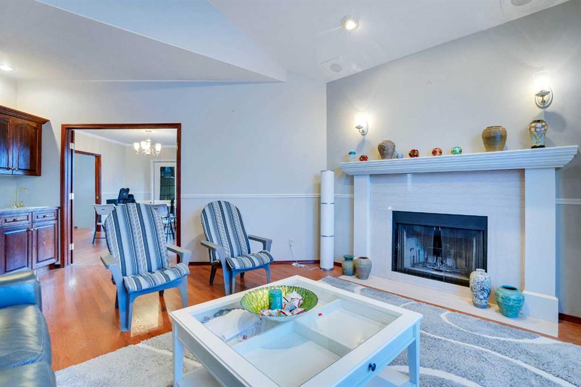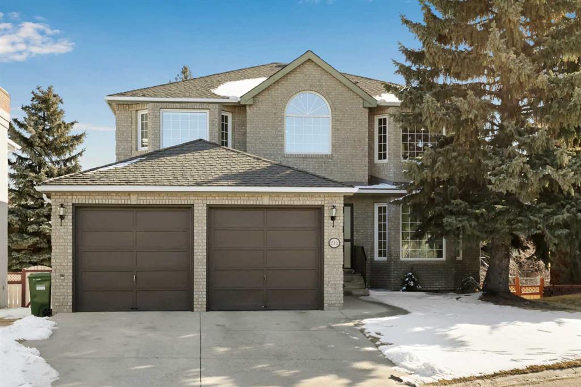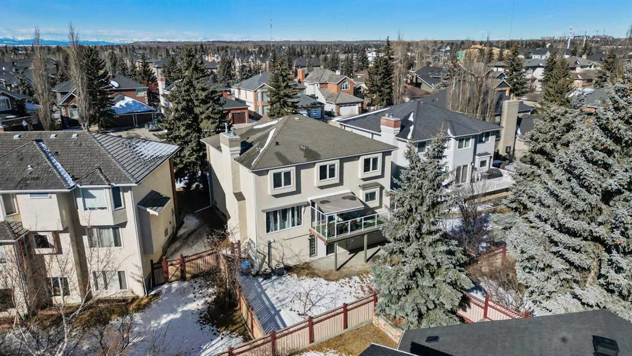1437 Strathcona Drive SW
Calgary T3H 4M2
MLS® Number: A2210983
$ 999,000
5
BEDROOMS
3 + 1
BATHROOMS
1999
YEAR BUILT
Welcome to 1437 Strathcona Drive SW – a beautifully updated detached home in one of Calgary’s most desirable communities. With 5 bedrooms (3 up, 2 down), a main floor office, and an impressive list of upgrades, this home offers turnkey living with timeless style and modern comfort. The main floor features formal living and dining rooms, office with views over yard, a spacious family room with patio doors leading to the deck, a cozy breakfast nook, and a stunning new kitchen complete with quartz countertops, modern cabinetry, stylish backsplash, and new stainless steel appliances (2023/24). The entire home has been fully renovated, including all new bathrooms, flooring, light fixtures, and paint throughout. Major upgrades also include a new roof and eavestroughs, triple glazed windows, exterior paint, and new fencing (2023). Step outside to enjoy the beautifully landscaped backyard featuring a brand-new deck (2024), stone patio, and no-maintenance turf – perfect for entertaining or relaxing in your private outdoor oasis. Upstairs, you’ll find three generous bedrooms, including a serene primary suite with stunning 5 piece en suite and sitting or dressing area, while the fully finished basement offers two additional bedrooms, a large rec room, laundry room and a full bath – ideal for guests, teens, or extended family. HWT 2020 and Furnace 2019 plus AC is ready for your summer comfort. Located close to top-rated schools, parks, ravine pathways, shopping, and transit, this home offers an unbeatable combination of location, lifestyle, and value with great energy efficiency. Don’t miss your chance to own this turnkey gem in Strathcona Park – book your private showing today!
| COMMUNITY | Strathcona Park |
| PROPERTY TYPE | Detached |
| BUILDING TYPE | House |
| STYLE | 2 Storey |
| YEAR BUILT | 1999 |
| SQUARE FOOTAGE | 2,341 |
| BEDROOMS | 5 |
| BATHROOMS | 4.00 |
| BASEMENT | Finished, Full |
| AMENITIES | |
| APPLIANCES | Bar Fridge, Built-In Oven, Central Air Conditioner, Dishwasher, Dryer, Gas Cooktop, Microwave, Range Hood, Refrigerator, Washer, Window Coverings |
| COOLING | Central Air |
| FIREPLACE | Basement, Blower Fan, Family Room, Gas, Mantle, Stone |
| FLOORING | Carpet, Vinyl Plank |
| HEATING | Fireplace(s), Forced Air, Natural Gas |
| LAUNDRY | In Basement, Laundry Room |
| LOT FEATURES | Back Yard, Landscaped, Low Maintenance Landscape, No Neighbours Behind, Street Lighting |
| PARKING | Double Garage Attached, Front Drive, Garage Faces Front, Insulated |
| RESTRICTIONS | None Known |
| ROOF | Asphalt Shingle |
| TITLE | Fee Simple |
| BROKER | Real Broker |
| ROOMS | DIMENSIONS (m) | LEVEL |
|---|---|---|
| Game Room | 13`2" x 14`2" | Basement |
| Family Room | 15`9" x 20`0" | Basement |
| Bedroom | 10`0" x 11`7" | Basement |
| Bedroom | 10`4" x 13`5" | Basement |
| 4pc Bathroom | 9`8" x 5`0" | Basement |
| Laundry | 14`10" x 8`8" | Basement |
| 2pc Bathroom | 7`0" x 6`1" | Main |
| Mud Room | 8`8" x 6`0" | Main |
| Living Room | 10`11" x 13`10" | Main |
| Dining Room | 12`11" x 9`10" | Main |
| Family Room | 12`8" x 17`1" | Main |
| Kitchen | 11`4" x 15`7" | Main |
| Office | 11`2" x 12`1" | Main |
| Breakfast Nook | 14`2" x 7`1" | Main |
| Bedroom - Primary | 14`11" x 14`4" | Upper |
| 5pc Ensuite bath | 12`8" x 11`10" | Upper |
| Bedroom | 10`9" x 11`11" | Upper |
| Bedroom | 12`3" x 15`5" | Upper |
| 4pc Bathroom | 10`0" x 5`1" | Upper |
| Other | 12`3" x 11`1" | Upper |



























































