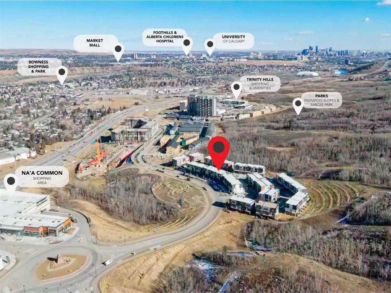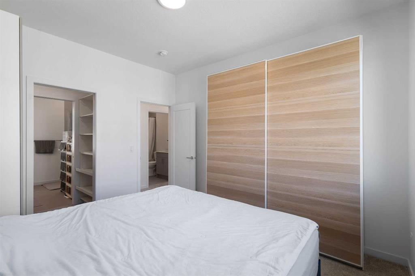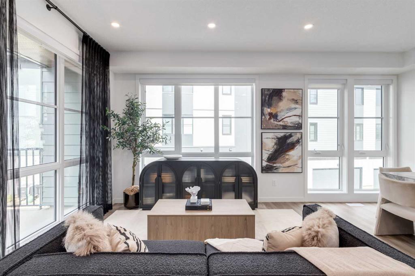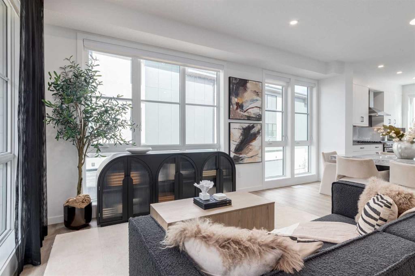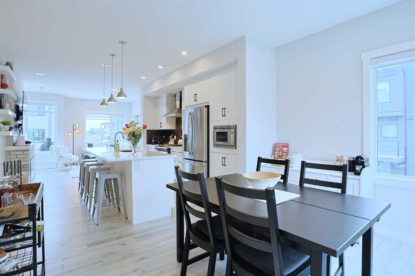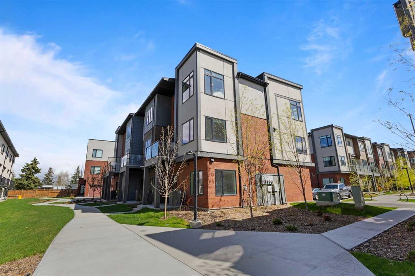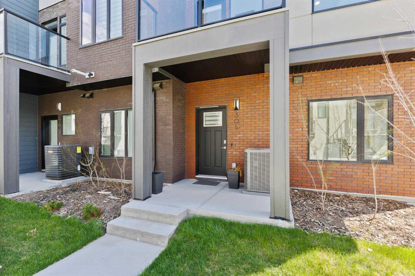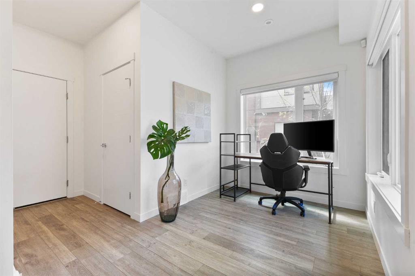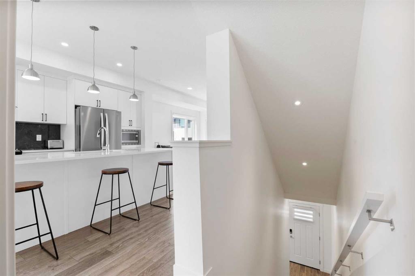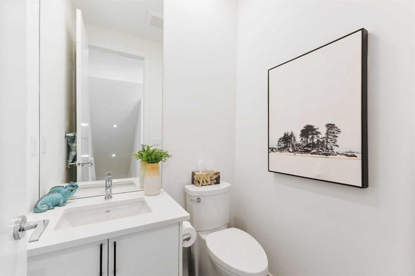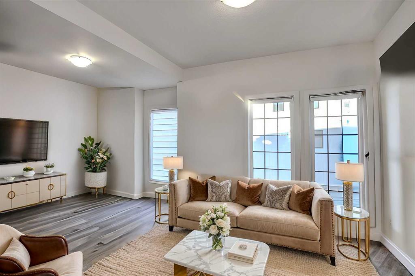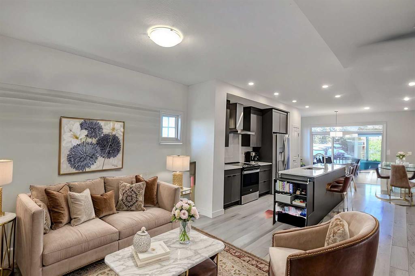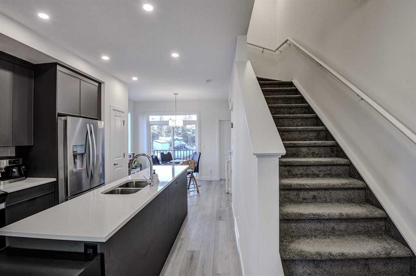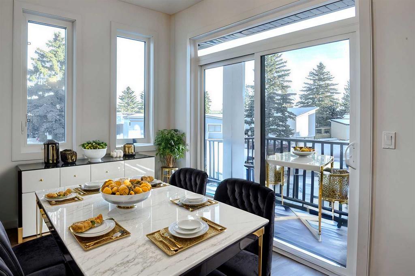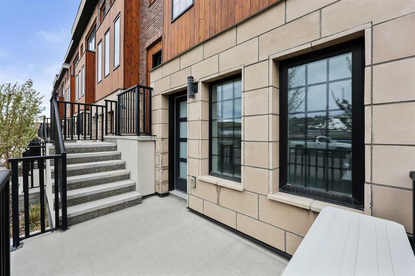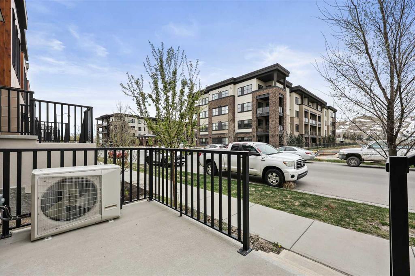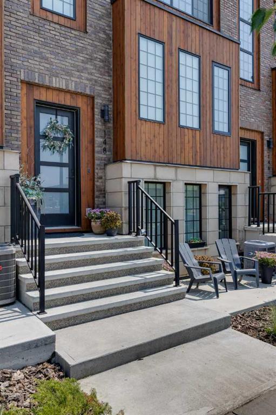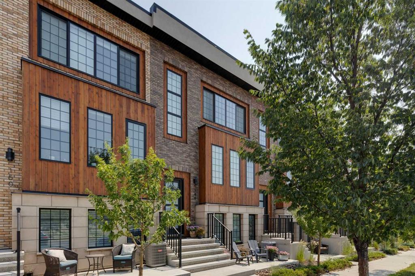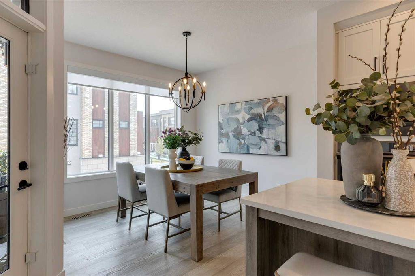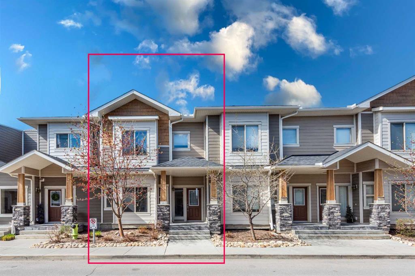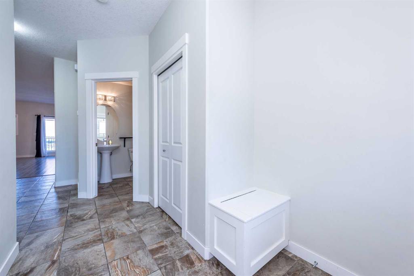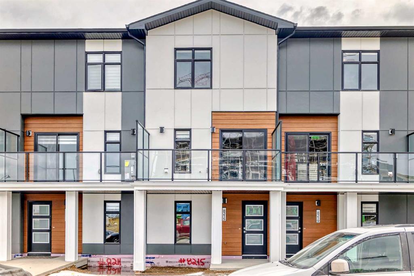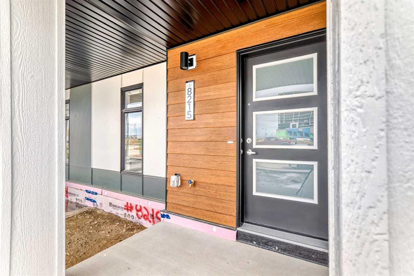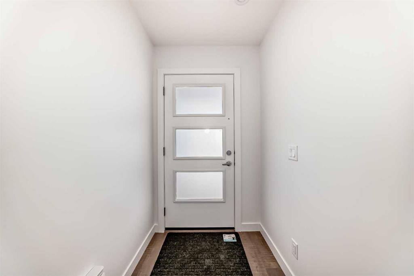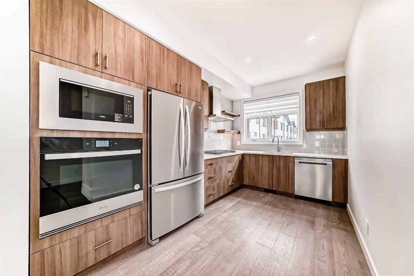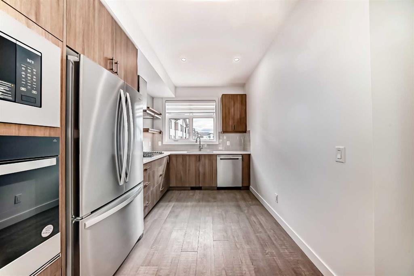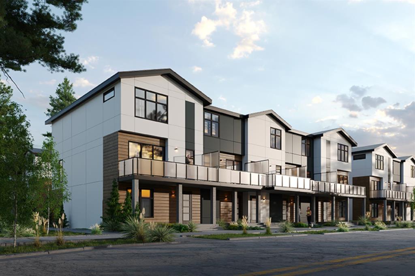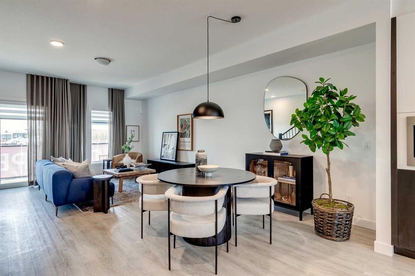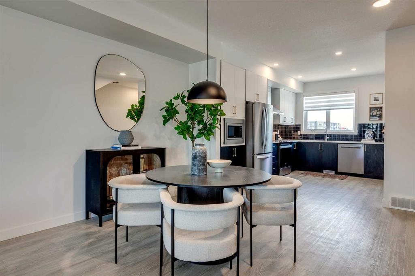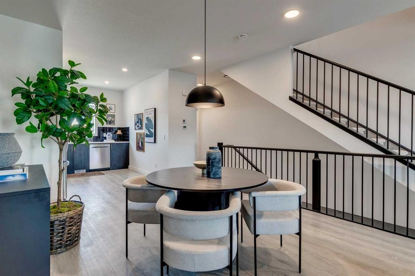1429 Na'a Drive SW
Calgary T3H 6H7
MLS® Number: A2220556
$ 599,990
3
BEDROOMS
2 + 1
BATHROOMS
1,602
SQUARE FEET
2024
YEAR BUILT
Elevate Your Lifestyle at Trinity Hills - Step into a home where adventure meets sophistication. Perfectly perched on the edge of the Paskapoo Slopes, this exceptional townhome offers direct access to 17 km of breathtaking trails—nature is truly your backyard. Just minutes away, the world-class amenities of WinSport Canada Olympic Park await: skiing, snowboarding, skating, and more, at your doorstep. Everywhere you turn, connection and convenience define your lifestyle. Downtown Calgary, the University of Calgary, and Stoney Trail are within easy reach, while the growing retail village of Trinity Hills places premier shopping, gourmet dining, fitness, and everyday essentials just steps from home. Inside, discover a home that transcends the ordinary. Premium designer upgrades, curated lighting, and modern architecture create a space that feels both chic and welcoming. The chef-inspired kitchen dazzles with ceiling-height cabinetry, polished quartz countertops, and a grand island designed for gathering and celebration. The open-concept living and dining areas flow effortlessly onto your private balcony, where mountain vistas and twinkling city lights frame unforgettable sunsets. Whether hosting stylish dinner parties or savoring quiet mornings with coffee and a view, every moment here feels elevated. Upstairs, your primary retreat offers a sanctuary of calm, complete with a custom walk-in closet and a spa-inspired ensuite boasting a full-tiled, luxury shower—a detail few other homes in the community can offer. Two additional bedrooms, a full bath, and a tucked-away laundry space add comfort and functionality. The oversized double garage features rare front-facing windows flooding the space with natural light—a design-forward touch seldom found in townhome living. And with central air conditioning and energy-efficient finishes, comfort is always in season. At Trinity Hills, you're not just buying a home—you're embracing a lifestyle of balance and beauty. Enjoy low condo fees, unmatched access to the Rocky Mountains, and the dynamic urban energy of Calgary, all from one of the city’s most coveted addresses. Save-On-Foods, MEC, GoodLife Fitness, PetSmart, boutique cafés and more—all within walking distance—bring effortless luxury to everyday life. And when it’s time for adventure, the Rockies await, just a short drive west. A home that captures the best of city living and nature’s wonder is rare. This is your opportunity. Book your private tour today.
| COMMUNITY | Medicine Hill |
| PROPERTY TYPE | Row/Townhouse |
| BUILDING TYPE | Five Plus |
| STYLE | 3 Storey |
| YEAR BUILT | 2024 |
| SQUARE FOOTAGE | 1,602 |
| BEDROOMS | 3 |
| BATHROOMS | 3.00 |
| BASEMENT | None |
| AMENITIES | |
| APPLIANCES | Dishwasher, Electric Stove, Microwave Hood Fan, Refrigerator, Washer/Dryer |
| COOLING | Central Air |
| FIREPLACE | N/A |
| FLOORING | Carpet, See Remarks, Vinyl Plank |
| HEATING | Central, Natural Gas |
| LAUNDRY | Laundry Room |
| LOT FEATURES | Back Yard, Corner Lot |
| PARKING | Double Garage Attached |
| RESTRICTIONS | None Known |
| ROOF | Asphalt Shingle |
| TITLE | Fee Simple |
| BROKER | Homecare Realty Ltd. |
| ROOMS | DIMENSIONS (m) | LEVEL |
|---|---|---|
| 2pc Bathroom | 6`0" x 5`0" | Main |
| 4pc Ensuite bath | 8`0" x 6`5" | Upper |
| 4pc Bathroom | 8`4" x 4`10" | Upper |
| Bedroom - Primary | 12`0" x 10`6" | Upper |
| Bedroom | 9`1" x 9`0" | Upper |
| Bedroom | 12`11" x 9`0" | Upper |





