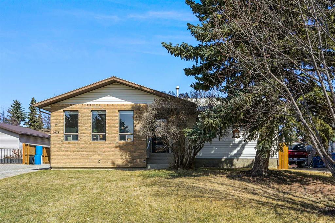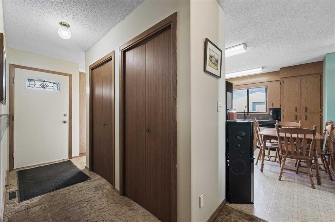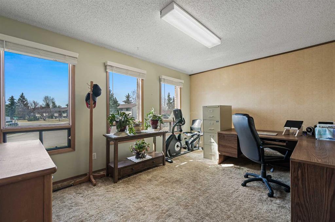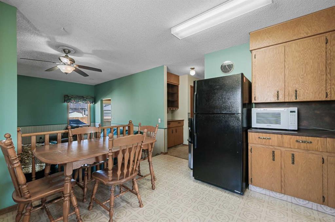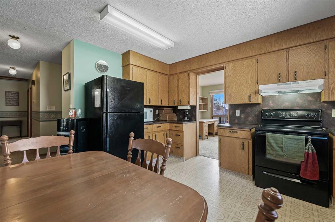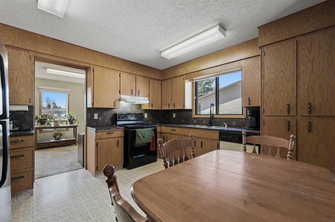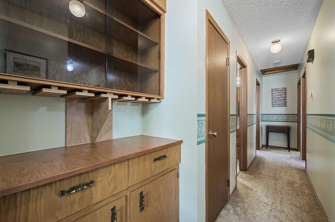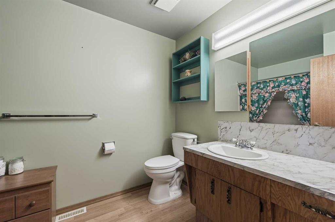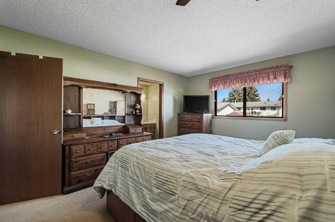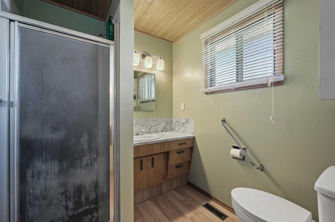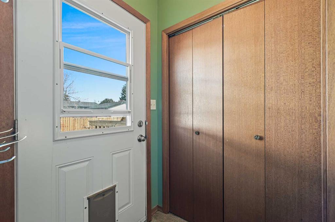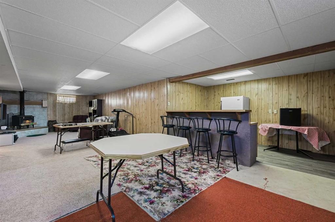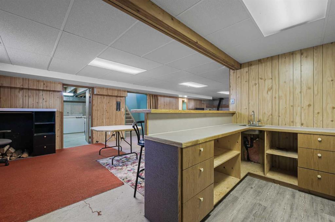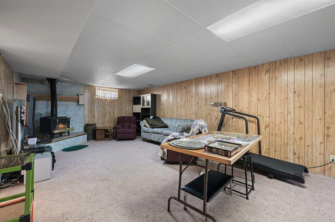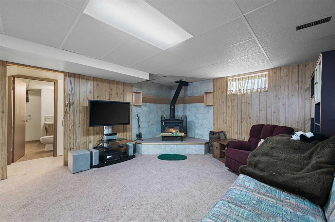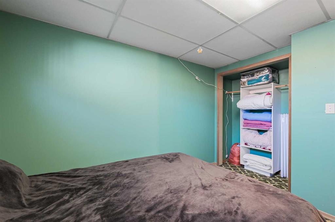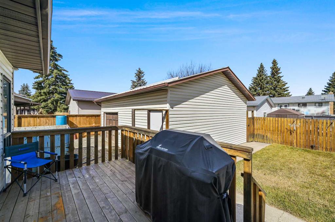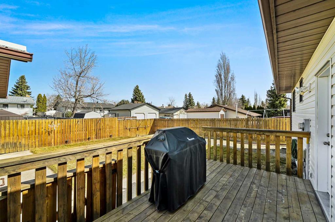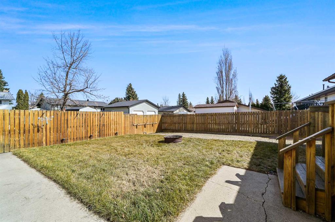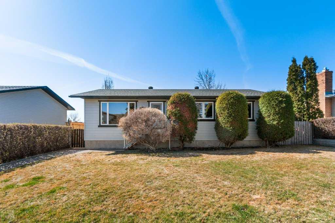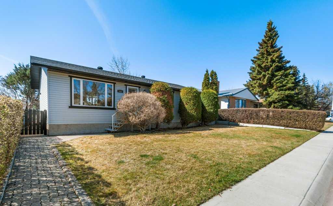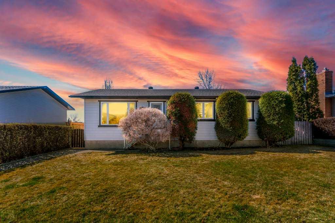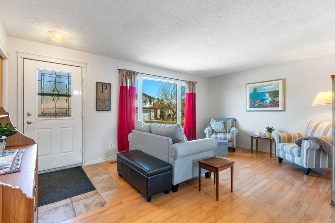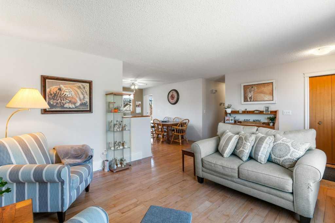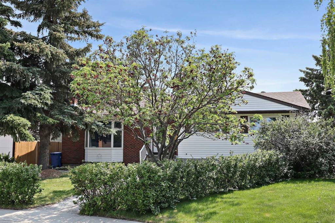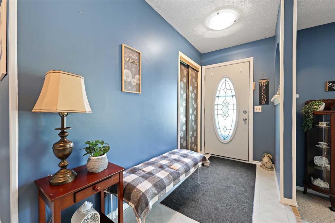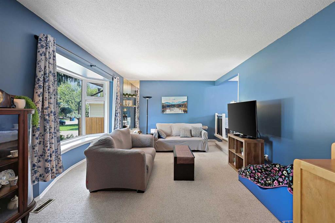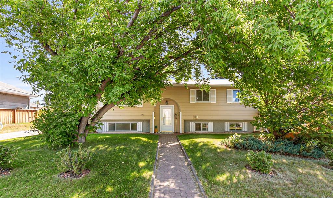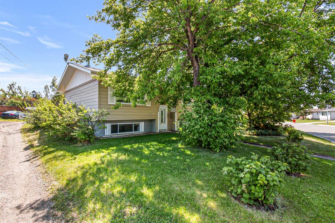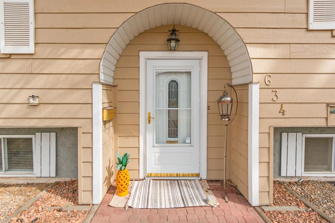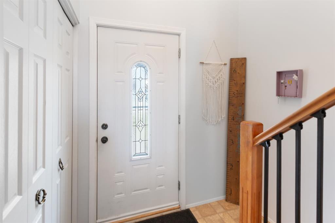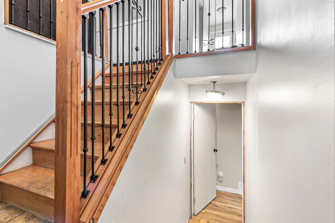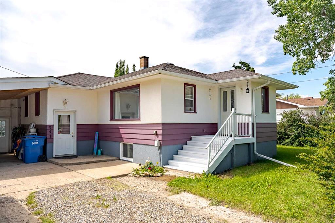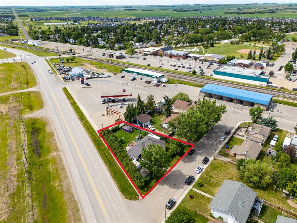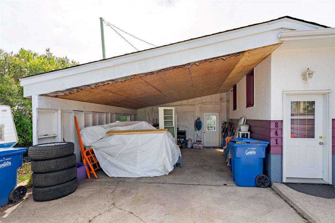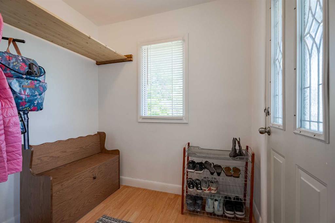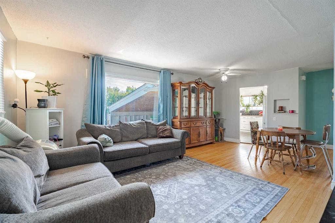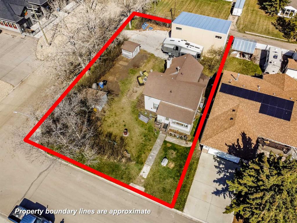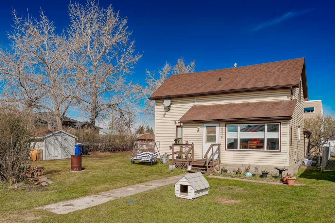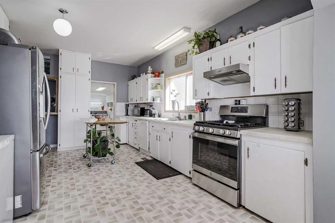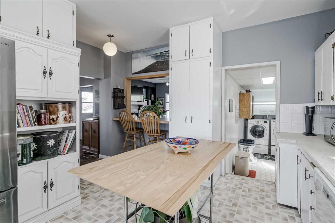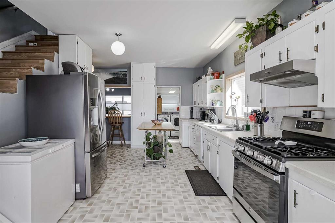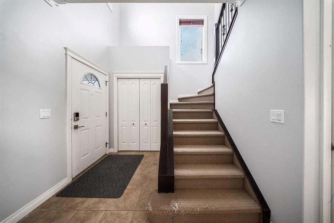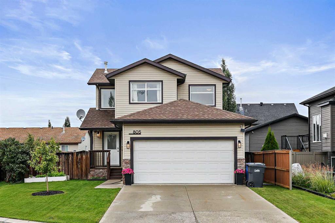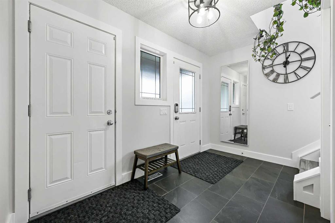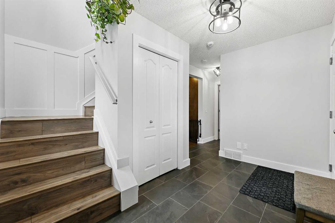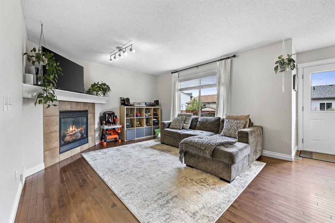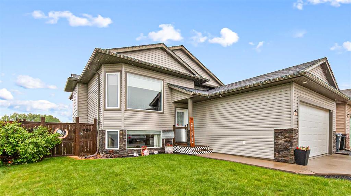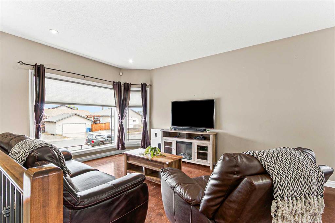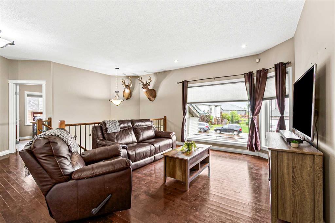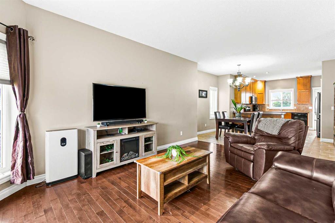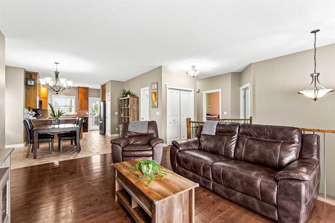$ 455,000
4
BEDROOMS
3 + 0
BATHROOMS
1,330
SQUARE FEET
1980
YEAR BUILT
This home is being offered for the first time by the Original Owner/Builder! The main floor features a central eat-in kitchen with rooms to either side which offer flexibility to use to suit your needs (sunken living room, dining room, den, craft room). The main floor offers 3 bedrooms and 2 full baths (incl 3pc ensuite). In the basement you will find a massive rec room with wood burning stove and wet bar. The laundry hookups are in the 3pc bath and there is a fourth bedroom. No need to stress about storage upstairs, downstairs or outside because this house has it covered from closets to built in china cabinet and wet bar to a large storage room rounding out the basement. Then there is the 25x23 Garage/Workshop that features an overhead door at the looooonnnggg (4-5 cars end to end) front drive as well as one at the rear to access the alley. There is a nice sized back yard to boot with gravel pad for RV parking pool or shed. For those of you looking for a fixer-upper family home (build sweat equity) or flip project, this one is just perfect for you!
| COMMUNITY | |
| PROPERTY TYPE | Detached |
| BUILDING TYPE | House |
| STYLE | Bungalow |
| YEAR BUILT | 1980 |
| SQUARE FOOTAGE | 1,330 |
| BEDROOMS | 4 |
| BATHROOMS | 3.00 |
| BASEMENT | Finished, Full |
| AMENITIES | |
| APPLIANCES | Dishwasher, Electric Stove, Refrigerator, Window Coverings |
| COOLING | None |
| FIREPLACE | Family Room, Wood Burning Stove |
| FLOORING | Carpet, Laminate, Linoleum, Vinyl |
| HEATING | Forced Air |
| LAUNDRY | In Basement, Laundry Room |
| LOT FEATURES | Back Lane, Back Yard, Interior Lot, Irregular Lot, Lawn |
| PARKING | 220 Volt Wiring, Alley Access, Double Garage Detached, Front Drive, Garage Faces Front, Garage Faces Rear, Heated Garage, Off Street, Oversized, RV Access/Parking, See Remarks |
| RESTRICTIONS | None Known |
| ROOF | Metal |
| TITLE | Fee Simple |
| BROKER | REMAX ACA Realty |
| ROOMS | DIMENSIONS (m) | LEVEL |
|---|---|---|
| Game Room | 37`11" x 13`10" | Basement |
| Bedroom | 10`7" x 9`2" | Basement |
| Other | 14`1" x 8`10" | Basement |
| 3pc Bathroom | Basement | |
| Living Room | 15`3" x 10`11" | Main |
| Eat in Kitchen | 13`0" x 11`10" | Main |
| Family Room | 13`8" x 12`10" | Main |
| Bedroom - Primary | 13`8" x 11`8" | Main |
| 3pc Ensuite bath | Main | |
| Bedroom | 10`7" x 9`8" | Main |
| Bedroom | 9`6" x 9`6" | Main |
| 4pc Bathroom | Main |

