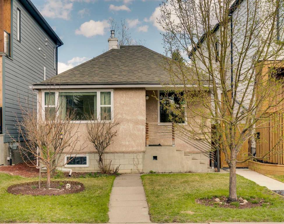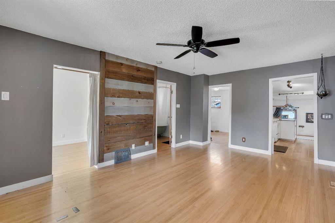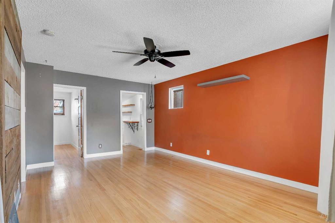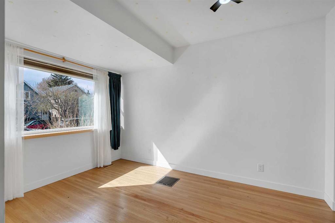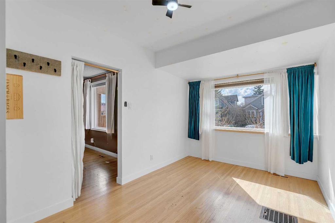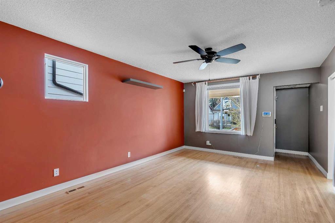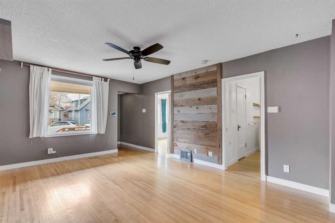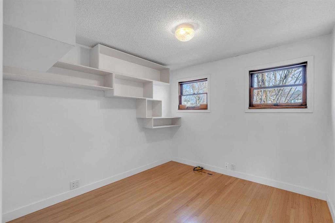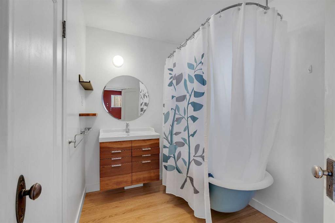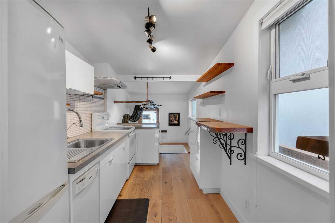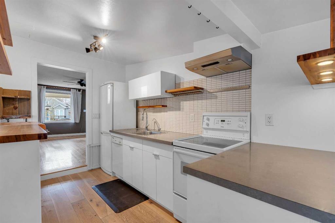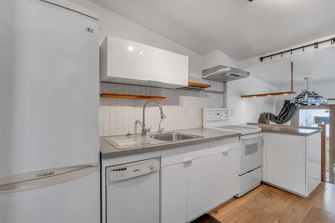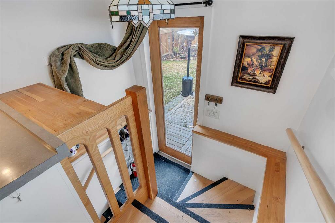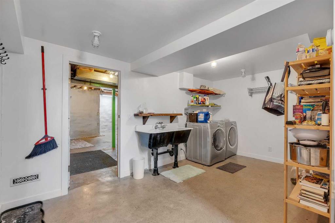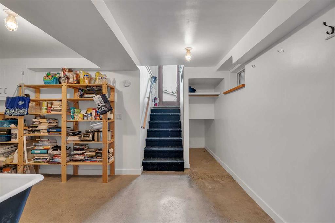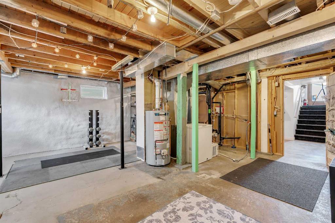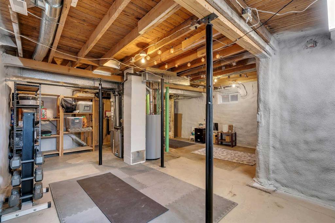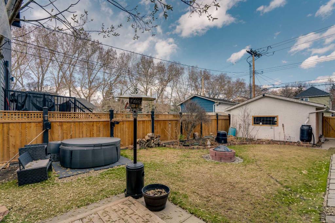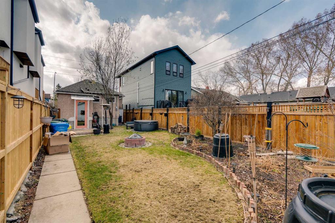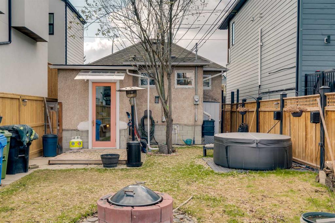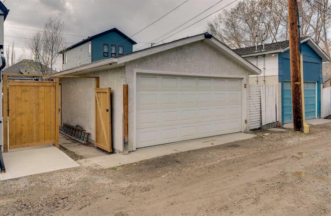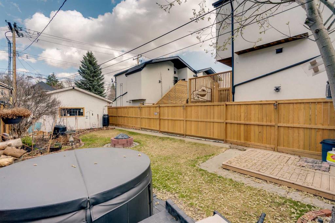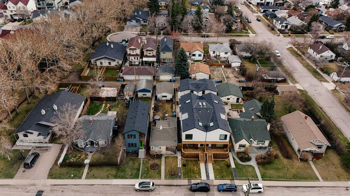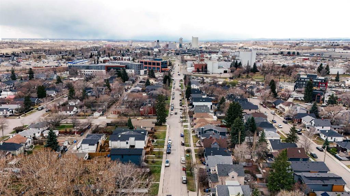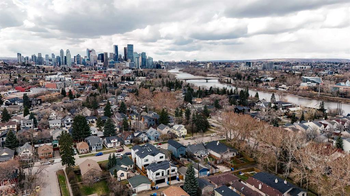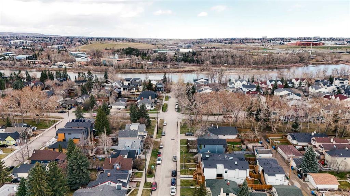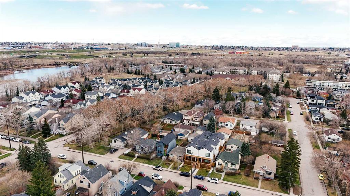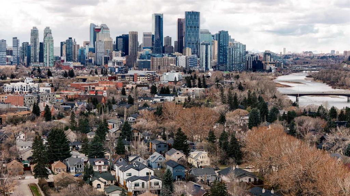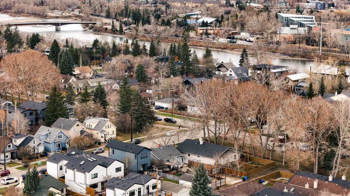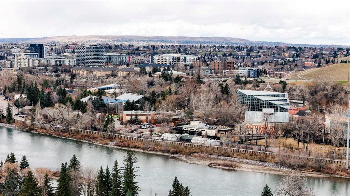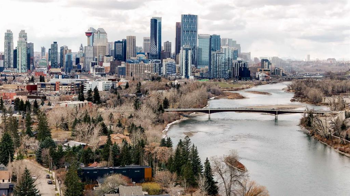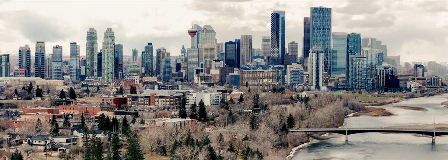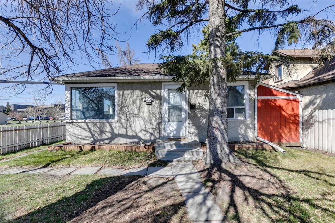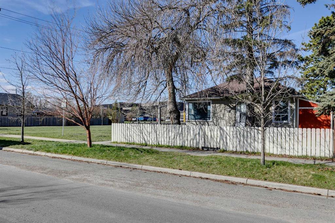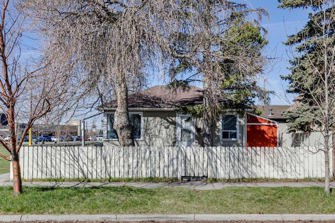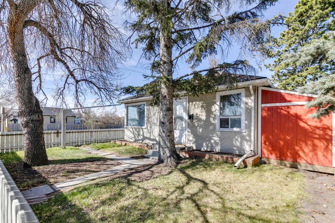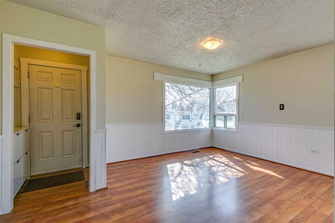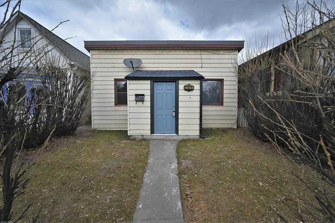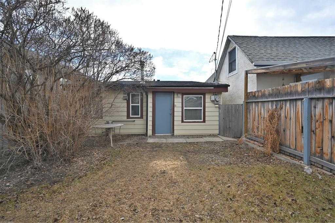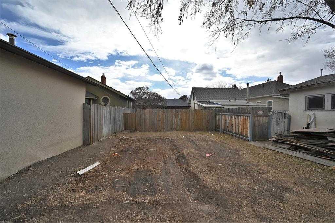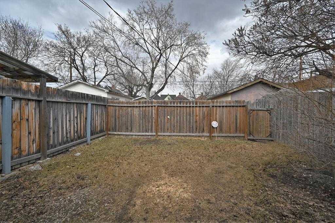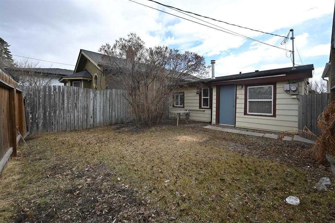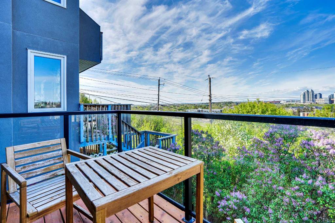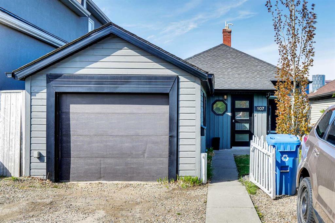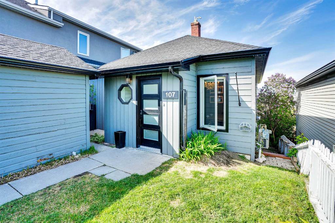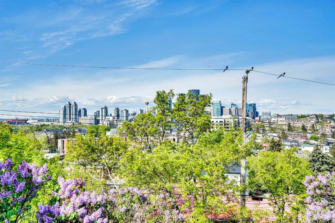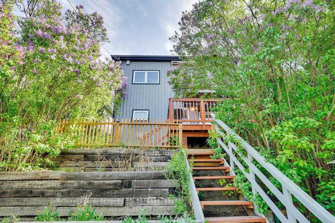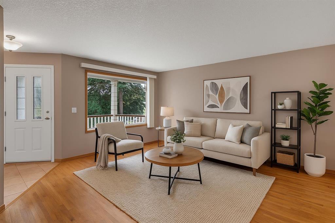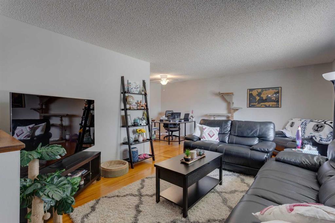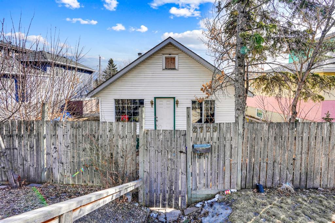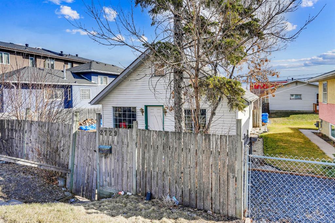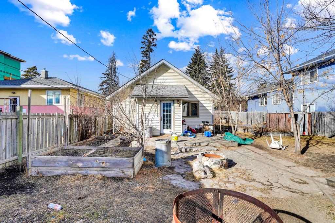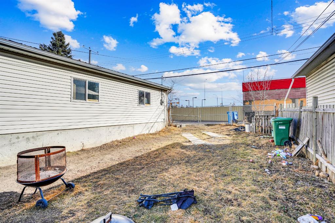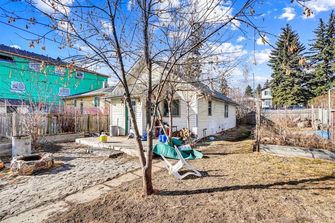1416 15 Street SE
Calgary T2G 3L7
MLS® Number: A2214168
$ 574,900
2
BEDROOMS
1 + 0
BATHROOMS
1910
YEAR BUILT
Beautiful 1910 seamlessly combines character and modern conveniences while still maintaining its original charm. Phenomenally located in trendy Inglewood on an extra deep 130’ lot within walking distance to the river and the numerous diverse shops, restaurants, breweries and more that this vibrant community is known for. Enjoy the easy access to major roadways when you do need to leave the neighbourhood. The bright and airy interior is bathed in natural light accenting the antique details and gleaming hardwood floors. Relaxation is inviting in the timeless living room with a reclaimed wood accent wall adding to its charm. White and neutral the galley-style kitchen features a perfect mix of sleek cabinetry and beautiful wood open shelving creating an eclectic vibe. The primary bedroom is spacious with a large window framing mature tree views. A second bedroom/den easily accommodates guests or a home office. The enchanting bathroom is complete with the original claw-foot tub and an updated custom vanity. Downstairs, concrete polished floors and abundant storage grace the large laundry room with the added convenience of a utility sink. A ton more space awaits your design ideas. The extra deep lot allows for a huge backyard oasis with established gardens, mature landscaping and a built-in firepit for roasting marshmallows under the stars. Further adding to your comfort is a double detached garage keeping vehicles safely out of the elements. Located in an unsurpassable inner-city community encouraging you to enjoy a game of tennis at the courts or a winter skate at the outdoor rink, take a bike ride along the extensive river pathway system, get in touch with nature at the bird sanctuary or stroll along lively 9th Avenue. Schools, numerous parks and multiple transit options are all within walking distance. Truly an outstanding location for this turn of the century home! Don’t miss your chance to own a piece of Calgary’s history!
| COMMUNITY | Inglewood |
| PROPERTY TYPE | Detached |
| BUILDING TYPE | House |
| STYLE | Bungalow |
| YEAR BUILT | 1910 |
| SQUARE FOOTAGE | 715 |
| BEDROOMS | 2 |
| BATHROOMS | 1.00 |
| BASEMENT | Full, Partially Finished |
| AMENITIES | |
| APPLIANCES | Dishwasher, Dryer, Electric Stove, Freezer, Garage Control(s), Range Hood, Refrigerator, Washer, Window Coverings |
| COOLING | None |
| FIREPLACE | N/A |
| FLOORING | Hardwood |
| HEATING | Forced Air, Natural Gas |
| LAUNDRY | In Basement, Sink |
| LOT FEATURES | Back Lane, Back Yard, Garden, Landscaped, Many Trees |
| PARKING | Double Garage Detached |
| RESTRICTIONS | None Known |
| ROOF | Asphalt Shingle |
| TITLE | Fee Simple |
| BROKER | Real Broker |
| ROOMS | DIMENSIONS (m) | LEVEL |
|---|---|---|
| Laundry | 15`5" x 9`9" | Basement |
| 4pc Bathroom | 8`11" x 6`8" | Main |
| Living Room | 11`11" x 7`10" | Main |
| Kitchen | 7`1" x 13`4" | Main |
| Dining Room | 12`0" x 9`5" | Main |
| Bedroom | 9`1" x 9`6" | Main |
| Bedroom - Primary | 8`11" x 12`7" | Main |

