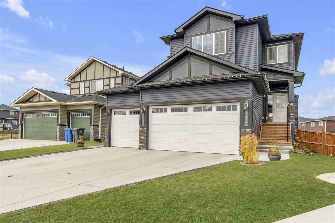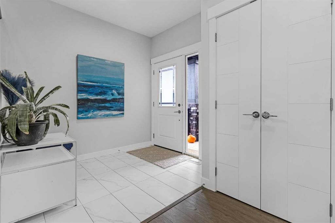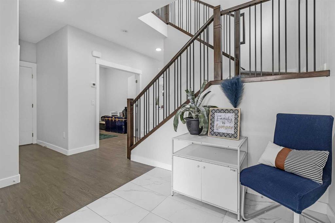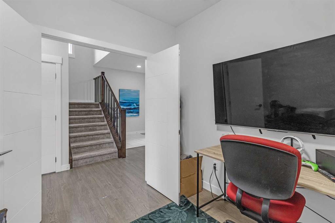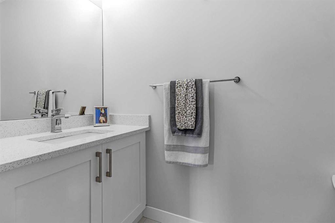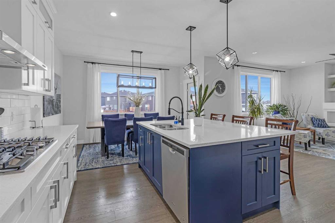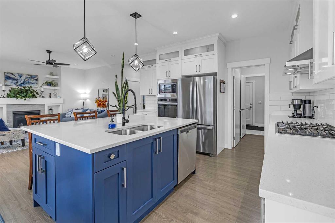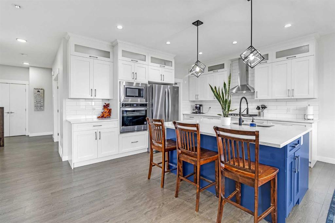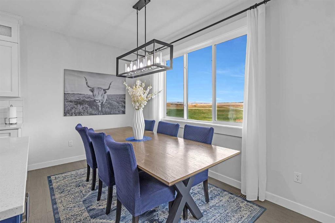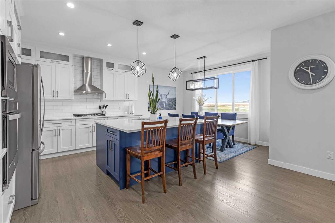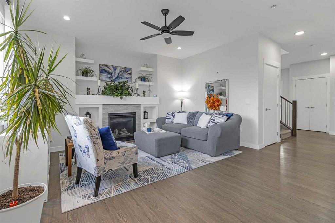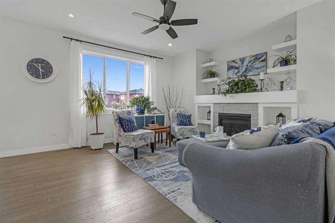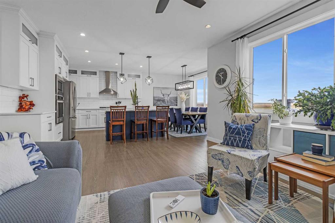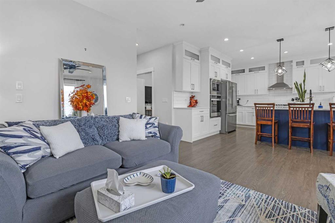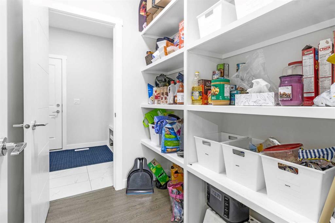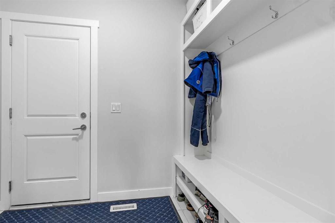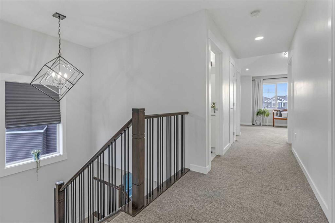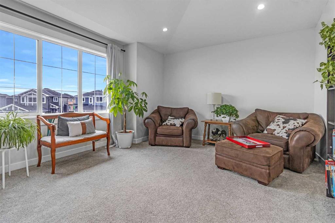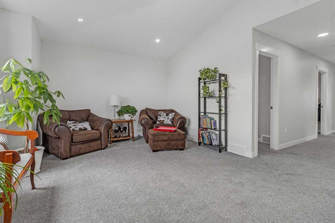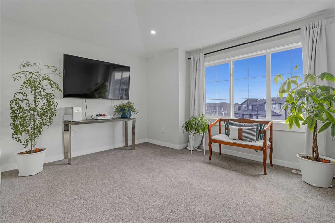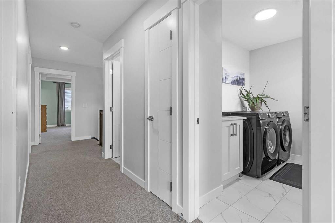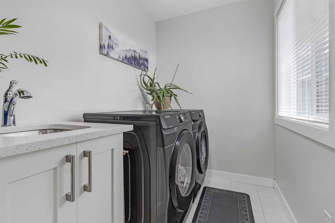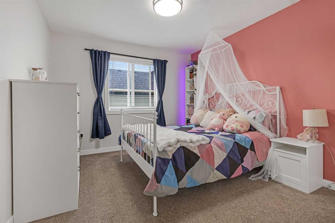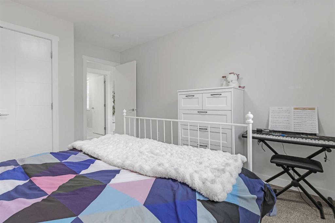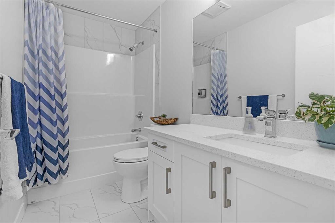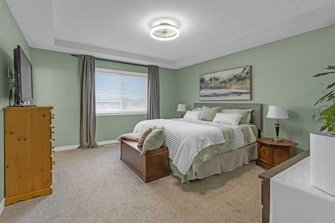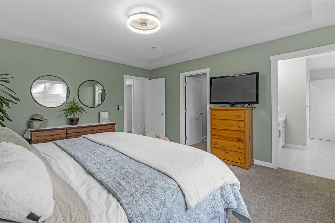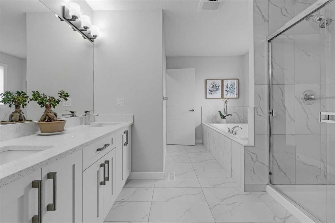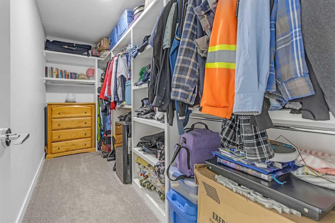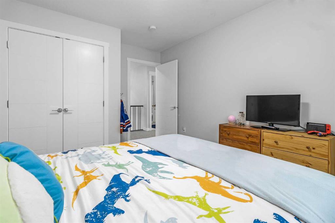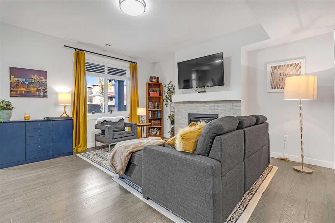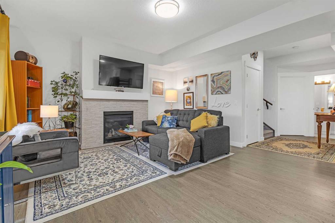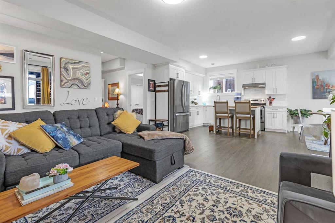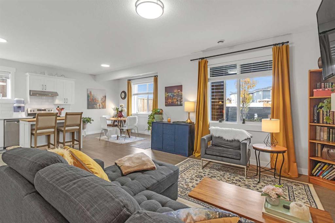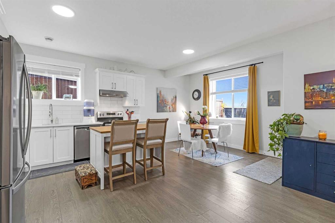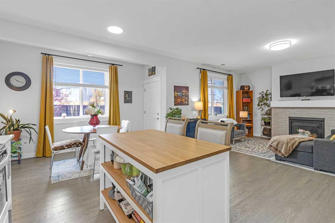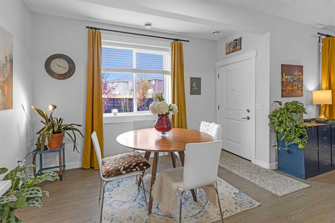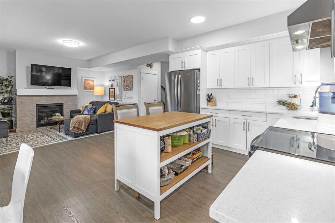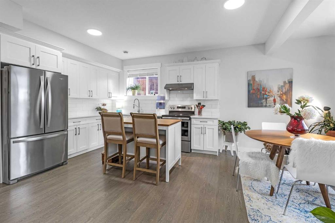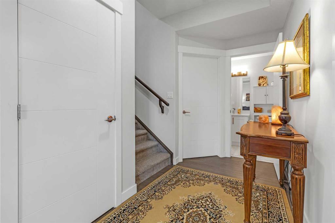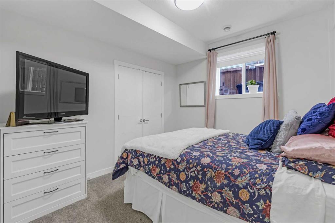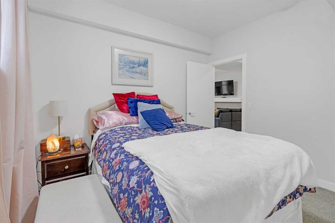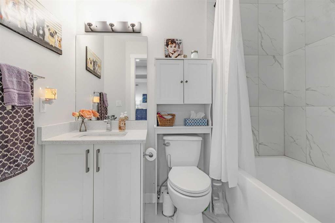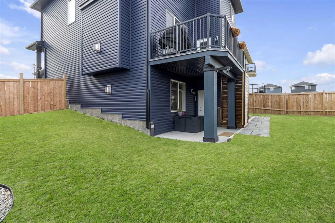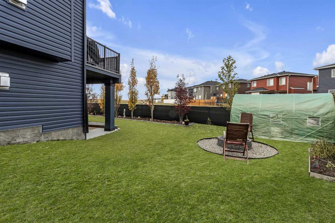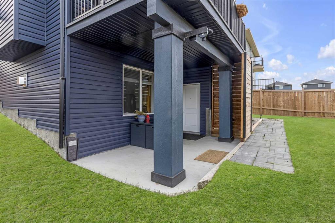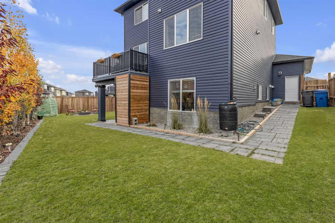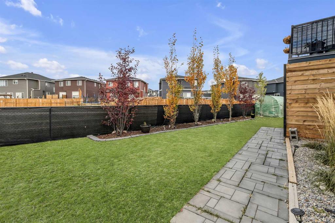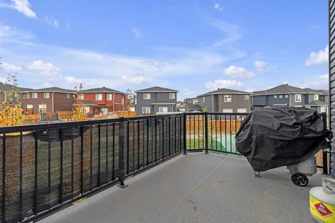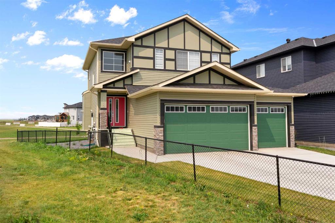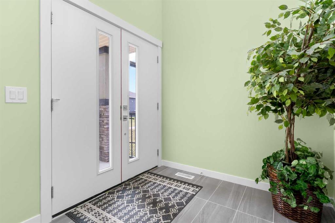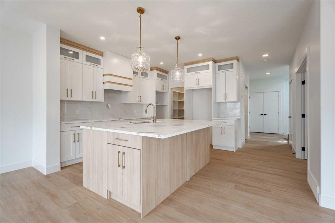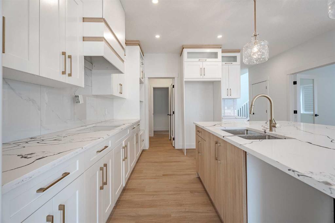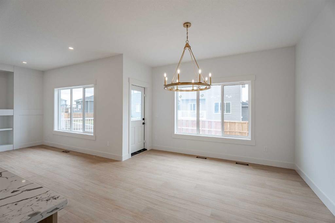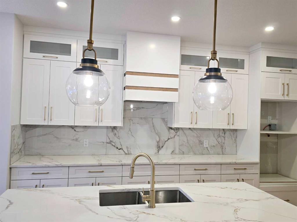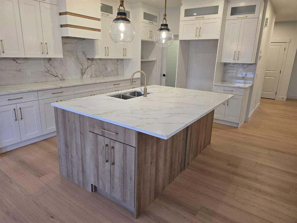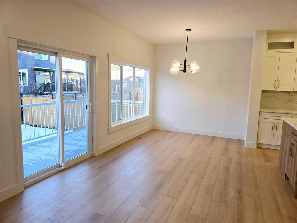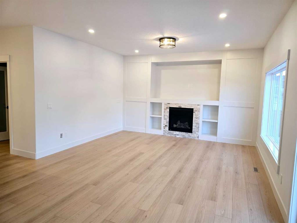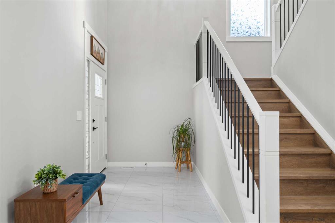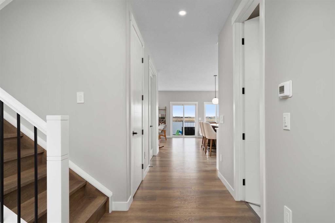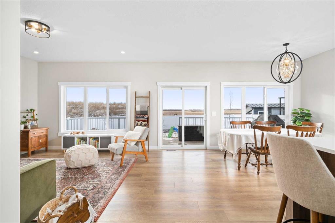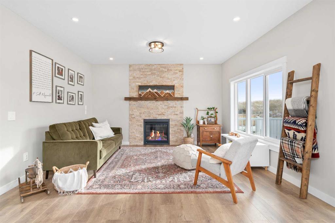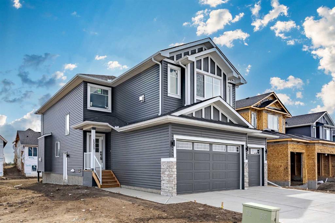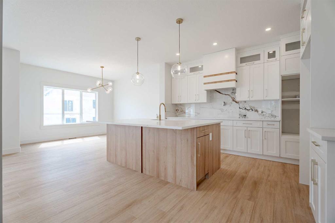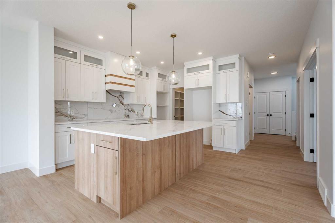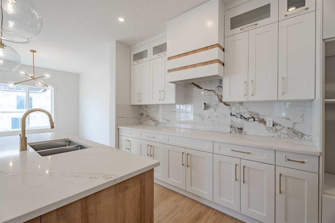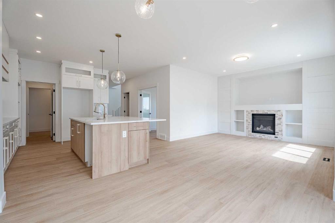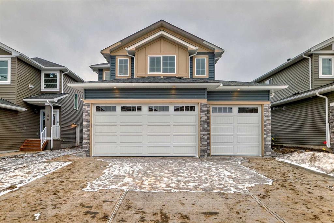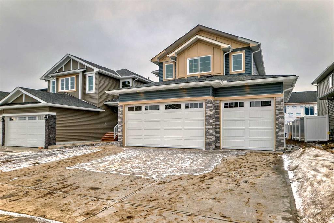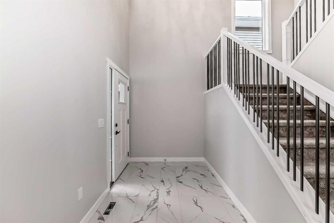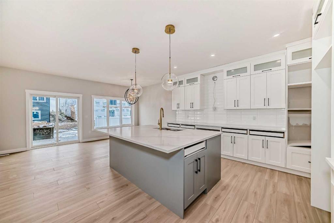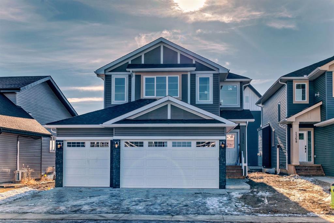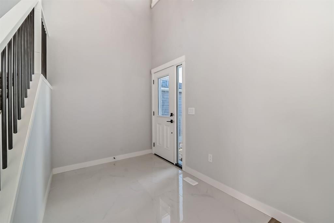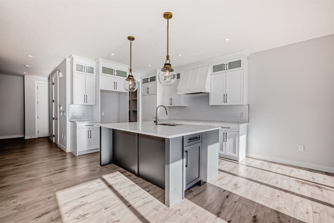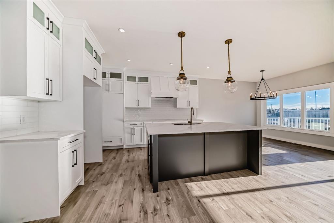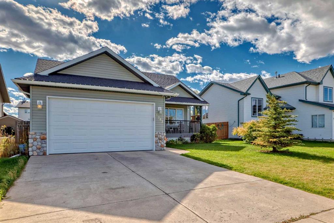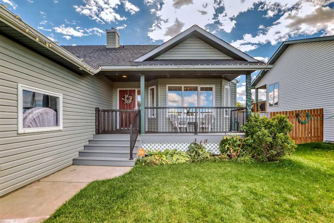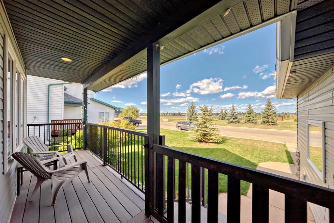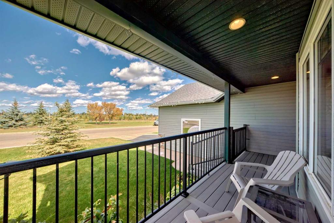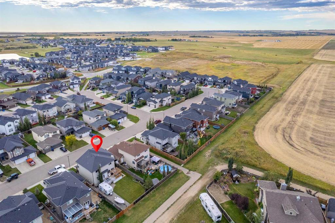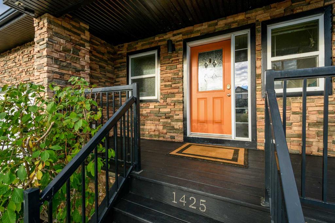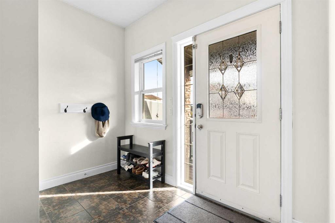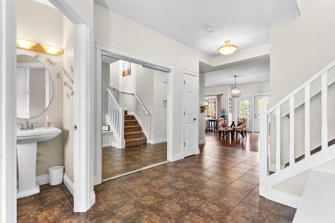$ 750,000
4
BEDROOMS
3 + 1
BATHROOMS
2,272
SQUARE FEET
2020
YEAR BUILT
Welcome to your dream home in the charming town of Carstairs! This stunning, fully finished property offers over 3,100 sq/ft of beautifully developed living space. Step into the heart of the home—an open concept kitchen featuring modern finishes, quartz countertops, elegant white cabinetry, and high-end stainless steel appliances, including a gas cooktop and hood. The kitchen flows seamlessly into the dining area and spacious living room, centered around a cozy gas fireplace—perfect for entertaining or family nights in.Upstairs, you'll find a luxurious master retreat complete with a spa-like 5-piece ensuite. Two additional bedrooms, a large bonus room, and the convenience of an upstairs laundry room provide the ideal layout for family living.The fully finished walkout basement features a separate entry and a thoughtfully designed contemporary living space with the same high-quality finishes as the main floor. This lower level includes a second kitchen, 4-piece bathroom, an additional washer and dryer, comfortable bedroom, and a living area with its own gas fireplace, ideal for extended family or guests.The home is complete with a triple garage, a large landscaped yard, and is located on a quiet cul de sac adjacent to a green space. Home comes with two sets of washer/dryers, two fridges, two ovens, two dishwashers. Don’t miss the opportunity to make this exceptional property yours!
| COMMUNITY | |
| PROPERTY TYPE | Detached |
| BUILDING TYPE | House |
| STYLE | 2 Storey |
| YEAR BUILT | 2020 |
| SQUARE FOOTAGE | 2,272 |
| BEDROOMS | 4 |
| BATHROOMS | 4.00 |
| BASEMENT | Finished, Full, Walk-Out To Grade |
| AMENITIES | |
| APPLIANCES | Built-In Oven, Built-In Refrigerator, Dishwasher, Electric Stove, Gas Cooktop, Microwave, Range Hood, Refrigerator, Washer/Dryer, Washer/Dryer Stacked, Window Coverings |
| COOLING | None |
| FIREPLACE | Gas |
| FLOORING | Carpet, Tile, Vinyl |
| HEATING | Forced Air |
| LAUNDRY | In Basement, Upper Level |
| LOT FEATURES | Low Maintenance Landscape, Pie Shaped Lot, Private, Views |
| PARKING | Triple Garage Attached |
| RESTRICTIONS | Utility Right Of Way |
| ROOF | Asphalt Shingle |
| TITLE | Fee Simple |
| BROKER | CIR Realty |
| ROOMS | DIMENSIONS (m) | LEVEL |
|---|---|---|
| 4pc Bathroom | Basement | |
| Kitchen | 12`3" x 19`8" | Basement |
| Bedroom | 11`3" x 10`4" | Basement |
| Game Room | 13`10" x 15`3" | Basement |
| Living Room | 14`9" x 15`0" | Main |
| 2pc Bathroom | Main | |
| Den | 8`7" x 8`11" | Main |
| Dining Room | 14`6" x 8`3" | Main |
| Kitchen | 14`6" x 11`10" | Main |
| Foyer | 6`7" x 8`6" | Main |
| 4pc Bathroom | Second | |
| 5pc Ensuite bath | Second | |
| Bedroom | 13`6" x 10`6" | Second |
| Bedroom | 13`6" x 10`7" | Second |
| Bedroom - Primary | 13`7" x 15`1" | Second |
| Family Room | 16`11" x 13`2" | Second |

