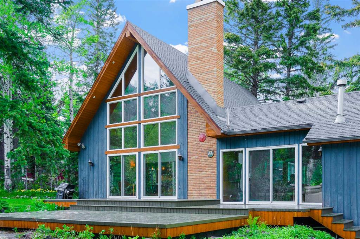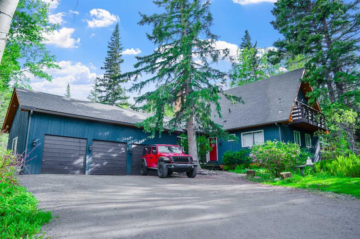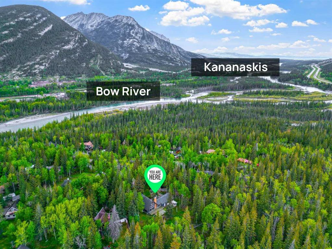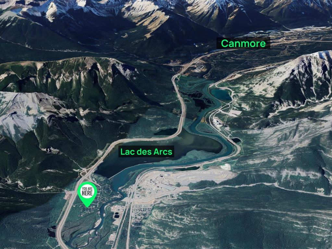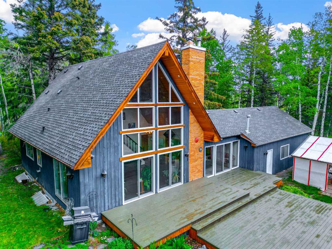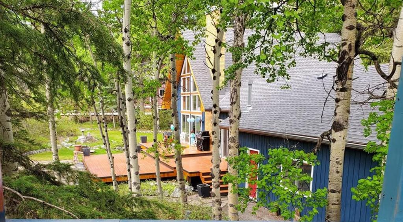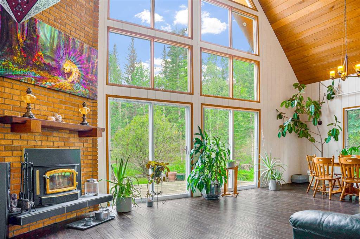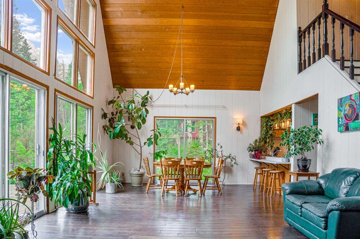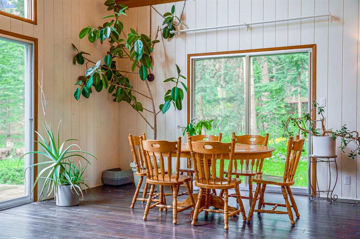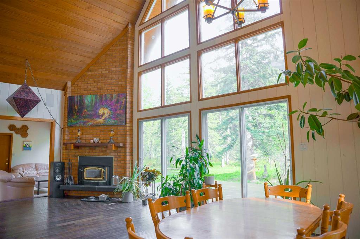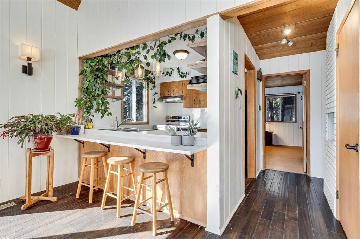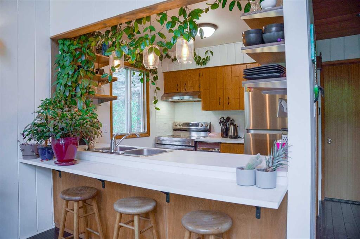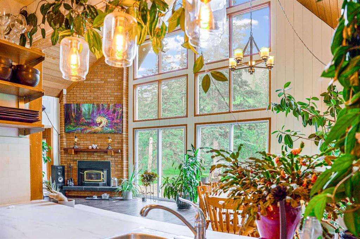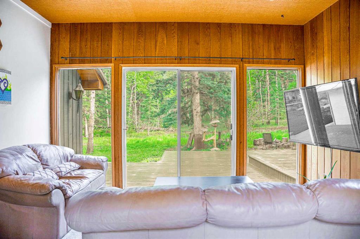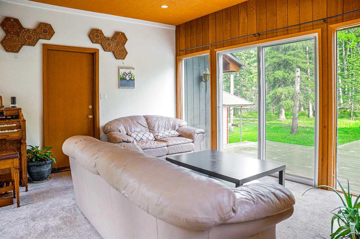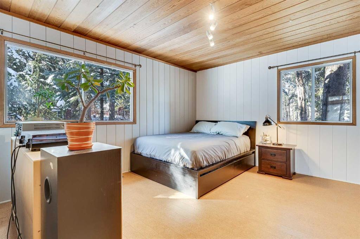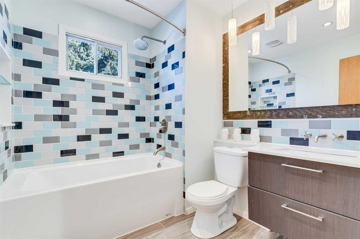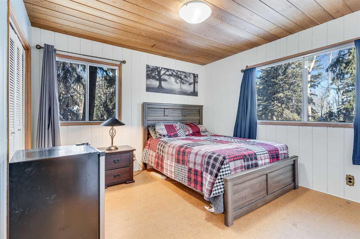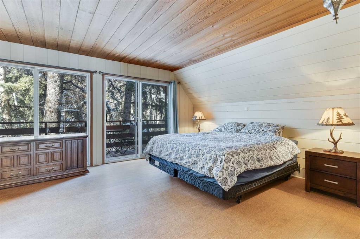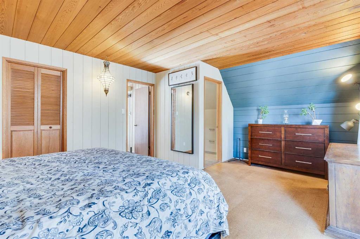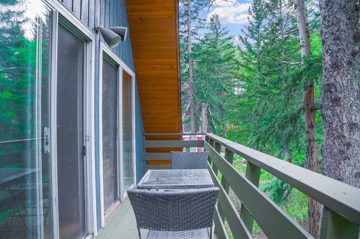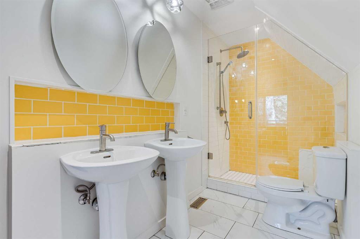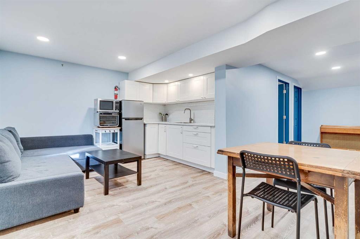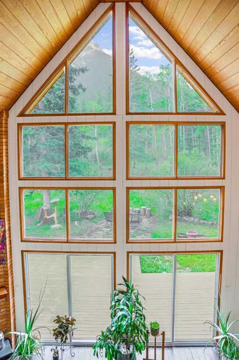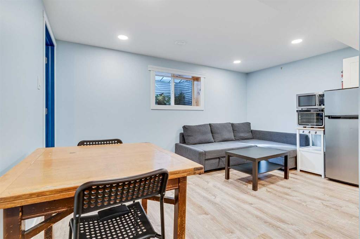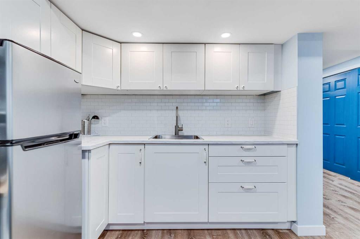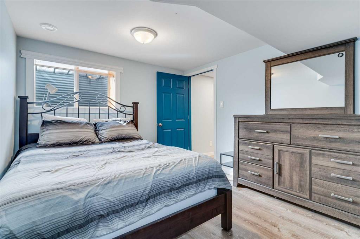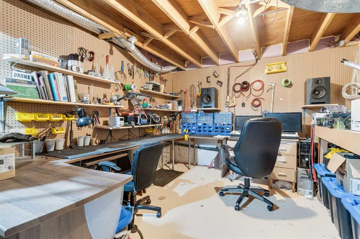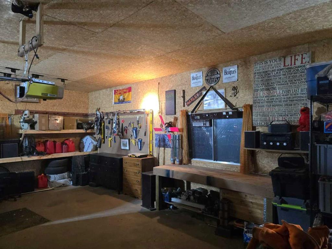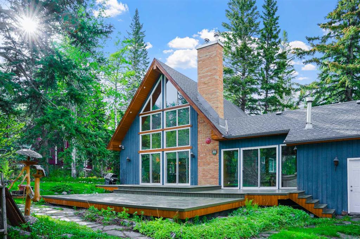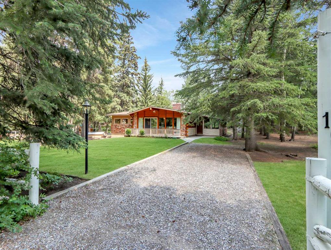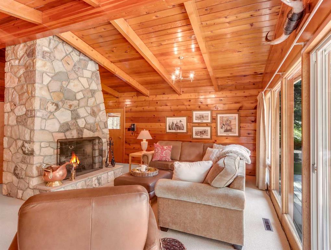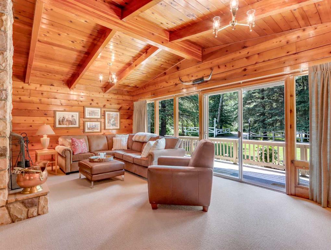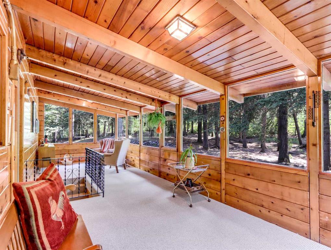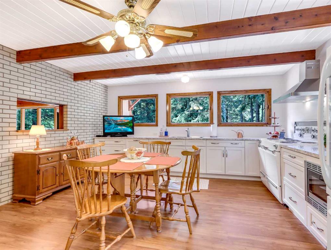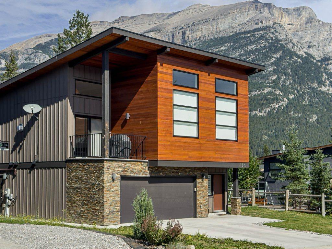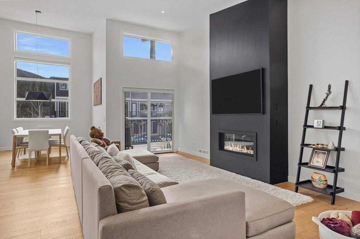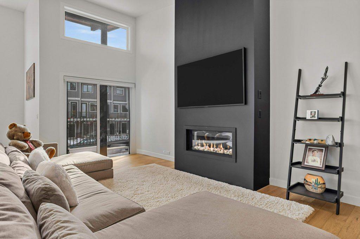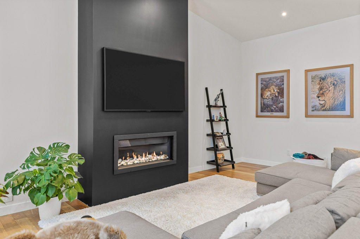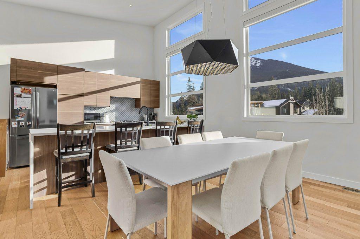$ 1,499,900
4
BEDROOMS
3 + 0
BATHROOMS
1,668
SQUARE FEET
1976
YEAR BUILT
Welcome to 14 Heart Place, a rare and exquisitely unique mountain retreat in the highly sought-after hamlet of Lac Des Arcs. This stunning fully finished, 4-bedroom, 3-bathroom home is designed to embrace the breathtaking Rocky Mountain views with floor-to-ceiling windows, a vaulted ceiling, and an inviting wood-burning fireplace—perfect for cozy nights or entertaining. The open-concept layout flows seamlessly, featuring a modern kitchen with brand-new stainless steel appliances, white subway tile, and an eating ledge that connects to the spacious dining area. Beautiful hardwood flooring adds warmth throughout the home. The main level also includes a family/flex room, two generous bedrooms, and a 4-piece bathroom. Upstairs, escape to your private master retreat, complete with a 4-piece ensuite and your very own balcony—a tranquil space to soak in the peace and quiet of the mountains. The developed lower level offers a gaming/family room with a kitchenette or wet bar, a fourth bedroom, a 3-piece bathroom, a workshop, a laundry area, and ample storage. Outside, the large private lot is perfect for outdoor lovers. Relax by the fire pit retreat, or take a short stroll to Heart Creek, which flows just beyond the property. This location is a dream for adventurers—just steps from world-class hiking, biking trails, Grotto Canyon, climbing routes, and river access. A triple-car garage ensures plenty of room for vehicles and gear. Located just 15 minutes from Canmore and offering easy access to Banff, Lake Louise, and top ski resorts, this home is the perfect blend of mountain escape and modern convenience. Whether you're seeking a seasonal getaway or a full-time residence, this is a rare opportunity in an area where properties seldom come to market. Don’t miss your chance to own this piece of true mountain paradise!
| COMMUNITY | |
| PROPERTY TYPE | Detached |
| BUILDING TYPE | House |
| STYLE | 1 and Half Storey, Acreage with Residence |
| YEAR BUILT | 1976 |
| SQUARE FOOTAGE | 1,668 |
| BEDROOMS | 4 |
| BATHROOMS | 3.00 |
| BASEMENT | Finished, Full |
| AMENITIES | |
| APPLIANCES | Dishwasher, Dryer, Electric Stove, Range Hood, Refrigerator, Trash Compactor, Washer |
| COOLING | None |
| FIREPLACE | Brick Facing, Living Room, Wood Burning |
| FLOORING | Carpet, Cork, Hardwood, Laminate, Tile |
| HEATING | Forced Air, Natural Gas |
| LAUNDRY | In Basement |
| LOT FEATURES | Irregular Lot, Landscaped, Private, Treed |
| PARKING | Heated Garage, Triple Garage Attached |
| RESTRICTIONS | None Known |
| ROOF | Asphalt Shingle |
| TITLE | Fee Simple |
| BROKER | eXp Realty |
| ROOMS | DIMENSIONS (m) | LEVEL |
|---|---|---|
| Game Room | 14`6" x 9`8" | Basement |
| Kitchenette | 8`7" x 4`7" | Basement |
| Bedroom | 9`8" x 10`8" | Basement |
| Storage | 8`9" x 3`10" | Basement |
| Laundry | 14`8" x 13`8" | Basement |
| Workshop | 11`4" x 10`11" | Basement |
| 3pc Bathroom | Basement | |
| Living Room | 18`2" x 13`3" | Main |
| Family Room | 14`4" x 13`10" | Main |
| Dining Room | 15`0" x 12`2" | Main |
| Kitchen | 8`3" x 7`10" | Main |
| Bedroom | 13`3" x 11`4" | Main |
| Bedroom | 10`10" x 11`2" | Main |
| 4pc Bathroom | Main | |
| 4pc Ensuite bath | Second | |
| Bedroom - Primary | 13`11" x 18`8" | Second |

