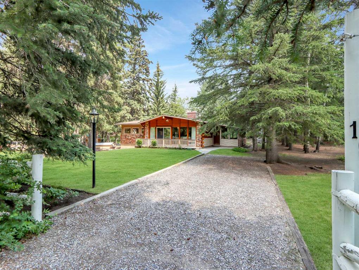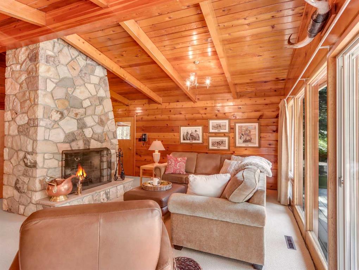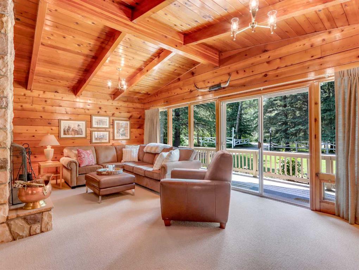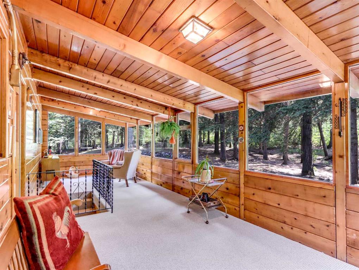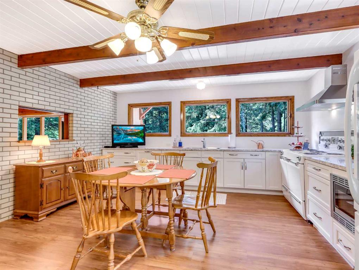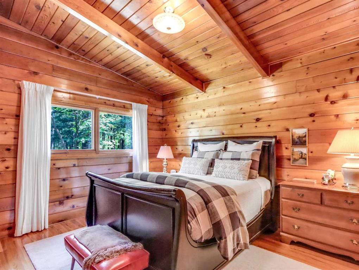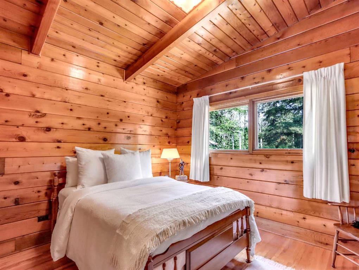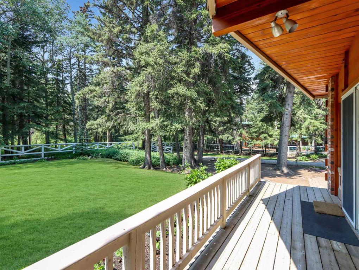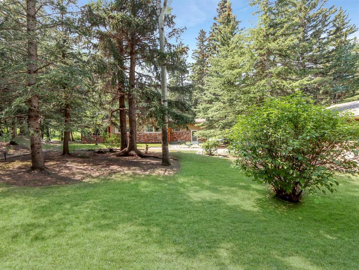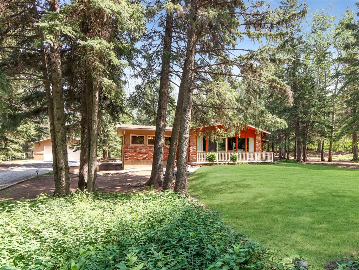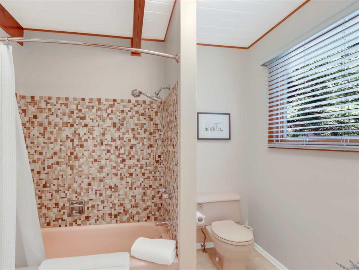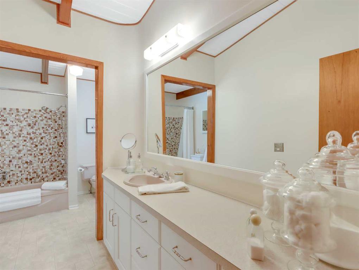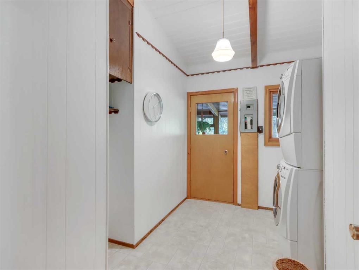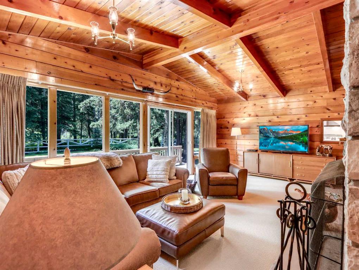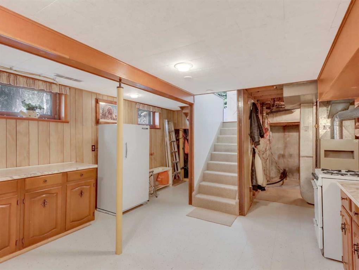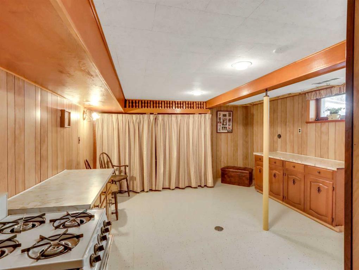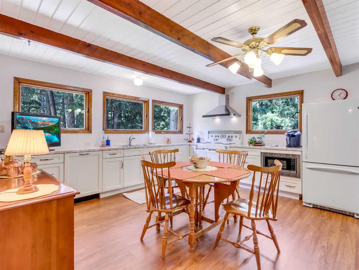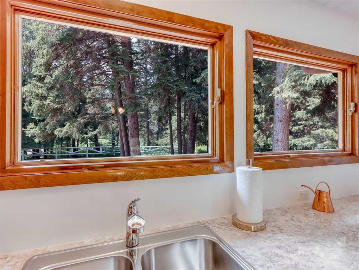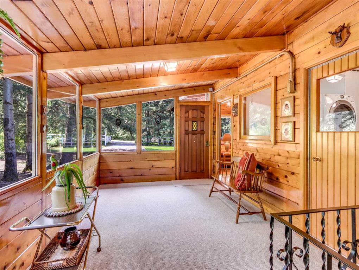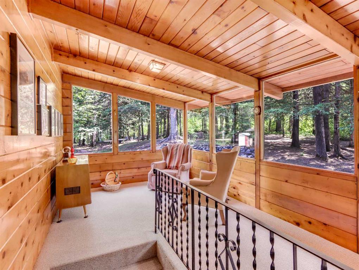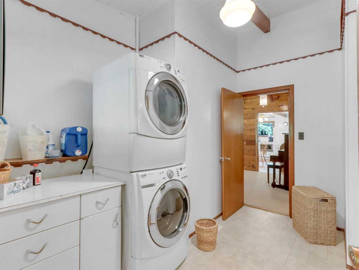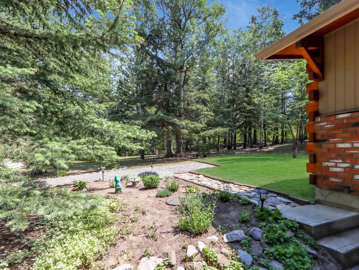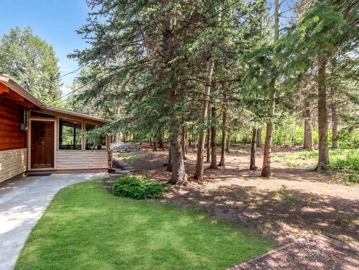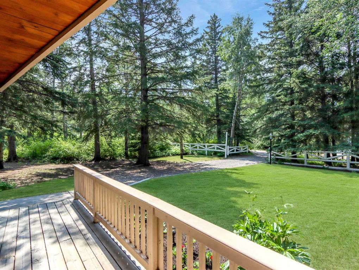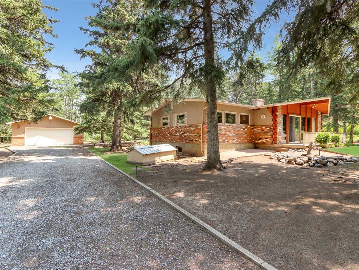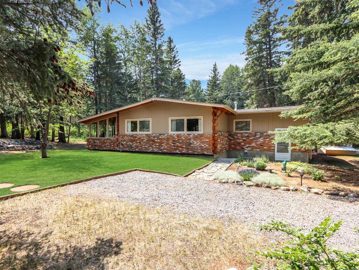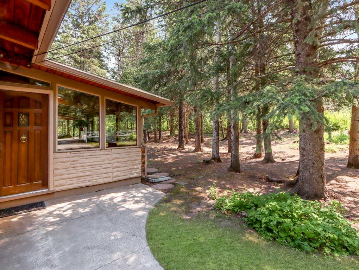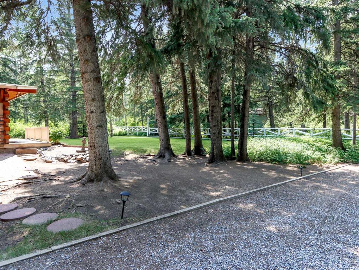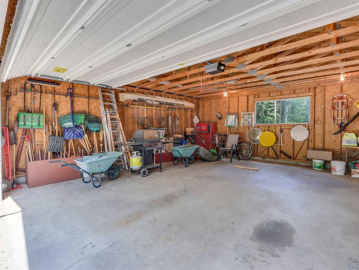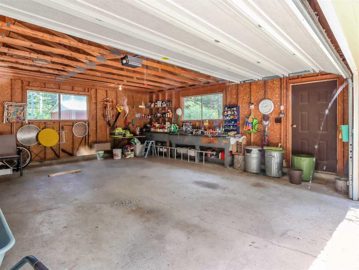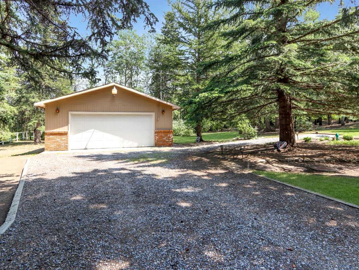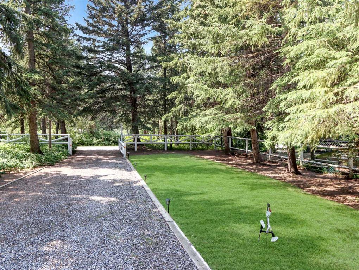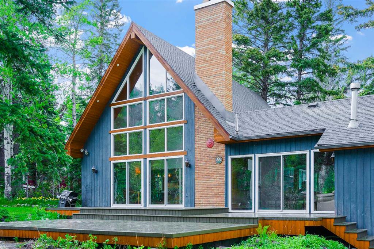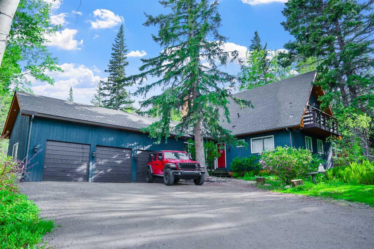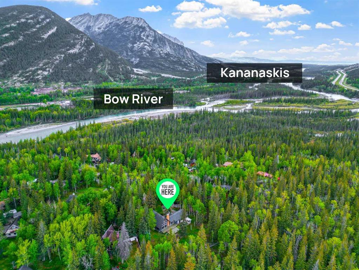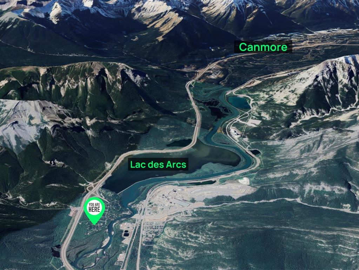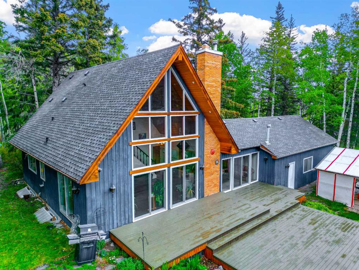$ 1,375,000
2
BEDROOMS
1 + 0
BATHROOMS
1,733
SQUARE FEET
1961
YEAR BUILT
The tranquility of Lac Des Arcs is in full display on this huge idyllic 30,000+ sq ft lot with a stunningly kept beautiful home that shows such a pride of ownership the minute you arrive. This bungalow has over 1700 square feet on the main level with bonus space in the lower. With two large living spaces along with a large, upgraded kitchen, this home is a perfect place to enjoy your friends and family. All the living spaces enjoy wall to wall windows that bring in the light and nature beyond. 2+ bedrooms, a large full bath along with laundry room complete this level. In the lower level you will find a flex room along with extra storage. Other features include a feature wood burning fireplace in the living room, sun flooded family room or 3rd bedroom, an oversized detached double garage and outdoor spaces galore including the front deck, back patio and a beautifully landscaped yard that backs on to Heart Creek. This is your chance for your private Rocky Mountain retreat.
| COMMUNITY | |
| PROPERTY TYPE | Detached |
| BUILDING TYPE | House |
| STYLE | Bungalow |
| YEAR BUILT | 1961 |
| SQUARE FOOTAGE | 1,733 |
| BEDROOMS | 2 |
| BATHROOMS | 1.00 |
| BASEMENT | Partial, Partially Finished |
| AMENITIES | |
| APPLIANCES | Dishwasher, Dryer, Electric Oven, Garage Control(s), Refrigerator, Washer, Window Coverings |
| COOLING | None |
| FIREPLACE | Living Room, Wood Burning |
| FLOORING | Carpet, Wood |
| HEATING | Forced Air, Natural Gas |
| LAUNDRY | In Unit |
| LOT FEATURES | Back Yard, Front Yard, Garden, Landscaped |
| PARKING | Double Garage Detached, Gravel Driveway |
| RESTRICTIONS | None Known |
| ROOF | Asphalt Shingle |
| TITLE | Fee Simple |
| BROKER | ROYAL LEPAGE SOLUTIONS |
| ROOMS | DIMENSIONS (m) | LEVEL |
|---|---|---|
| Bonus Room | 13`8" x 21`3" | Lower |
| Other | 5`8" x 11`8" | Lower |
| Kitchen | 19`5" x 15`2" | Main |
| Family Room | 9`8" x 28`5" | Main |
| Living Room | 22`5" x 23`0" | Main |
| Laundry | 10`11" x 10`3" | Main |
| Balcony | 23`11" x 5`7" | Main |
| 4pc Bathroom | 14`6" x 8`6" | Main |
| Bedroom - Primary | 10`11" x 13`2" | Main |
| Bedroom | 10`11" x 10`2" | Main |

