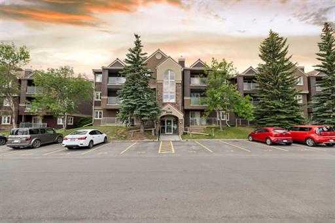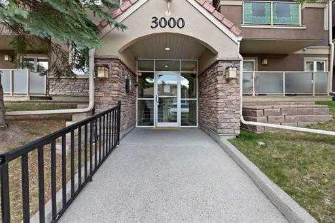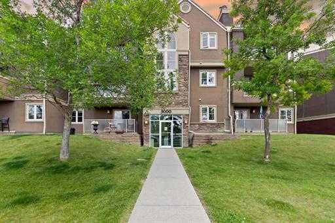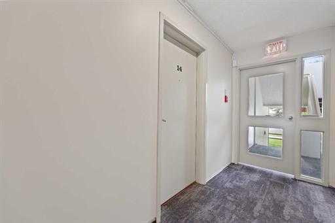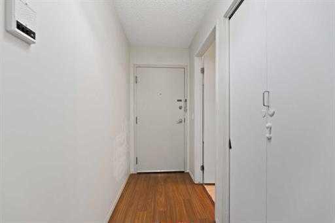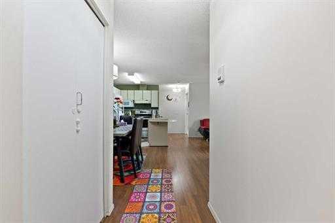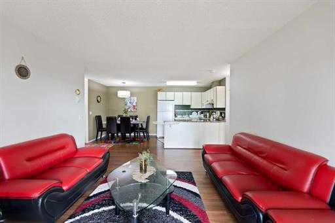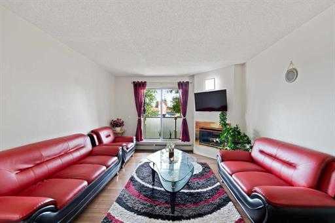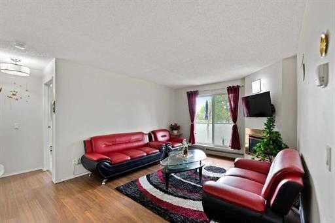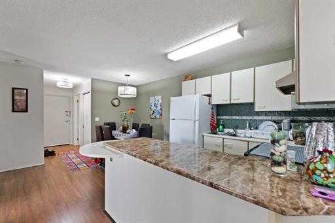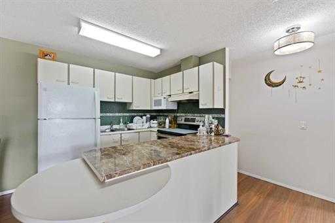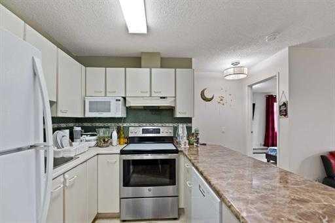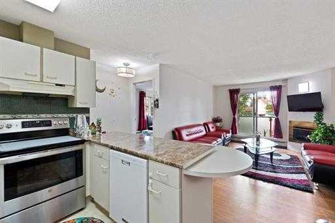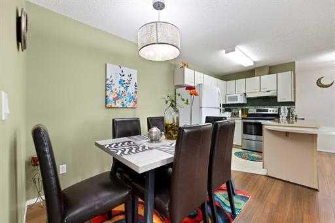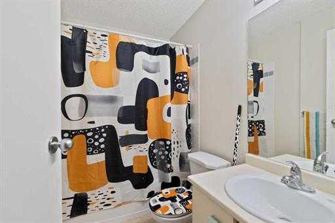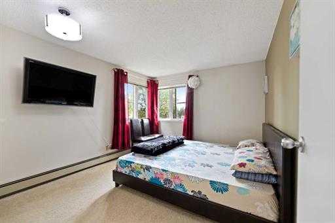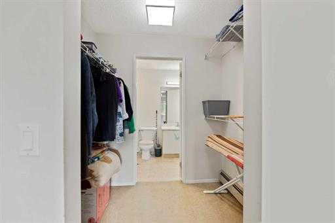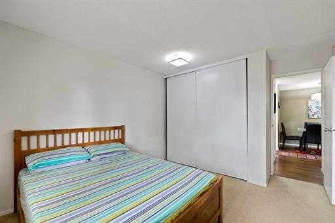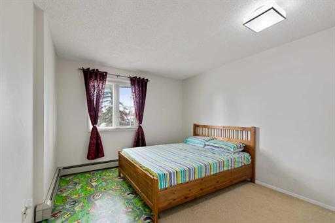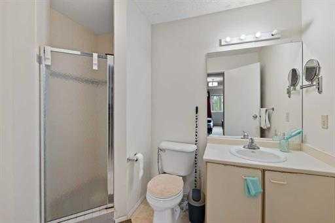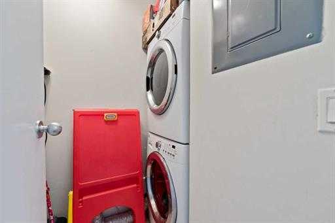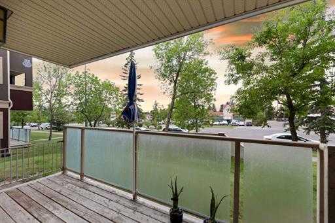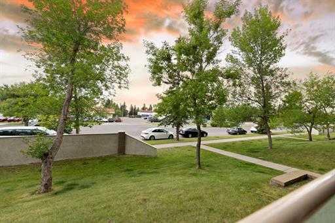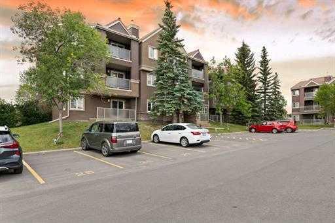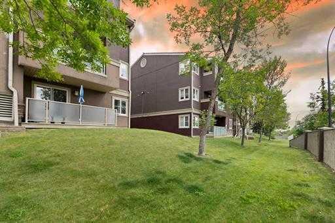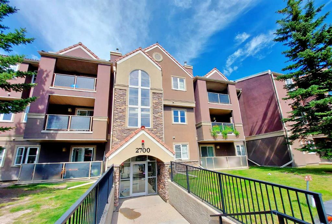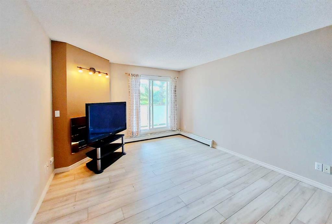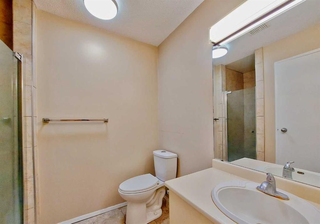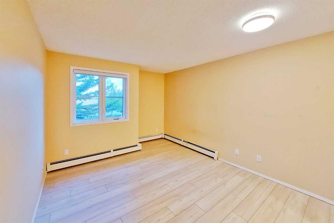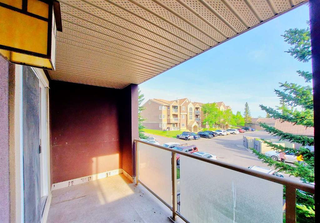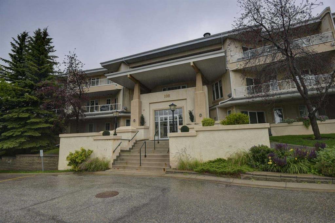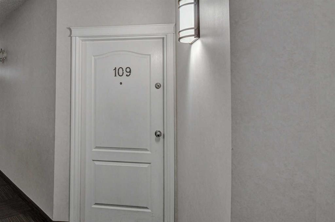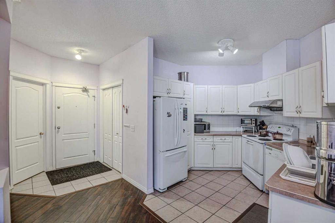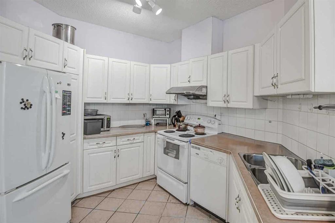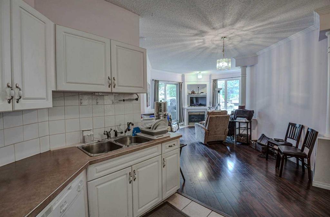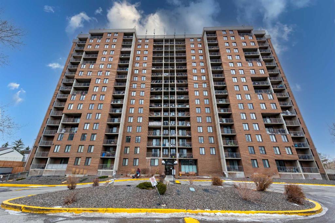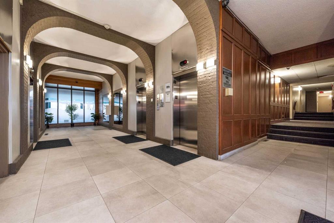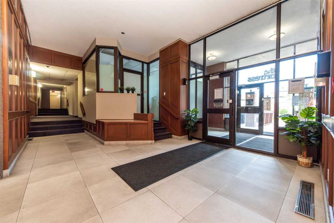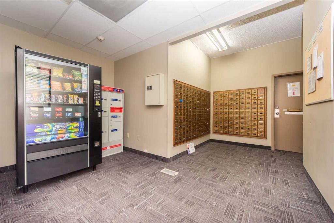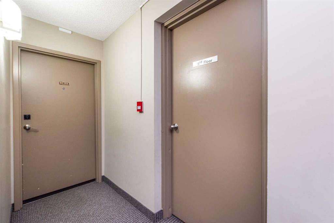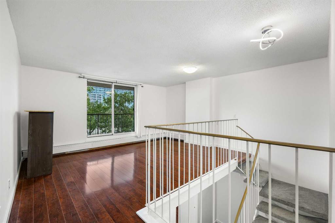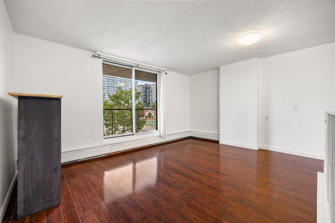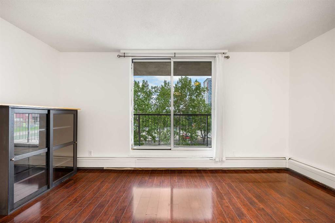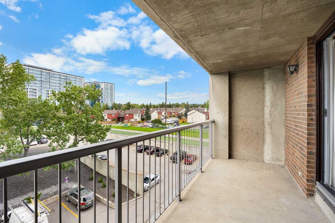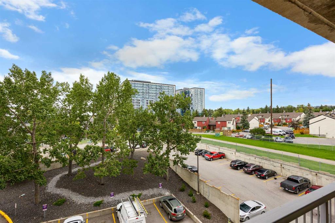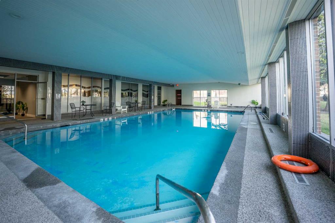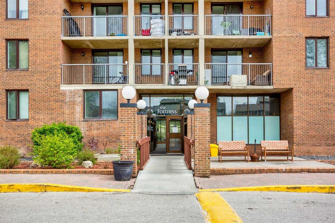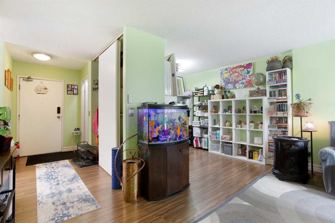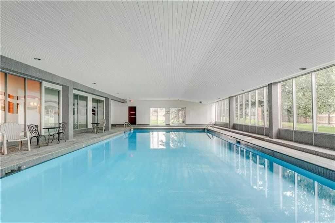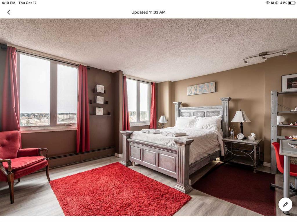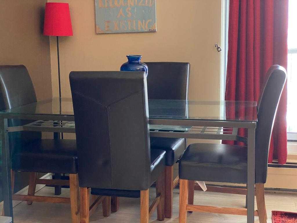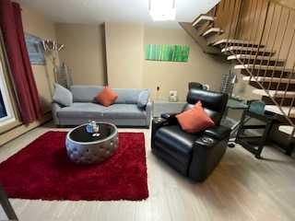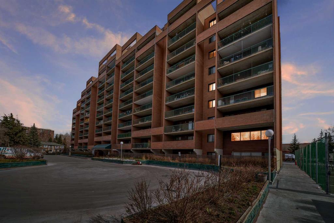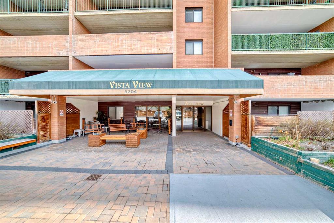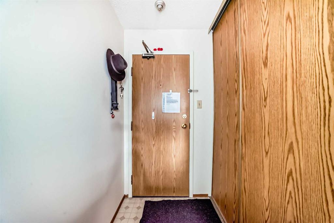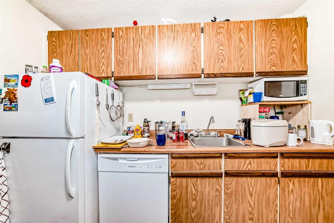14, 3014 Edenwold Heights NW
Calgary T3A3Y8
MLS® Number: A2246096
$ 289,000
2
BEDROOMS
2 + 0
BATHROOMS
871
SQUARE FEET
1990
YEAR BUILT
Main Floor Condo | 2 Bed | 2 Bath | Edgecliffe Estates Welcome to Edgecliffe Estates! This beautifully maintained main floor condo offers over 871 sq ft of functional living space, featuring 2 generous bedrooms and 2 full bathrooms. The open-concept layout is filled with natural light from large windows and includes a bright, west-facing patio—perfect for relaxing or entertaining. Enjoy the convenience of ample in-unit storage and a layout designed for comfortable everyday living. Ideally located close to transit, parks, schools, shopping, and all essential amenities. Residents of Edgecliffe Estates have access to a top-tier recreation facility, including: Indoor swimming pool. Fully equipped fitness center. Steam room and sauna. Games and social room with kitchen – ideal for gatherings Condo fees cover access to all these outstanding amenities. A fantastic opportunity for first-time buyers, downsizers, or investors. Incredible value—schedule your private showing today!
| COMMUNITY | Edgemont |
| PROPERTY TYPE | Apartment |
| BUILDING TYPE | Low Rise (2-4 stories) |
| STYLE | Single Level Unit |
| YEAR BUILT | 1990 |
| SQUARE FOOTAGE | 871 |
| BEDROOMS | 2 |
| BATHROOMS | 2.00 |
| BASEMENT | |
| AMENITIES | |
| APPLIANCES | Dishwasher, Dryer, Electric Stove, Range Hood, Refrigerator, Washer, Window Coverings |
| COOLING | None |
| FIREPLACE | Gas |
| FLOORING | Carpet, Ceramic Tile, Vinyl |
| HEATING | Baseboard |
| LAUNDRY | In Unit |
| LOT FEATURES | |
| PARKING | Stall |
| RESTRICTIONS | None Known |
| ROOF | Clay Tile |
| TITLE | Fee Simple |
| BROKER | First Place Realty |
| ROOMS | DIMENSIONS (m) | LEVEL |
|---|---|---|
| Kitchen | 8`11" x 8`3" | Main |
| Dining Room | 8`5" x 8`3" | Main |
| Laundry | 2`11" x 7`10" | Main |
| Entrance | 3`11" x 7`6" | Main |
| 4pc Bathroom | 4`11" x 7`6" | Main |
| Living Room | 13`0" x 11`9" | Main |
| Bedroom | 11`7" x 10`9" | Main |
| Bedroom - Primary | 12`8" x 10`9" | Main |
| Walk-In Closet | 5`3" x 6`10" | Main |
| 3pc Ensuite bath | 13`0" x 11`9" | Main |
| Balcony | 5`1" x 14`10" | Main |

