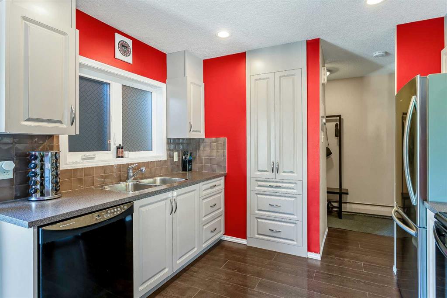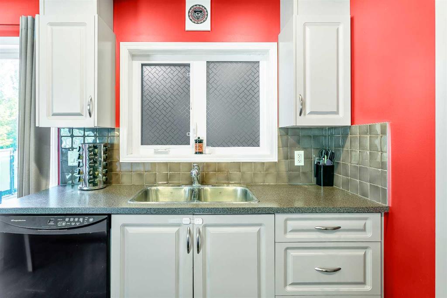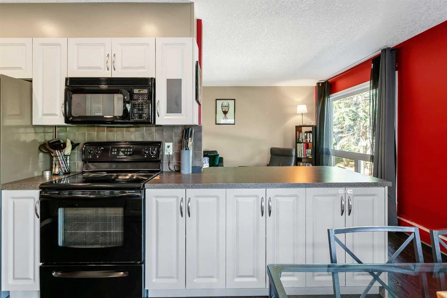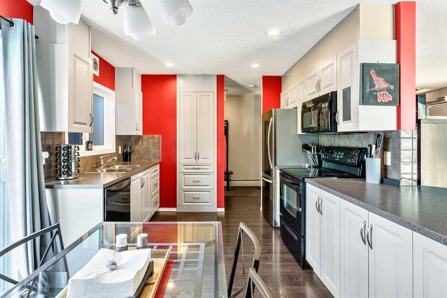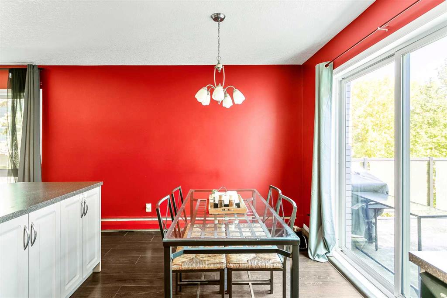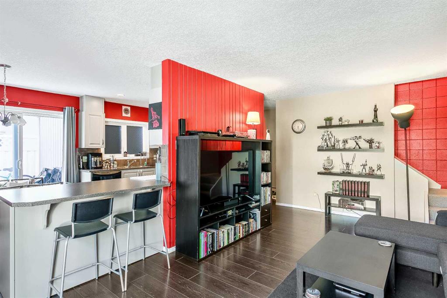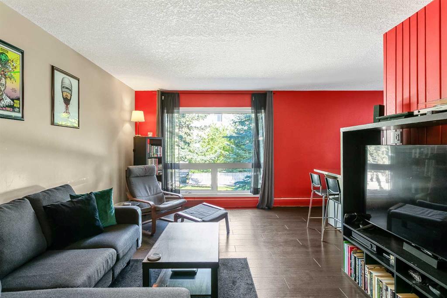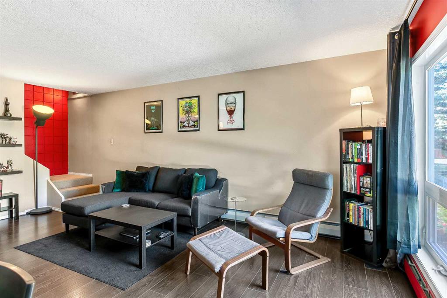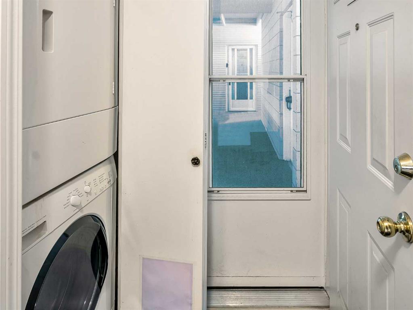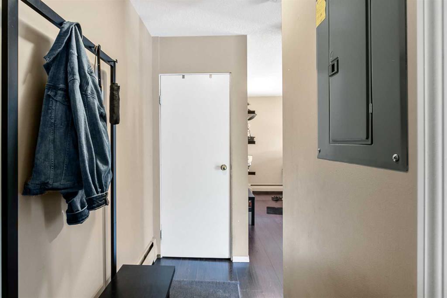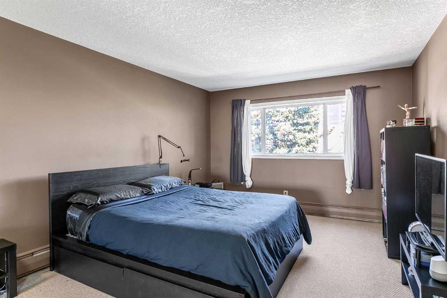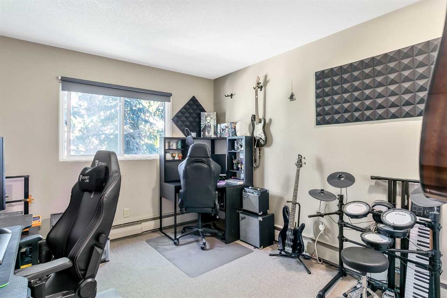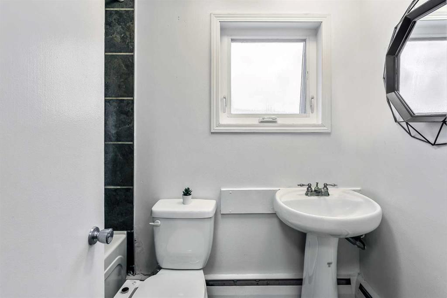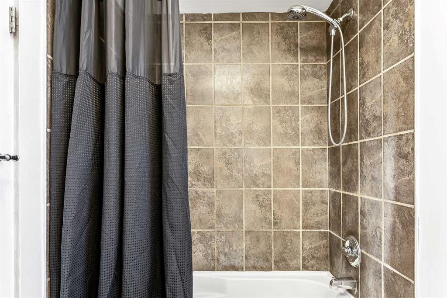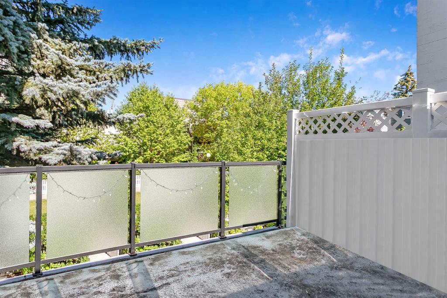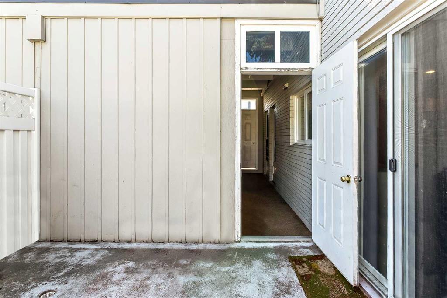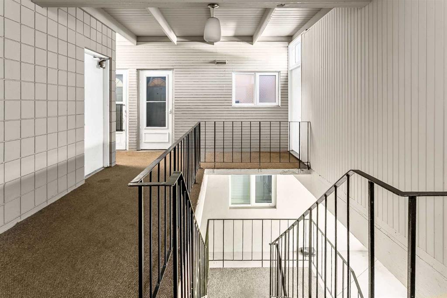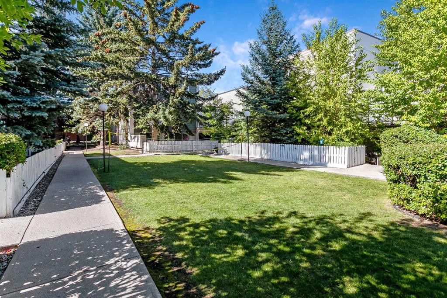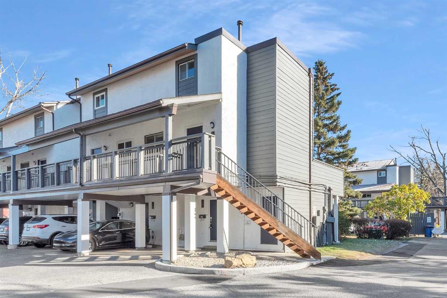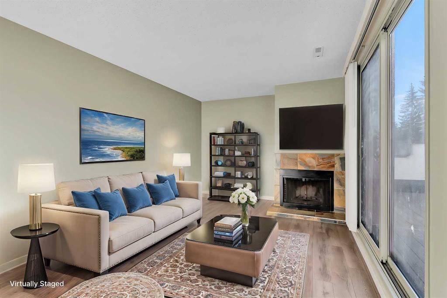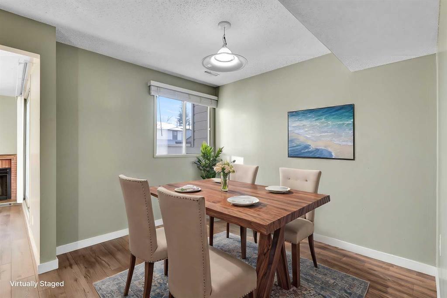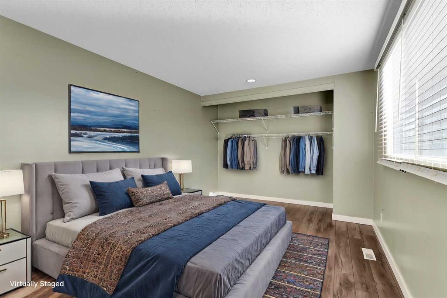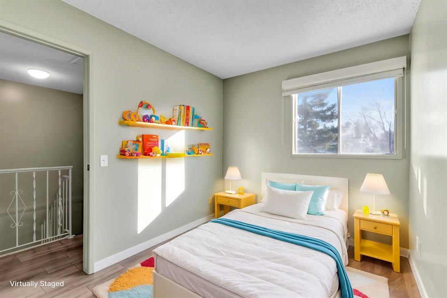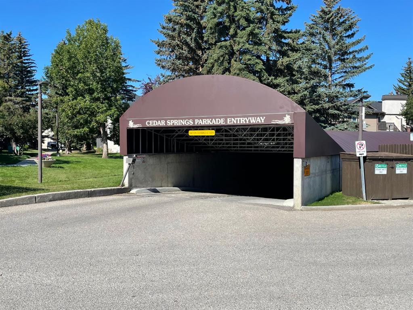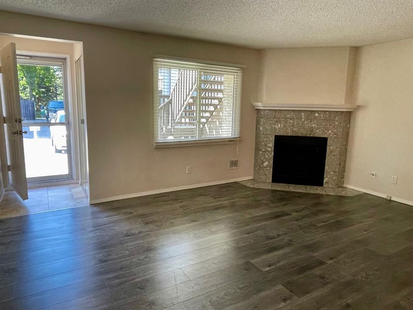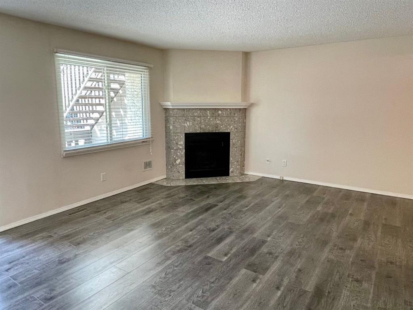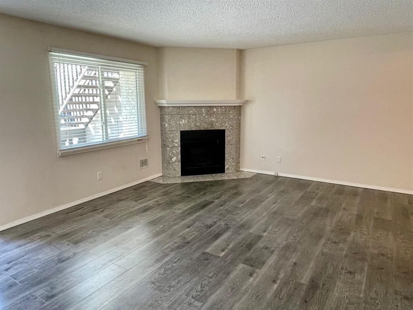138, 6919 Elbow Drive SW
Calgary T2V 0E6
MLS® Number: A2193307
$ 269,900
2
BEDROOMS
1 + 0
BATHROOMS
1962
YEAR BUILT
Amazing opportunity to own a very well maintained 2-storey townhome in the heart of Kelvin Grove! Conveniently situated facing the luscious courtyard and located just off of Elbow Drive, providing quick access to the C-Train, bus and major roadways. Enjoy a beautifully renovated kitchen that provides ample cabinet/counter space & an eating bar. The dining room has easy access to the oversized balcony space where it overlooks the treed courtyard. The living room is spacious and can accommodate a variety of furniture options. A stackable washer & dryer are in the front closet & complete the main floor. Upstairs is home to a very large master bedroom with a large closet, 2nd bedroom, 4pc bathroom & a deep linen closet. The 8' doors upstairs create an elegant and spacious atmosphere. The windows, doors and Hardie Board siding have all been completed in the past 9 years while the roof was just done last year. The unit comes complete with an assigned parking stall and storage locker. The complex also offers a coin operated washer & dryer however this unit conveniently has its own! Whether buying this home for yourself or as a turnkey investment property with tenants in place, you won’t find a better location! Proximity to major roadways, Chinook Mall & downtown is at your fingertips.
| COMMUNITY | Kelvin Grove |
| PROPERTY TYPE | Row/Townhouse |
| BUILDING TYPE | Five Plus |
| STYLE | 2 Storey |
| YEAR BUILT | 1962 |
| SQUARE FOOTAGE | 1,001 |
| BEDROOMS | 2 |
| BATHROOMS | 1.00 |
| BASEMENT | None |
| AMENITIES | |
| APPLIANCES | Dishwasher, Dryer, Electric Stove, Microwave Hood Fan, Refrigerator, Washer |
| COOLING | None |
| FIREPLACE | N/A |
| FLOORING | Carpet, Laminate, Tile |
| HEATING | Baseboard |
| LAUNDRY | In Unit |
| LOT FEATURES | Fruit Trees/Shrub(s), Landscaped, Lawn, Treed |
| PARKING | Assigned, Stall |
| RESTRICTIONS | Pet Restrictions or Board approval Required, Pets Allowed, Short Term Rentals Not Allowed |
| ROOF | Tar/Gravel |
| TITLE | Fee Simple |
| BROKER | eXp Realty |
| ROOMS | DIMENSIONS (m) | LEVEL |
|---|---|---|
| Living Room | 11`5" x 19`1" | Main |
| Dining Room | 8`5" x 10`9" | Main |
| Kitchen | 7`1" x 10`4" | Main |
| Laundry | 2`7" x 2`10" | Main |
| Bedroom - Primary | 11`5" x 16`7" | Upper |
| Bedroom | 10`4" x 11`6" | Upper |
| 4pc Bathroom | 0`0" x 0`0" | Upper |


