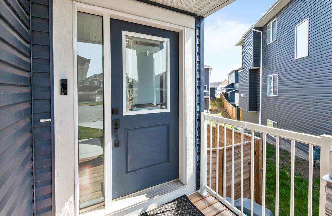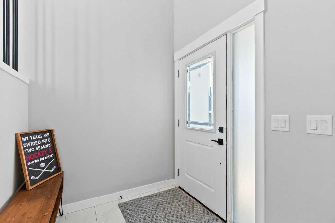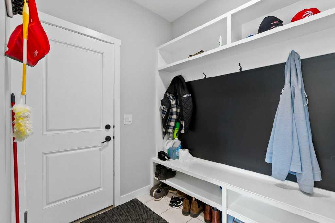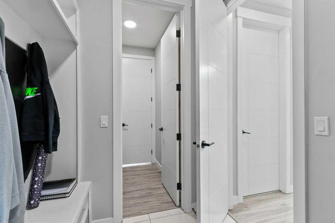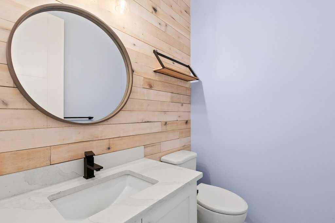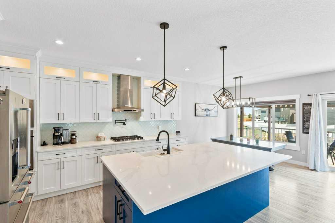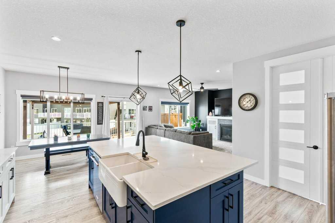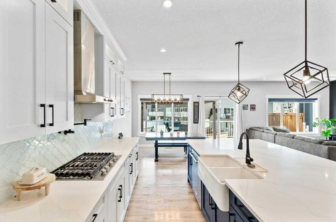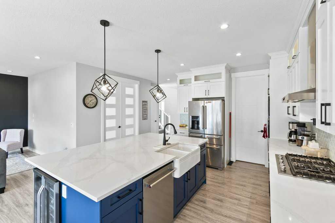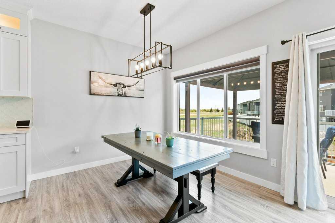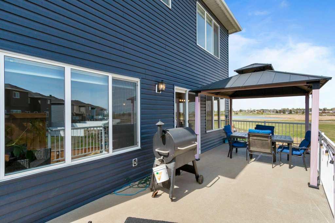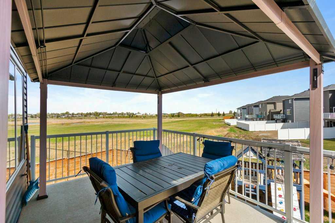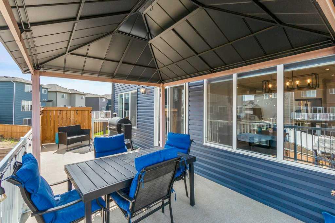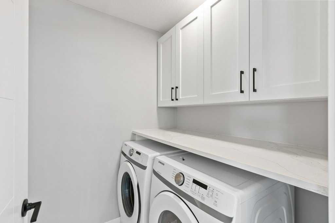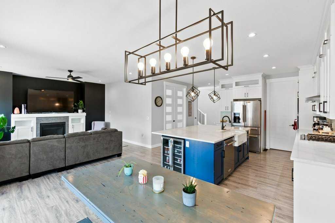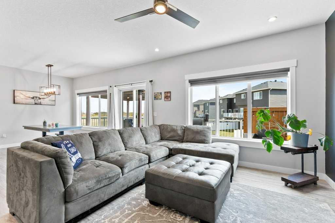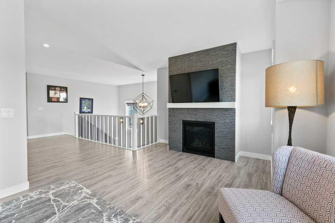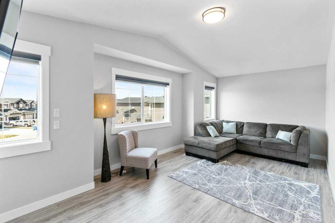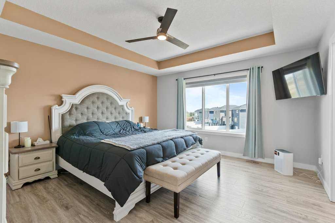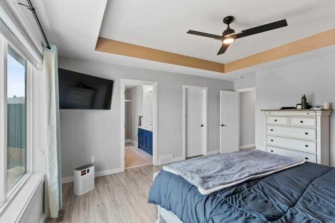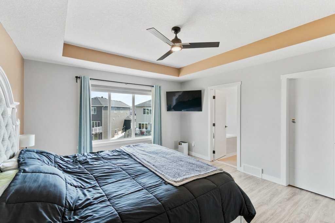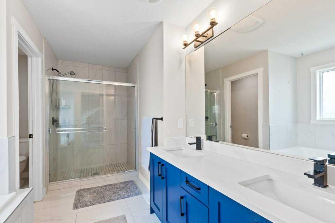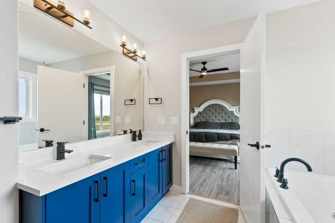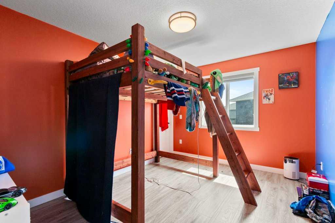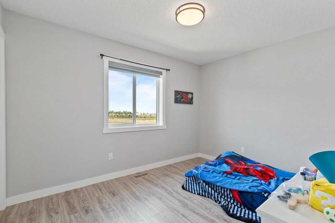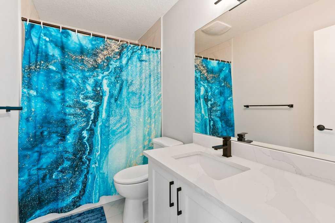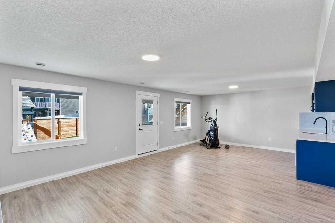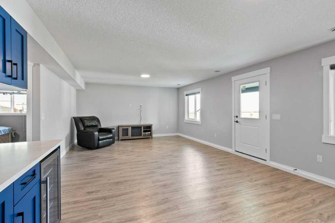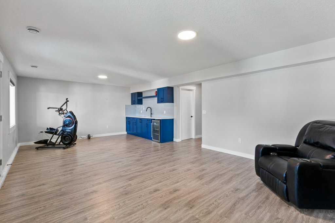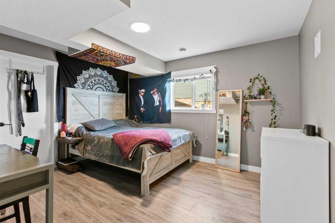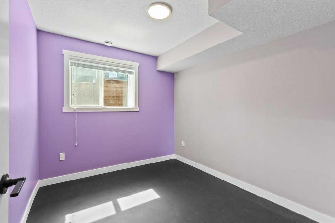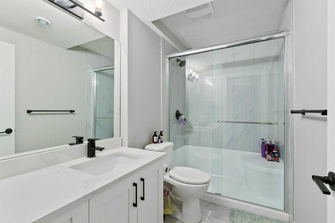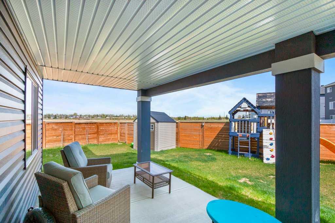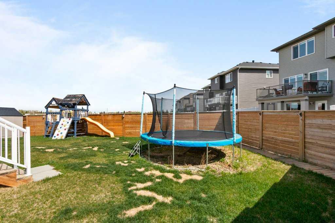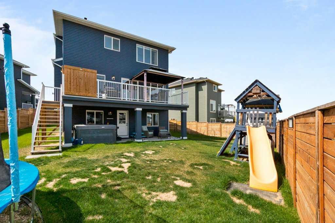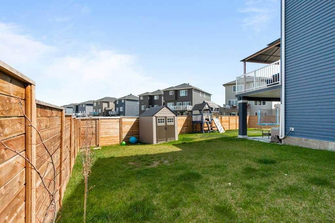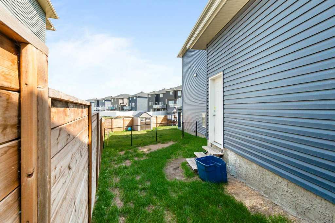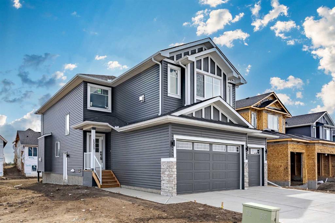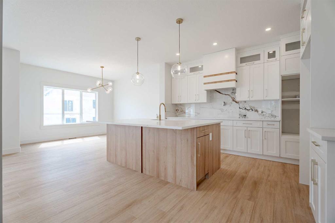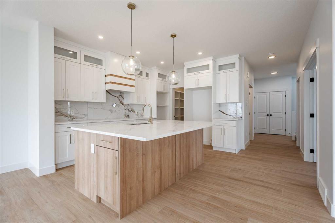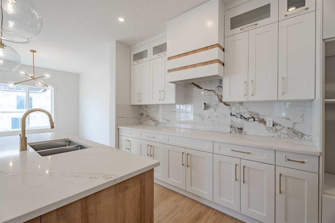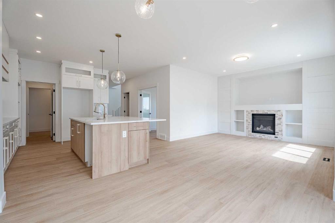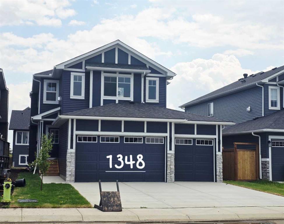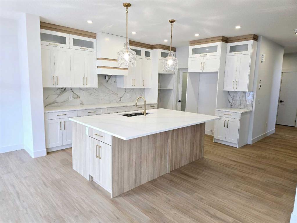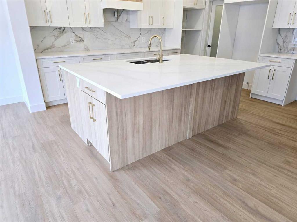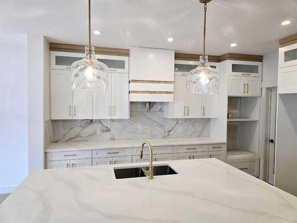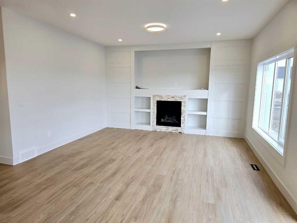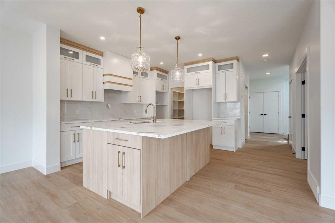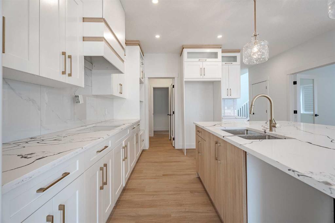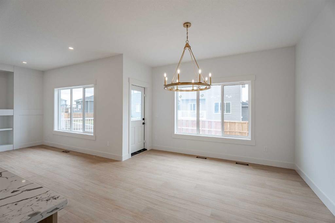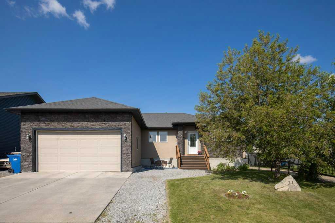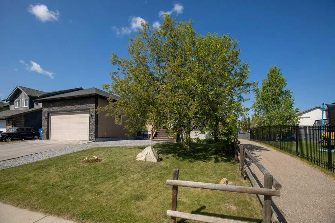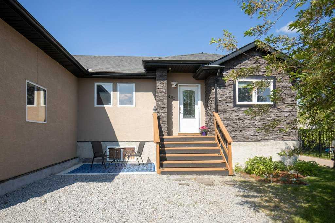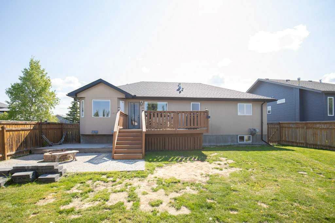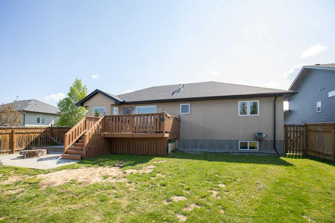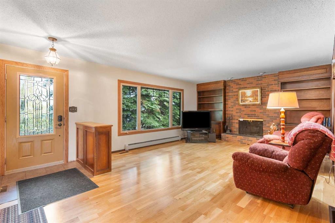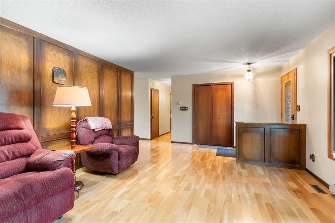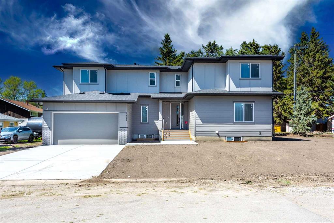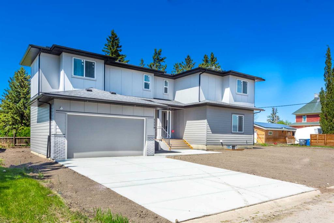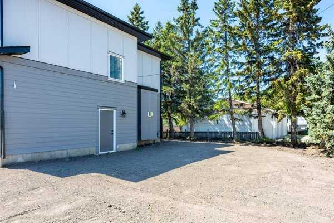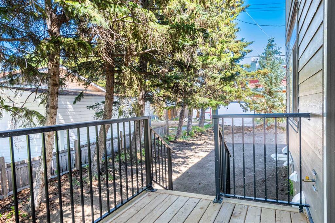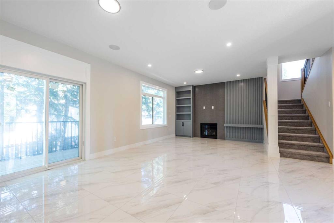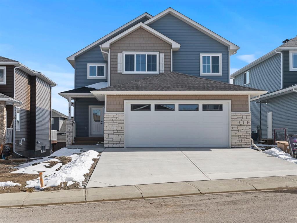$ 755,000
4
BEDROOMS
3 + 1
BATHROOMS
2021
YEAR BUILT
Beautifully appointed home on a large pie-shaped lot BACKING ONTO GREENSPACE in a quiet Carstairs cul-de-sac! This spacious, FULLY FINISHED HOME offers a welcoming main floor with a large entryway leading to a private HOME OFFICE. The OPEN-CONCEPT LAYOUT includes a gourmet kitchen featuring a country sink, oversized ISLAND, and walk-through pantry, all overlooking the living room with a GAS FIREPLACE and built-in entertainment feature. Step outside to your east-facing deck complete with PERGOLA, perfect for enjoying morning coffee while watching wildlife at the greenspace. Upstairs you’ll find a cozy bonus FAMILY ROOM with a second gas fireplace, UPPER LAUNDRY ROOM, and two additional bedrooms—each with walk-in closets and custom organizers. The primary suite boasts a raised ceiling, large walk-in closet, and 5-PIECE ENSUITE with a jet soaker tub and double shower. The bright WALKOUT BASEMENT includes a 4th bedroom, 3-piece bathroom, a flexible room ideal as a gym, office or 5th bedroom, and a spacious family room with wet bar and huge windows. The covered patio boasts an included HOT TUB. Additional features: TRIPLE ATTACHED GARAGE, Fully FENCED YARD with DOG RUN, Permanent LED exterior lighting (front to back) & Freshly painted interior in 2024. Located in a quiet, family-friendly cul-de-sac in the growing community of CARSTAIRS. Don't miss this incredible home offering space, style, and serenity—ready for your family to move in!
| COMMUNITY | |
| PROPERTY TYPE | Detached |
| BUILDING TYPE | House |
| STYLE | 2 Storey |
| YEAR BUILT | 2021 |
| SQUARE FOOTAGE | 2,441 |
| BEDROOMS | 4 |
| BATHROOMS | 4.00 |
| BASEMENT | Finished, Full |
| AMENITIES | |
| APPLIANCES | Built-In Gas Range, Built-In Oven, Central Air Conditioner, Dishwasher, Dryer, Garage Control(s), Microwave, Range Hood, Refrigerator, Washer, Window Coverings |
| COOLING | Central Air |
| FIREPLACE | Gas |
| FLOORING | Tile, Vinyl Plank |
| HEATING | Fireplace(s), Forced Air, Natural Gas |
| LAUNDRY | Laundry Room, Upper Level |
| LOT FEATURES | Backs on to Park/Green Space, Corner Lot, Cul-De-Sac, Pie Shaped Lot |
| PARKING | Parking Pad, Triple Garage Attached |
| RESTRICTIONS | Utility Right Of Way |
| ROOF | Asphalt Shingle |
| TITLE | Fee Simple |
| BROKER | Quest Realty |
| ROOMS | DIMENSIONS (m) | LEVEL |
|---|---|---|
| 3pc Bathroom | 0`0" x 0`0" | Basement |
| Bedroom | 11`4" x 13`2" | Basement |
| Den | 9`11" x 8`8" | Basement |
| Game Room | 25`9" x 15`2" | Basement |
| 2pc Bathroom | 0`0" x 0`0" | Main |
| Dining Room | 15`6" x 9`5" | Main |
| Kitchen | 15`6" x 14`8" | Main |
| Living Room | 13`4" x 14`7" | Main |
| Office | 11`2" x 9`0" | Main |
| 4pc Bathroom | 0`0" x 0`0" | Upper |
| 5pc Ensuite bath | 0`0" x 0`0" | Upper |
| Bedroom | 13`2" x 9`11" | Upper |
| Bedroom | 9`5" x 12`2" | Upper |
| Family Room | 20`11" x 11`8" | Upper |
| Bedroom - Primary | 13`6" x 17`0" | Upper |


