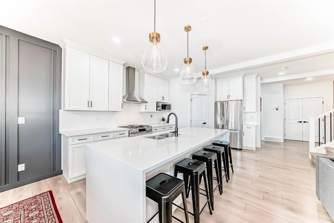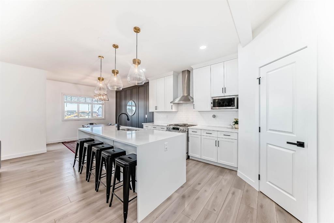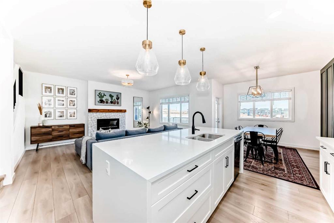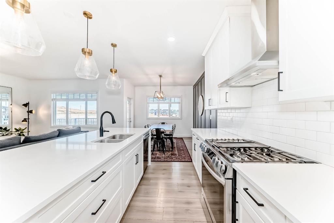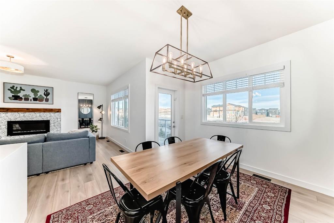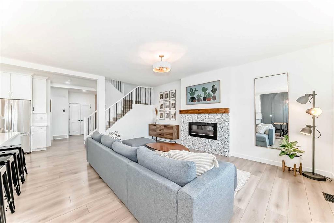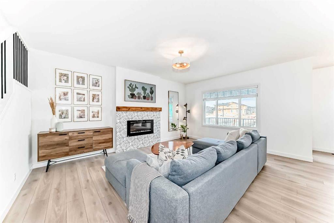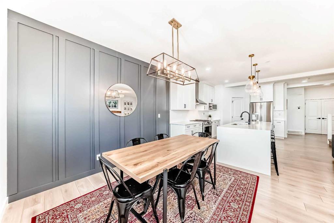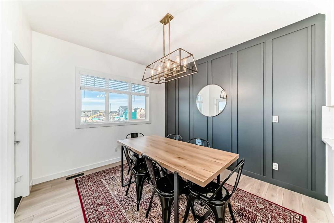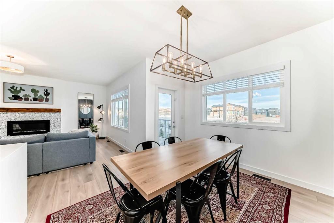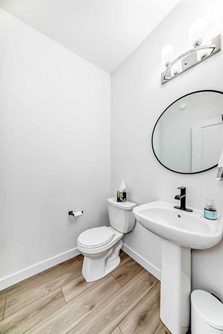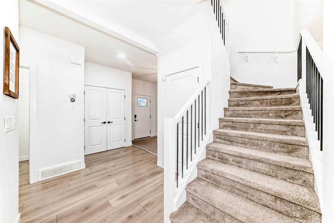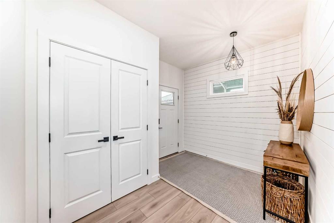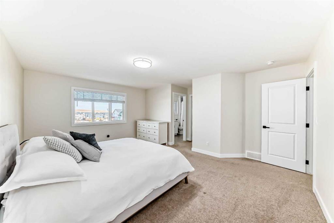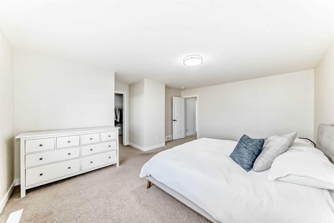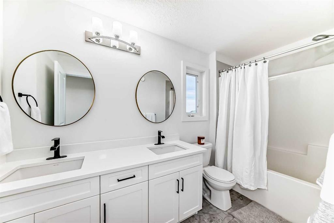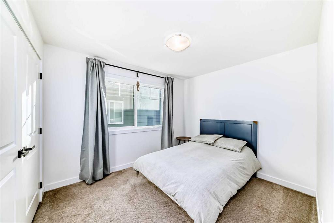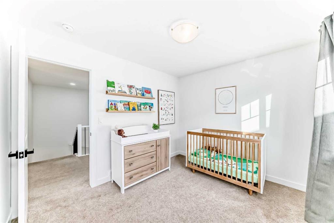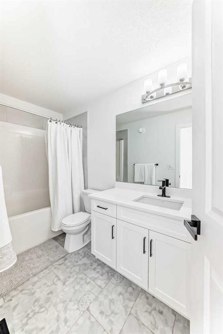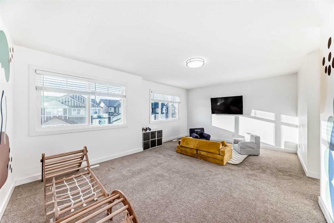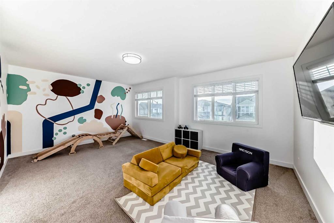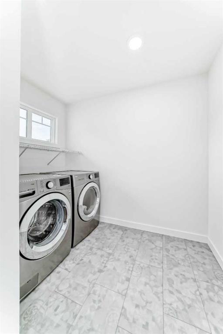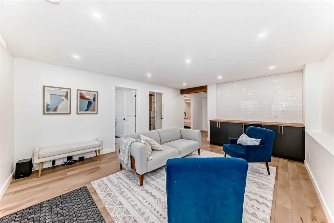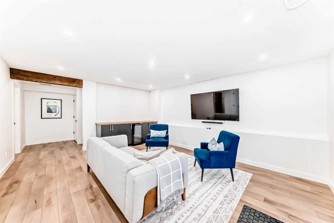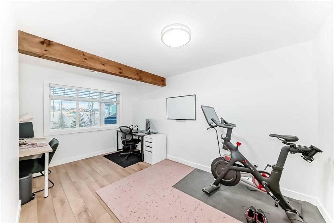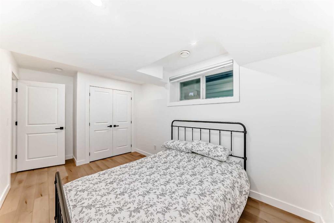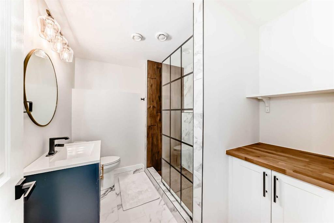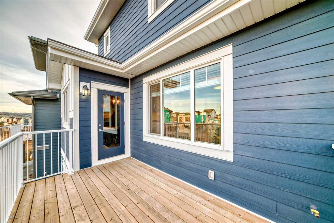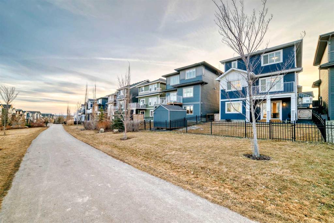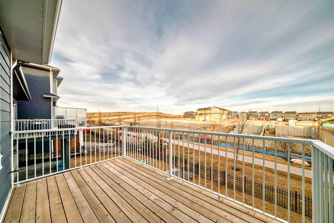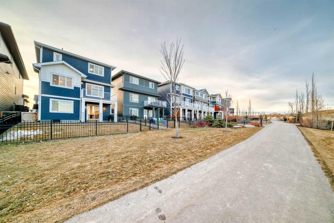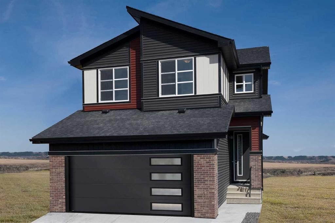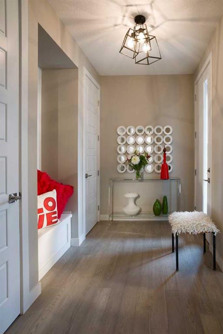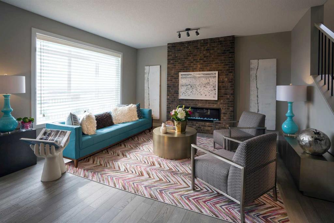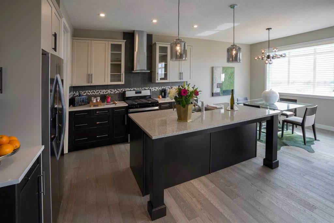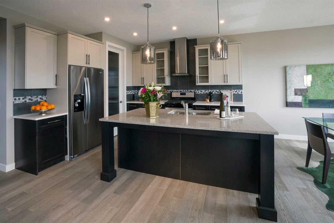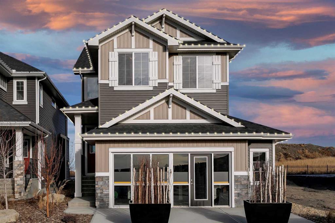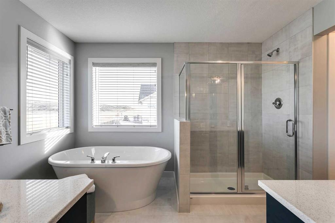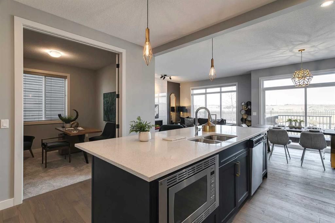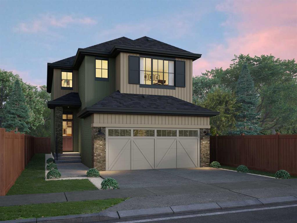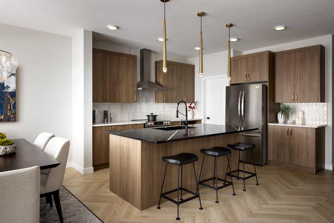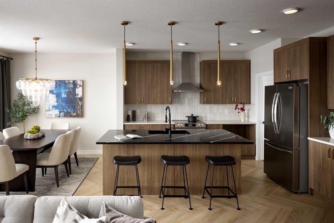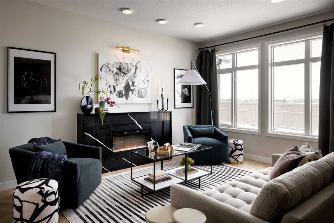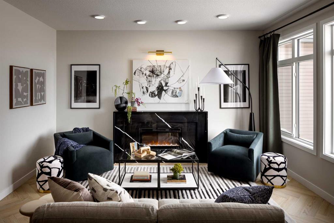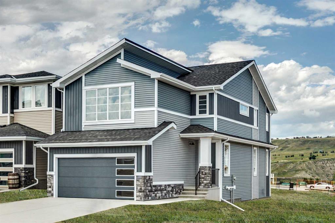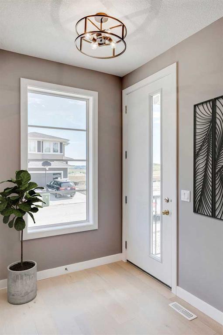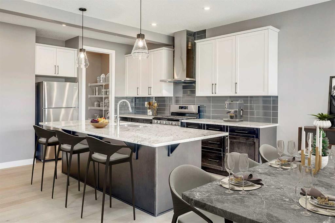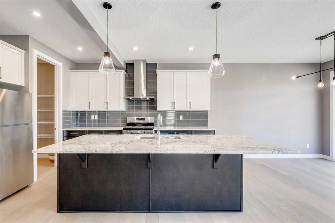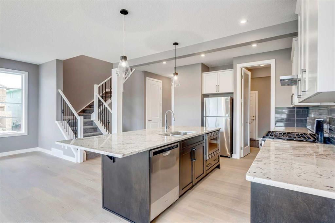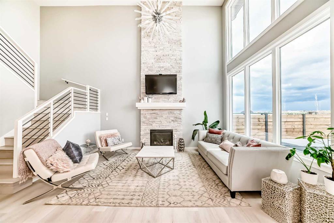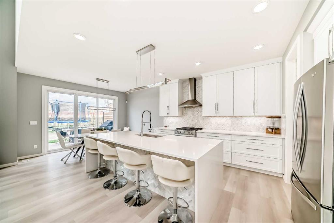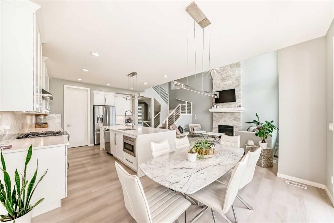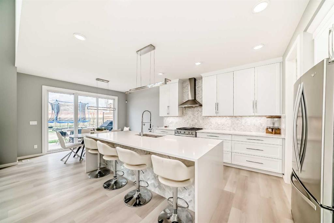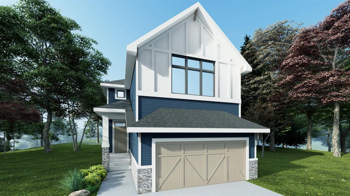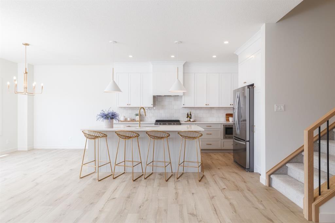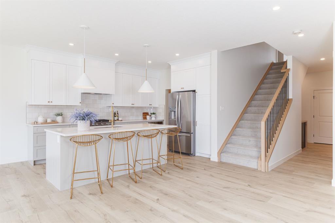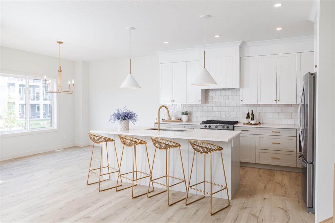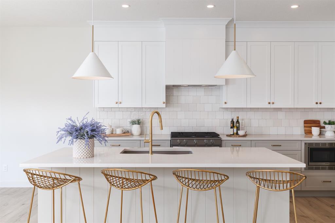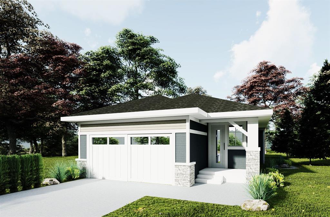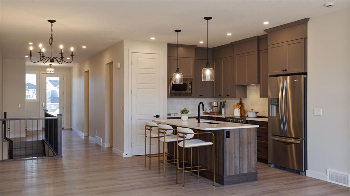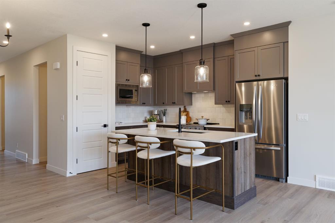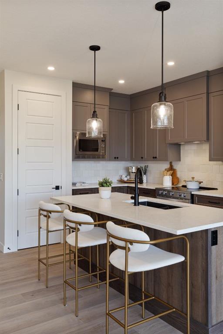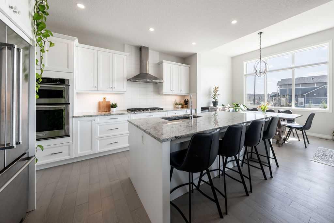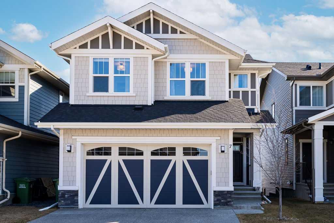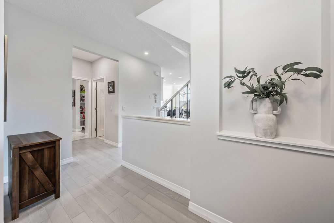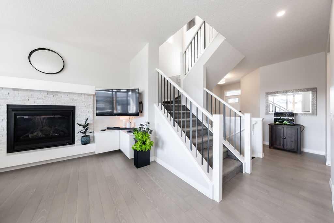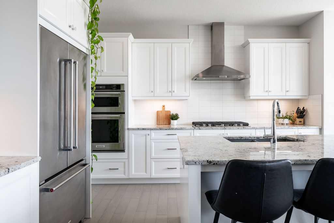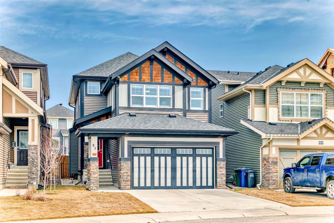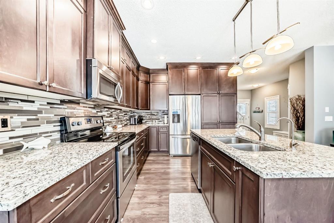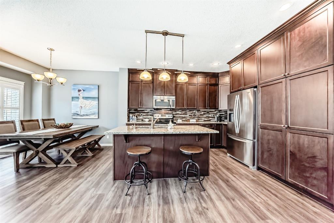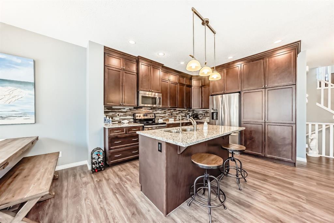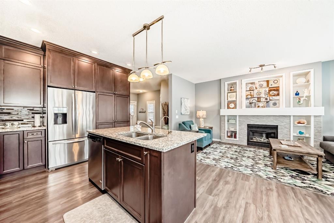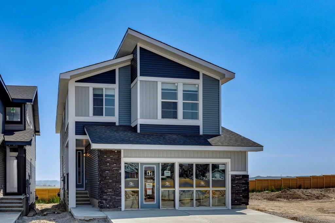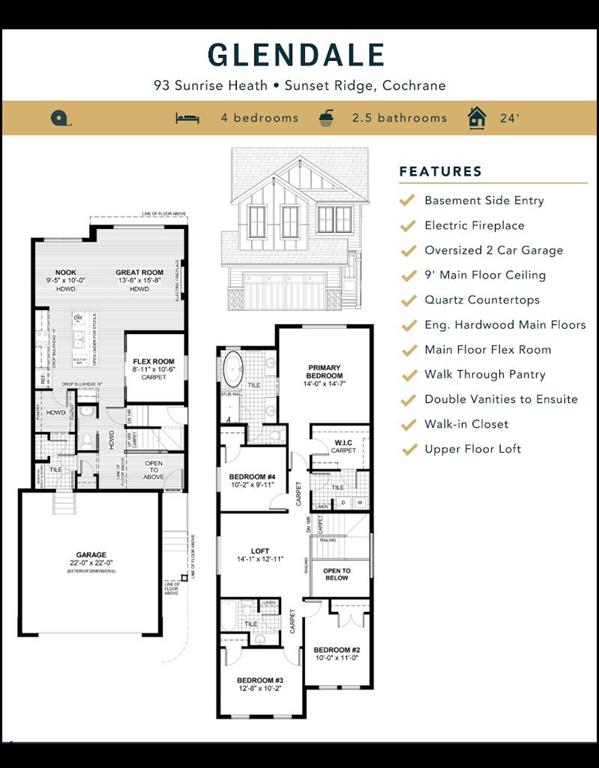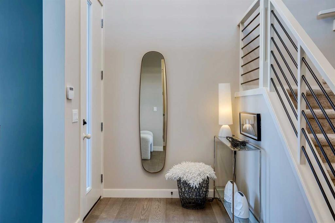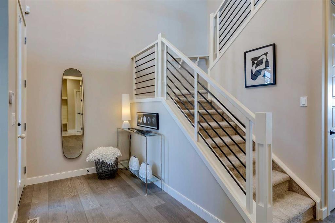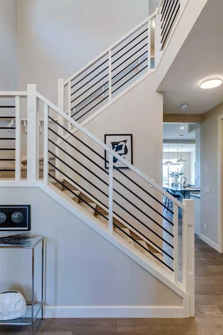136 Sunrise Common
Cochrane T4C2S1
MLS® Number: A2207017
$ 799,990
5
BEDROOMS
3 + 1
BATHROOMS
2021
YEAR BUILT
Step into your forever home in the highly desirable community of Sunset Ridge, Cochrane! Backed by scenic park pathways and stunning natural views, this exceptional property blends tranquility, style, and everyday convenience—perfect for growing families or those who love to entertain. From the moment you arrive, the curb appeal makes a lasting impression. With elegant Hardie Board siding and a sleek exposed concrete driveway, this home invites you in with both charm and function. The oversized double garage offers plenty of room for vehicles, tools, and toys. Inside, you're welcomed by soaring 9-foot ceilings, a grand entryway, and a bright, open-concept layout that flows effortlessly. The heart of the home is the chef-inspired kitchen, complete with a gas range, walk-through custom pantry, and a gas BBQ hookup—perfect for those who love to cook and host. The spacious living and dining areas are tailor-made for cozy family nights or lively gatherings. Upstairs, retreat to a generous primary suite that feels like a peaceful getaway, with two additional bedrooms and 2 stylish bathrooms to comfortably accommodate the whole family. Need more space? The oversized bonus room is ideal for movie nights, a kids’ playroom, or an extra lounge area. The fully finished walk-out basement takes it to the next level—featuring 2 more bedrooms and a custom designed full bathroom, a rec room with a dry bar, and a large open space ready for game nights, workouts, or weekend fun. Step outside into the fully fenced backyard with direct access to walking trails—your own slice of nature right at your door. This home truly has it all—luxury, lifestyle, and location. Don’t miss your chance to own this incredible property—book your private showing today and see why Sunset Ridge is where you belong.
| COMMUNITY | Sunset Ridge |
| PROPERTY TYPE | Detached |
| BUILDING TYPE | House |
| STYLE | 2 Storey |
| YEAR BUILT | 2021 |
| SQUARE FOOTAGE | 2,252 |
| BEDROOMS | 5 |
| BATHROOMS | 4.00 |
| BASEMENT | Finished, Full, Walk-Out To Grade |
| AMENITIES | |
| APPLIANCES | Bar Fridge, Central Air Conditioner, Convection Oven, Dishwasher, Dryer, Garage Control(s), Gas Range, Microwave, Range Hood, Refrigerator, Washer, Window Coverings |
| COOLING | Central Air |
| FIREPLACE | Electric |
| FLOORING | Carpet, Laminate, Vinyl Plank |
| HEATING | Forced Air |
| LAUNDRY | Upper Level |
| LOT FEATURES | Back Yard, Backs on to Park/Green Space, Landscaped |
| PARKING | Double Garage Attached |
| RESTRICTIONS | Development Restriction |
| ROOF | Asphalt Shingle |
| TITLE | Fee Simple |
| BROKER | Makey Real Estate Elite Inc. |
| ROOMS | DIMENSIONS (m) | LEVEL |
|---|---|---|
| 3pc Bathroom | 8`8" x 7`4" | Basement |
| Bedroom | 8`8" x 15`0" | Basement |
| Bedroom | 8`8" x 13`4" | Basement |
| Living Room | 14`0" x 17`7" | Basement |
| Living Room | 14`0" x 17`8" | Main |
| Kitchen | 10`5" x 17`0" | Main |
| Dining Room | 10`5" x 11`4" | Main |
| 2pc Bathroom | 5`0" x 5`0" | Main |
| Bedroom - Primary | 14`0" x 17`8" | Upper |
| Bedroom | 9`5" x 11`0" | Upper |
| Bedroom | 9`5" x 11`0" | Upper |
| Bonus Room | 18`5" x 13`3" | Upper |
| 5pc Ensuite bath | 11`1" x 5`4" | Upper |
| 4pc Bathroom | 5`0" x 10`3" | Upper |
| Laundry | 8`2" x 8`9" | Upper |

