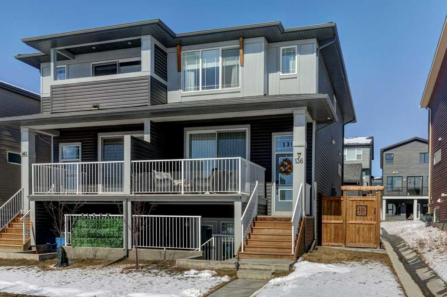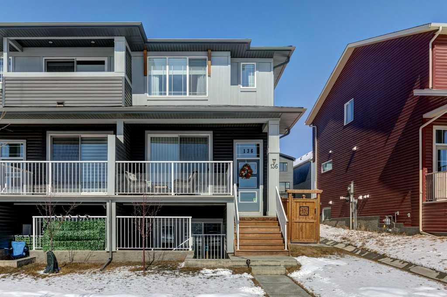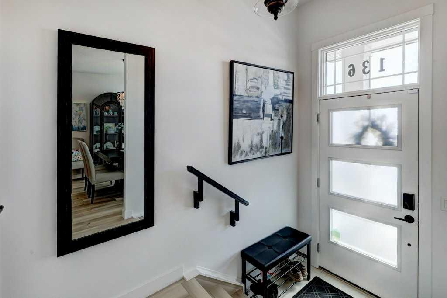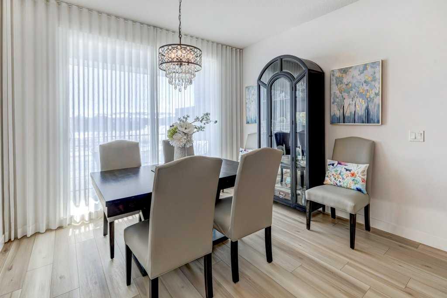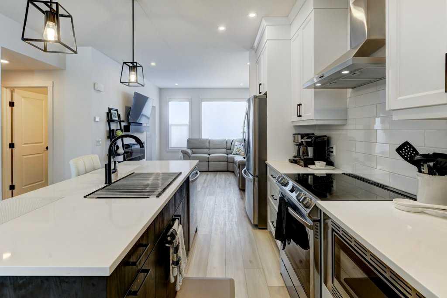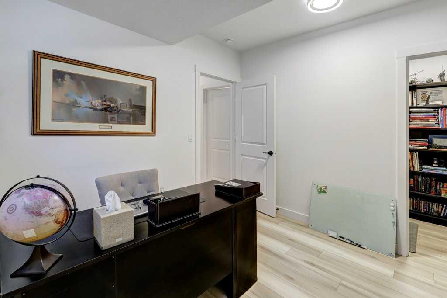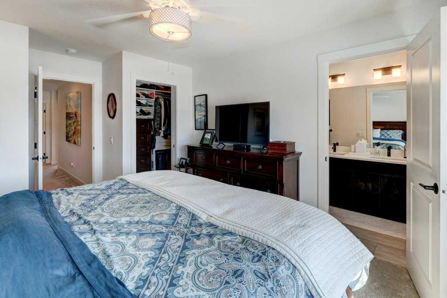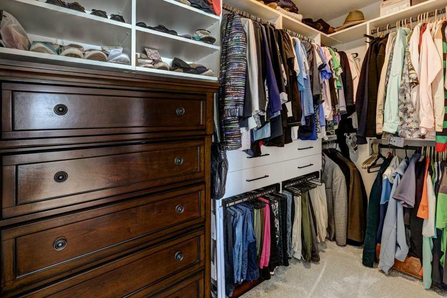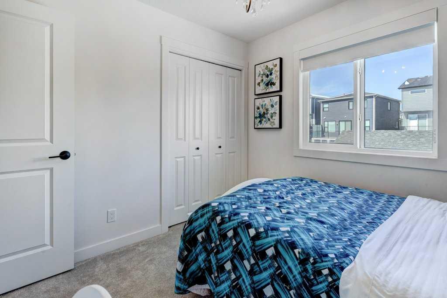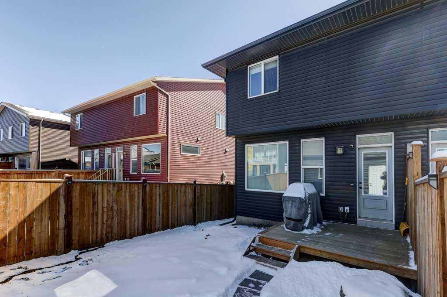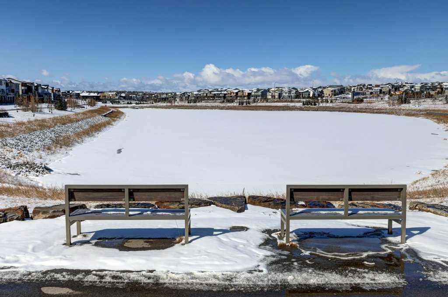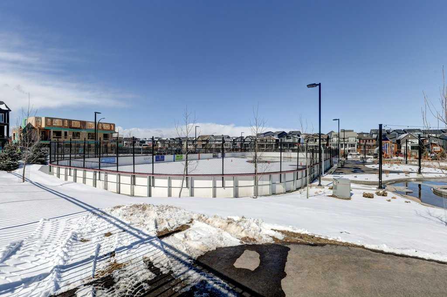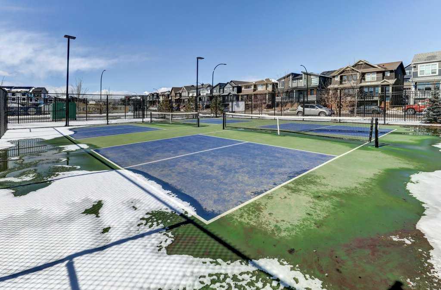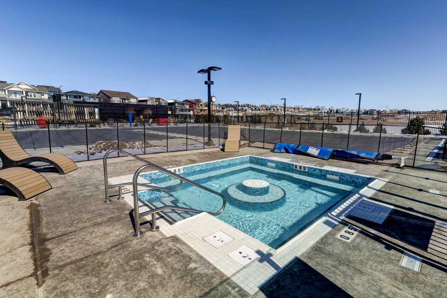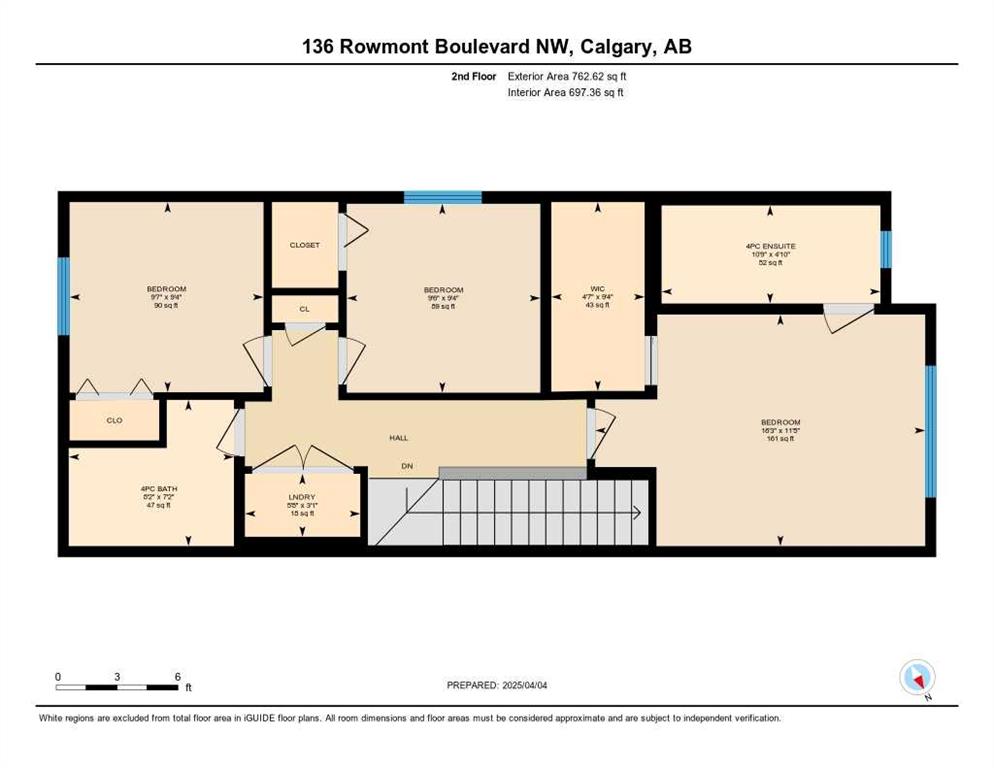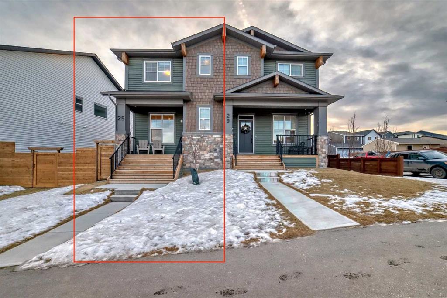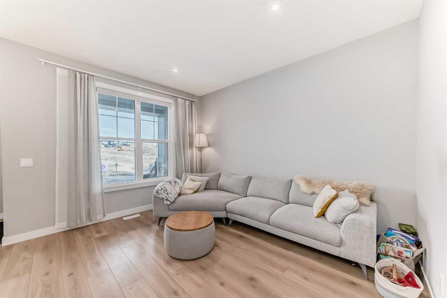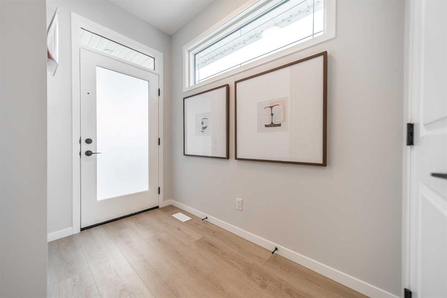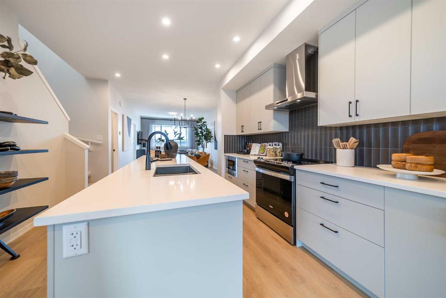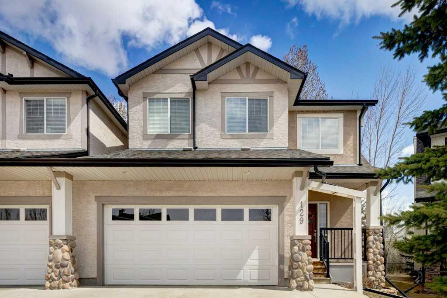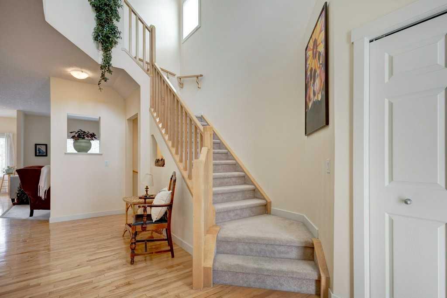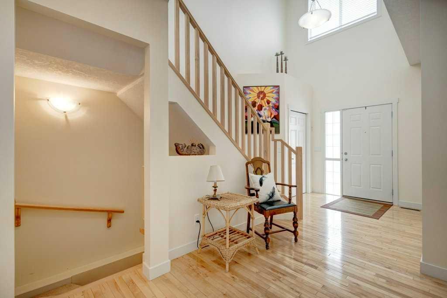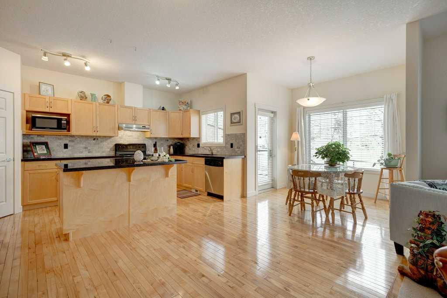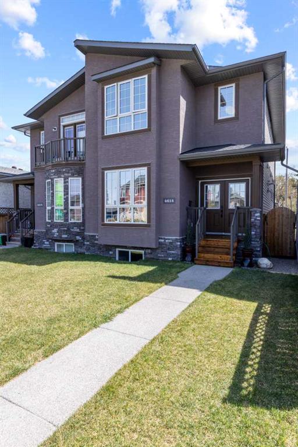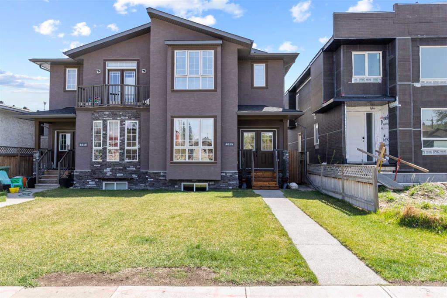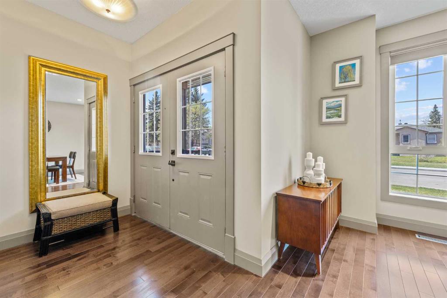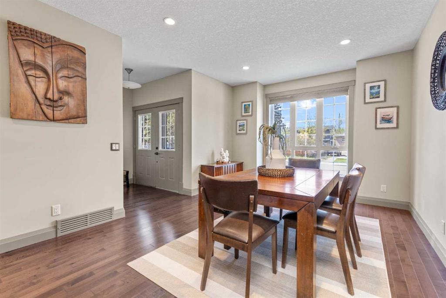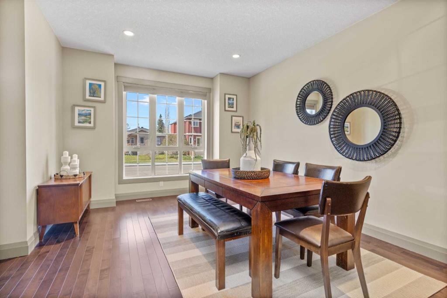136 Rowmont Boulevard NW
Calgary T3L 0H2
MLS® Number: A2207926
$ 699,900
4
BEDROOMS
3 + 1
BATHROOMS
1,460
SQUARE FEET
2021
YEAR BUILT
One of Calgary's premiere NW communities welcome to Rockland Park in the new Haskayne subdivision! This community sits on top of a plateau that is 30 meters above the Bow River and complete with breath-taking mountain and valley views! Imagine waking up and being ready to enjoy the miles of serene walking paths, River walks and the community’s parks, playgrounds, & green spaces. With plans for future schools, shopping, & easy access to major roadways. Rockland Park is designed for modern living while embracing the beauty of nature. Take advantage of the great homeowner’s association that features daycare, pool and hot tub , Hockey rink , basketball and skate park, pickle ball court, and two recreation halls which can be rented for private functions. This spectacular 4 bedroom Brookfield Aspen semi detached home is professionally fenced exuding curb appeal with both a large balcony and a front hidden patio. Step inside the foyer and you are greeted into the bright modern open floor plan. The luxury vinyl plank flooring and neutral palette creates a sense of warmth and comfort. A built in decorative electric fireplace provides the ambiance for cozy evenings in the living room. Delightfully, the kitchen with its ample bright white cabinets, subway tile backsplash, quartz countertops and centre island create the perfect setup for entertaining and family living. Add in the up-graded stainless-steel appliances, recessed and pendant lights and your culinary experience will come alive. The Elegant formal dining room features a chandelier above the table area and sliding doors that lead to the large South facing front balcony overlooking Rockland Park Pond, perfect for enjoying a morning coffee or unwinding with a glass of wine. A convenient 2-piece powder room completes this level. Upstairs are three generous bedrooms including the spacious master suite that includes a spa like 4-piece bathroom with a double vanity and an oversized shower plus a tremendous walk-in-closet with California closet organizers. Also on this upper level is another 4-piece bathroom and the convenience of the laundry room. The professionally finished walkout basement level features a family/ recreation room, a 4-piece bathroom and a 4th bedroom. Ideal for multi-generational living or as a beautiful and welcoming guest space. For your convenience there is another room that could be used as a bedroom/home office, hobby room or flex space. This tastefully appointed home has it all plus a Builder built double detached garage with smart opener. Rockland Park Community is designed for modern living with the natural beauty of nature in mind. Don’t wait to make this your new home! Let the memories and journey begin.
| COMMUNITY | Haskayne |
| PROPERTY TYPE | Semi Detached (Half Duplex) |
| BUILDING TYPE | Duplex |
| STYLE | 2 Storey, Side by Side |
| YEAR BUILT | 2021 |
| SQUARE FOOTAGE | 1,460 |
| BEDROOMS | 4 |
| BATHROOMS | 4.00 |
| BASEMENT | Separate/Exterior Entry, Finished, Full, Walk-Up To Grade |
| AMENITIES | |
| APPLIANCES | Dishwasher, Electric Stove, Garage Control(s), Garburator, Refrigerator, Washer/Dryer, Window Coverings |
| COOLING | Other |
| FIREPLACE | Decorative, Electric, Living Room |
| FLOORING | Carpet, Tile, Vinyl Plank |
| HEATING | Forced Air, Natural Gas |
| LAUNDRY | Laundry Room |
| LOT FEATURES | Back Yard, Front Yard, Landscaped |
| PARKING | Double Garage Detached |
| RESTRICTIONS | Restrictive Covenant |
| ROOF | Asphalt Shingle |
| TITLE | Fee Simple |
| BROKER | RE/MAX House of Real Estate |
| ROOMS | DIMENSIONS (m) | LEVEL |
|---|---|---|
| 4pc Bathroom | 16`2" x 25`5" | Basement |
| Bedroom | 35`0" x 33`8" | Basement |
| Game Room | 52`6" x 86`8" | Basement |
| Furnace/Utility Room | 23`3" x 30`1" | Basement |
| Foyer | 16`2" x 14`3" | Main |
| Living Room | 38`0" x 39`1" | Main |
| Dining Room | 36`11" x 34`5" | Main |
| Mud Room | 18`1" x 29`6" | Main |
| 2pc Bathroom | 16`5" x 16`8" | Main |
| Balcony | 39`8" x 32`7" | Main |
| Kitchen | 42`8" x 50`7" | Main |
| Bedroom | 37`6" x 53`4" | Second |
| Bedroom | 30`7" x 31`2" | Second |
| Bedroom | 30`7" x 31`5" | Second |
| 4pc Ensuite bath | 15`10" x 35`3" | Second |
| Walk-In Closet | 30`7" x 15`0" | Second |
| 4pc Bathroom | 23`6" x 26`10" | Second |
| Laundry | 10`1" x 18`7" | Second |

