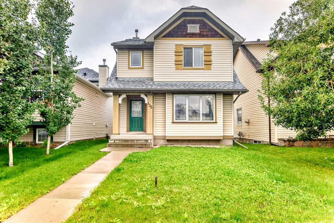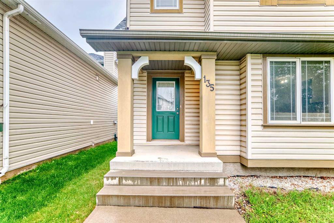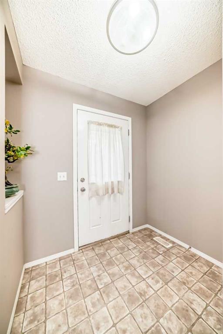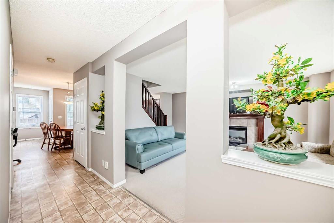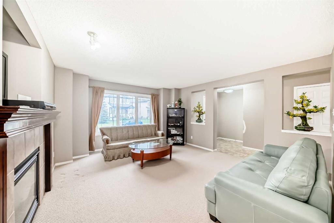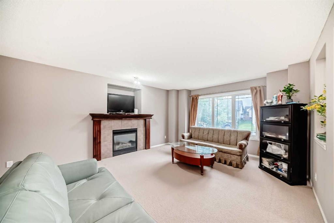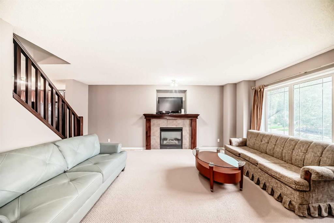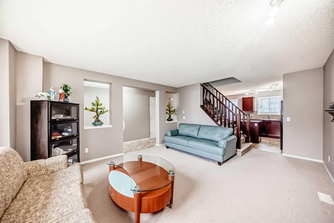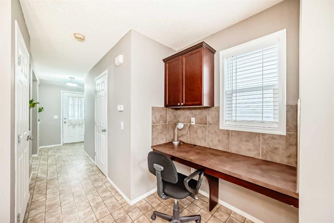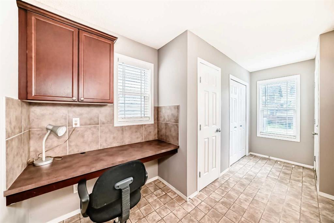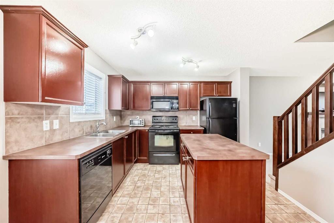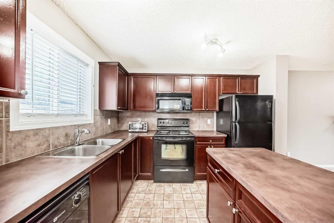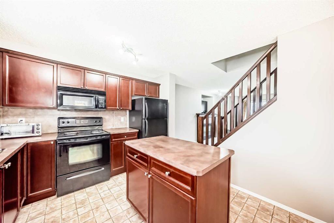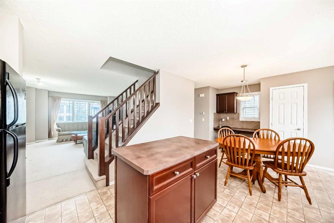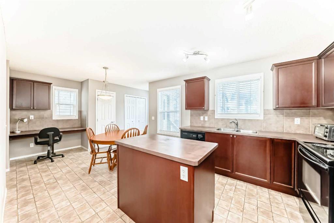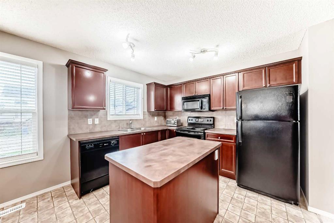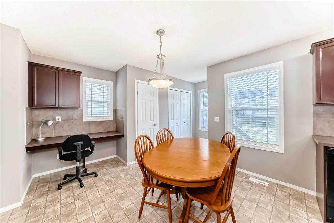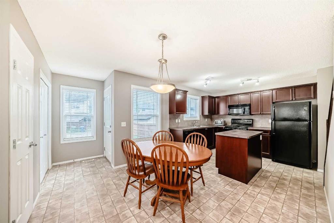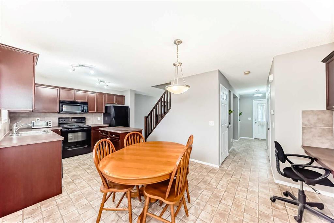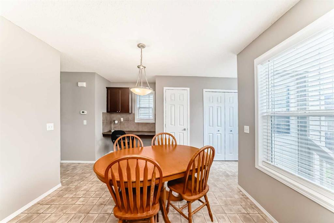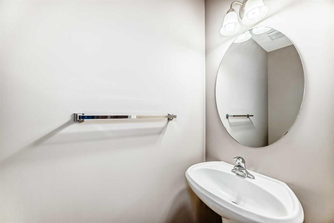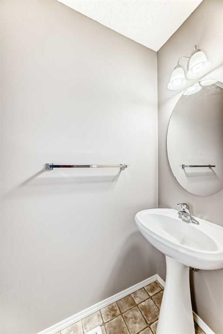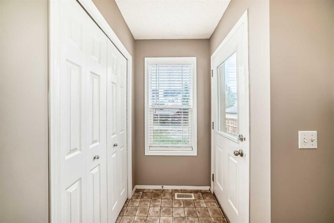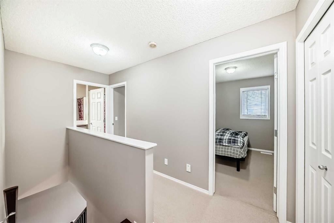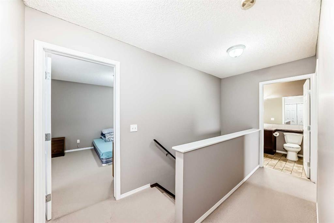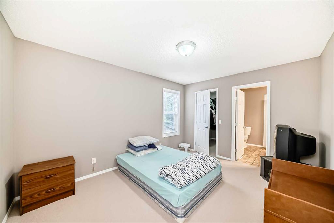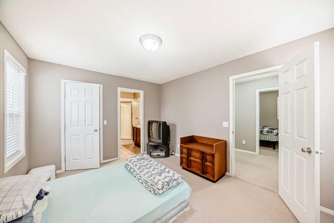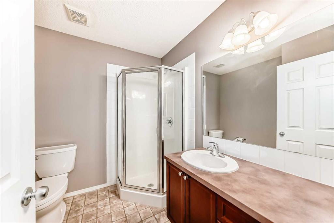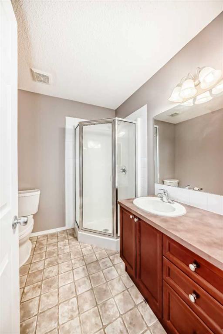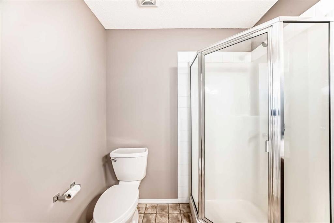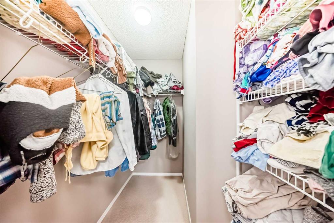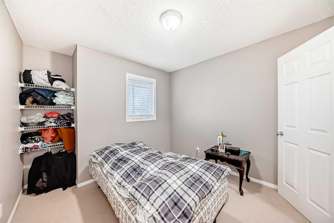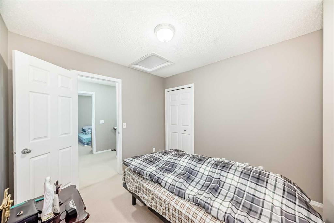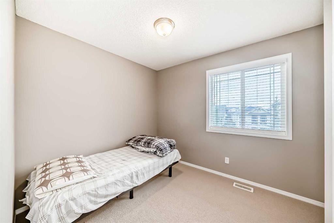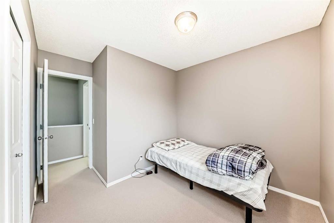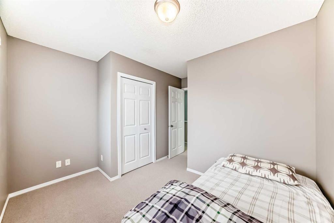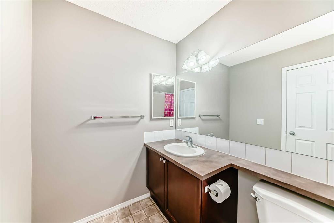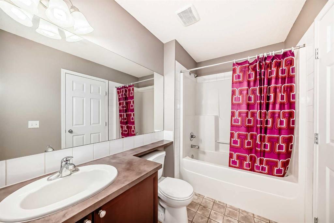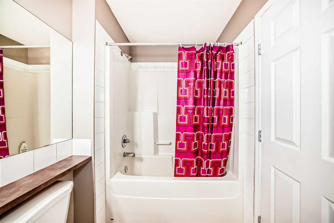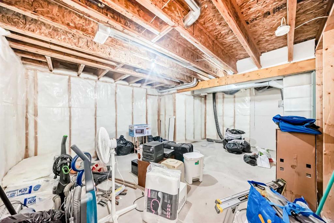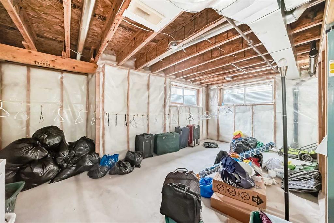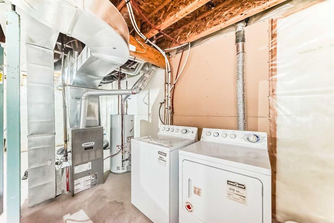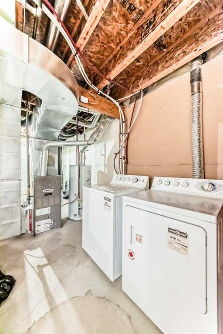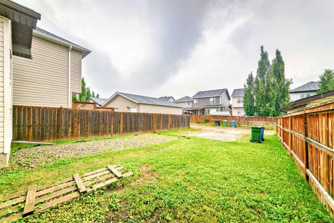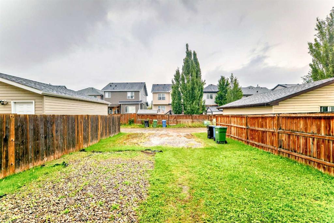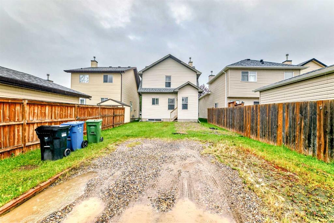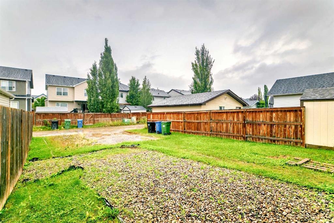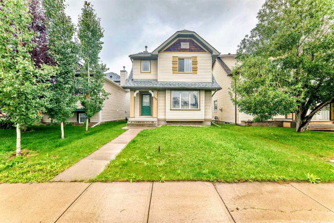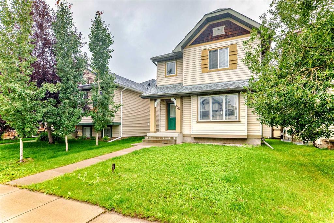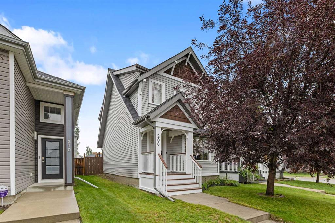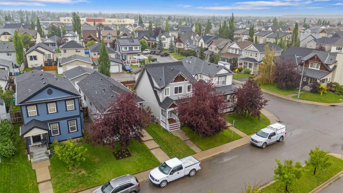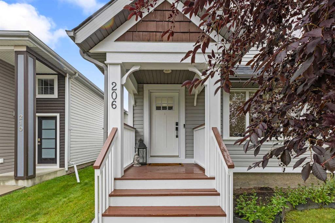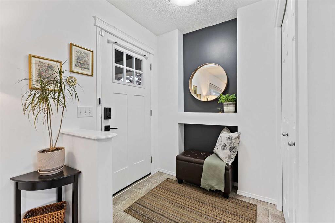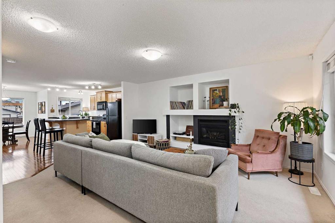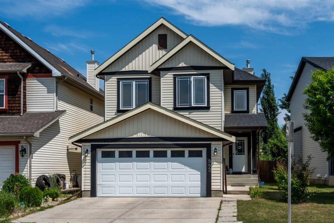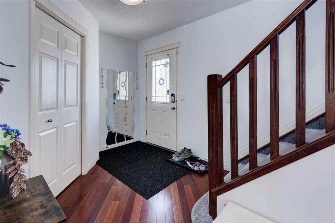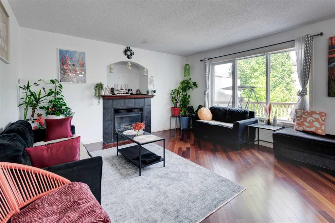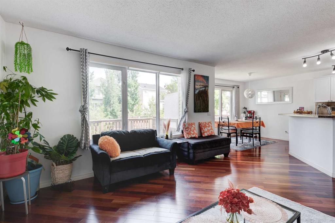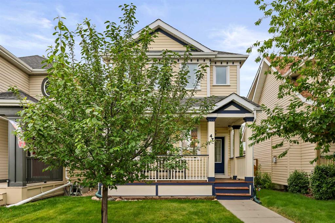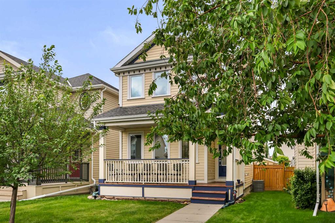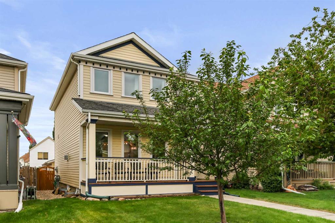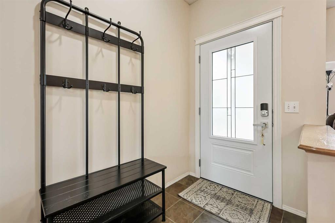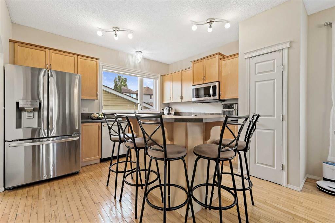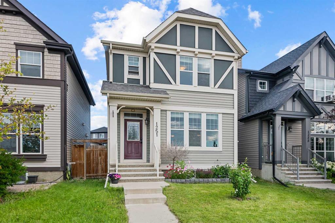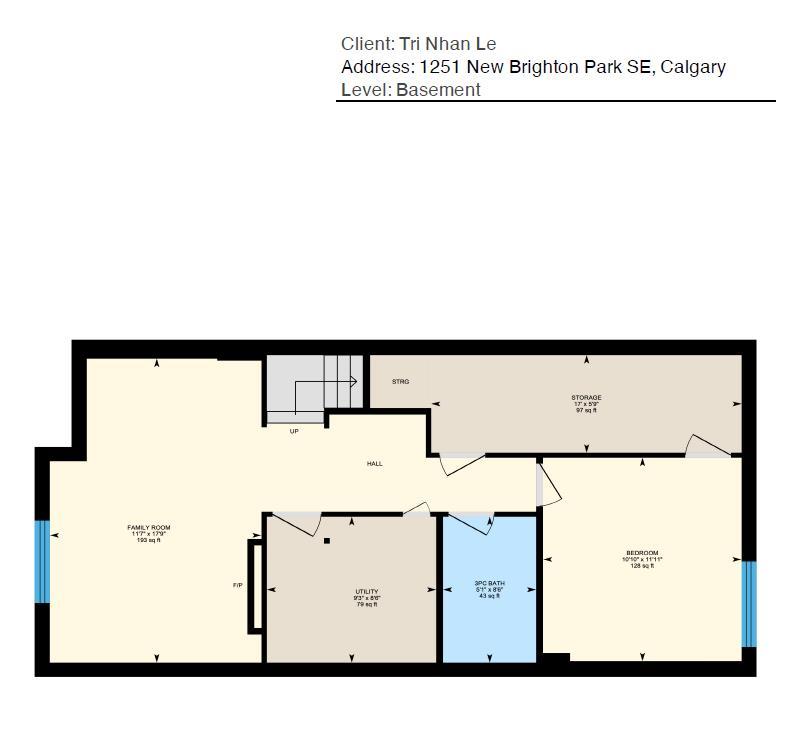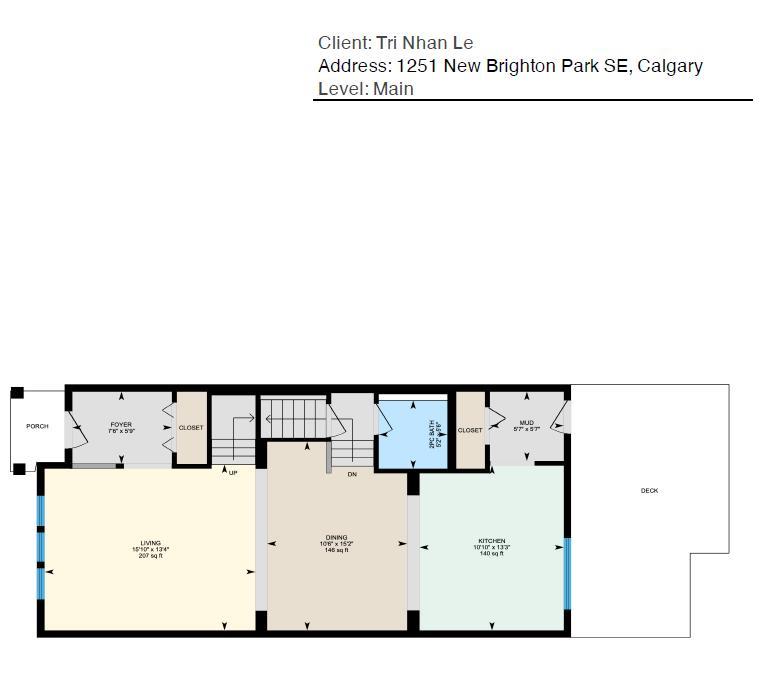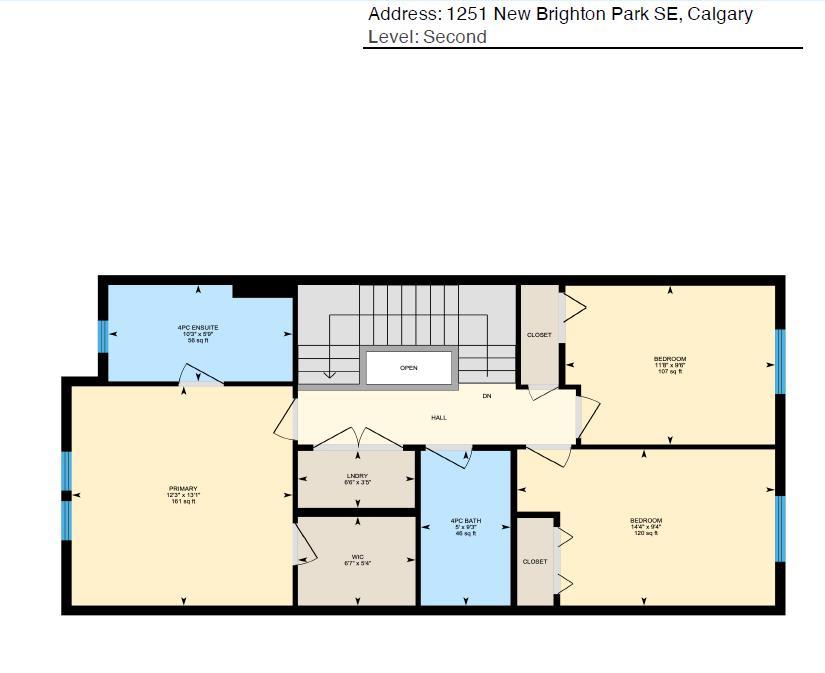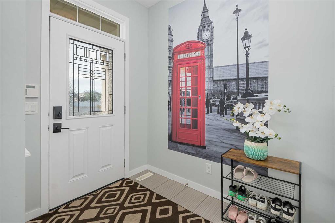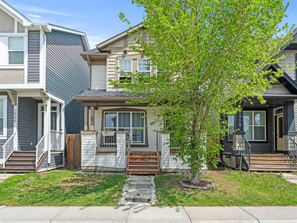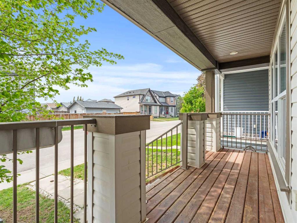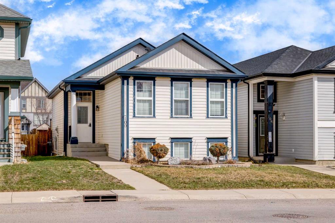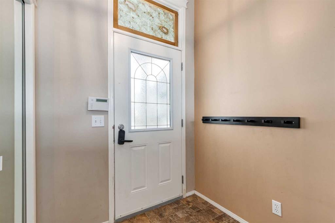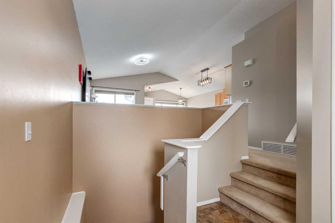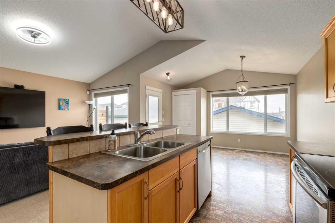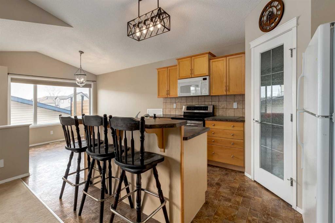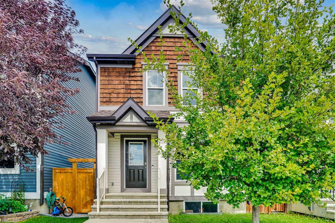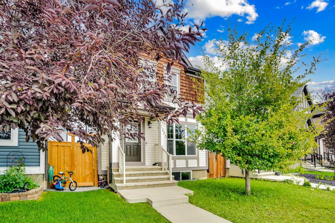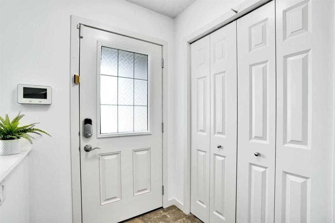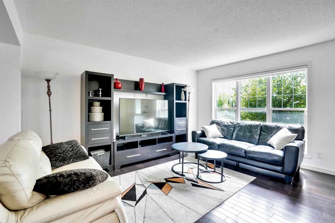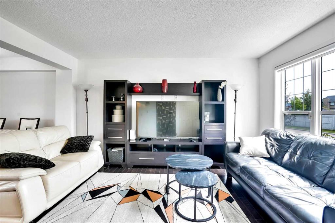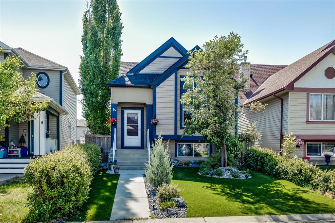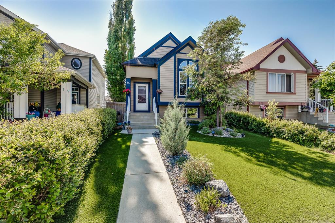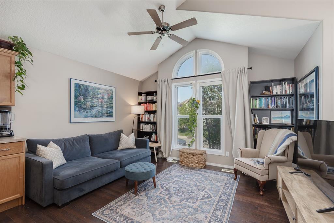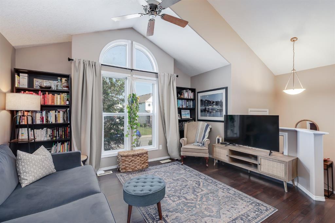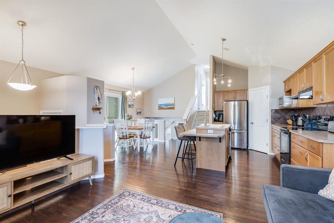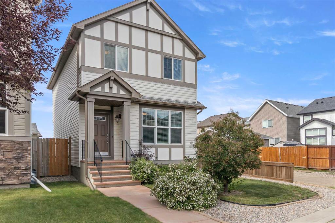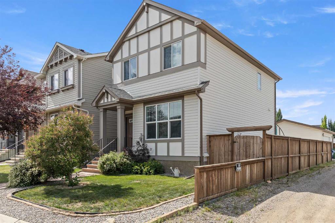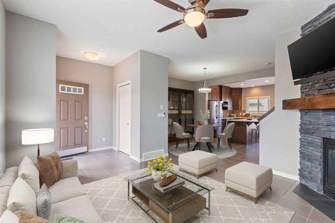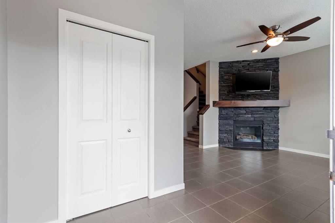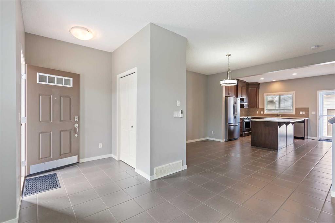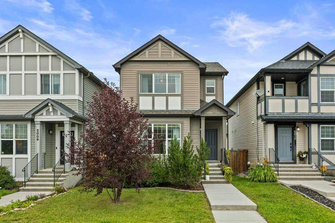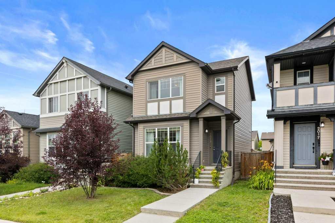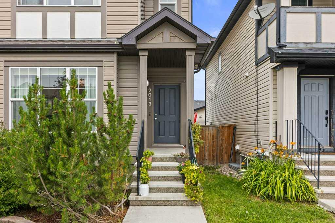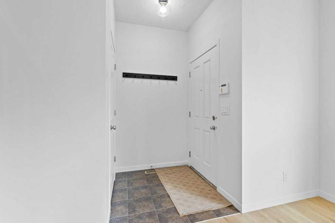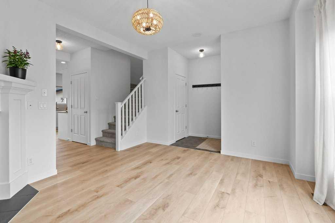135 Copperstone Grove SE
Calgary T2Z 4X8
MLS® Number: A2243633
$ 540,000
3
BEDROOMS
2 + 1
BATHROOMS
1,349
SQUARE FEET
2006
YEAR BUILT
Tucked away on a quiet, family-friendly street, this beautifully maintained two-storey home offers exceptional comfort, thoughtful upgrades, and an ideal layout for growing families or first-time buyers alike. With 3 spacious bedrooms, 2.5 bath with over 1,400 square feet of well-designed living space, this home delivers both functionality and charm in one inviting package. Step into the welcoming living room, where large windows flood the space with natural light and a cozy fireplace—framed by a rich cherry maple mantle and convenient TV niche—sets the perfect ambiance for relaxing evenings. At the heart of the home, a centrally located maple staircase creates a stylish transition into the kitchen and dining area. The kitchen is a chef’s delight, featuring sleek black appliances, ample cherry maple cabinetry, a contemporary tile backsplash, and a functional center island ideal for meal prep and casual dining. Whether you're hosting guests or enjoying everyday meals, this space is designed for connection and convenience. Upstairs, the bright and spacious primary bedroom features extra windows, a large walk-in closet, and a private 3-piece ensuite—offering the perfect retreat after a long day. Two additional well-sized bedrooms and a full 4-piece bathroom complete the upper level. Located near schools, parks, shopping, and major commuter routes, this home offers easy access to everything your family needs. With great curb appeal and a welcoming interior, 135 Copperstone Grove SE is a home you’ll be proud to call your own.
| COMMUNITY | Copperfield |
| PROPERTY TYPE | Detached |
| BUILDING TYPE | House |
| STYLE | 2 Storey |
| YEAR BUILT | 2006 |
| SQUARE FOOTAGE | 1,349 |
| BEDROOMS | 3 |
| BATHROOMS | 3.00 |
| BASEMENT | Full, Unfinished |
| AMENITIES | |
| APPLIANCES | Dishwasher, Dryer, Electric Stove, Refrigerator, Washer, Window Coverings |
| COOLING | None |
| FIREPLACE | Electric |
| FLOORING | Carpet, Linoleum |
| HEATING | Fireplace(s), Forced Air |
| LAUNDRY | In Basement |
| LOT FEATURES | Back Yard, Front Yard |
| PARKING | Off Street |
| RESTRICTIONS | Easement Registered On Title, Restrictive Covenant |
| ROOF | Asphalt Shingle |
| TITLE | Fee Simple |
| BROKER | One Percent Realty |
| ROOMS | DIMENSIONS (m) | LEVEL |
|---|---|---|
| Furnace/Utility Room | 6`0" x 29`0" | Basement |
| Family Room | 14`6" x 10`4" | Basement |
| Flex Space | 13`9" x 14`6" | Basement |
| Kitchen | 8`9" x 10`8" | Main |
| Office | 2`5" x 5`3" | Main |
| Pantry | 2`1" x 3`2" | Main |
| Mud Room | 6`6" x 4`6" | Main |
| 2pc Bathroom | 2`8" x 6`4" | Main |
| Living Room | 13`7" x 16`0" | Main |
| Dining Room | 9`9" x 10`7" | Main |
| Entrance | 6`7" x 4`10" | Main |
| Bedroom | 9`6" x 9`7" | Second |
| Bedroom - Primary | 13`2" x 10`9" | Second |
| Walk-In Closet | 7`5" x 3`6" | Second |
| 3pc Ensuite bath | 7`5" x 6`9" | Second |
| 4pc Bathroom | 5`7" x 9`6" | Second |
| Bedroom | 8`10" x 8`3" | Second |

