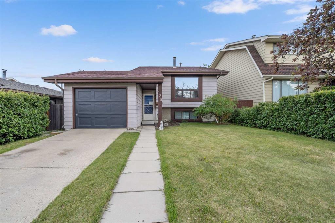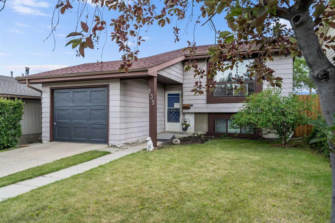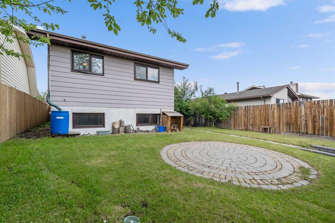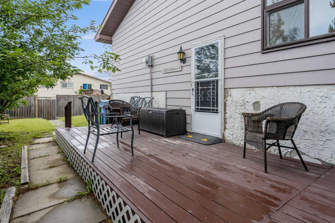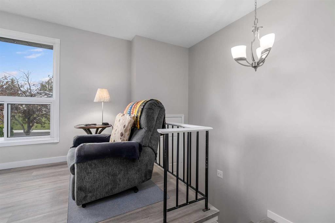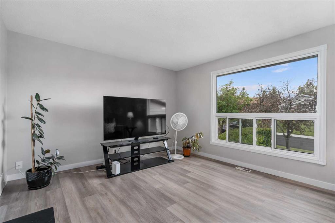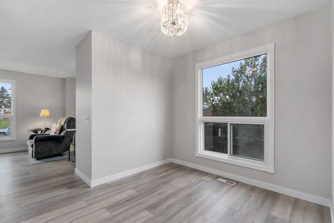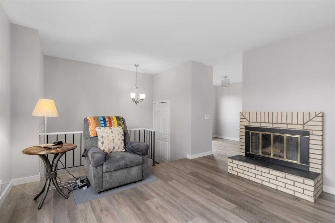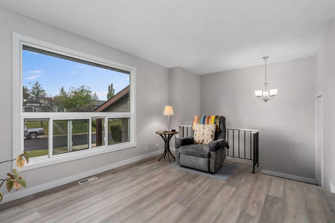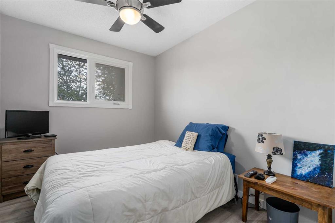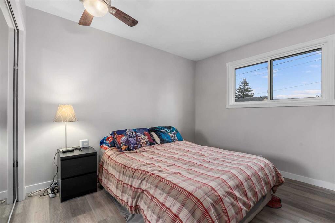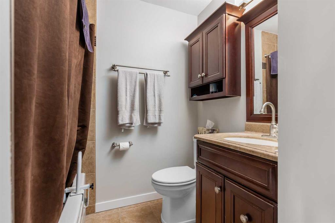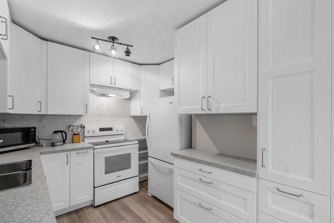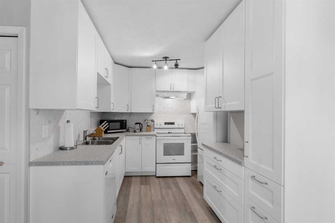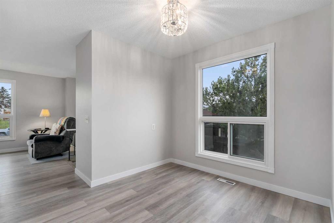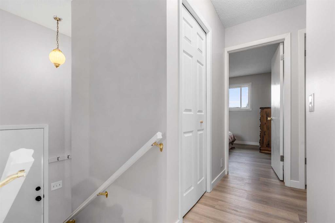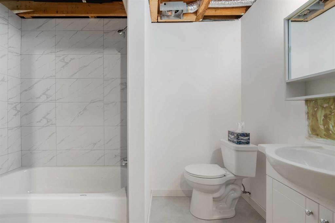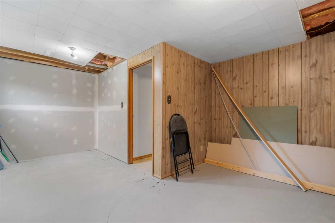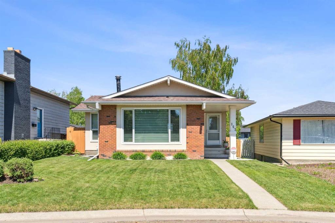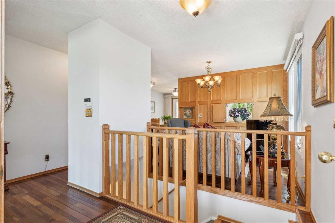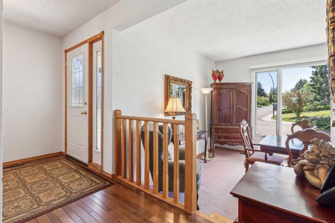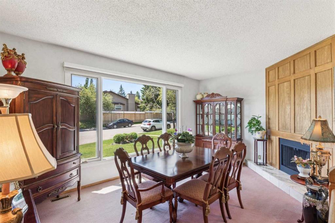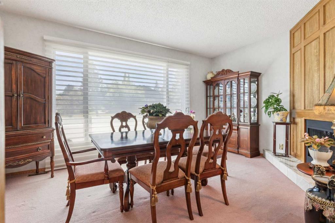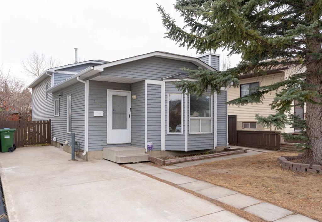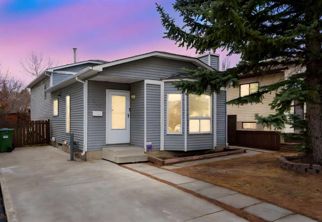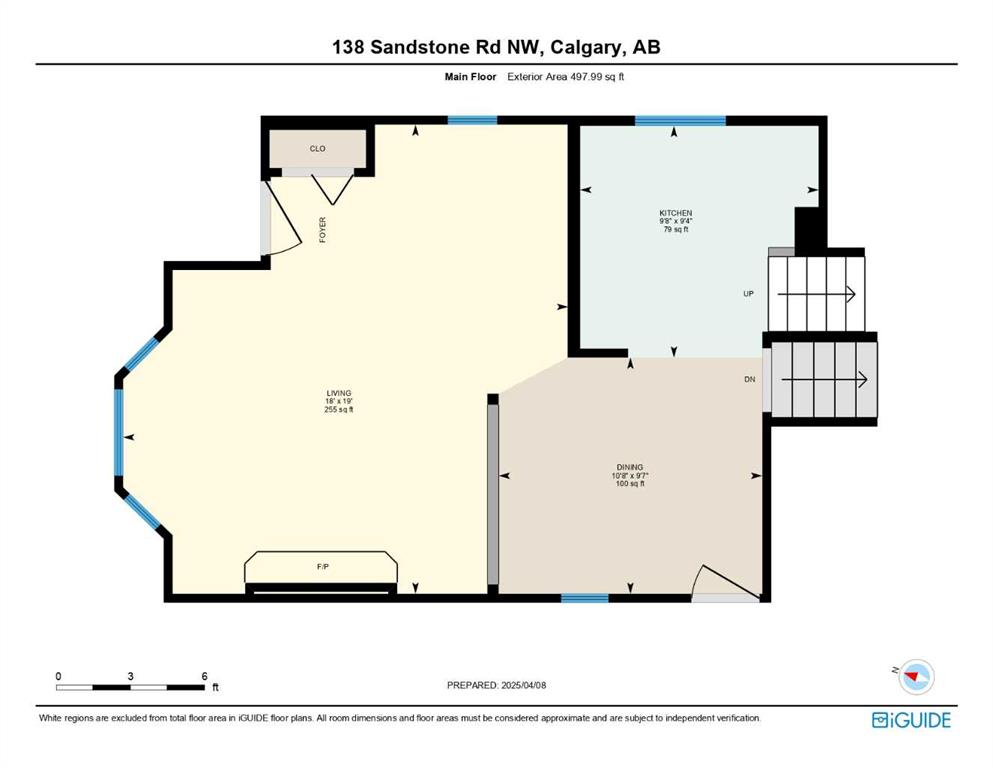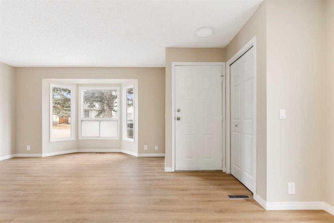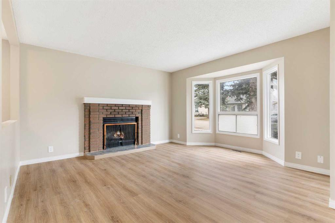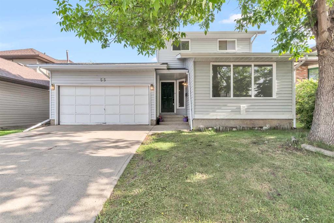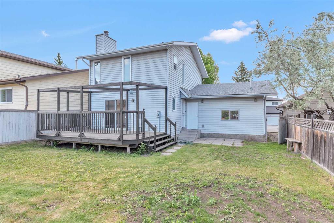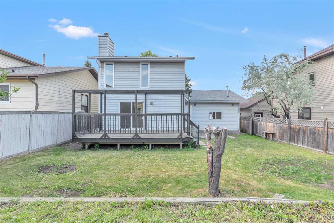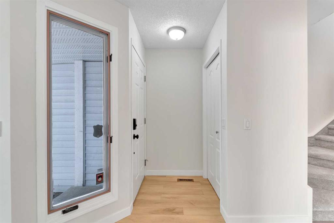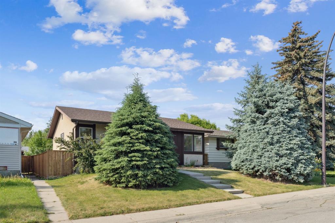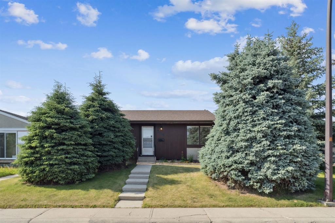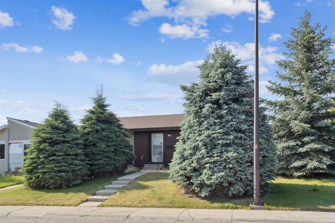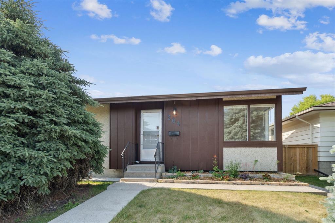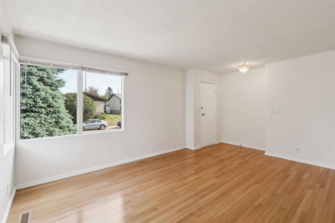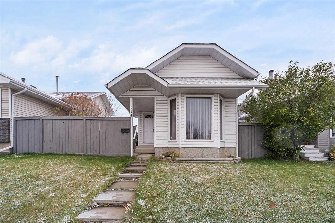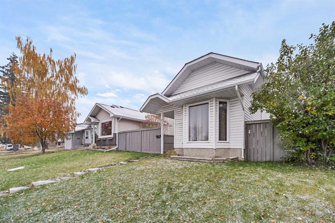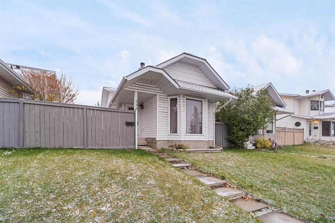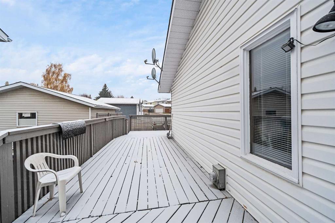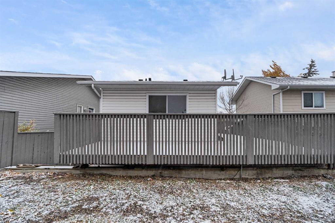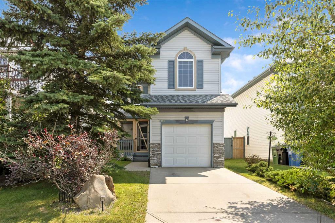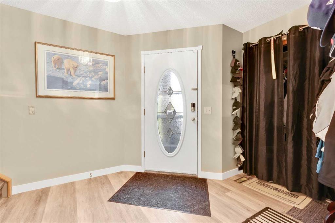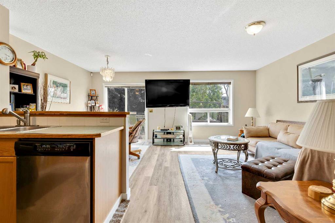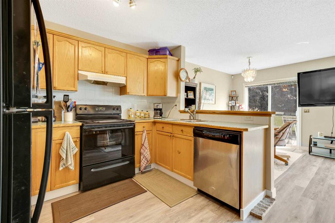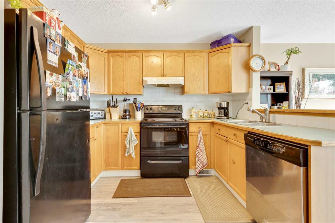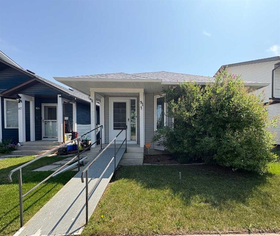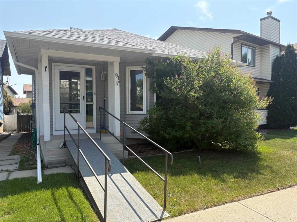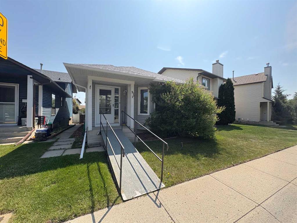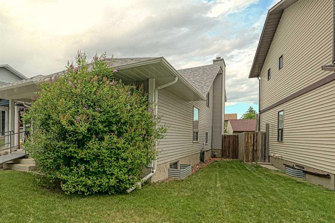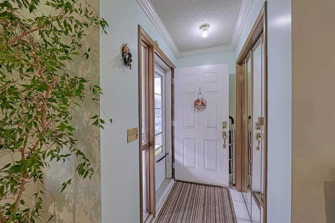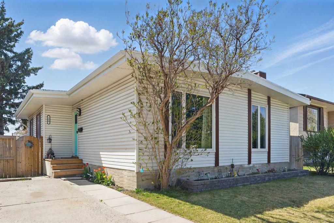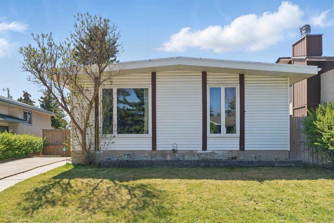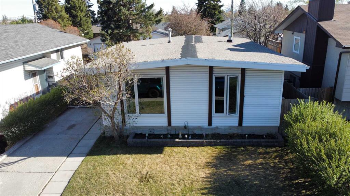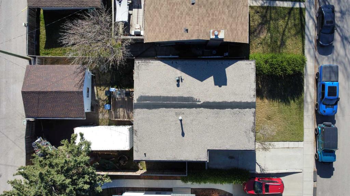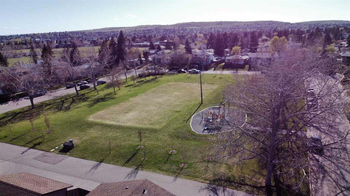135 Bermuda Way NW
Calgary T3K1H2
MLS® Number: A2234618
$ 499,900
3
BEDROOMS
2 + 0
BATHROOMS
887
SQUARE FEET
1979
YEAR BUILT
Beautifully renovated 2-bedroom bi-level with a single attached garage and side entrance. This home has had many upgrades, including new kitchen cabinets, new appliances, and new vinyl flooring throughout the main floor. All windows have been upgraded to newer vinyl windows. Freshly painted with new closet doors and trim throughout the upper level. Basement partially finished with 4-piece washroom (90% complete), ready for finishing touches. Home can easily be suited with separate side entrance.
| COMMUNITY | Beddington Heights |
| PROPERTY TYPE | Detached |
| BUILDING TYPE | House |
| STYLE | Bi-Level |
| YEAR BUILT | 1979 |
| SQUARE FOOTAGE | 887 |
| BEDROOMS | 3 |
| BATHROOMS | 2.00 |
| BASEMENT | Full, Partially Finished |
| AMENITIES | |
| APPLIANCES | Dishwasher, Electric Stove, Range Hood, Refrigerator, Washer/Dryer |
| COOLING | None |
| FIREPLACE | N/A |
| FLOORING | Ceramic Tile, Laminate |
| HEATING | Forced Air, Natural Gas |
| LAUNDRY | In Basement, See Remarks |
| LOT FEATURES | Back Lane, Back Yard, Landscaped |
| PARKING | Concrete Driveway, Driveway, Single Garage Attached |
| RESTRICTIONS | None Known |
| ROOF | Asphalt Shingle |
| TITLE | Fee Simple |
| BROKER | RE/MAX Complete Realty |
| ROOMS | DIMENSIONS (m) | LEVEL |
|---|---|---|
| Family Room | 17`11" x 11`7" | Lower |
| Laundry | 8`11" x 8`9" | Lower |
| Other | 7`10" x 5`7" | Lower |
| Bedroom | 12`7" x 8`1" | Lower |
| 4pc Bathroom | 9`3" x 5`5" | Lower |
| 4pc Bathroom | 6`11" x 4`8" | Main |
| Mud Room | 6`4" x 3`3" | Main |
| Foyer | 6`6" x 3`11" | Main |
| Bedroom - Primary | 11`8" x 10`4" | Main |
| Bedroom | 9`10" x 8`2" | Main |
| Other | 26`0" x 8`3" | Main |
| Living Room | 14`11" x 12`3" | Main |
| Kitchen | 9`11" x 9`6" | Main |
| Dining Room | 8`6" x 6`7" | Main |

