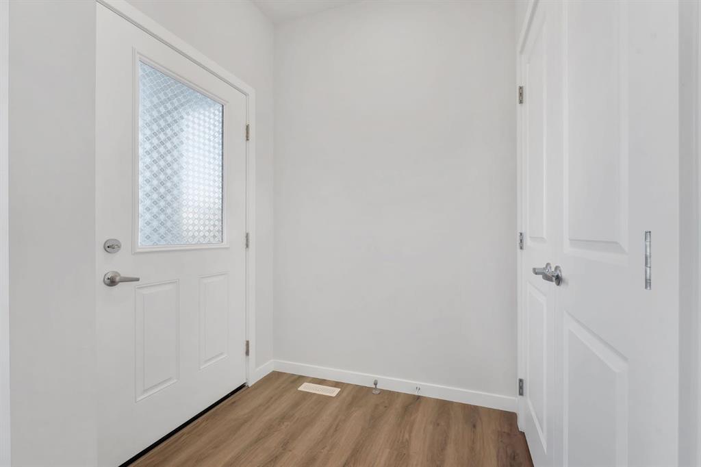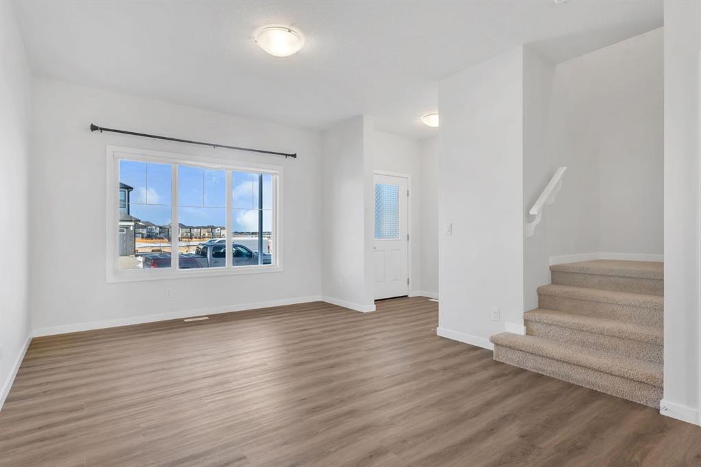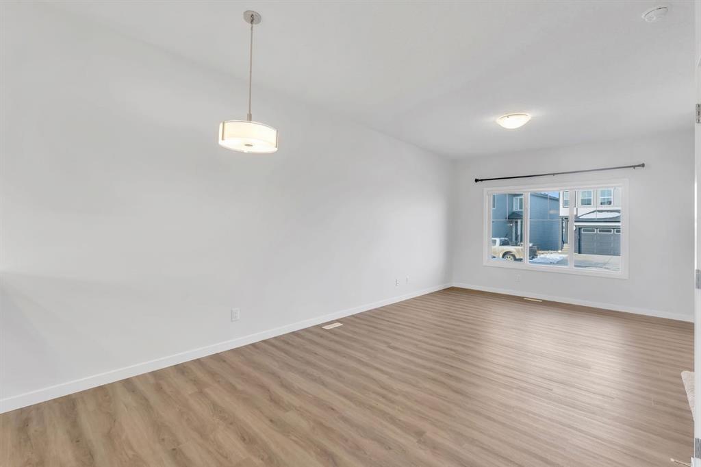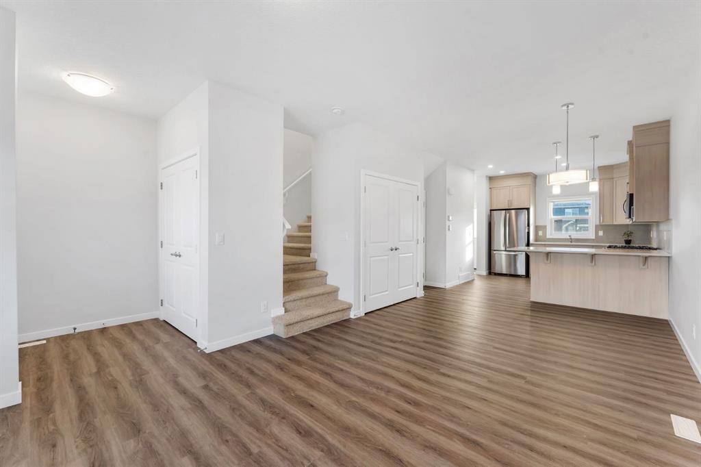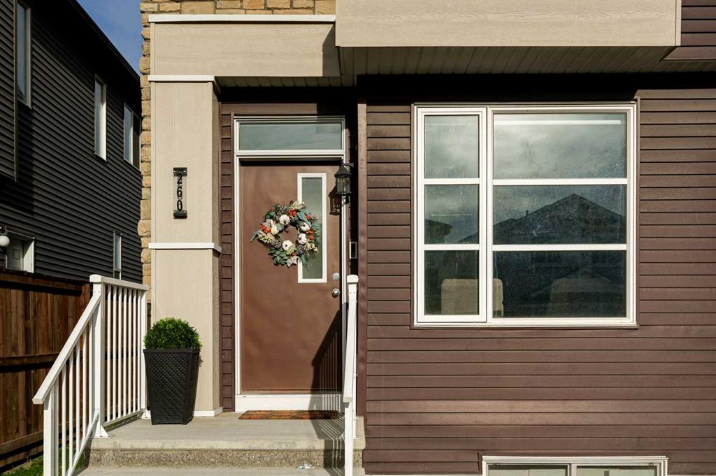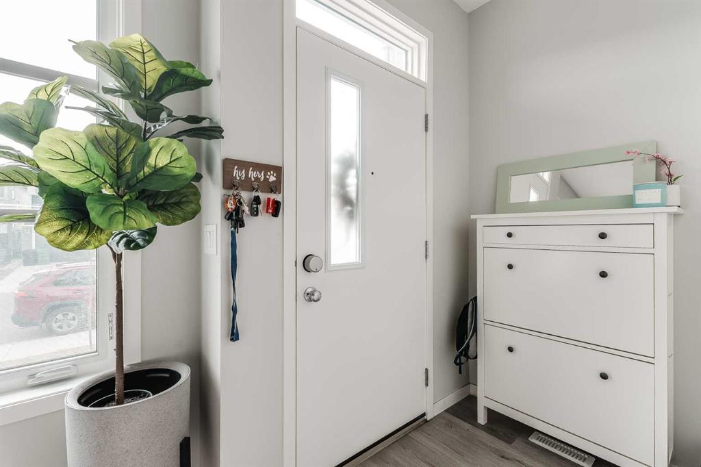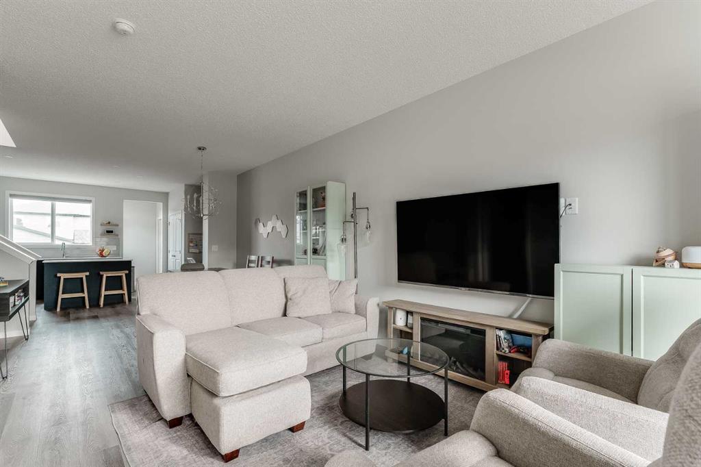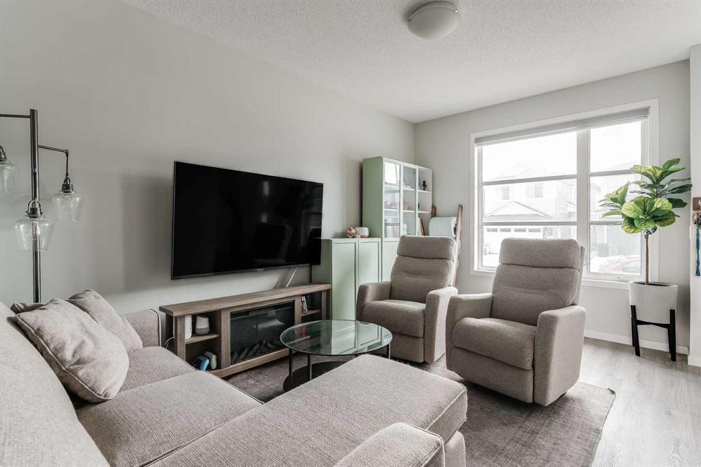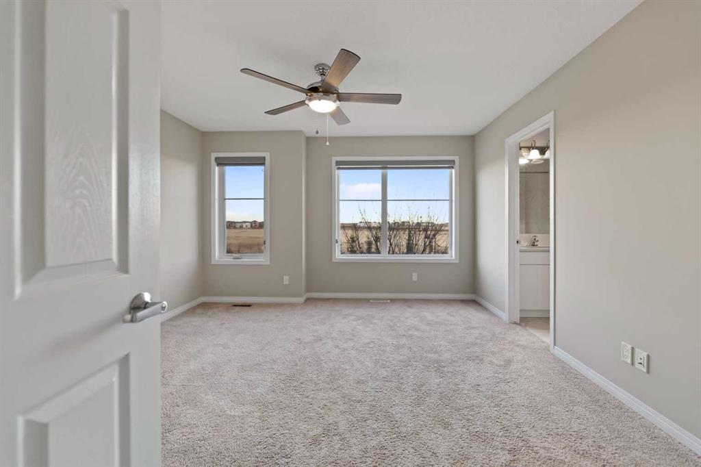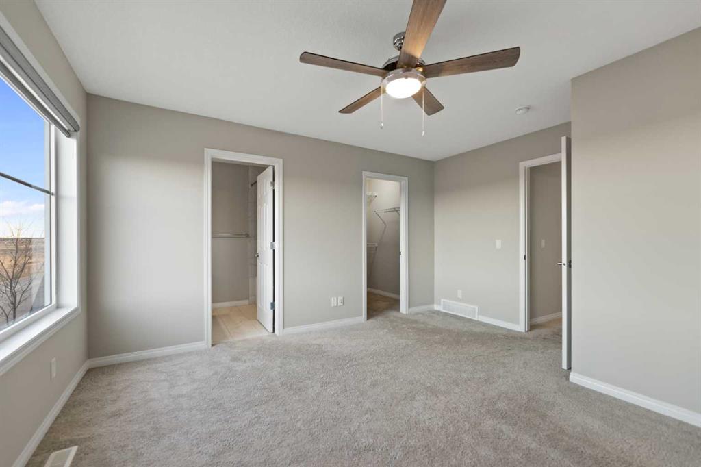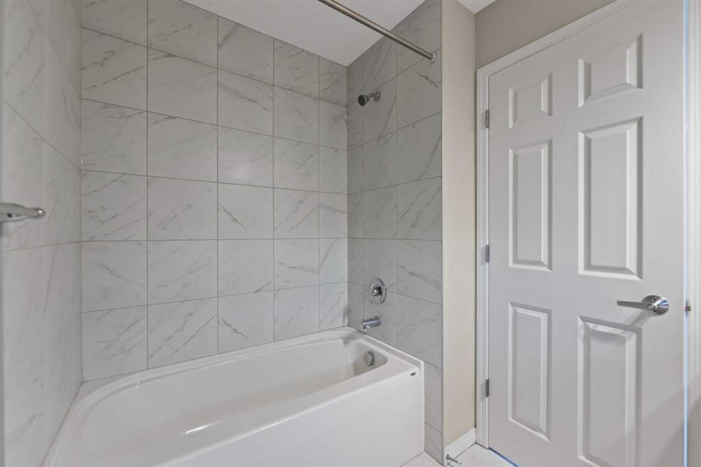

133 Red Embers Place NE
Calgary
Update on 2023-07-04 10:05:04 AM
$ 655,000
4
BEDROOMS
3 + 1
BATHROOMS
1555
SQUARE FEET
2019
YEAR BUILT
Attention Savvy Investors and Homebuyers! This legally-suited half duplex offers flexible income potential. Rent both suites for maximum return or take advantage of a mortgage helper with a live-up/rent-down option. The two-storey upper unit has 3 bedrooms, 2.5 bathrooms and convenient upstairs laundry. Designed with an open-concept layout, the living, dining, and kitchen areas feature 9-foot ceilings, a stylish grey and white palette, and durable LVP flooring. The modern kitchen is complete with full-height cabinetry, quartz countertops, stainless steel appliances, ample storage, a functional island, and timeless backsplash. The legal basement suite has a private entrance and includes a large bedroom, full kitchen, comfortable living area, egress windows, LVP flooring, and in-suite laundry. The double detached garage offers plenty of parking and storage, perfect for families with multiple vehicles. Situated on a fully fenced, spacious corner lot, this property is in a desirable neighborhood within walking distance to shopping, parks, playgrounds, a future school site, and public transit. Don’t miss this versatile investment and lifestyle opportunity!
| COMMUNITY | Redstone |
| TYPE | Residential |
| STYLE | TSTOR, SBS |
| YEAR BUILT | 2019 |
| SQUARE FOOTAGE | 1554.6 |
| BEDROOMS | 4 |
| BATHROOMS | 4 |
| BASEMENT | EE, Full Basement, SUIT |
| FEATURES |
| GARAGE | Yes |
| PARKING | Double Garage Detached |
| ROOF | Asphalt Shingle |
| LOT SQFT | 340 |
| ROOMS | DIMENSIONS (m) | LEVEL |
|---|---|---|
| Master Bedroom | 4.39 x 4.14 | |
| Second Bedroom | 3.07 x 2.84 | |
| Third Bedroom | 3.07 x 2.84 | |
| Dining Room | 3.23 x 3.81 | Main |
| Family Room | ||
| Kitchen | 3.40 x 2.67 | Basement |
| Living Room | 4.06 x 3.78 | Basement |
INTERIOR
None, Baseboard, Forced Air,
EXTERIOR
Back Lane, Back Yard, Corner Lot
Broker
CIR Realty
Agent
















































