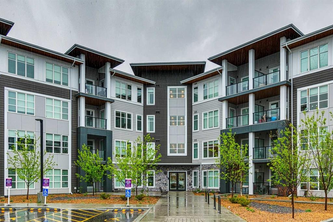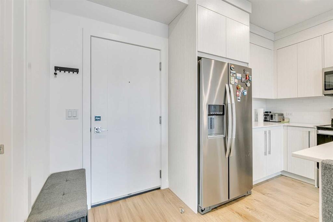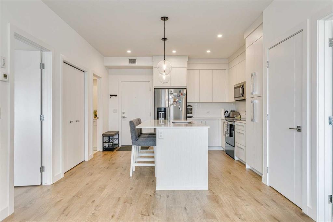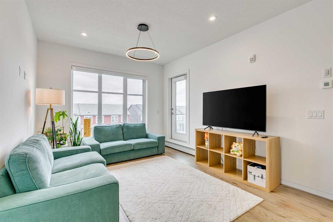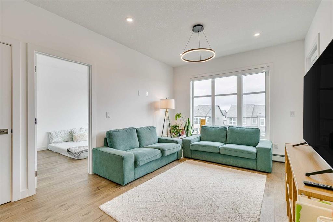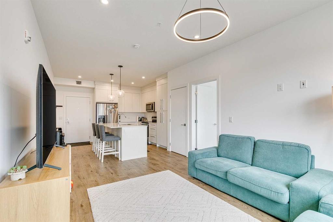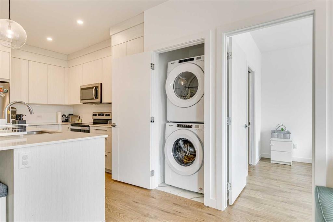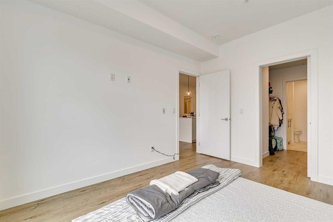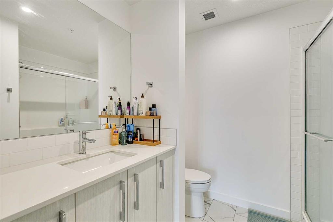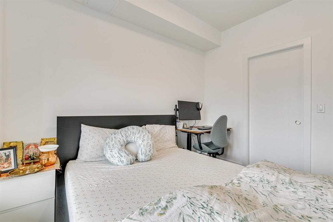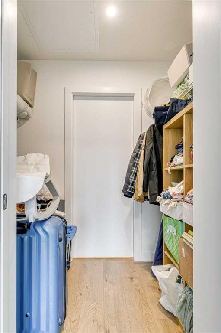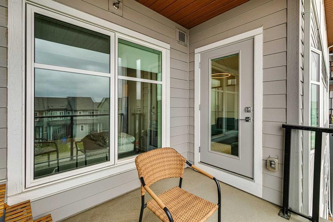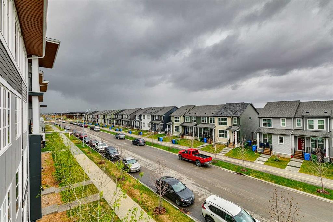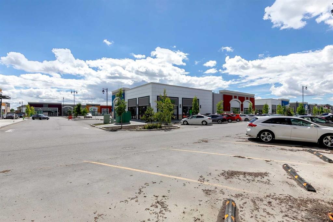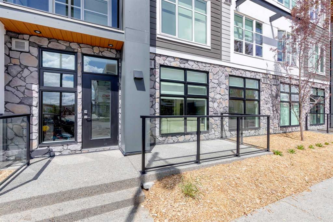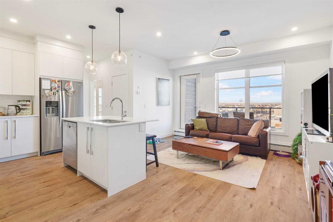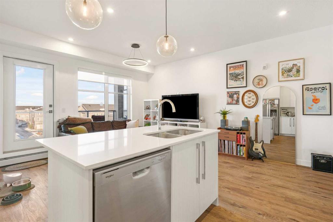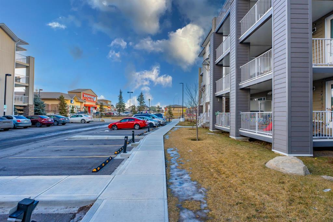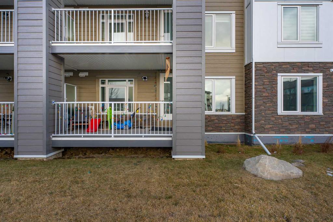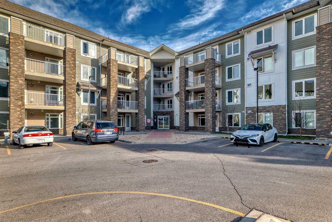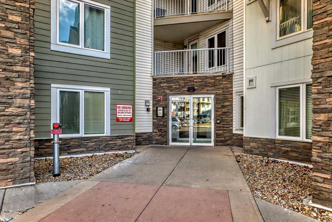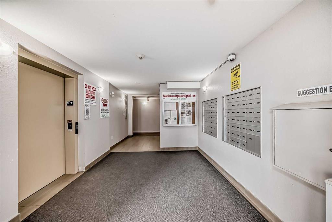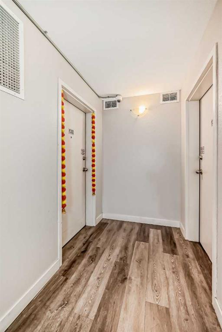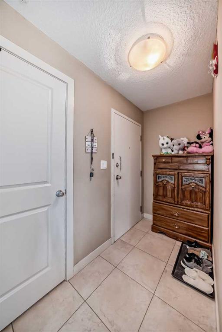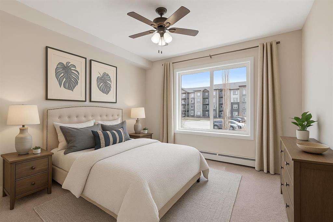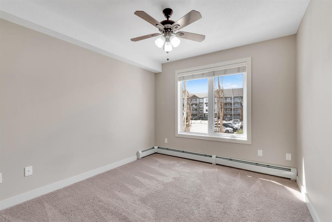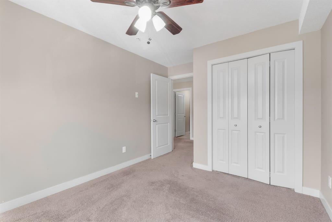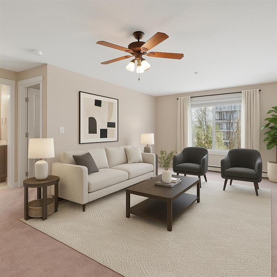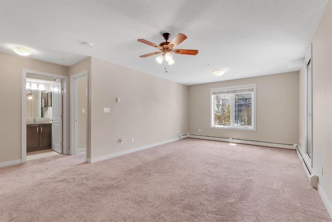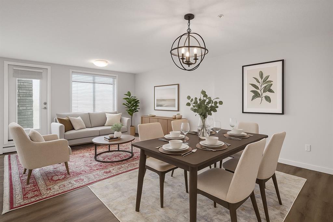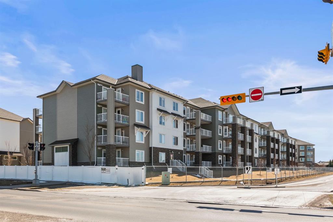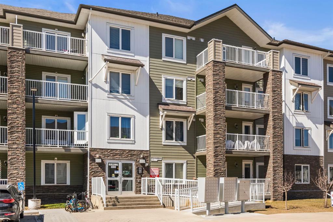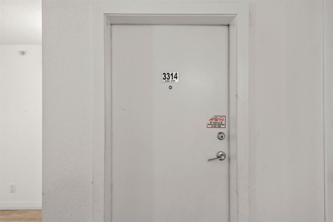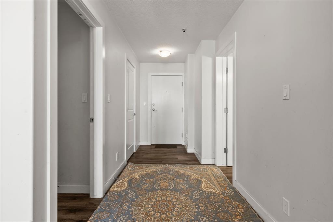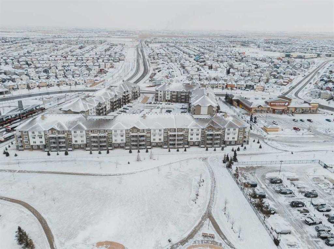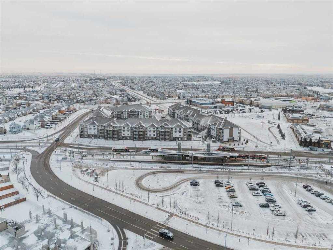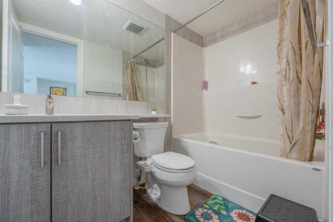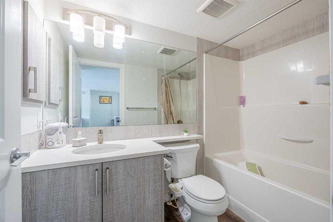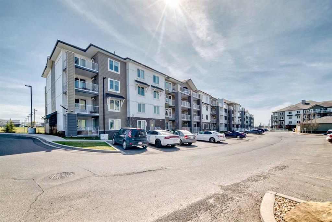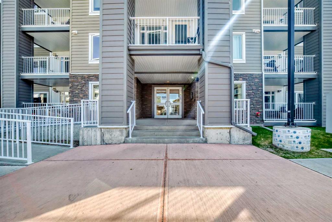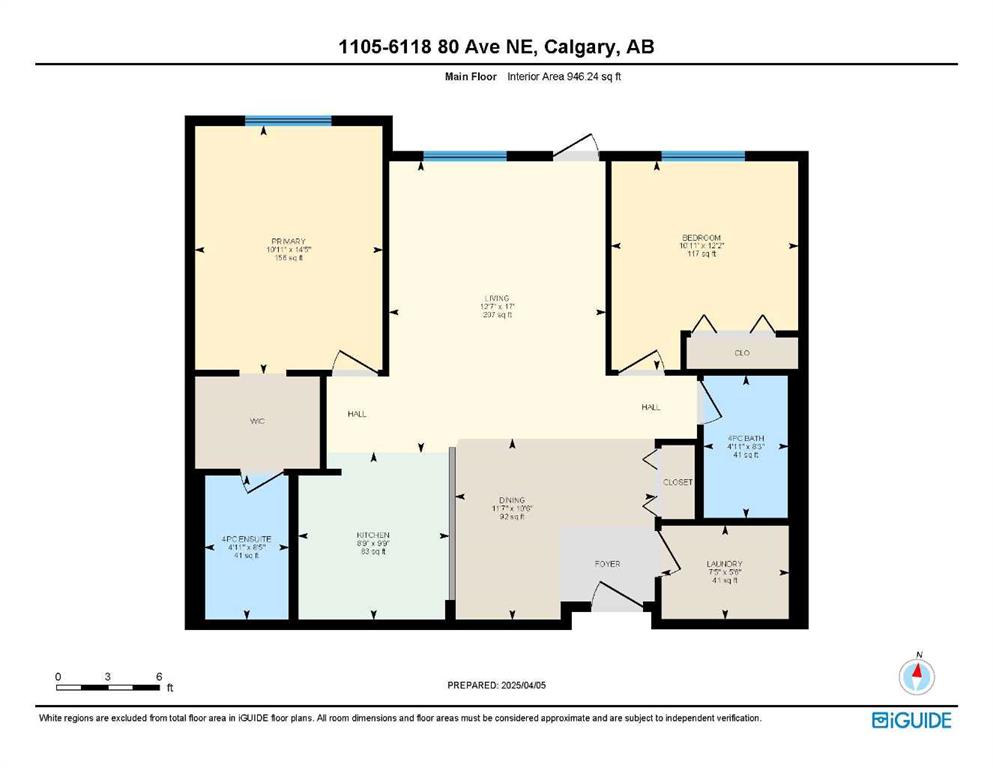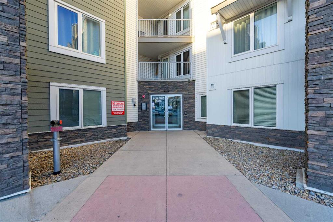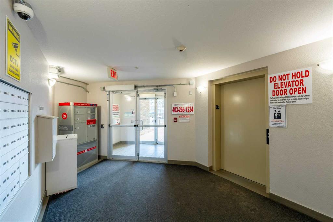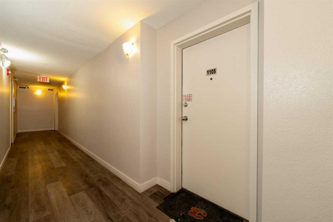1318, 681 Savanna Boulevard NE
Calgary T3J 5N9
MLS® Number: A2220647
$ 359,900
2
BEDROOMS
2 + 0
BATHROOMS
2024
YEAR BUILT
Modern 2-Bedroom, 2-Bath Condo in the Heart of Savanna – Saddle Ridge. Welcome to this stylish 3rd-floor unit, where comfort and convenience meet contemporary design. Featuring luxury vinyl plank flooring throughout and large windows that flood the space with natural light, this open-concept condo is both elegant and functional. The spacious kitchen boasts a center island, stainless steel appliances, and flows seamlessly into the bright living area—perfect for entertaining. Step out onto your private balcony and enjoy your morning coffee or unwind in the evening. This home offers 2 generous bedrooms, including a primary suite with a walk-through closet leading to a private ensuite bathroom. The second full bathroom and in-unit laundry add to the everyday convenience. Parking is a breeze with your titled underground stall, and pet owners will appreciate the dedicated dog wash station. Take advantage of the on-site recreational room and fully equipped gym, ideal for both relaxation and fitness. Located within walking distance to local shops and public transit, Savanna is one of Saddle Ridge’s most desirable communities. Whether you're a first-time buyer, downsizing, or investing, this is the perfect place to call home. Savanna – the obvious choice in Saddle Ridge. Don’t miss out!
| COMMUNITY | Saddle Ridge |
| PROPERTY TYPE | Apartment |
| BUILDING TYPE | Low Rise (2-4 stories) |
| STYLE | Single Level Unit |
| YEAR BUILT | 2024 |
| SQUARE FOOTAGE | 815 |
| BEDROOMS | 2 |
| BATHROOMS | 2.00 |
| BASEMENT | |
| AMENITIES | |
| APPLIANCES | Dishwasher, Dryer, Microwave, Refrigerator, Stove(s), Washer, Window Coverings |
| COOLING | None |
| FIREPLACE | N/A |
| FLOORING | Tile, Vinyl Plank |
| HEATING | Baseboard, Natural Gas |
| LAUNDRY | In Unit |
| LOT FEATURES | |
| PARKING | Stall, Titled, Underground |
| RESTRICTIONS | Easement Registered On Title, Utility Right Of Way |
| ROOF | Asphalt Shingle |
| TITLE | Fee Simple |
| BROKER | eXp Realty |
| ROOMS | DIMENSIONS (m) | LEVEL |
|---|---|---|
| Kitchen With Eating Area | 13`3" x 14`2" | Main |
| Living Room | 11`0" x 13`4" | Main |
| Laundry | 3`7" x 3`1" | Main |
| Bedroom - Primary | 10`3" x 12`5" | Main |
| Bedroom | 9`9" x 11`0" | Main |
| 4pc Bathroom | 9`9" x 4`11" | Main |
| 3pc Ensuite bath | 7`0" x 7`11" | Main |

