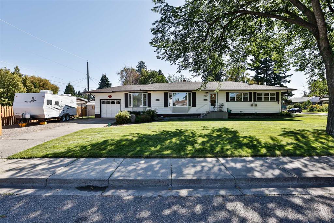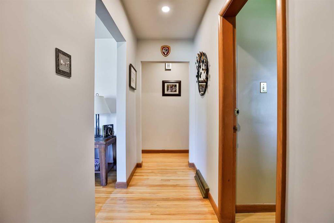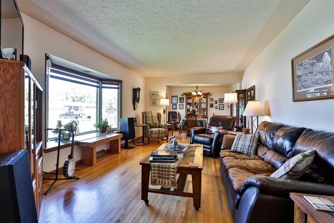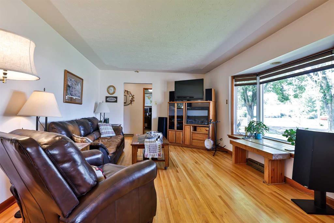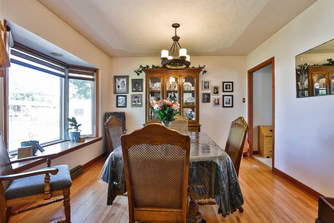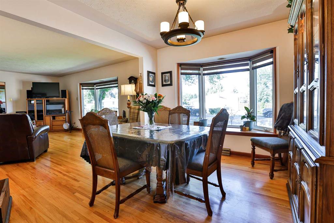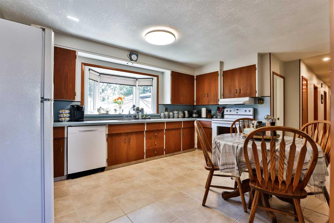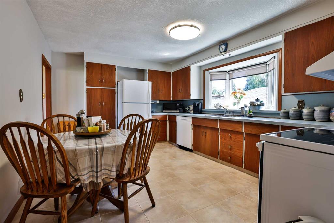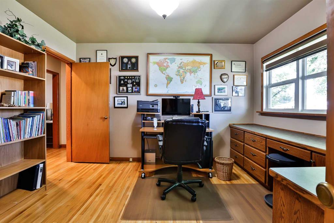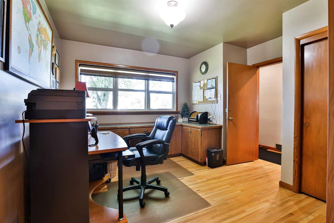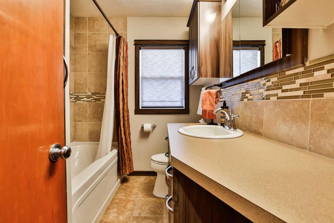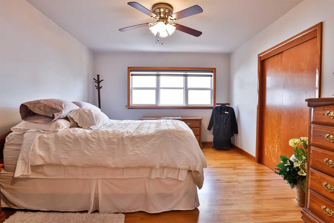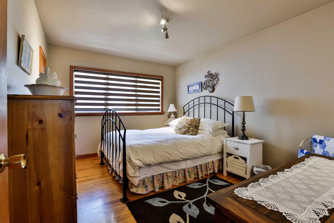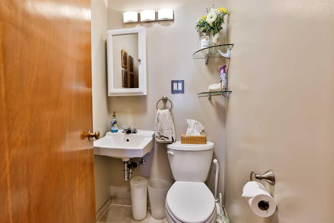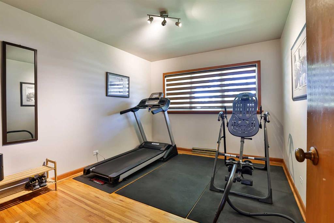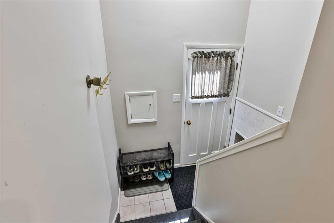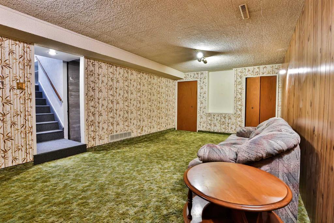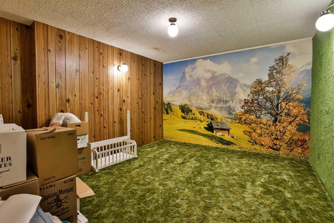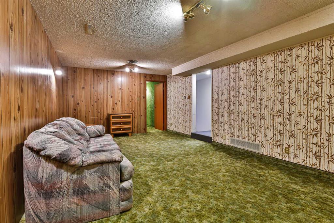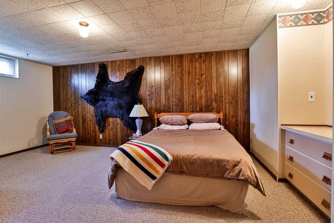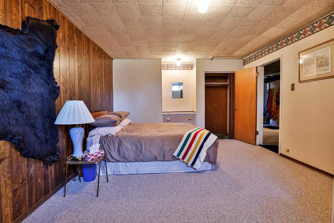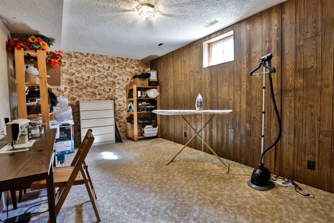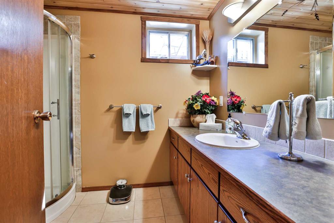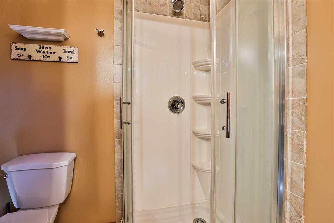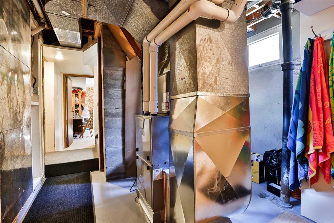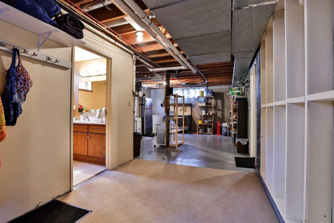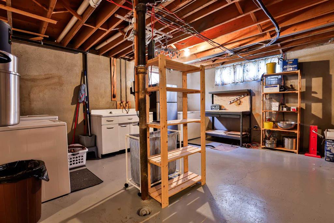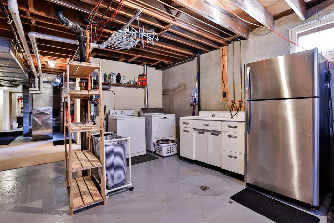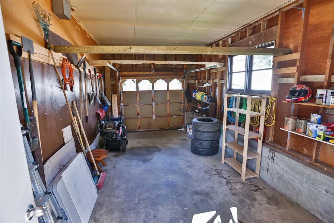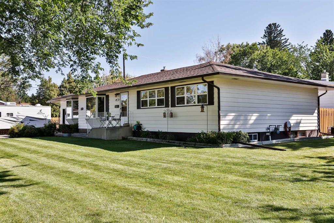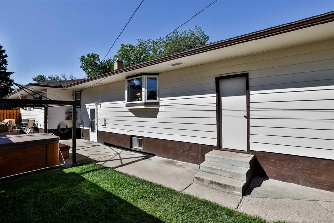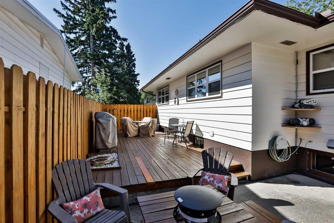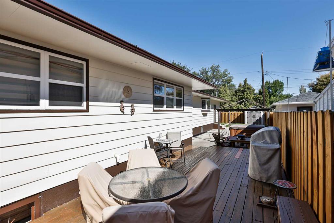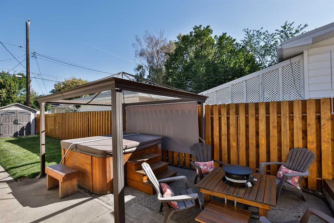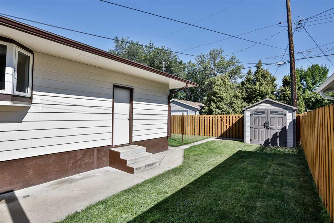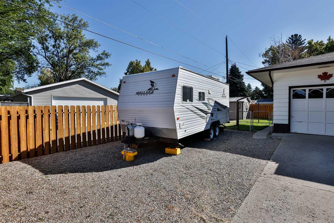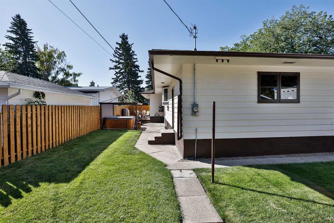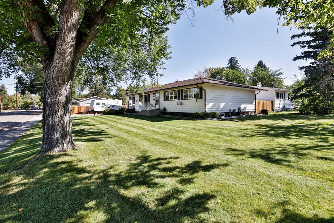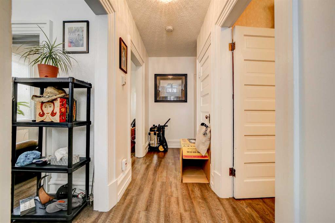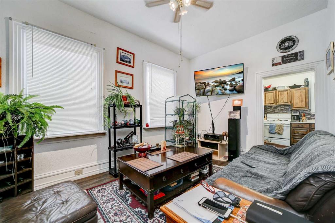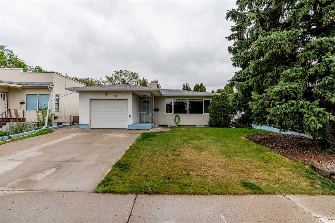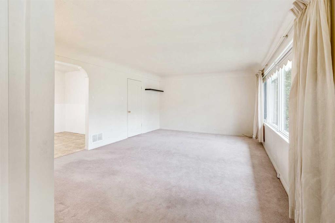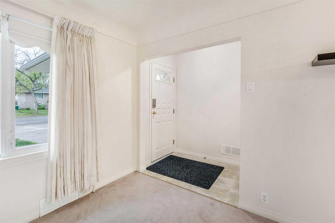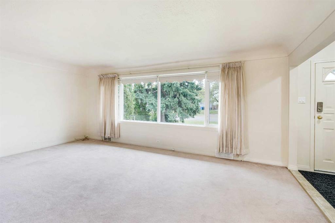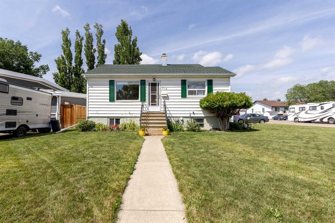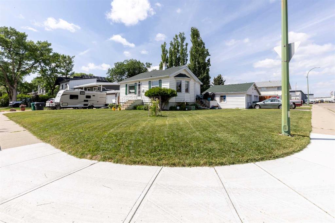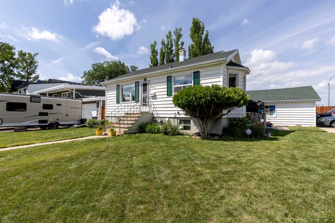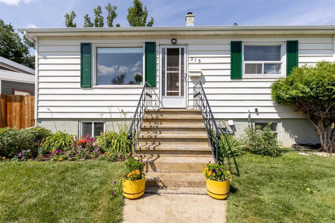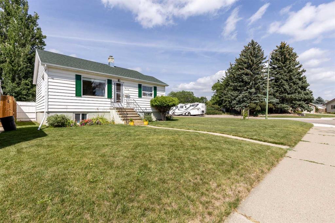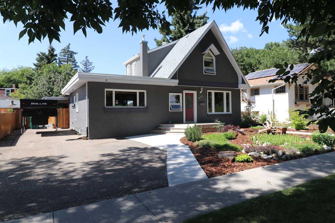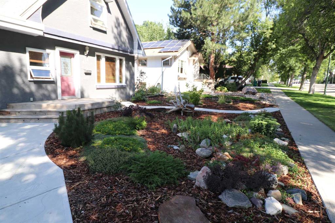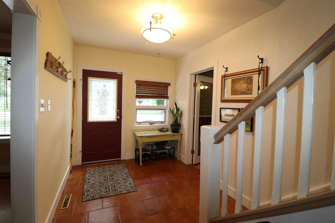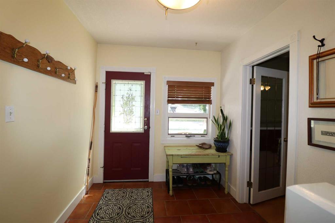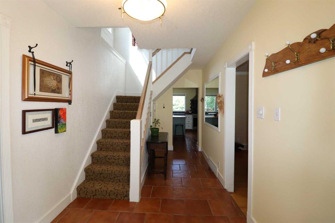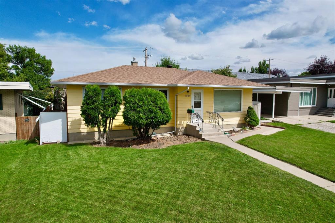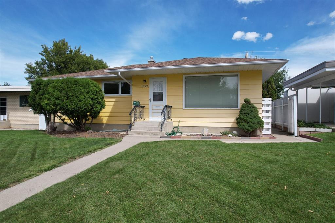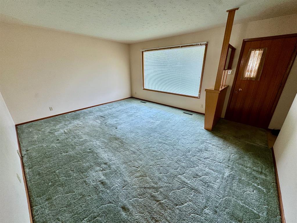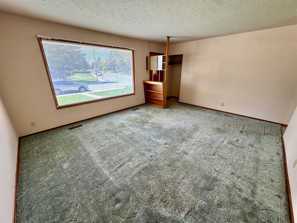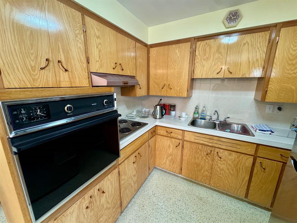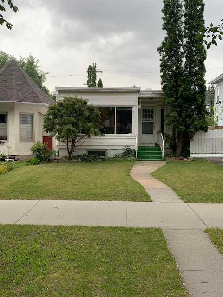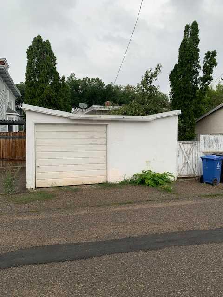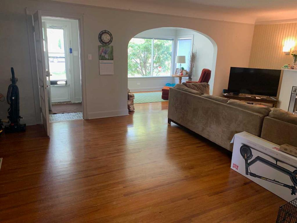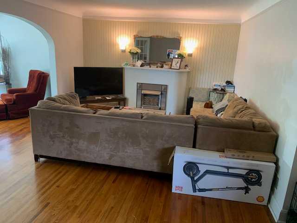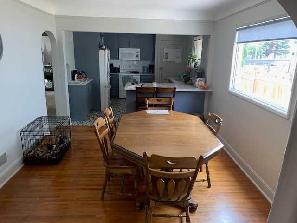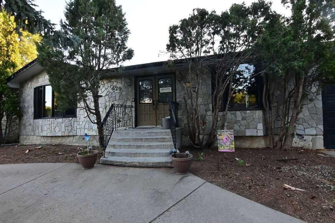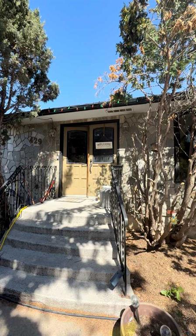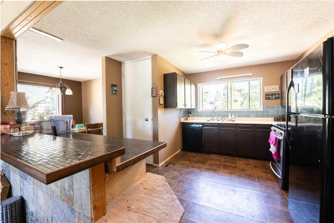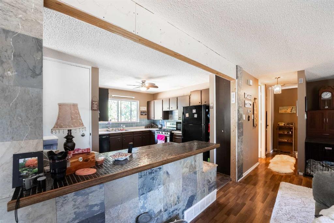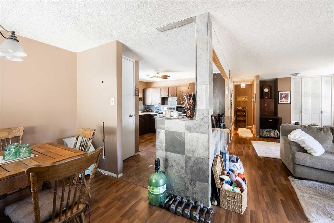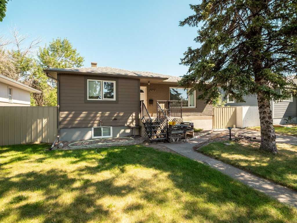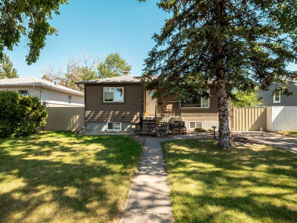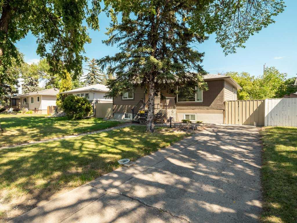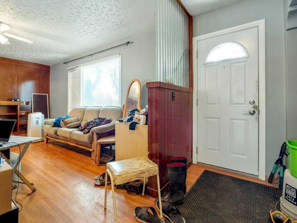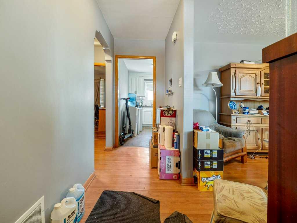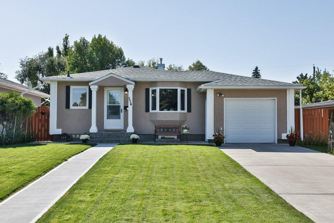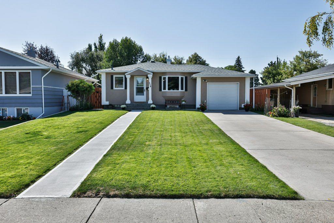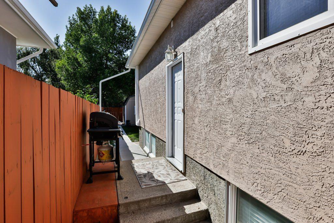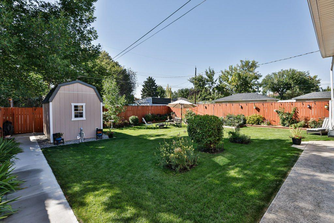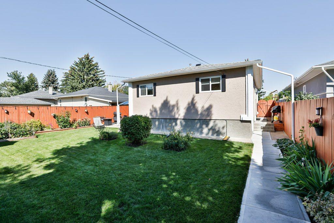1317 18 Street S
Lethbridge T1K 2A8
MLS® Number: A2249618
$ 450,000
6
BEDROOMS
2 + 1
BATHROOMS
1,592
SQUARE FEET
1955
YEAR BUILT
Opportunities like this don’t come along often! This impressive, sprawling bungalow offers 6 bedrooms, 3 bathrooms, a garage, RV parking, and a long list of updates—all in a highly sought-after location within walking distance to the hospital, Gyro Park, and schools. Currently 3 bedrooms on the main floor plus an office with a built-in desk that could easily be removed to make your 4th bedroom on the main floor. You’ll love the character details throughout, from the gleaming hardwood floors and charming laundry chute to the original brass heat detectors and stunning refinished black walnut cabinetry. Thoughtful modern upgrades include updated windows (three bay windows), an upgraded furnace, central A/C, underground sprinklers, fencing, beautifully renovated bathrooms, stylish light fixtures, and updated electrical. Meticulously cared for by the same owner for over 30 years, this home is move-in ready yet brimming with timeless warmth and personality. Don’t miss your chance to own a true gem in the heart of the city!
| COMMUNITY | Agnes Davidson |
| PROPERTY TYPE | Detached |
| BUILDING TYPE | House |
| STYLE | Bungalow |
| YEAR BUILT | 1955 |
| SQUARE FOOTAGE | 1,592 |
| BEDROOMS | 6 |
| BATHROOMS | 3.00 |
| BASEMENT | Finished, Full |
| AMENITIES | |
| APPLIANCES | Dishwasher, Dryer, Refrigerator, Stove(s), Washer, Window Coverings |
| COOLING | Central Air |
| FIREPLACE | N/A |
| FLOORING | Carpet, Hardwood, Linoleum |
| HEATING | Forced Air |
| LAUNDRY | In Basement |
| LOT FEATURES | Corner Lot, Landscaped |
| PARKING | RV Access/Parking, Single Garage Attached |
| RESTRICTIONS | None Known |
| ROOF | Asphalt Shingle |
| TITLE | Fee Simple |
| BROKER | Grassroots Realty Group |
| ROOMS | DIMENSIONS (m) | LEVEL |
|---|---|---|
| 3pc Bathroom | Basement | |
| Bedroom | 12`2" x 19`7" | Basement |
| Bedroom | 9`9" x 14`11" | Basement |
| Bedroom | 12`1" x 13`1" | Basement |
| Game Room | 12`1" x 21`6" | Basement |
| 2pc Bathroom | Main | |
| 4pc Bathroom | Main | |
| Bedroom | 12`2" x 10`1" | Main |
| Bedroom | 13`1" x 10`3" | Main |
| Dining Room | 11`3" x 10`0" | Main |
| Kitchen | 13`2" x 15`8" | Main |
| Living Room | 12`1" x 19`6" | Main |
| Office | 12`2" x 12`0" | Main |
| Bedroom - Primary | 13`1" x 11`9" | Main |

