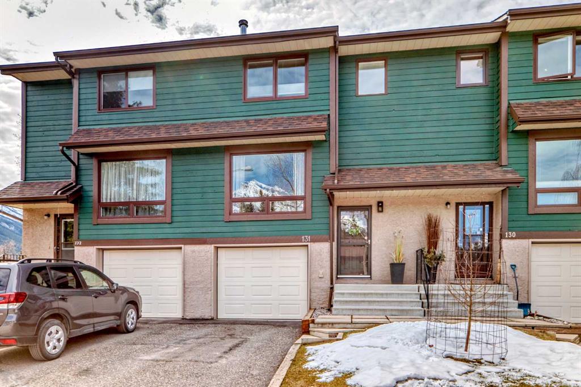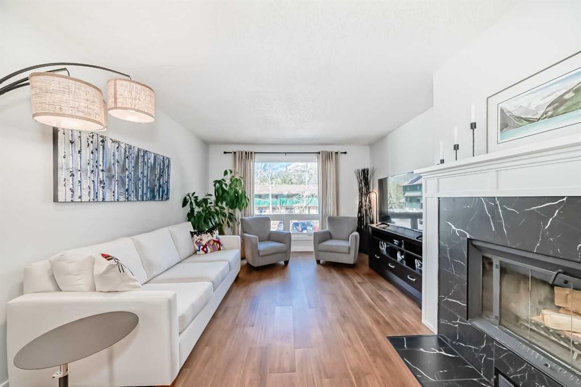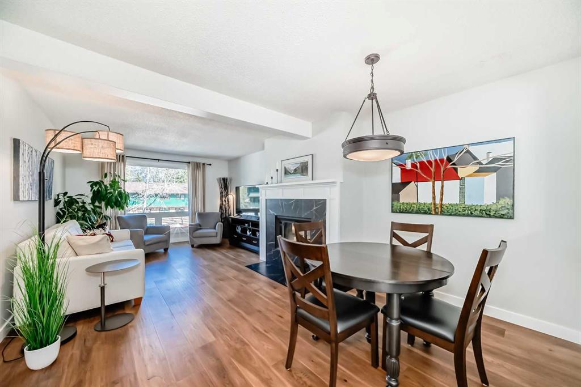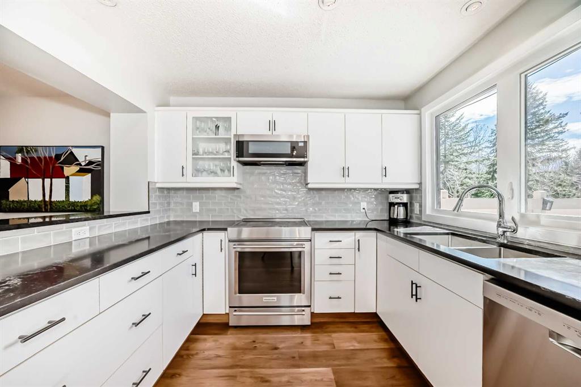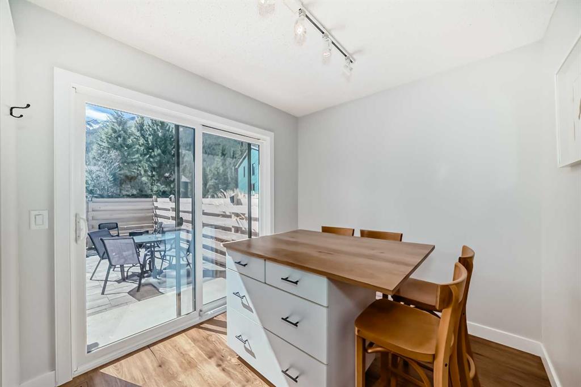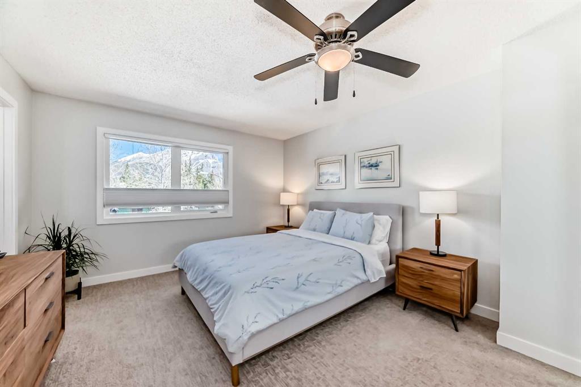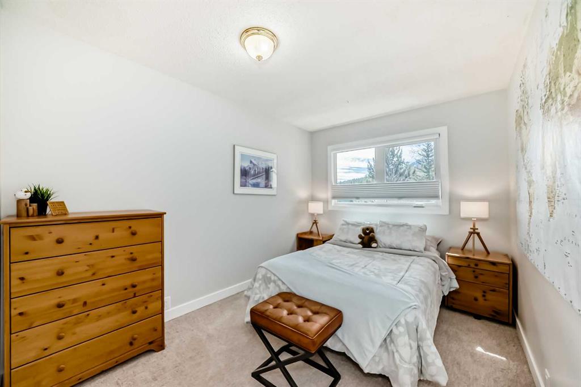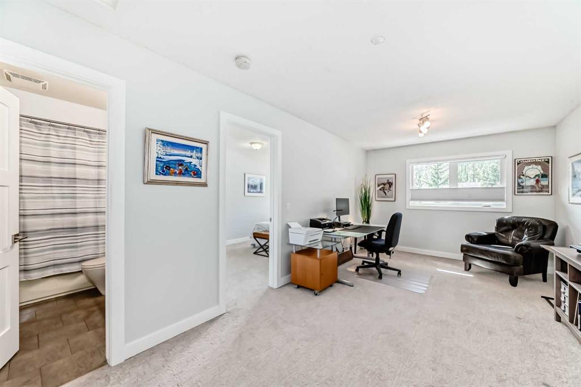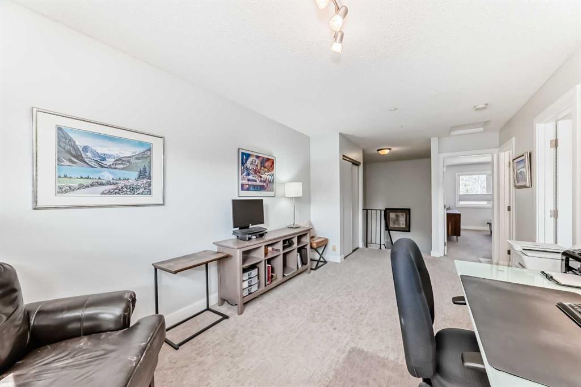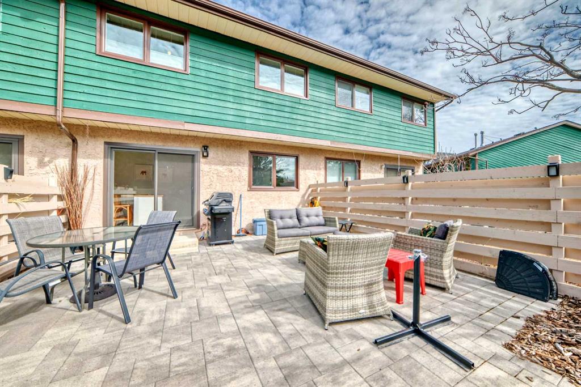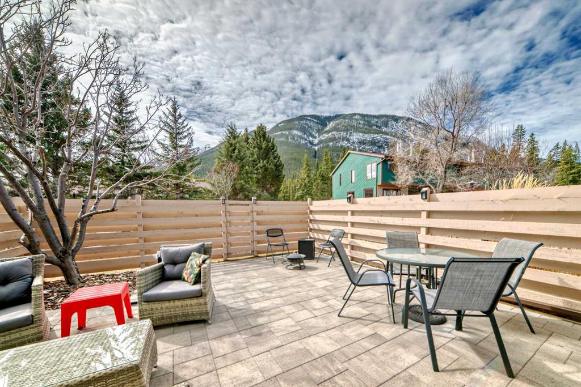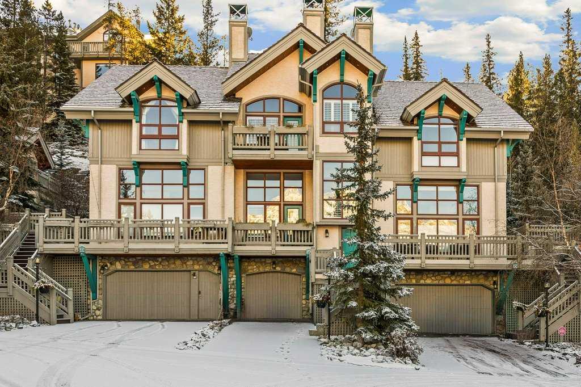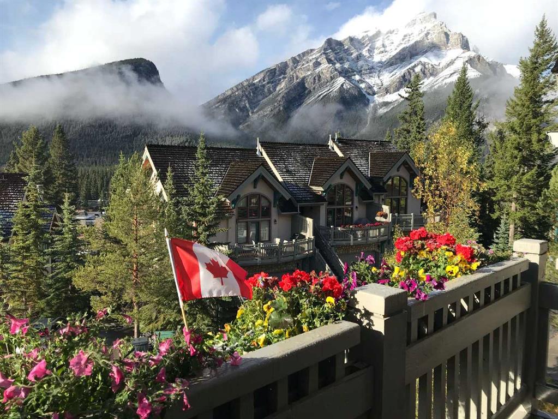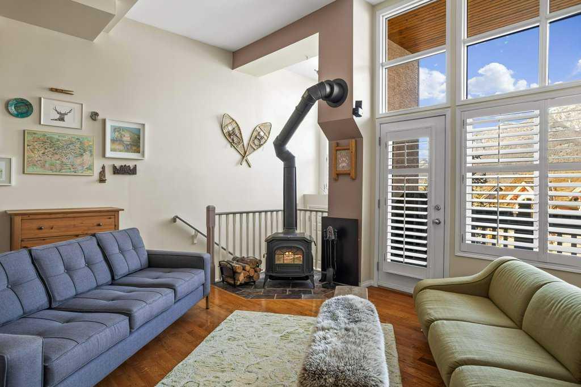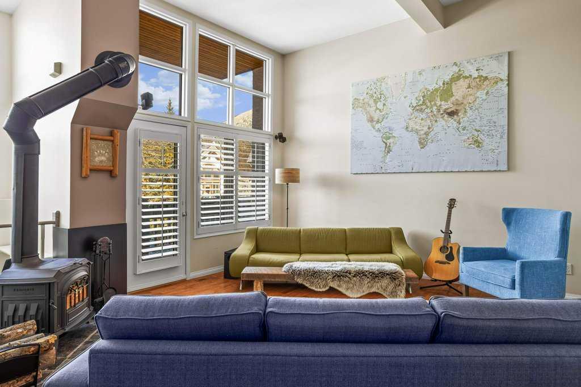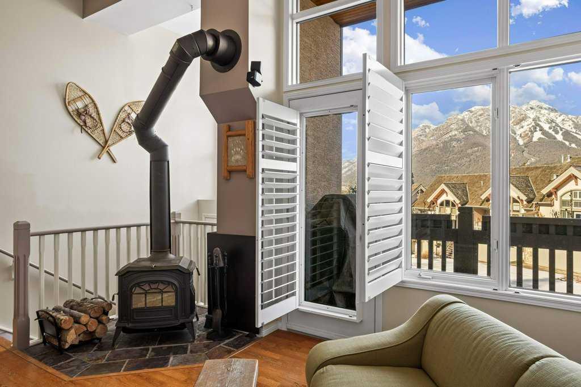$ 895,000
2
BEDROOMS
2 + 1
BATHROOMS
1980
YEAR BUILT
Visit REALTOR® website for additional information. Rare find in the heart of Valleyview—a beautifully renovated townhome nestled on a quiet cul-de-sac in one of Banff’s most sought-after communities. The main floor features rich hardwood, a cozy fireplace, and a chef-inspired kitchen with custom cabinetry, quartz countertops, premium appliances, and designer finishes. Upstairs offers a serene primary suite with a private ensuite, a second bedroom, and a versatile bonus room. Enjoy the fenced backyard with a new paver stone patio—perfect for relaxing or entertaining. Additional features include a built-in garage, driveway parking, and optional curated furnishings. Lovingly maintained by the same owner for nearly 30 years, this home is part of a well-managed complex with recent upgrades, including new windows, doors, and roofing—backed by a healthy reserve fund.
| COMMUNITY | |
| PROPERTY TYPE | Row/Townhouse |
| BUILDING TYPE | Four Plex |
| STYLE | 2 Storey |
| YEAR BUILT | 1980 |
| SQUARE FOOTAGE | 1,385 |
| BEDROOMS | 2 |
| BATHROOMS | 3.00 |
| BASEMENT | Full, Unfinished |
| AMENITIES | |
| APPLIANCES | Dishwasher, Dryer, Freezer, Induction Cooktop, Microwave Hood Fan, Range, Refrigerator, Washer |
| COOLING | None |
| FIREPLACE | Wood Burning |
| FLOORING | Carpet, Ceramic Tile, Hardwood |
| HEATING | Forced Air |
| LAUNDRY | In Basement, In Unit |
| LOT FEATURES | Backs on to Park/Green Space, Cul-De-Sac, Landscaped, Views |
| PARKING | Off Street, Single Garage Attached, Stall |
| RESTRICTIONS | Park Approval |
| ROOF | Asphalt Shingle |
| TITLE | Leasehold |
| BROKER | PG Direct Realty Ltd. |
| ROOMS | DIMENSIONS (m) | LEVEL |
|---|---|---|
| Laundry | 10`0" x 19`4" | Basement |
| Mud Room | 4`11" x 6`8" | Basement |
| Other | 22`3" x 12`2" | Main |
| Entrance | 9`2" x 6`9" | Main |
| Living/Dining Room Combination | 22`8" x 12`2" | Main |
| Kitchen | 10`9" x 11`5" | Main |
| Breakfast Nook | 8`0" x 8`7" | Main |
| 2pc Bathroom | 4`6" x 5`0" | Main |
| Bedroom - Primary | 13`3" x 12`1" | Upper |
| 3pc Ensuite bath | 5`3" x 6`10" | Upper |
| 4pc Bathroom | 5`0" x 8`8" | Upper |
| Bedroom | 11`4" x 8`8" | Upper |
| Bonus Room | 18`11" x 10`2" | Upper |

