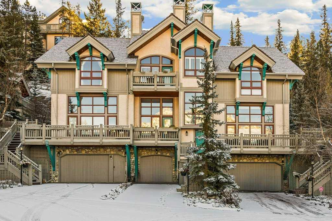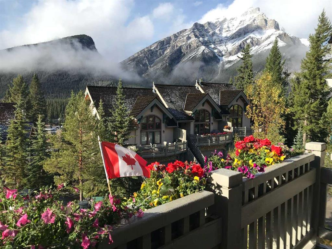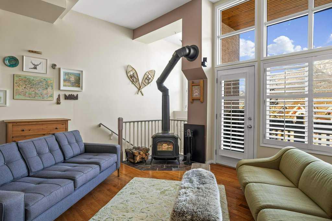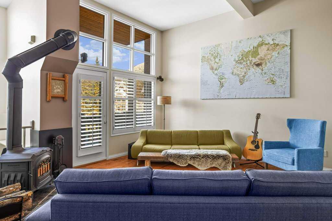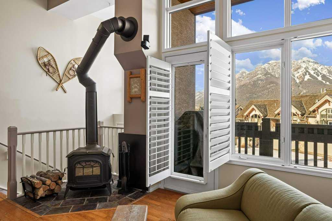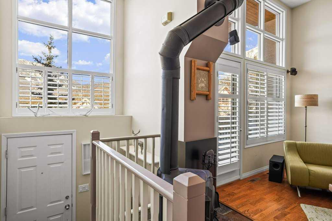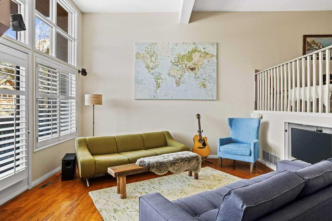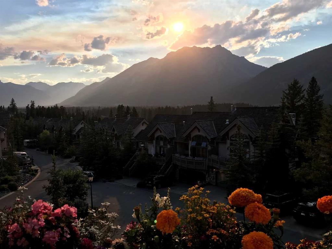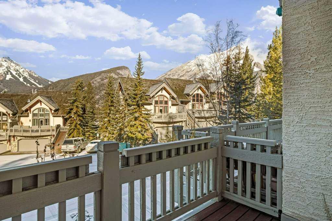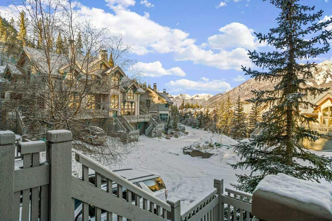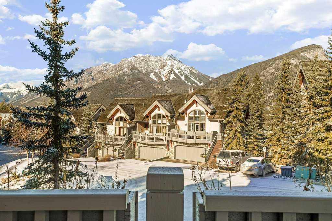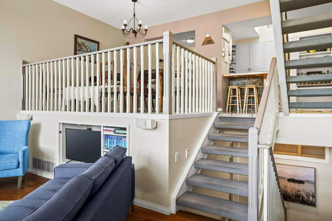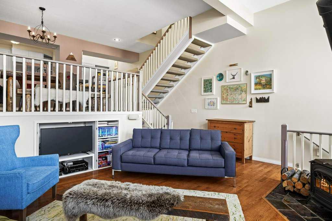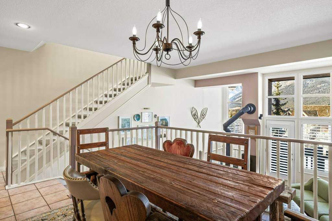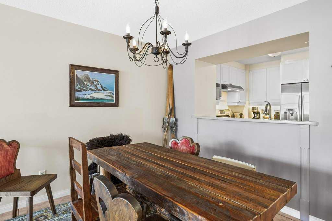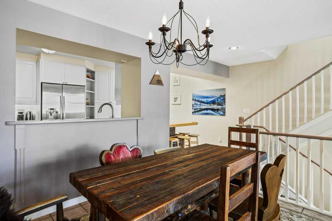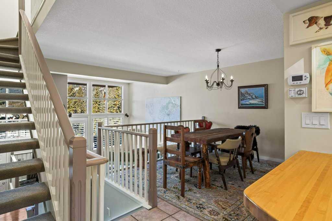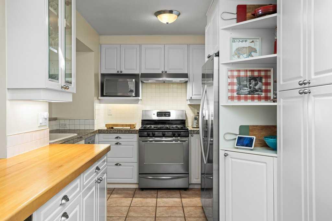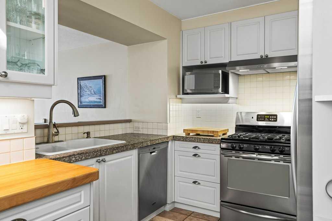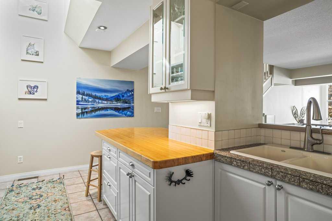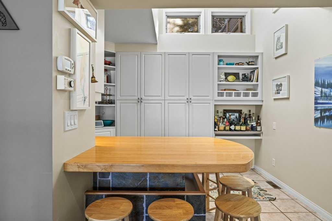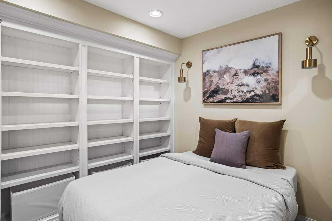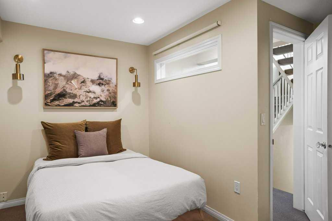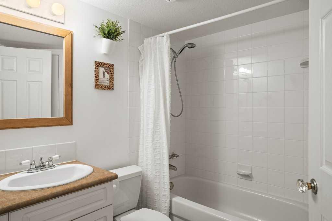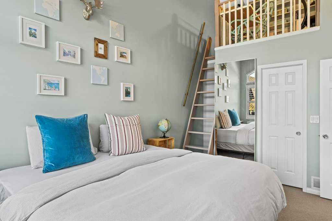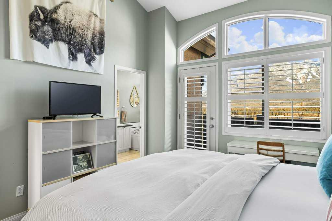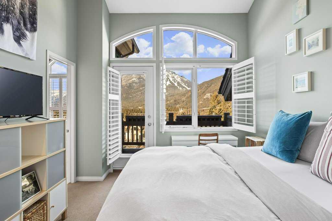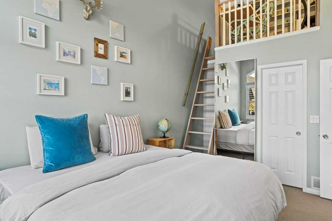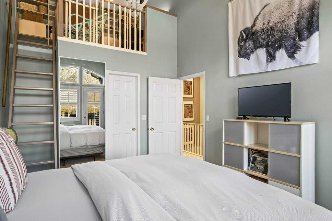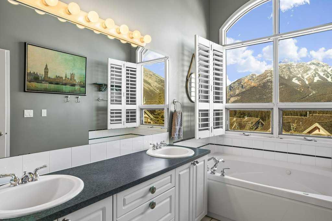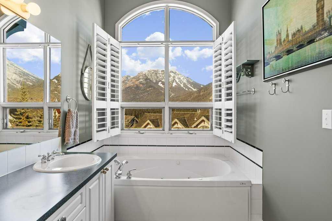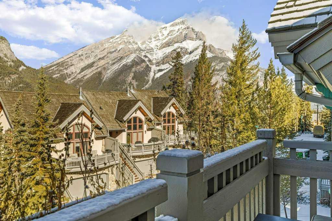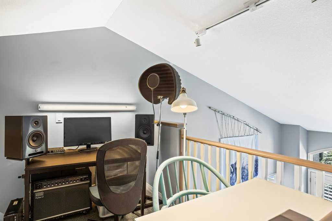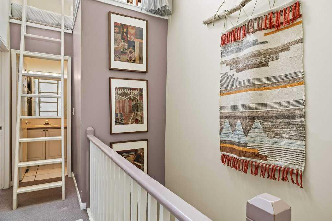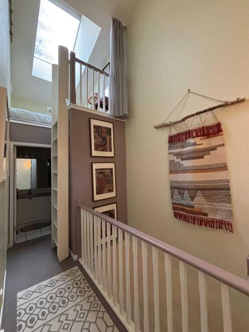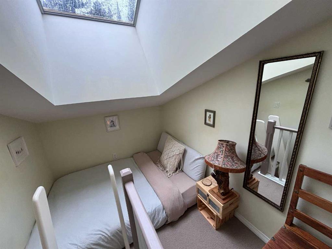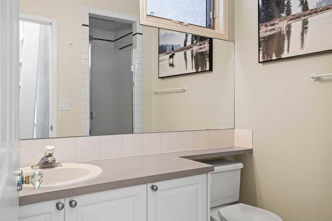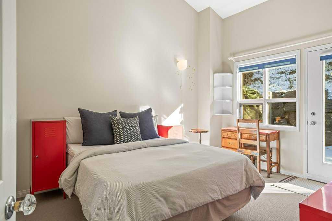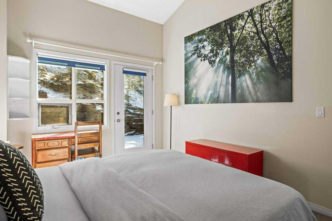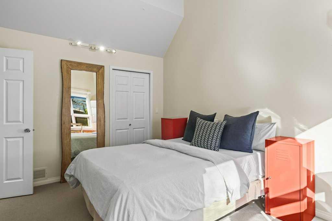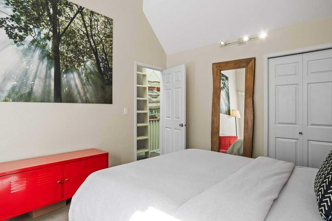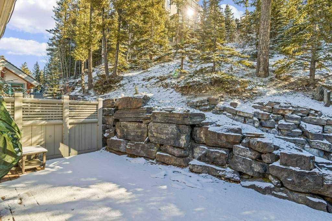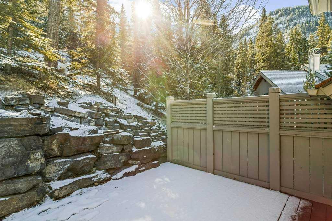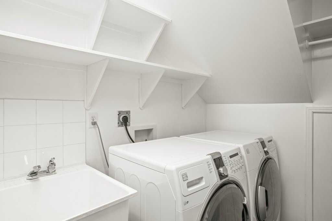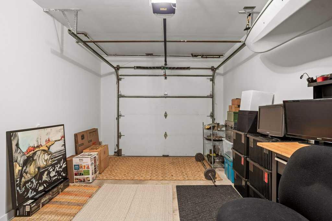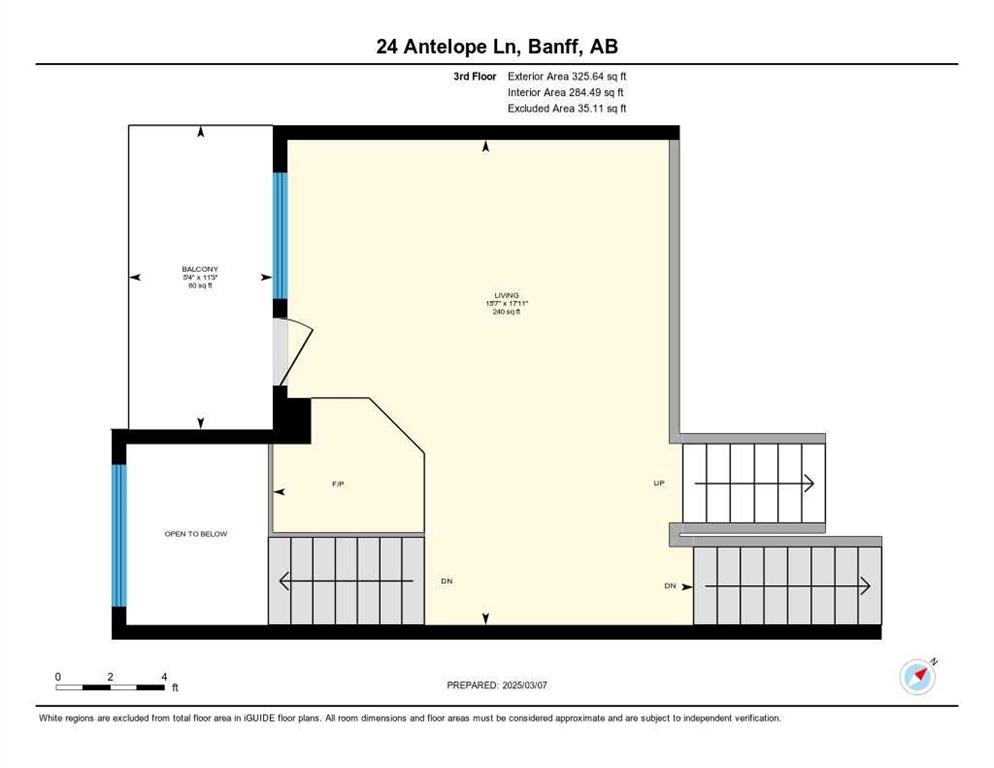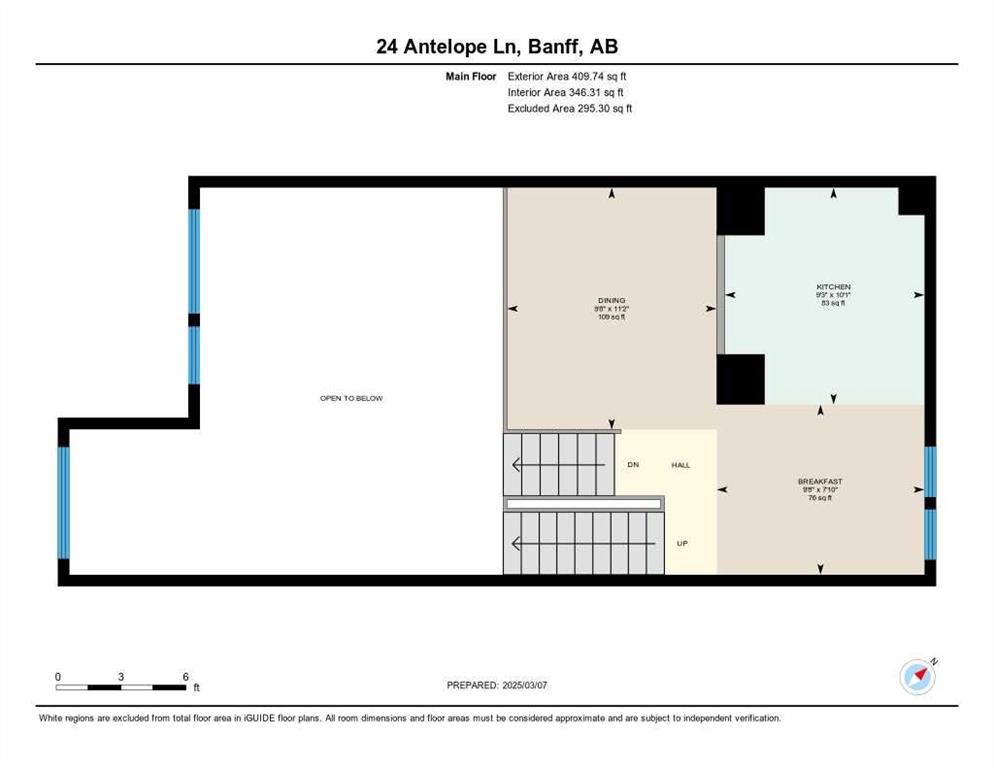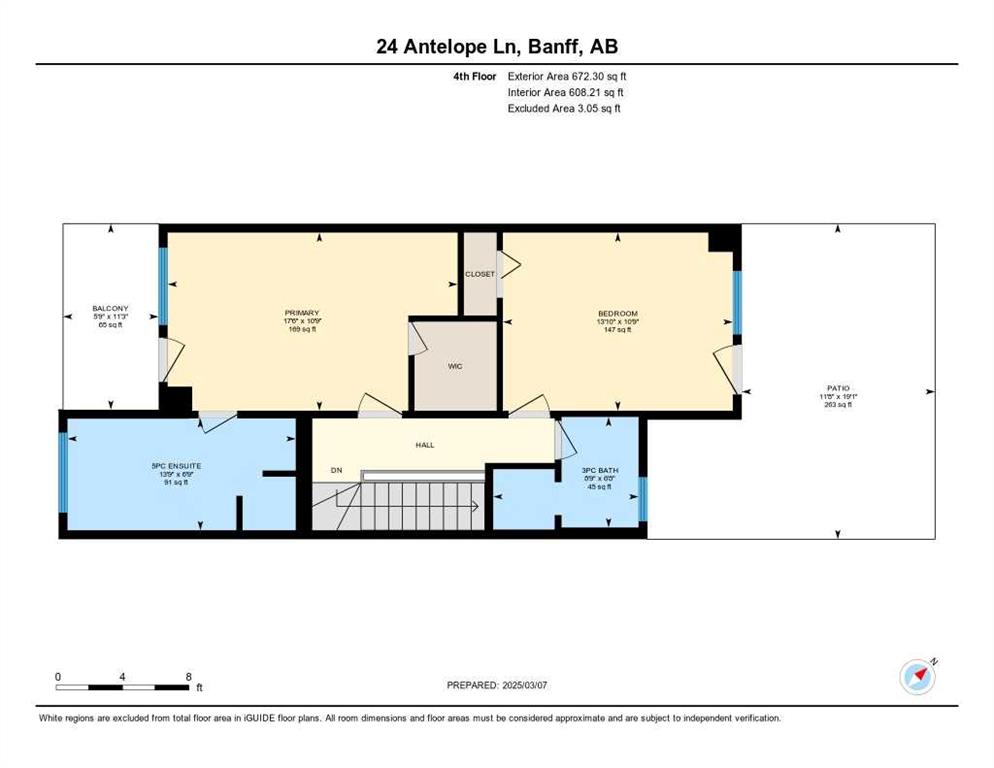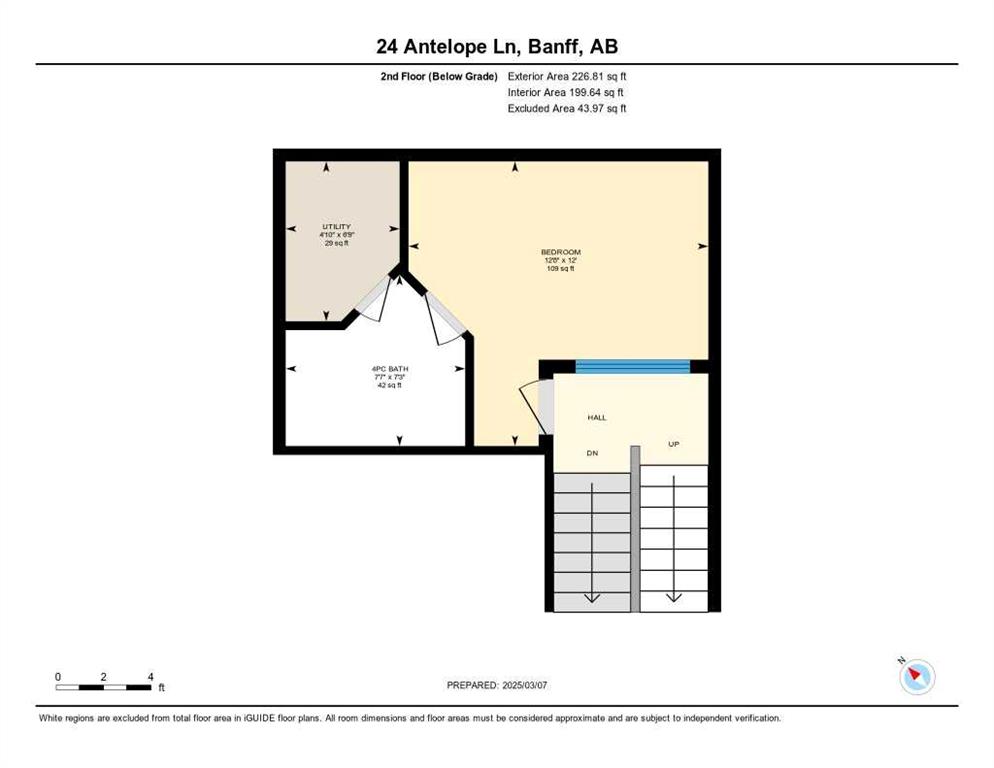24 Antelope Lane
Banff T1L1B8
MLS® Number: A2199425
$ 998,000
2
BEDROOMS
3 + 0
BATHROOMS
893
SQUARE FEET
1994
YEAR BUILT
OUTSTANDING VIEWS WITH 1566SQFT OF LIVING SPACE-A MUST SEE PARADISE- BBQ WITH A VIEW! Welcome to 24 Antelope Lane, a unique and spacious mountain home designed to capture the best of Banff living! With over 1550sq ft of living space, this must see, multi-level retreat offers 2 large bedrooms, both with vaulted ceilings, 3 full baths plus a den space. The primary with a private ensuite featuring a jetted tub overlooking Cascade and Norquay mountains and a walk-in closet. The den/versatile flex room on the lower level can serve as an office or additional sleeping area, while two lofts provide even more space for guests, a home office, or creative use. That's 2 bedrooms and THREE flex spaces! Step outside to take in the breathtaking scenery from two front decks with outstanding mountain views, or retreat to the large, secluded back deck for a more private outdoor experience. Inside and out, storage is abundant, ensuring plenty of room for gear and essentials. A single-car garage and private driveway complete the package, making this home a rare find in Banff.
| COMMUNITY | |
| PROPERTY TYPE | Row/Townhouse |
| BUILDING TYPE | Other |
| STYLE | 3 Storey |
| YEAR BUILT | 1994 |
| SQUARE FOOTAGE | 893 |
| BEDROOMS | 2 |
| BATHROOMS | 3.00 |
| BASEMENT | Finished, Full |
| AMENITIES | |
| APPLIANCES | Dishwasher, Garburator, Gas Stove, Gas Water Heater, Microwave, Range Hood, Refrigerator, Washer/Dryer, Window Coverings |
| COOLING | None |
| FIREPLACE | Family Room, Wood Burning |
| FLOORING | Carpet, Ceramic Tile, Hardwood |
| HEATING | Fireplace(s), Forced Air, Natural Gas, Wood |
| LAUNDRY | In Unit |
| LOT FEATURES | Back Yard, Cul-De-Sac, Street Lighting |
| PARKING | Off Street, Single Garage Attached |
| RESTRICTIONS | Park Approval |
| ROOF | Wood |
| TITLE | Leasehold |
| BROKER | GRASSROOTS REALTY GROUP |
| ROOMS | DIMENSIONS (m) | LEVEL |
|---|---|---|
| 3pc Bathroom | 6`8" x 8`9" | Level 4 |
| 5pc Ensuite bath | 6`9" x 13`9" | Level 4 |
| Bedroom - Primary | 10`0" x 17`6" | Level 4 |
| Bedroom | 10`9" x 13`10" | Level 4 |
| Laundry | 6`6" x 7`1" | Basement |
| Breakfast Nook | 7`10" x 9`8" | Main |
| Dining Room | 11`2" x 9`8" | Main |
| Kitchen | 10`1" x 9`3" | Main |
| 4pc Bathroom | 7`7" x 7`3" | Second |
| Den | 12`8" x 12`0" | Second |
| Living Room | 17`11" x 15`7" | Third |

